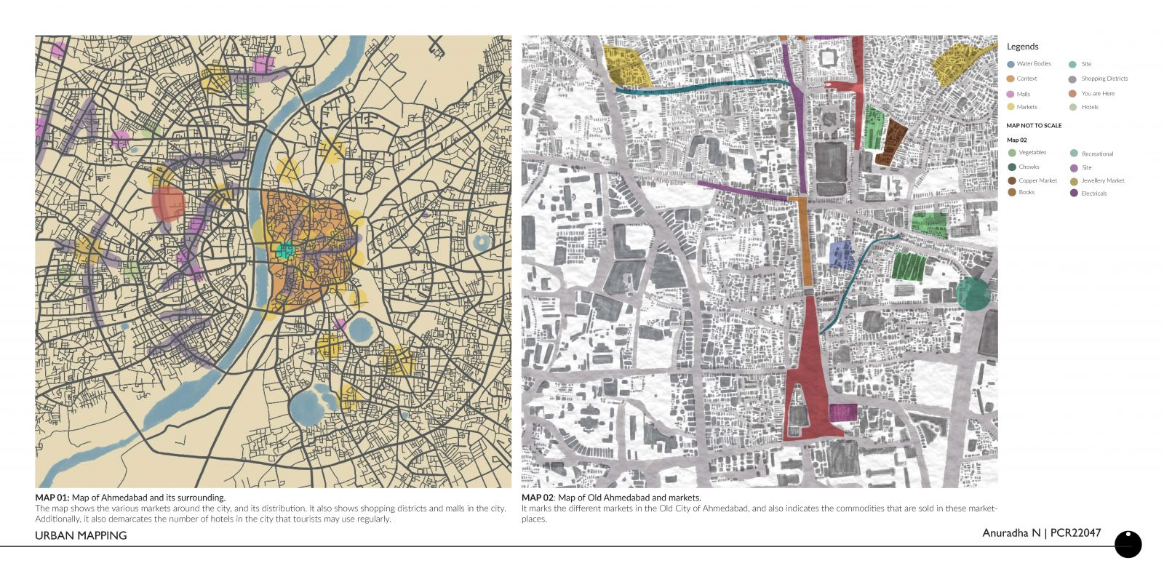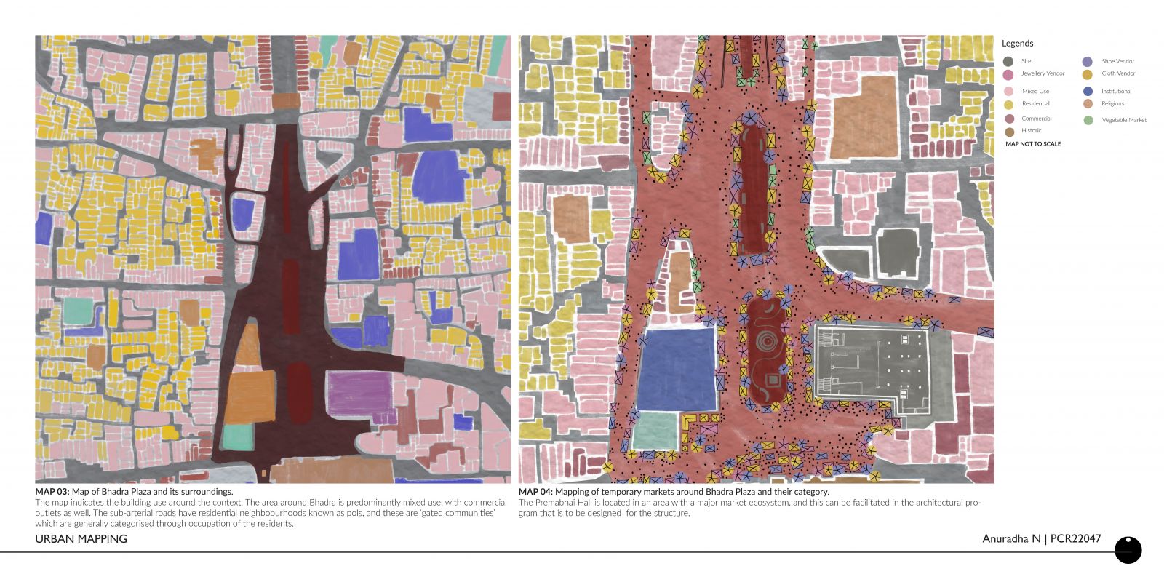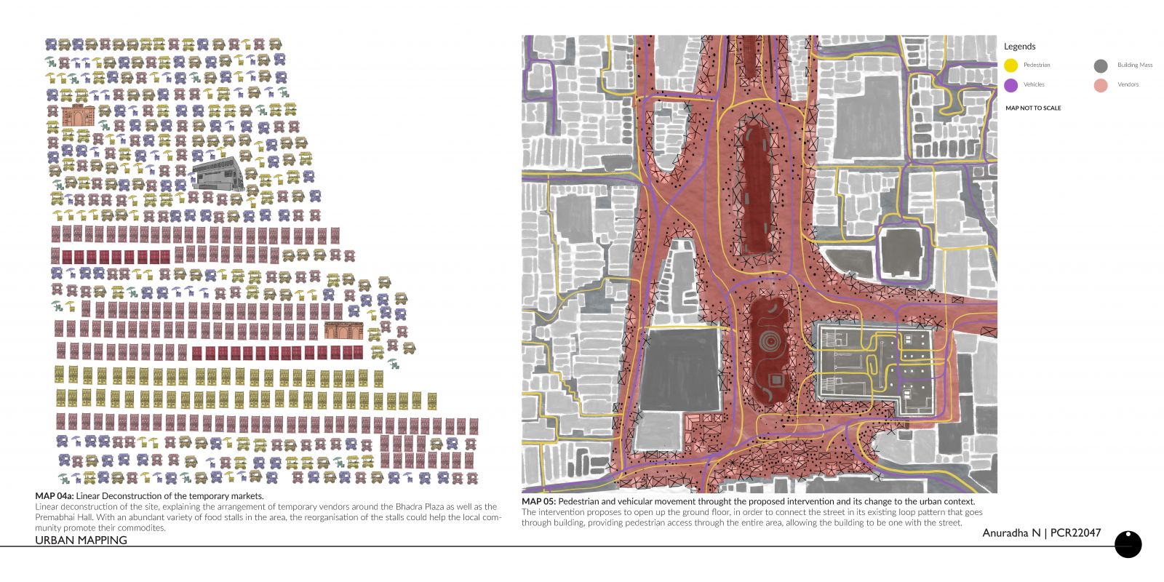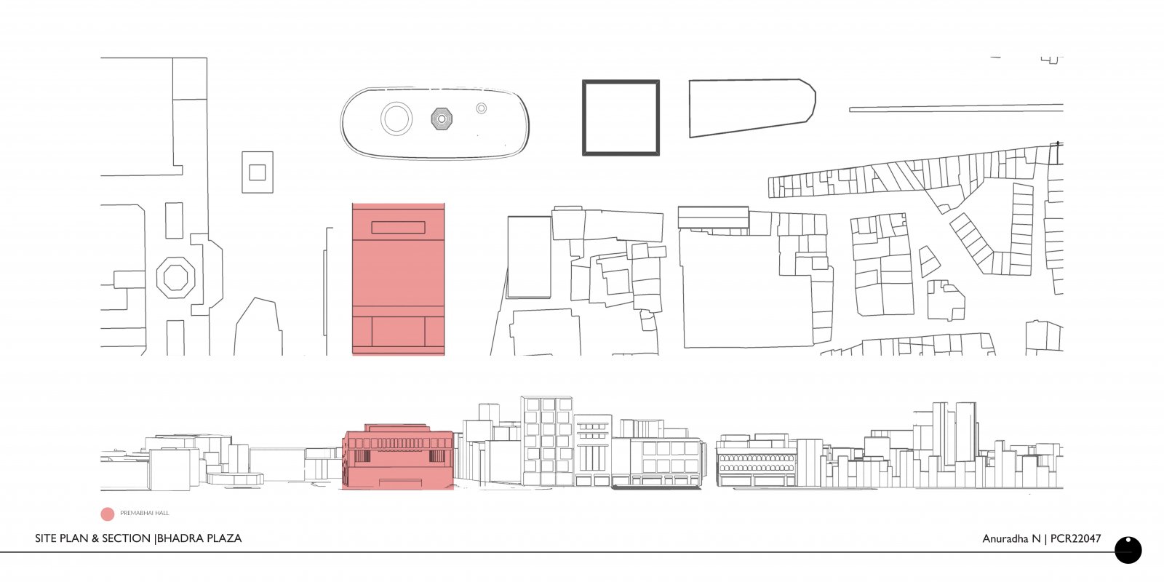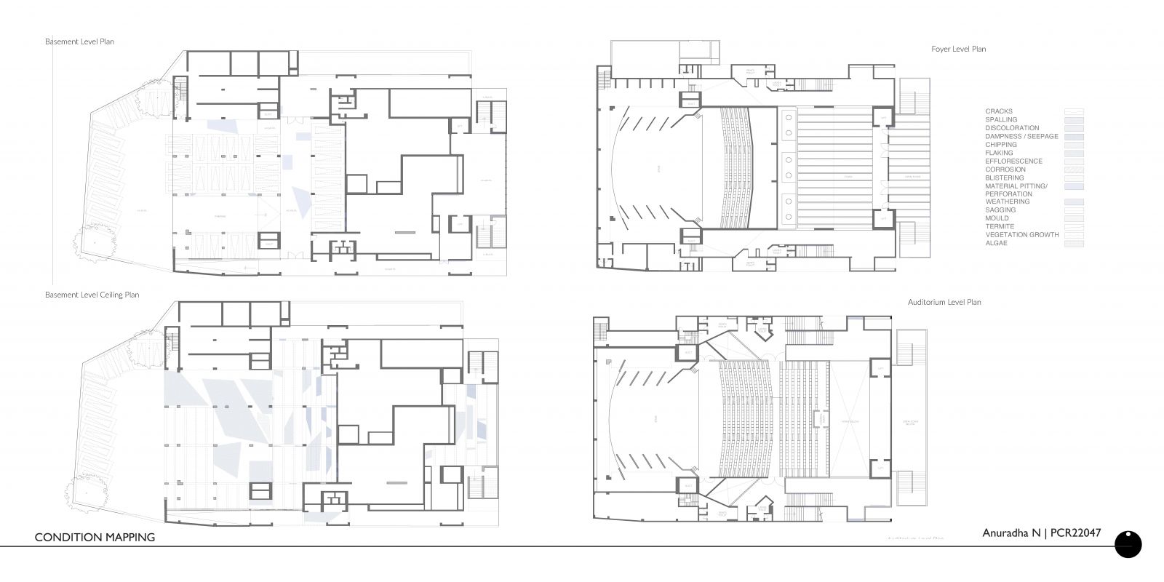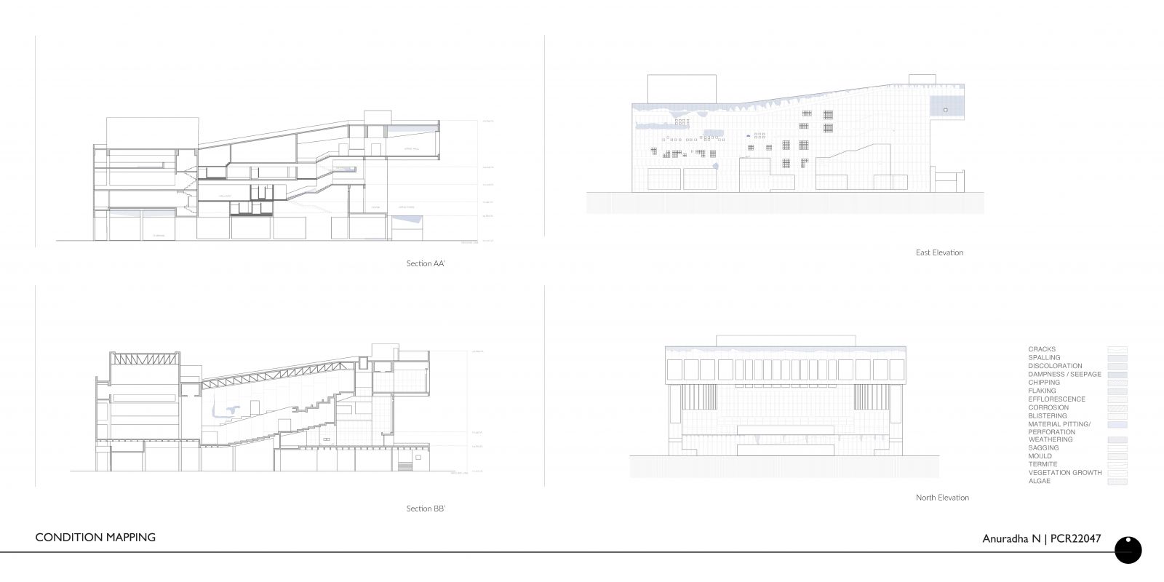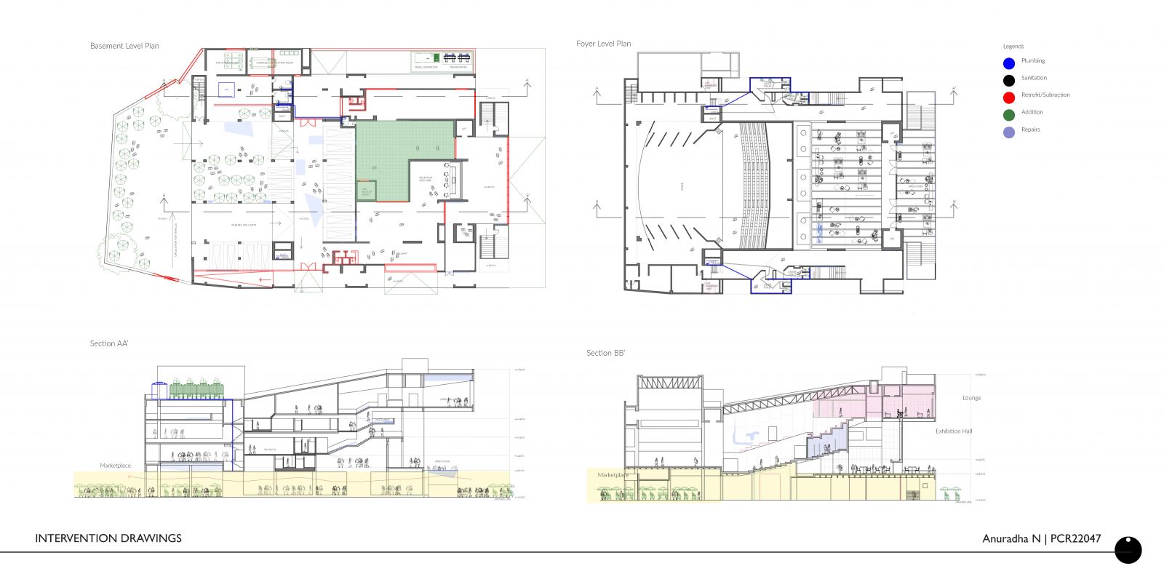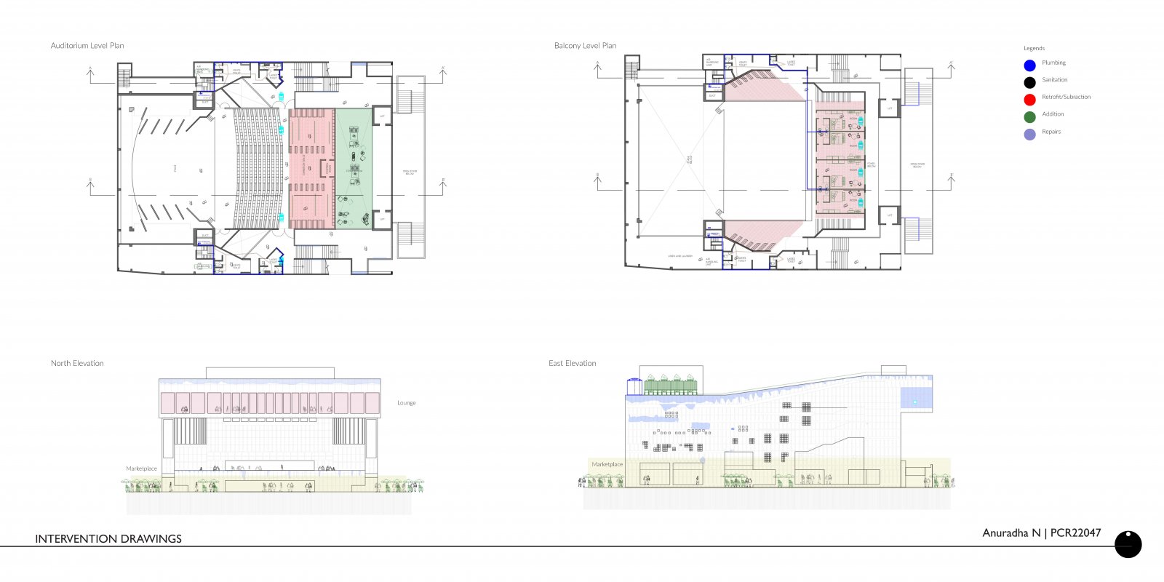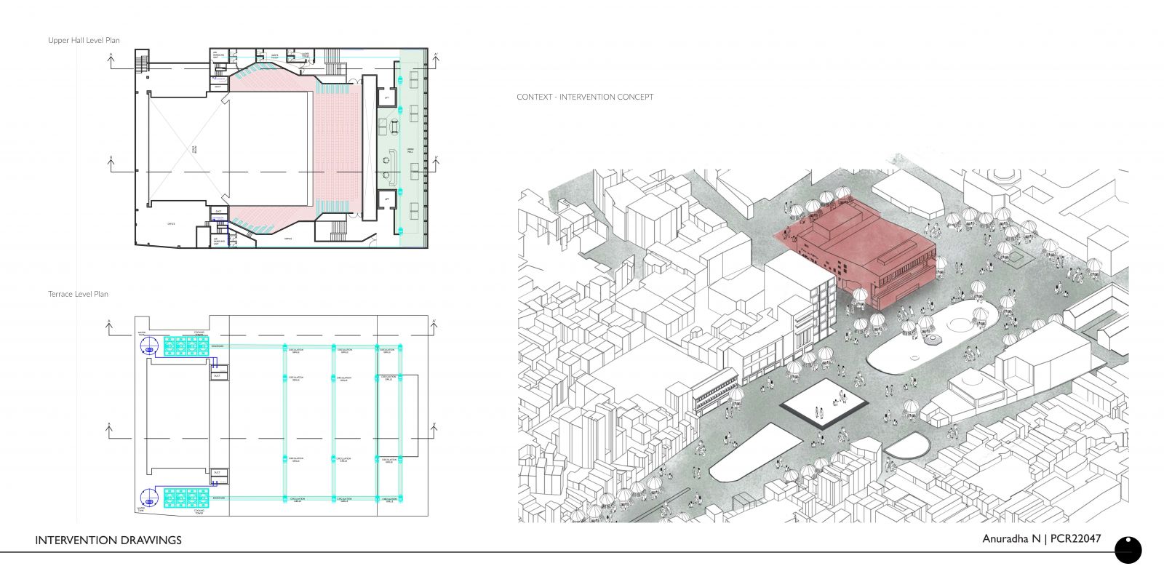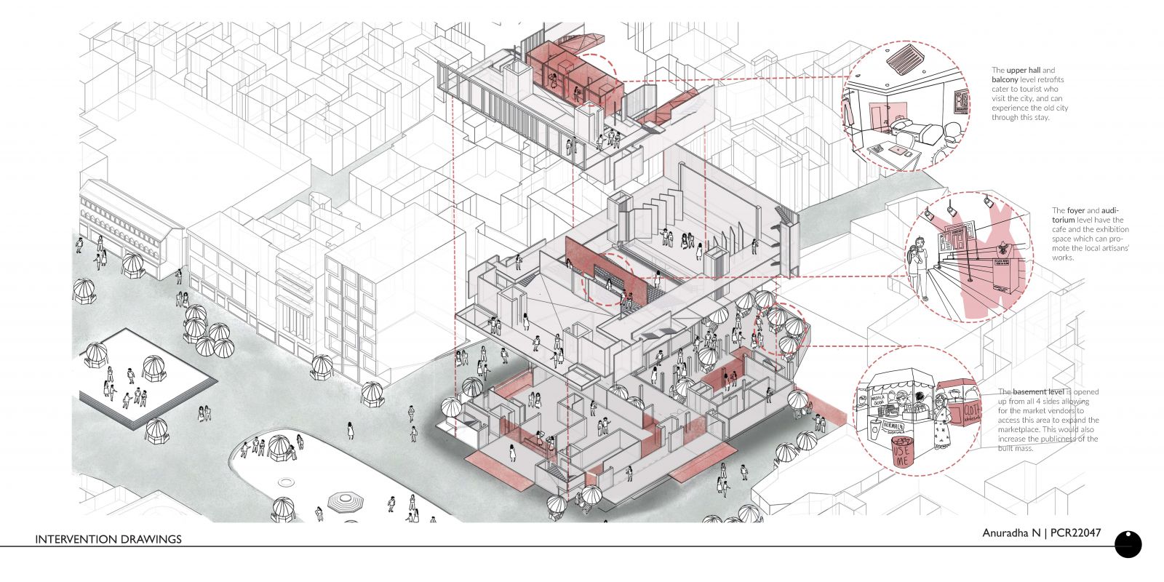Your browser is out-of-date!
For a richer surfing experience on our website, please update your browser. Update my browser now!
For a richer surfing experience on our website, please update your browser. Update my browser now!
The project attempts to propose re-envisioning Premabhai Hall's architectural programme by integrating mixed-use activities within the structure, prolonging its previously debilitated mono-functional programmatic resilience. The proposal intends to achieve this by expanding the existing marketplace at Bhadra Plaza into the hall, promoting local community-owned businesses and vendors, and introducing sumptuous accommodations for tourists and artisanal cafés. The proposal also intends to highlight the diverse art forms practised in the region through exhibition spaces and performance areas. The goal of the architectural programme is to revive the collective vision of the two proposals: the Premabhai Hall and the Bhadra Plaza, designed by BV Doshi, and encapsulate the publicness of the complex as a whole.
View Additional Work