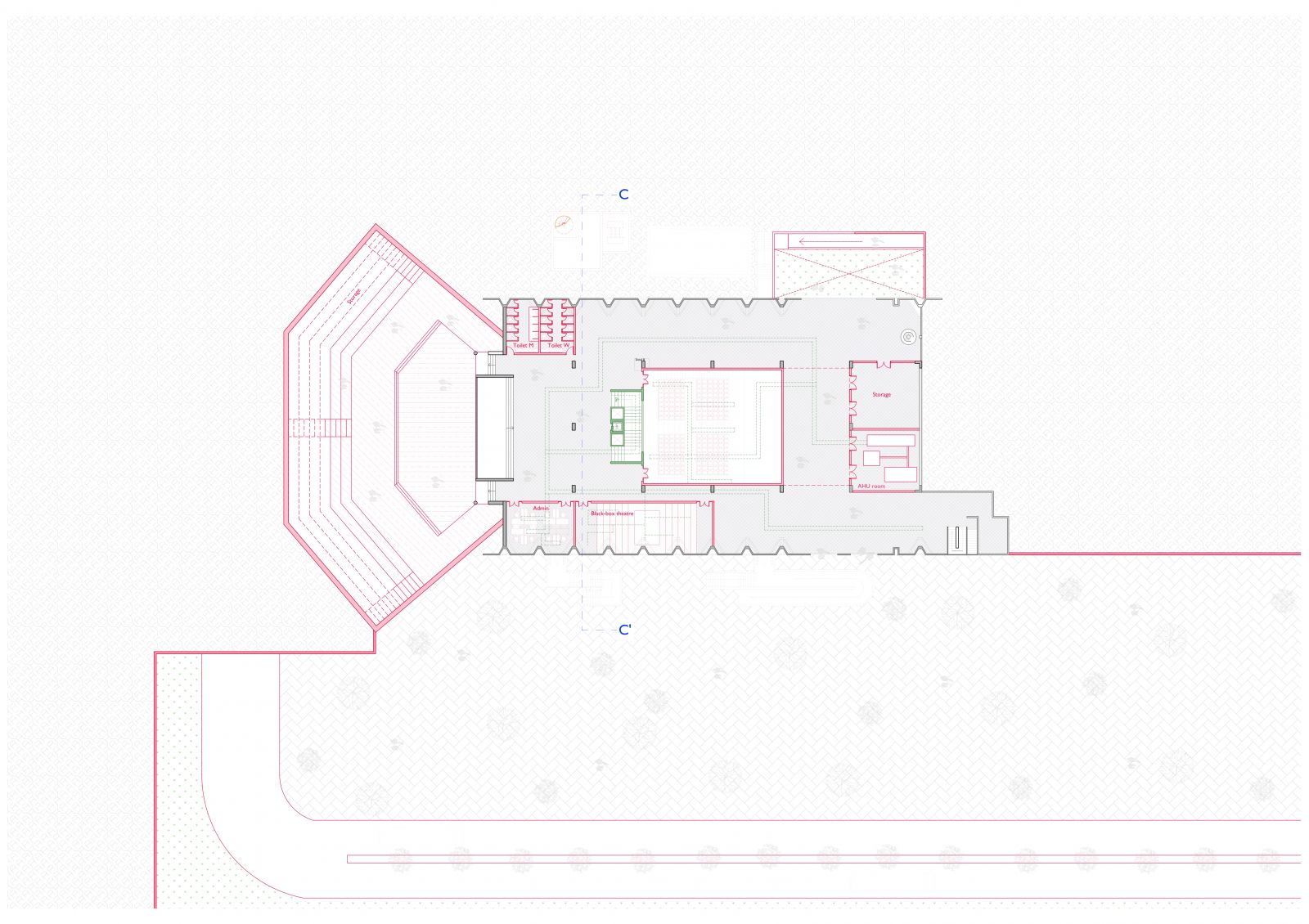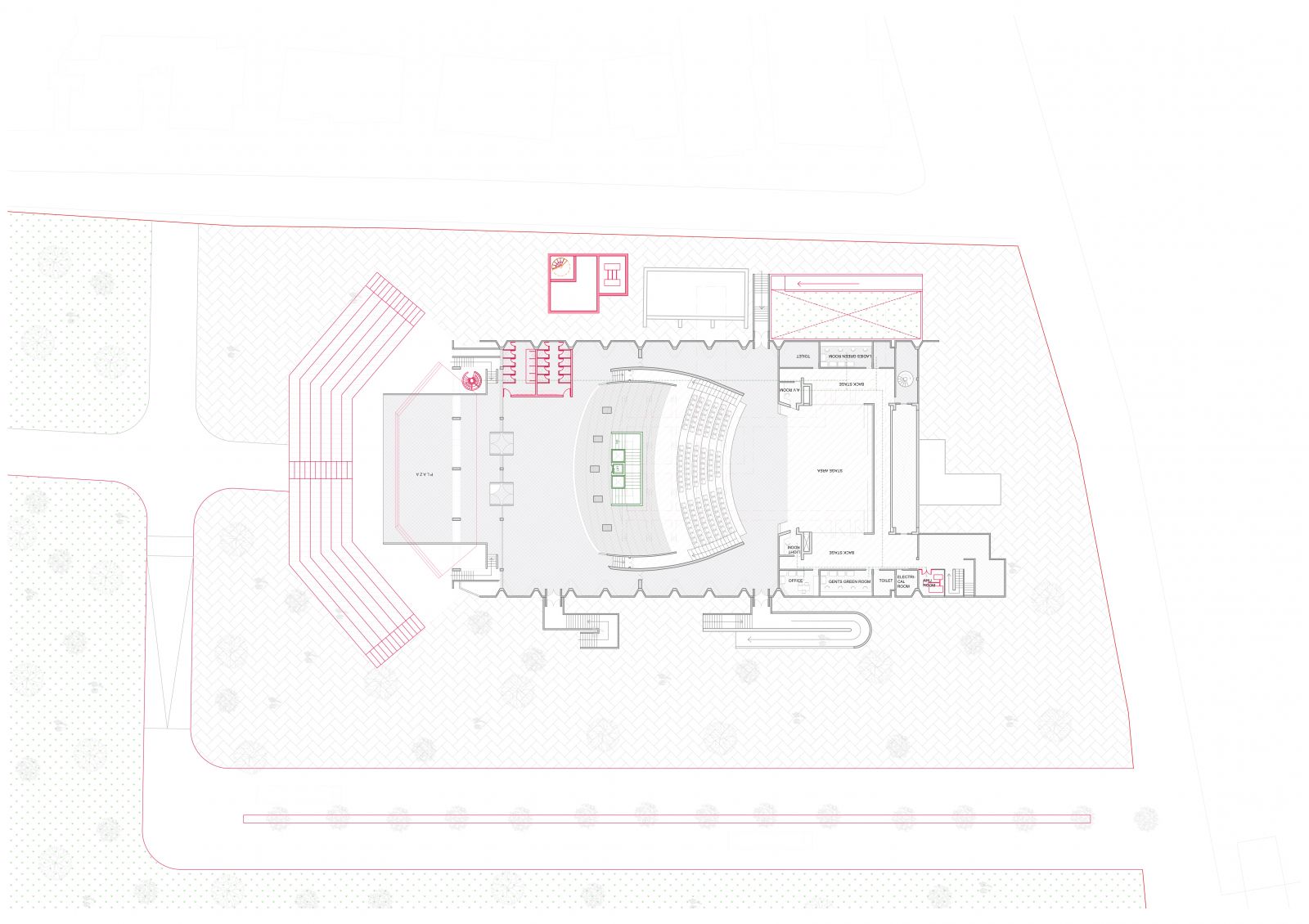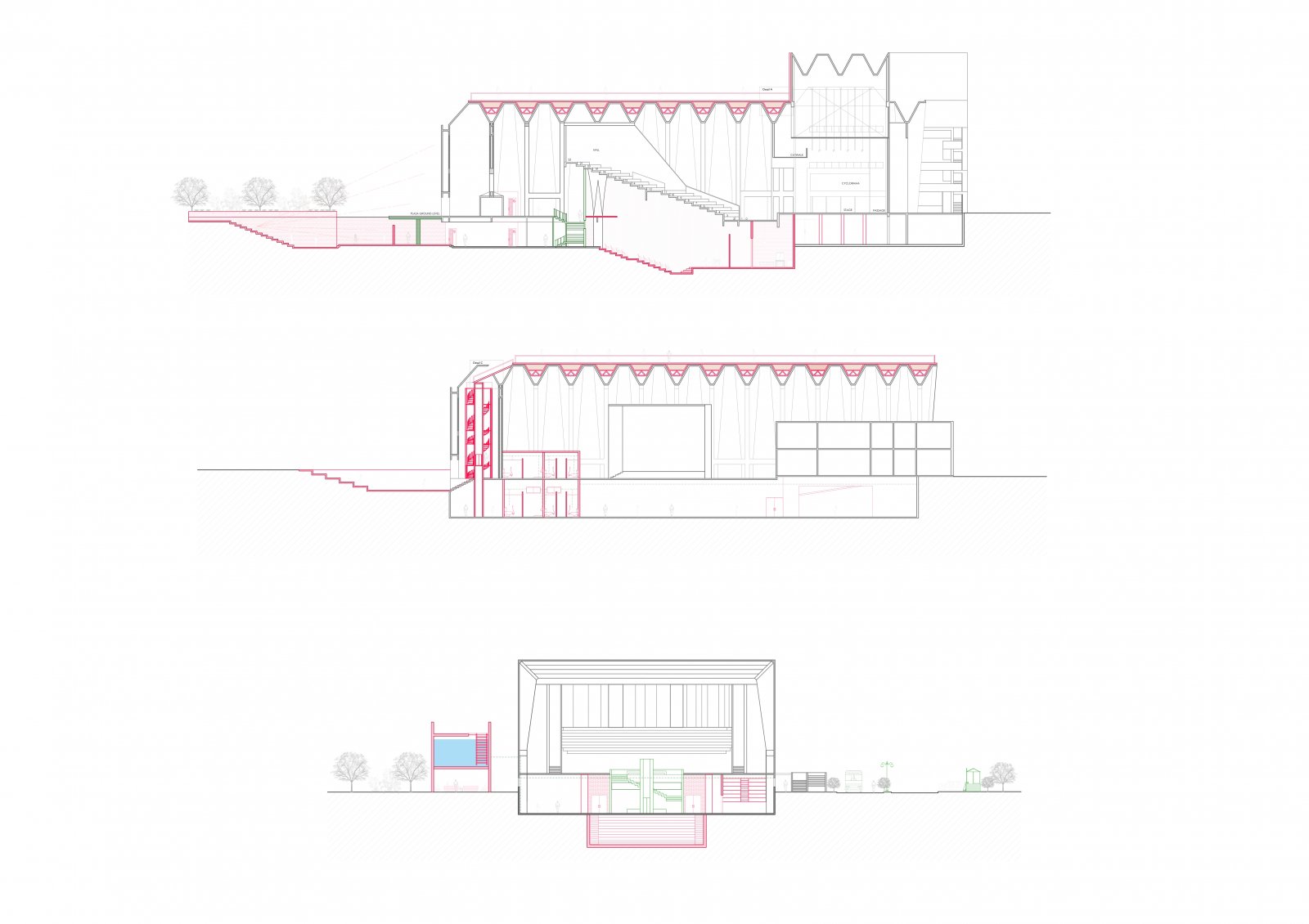Your browser is out-of-date!
For a richer surfing experience on our website, please update your browser. Update my browser now!
For a richer surfing experience on our website, please update your browser. Update my browser now!
“By leveraging the existing facilities of Tagore Hall, introducing a drama school which retains an institutional approach of the building. To make it sits in the urban fabric of the city along with emerging community markets to increase the publicness in site, with open, flexible (performative) spaces that generates a sense of city’s resilience centered around the modernist architecture that achieved revitalization of the local community into the site. Tagore Hall was opened in 1971, designed by B.V. Doshi as one of the modernist post-independence brutalist structures of the Ahmedabad city. Sitting in the city center on the banks of river Sabarmati, The Tagore Hall stands still through the times with its bold exposed concrete materiality, monochrome palette, sharp angular geometric forms of concrete and bare structural elements situated in the core of the city on banks of the Sabarmati. The site also has an existing park into its premises which currently caters to very a smaller number of people.”
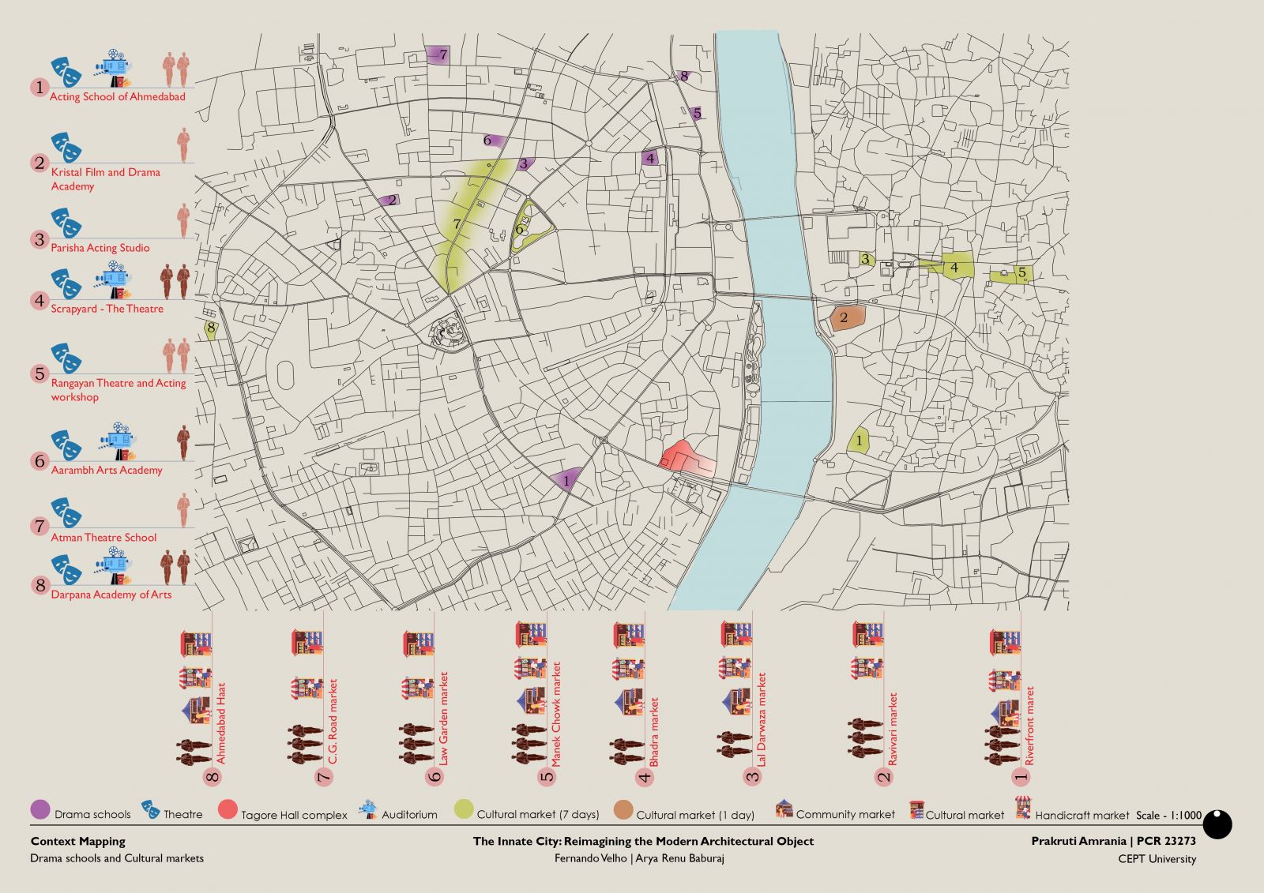
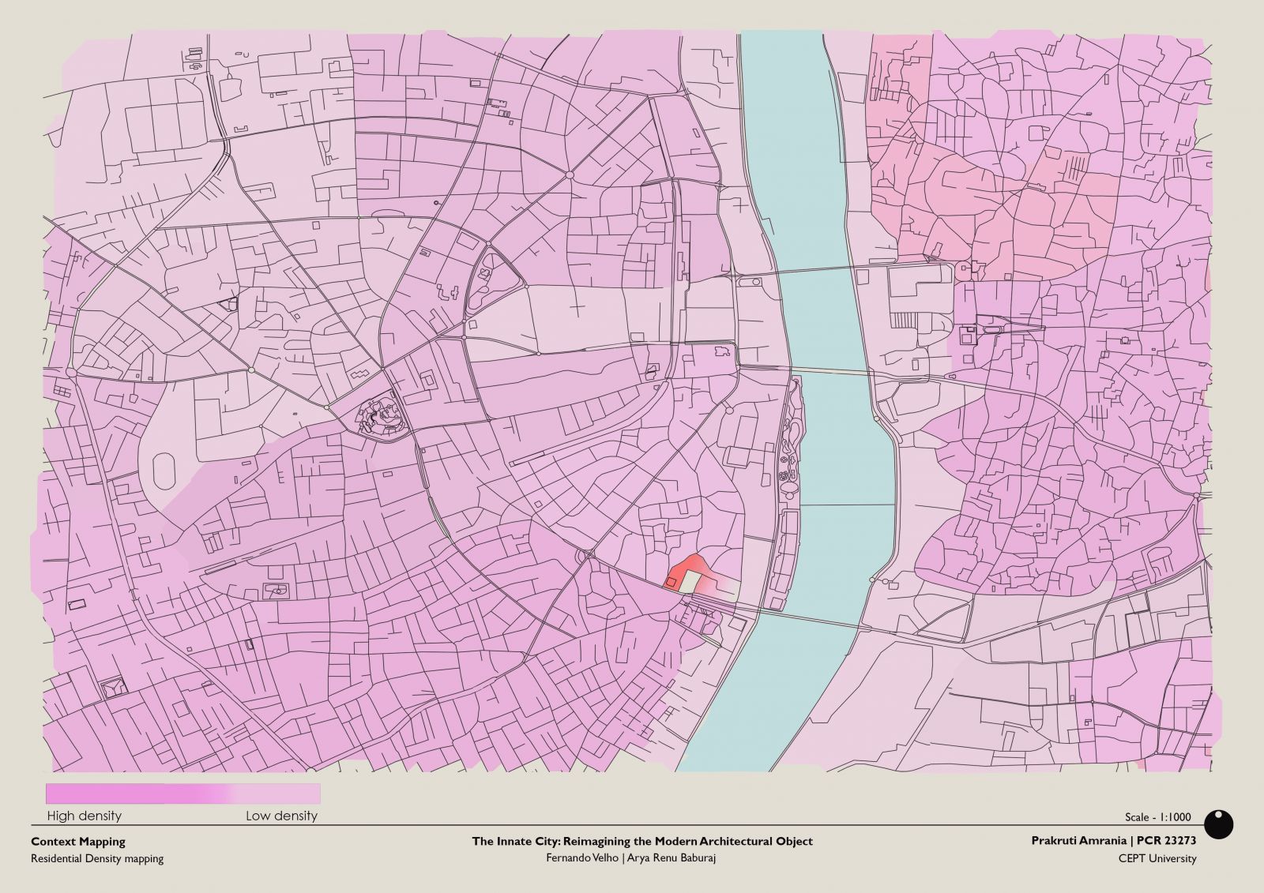
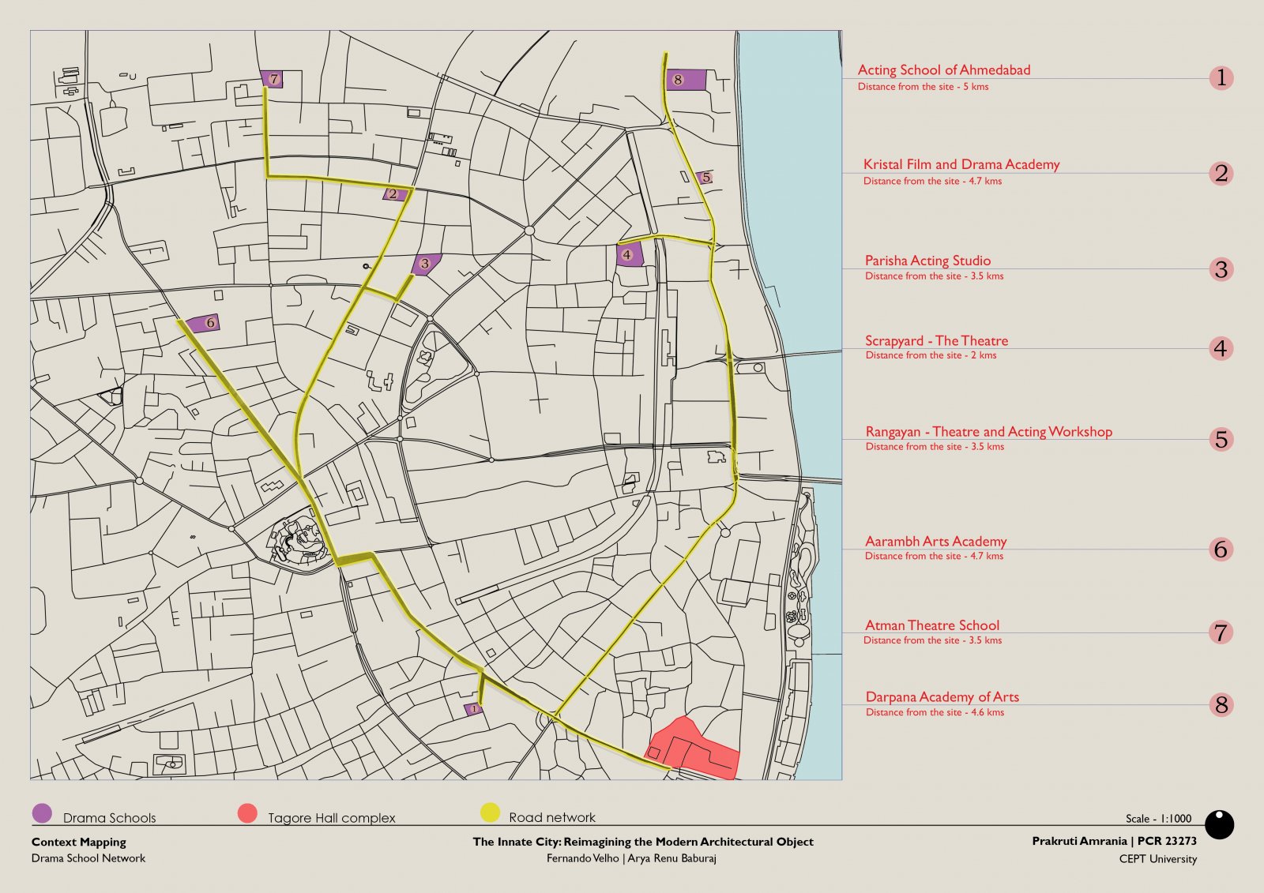
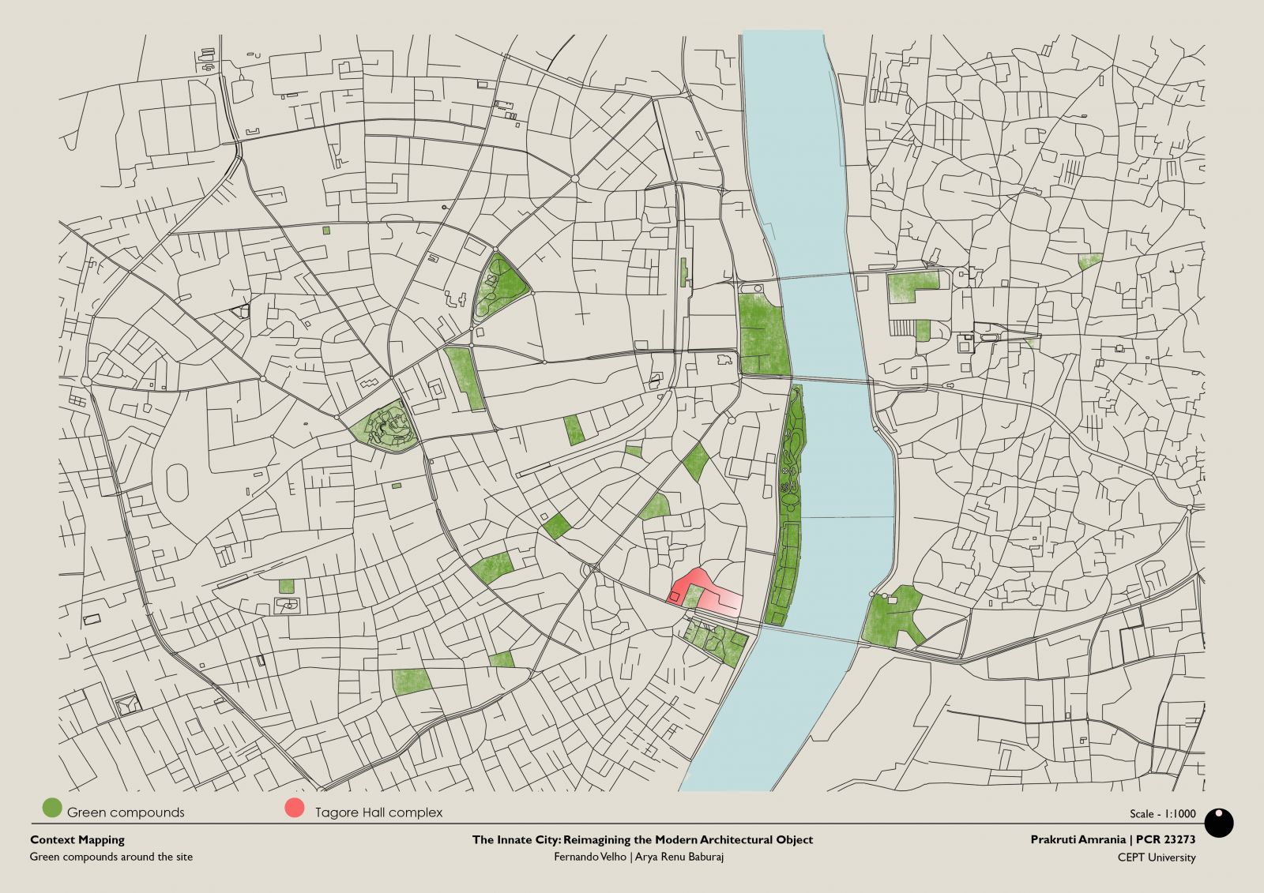
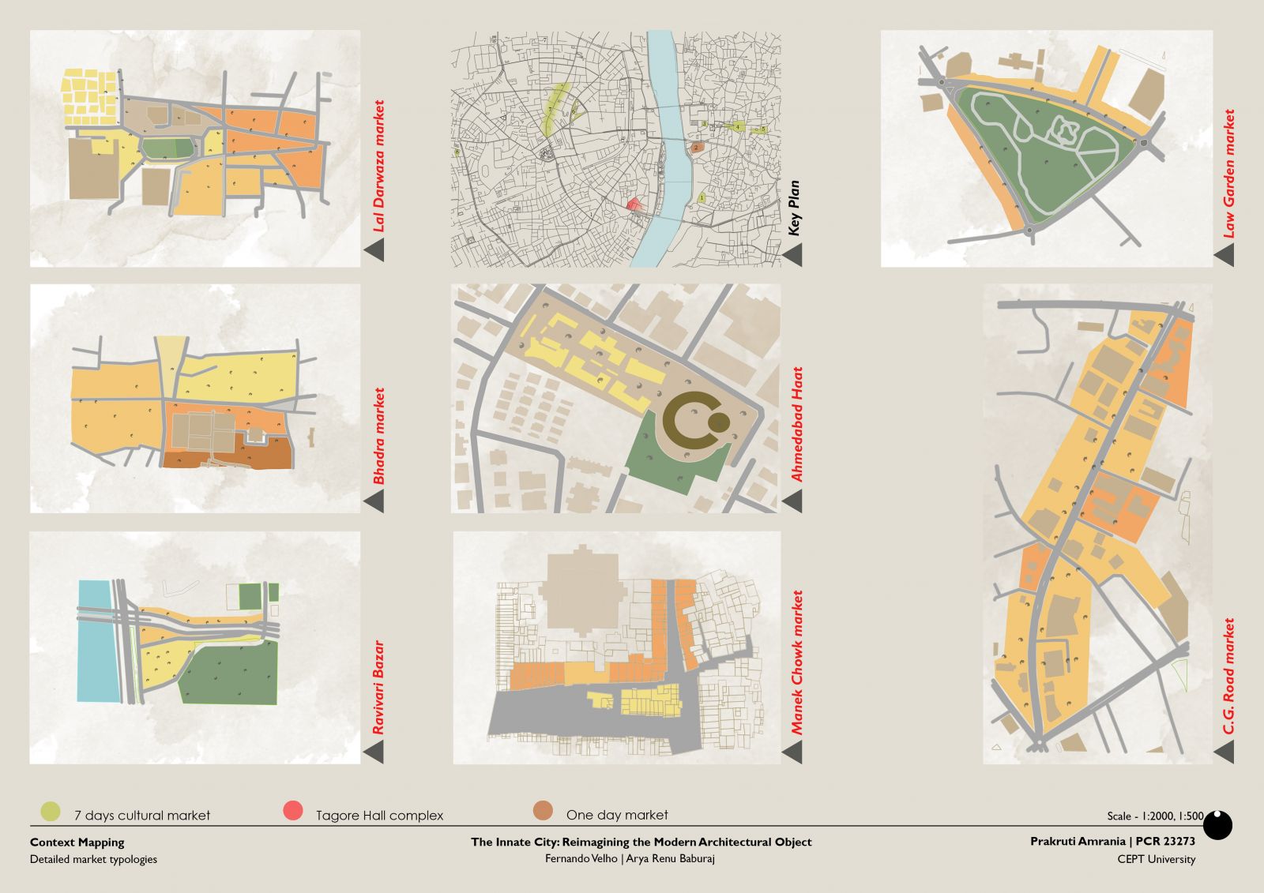
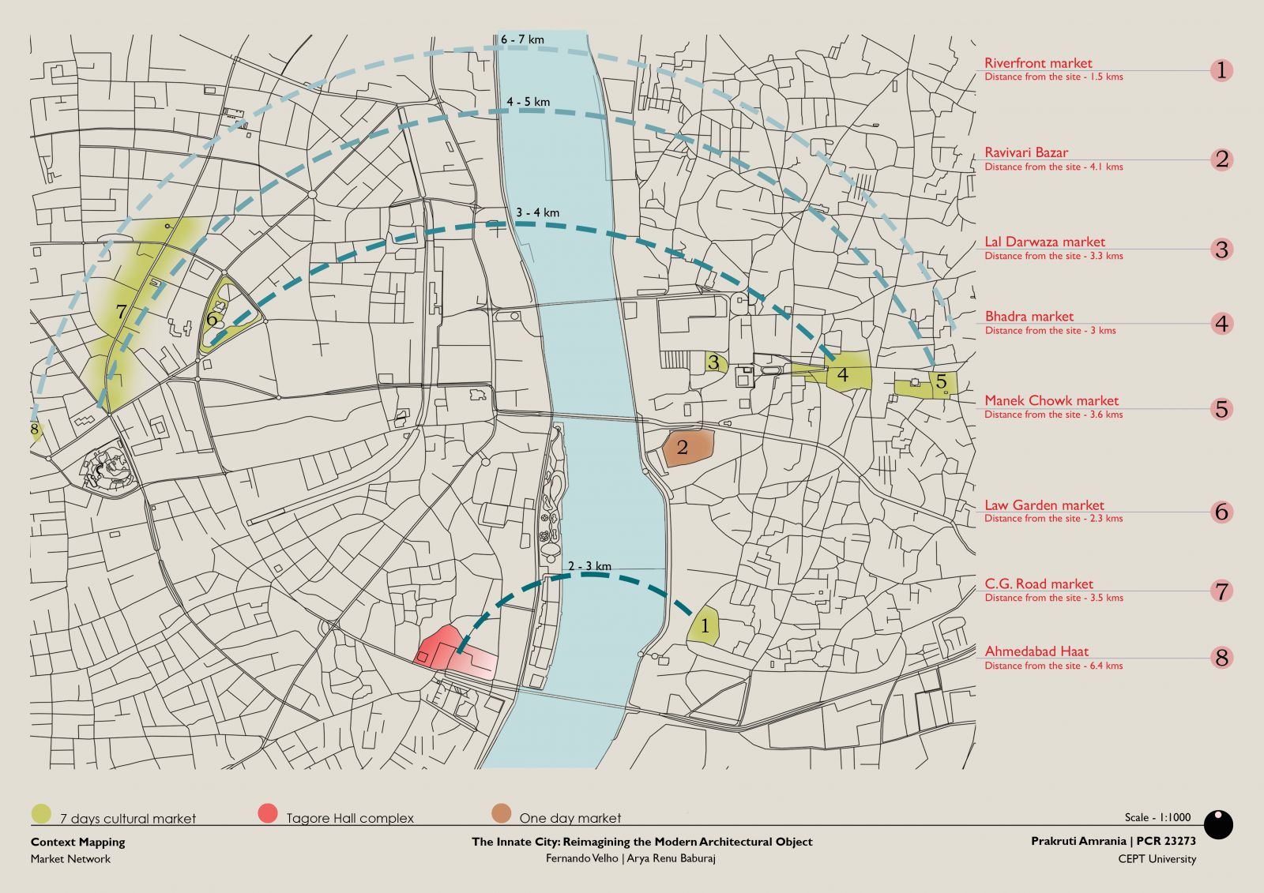
(1)(1).jpg)
