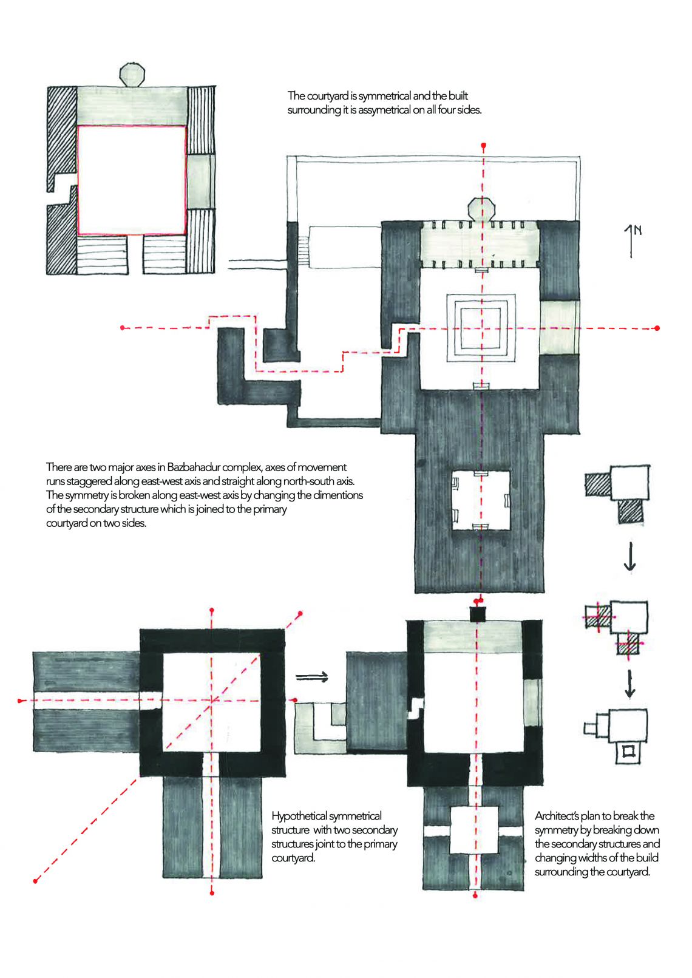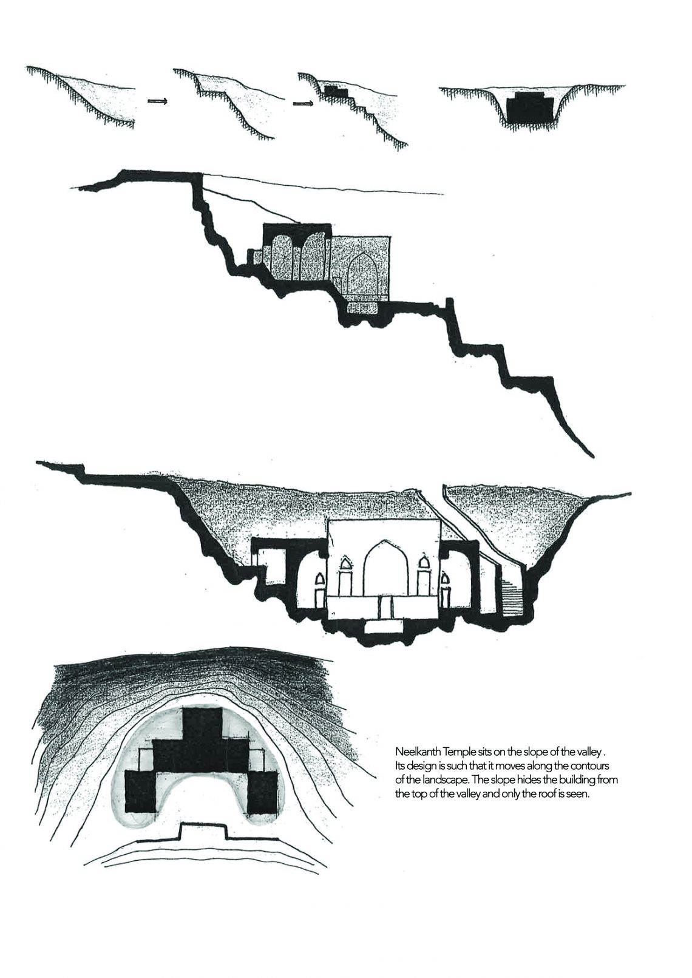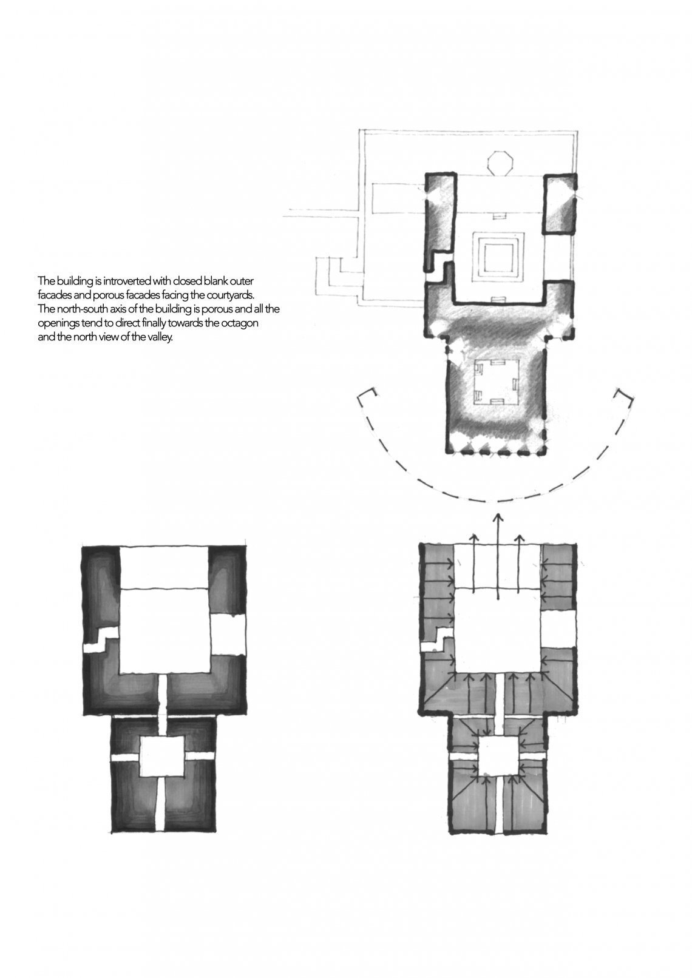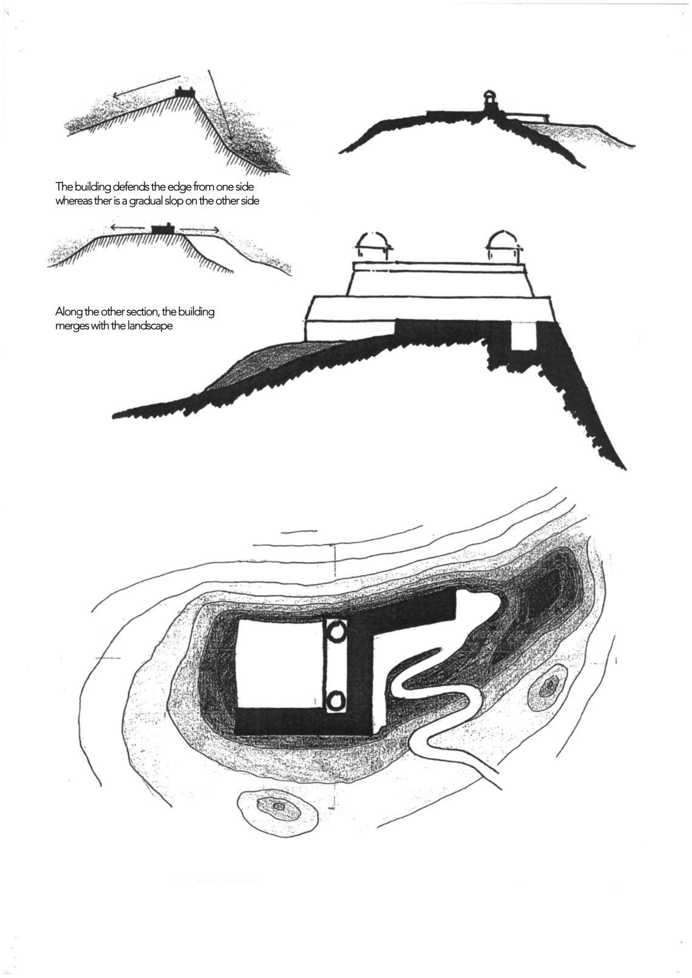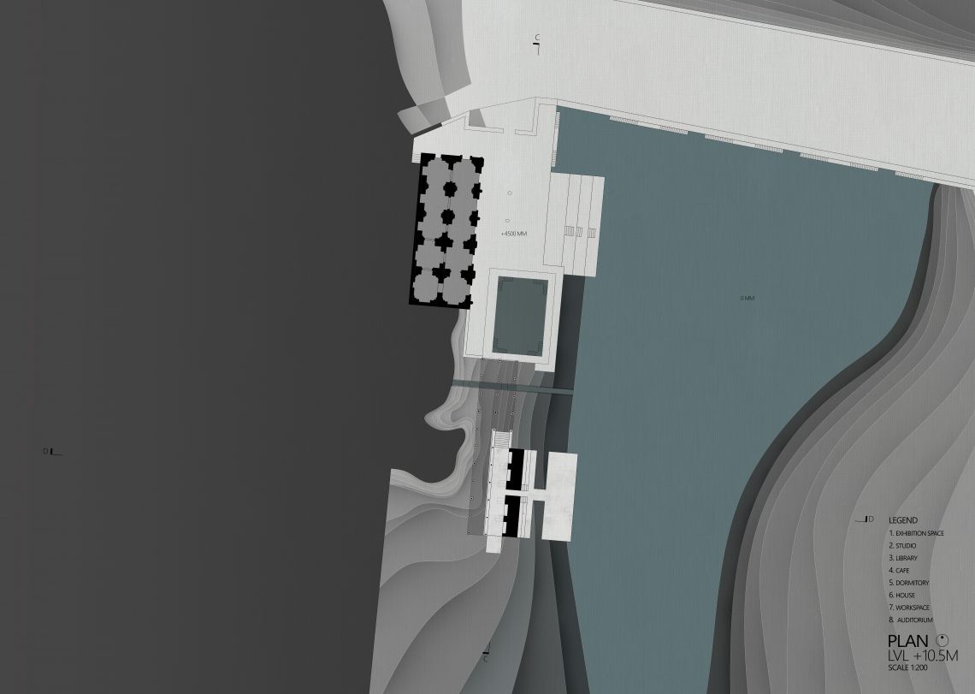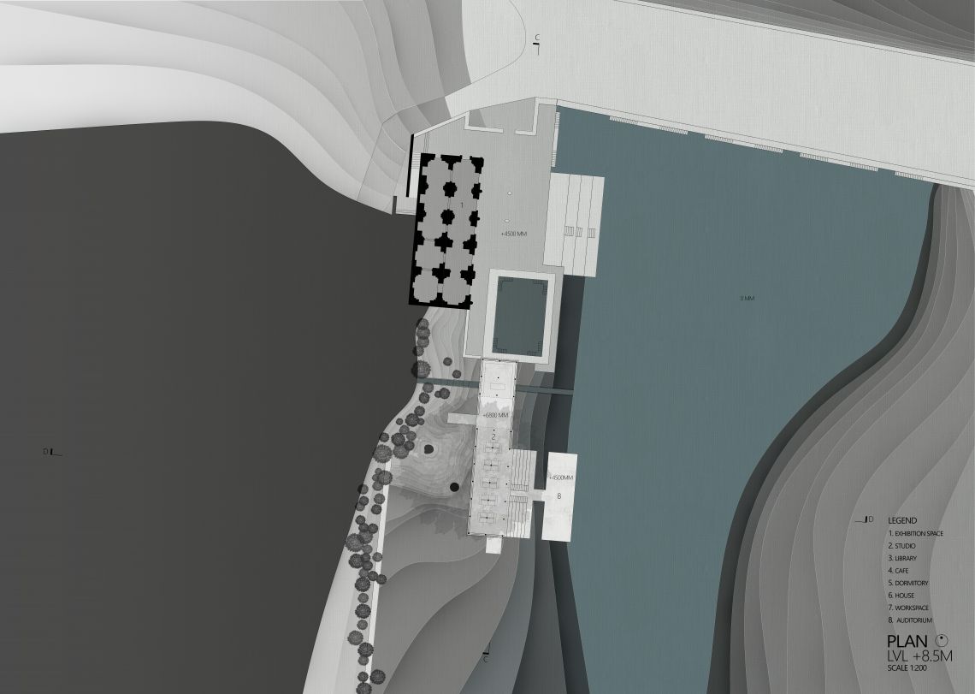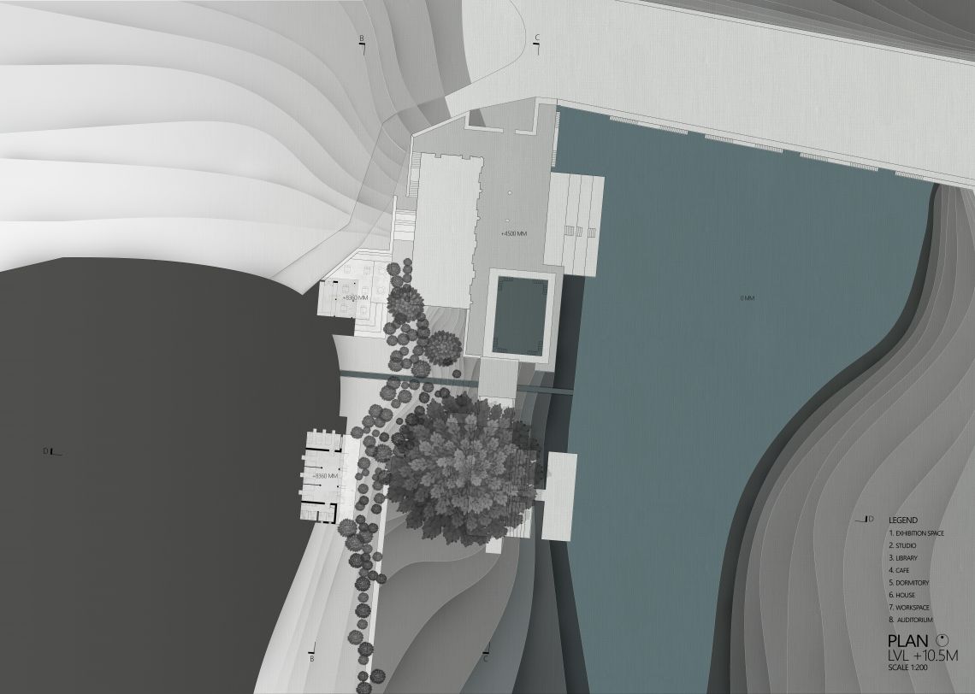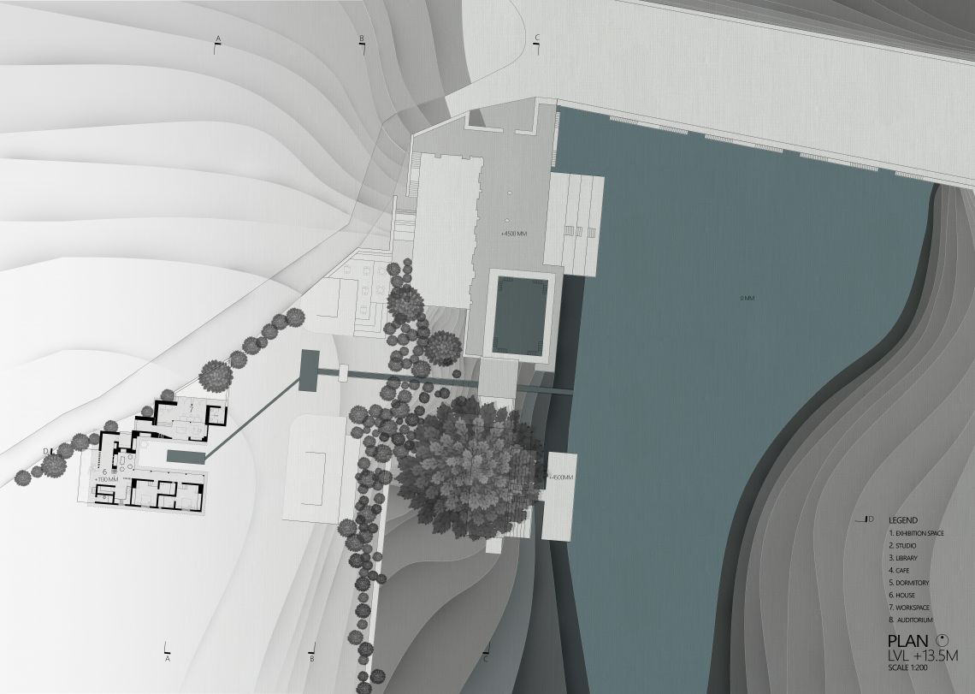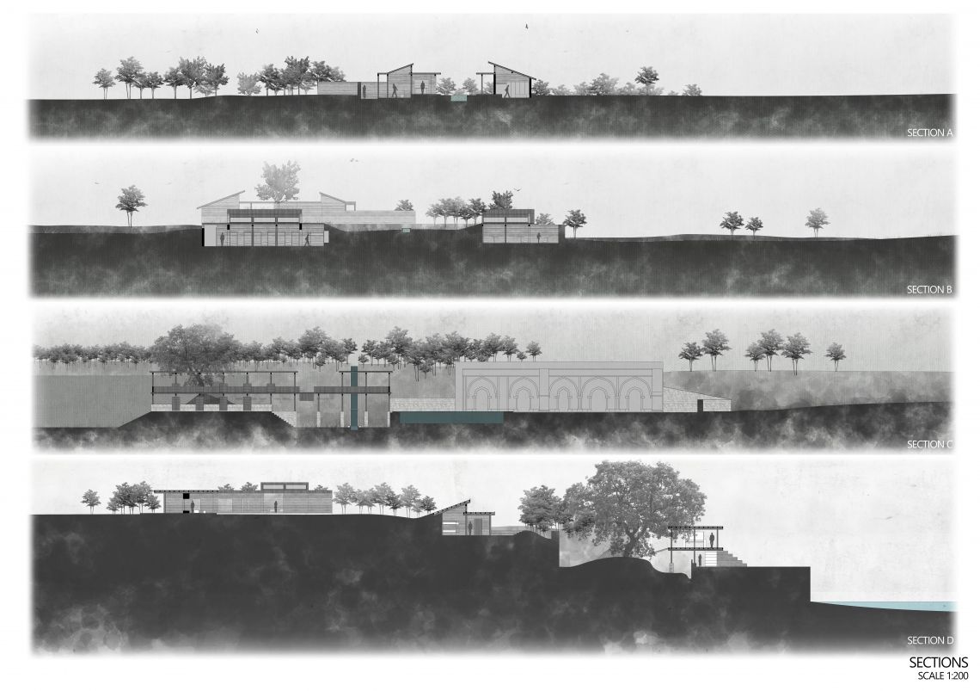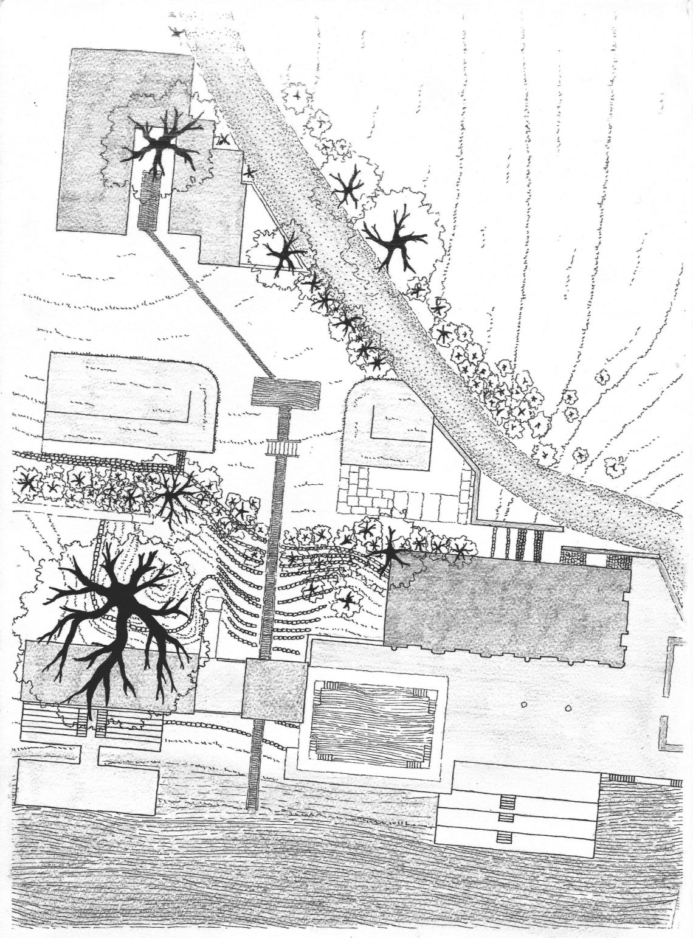Your browser is out-of-date!
For a richer surfing experience on our website, please update your browser. Update my browser now!
For a richer surfing experience on our website, please update your browser. Update my browser now!
An Architect’s house that grew to become a small institution for aspiring architects. The residence for the architects, the dormitory, and the institution are placed responding to a specific site feature which is the most important for the function. The three individual buildings differ in their design language which sets a parameter to each. The landscape plays the role of tying the three strips of land into one institution. The privacy of the house was the principle idea through which the design shaped.
