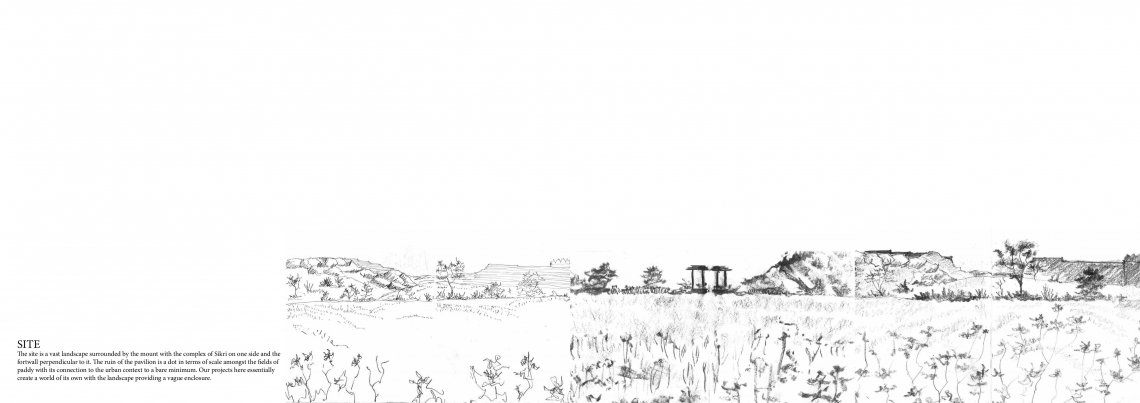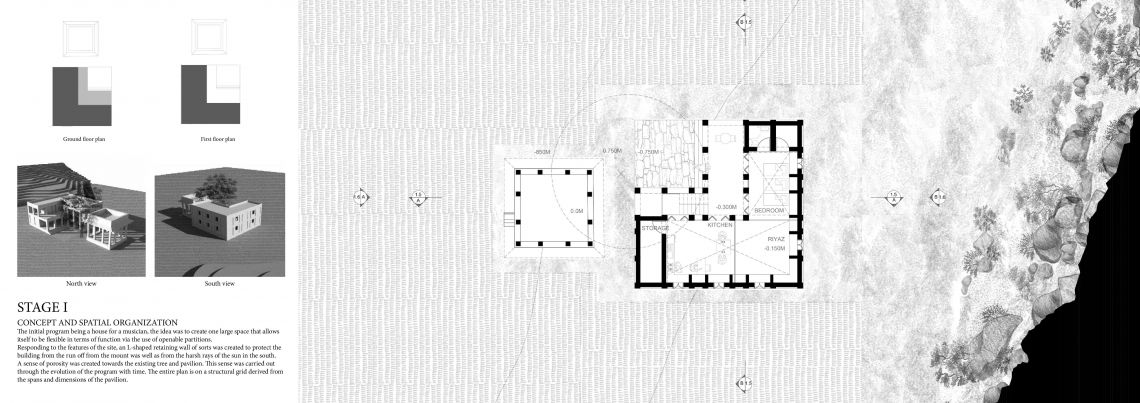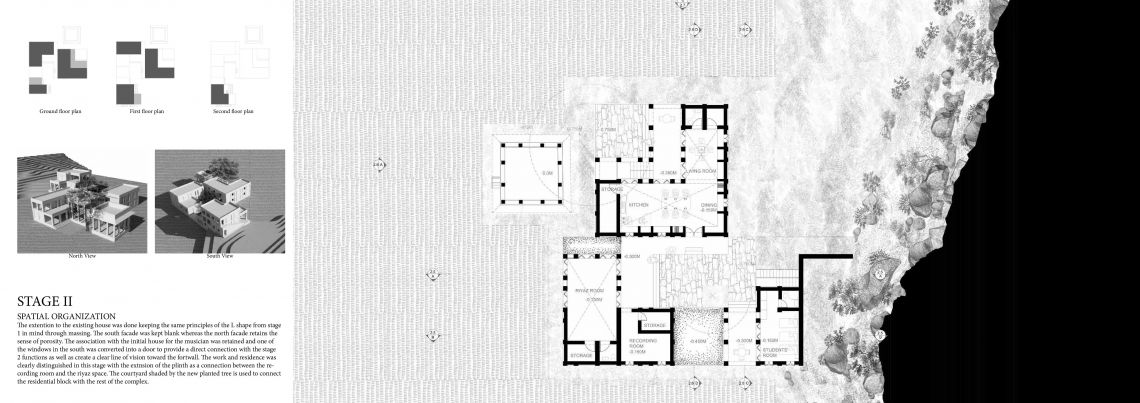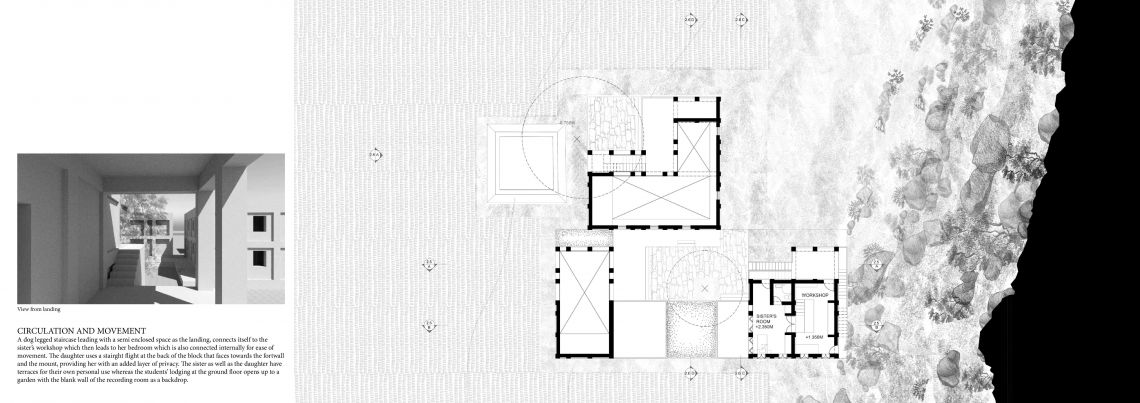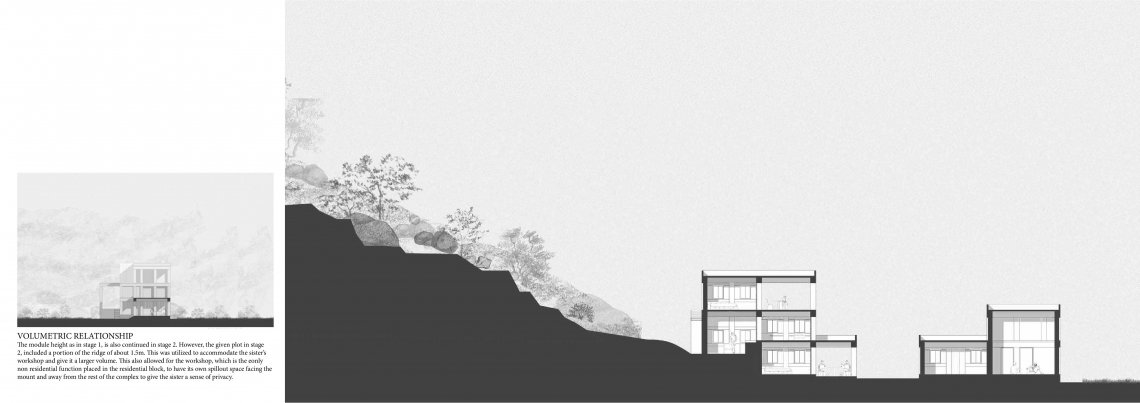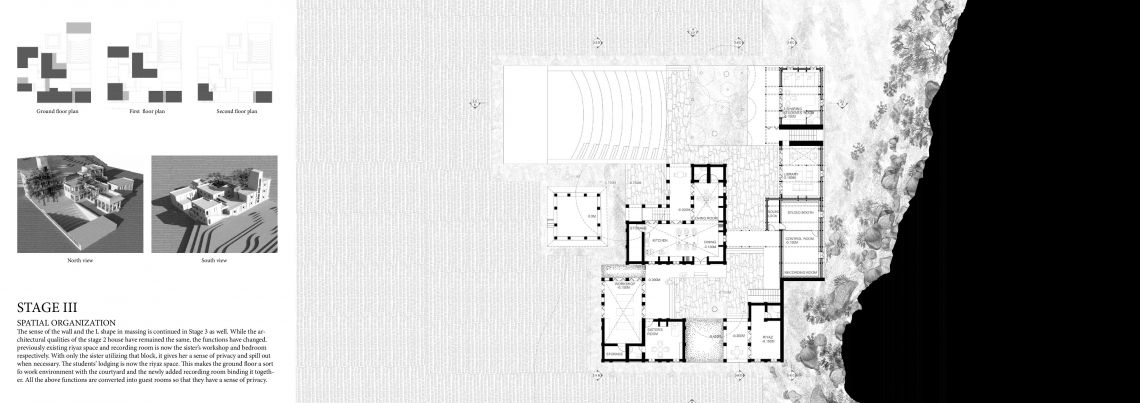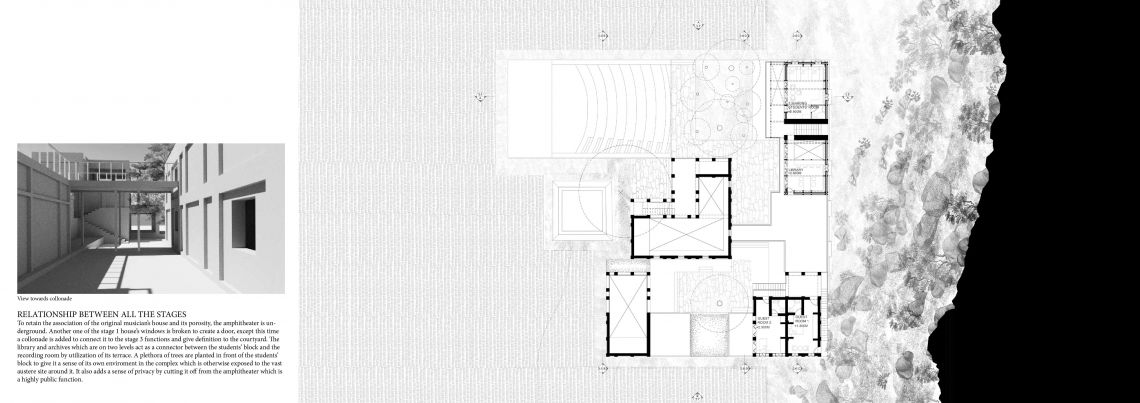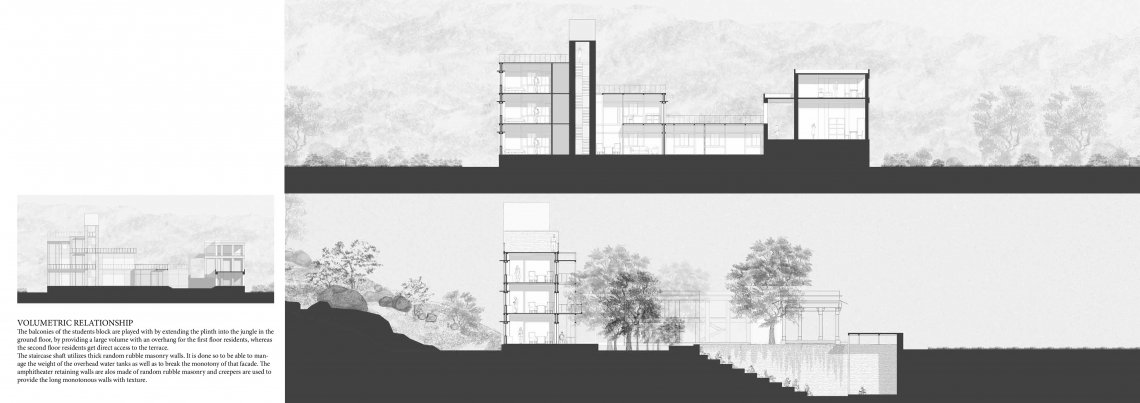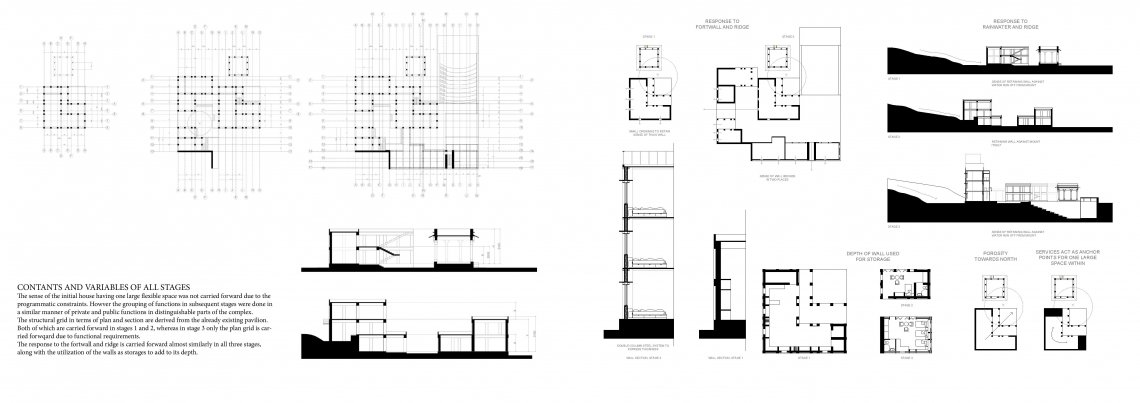Your browser is out-of-date!
For a richer surfing experience on our website, please update your browser. Update my browser now!
For a richer surfing experience on our website, please update your browser. Update my browser now!
The initial program being a house for a musician, the idea was to create one large space that allows itself to be flexible in terms of function via the use of partitions. Responding to the features of the site, an L-shaped retaining wall was created to protect the building from the run off from the mount and from the harsh rays of the sun. A sense of porosity was created towards the existing tree and pavilion. This sense was carried out through the evolution of the program with time. The subsequent massing adhered to the previously established L-shape.
