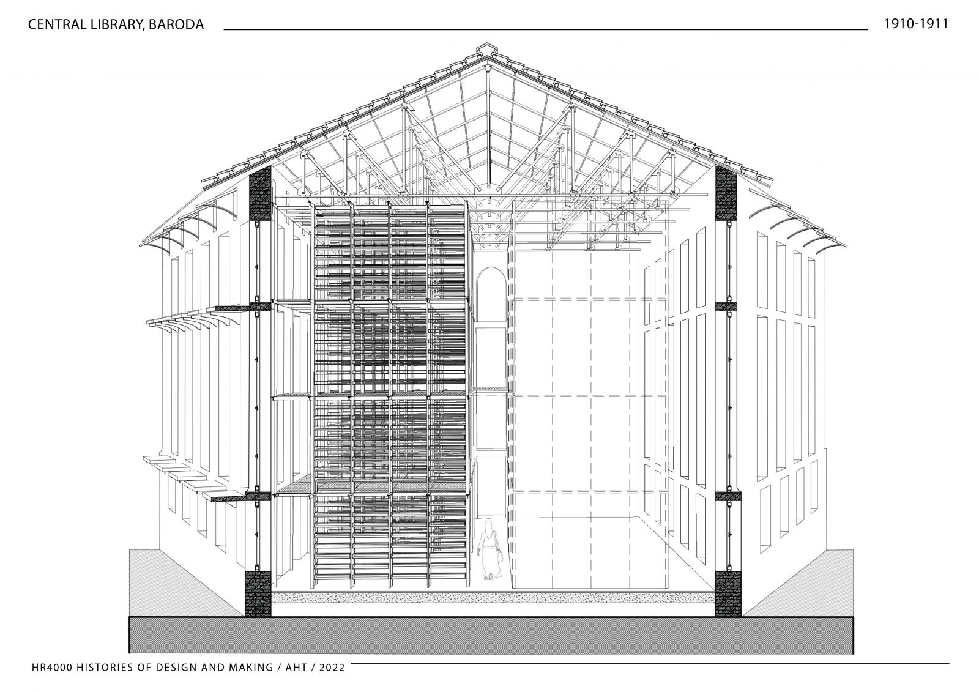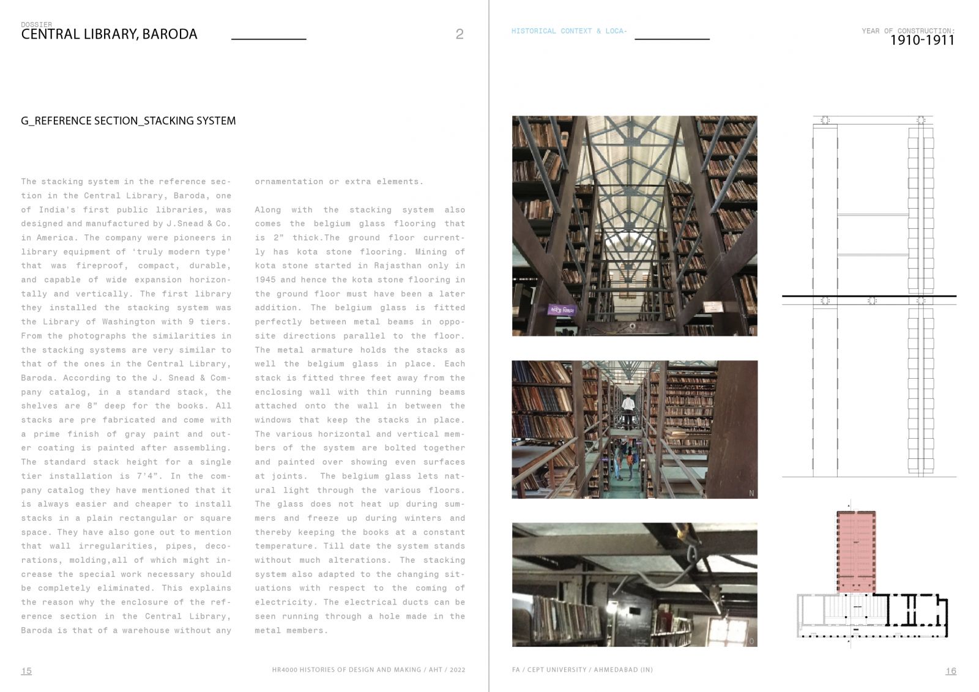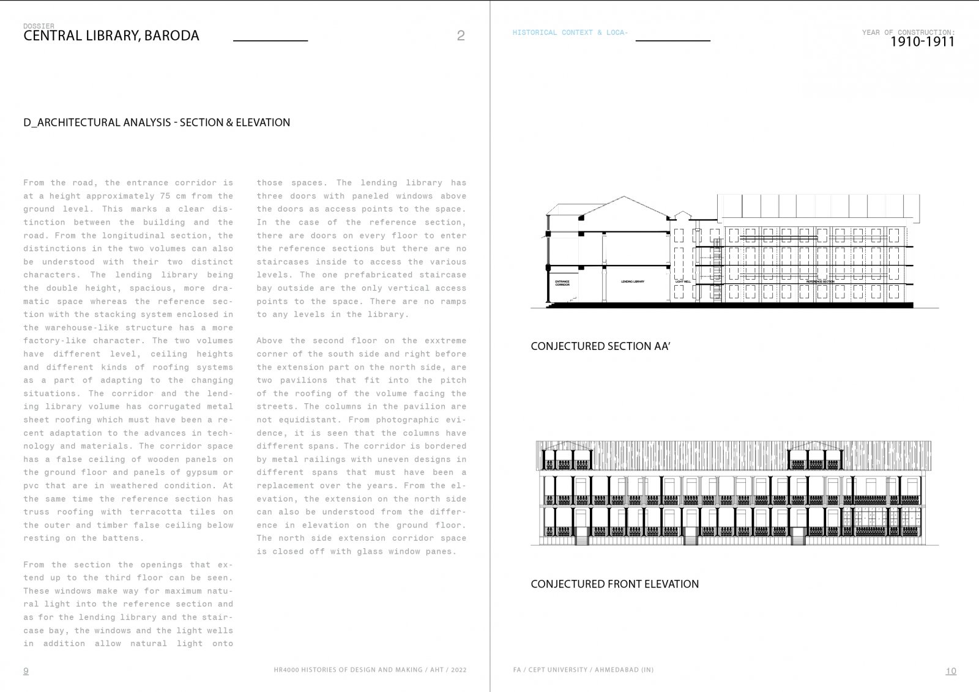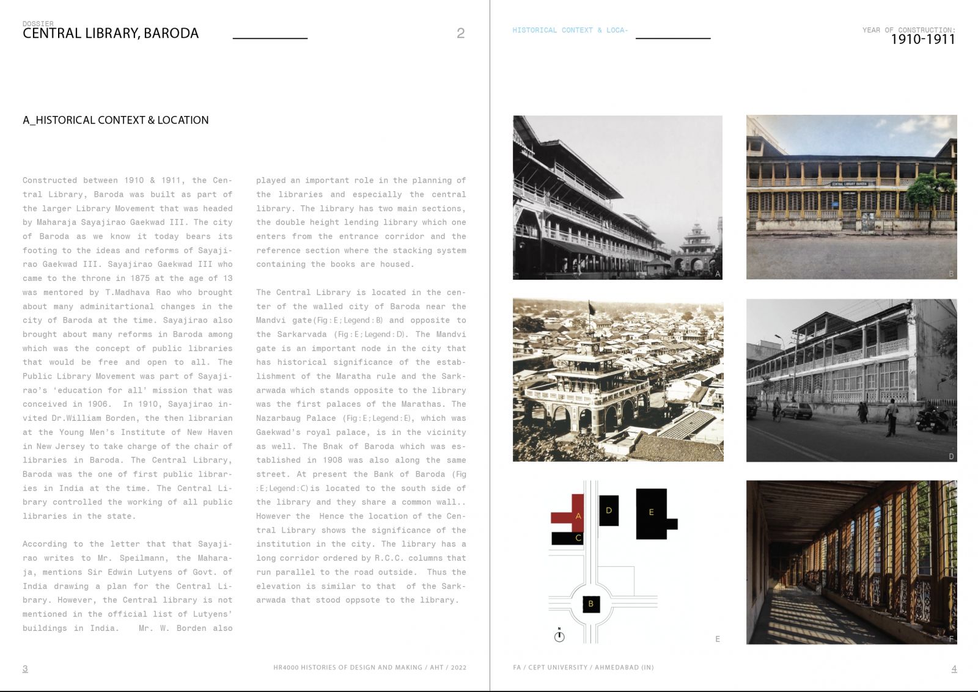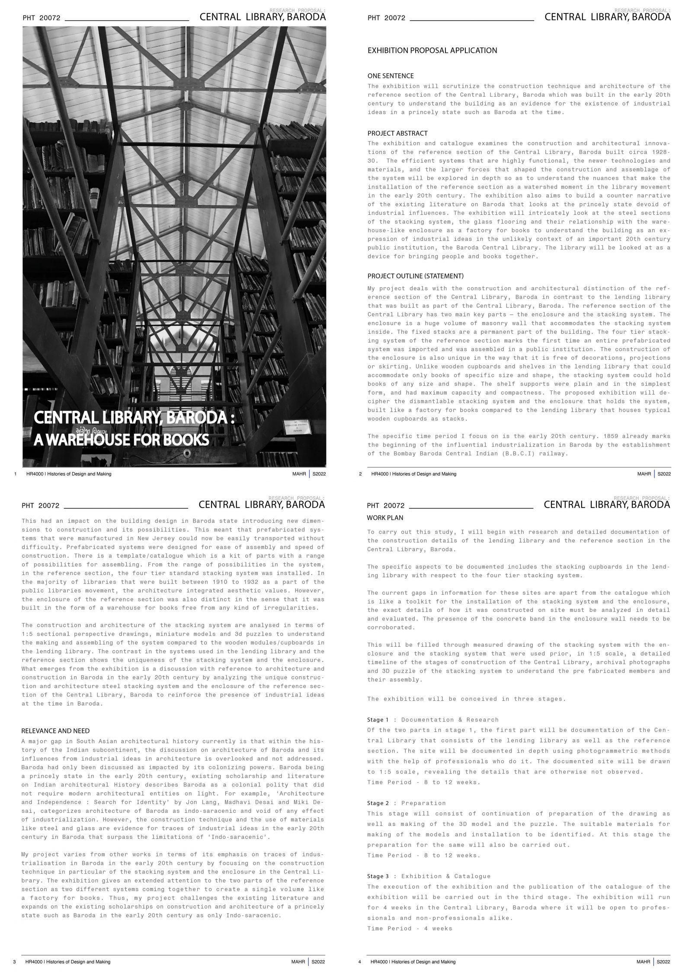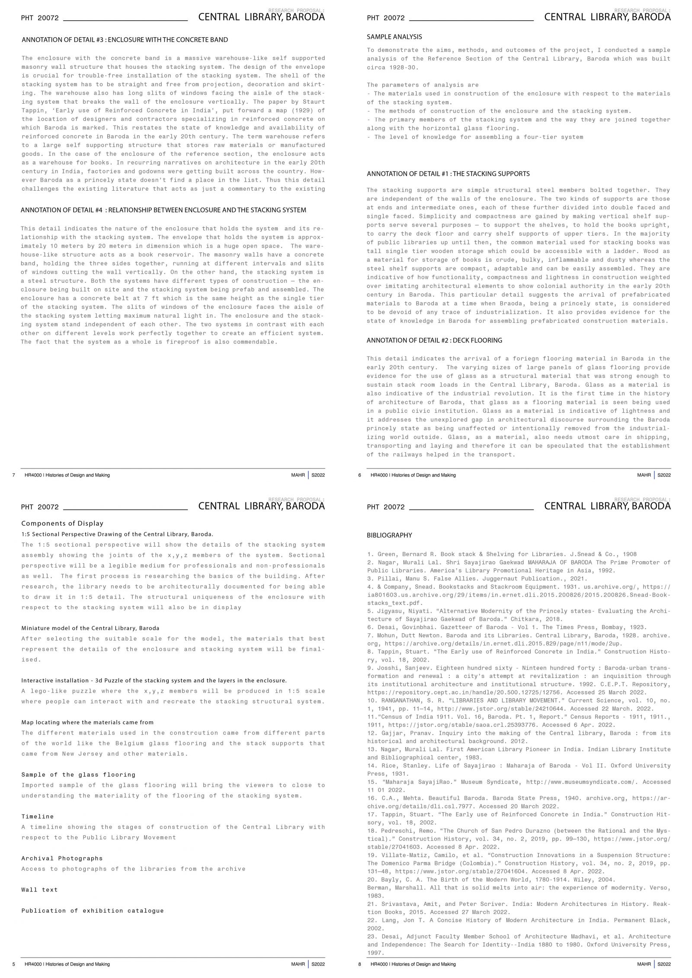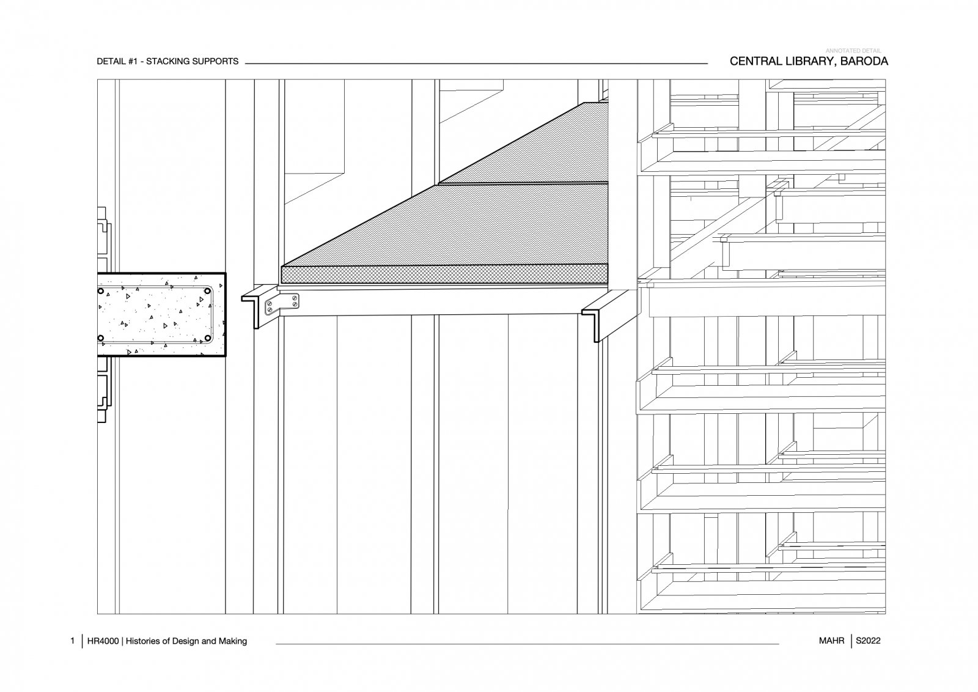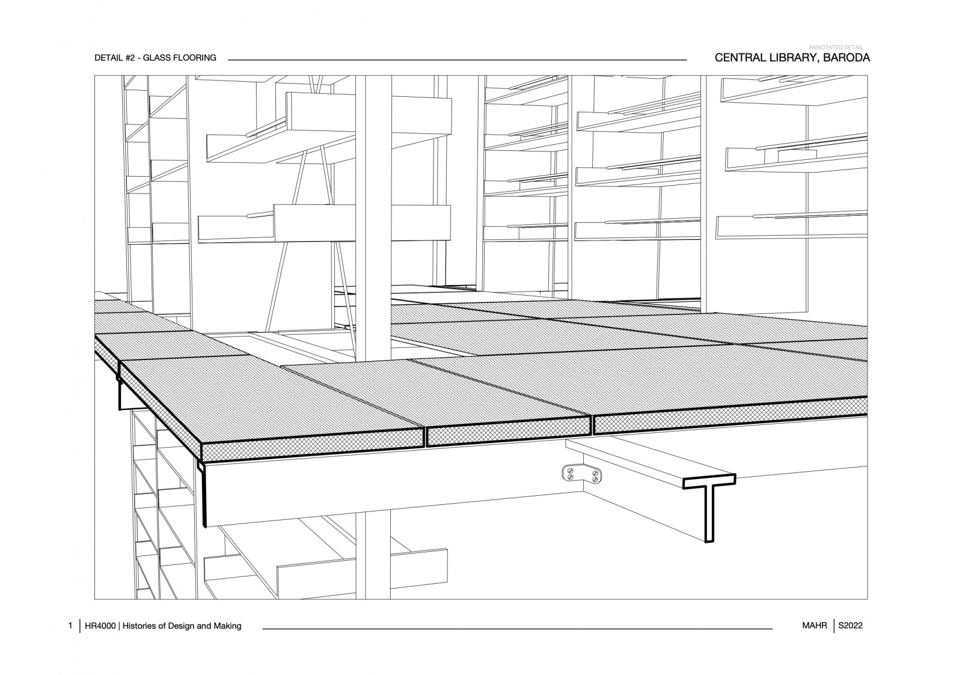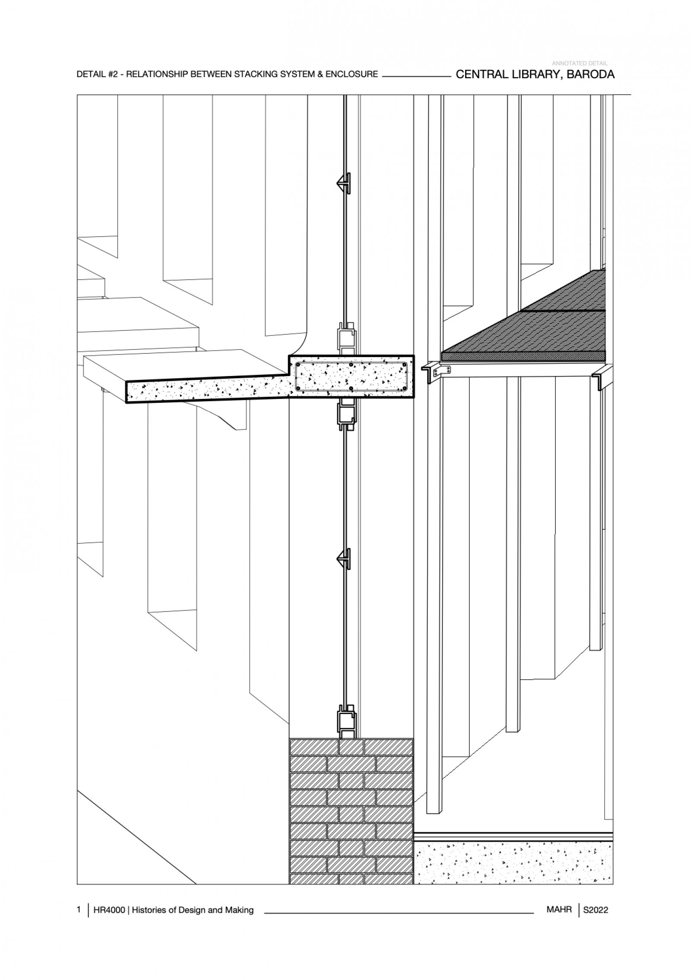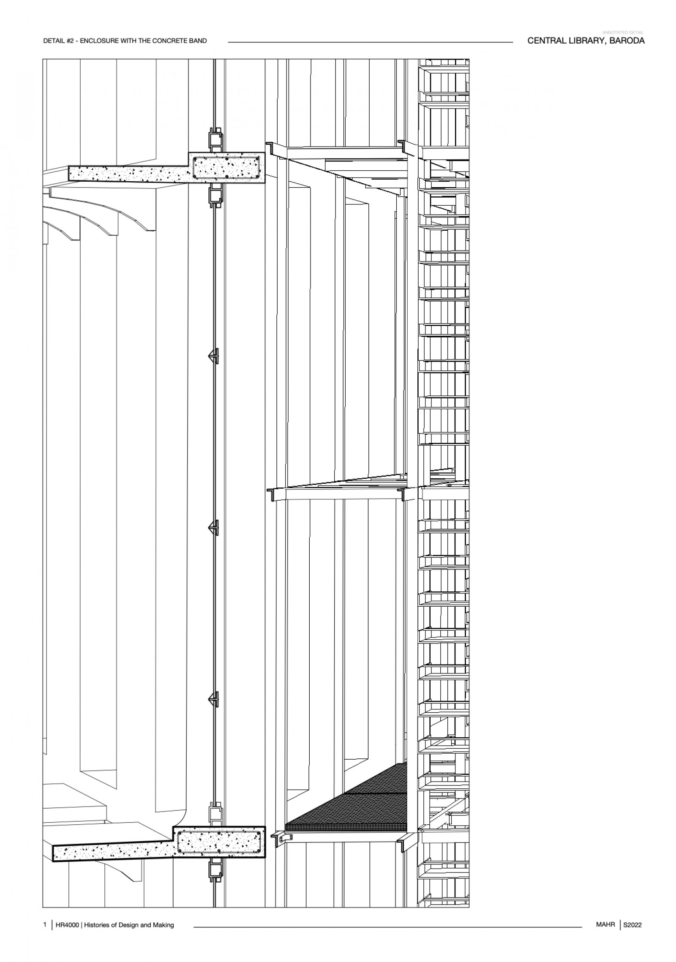Your browser is out-of-date!
For a richer surfing experience on our website, please update your browser. Update my browser now!
For a richer surfing experience on our website, please update your browser. Update my browser now!
The studio examined the relationship between construction practices and the materiality of the Central Library, Baroda. The library was read as a key historical resource and every aspect surrounding the building was researched and a dossier was prepared. A sectional perspective drawing was made which revealed a better understanding of the construction of the building. Information from archival sources were translated into drawings. The final module was to write an exhibition proposal for a grant. The exhibition proposal aims at looking at the reference section intricately to understand the presence of industrial ideas in Baroda in the early 20th century.
