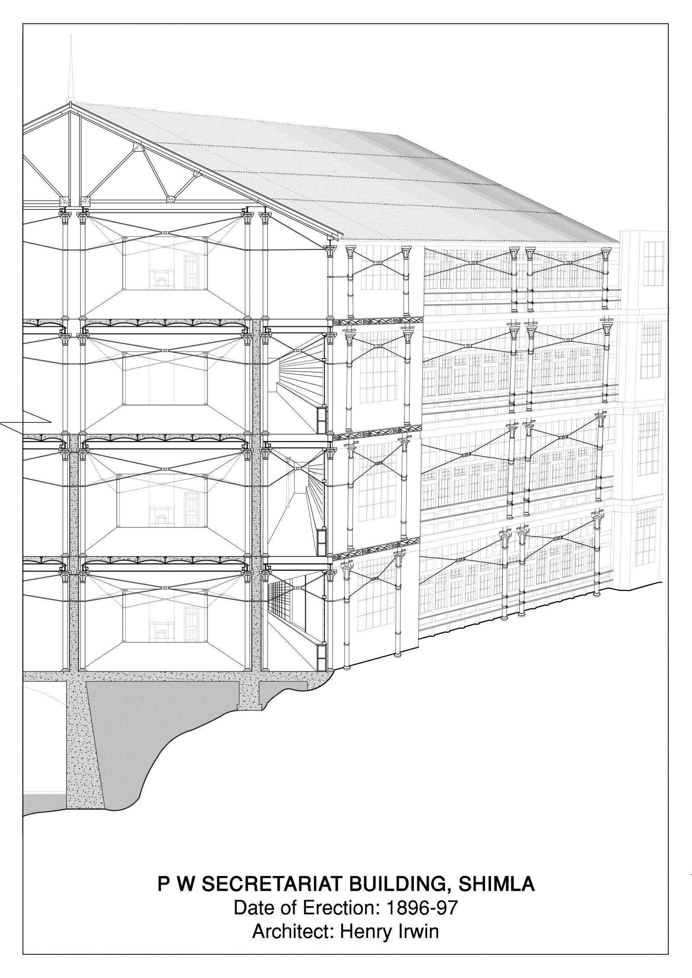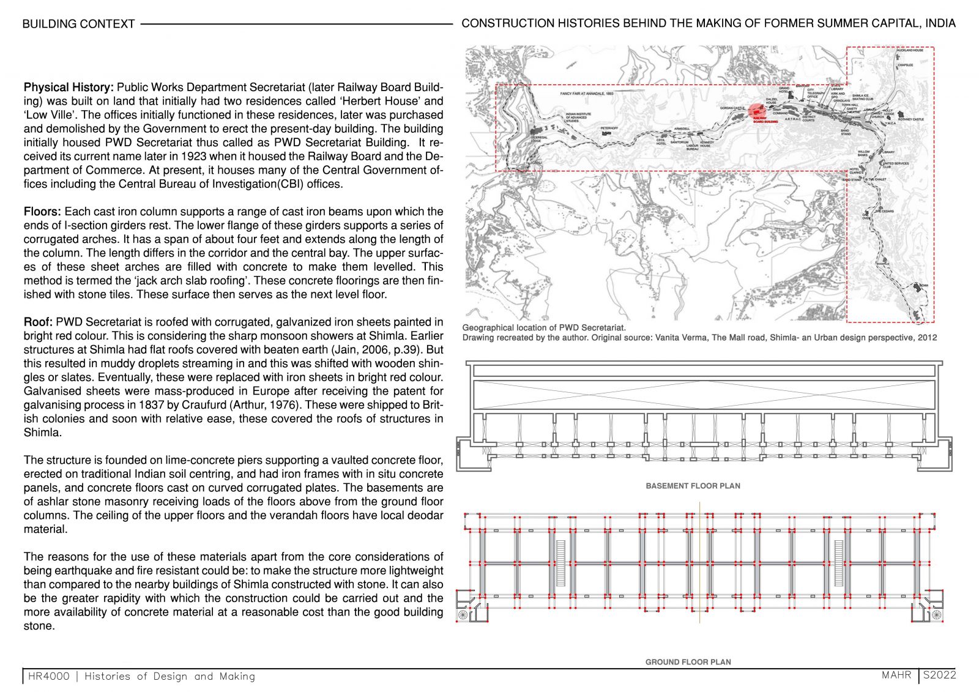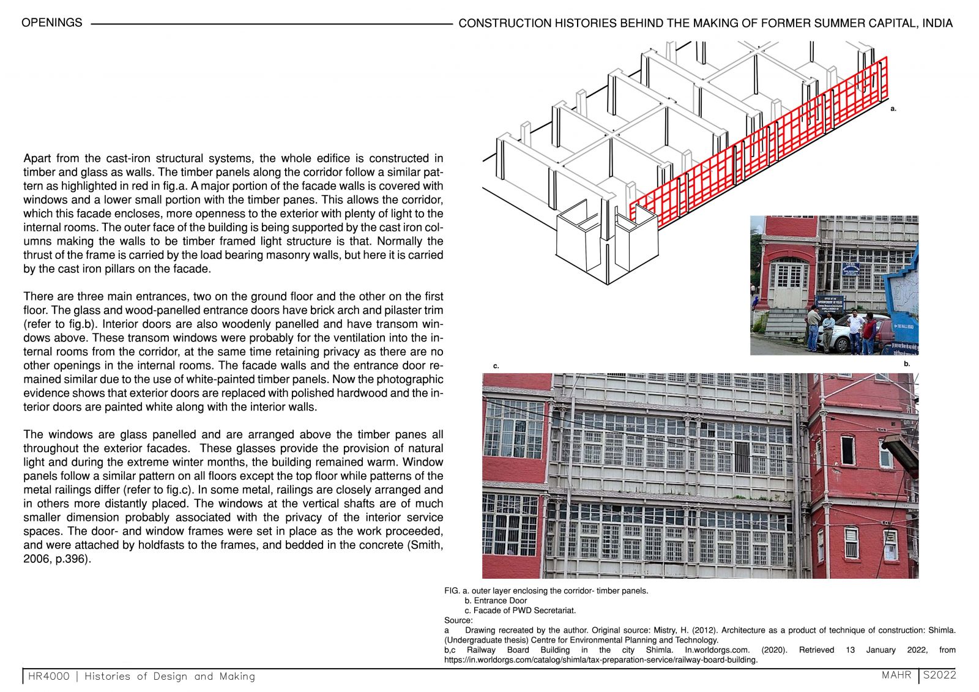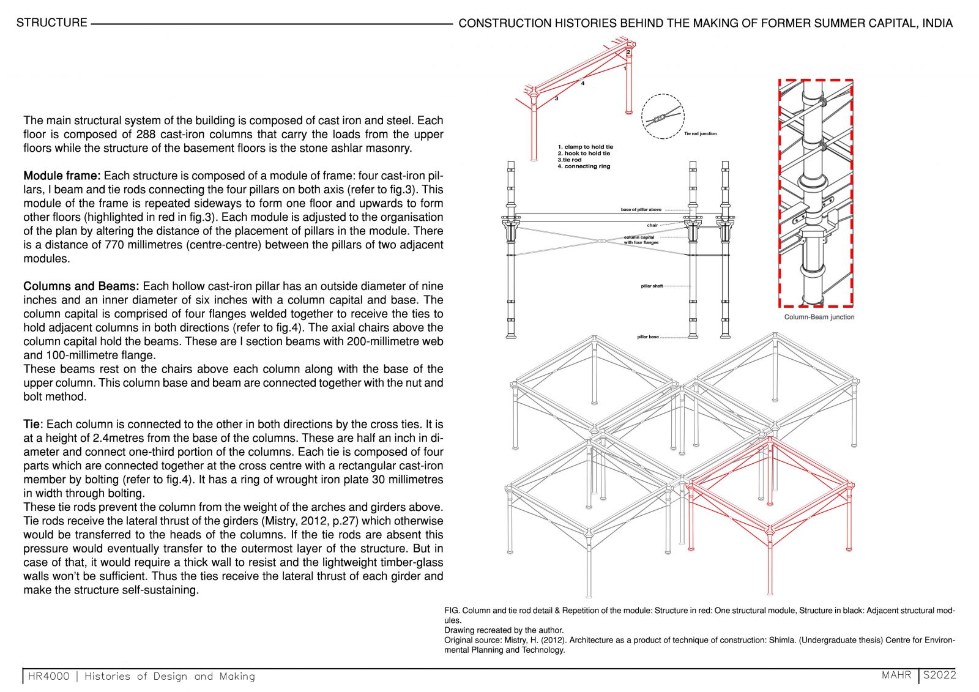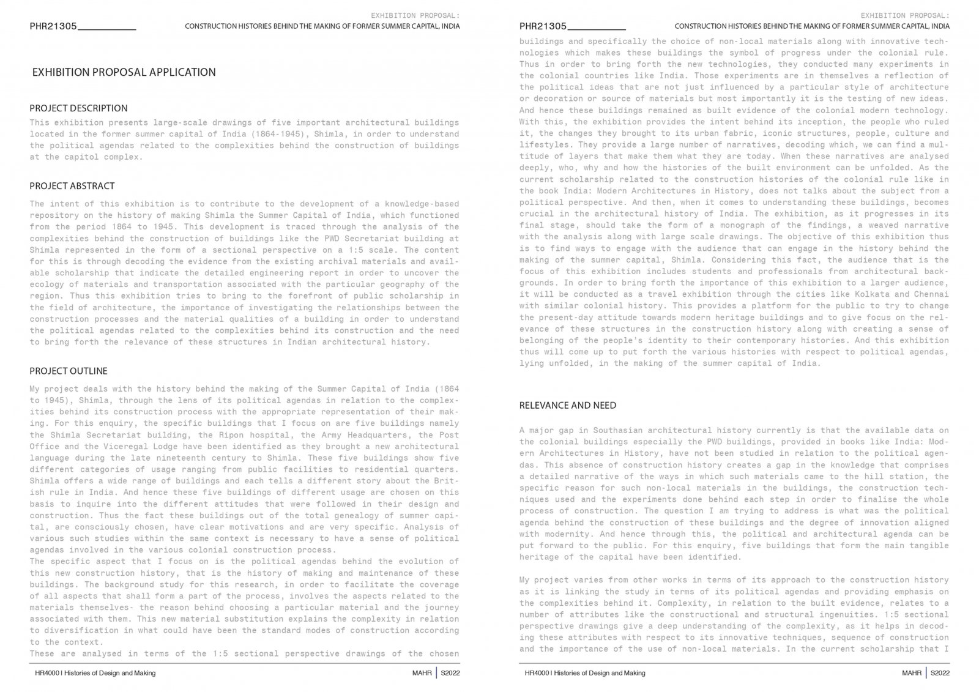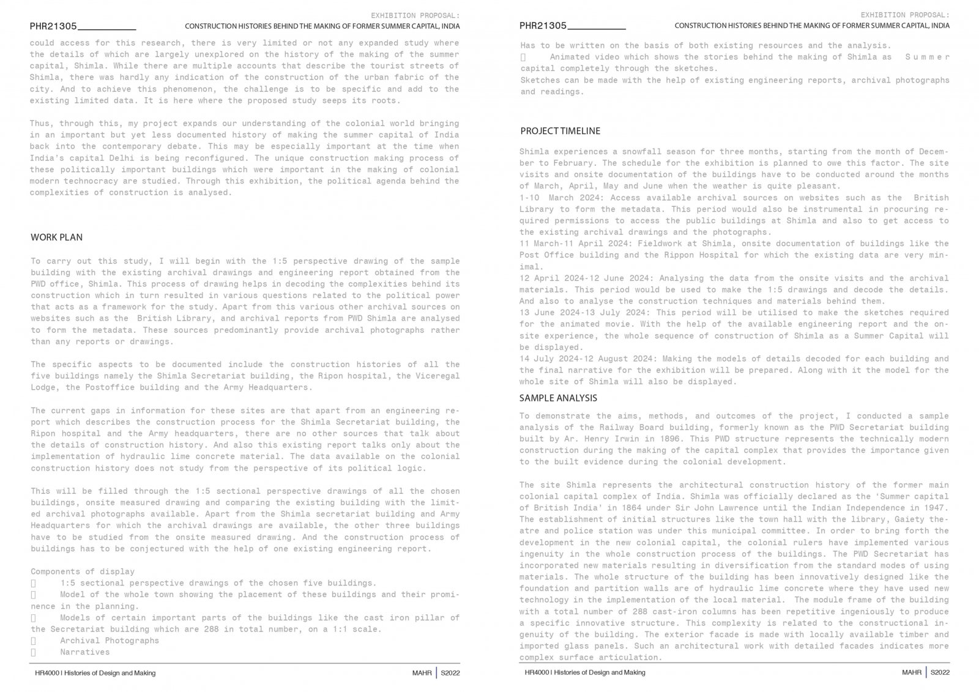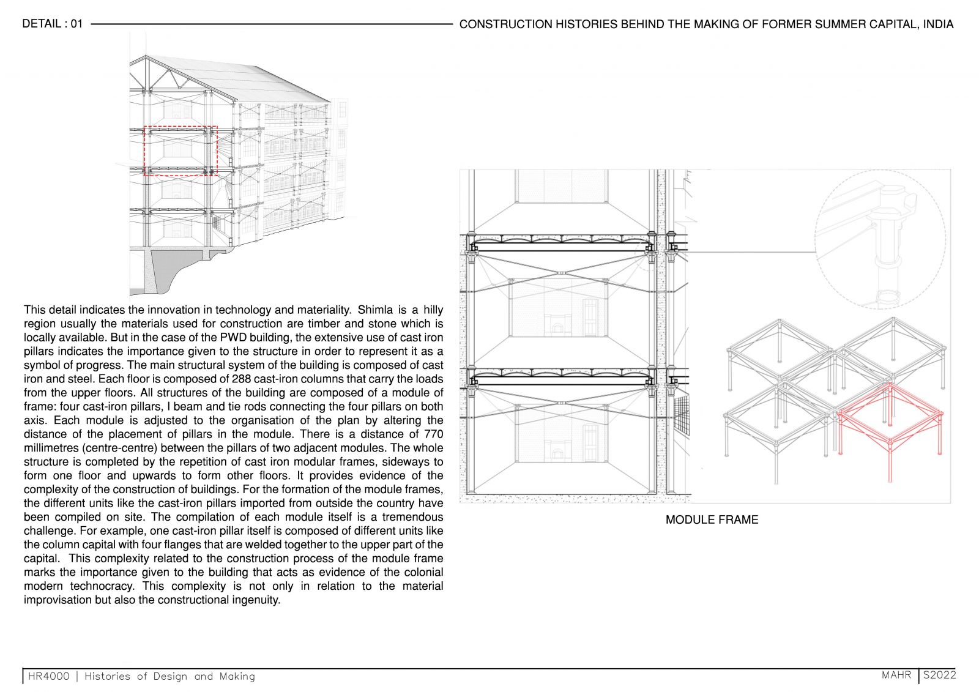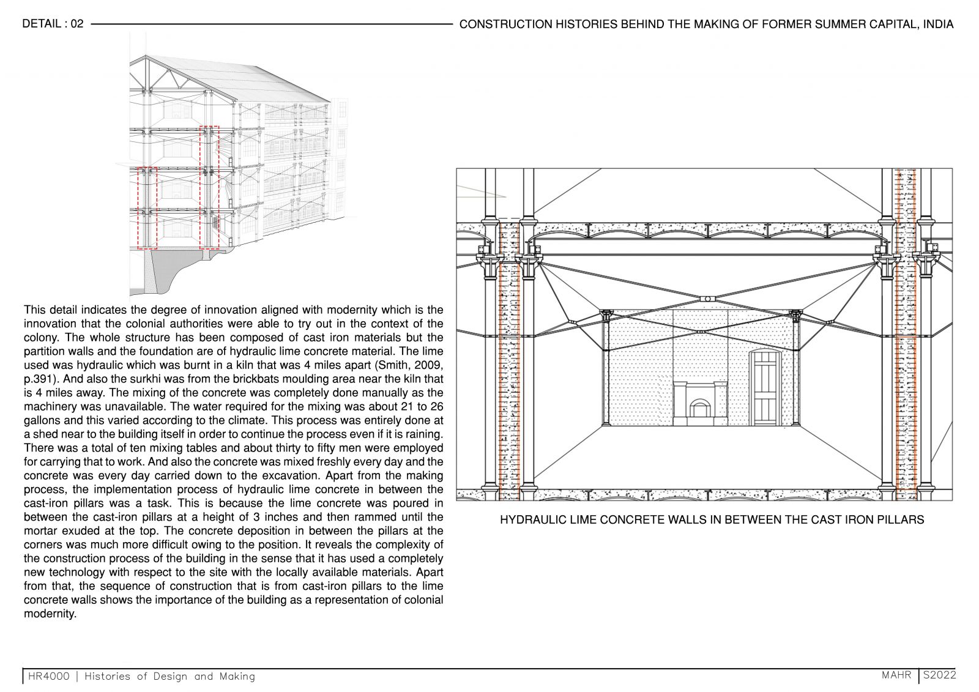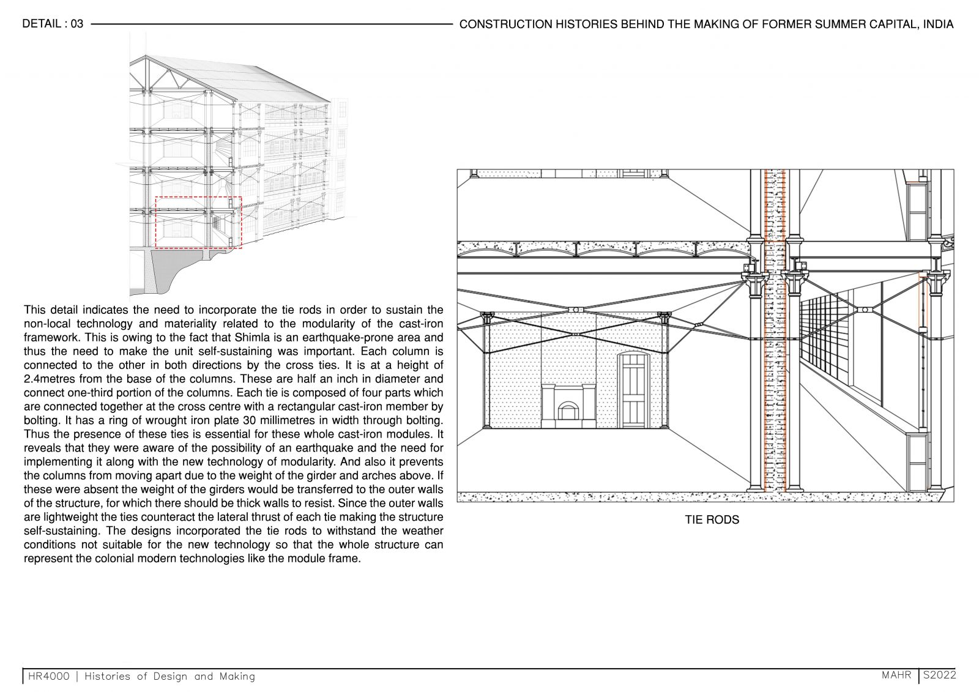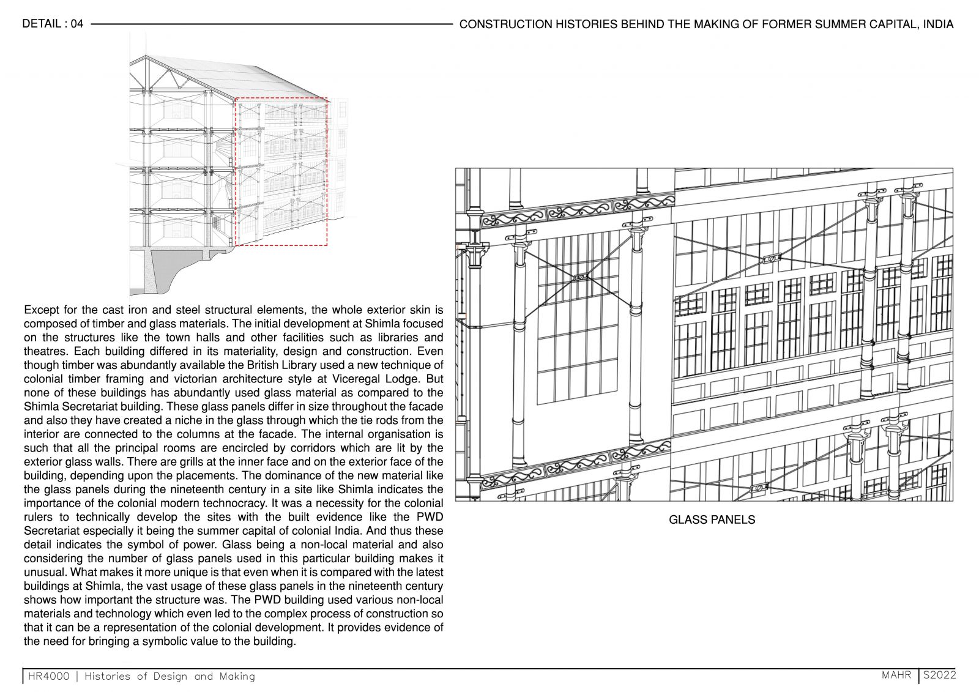Your browser is out-of-date!
For a richer surfing experience on our website, please update your browser. Update my browser now!
For a richer surfing experience on our website, please update your browser. Update my browser now!
The studio examined the relationship between construction practices and the materiality of various architectural buildings across the country. The first module began with the process of decoding the structure with the digital research and documentation of the given buildings. For the P W Secretariat building at Shimla, the available data included the archival drawings, recent images from google and a document that described the process of construction of concrete material in the structure. Apart from that different sources that describe similar topics like the cast-iron construction of different buildings, construction techniques used during the same time period, documents that talked about the construction pattern at Shimla etc.. were analysed. The careful study of these resources and the process of drafting the building at a 1:10 scale based only on the archival drawing, helped me construct the relationship between the construction sequence and the materiality of the structure. And hence the building itself was the main source in order to analyse, the sequence of construction and the materiality of the structure.
Module two focused on various key readings that helped to contextualise construction histories behind the making of the given structures in a larger context.
The final module focused on writing an exhibition/ research proposal with the knowledge acquired during the making of 1:10 scale drawing and research questions formulated during the reading seminars with the key historical and theoretical frameworks. A major gap in Southasian architectural history currently is that the available data on the colonial buildings especially the PWD buildings, provided in books like India: Modern Architectures in History, have not been studied in relation to the political agendas. Thus, the exhibition presents large-scale drawings of five important architectural buildings located in the former summer capital of India (1864-1945), Shimla, in order to understand the political agendas related to the complexities behind the construction of buildings at the capitol complex.
