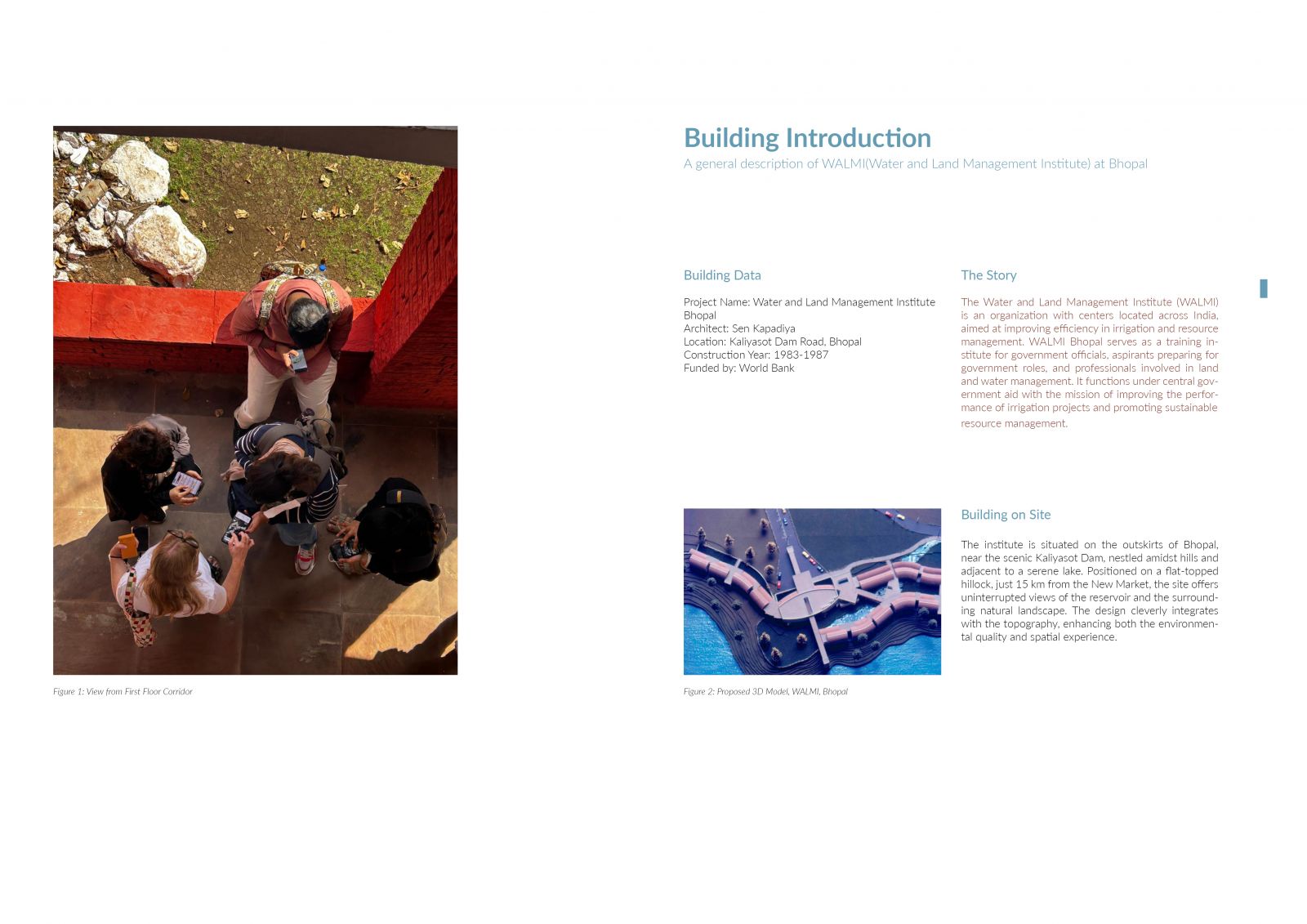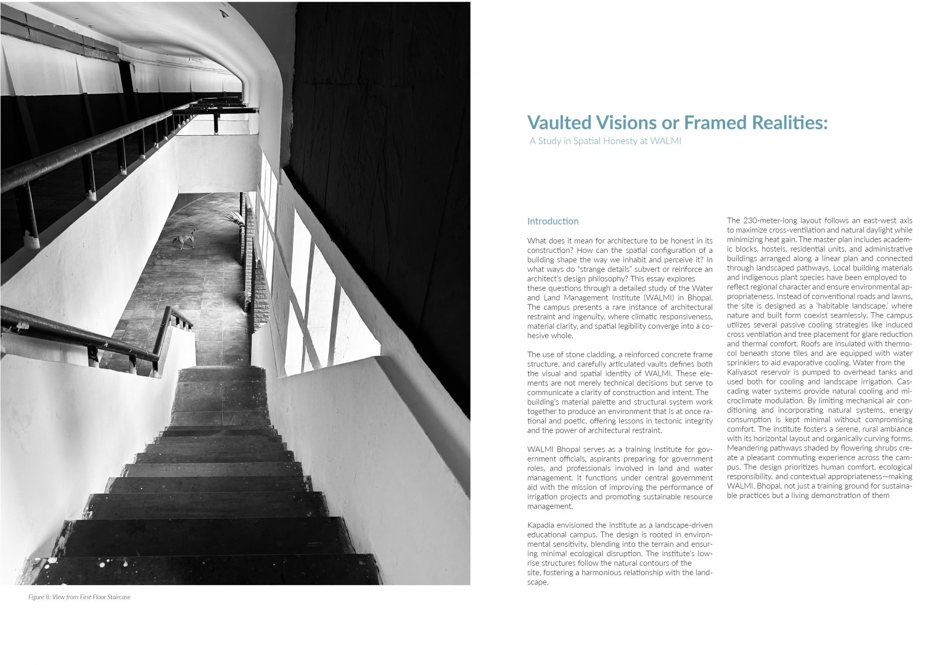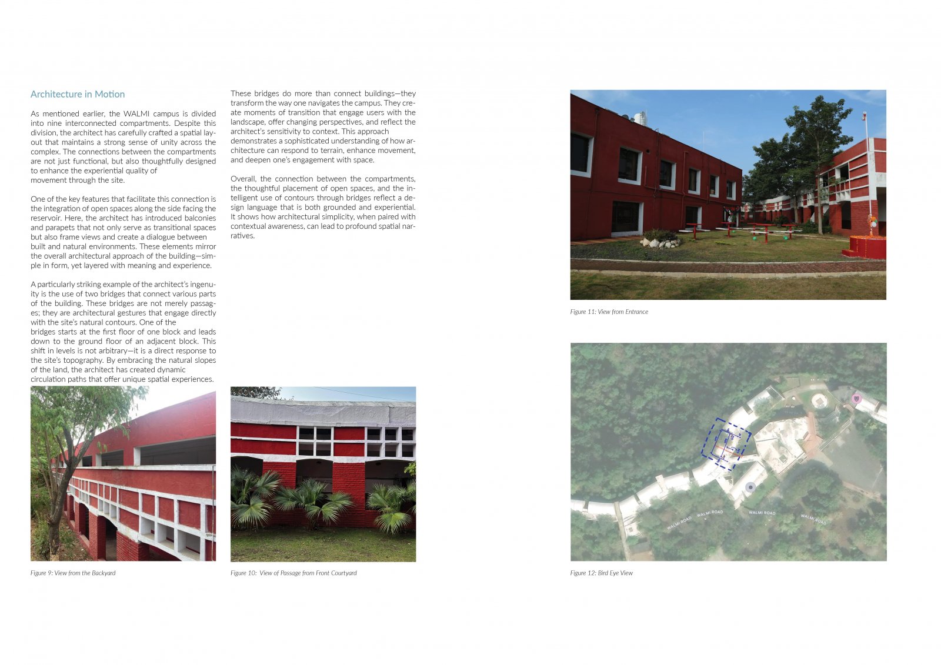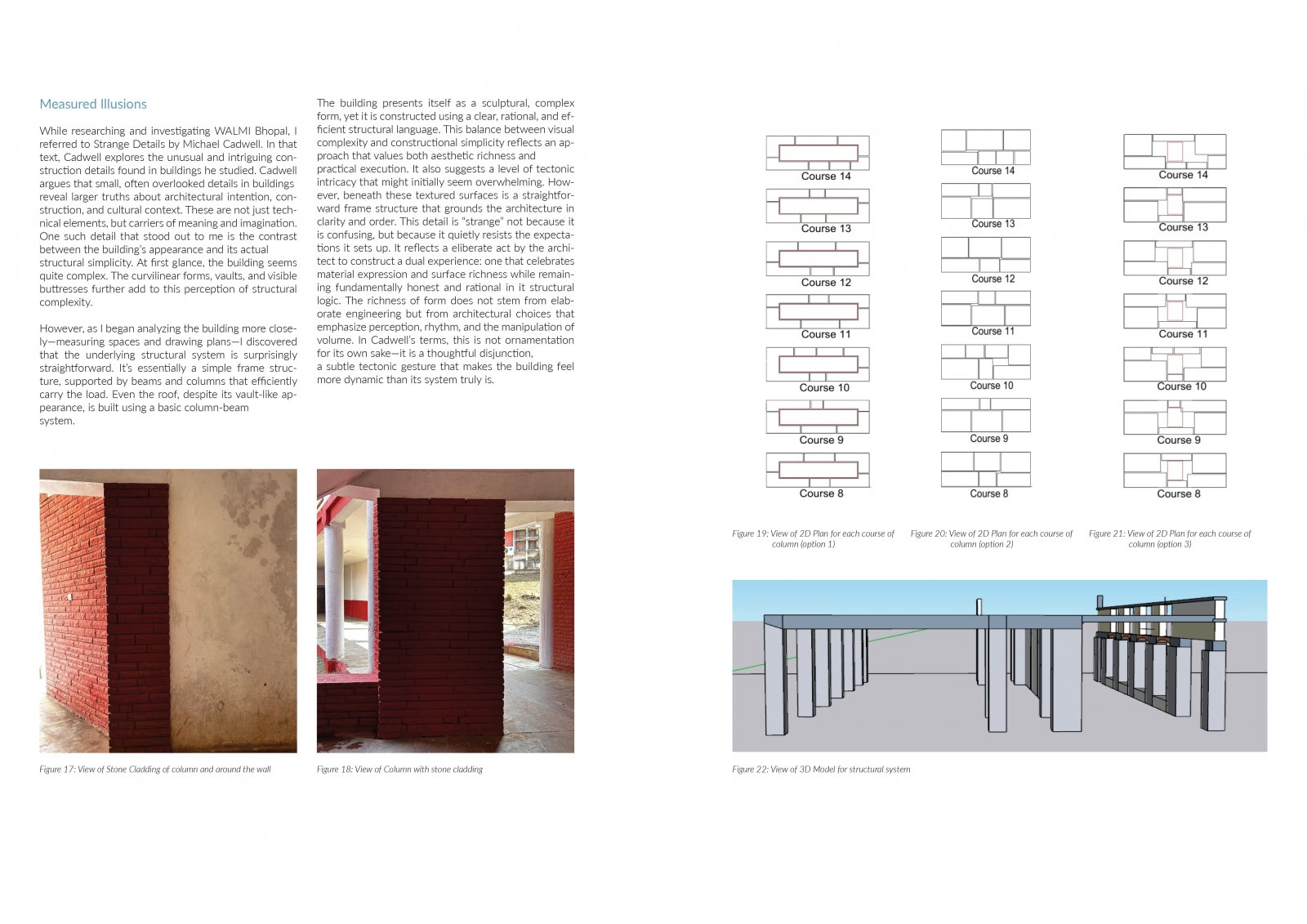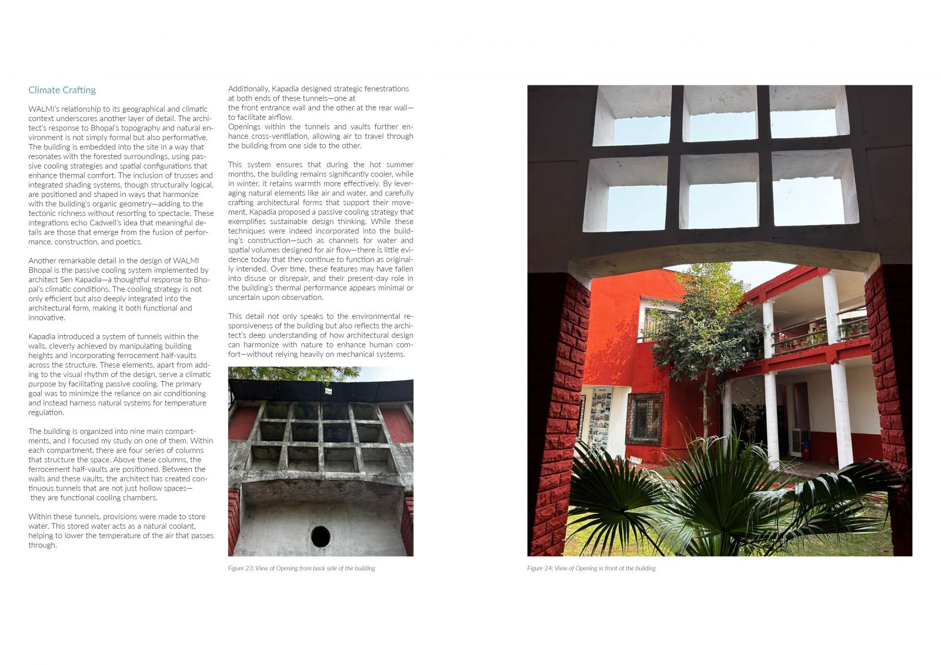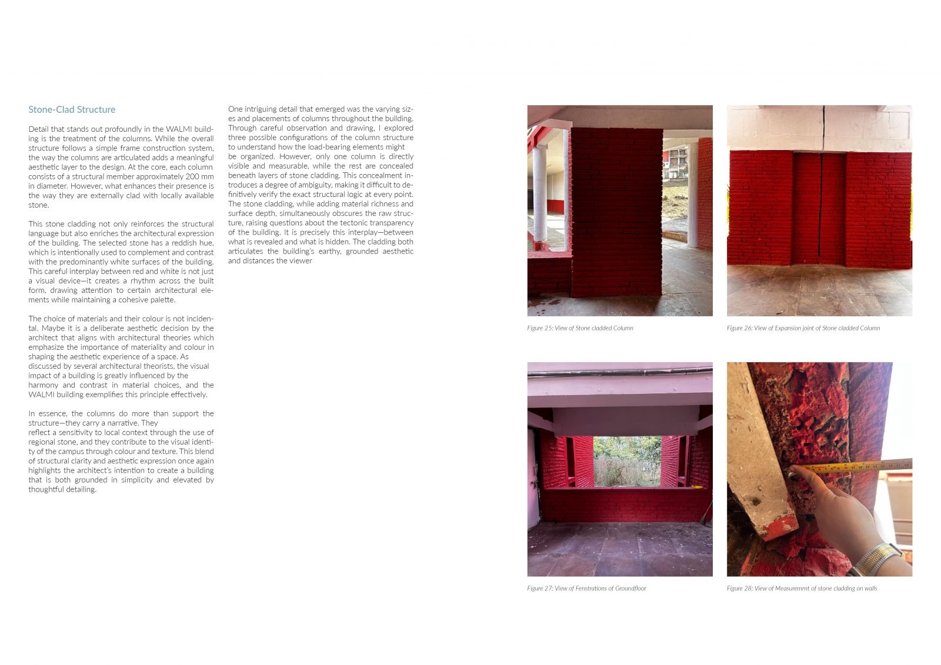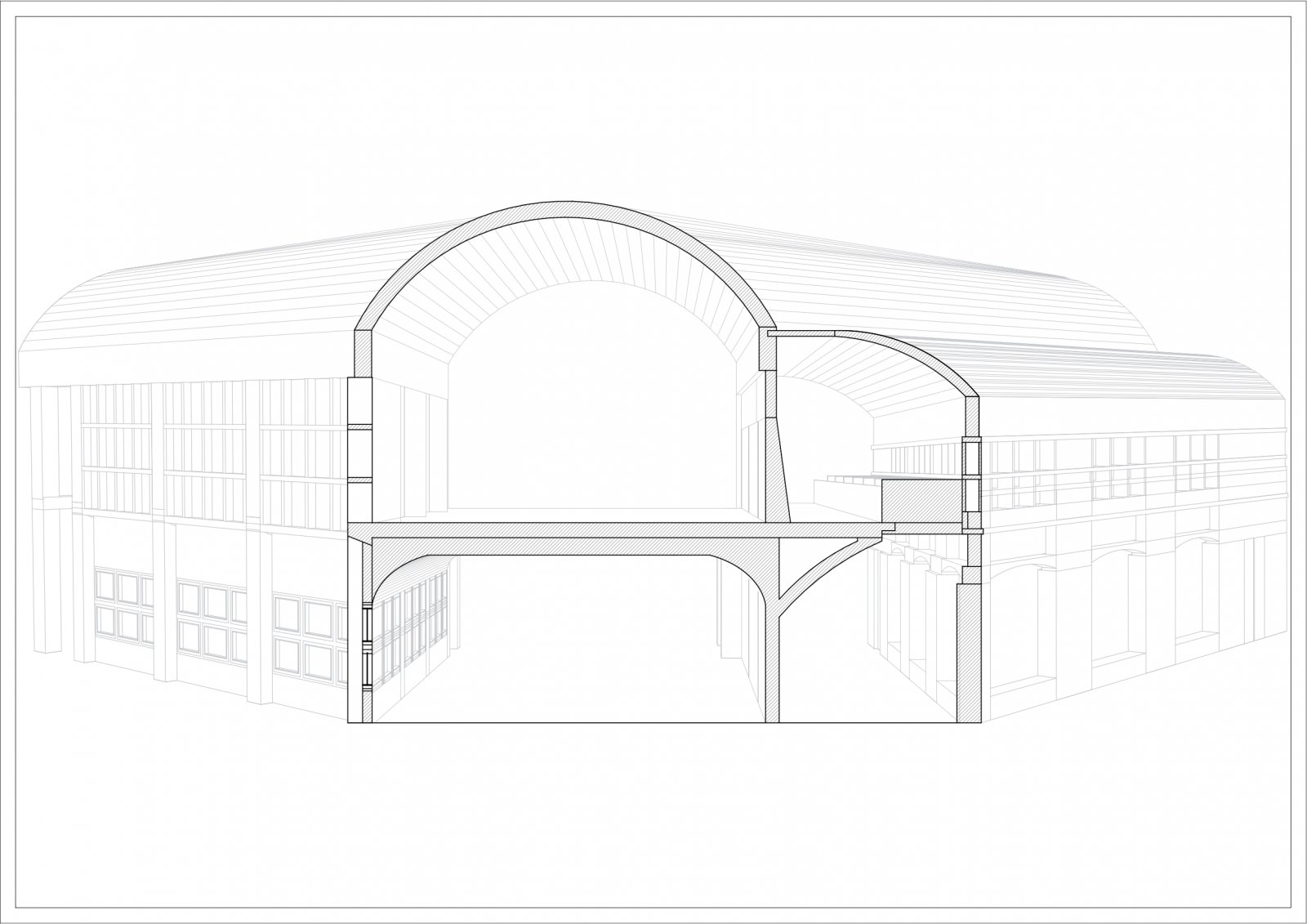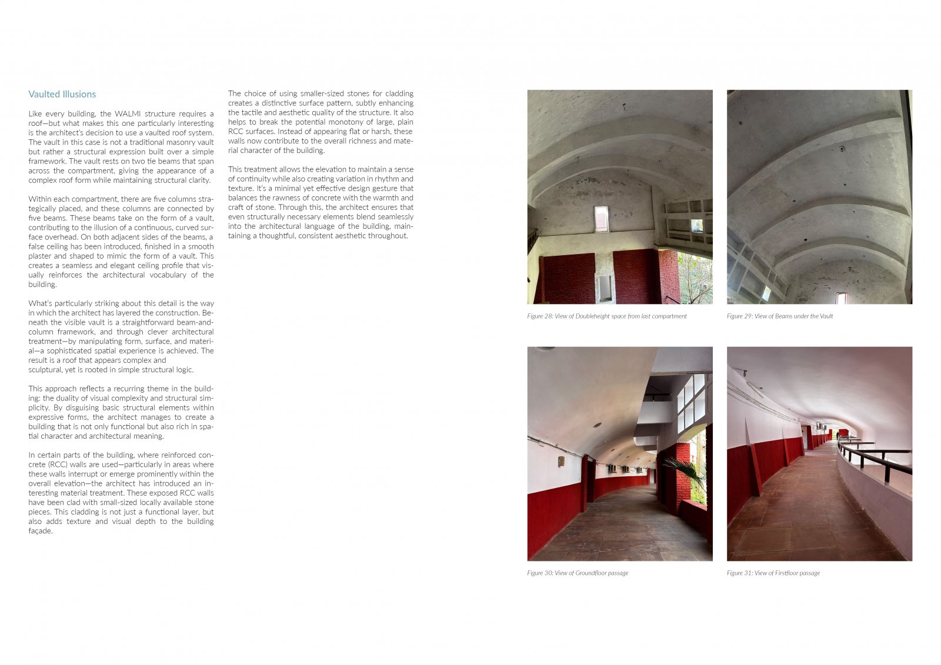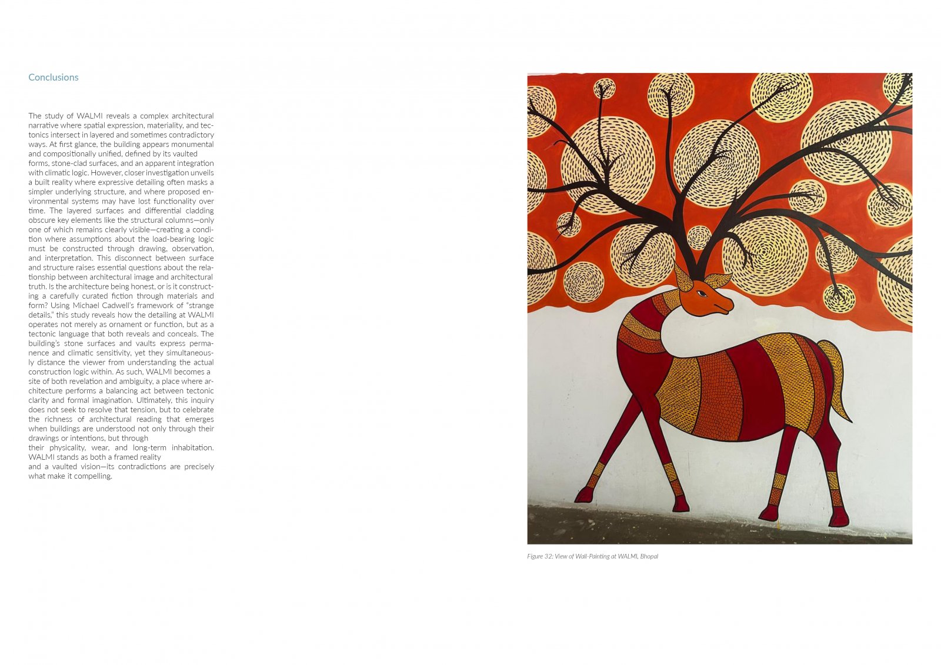Your browser is out-of-date!
For a richer surfing experience on our website, please update your browser. Update my browser now!
For a richer surfing experience on our website, please update your browser. Update my browser now!
This paper investigates the architectural language of the Water and Land Management Institute (WALMI) in Bhopal, designed by Sen Kapadia between 1983 and 1987. It situates the building within the discourse of tectonics and spatial honesty, drawing upon the conceptual framework outlined in Strange Details by Michael Cadwell. Through analytical drawing, critical observation, and material reading, the essay explores how the physical and experiential character of WALMI emerges from its carefully crafted construction details and formal strategies that respond to both site and climate. WALMI’s architecture is examined as a nuanced balance between the monumental and the intimate — a "landscraper" rather than a skyscraper — where horizontality, rhythm, and material tactility shape the user’s movement through space. The building articulates a grammar of regional modernism that is both functional and expressive. Its formal elements are not merely aesthetic but communicate structural logic and climatic intent, embodying what Kenneth Frampton defines as tectonic culture. The study highlights several “strange details” — construction choices or spatial elements that may initially seem unconventional but ultimately reveal deeper architectural meanings. These include the use of corbelled vaults diverging from standard roofing practices, the integration of built form with landscape, and the deliberate sequencing of shaded and exposed spaces. These details are investigated in terms of their typological deviation, sensory resonance, and alignment with the architect’s broader body of work. Methodologically, the paper combines drawing, observation, and textual interpretation to uncover how these tectonic gestures coalesce into a coherent architectural narrative. Here, detailing is not concealed but celebrated, encouraging users to engage with the building as a responsive system of structure, climate, and culture. The experience of moving through WALMI becomes one of discovering layered thresholds — transitions that blur the boundaries between indoor and outdoor, structure and ornament, enclosure and openness. Ultimately, this exploration positions WALMI as a pedagogical site — a place where construction details become instructive, and where architecture is not just experienced but learned.
View Additional Work