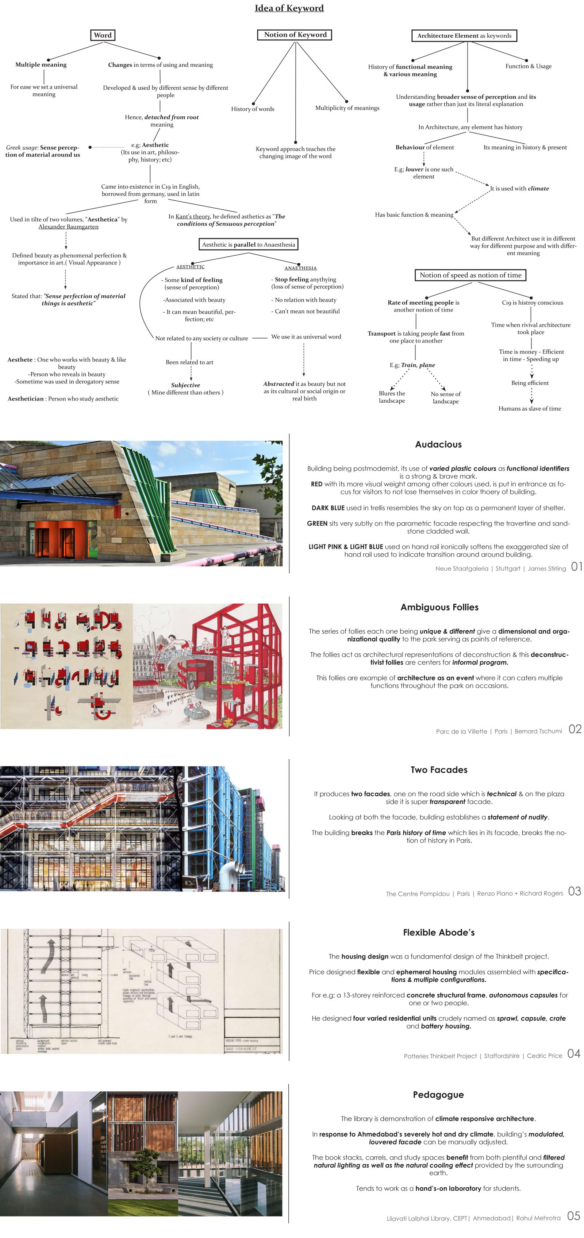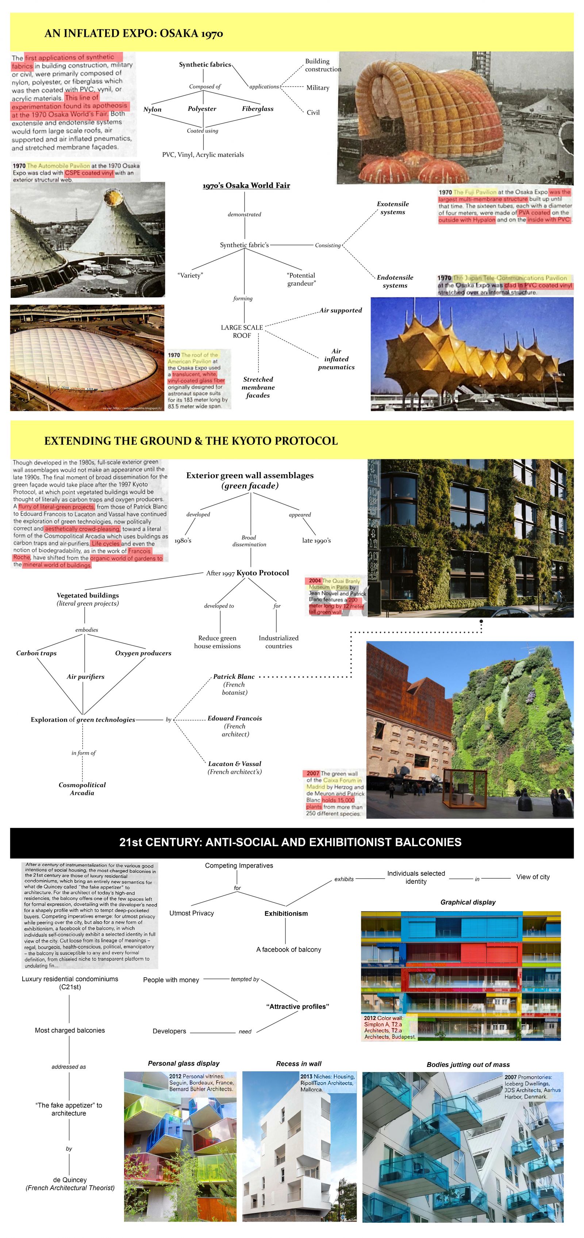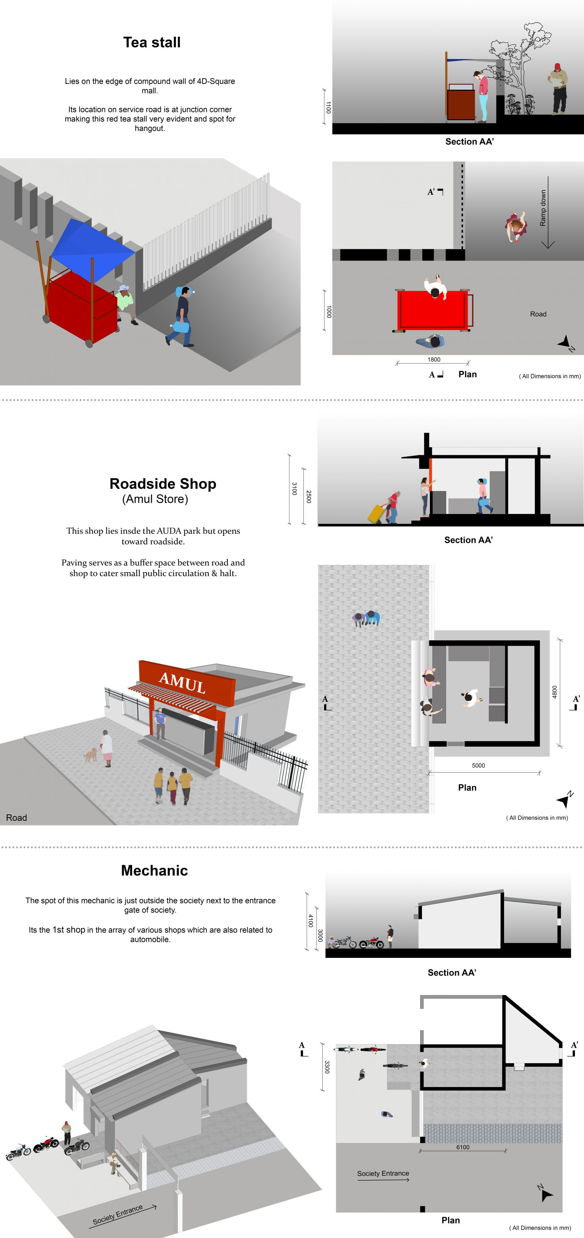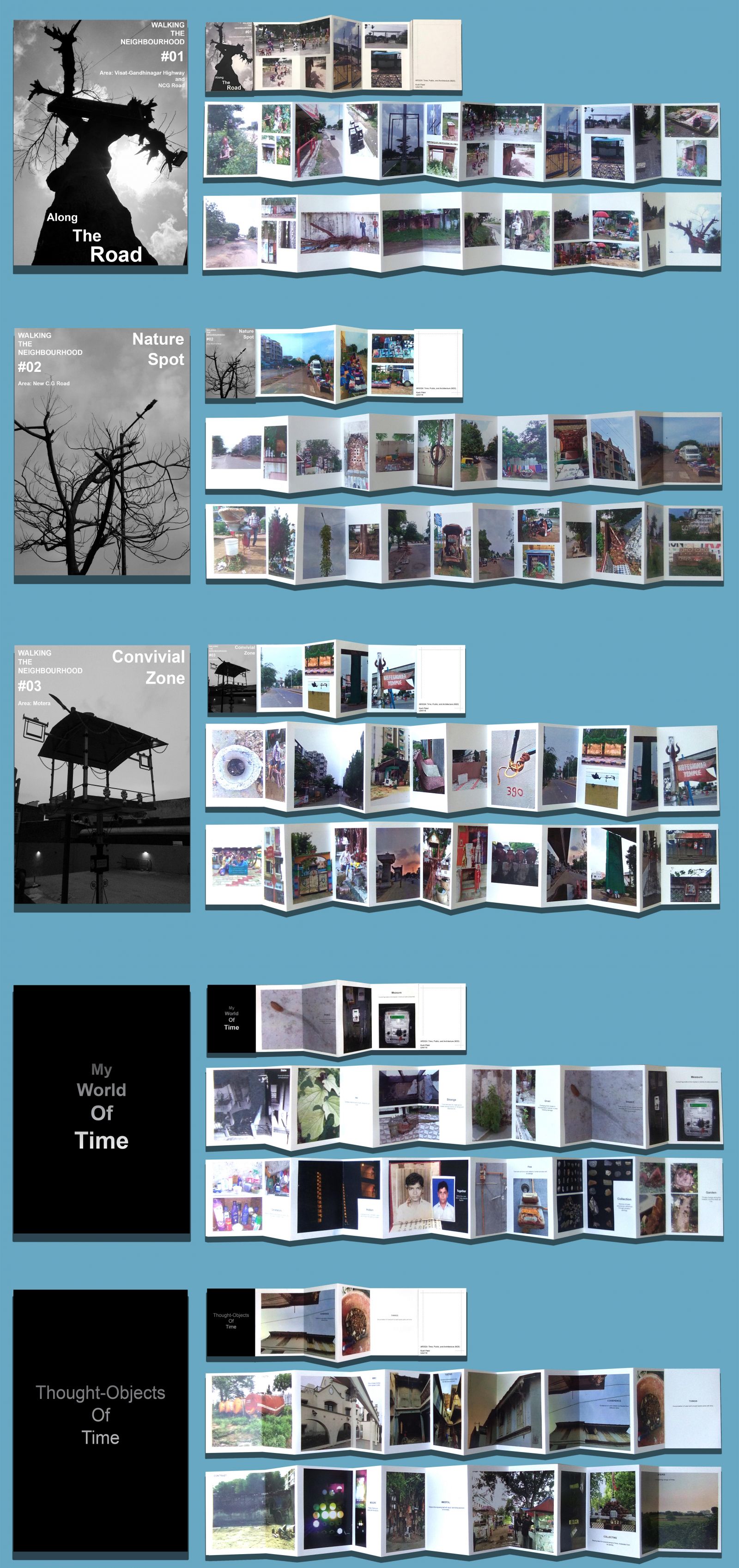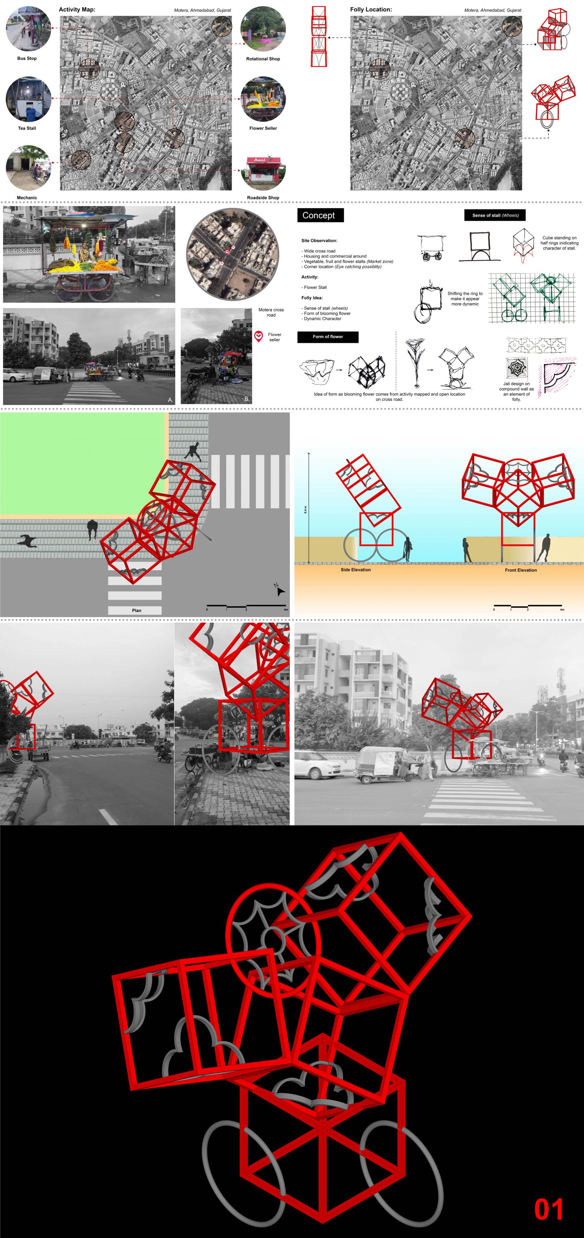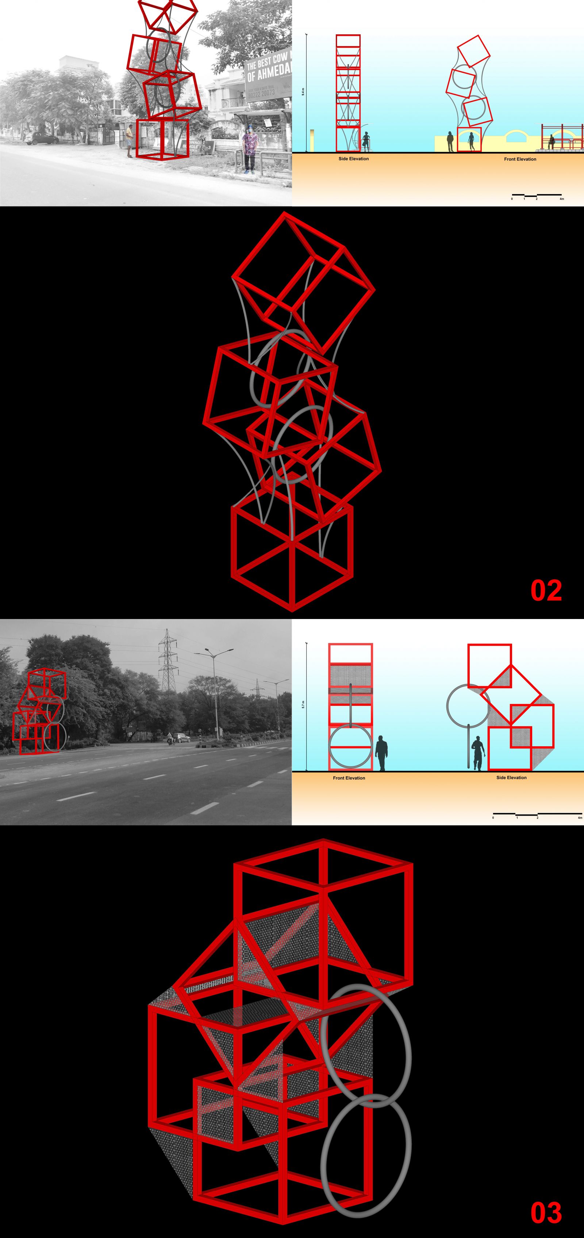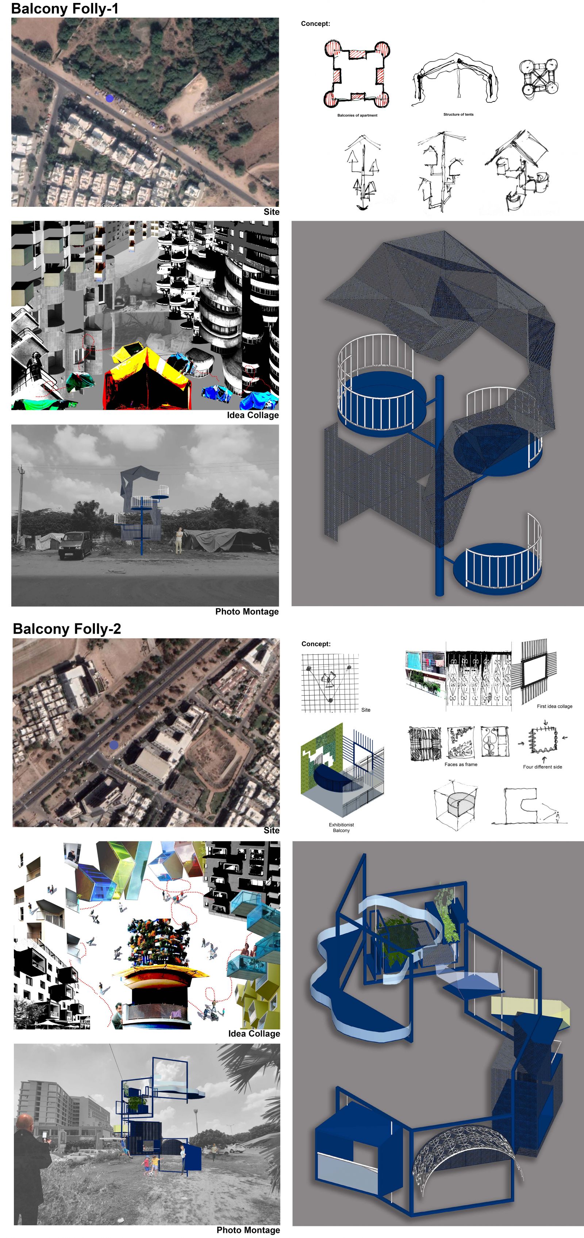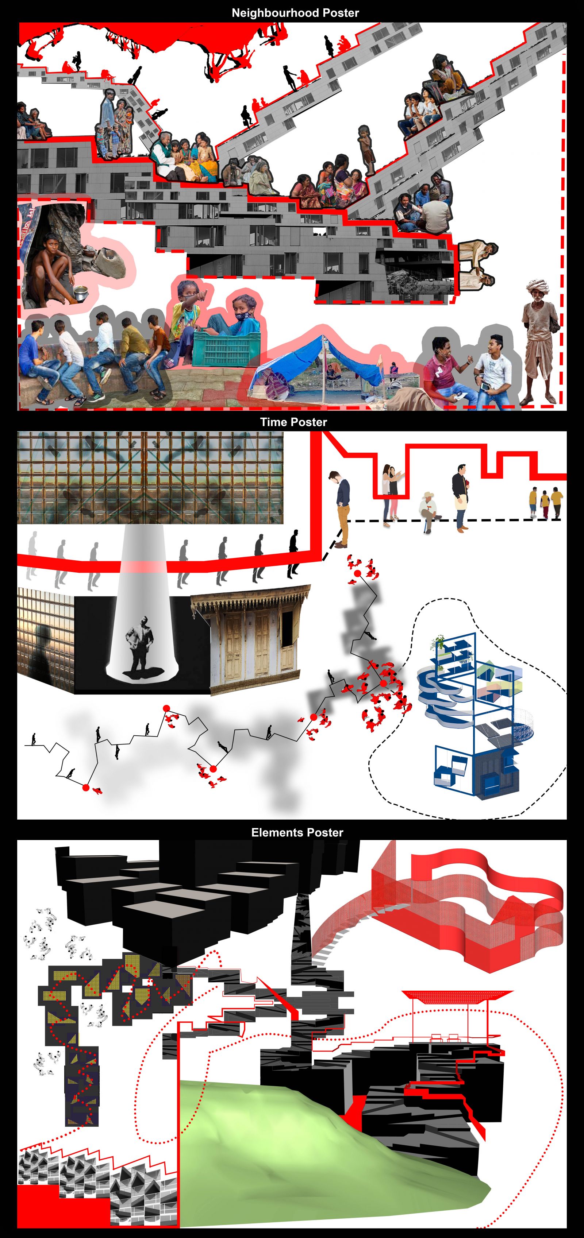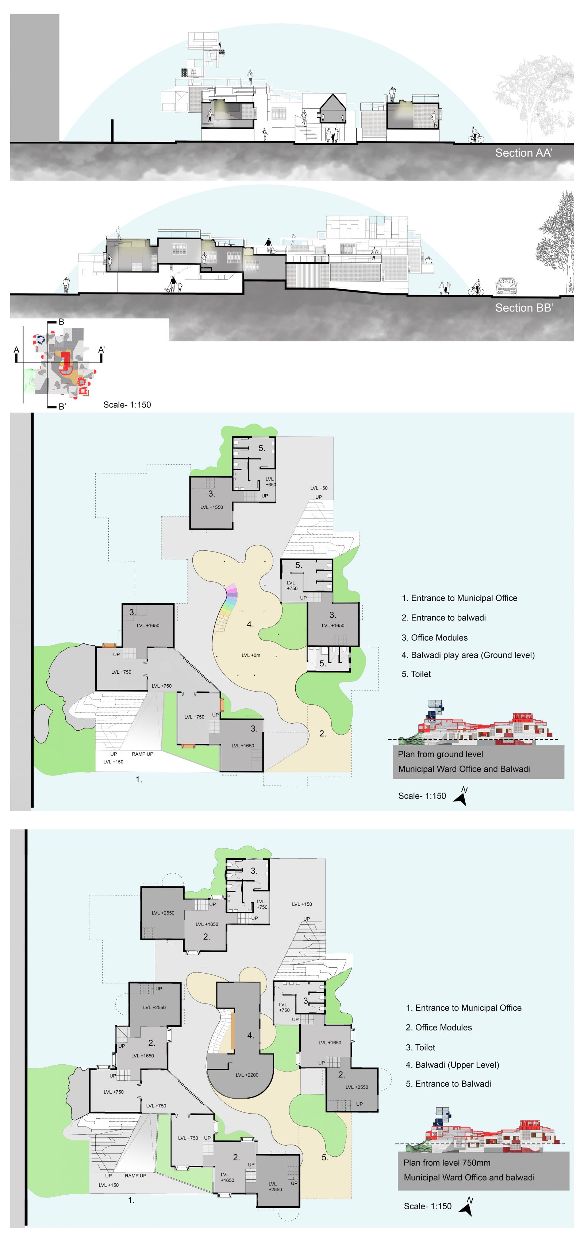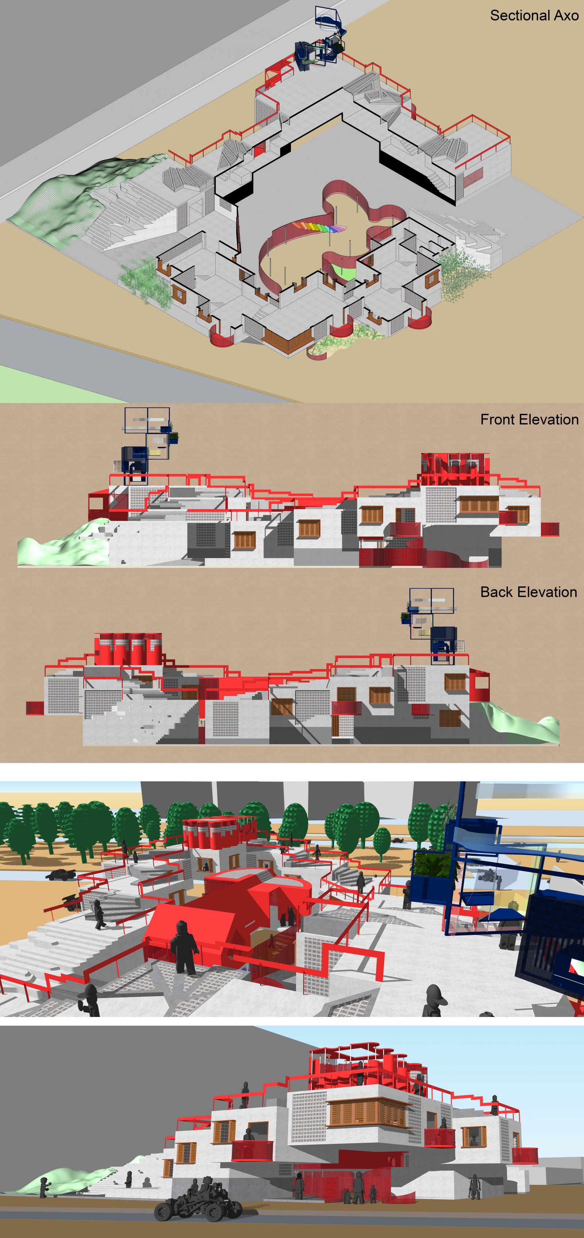Your browser is out-of-date!
For a richer surfing experience on our website, please update your browser. Update my browser now!
For a richer surfing experience on our website, please update your browser. Update my browser now!
The final project is a result of a series of exercises like mindmaps, Studies from Rem Koolhas, building Case studies, studies on Time, neighbourhood documentation, and designing neighbourhood-specific Follies. The site for the final project an empty plot owned by AMC in Motera, Ahmedabad. The plot has no built-up and strong edge for land demarcation and is allocated to the hawkers ( mostly food stalls). The idea of the design comes from the situation of the existence of various classes in the neighbourhood and hence ward office tends to become an extrovert building for people, breaking the banal character of government offices.
