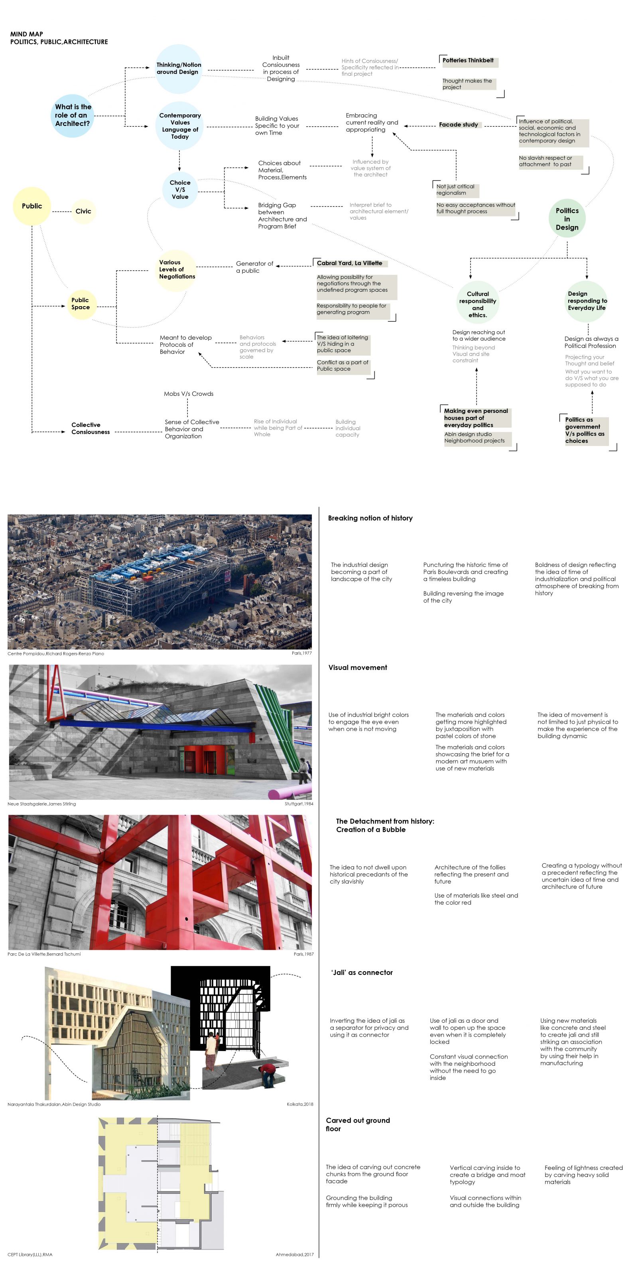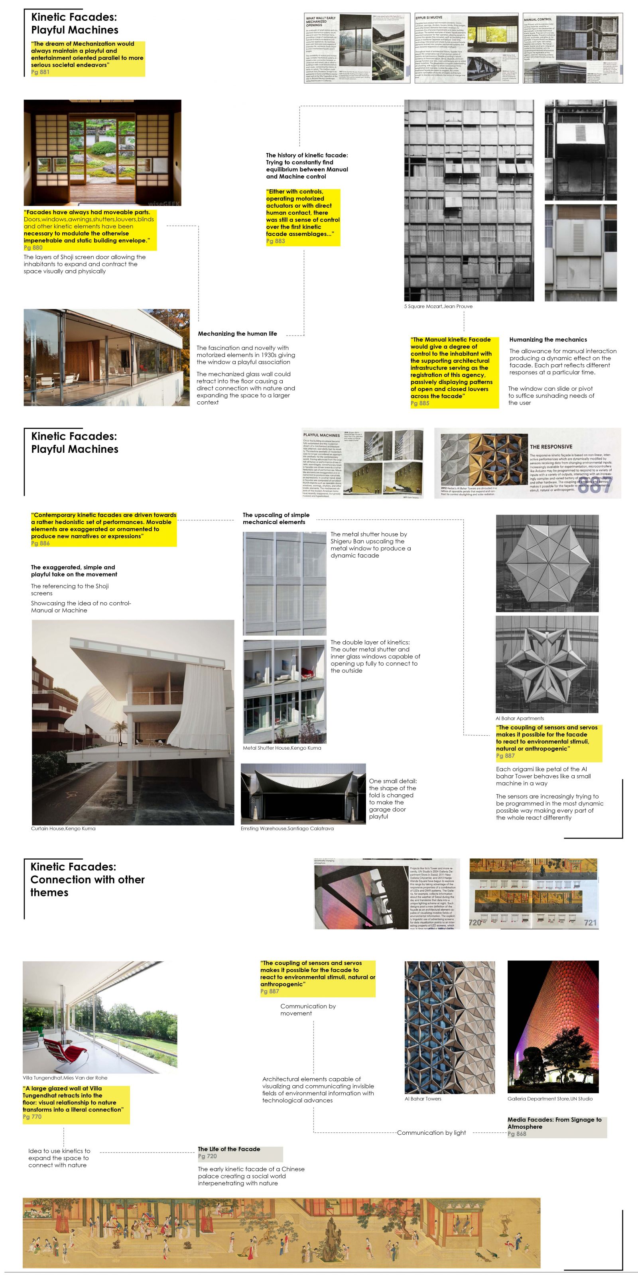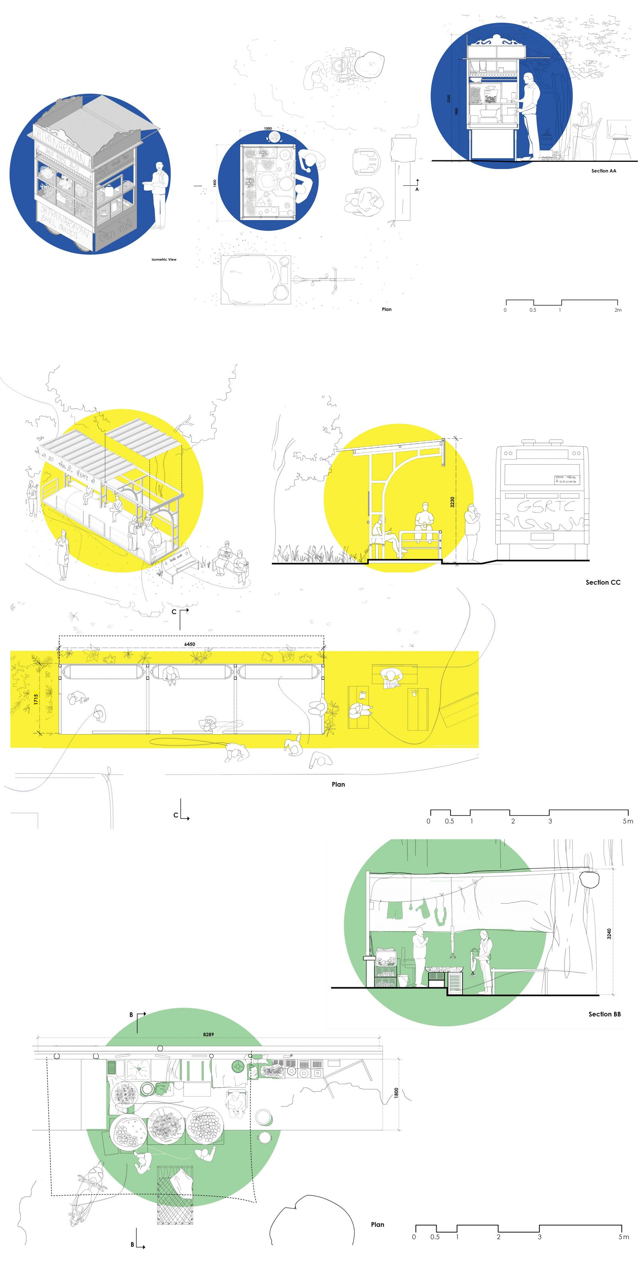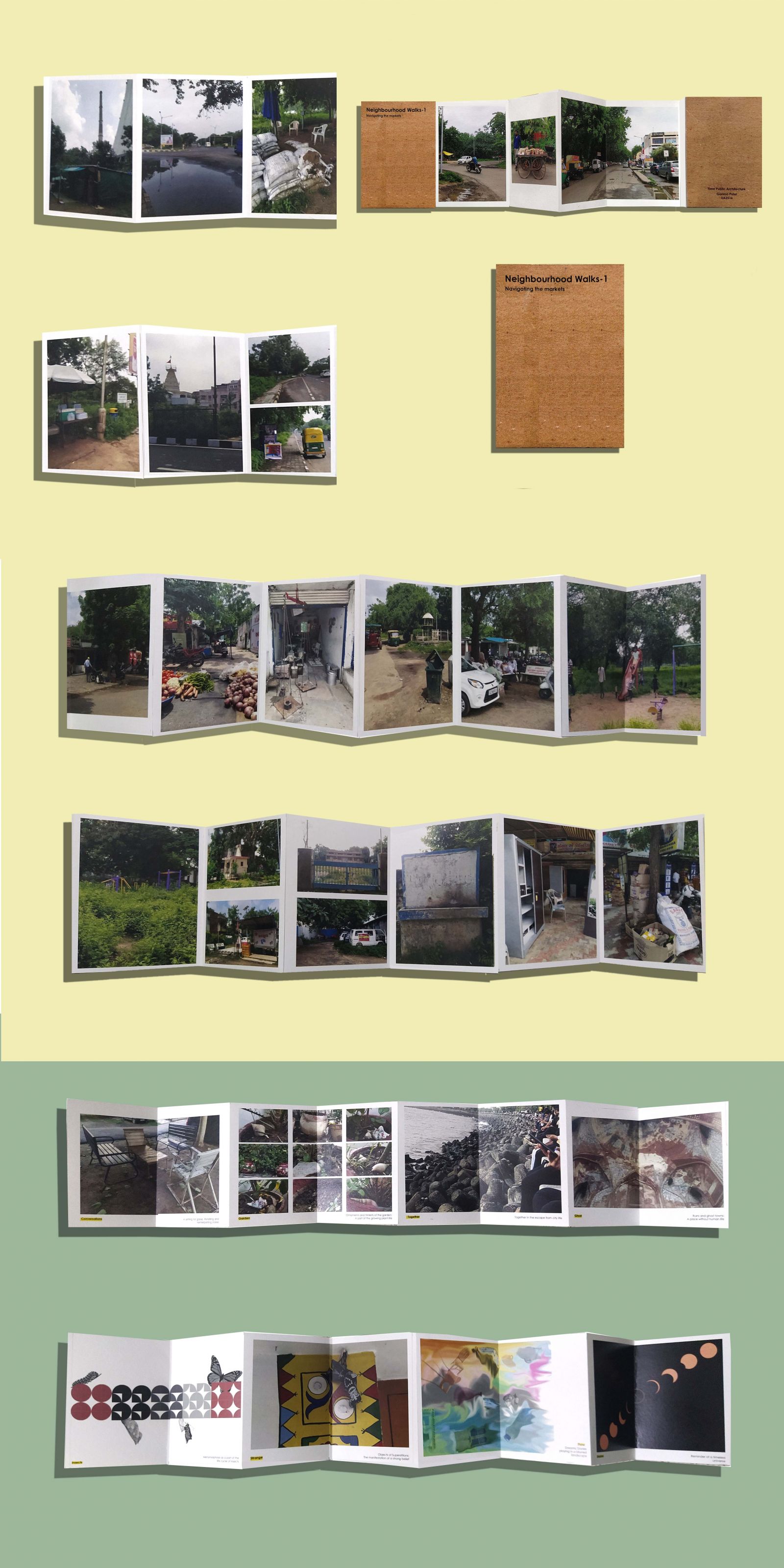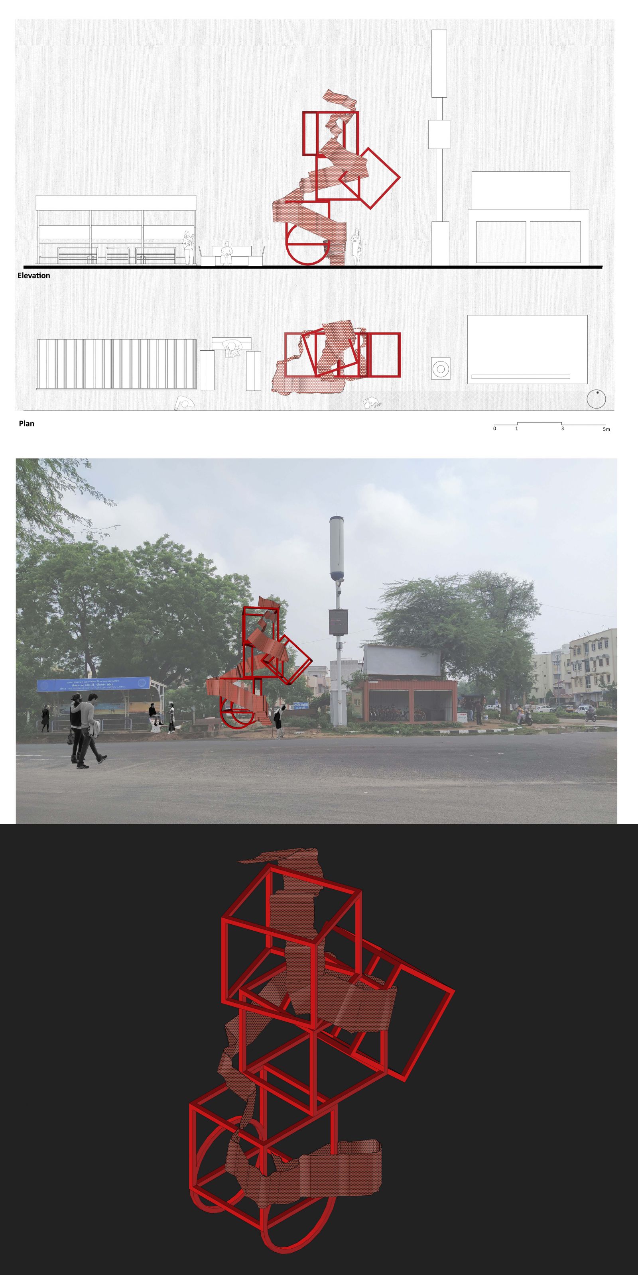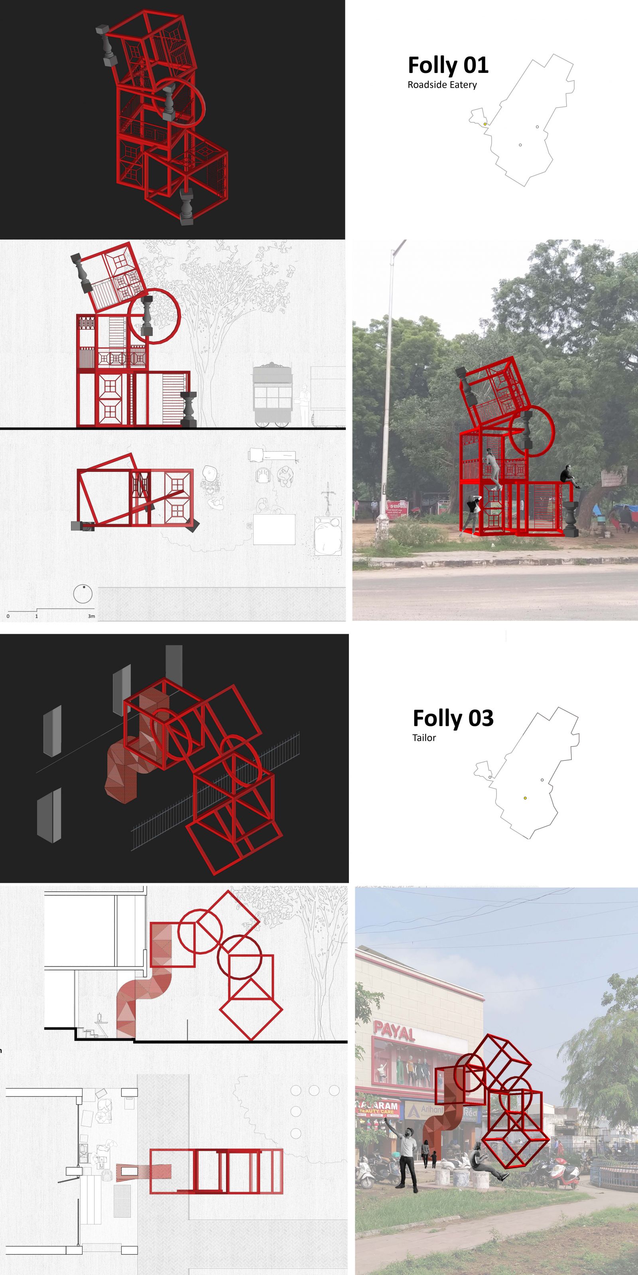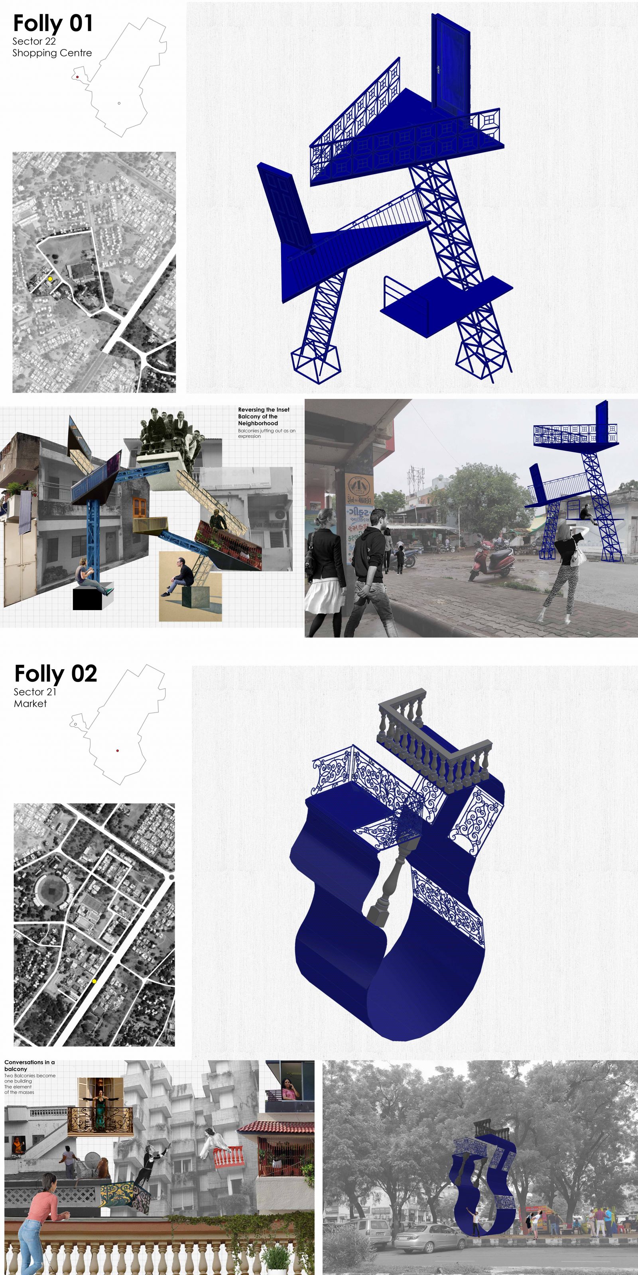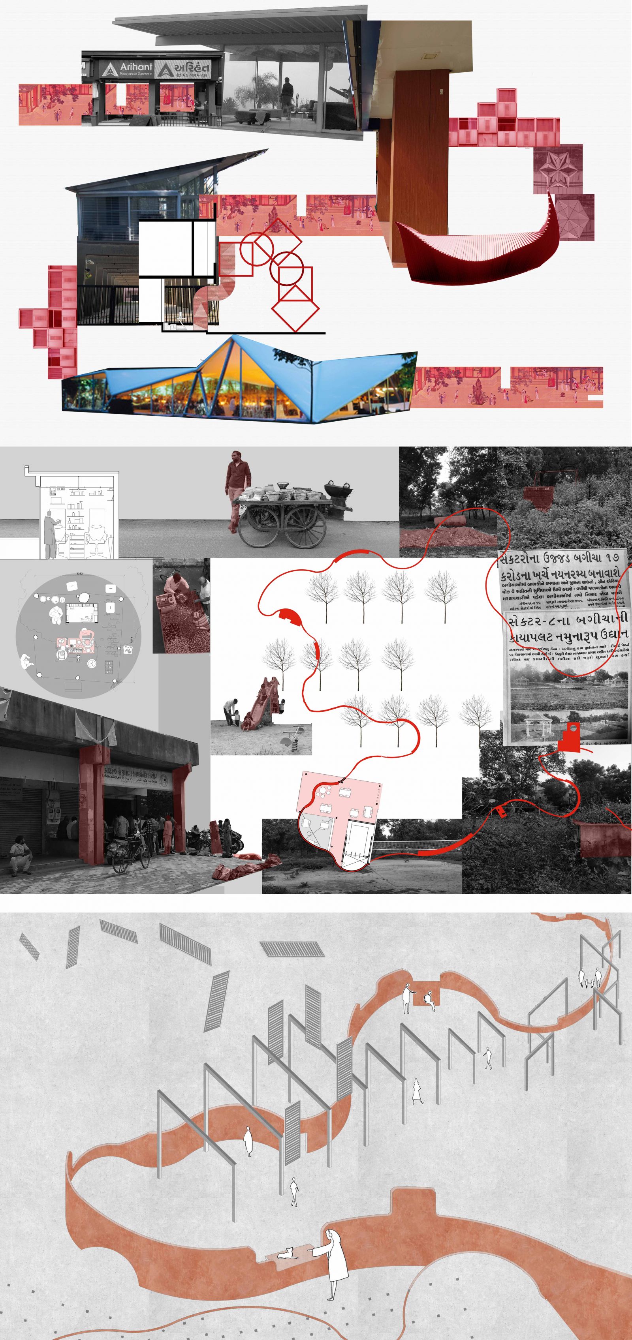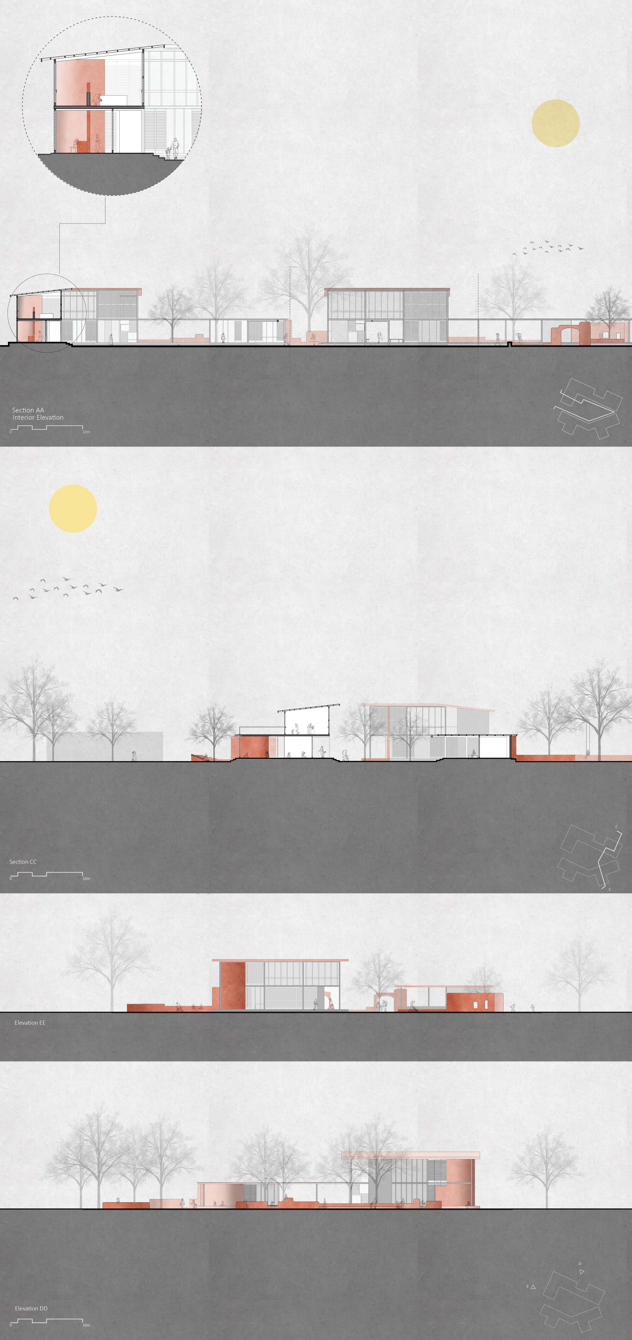Your browser is out-of-date!
For a richer surfing experience on our website, please update your browser. Update my browser now!
For a richer surfing experience on our website, please update your browser. Update my browser now!
The final project is a result of series of exercises like the Mindmaps, Studies from Rem Koolhas's Elements of Architecture, Building Case studies, Studies on Time, Neighborhood documentation and designing neighborhood specific Follies. The site for the final project is an abandoned park in sector 30, Gandhinagar. The idea is to use the wall as a folly like element, revitalizing the park and becoming a part of the building itself. The intersection of the wall, series of steel frames and louvers make the building skin. The program includes a Ward office, Canteen, Balwadi, Creche and Reading Room
View Additional Work