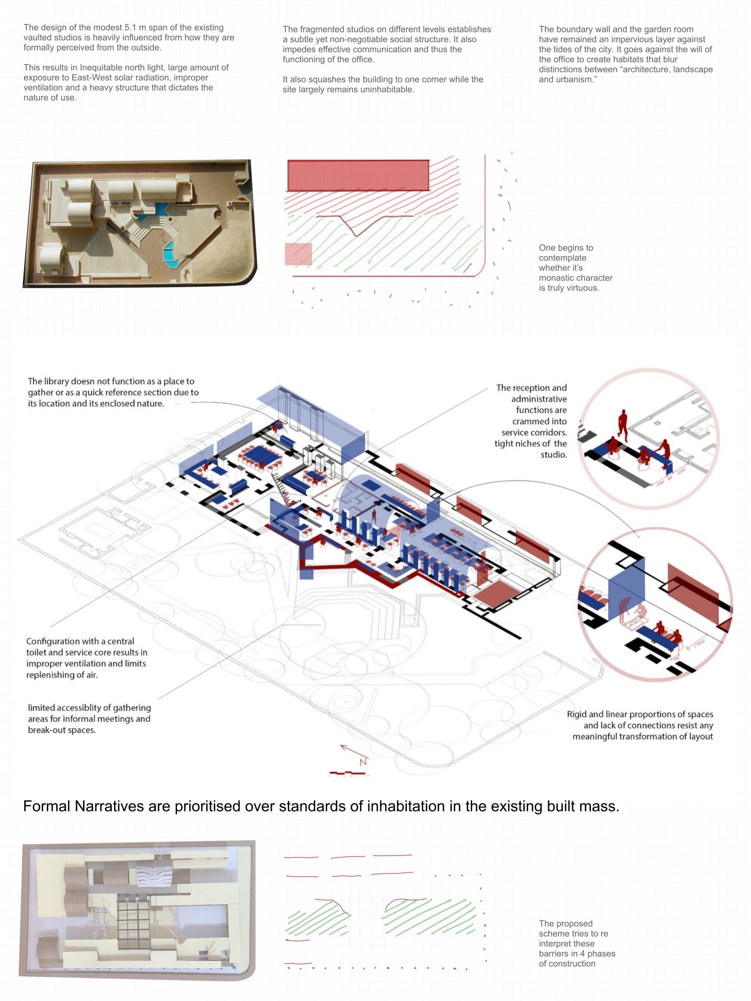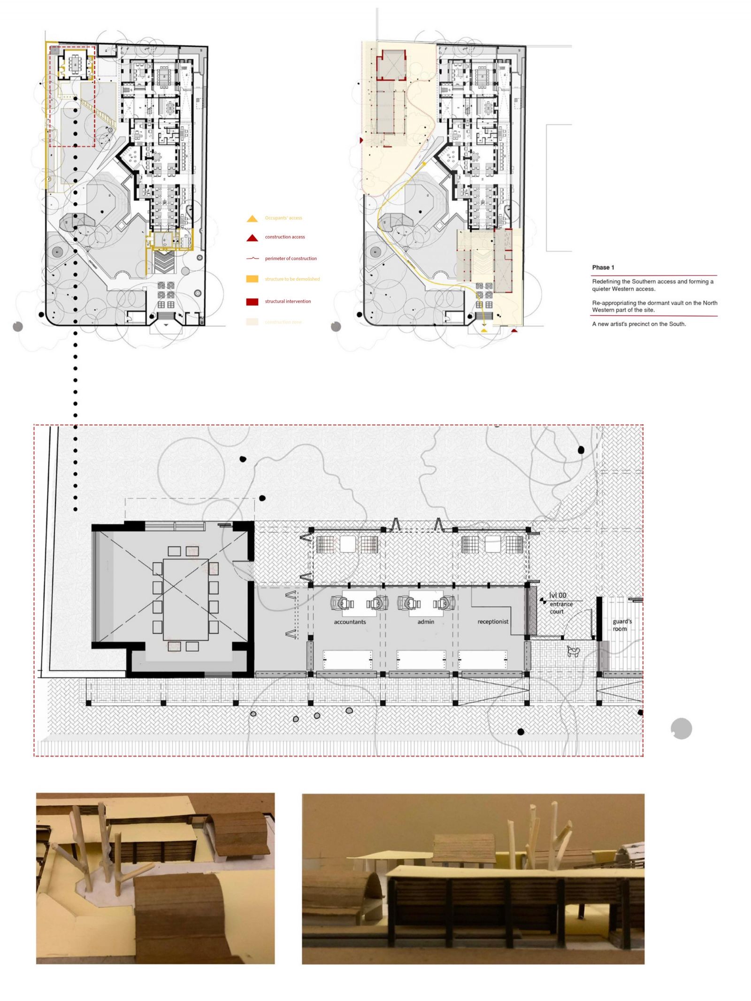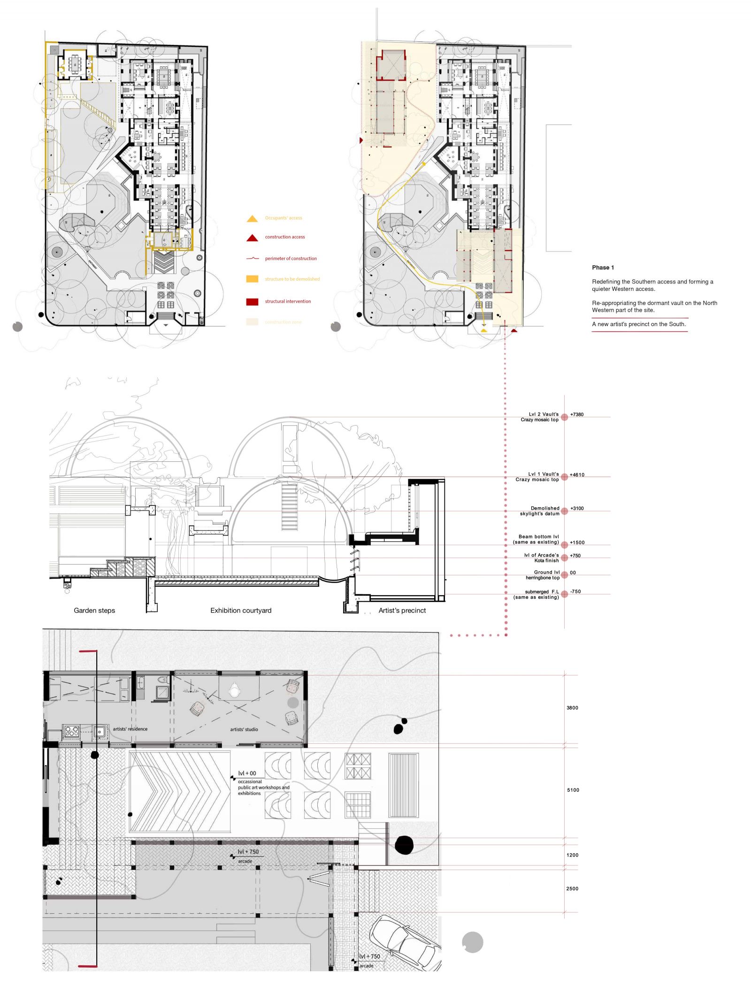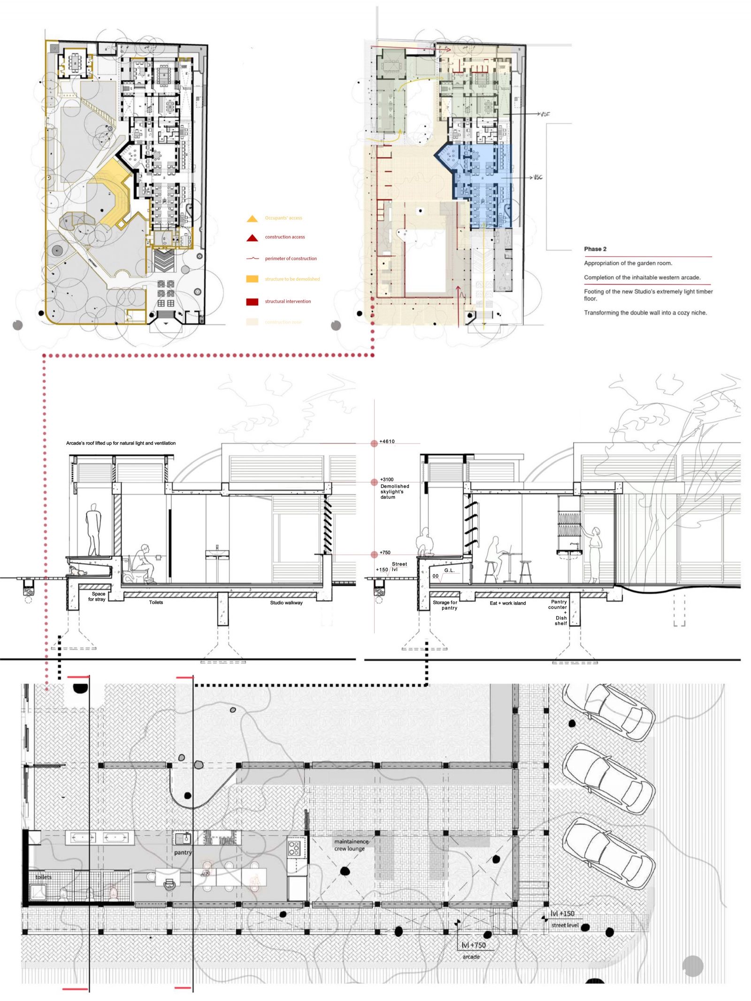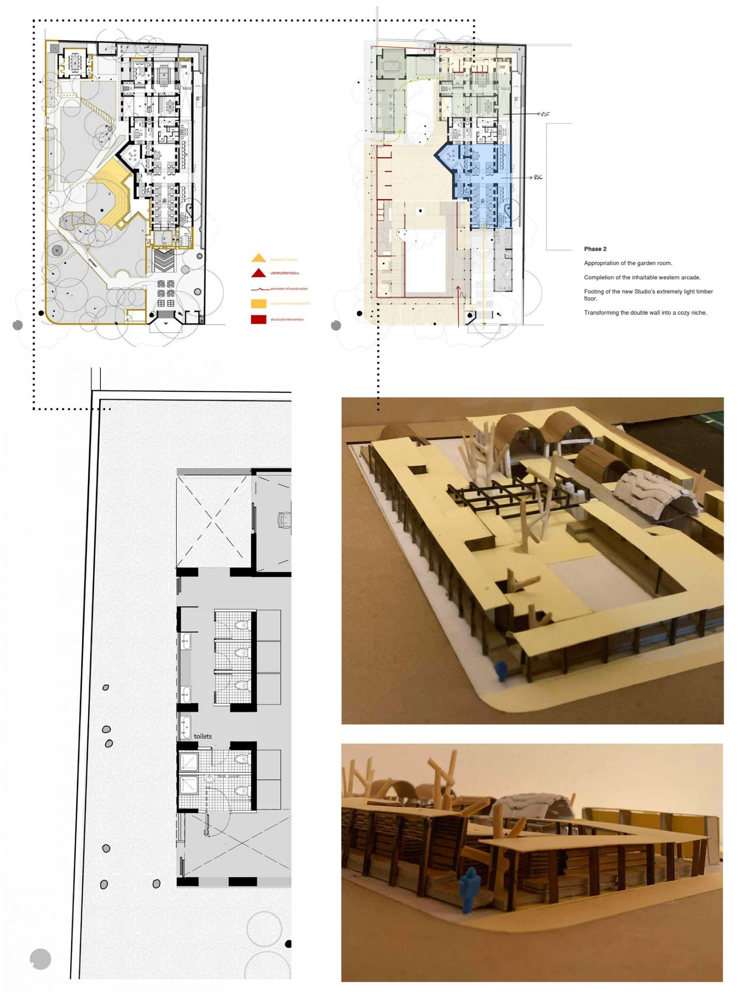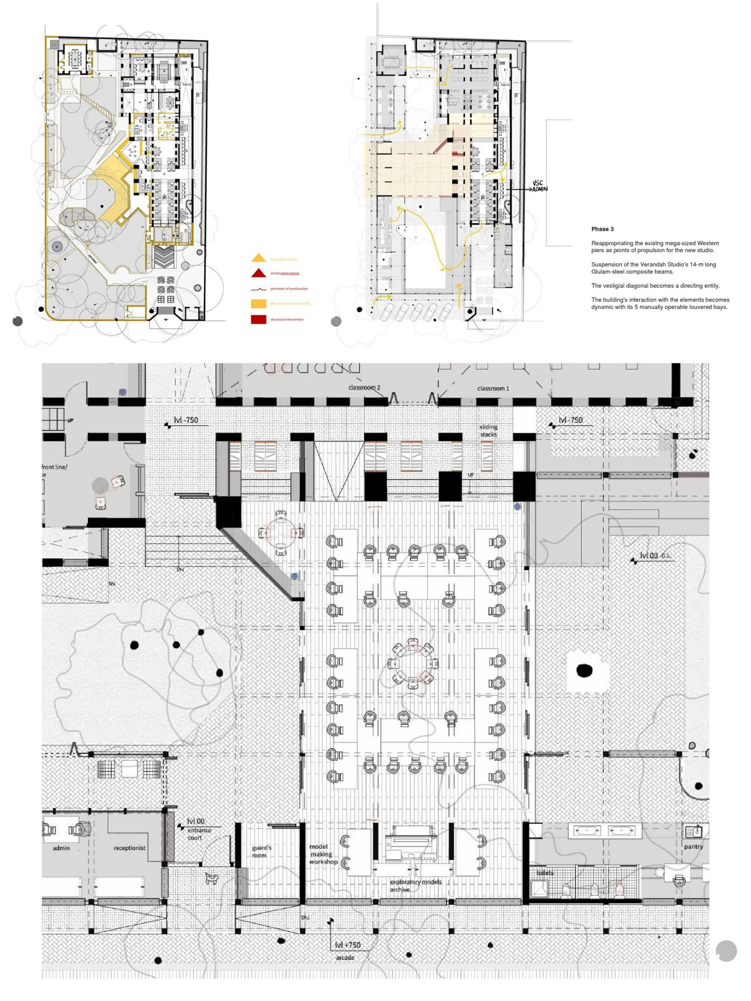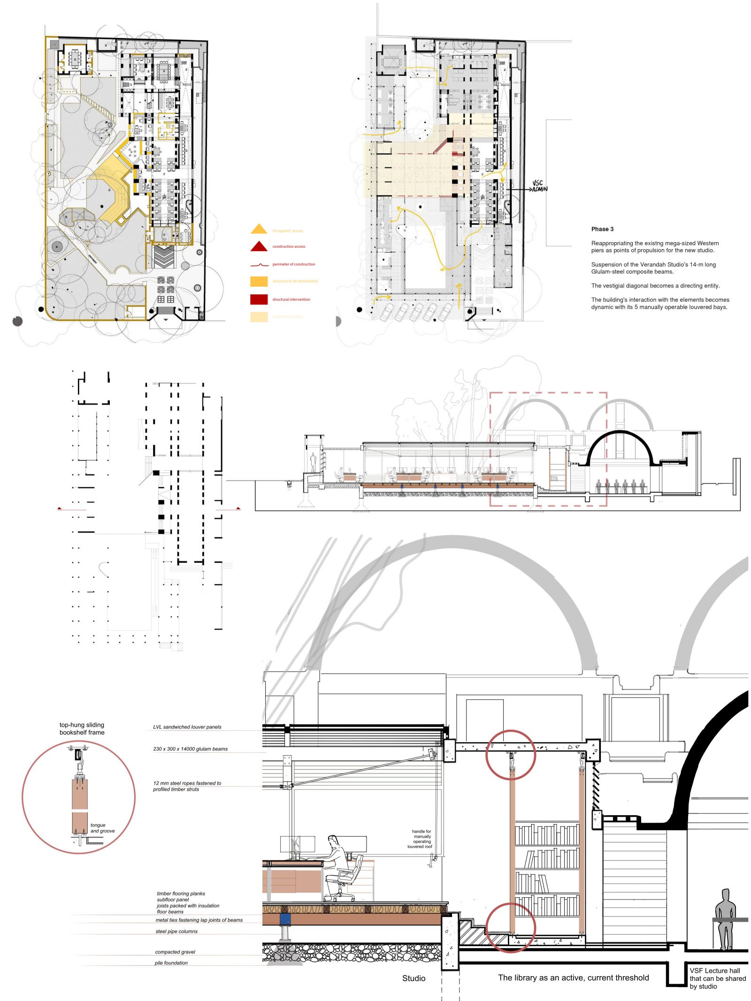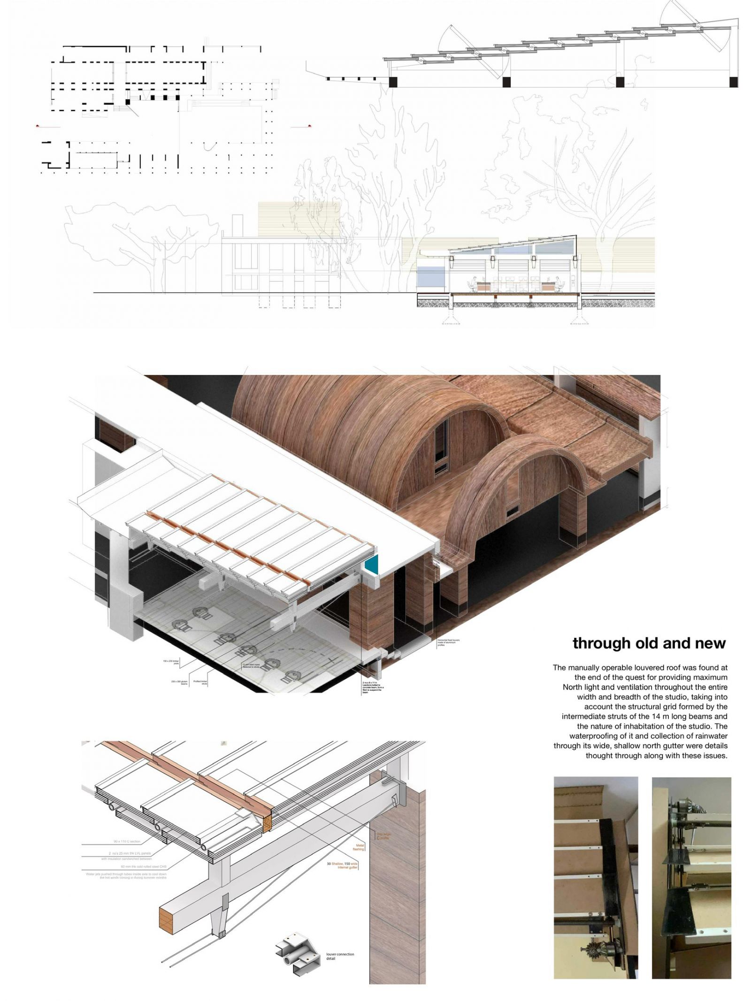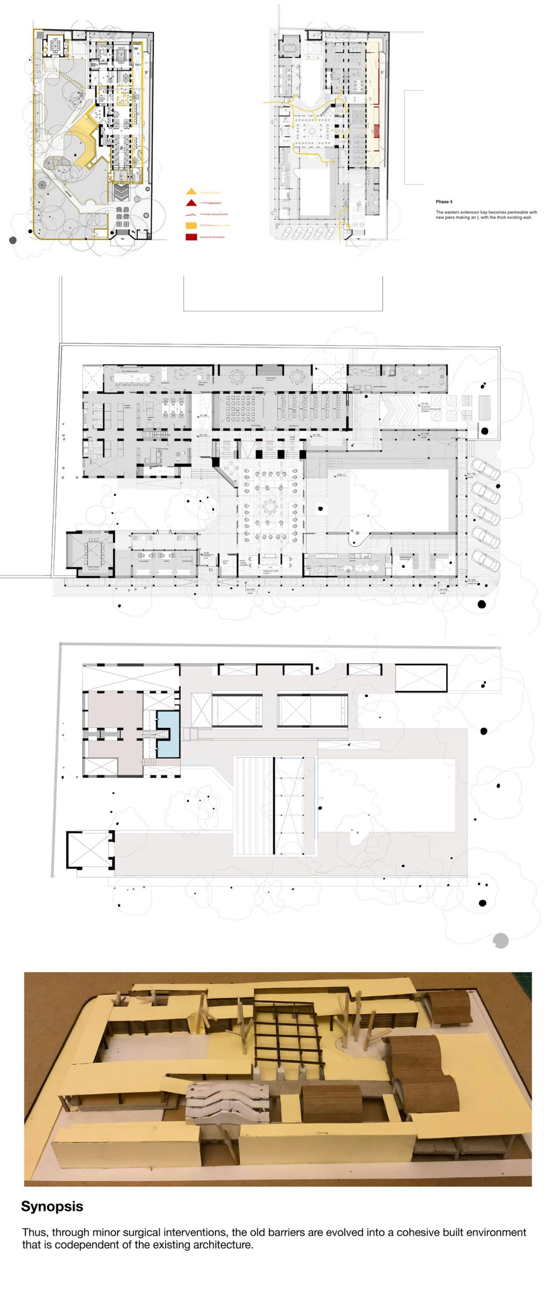Your browser is out-of-date!
For a richer surfing experience on our website, please update your browser. Update my browser now!
For a richer surfing experience on our website, please update your browser. Update my browser now!
Throughout the studio, we questioned our own pre-occupations with form and shifted our focus to resolving more deeply rooted problems and barriers that our indifference as architects produce spatially as well as programmatically. The project tries to reinterpret Sangath’s overlooked barriers to create a more cohabit-able built environment for its community of users. Design decisions were purely based on the significance of their critical content and the multitude of vital relationships they alter, while being sympathetic to what has been curated on site throughout the decades of Sangath’s existence.
View Additional Work