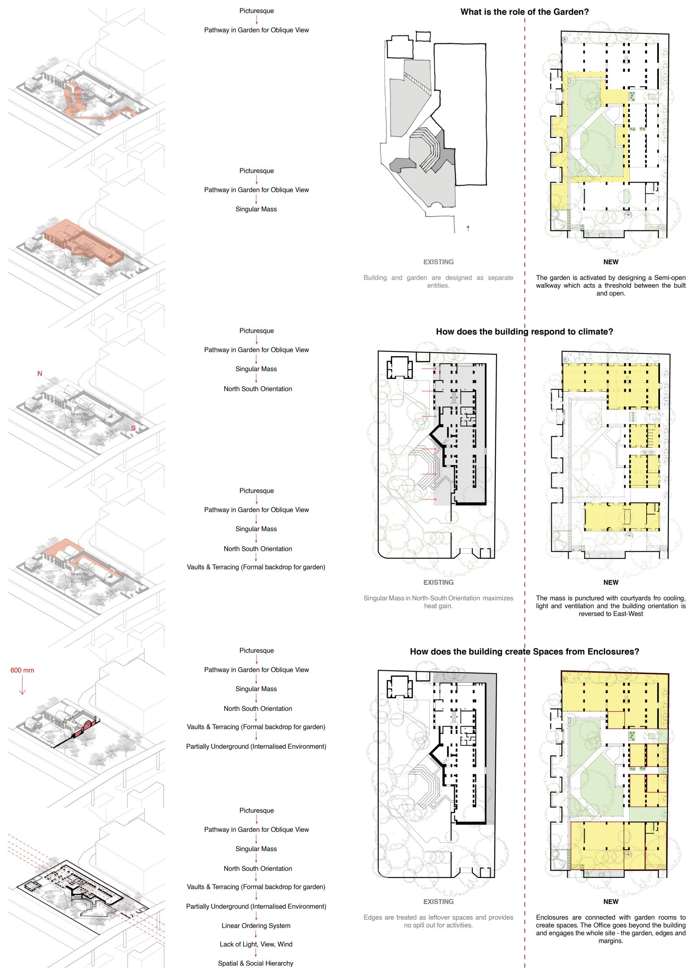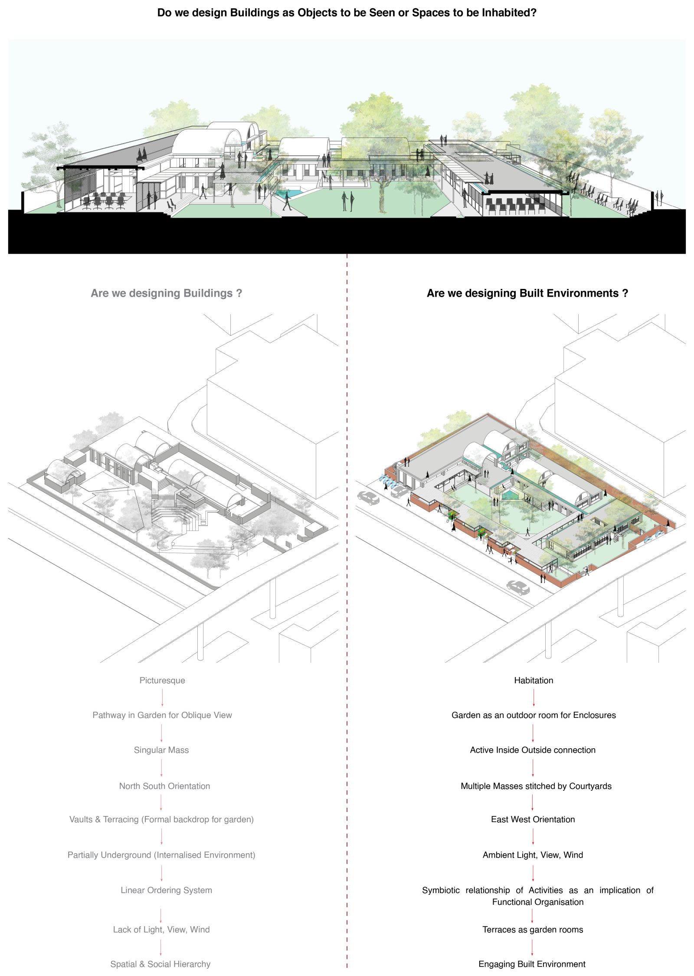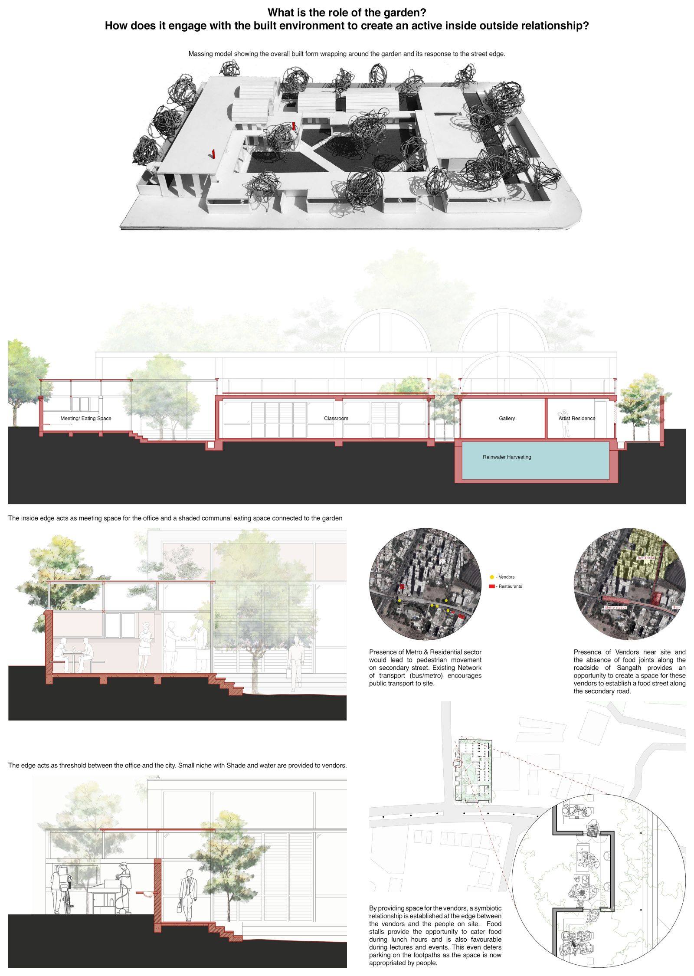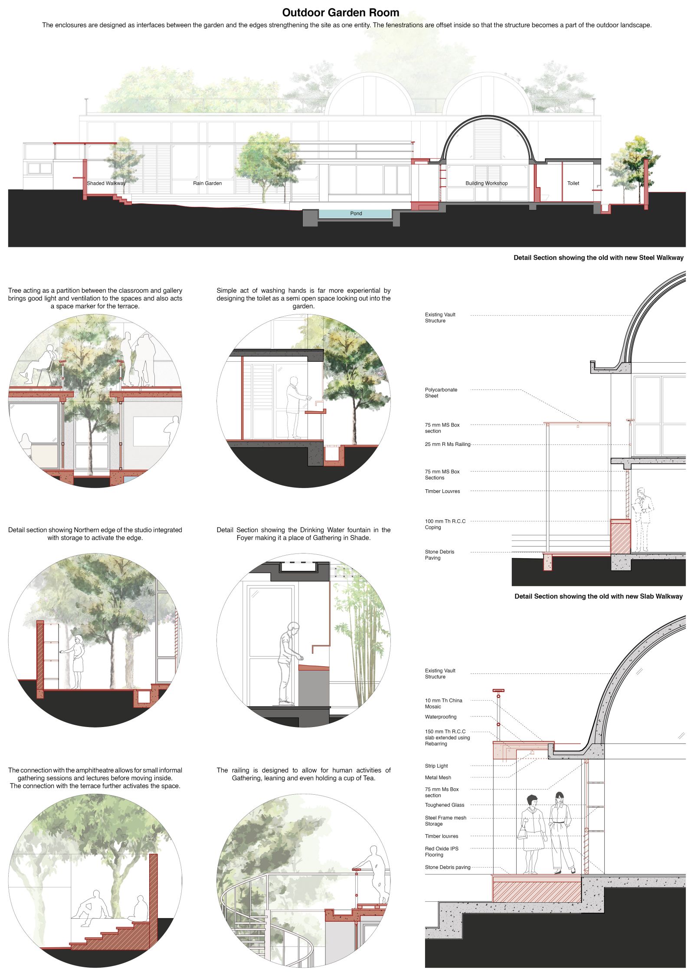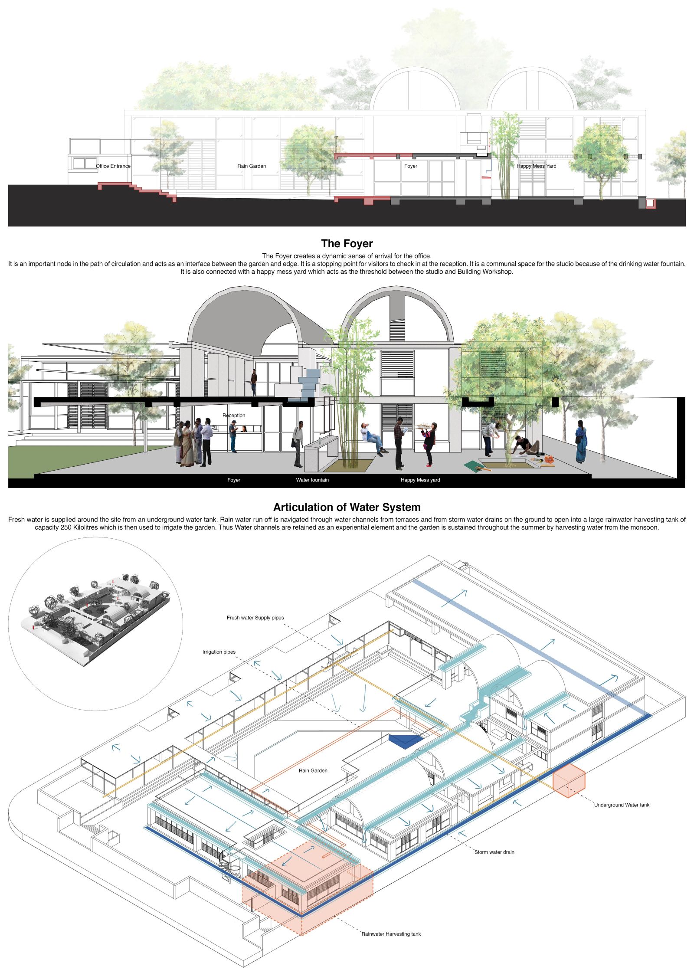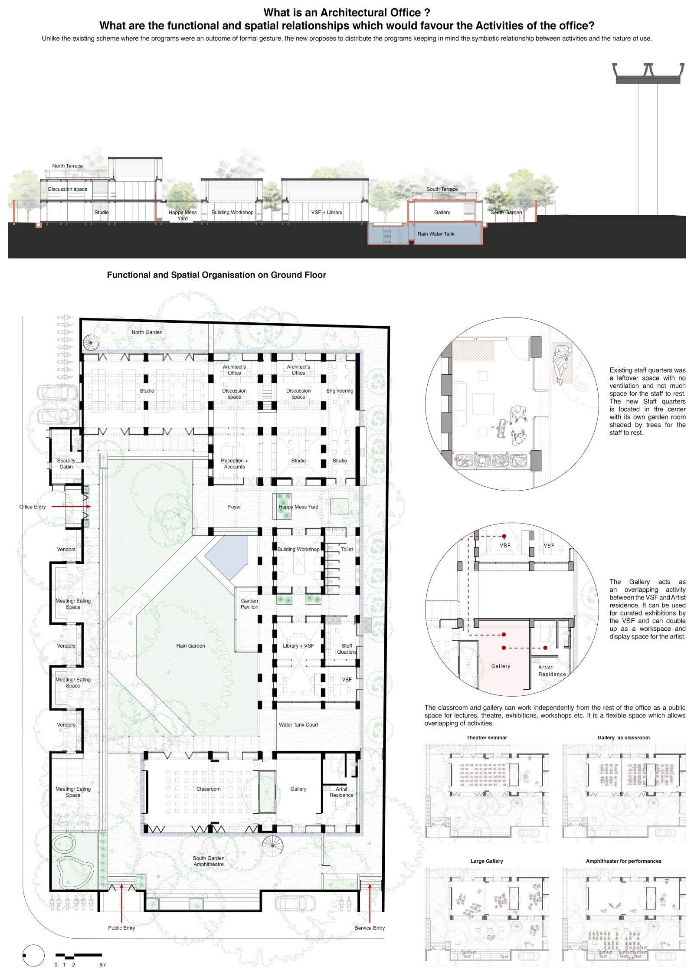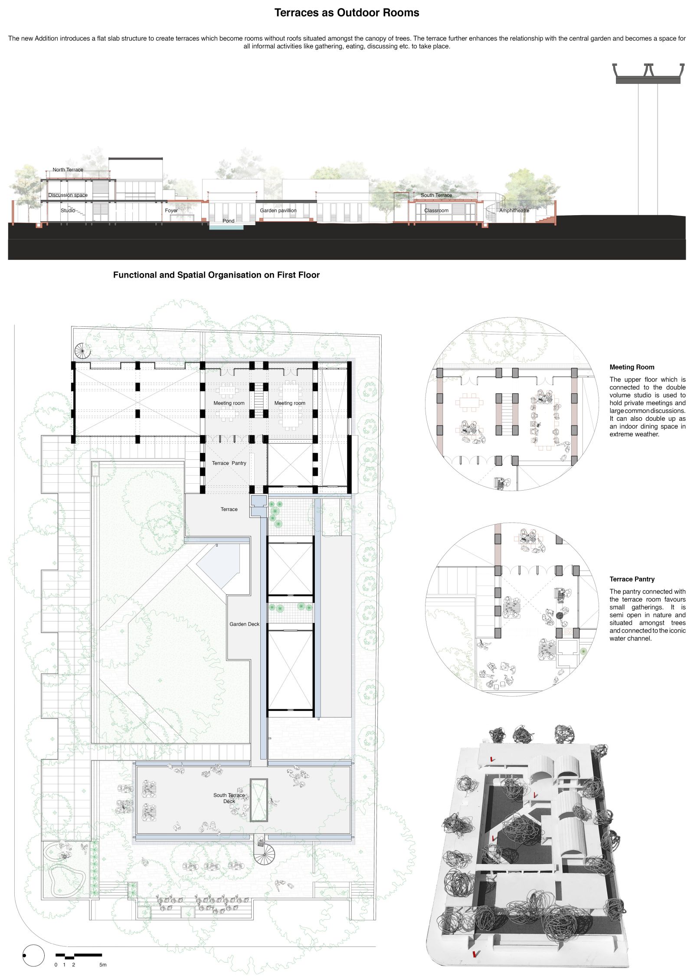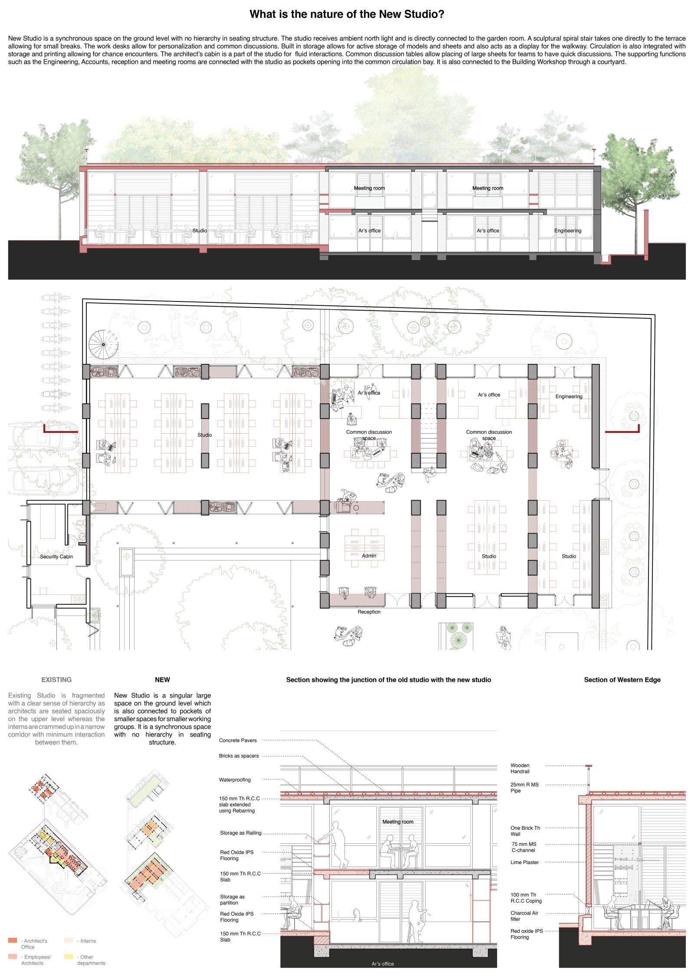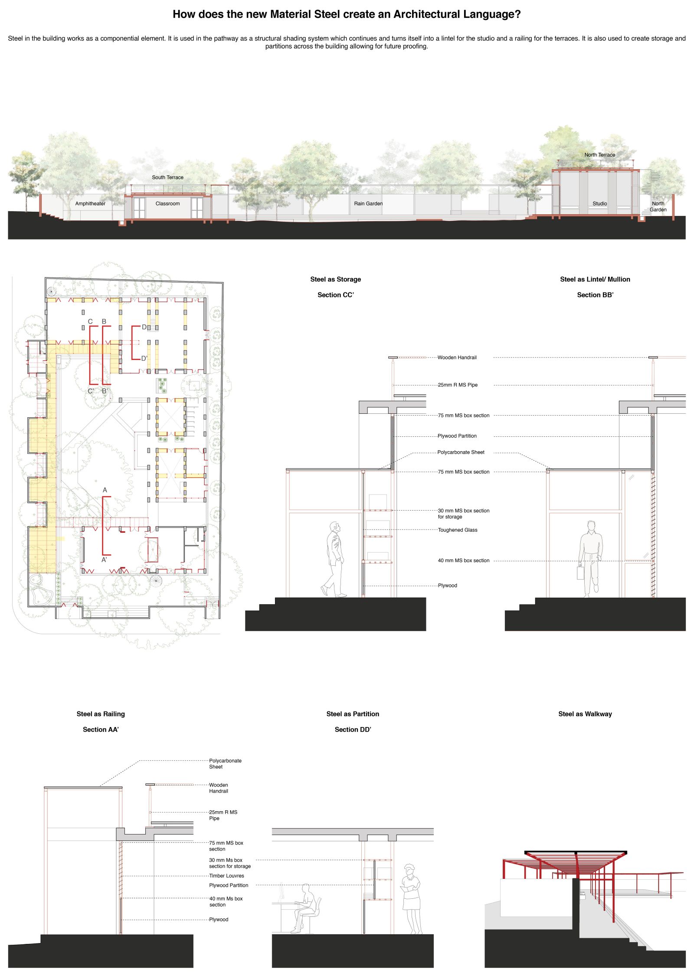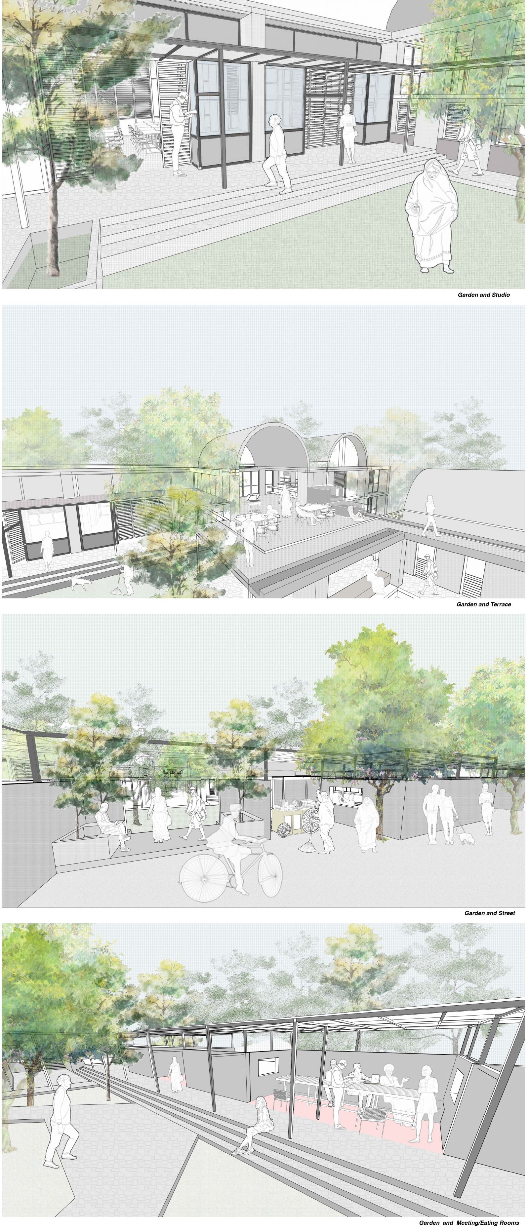Your browser is out-of-date!
For a richer surfing experience on our website, please update your browser. Update my browser now!
For a richer surfing experience on our website, please update your browser. Update my browser now!
The garden and building are no longer separate entities but flow into one another. The Office now goes beyond the building, engaging the whole site, and functions as one big garden room.
Programs are designed by spaces incorporating garden rooms rather than mere enclosures and forms an interface between the garden and the edges. The garden is activated by wrapping the built form around with shaded walkways acting as thresholds. The shaded walkway brings the built form together which is interspersed with courtyards for the spill out of activities and cooling effect.
The office is no longer seen as a mere place of work but acknowledges human activities of gathering, meeting, eating, celebrating and taking breaks. It is no longer a series of rooms but is an environment that brings people together and connects them to nature.
New Studio is a synchronous space on the ground level with no hierarchy in seating structure which is also connected to pockets of smaller spaces for working groups. The public component of the classroom and Gallery is integrated with the office through the shaded pathway and garden and is organised such that they can work independently and simultaneously. The office and the public program are brought together by the articulation of the edge which is in response to the context of creating a symbiotic relationship with the vendors and respond to the frequently pedestrianised street.
Thus, the building is not just an object to be seen but rather a space that takes into account the activities of inhabitation.
