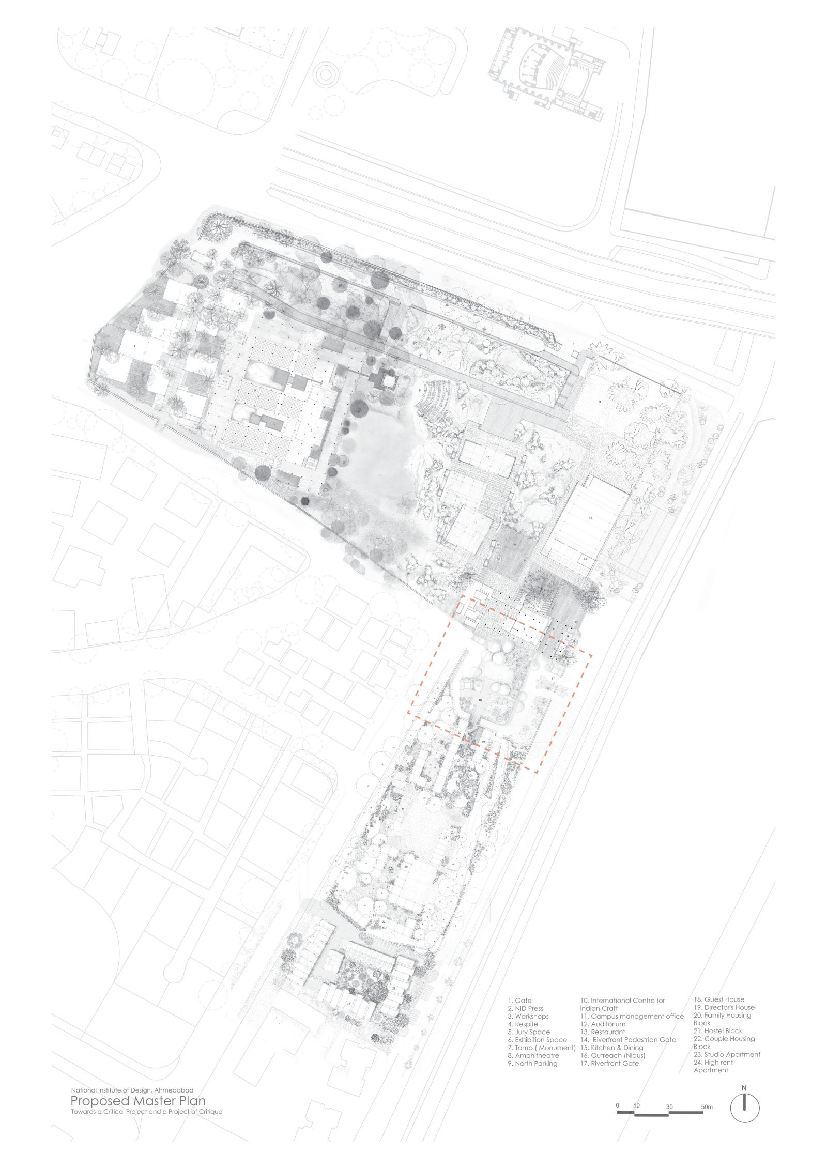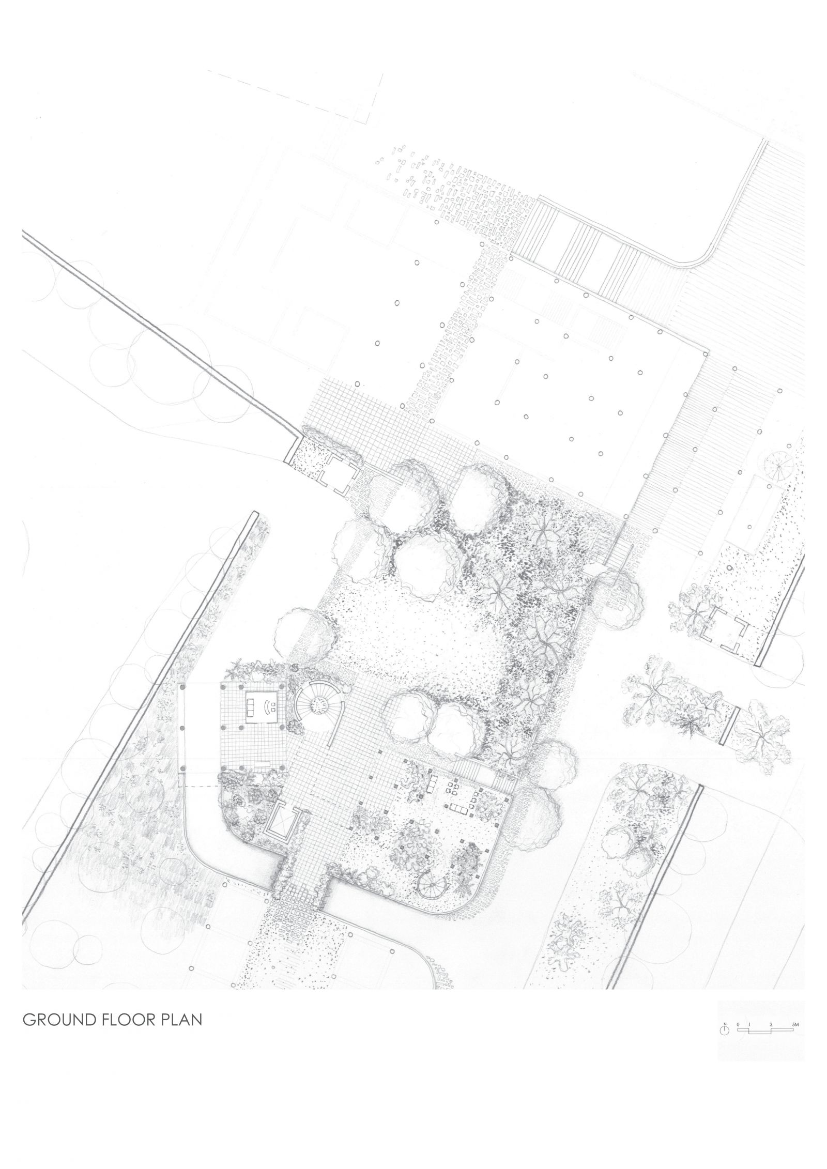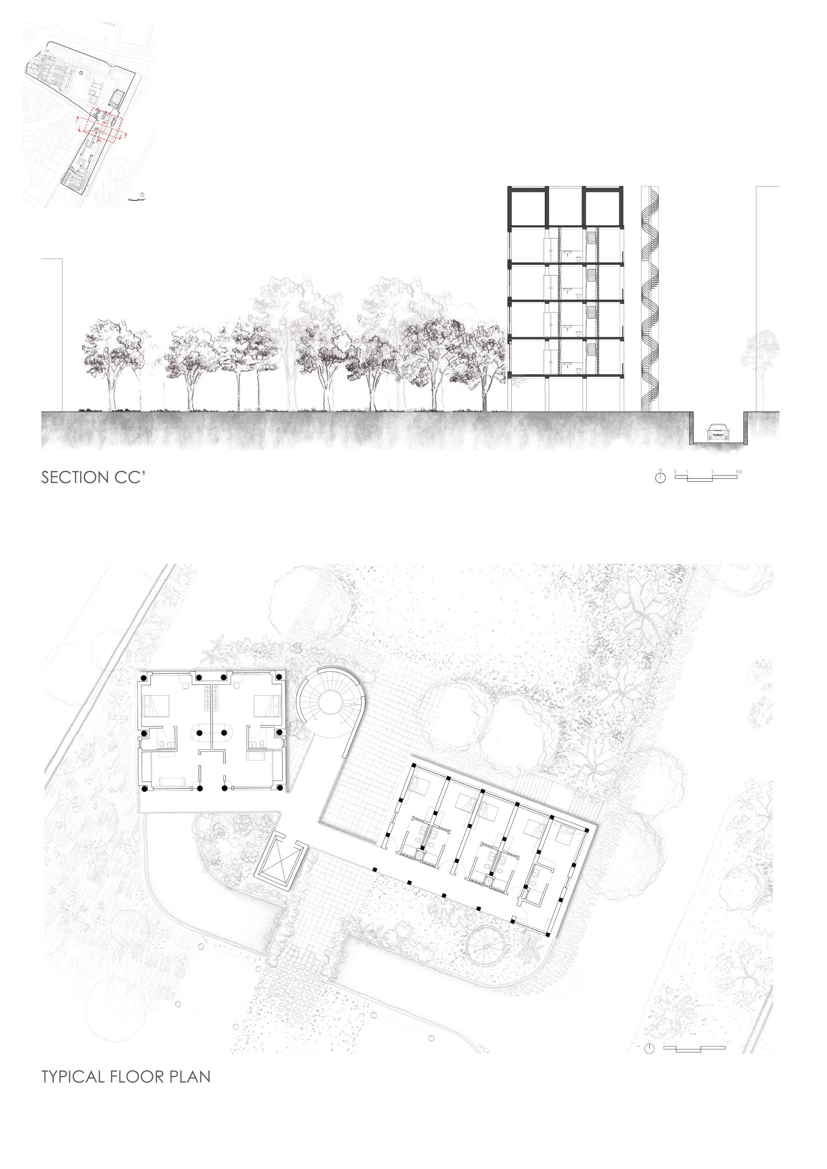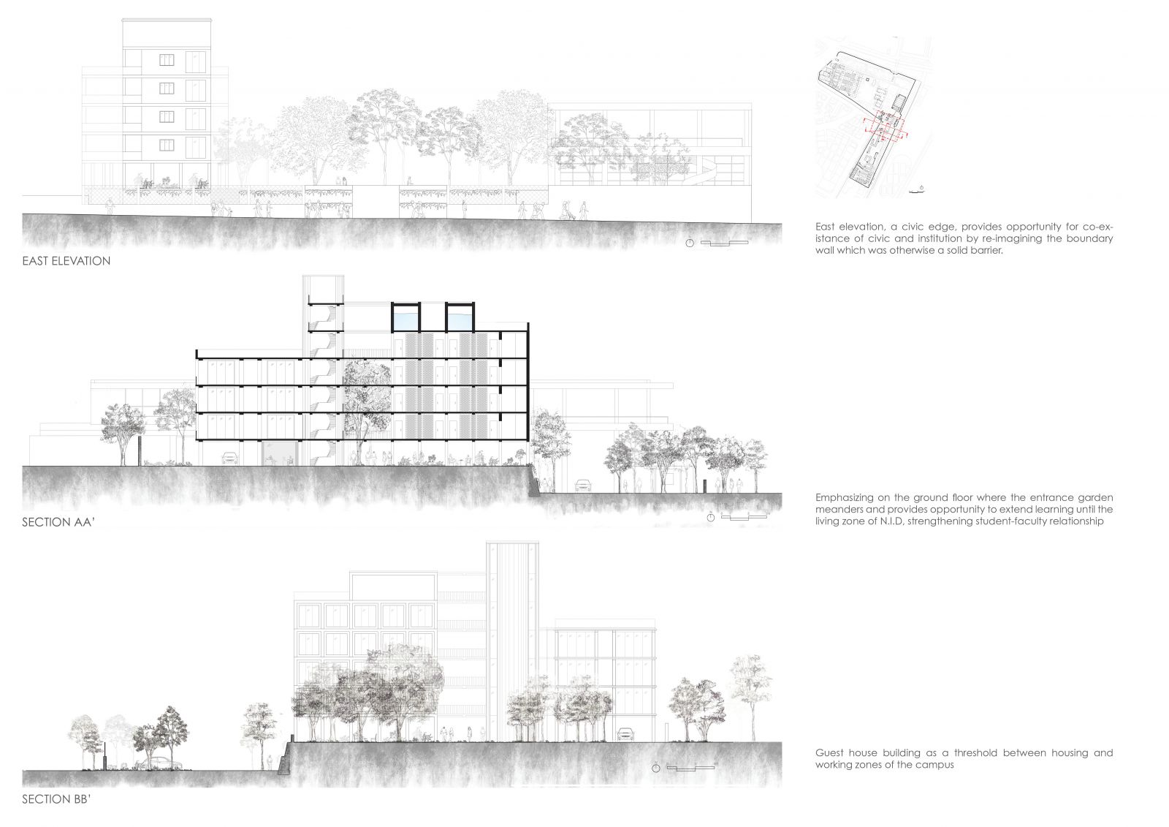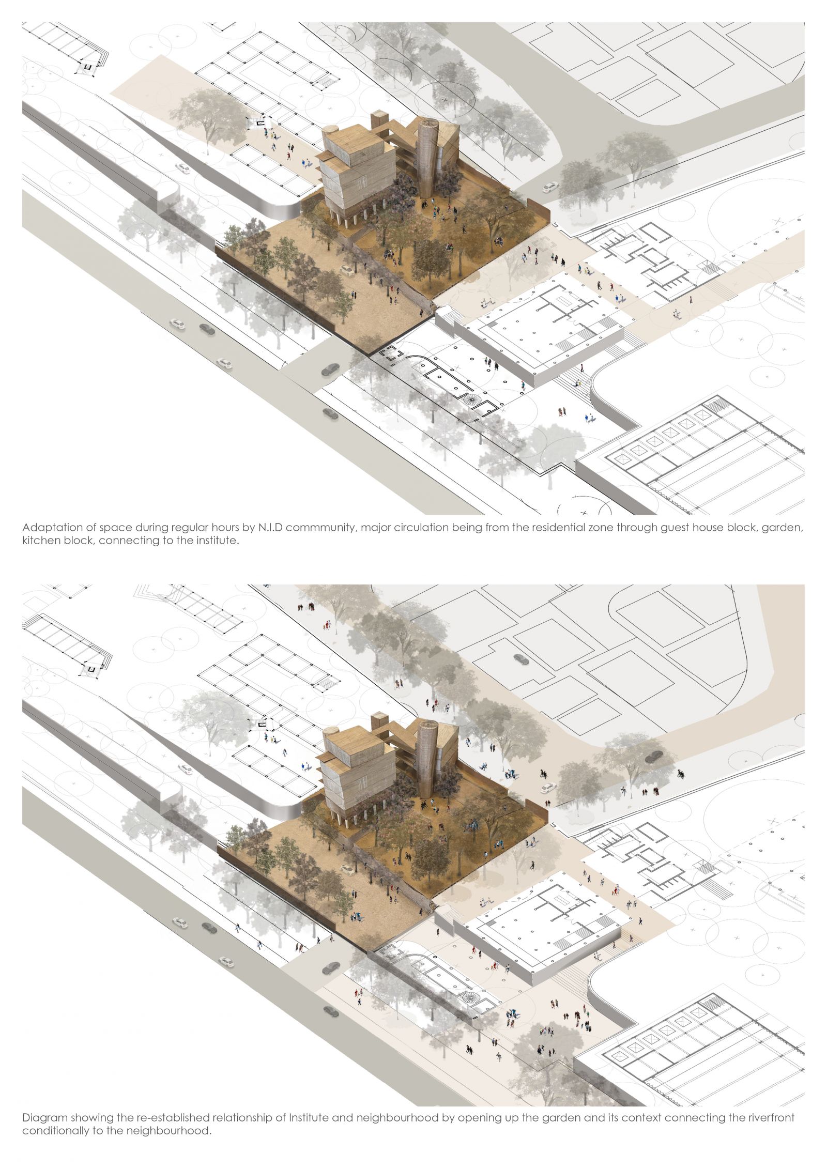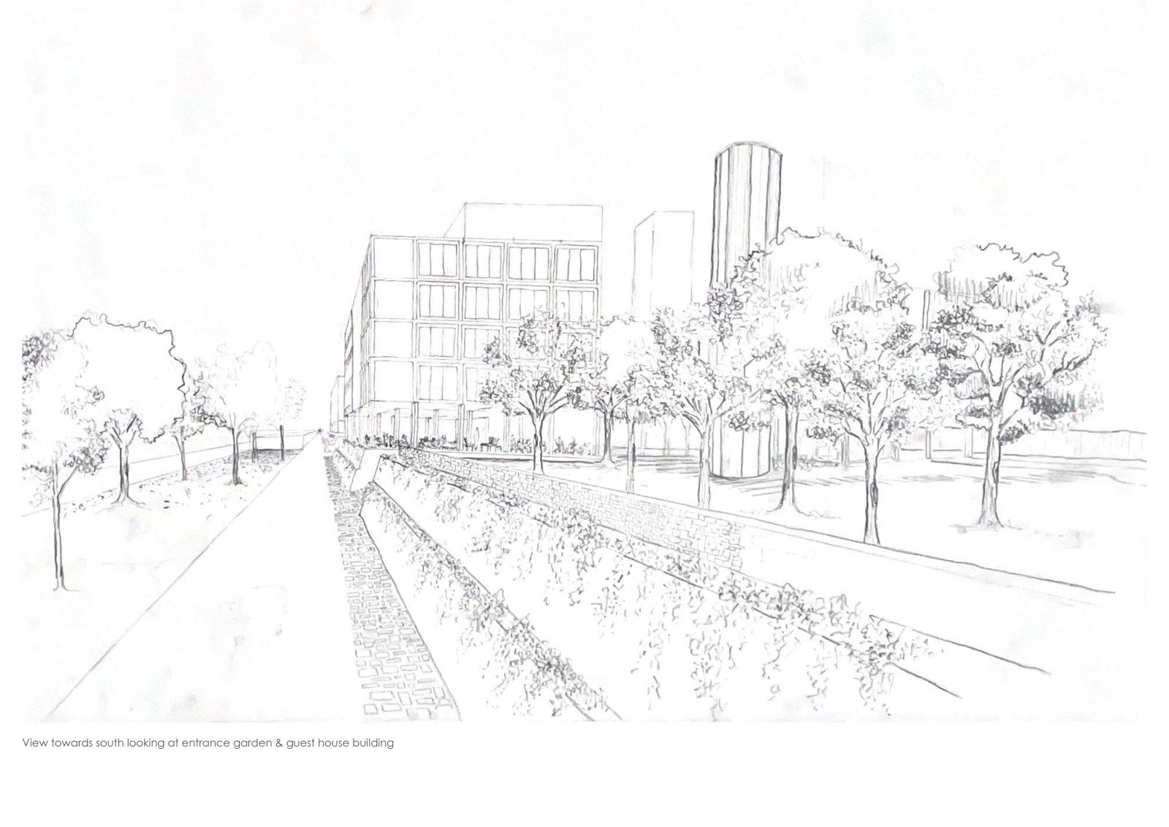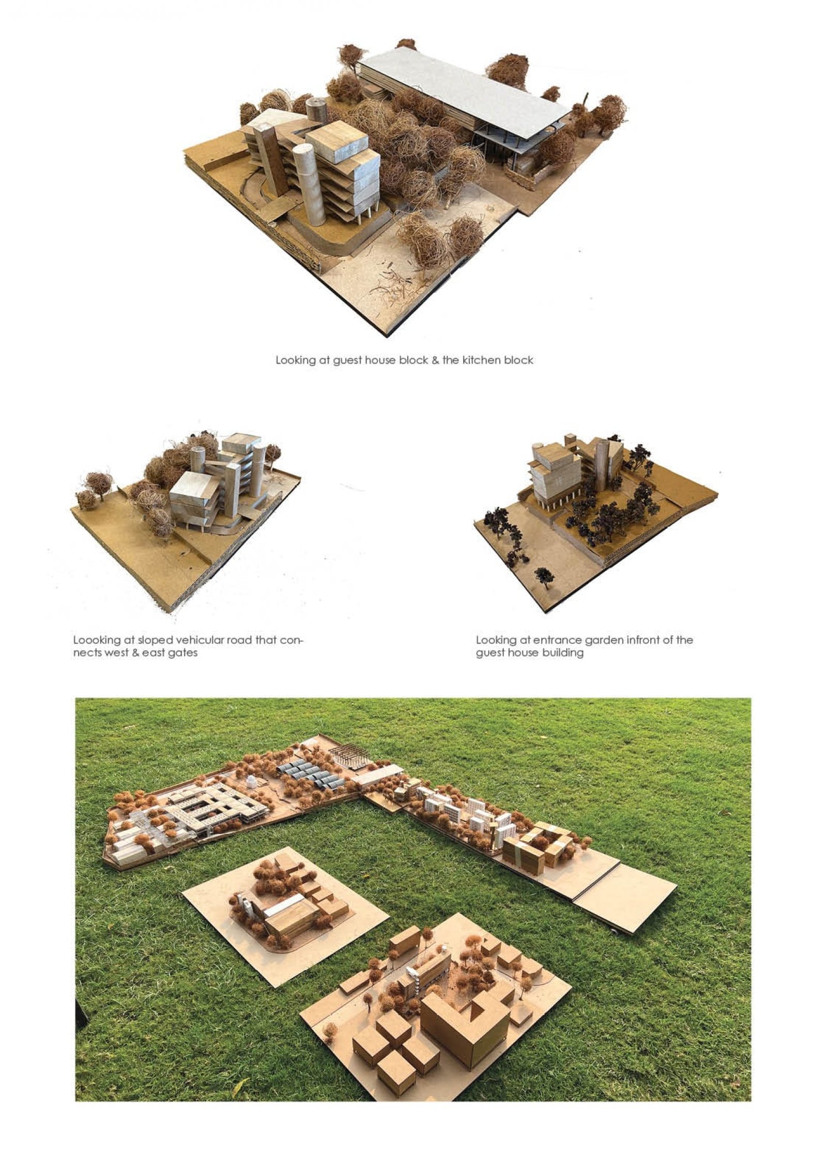Your browser is out-of-date!
For a richer surfing experience on our website, please update your browser. Update my browser now!
For a richer surfing experience on our website, please update your browser. Update my browser now!
In response to the existing neighbourhood gate and the new riverfront gate, an entrance garden arises that holds the institution and the living zones of N.I.D. It is a garden that not only receives the NID community but also strengthens the relationship between the institution and the civic zone (Sabarmati riverfront). It reestablishes the relationship between the institute and the residential Paldi by opening up conditionally to the neighbours. The existing structures towards south of the garden encloses the outdoor room on one side and acts as a threshold between the public and the private zones of the campus. Marking the beginning of the living zone, the structures are repurposed as a guest houses that reimagines the coexistence of NID community and the visiting design professionals and guests. It comprises of service apartments and single rooms. The entrance garden meanders to the ground floor of this building providing opportunity to wait thereby remembering the critical student-faculty relationship by extending learning till the living.
View Additional Work