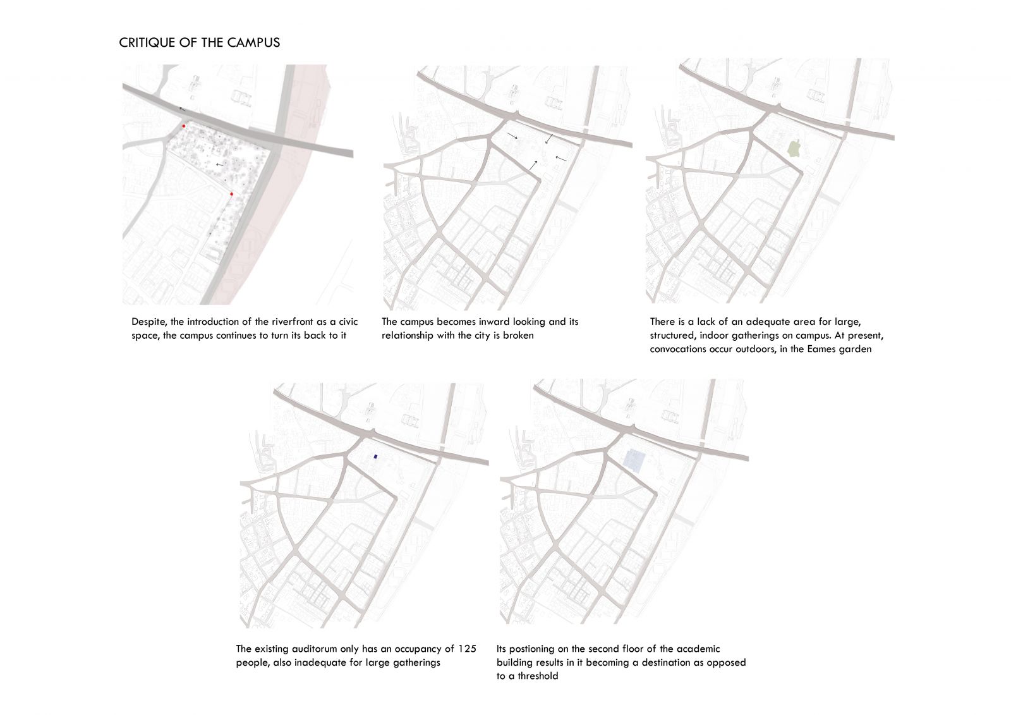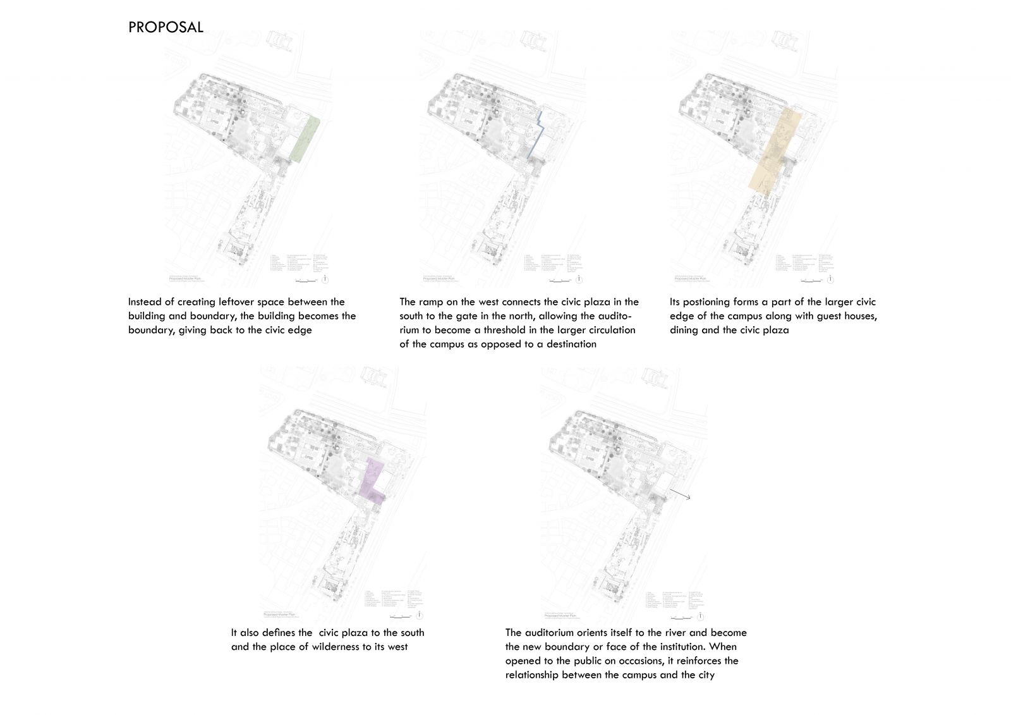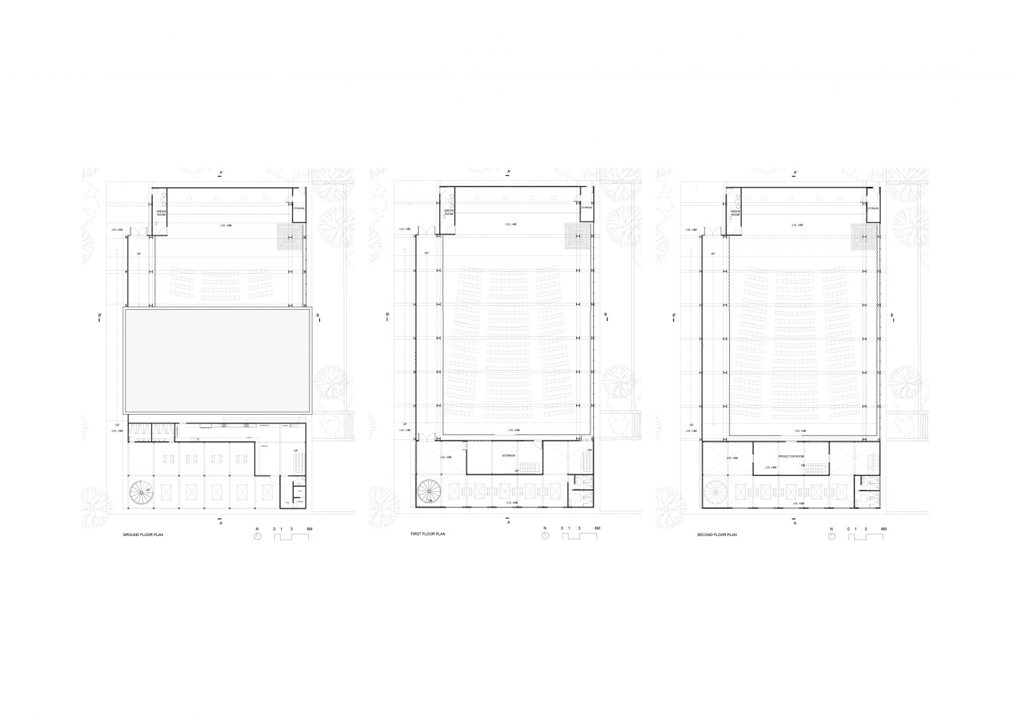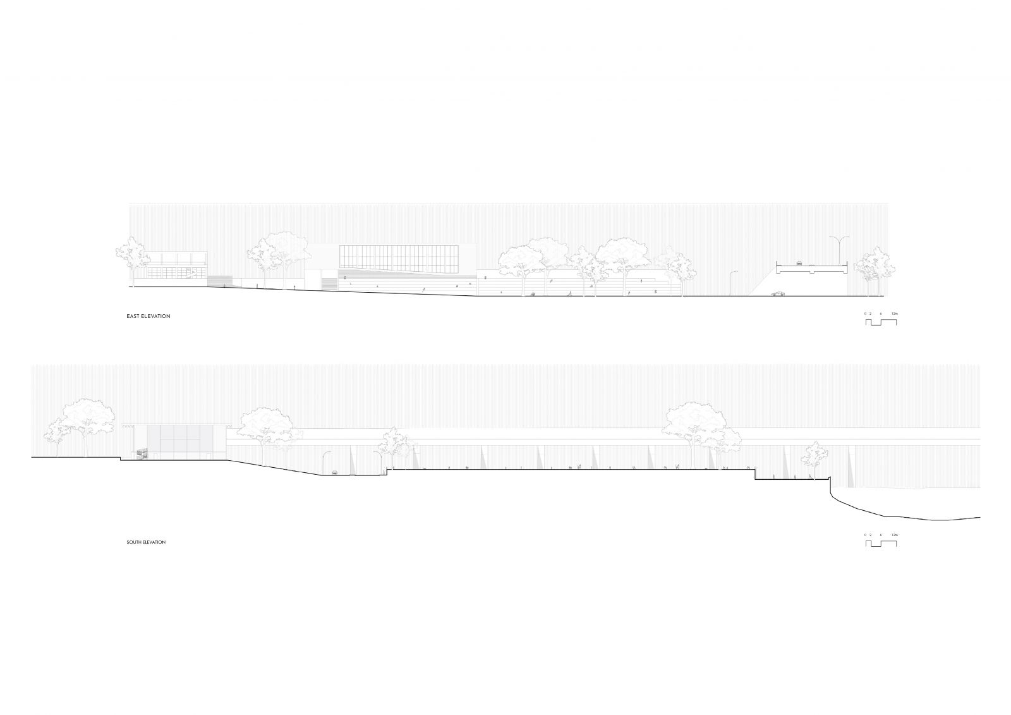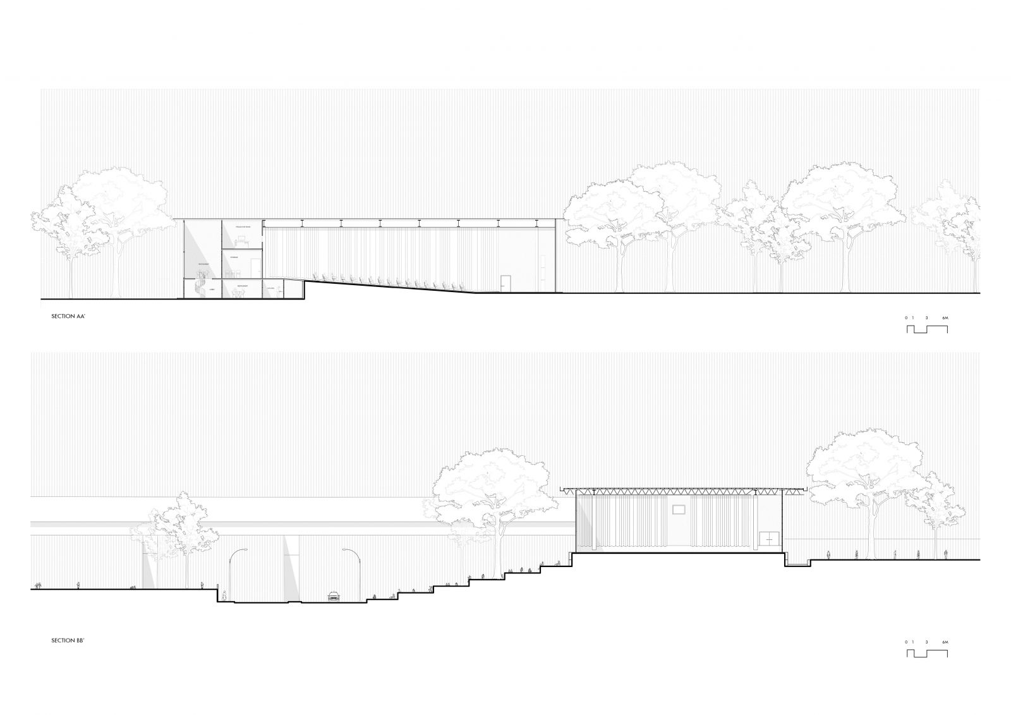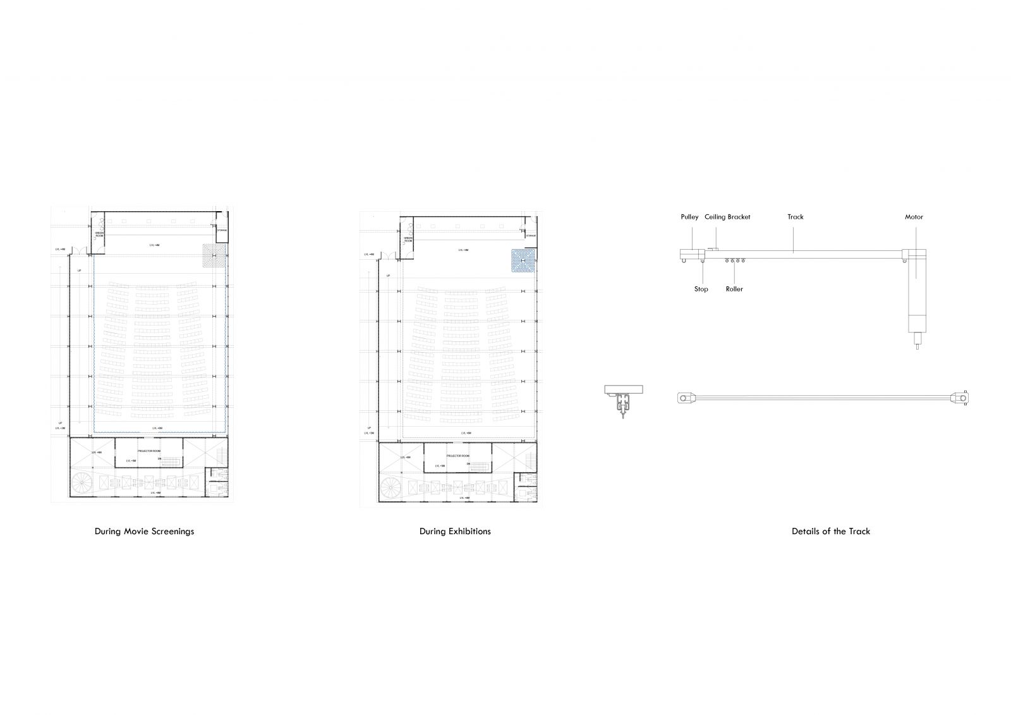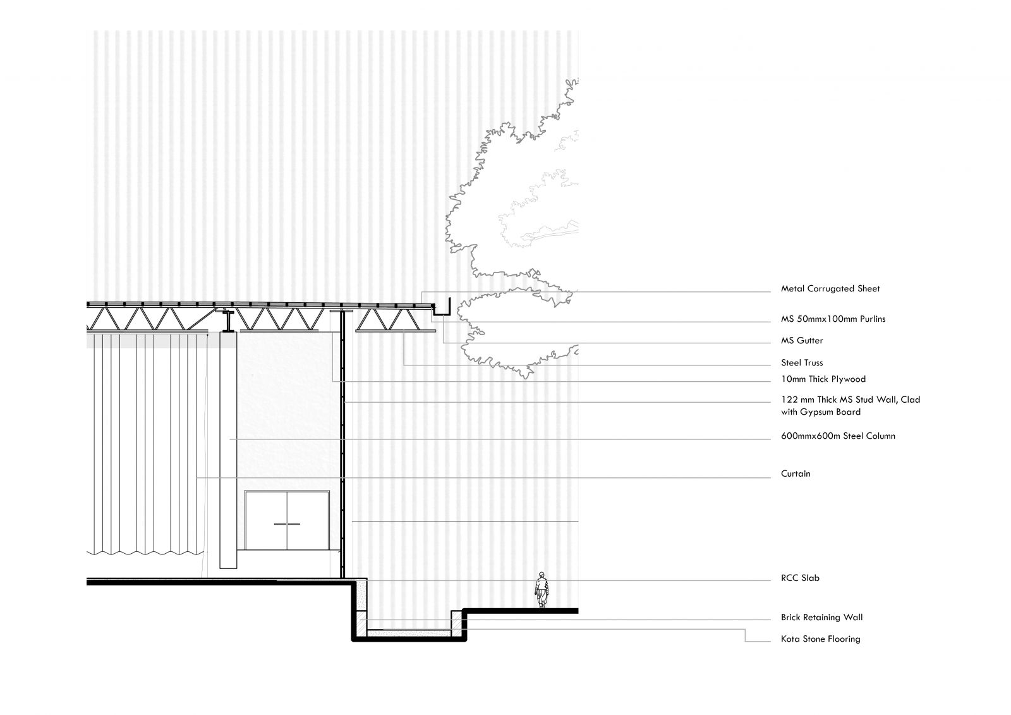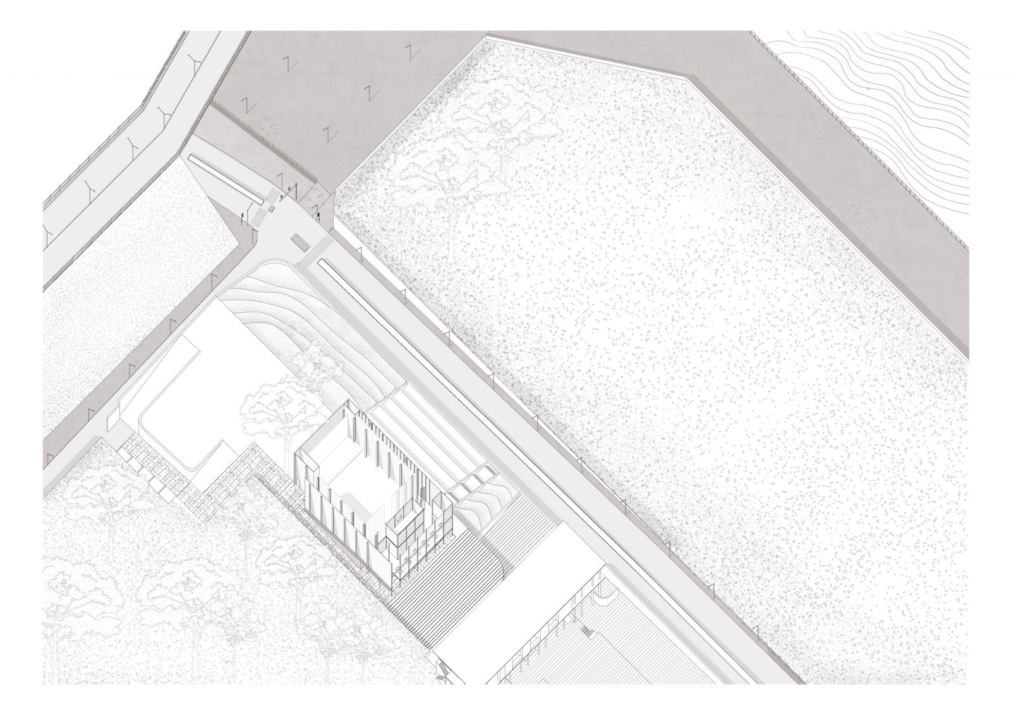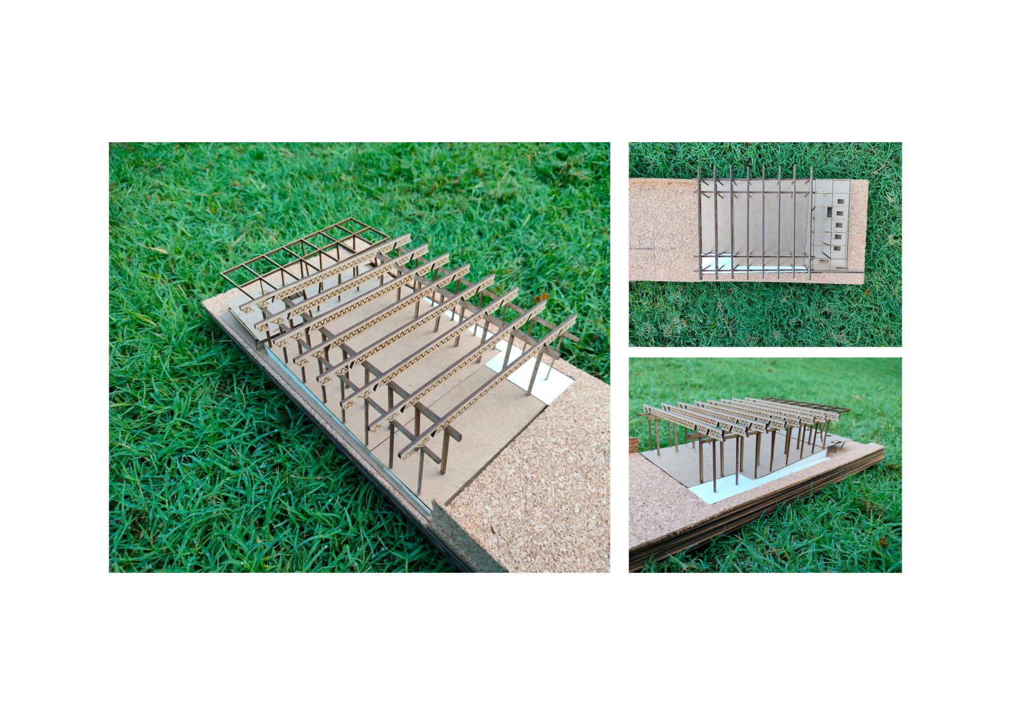Your browser is out-of-date!
For a richer surfing experience on our website, please update your browser. Update my browser now!
For a richer surfing experience on our website, please update your browser. Update my browser now!
The N.I.D. auditorium reinforces adequacy and allows for large, indoor gatherings on campus. The restaurant to its south uses ceramics and furniture designed by the product design department. On a day-to-day basis, the theatre is used for film screenings by the film and animation students. On occasions, it opens up to the public, during film festivals and exhibitions, providing the students an opportunity to showcase their work to the city.
On its western facade, a gentle ramp slopes up northward and connects the southern civic plaza to the parking in the north. The path, further leads to the northern gate, allowing the auditorium to become a part of the larger circulation on campus. The eastern facade, recedes to the west, giving back to the civic edge of the riverfront. With the proposal being the boundary of the institution, the campus is re-oriented to the riverfront, unlike what existed before.
