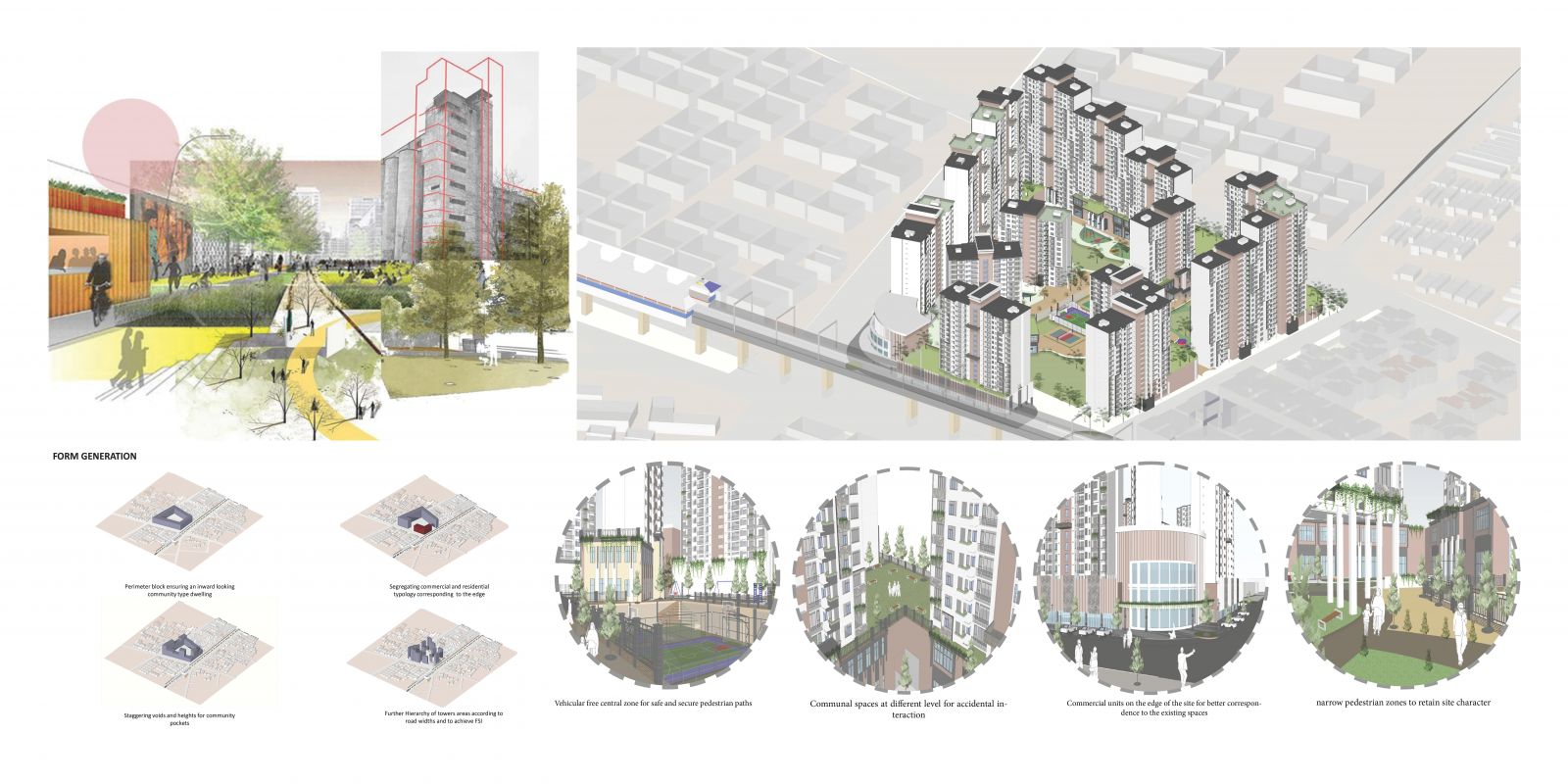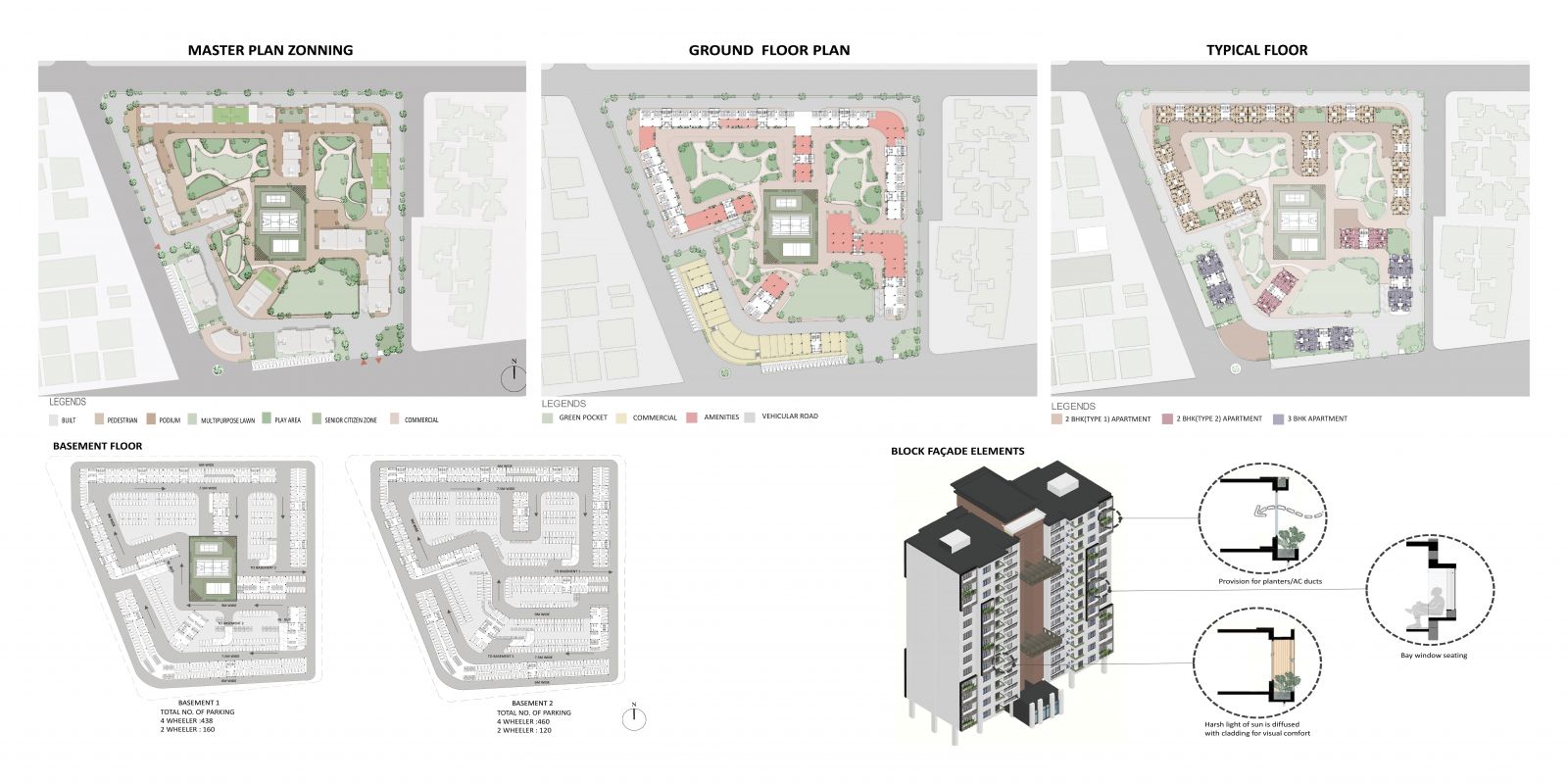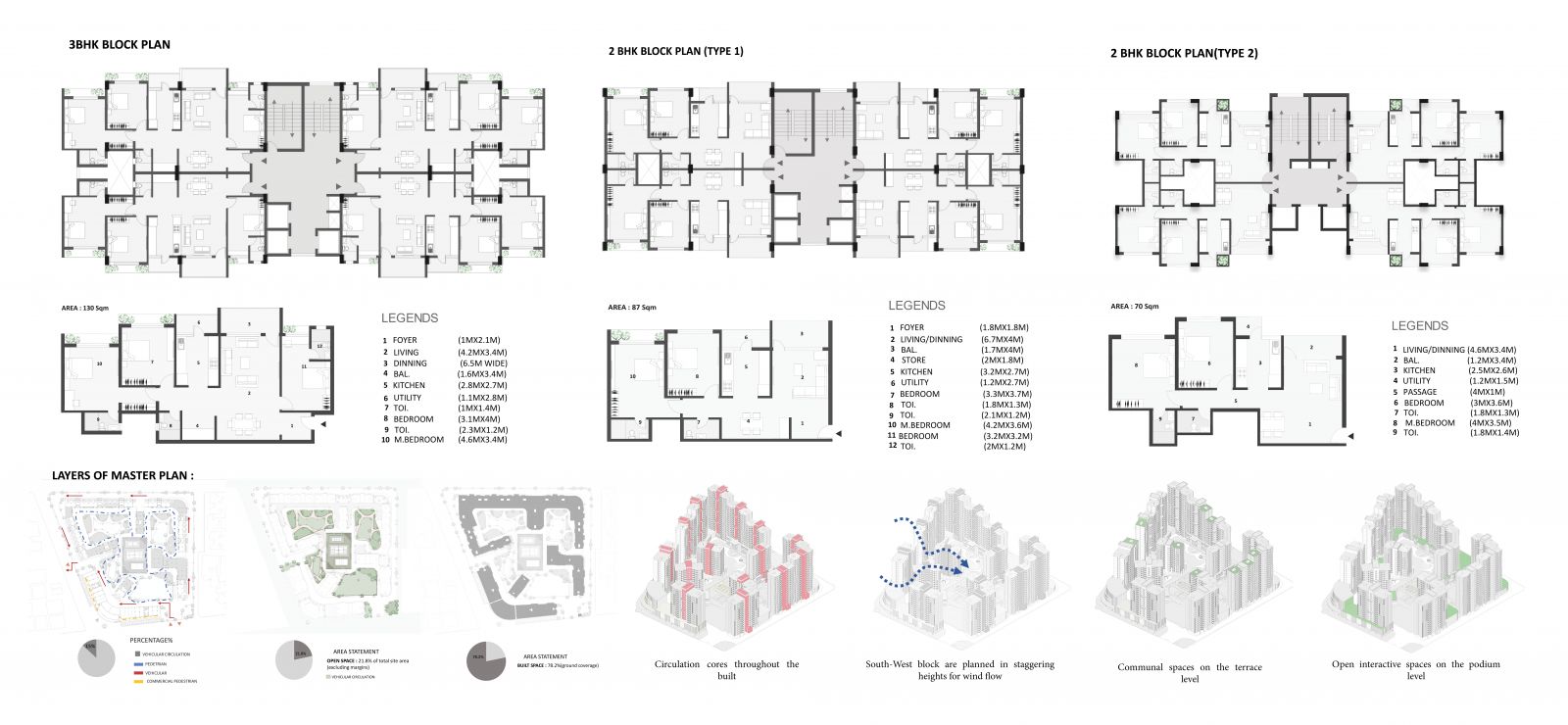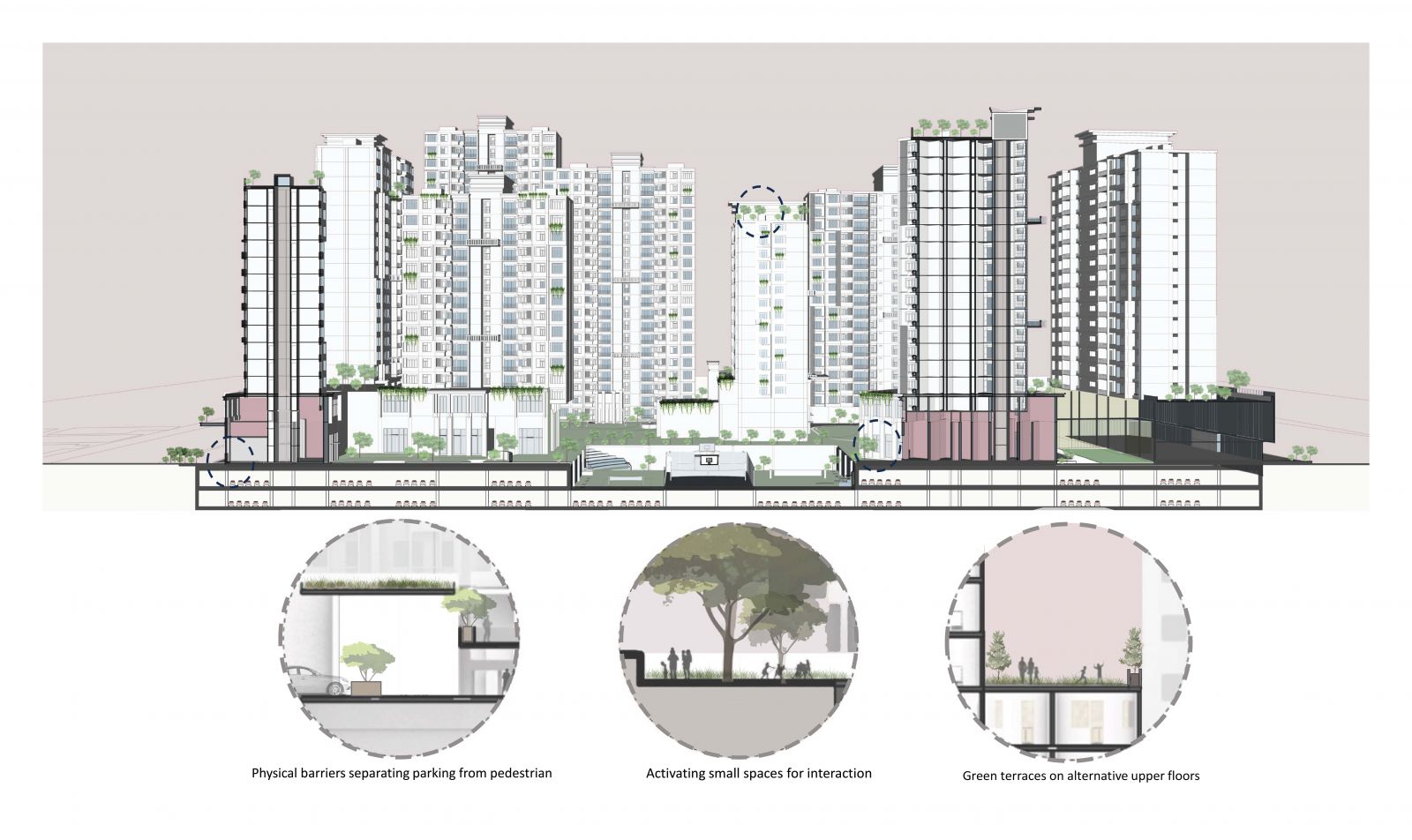Your browser is out-of-date!
For a richer surfing experience on our website, please update your browser. Update my browser now!
For a richer surfing experience on our website, please update your browser. Update my browser now!
The studio explores housing design solutions for high-density living in urban environments. Throughout the studio, the focus is on the thoughtful creation of housing designs that cater to the evolving needs of city dwellers while adhering to the demands of increased urbanization. The exercises delve into designing individual housing units while considering the holistic organization of the site. Students also investigate the incorporation of evolving building technologies and materials, delve into architectural detailing, and prioritize design efficiency for optimal land utilization. Emphasizing a comprehensive approach, students will explore unit design, shared spaces, and their integration within the fabric of societal, economic, and cultural shifts. Climate-responsive design solutions and sustainable landscape and urban design strategies will be central to the exploration, enabling students to develop projects harmonizing with their surroundings. Furthermore, students will analyze existing building regulations pertinent to the projects, seeking opportunities to enhance specific design parameters and contribute to improving urban living standards.
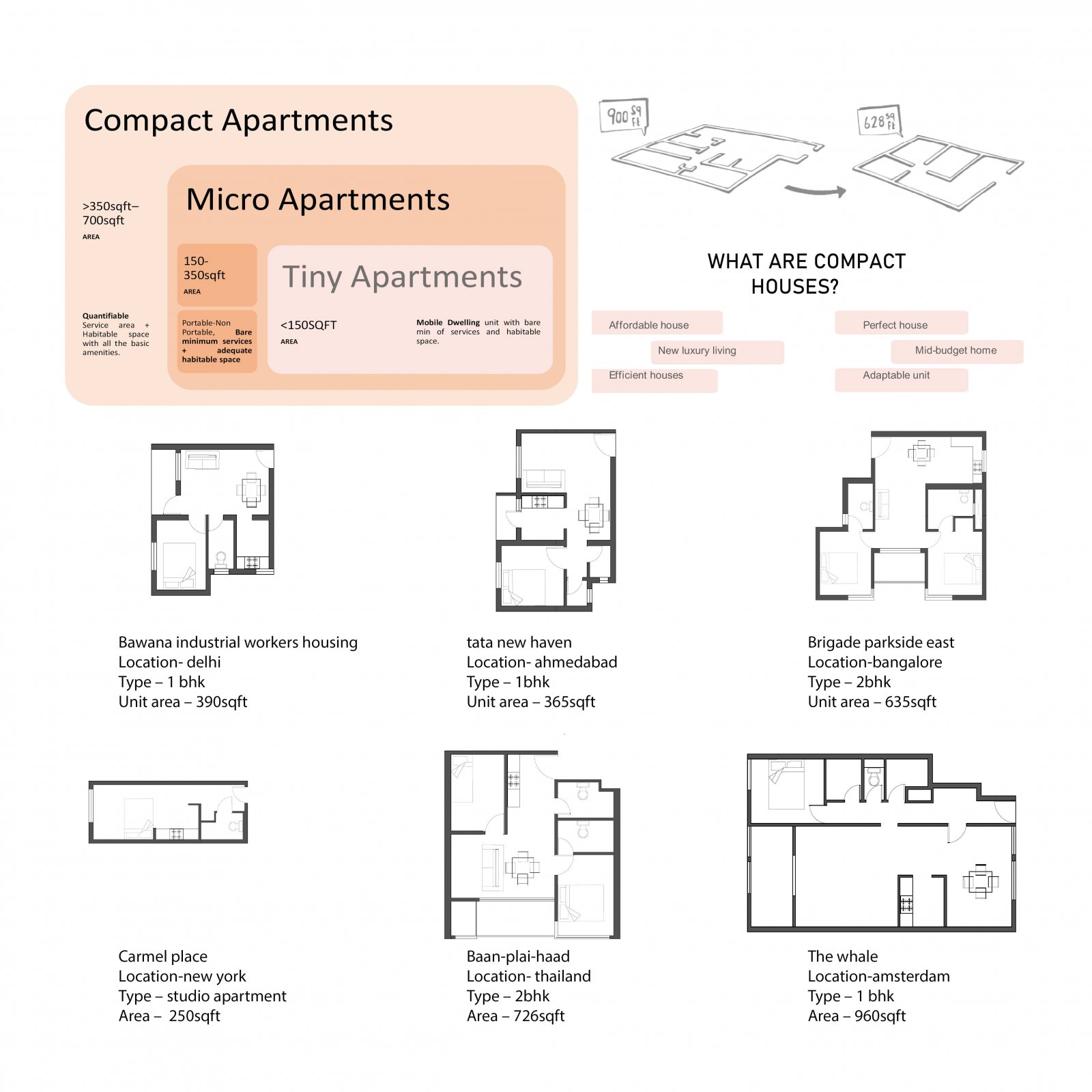
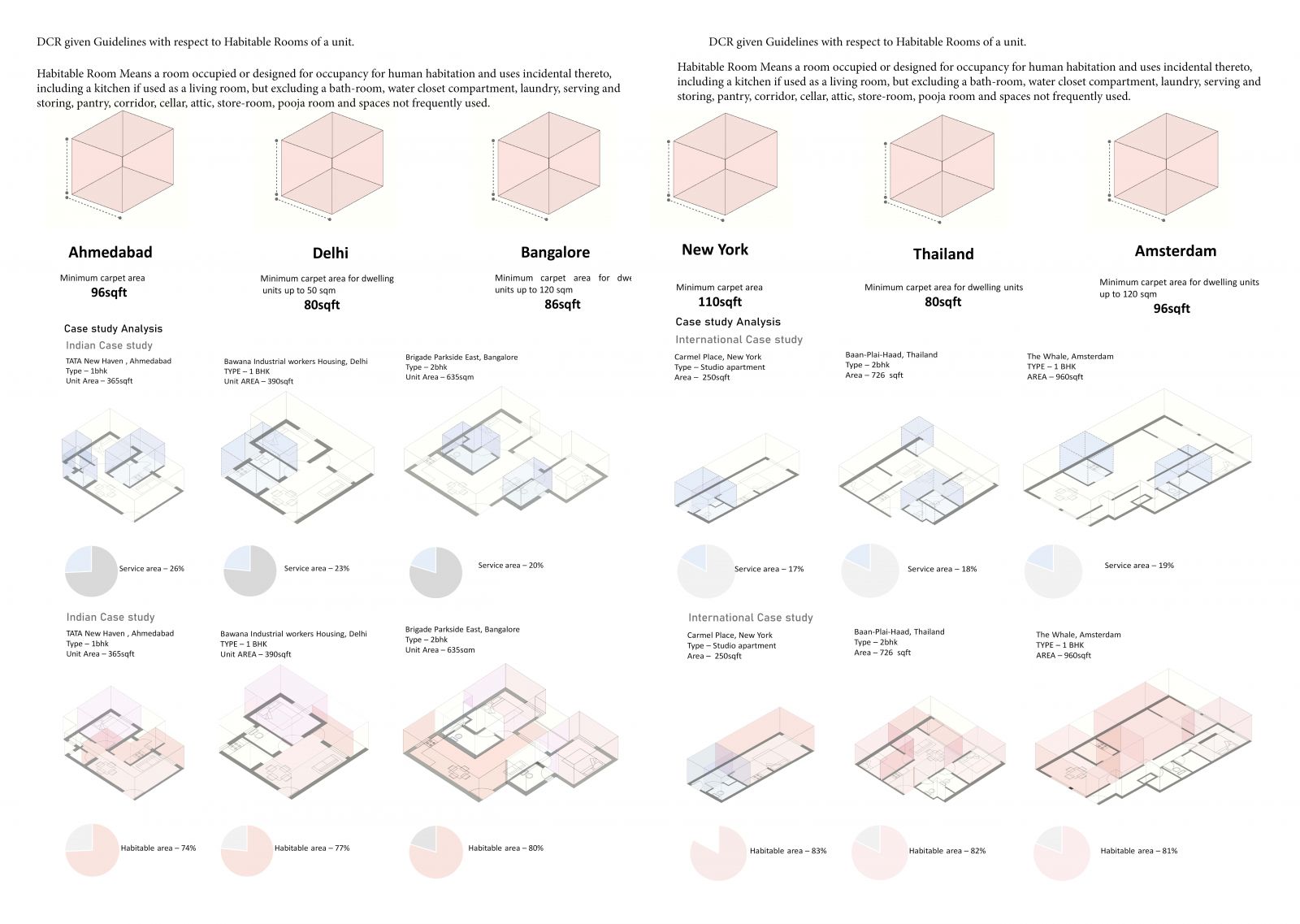
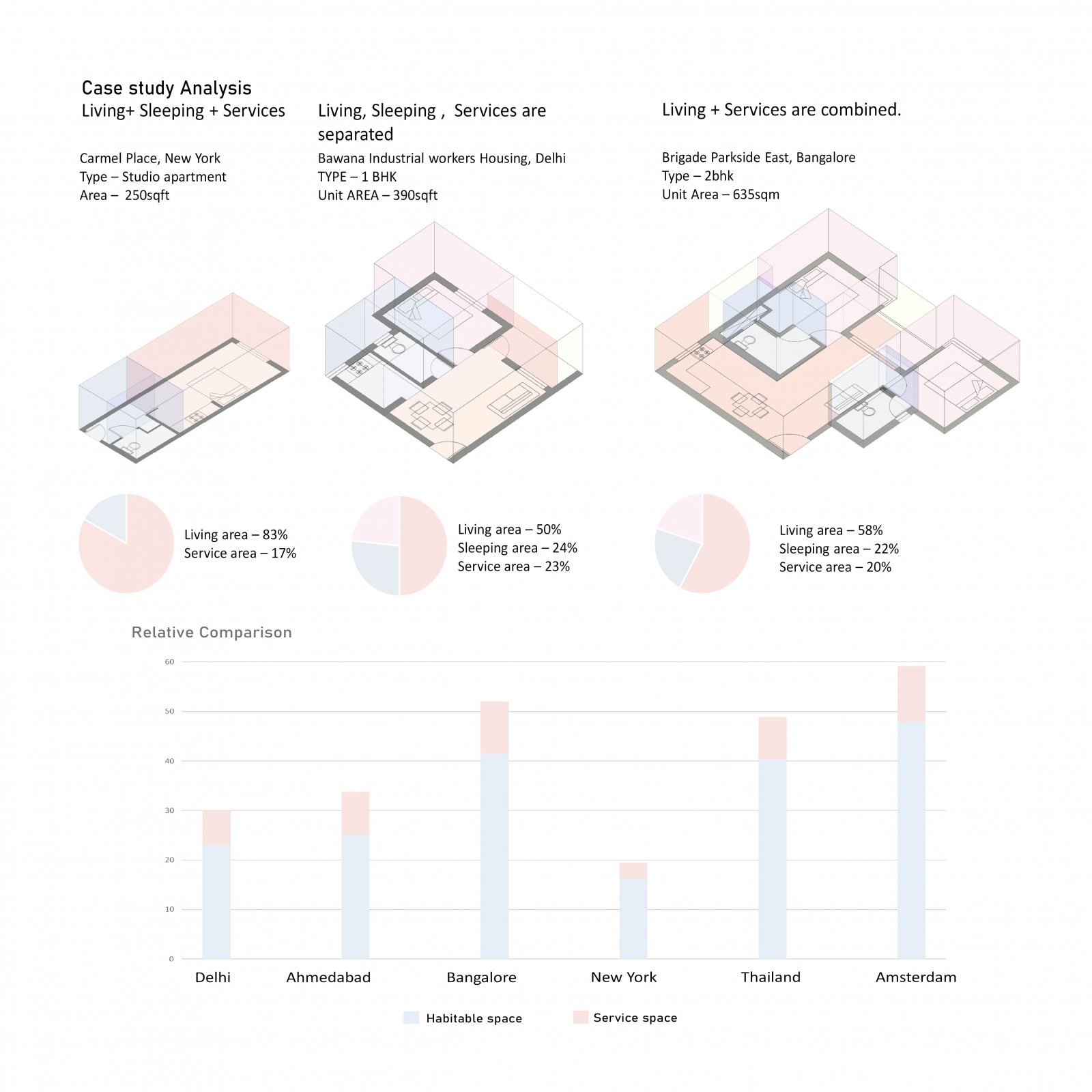
.jpg)
