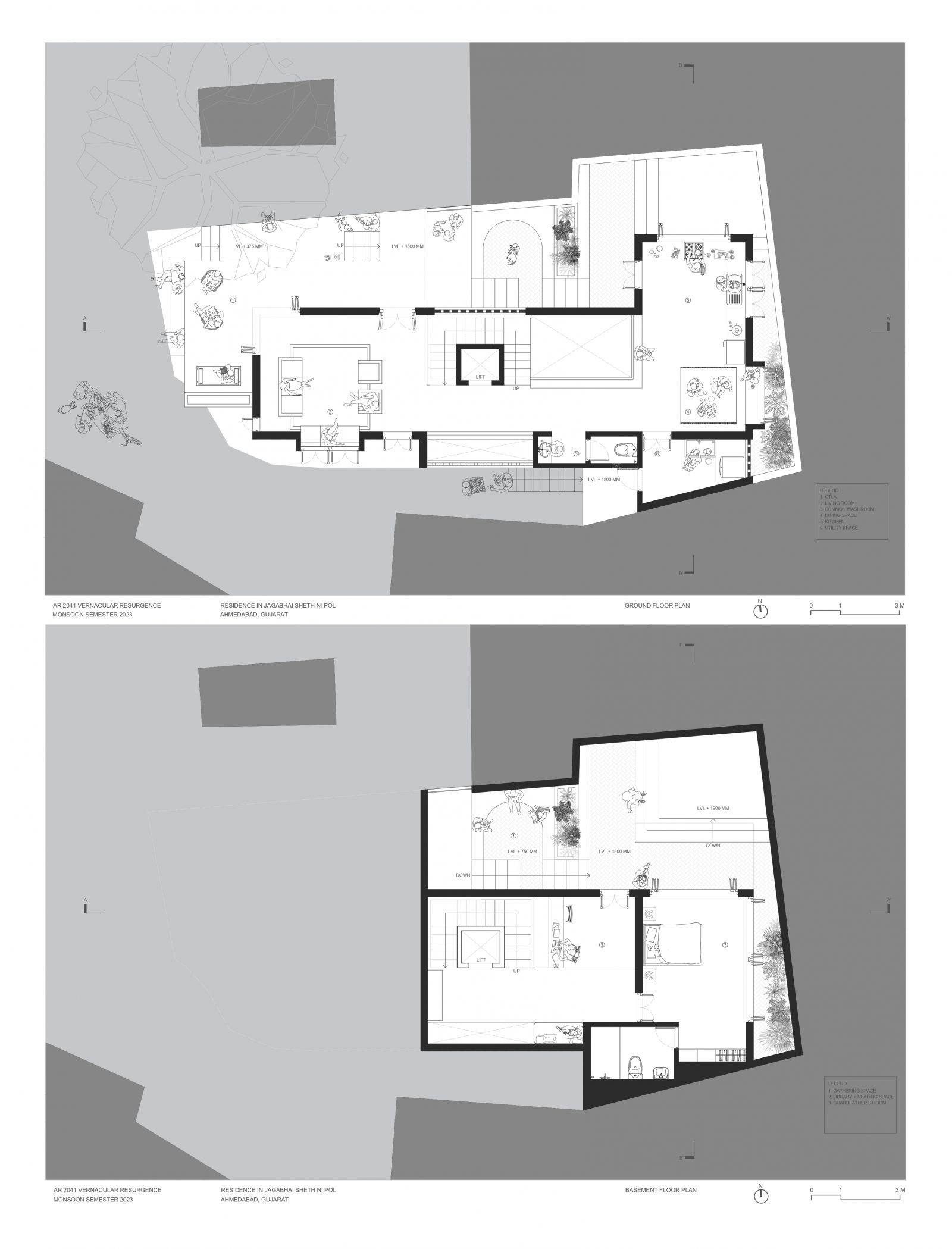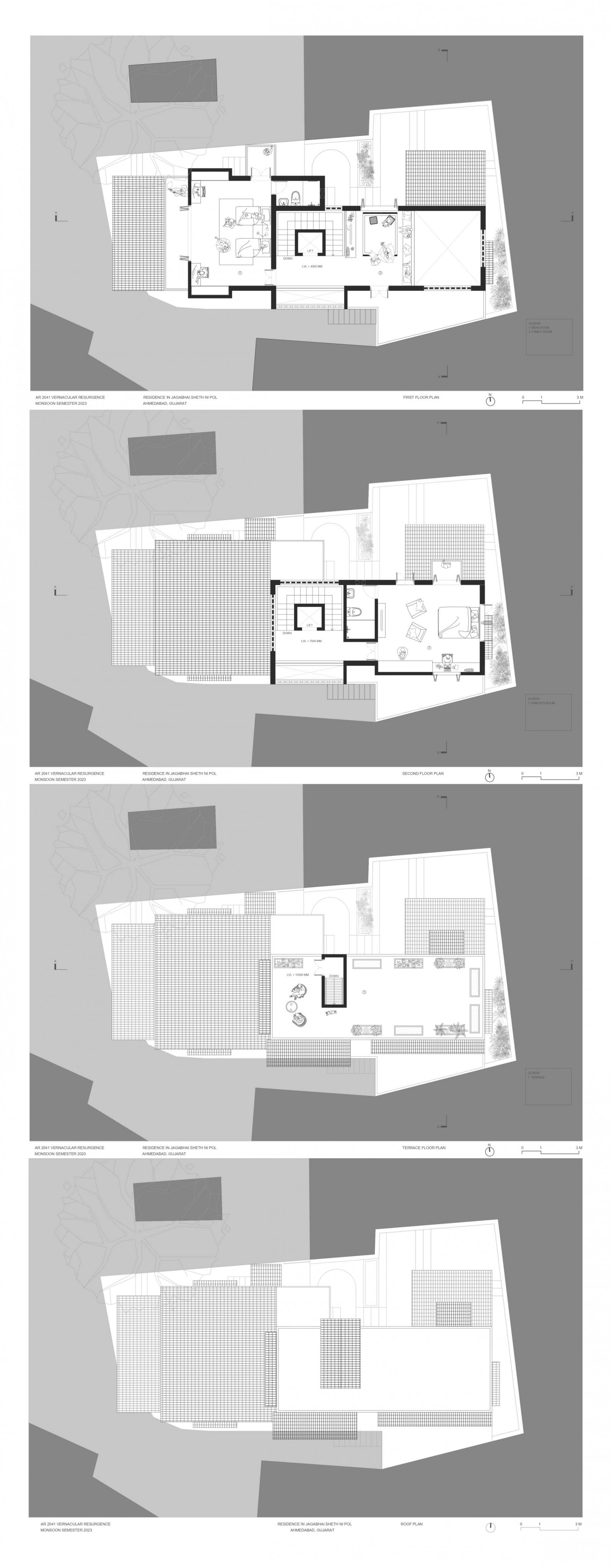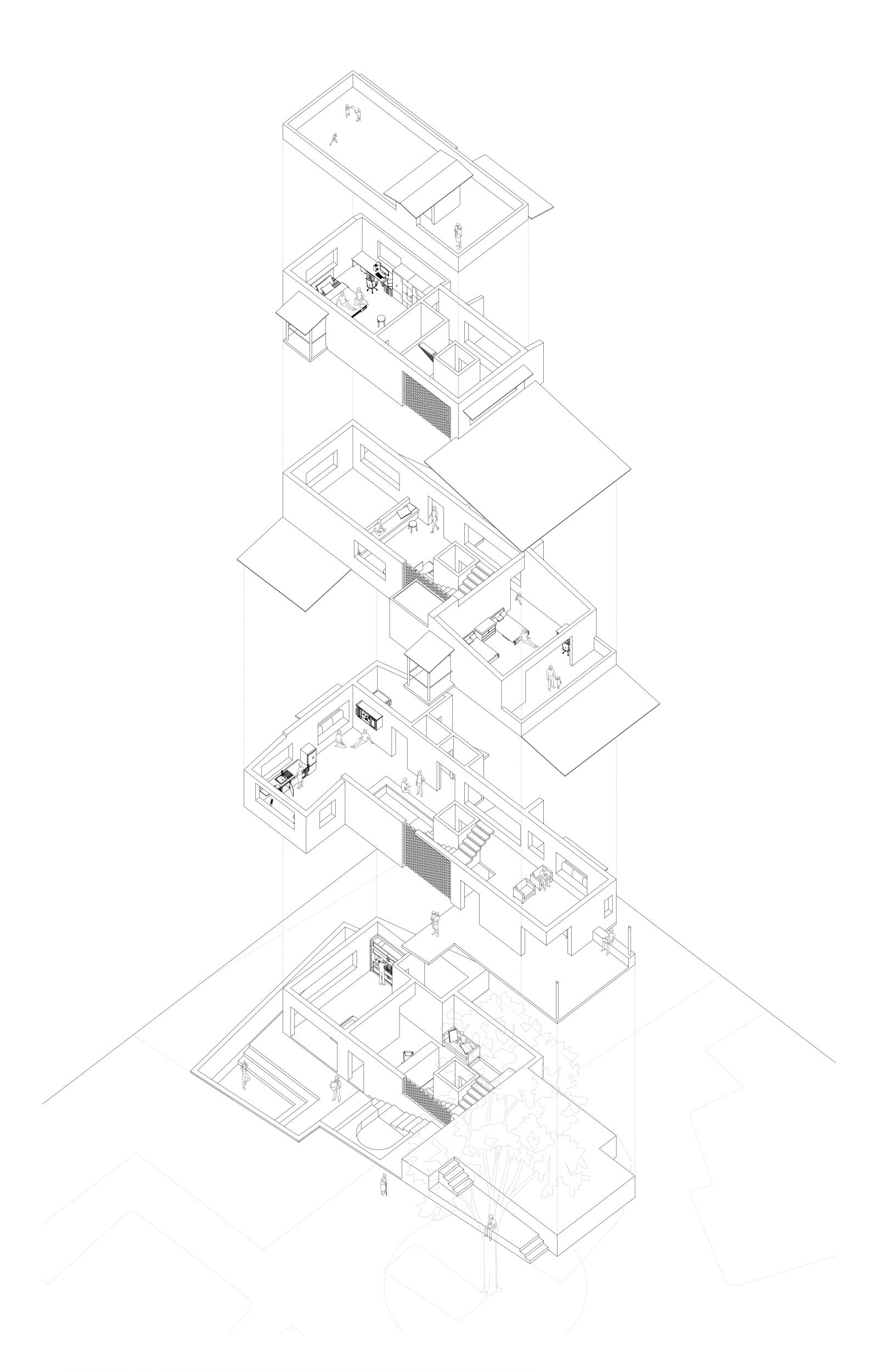Your browser is out-of-date!
For a richer surfing experience on our website, please update your browser. Update my browser now!
For a richer surfing experience on our website, please update your browser. Update my browser now!
The ‘Old City’ is a testament to architectural brilliance, with its residential “pols” providing an intriguing insight into the city’s heritage and distinctive urban planning. These narrow lanes, entered through ornate gates, wind their way into a maze of lanes and courtyards, reflecting the city’s deep-rooted history and community-focused design. The design of a house for a family of five in this context also revolves around the concept of interaction and connection, both within the family and the pol, while maintaining a certain level of privacy. The semi-enclosed plot, nestled between surrounding buildings, allows for the creation of both public and private spaces. The design judiciously utilizes the area for different spaces, leaving the surrounding areas open. This allows ample natural light to flood the building and facilitates cross ventilation, ensuring a comfortable living environment.
View Additional Work






