Your browser is out-of-date!
For a richer surfing experience on our website, please update your browser. Update my browser now!
For a richer surfing experience on our website, please update your browser. Update my browser now!
The design proposal is a residence for a family of five located in Jagabhai Sheth ni Pol. The design for the residence will include spaces thoughtfully crafted to accommodate their daily routines, the home will feature cosy communal areas where the family can come together. Additionally, the design will create a warm and inviting environment for family gatherings and community engagement, while seamlessly accommodating each family member’s needs and preferences. The design of the residence will retain the essence of the site and the neighbourhood so that the built space will add to the richness of the site context.
View Additional Work
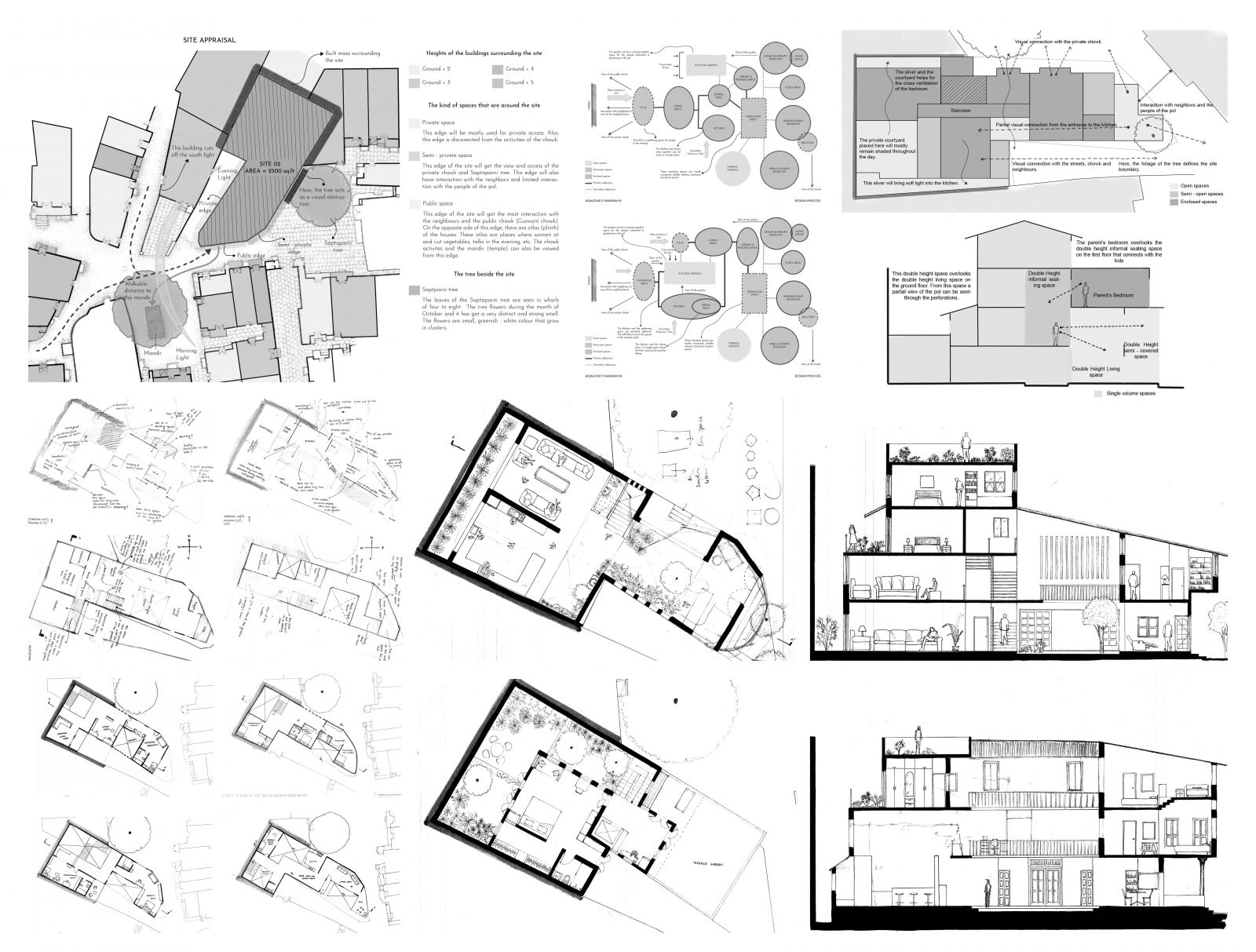


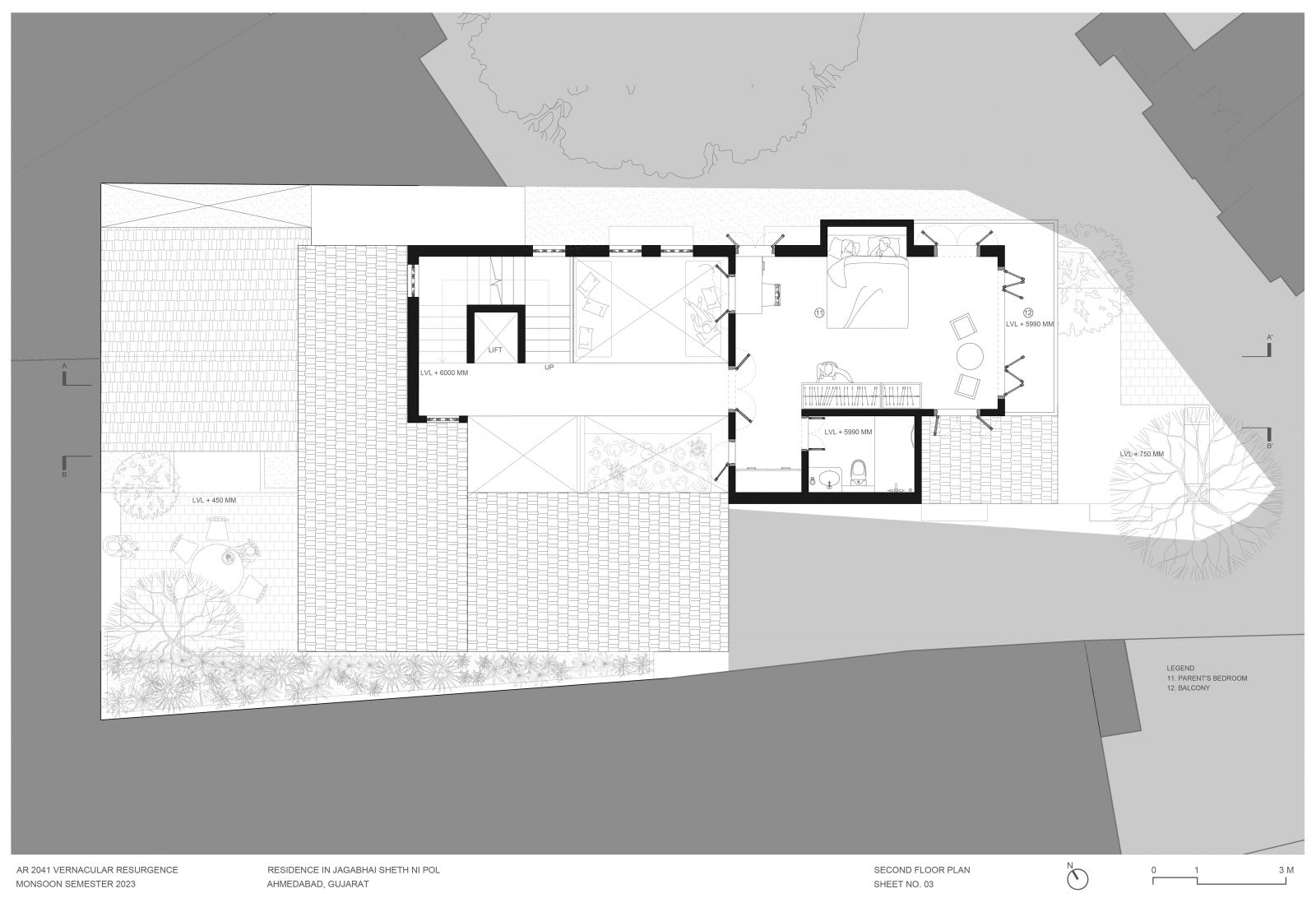
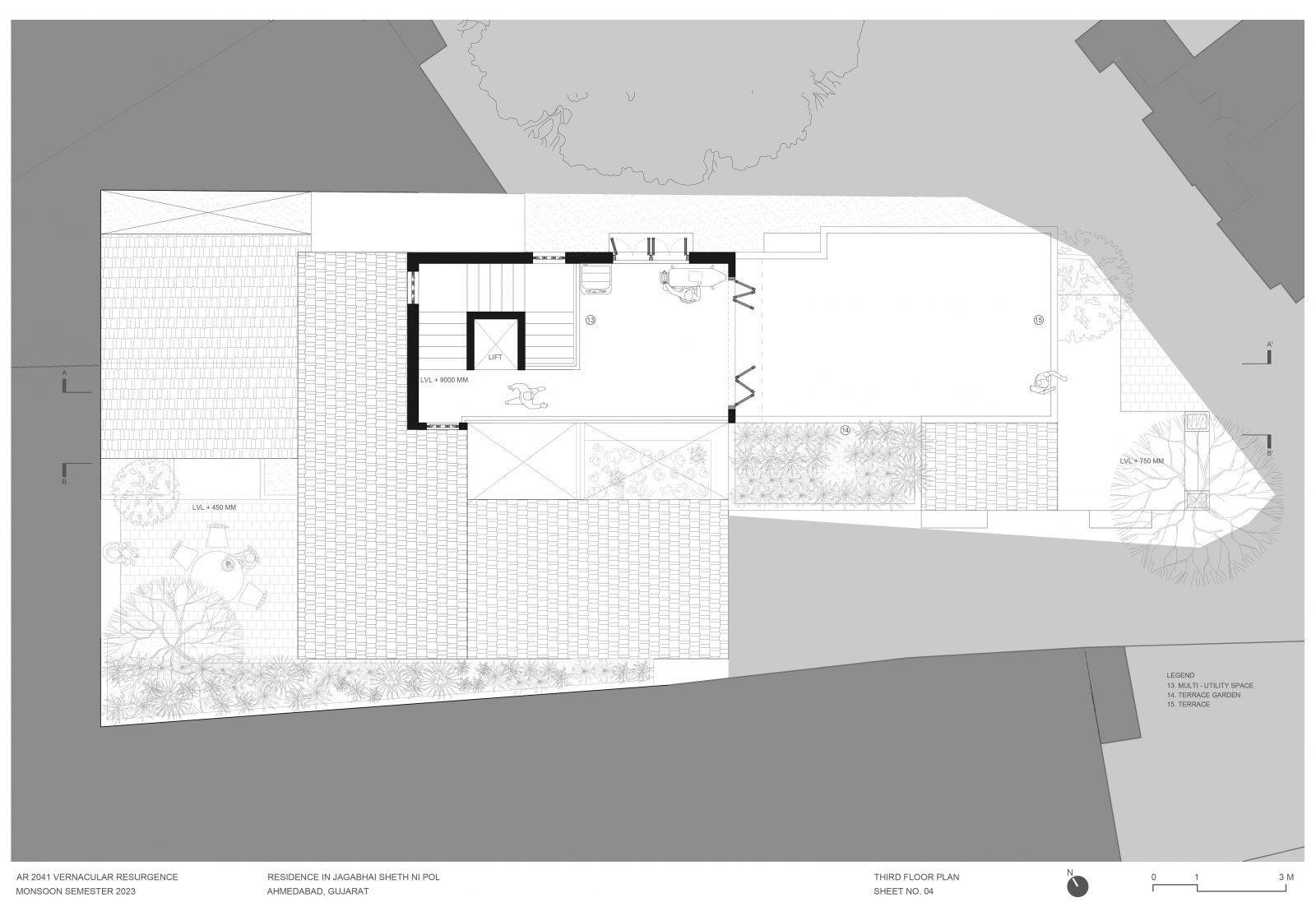
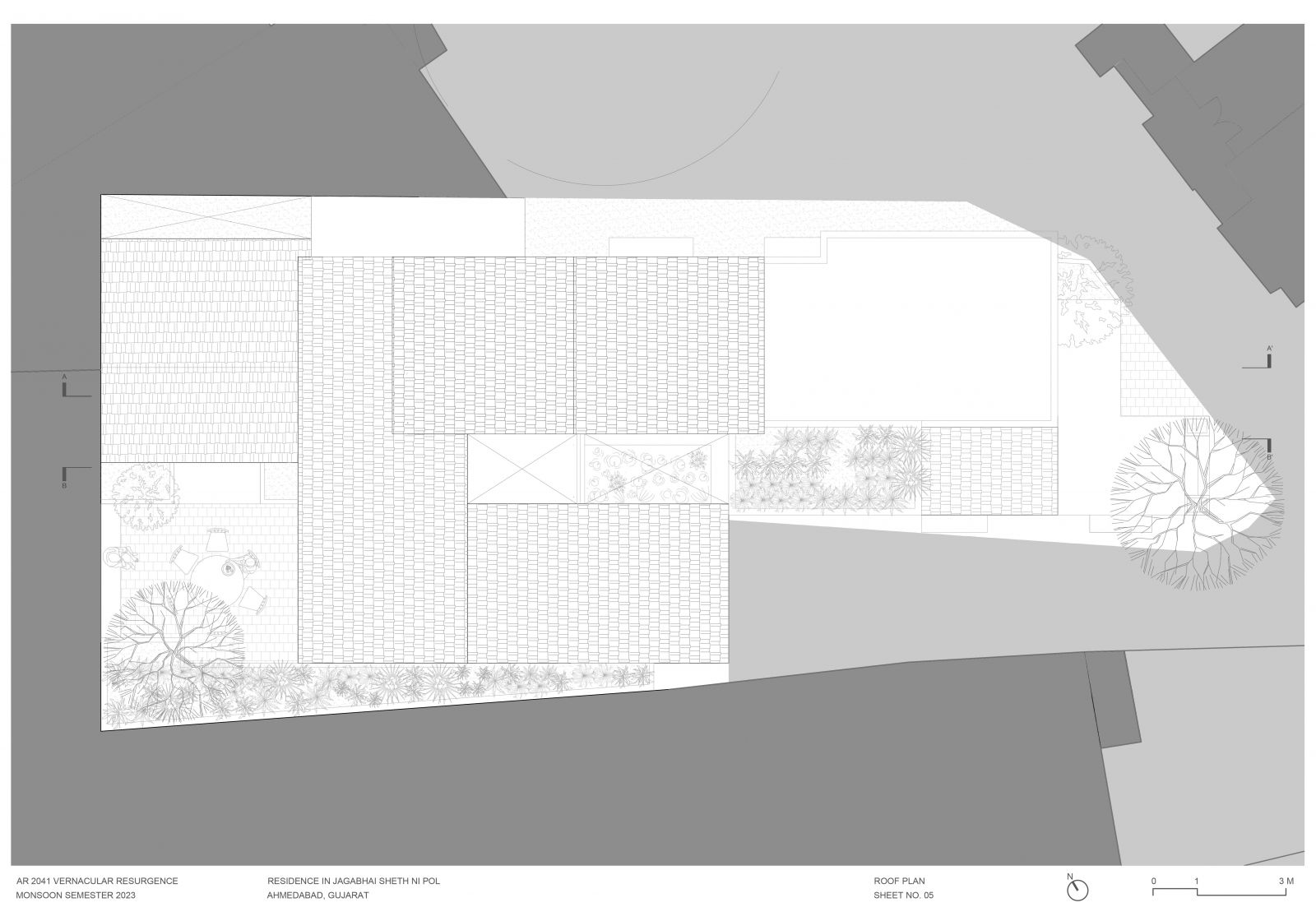
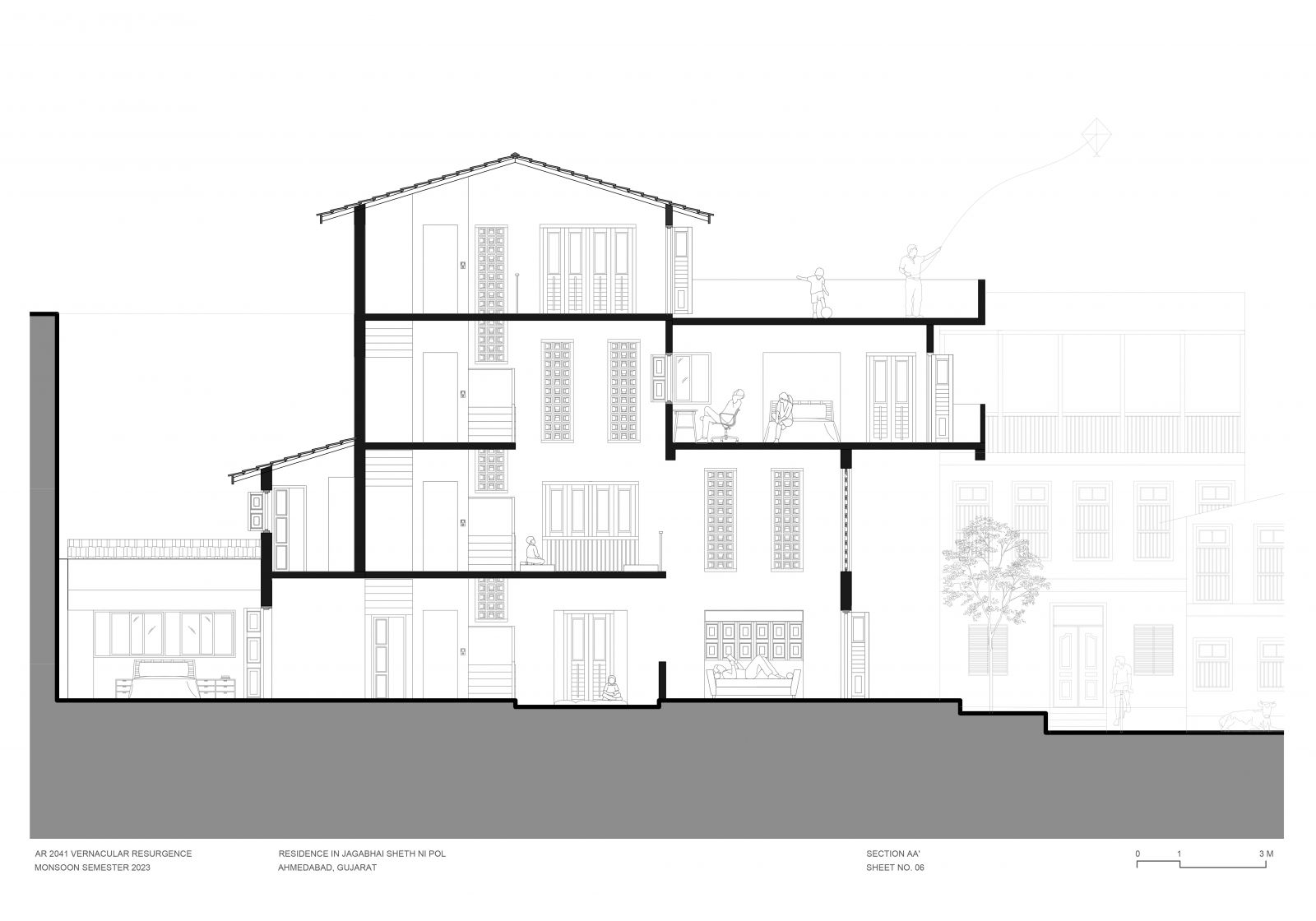
.jpg)