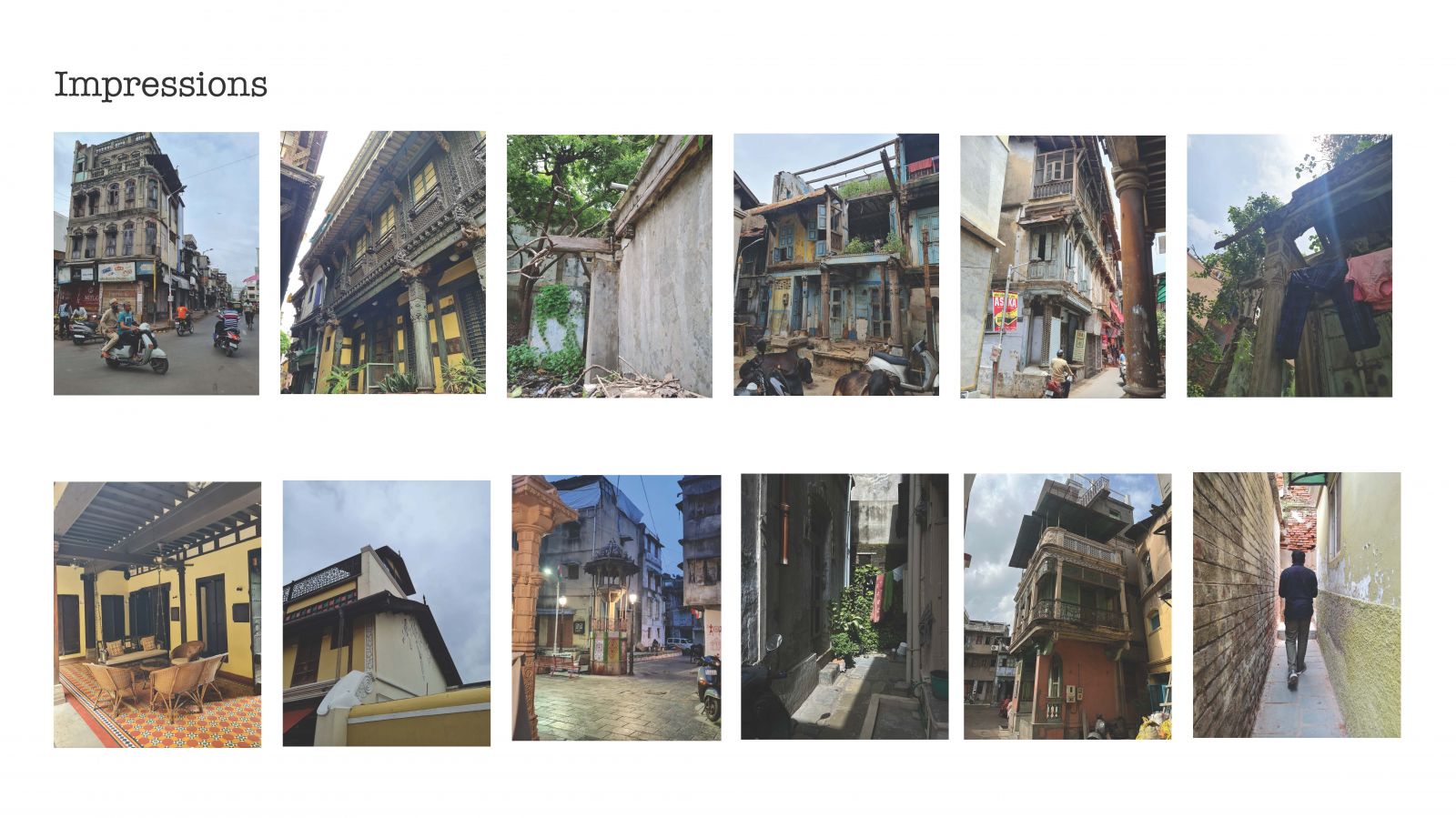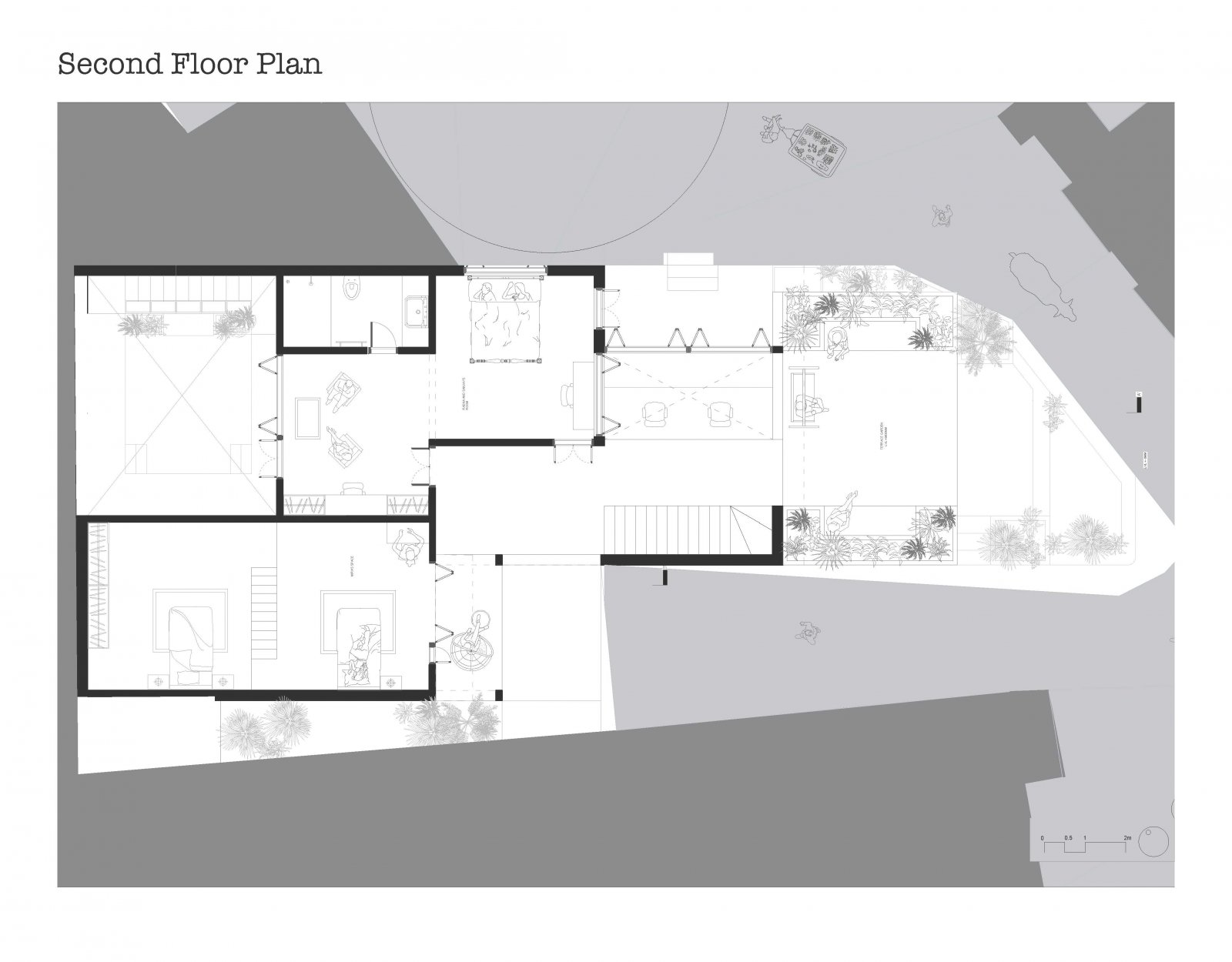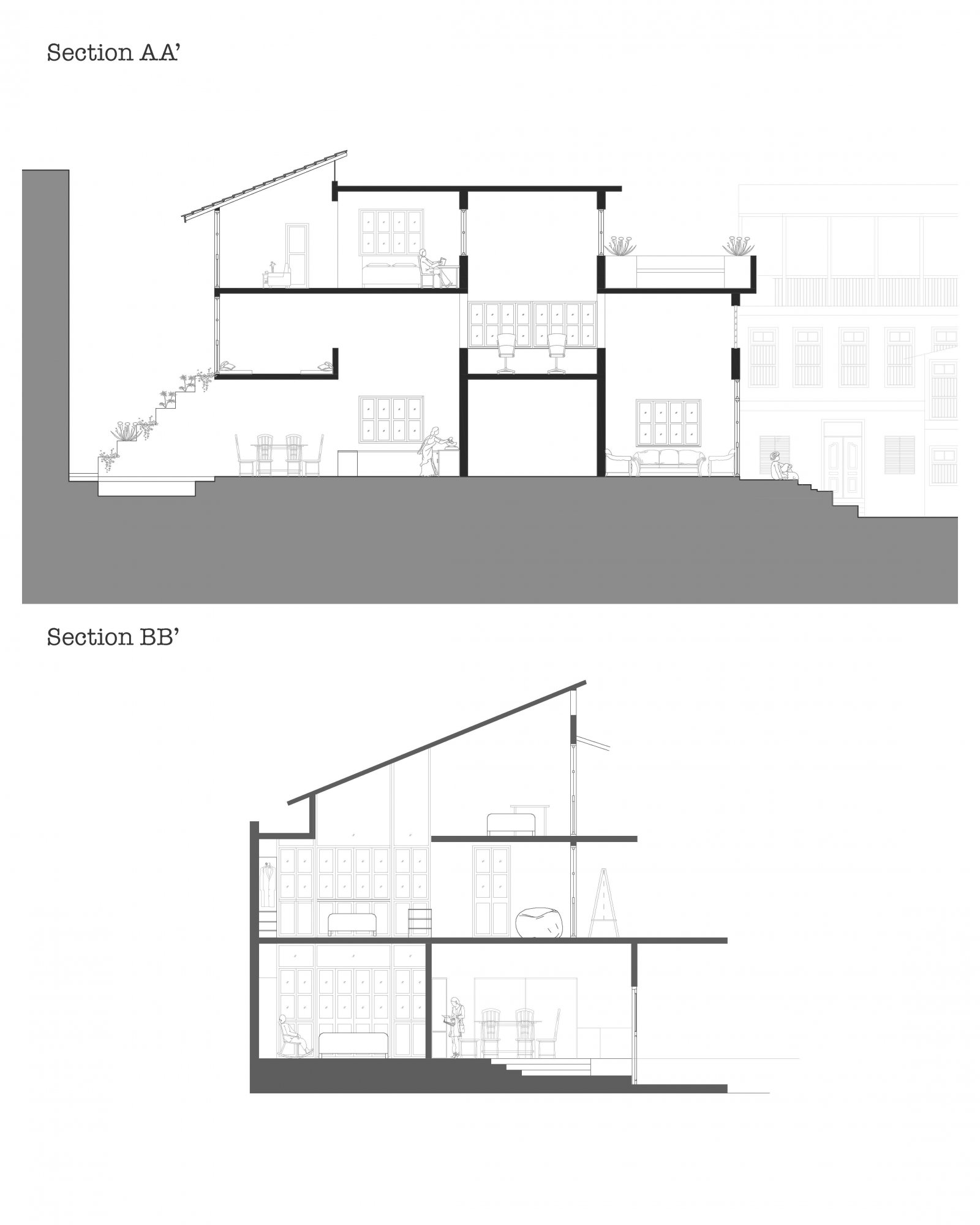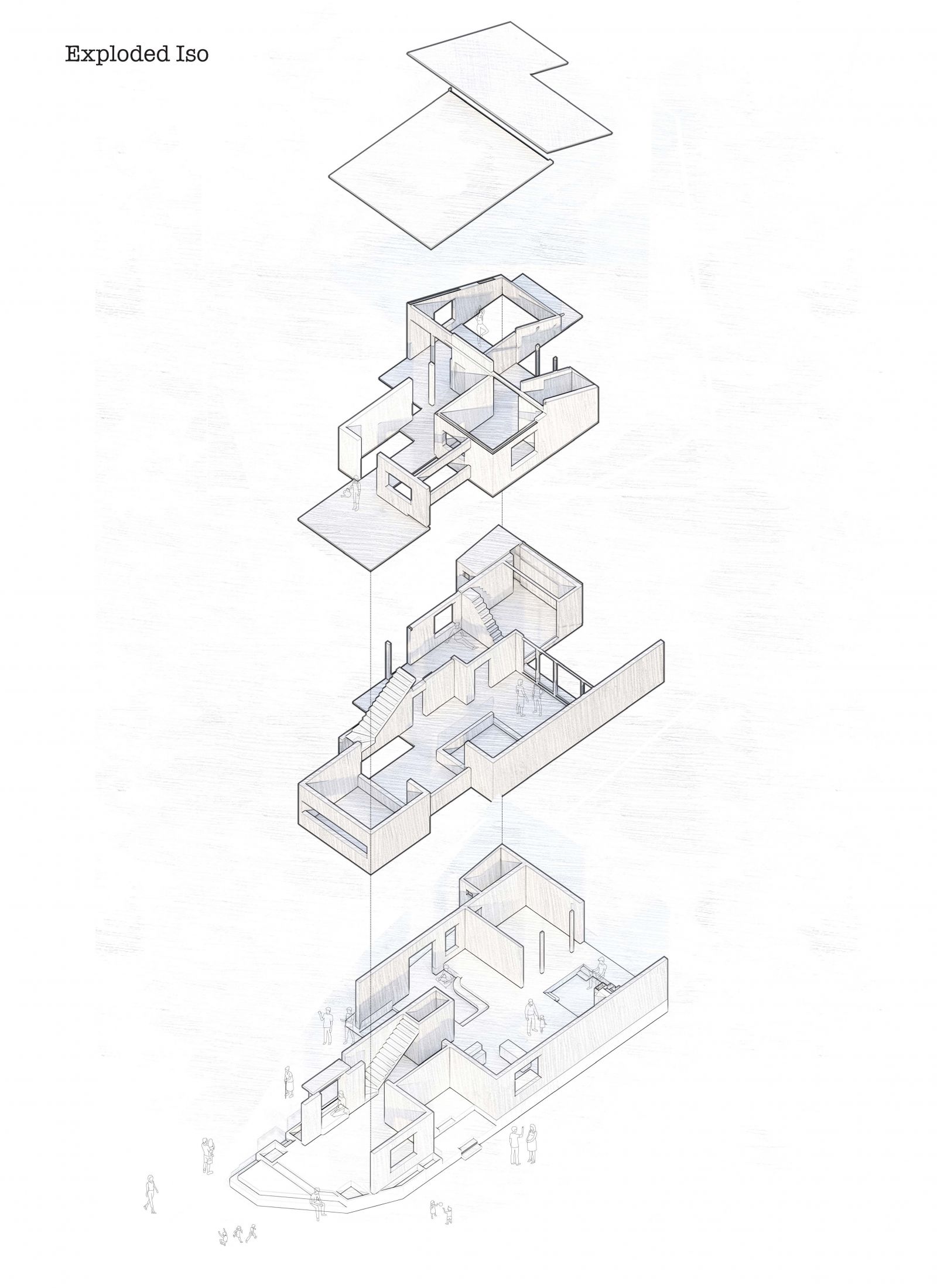Your browser is out-of-date!
For a richer surfing experience on our website, please update your browser. Update my browser now!
For a richer surfing experience on our website, please update your browser. Update my browser now!
The Old City of Ahmedabad boasts of a rich cultural and architectural heritage. These buildings come with a peculiar community-based lifestyle. In the changing times, the necessity to adapt to the modern lifestyle is more than ever. The design incorporates the extroverted nature of traditional old city homes with pockets for the individuals to find themselves. It has been customized to cater to a family of five comprising the grandfather Hariram Bhai, the parents Radha and Sanjay and the children Mira and Shyam. The key is to treat privacy and socialization as a choice rather than a compulsion. The house provides connections volumetrically between all the semi-private and public spaces. It creates multiple living spaces to accommodate different people, moods and times of the day. This creates opportunities for the rest of the family to interact privately with one another while the Hariram Bhai, a social entity is interacting with guests. Mira and Shyam’s room is split into a mezzanine level allowing the 16-year-old to have a space of her own while communicating with her brother. Radha’s love for gardening has been reflected in multiple small pockets of green throughout the house.
View Additional Work








