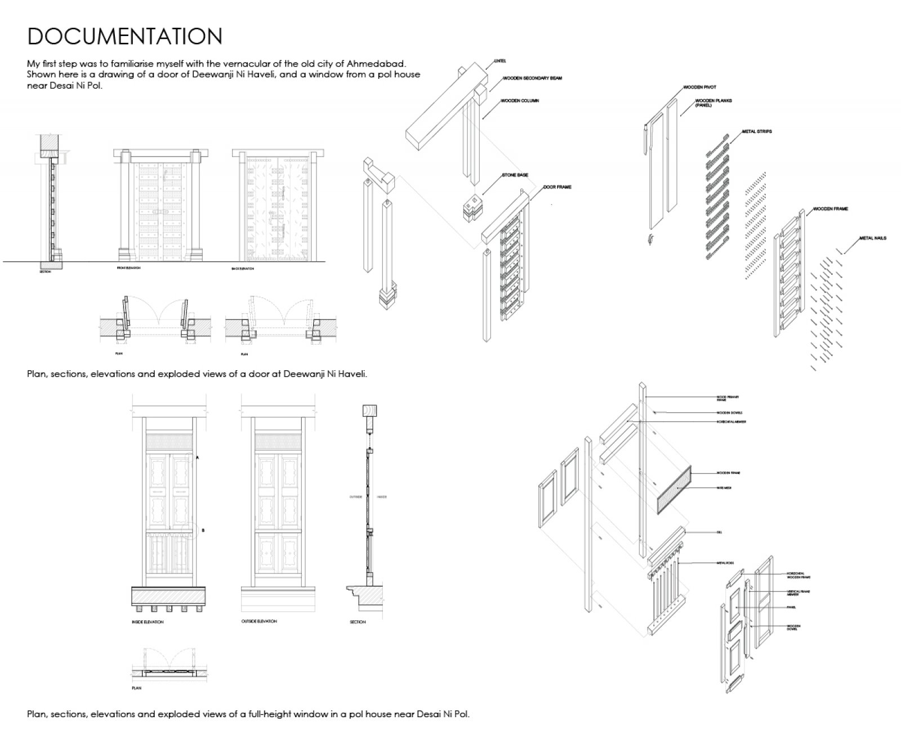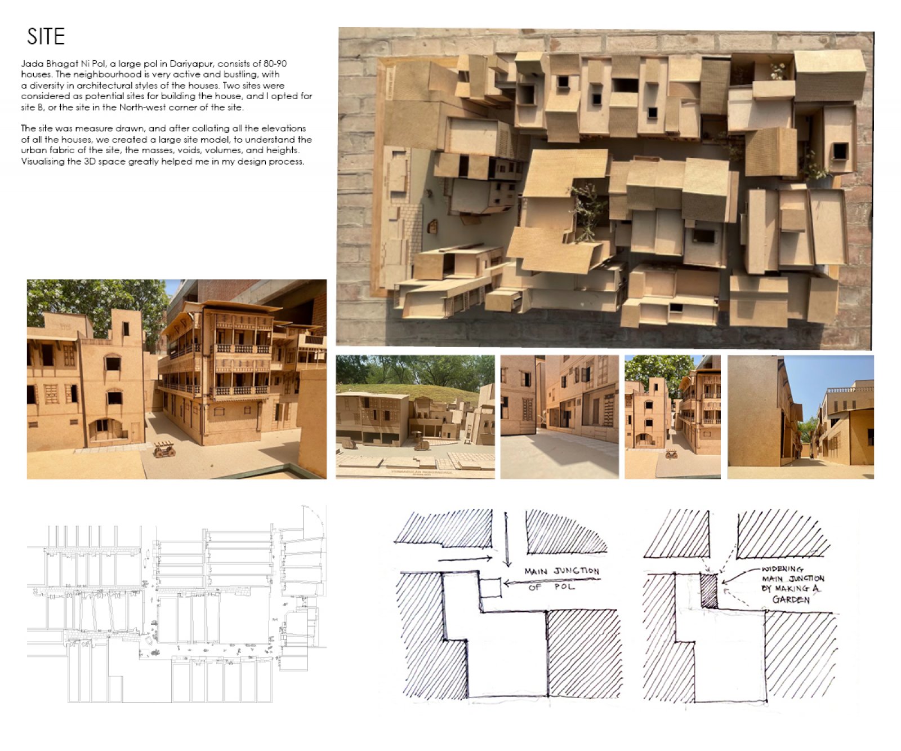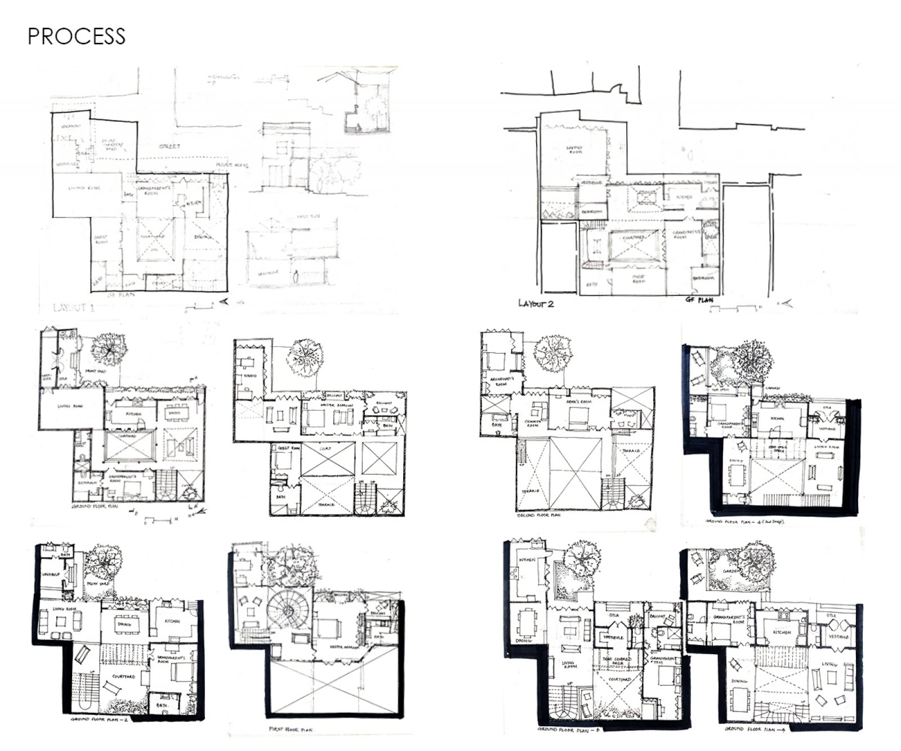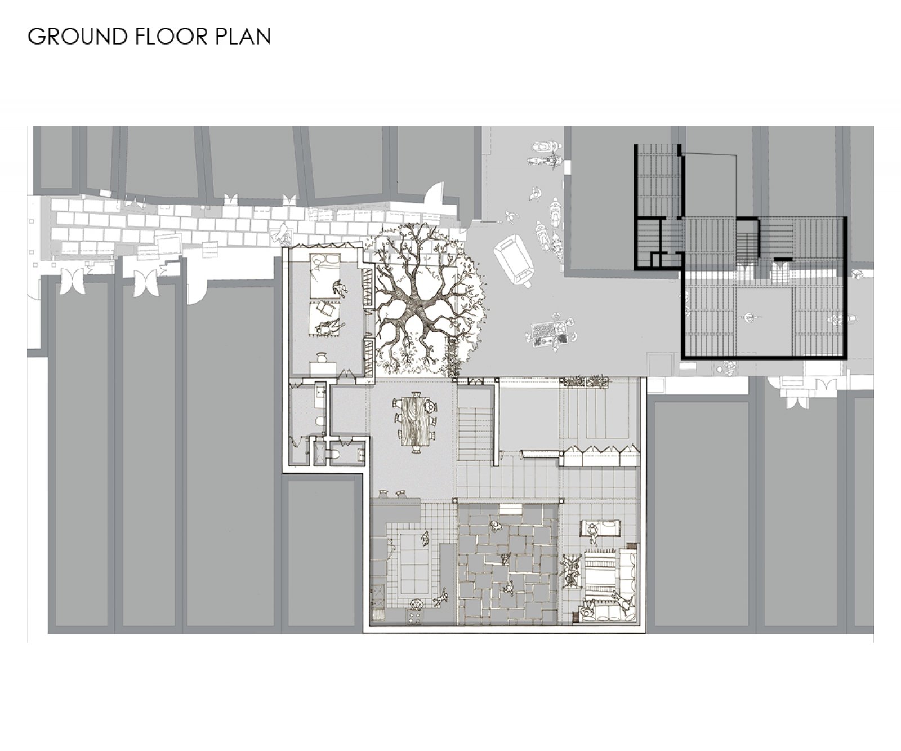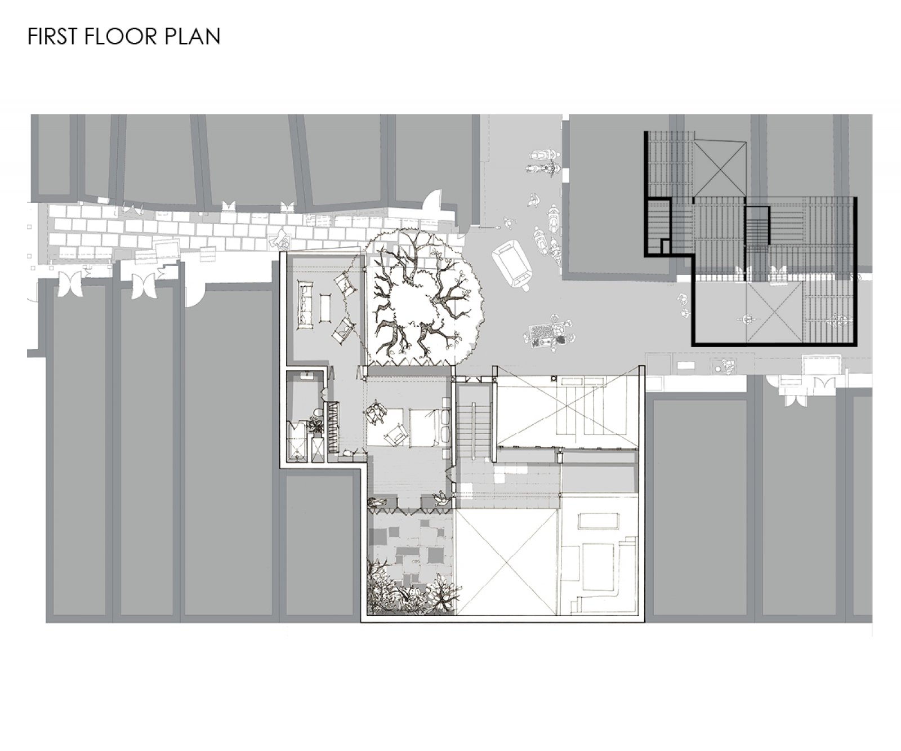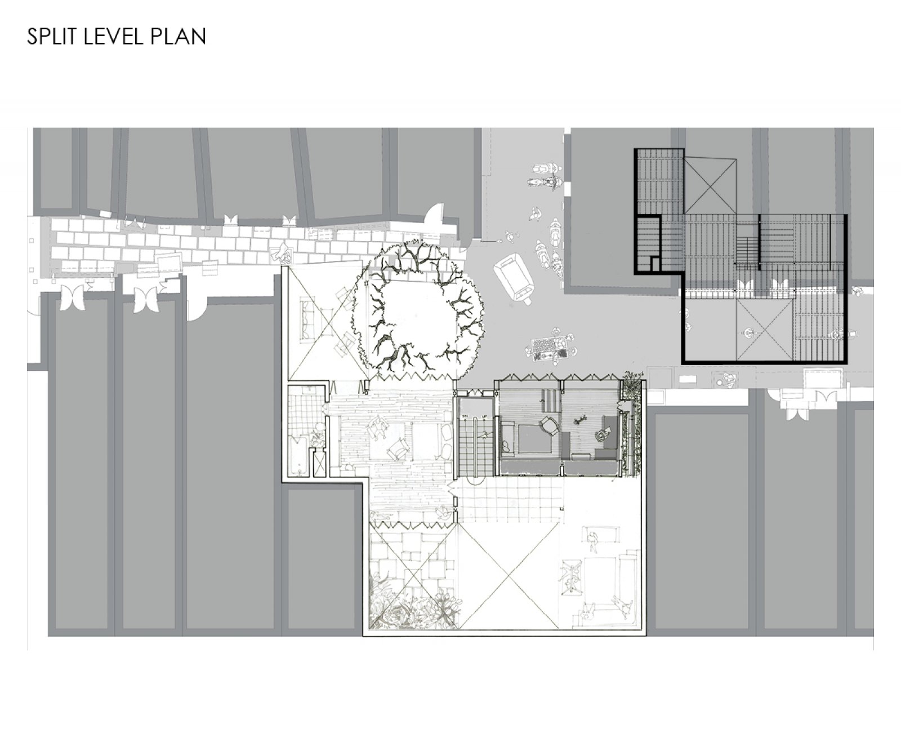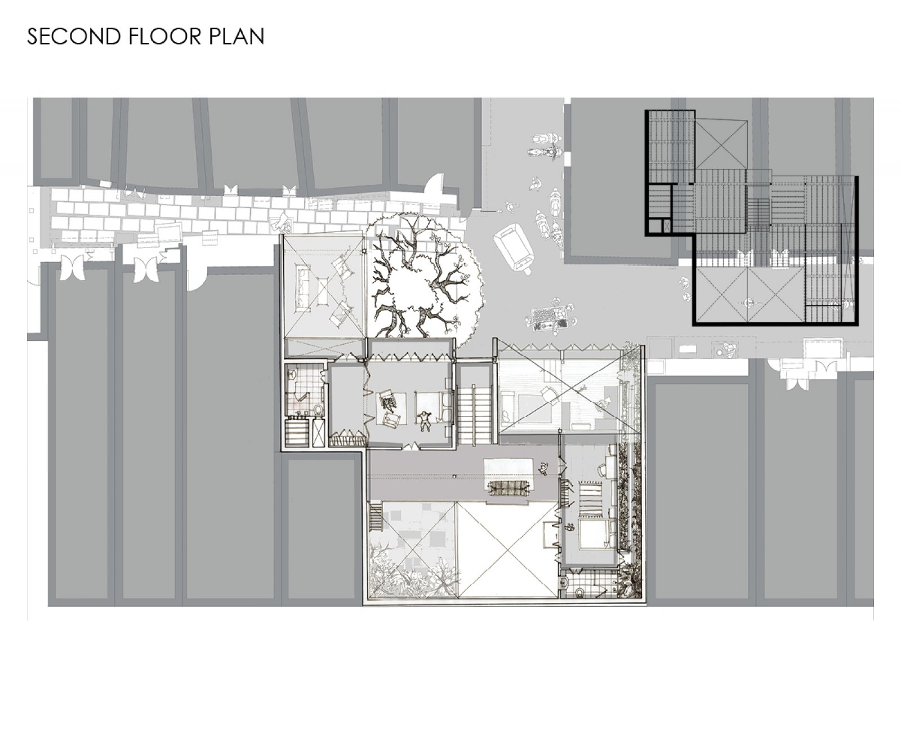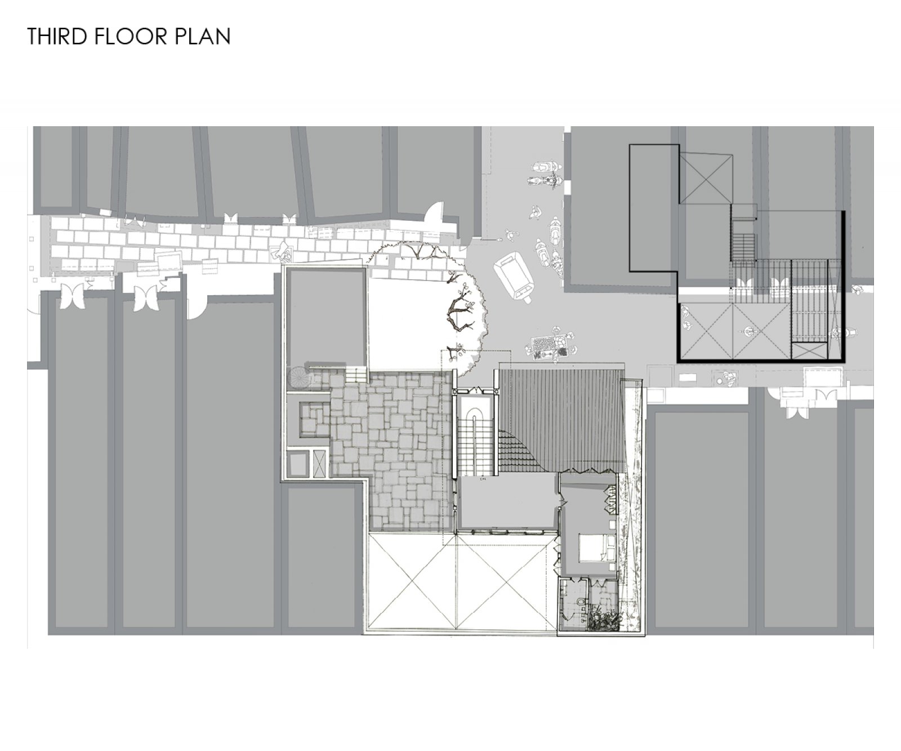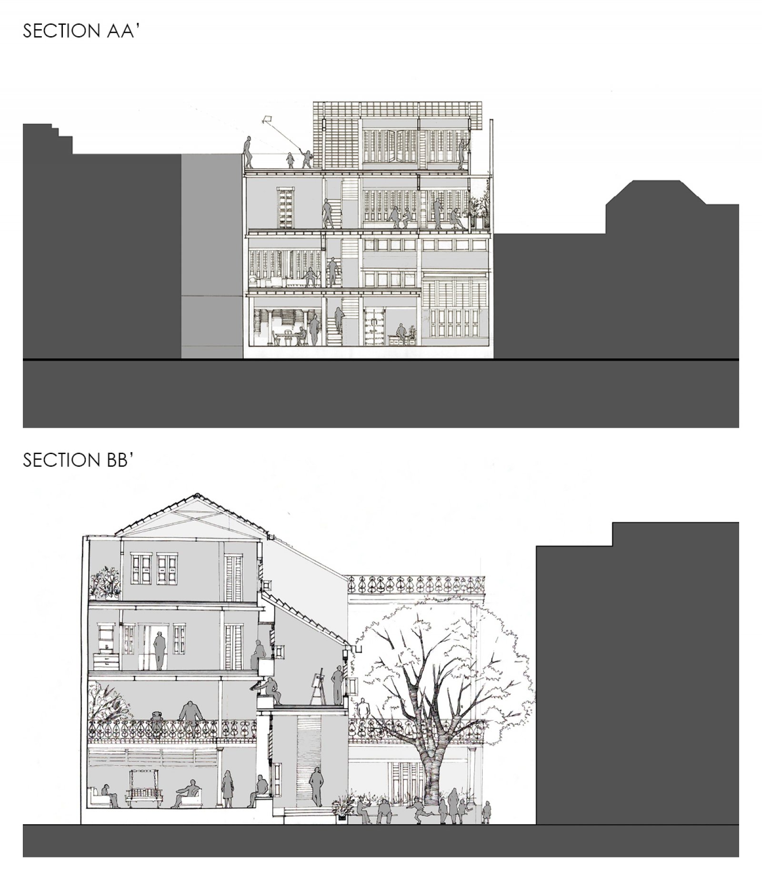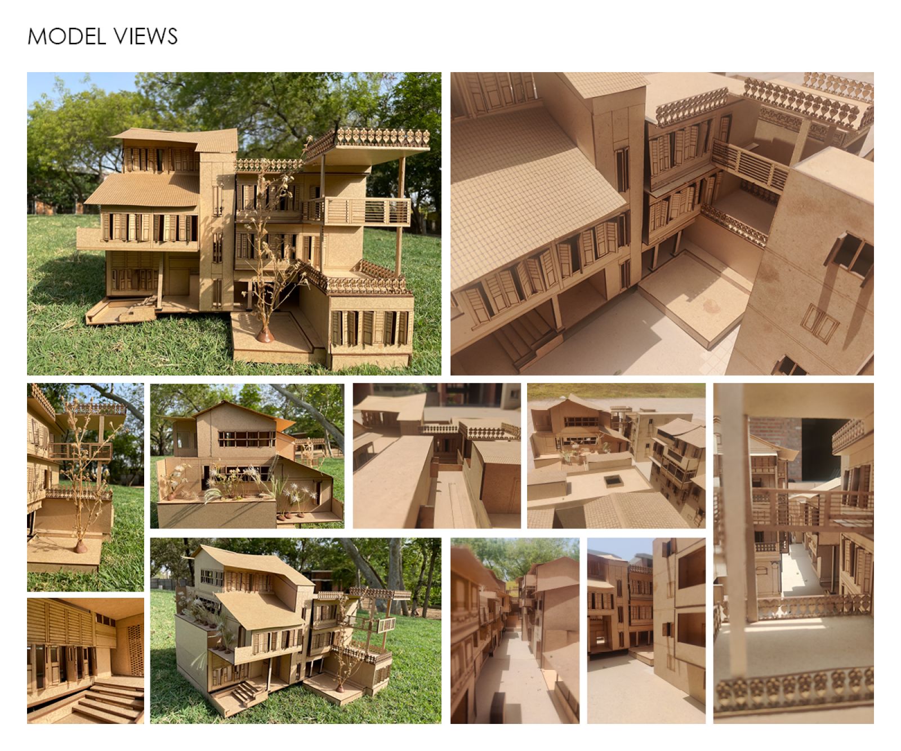Your browser is out-of-date!
For a richer surfing experience on our website, please update your browser. Update my browser now!
For a richer surfing experience on our website, please update your browser. Update my browser now!
This design had a garden at its central core. The site at Jada Bhagat Ni Pol, in Dariyapur, enfolds a critical junction where a major street takes a turn and splits off into two smaller alleyways. This is the most active, bustling nook of the pol. Wanting to take advantage of the far-reaching views, the connectivity, and the relationships to other houses and neighbours that it offered the site, the decision was made to not build in a certain part of the plot - giving it up to an intimate garden with a Shahtoot, or mulberry tree. The residents would enjoy the garden with the street views inside, and private terraces overlooking the courtyards inside - as the back part of the house was almost completely open to sky by the time one arrived at the second floor. Alongside this, and a small plant corridor that skirted the edge of the art studio and one daughter’s bedroom, the residents of this house are almost completed surrounded by an island of green.
View Additional Work