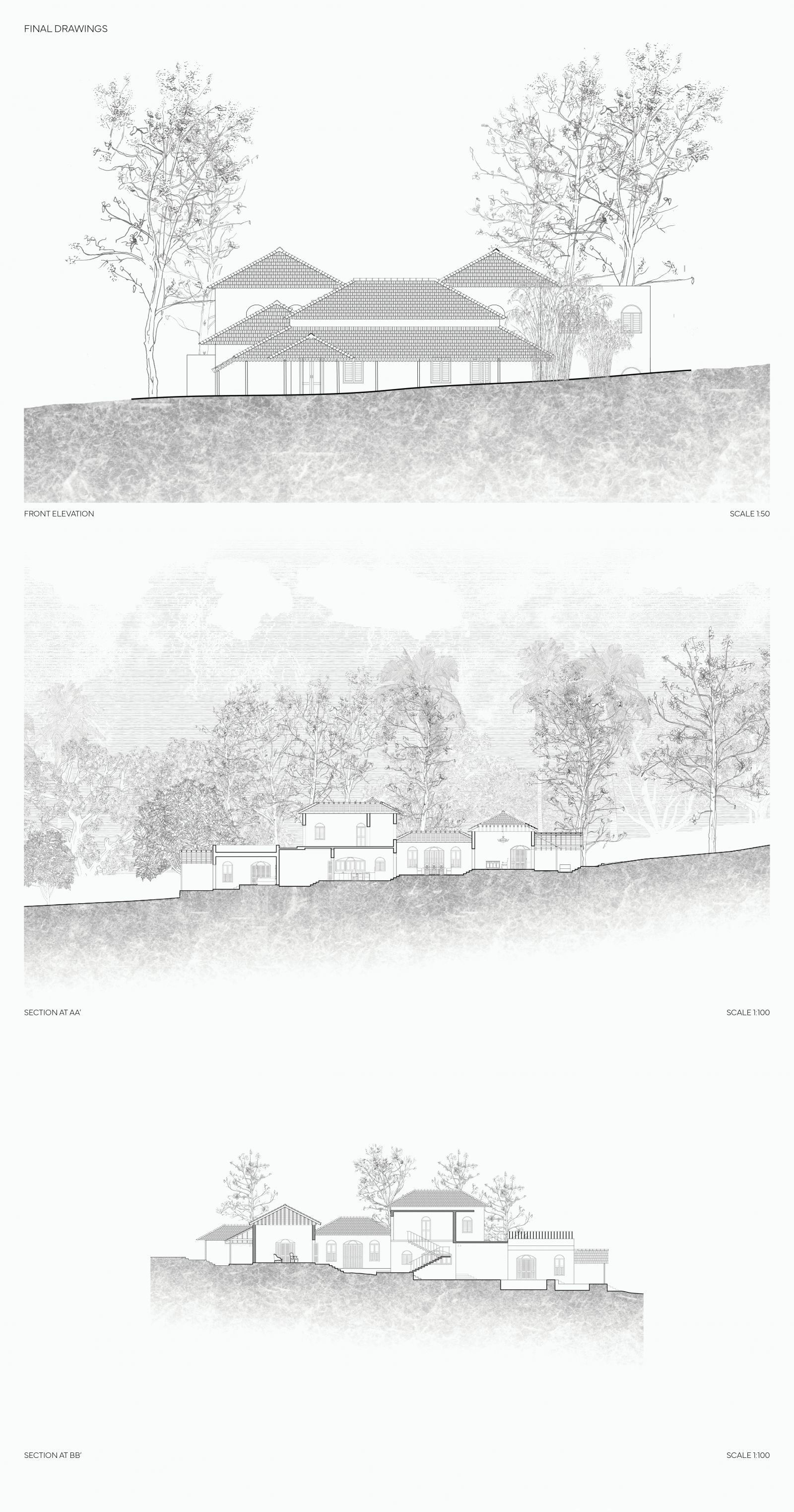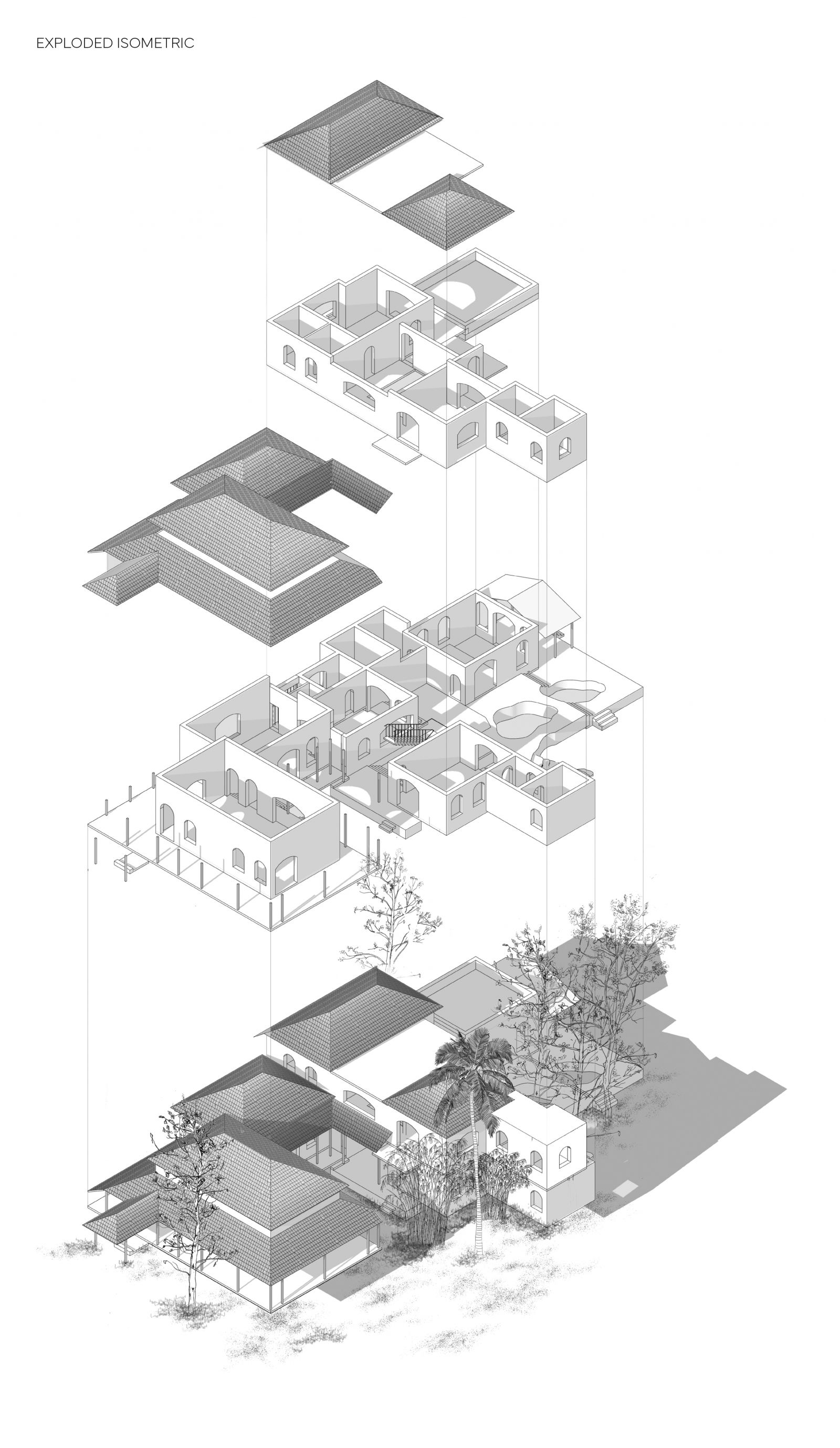Your browser is out-of-date!
For a richer surfing experience on our website, please update your browser. Update my browser now!
For a richer surfing experience on our website, please update your browser. Update my browser now!
The brief is to design a residence for a family of five living in the quiet island town of Goa, Divar. The site is located in a much quieter part of the island, next to the khazan land. The plot is next to the temple, which serves as a communal hub of the neighbourhood during festivals. It has one main access route in front and a secondary pedestrian route. Due to its proximity to the river, the area is prone to flooding during monsoons, with the water reaching the lowest contour of the site. The site is sloping downwards towards the khazan and is populated with bamboo, breadfruit, spathodia, coconut and teak trees. The residence is designed to respond to its surrounding landscape and architecture. It reimagines the Goan vernacular to build what is more relevant in today’s context with new technologies and a changed social and cultural scenario.

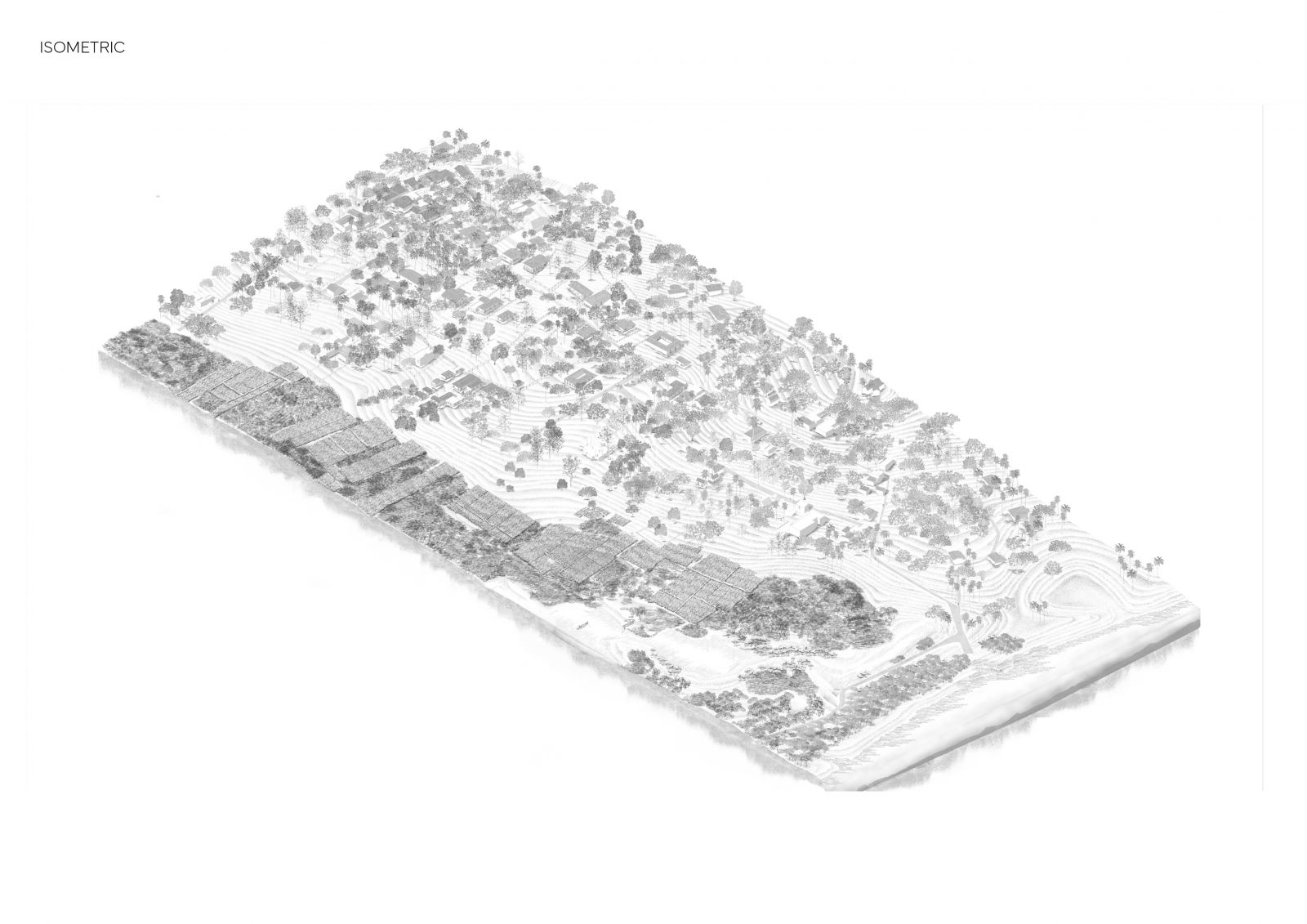
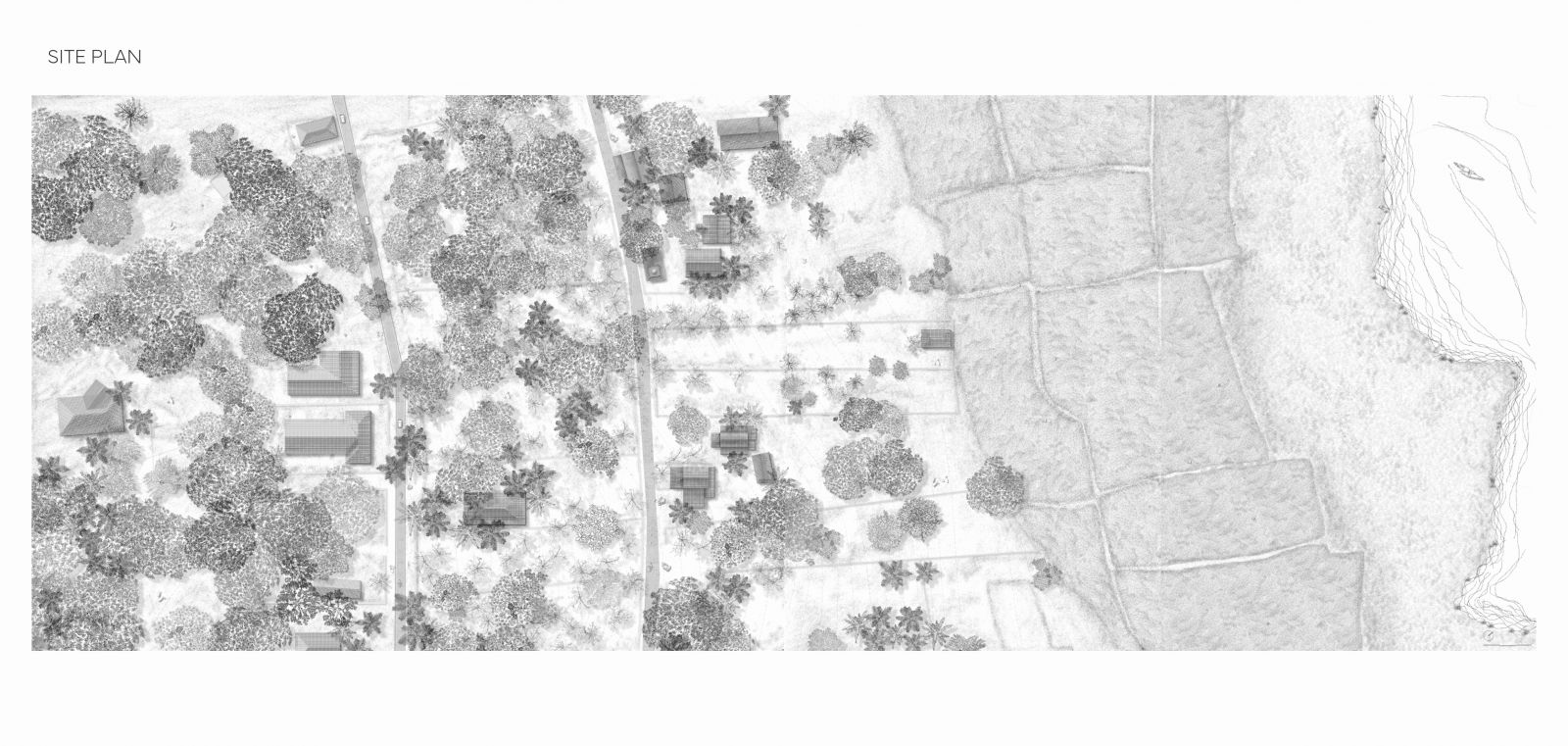
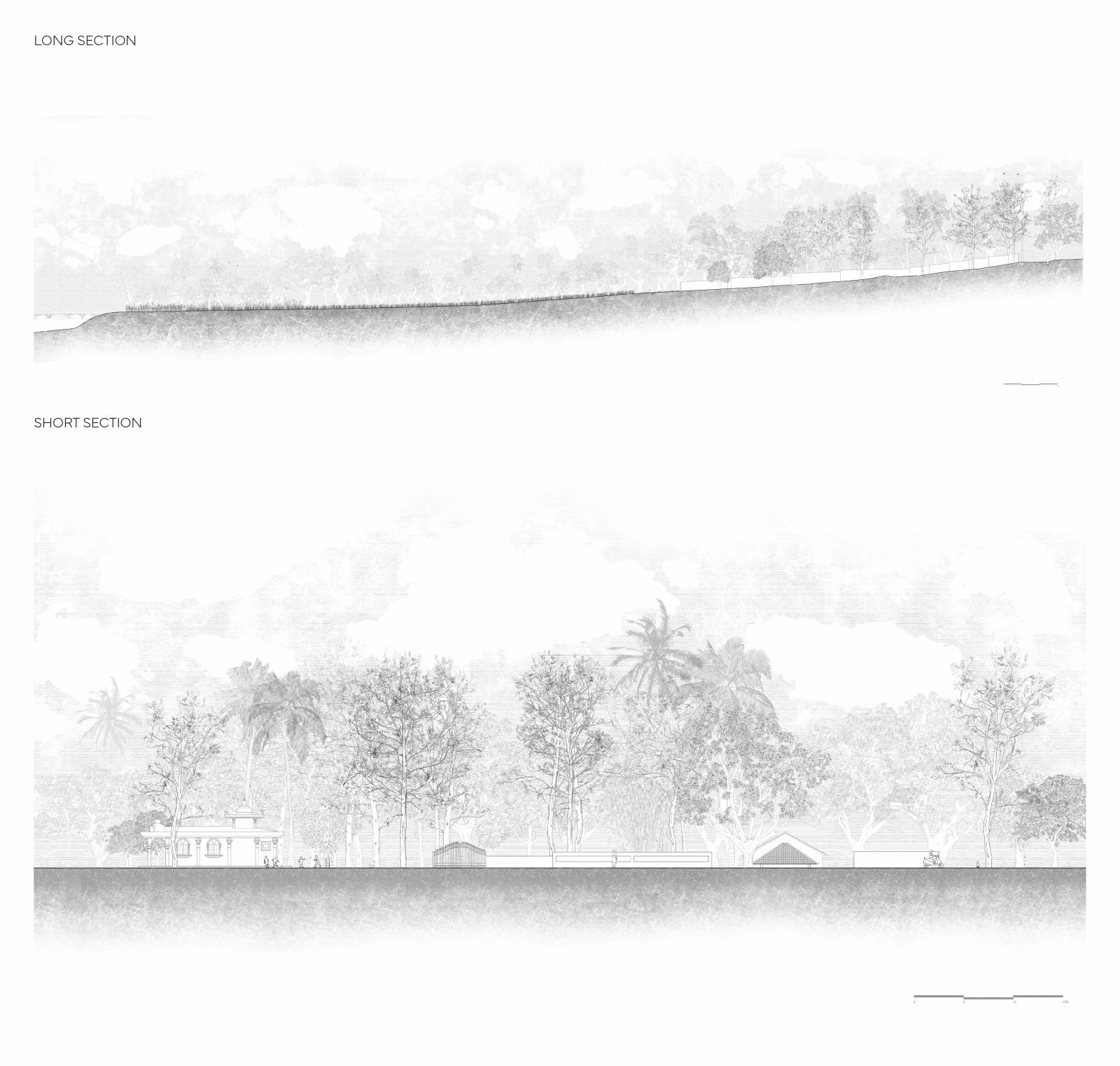
.jpg)
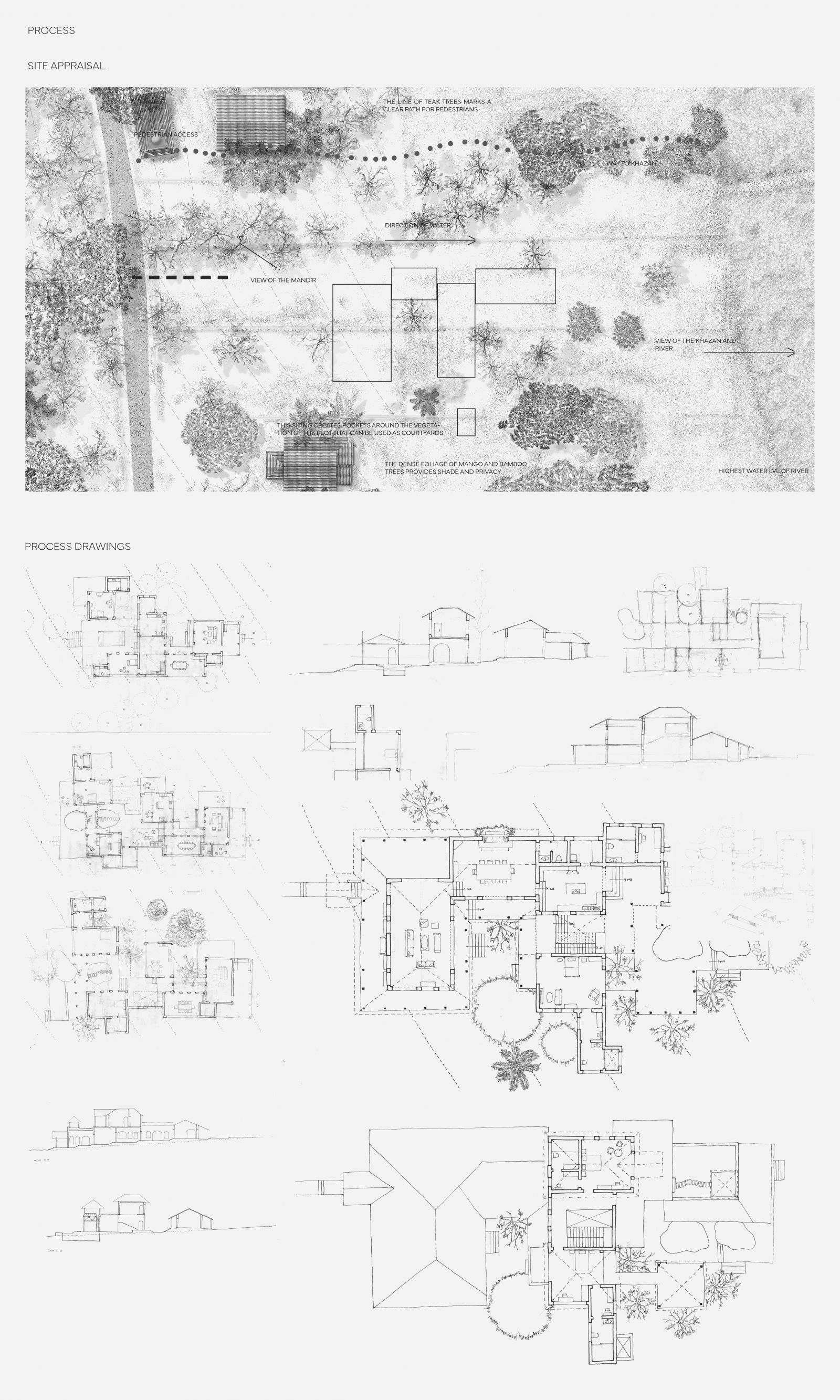
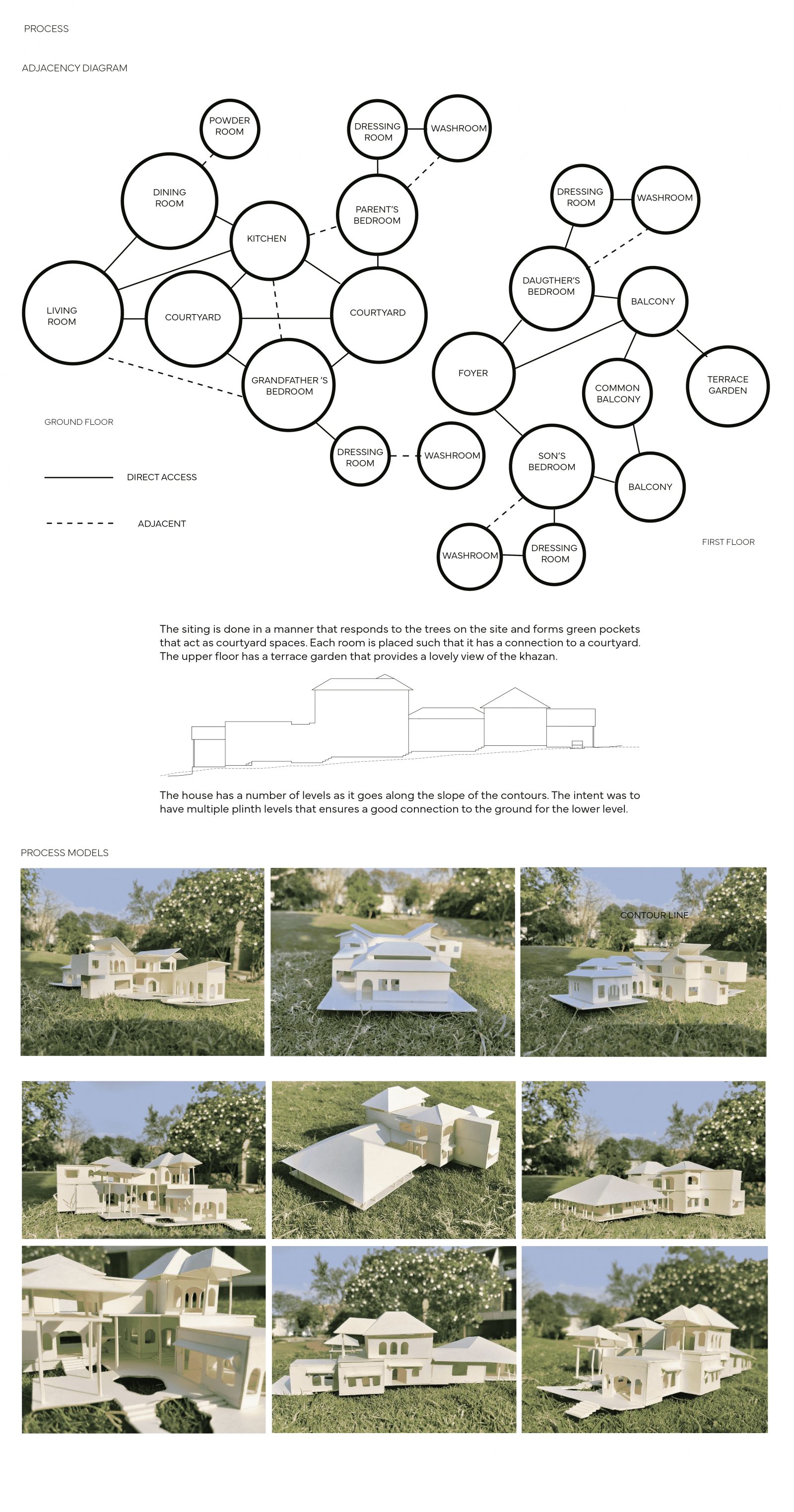
-compressed(4).jpg)
