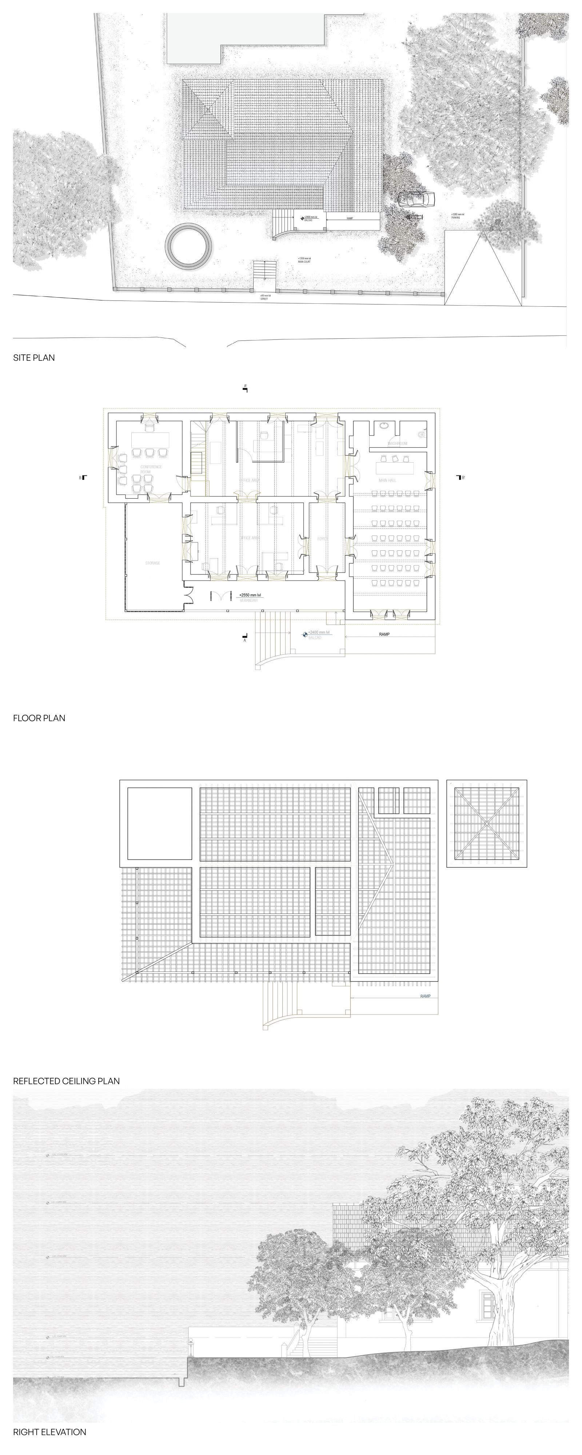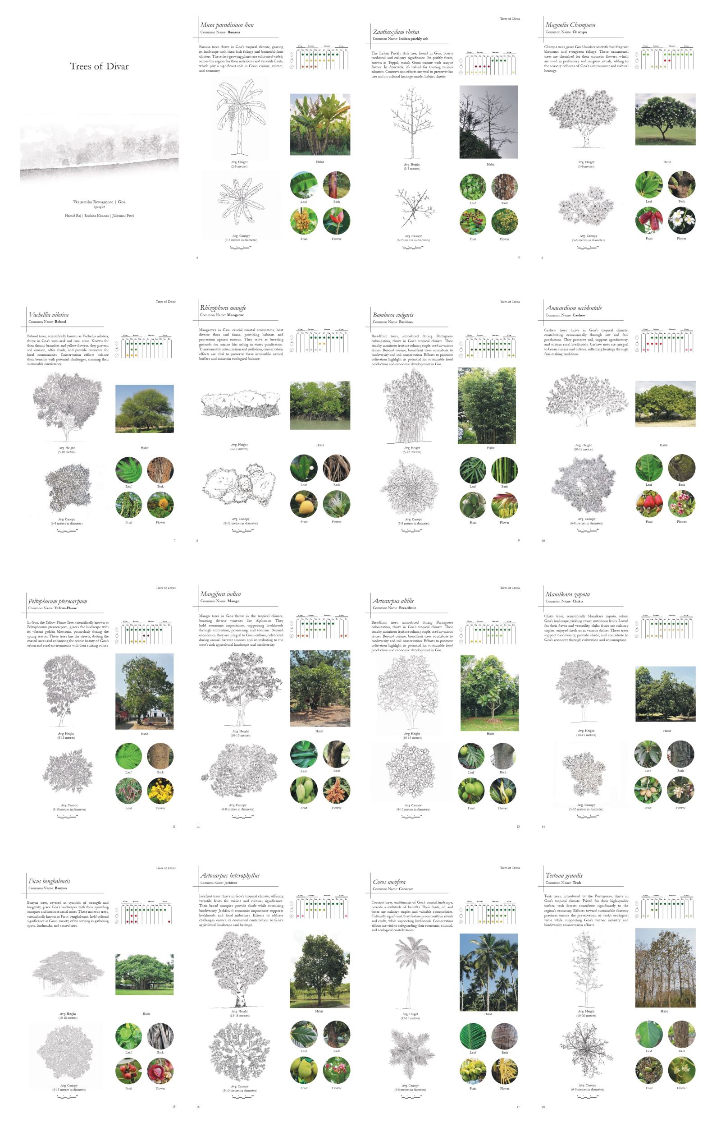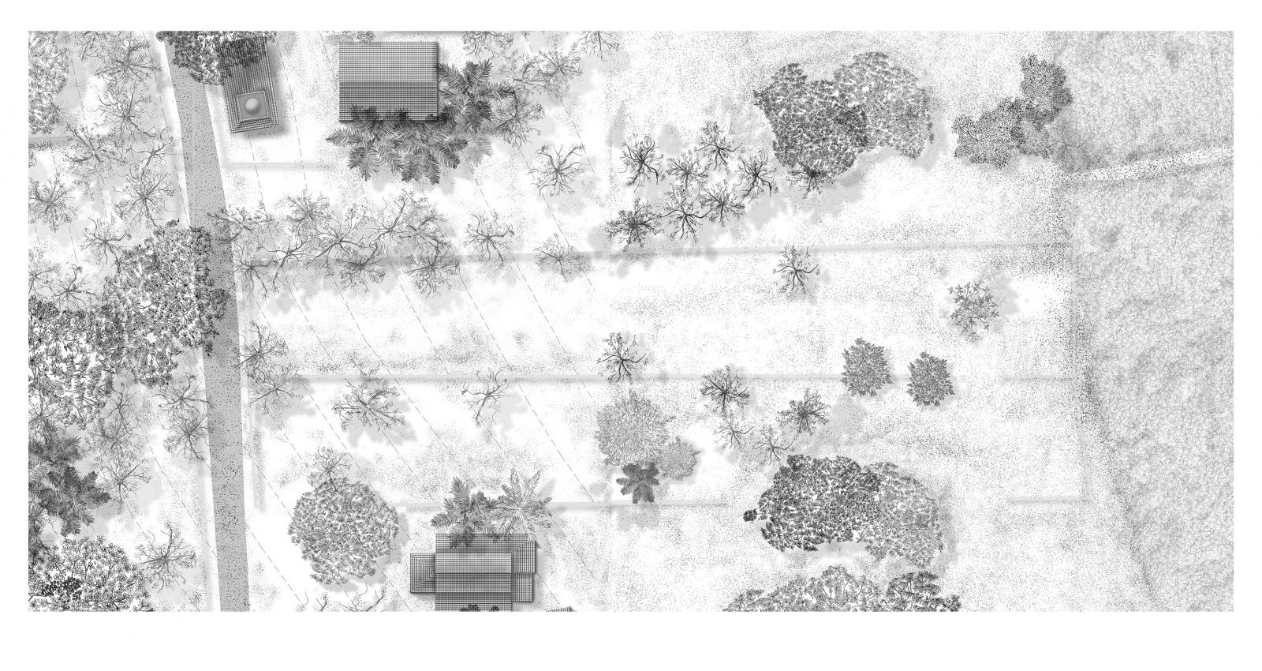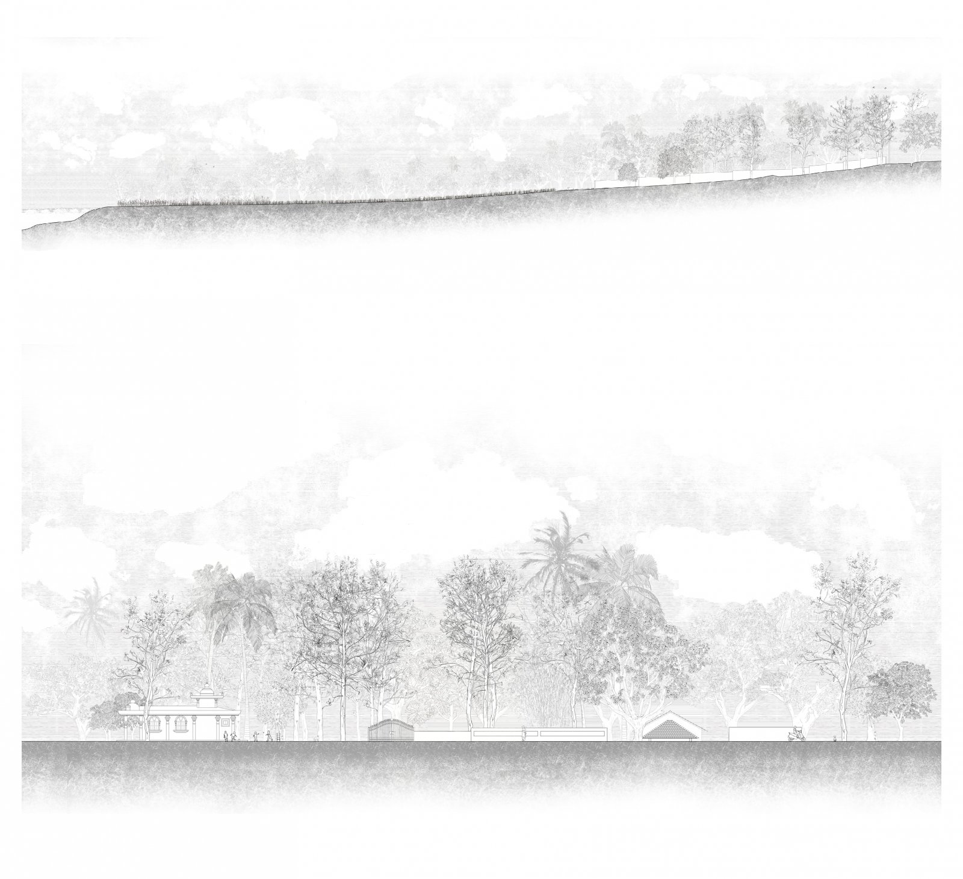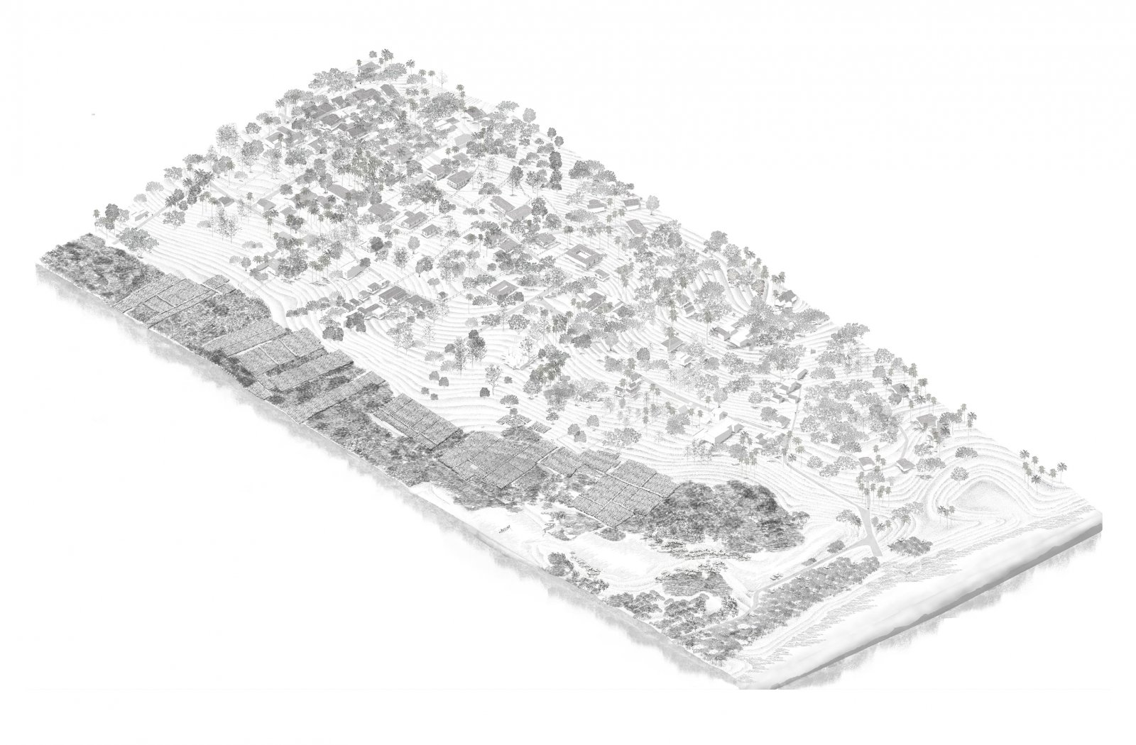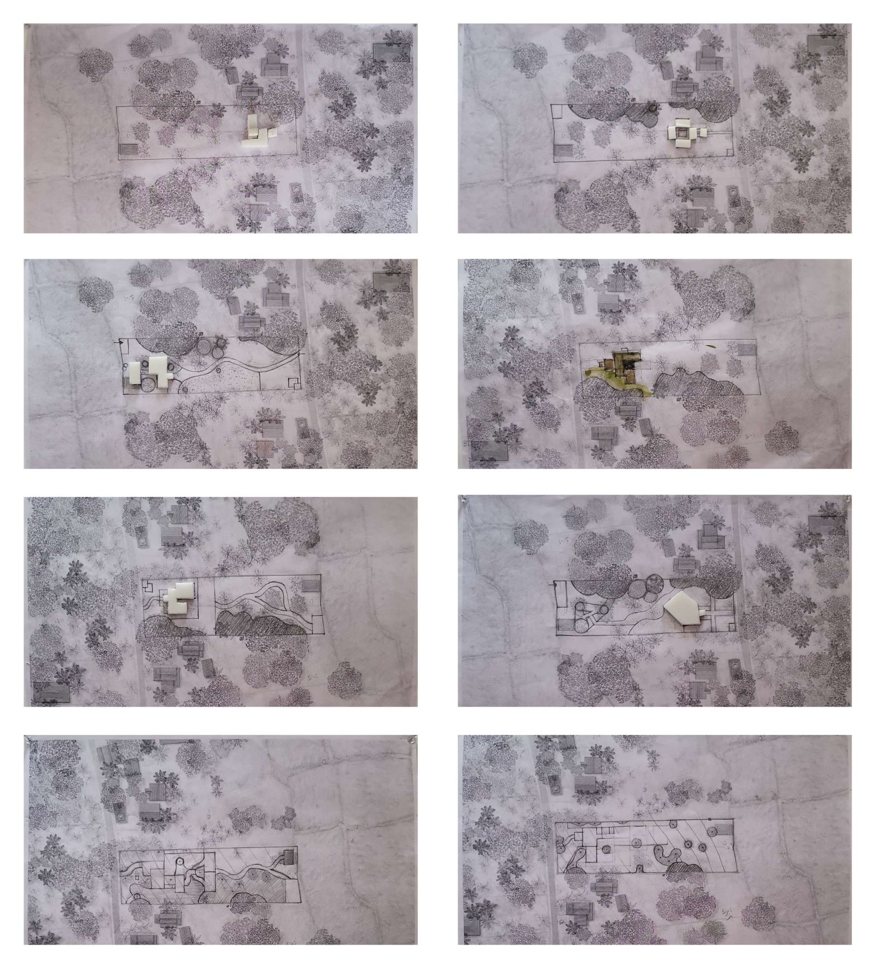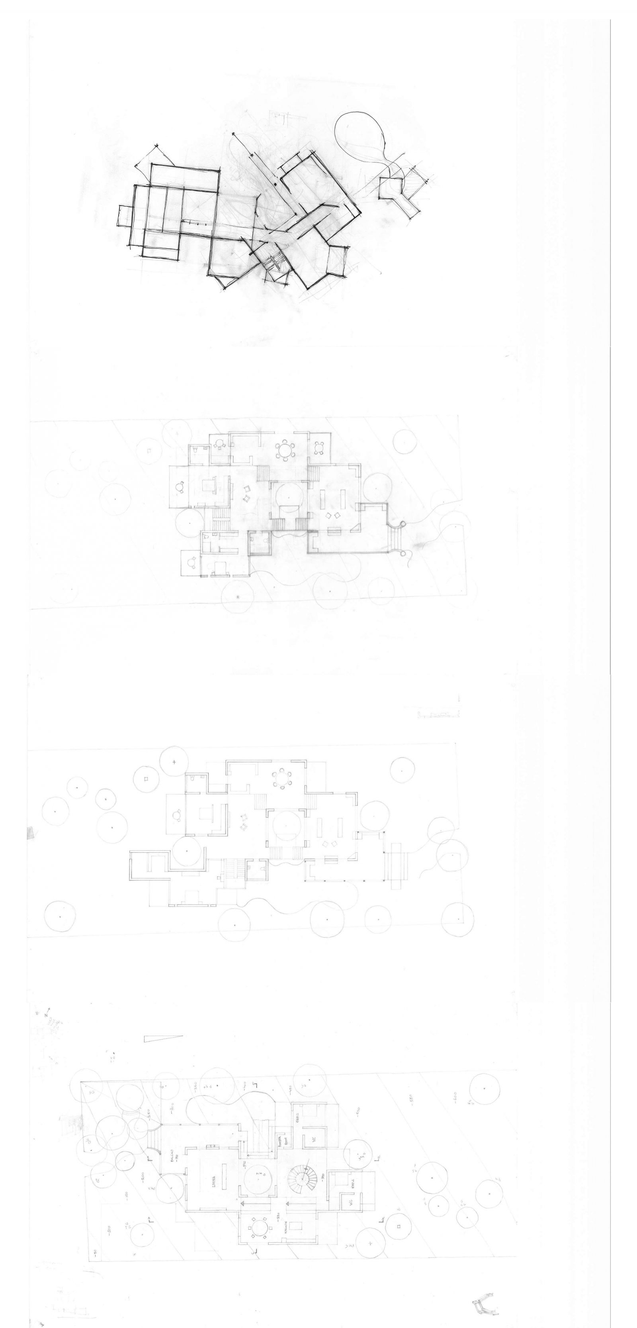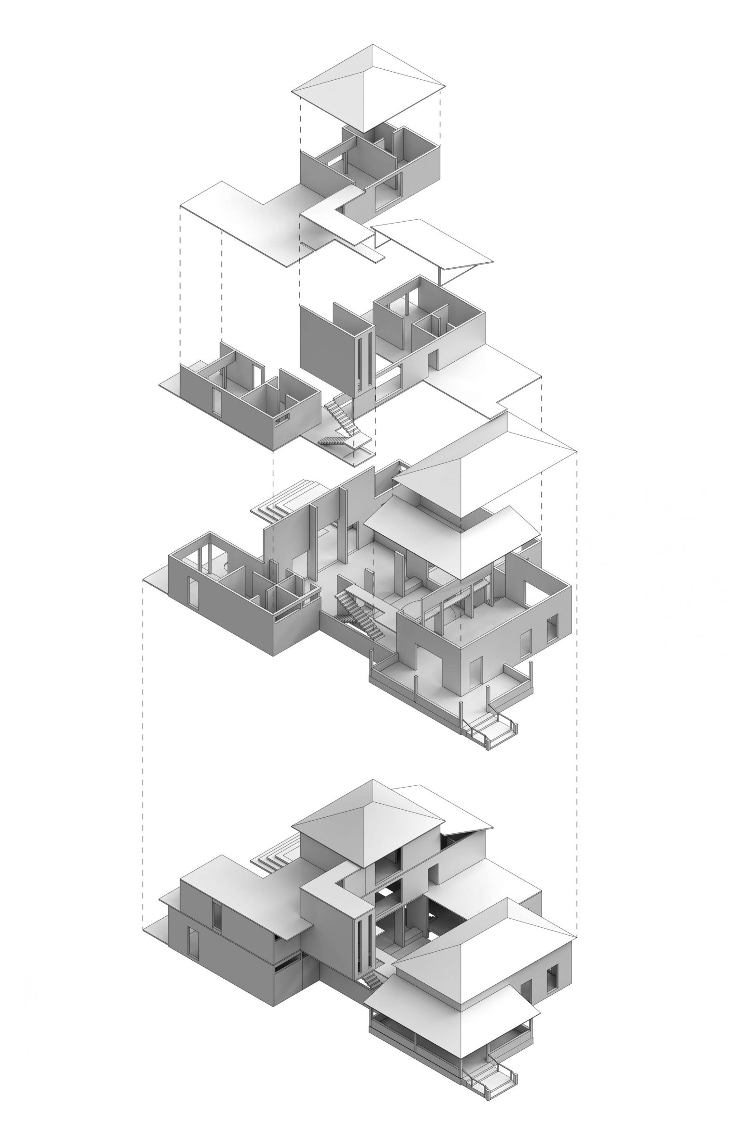Your browser is out-of-date!
For a richer surfing experience on our website, please update your browser. Update my browser now!
For a richer surfing experience on our website, please update your browser. Update my browser now!
Divar Island is situated in the Mandovi River, accessible by a short ferry ride from Old Goa. The vernacular of the buildings here is defined by laterite stone walls, lime plaster finishes and sloping roofs with Mangalore tiles. Social norms dictate the architectural context with different spaces representing different cultures or social tiers of hierarchy. This project is situated on one of the sites we explored in Divar, which is located on the banks of Khazan which are common wetlands owned between the community. Here the different spaces have been allocated at different plinth levels, all of which 0 5 10 15m GROUND FLOORPLAN AT SCALE 1:100 coincide with the natural gentle curve of the context. This is done so as to not intervene aggresively with the land’s contours and allows for a more cost efficient construction. The central courtyard also follows this uninterruptive ideology by allowing the pre-existing trees to not be removed for the building
