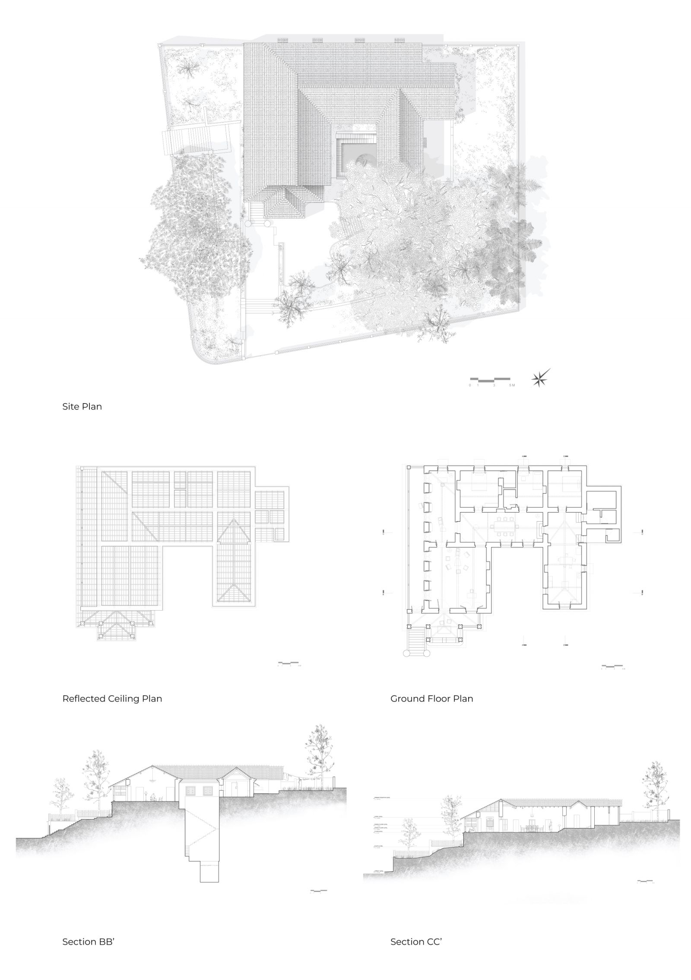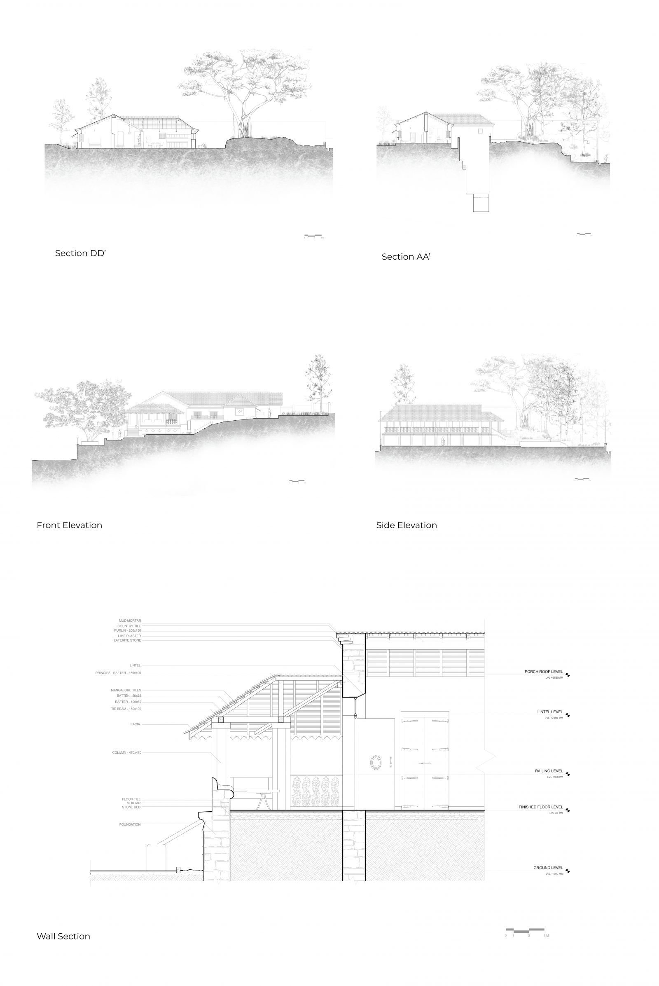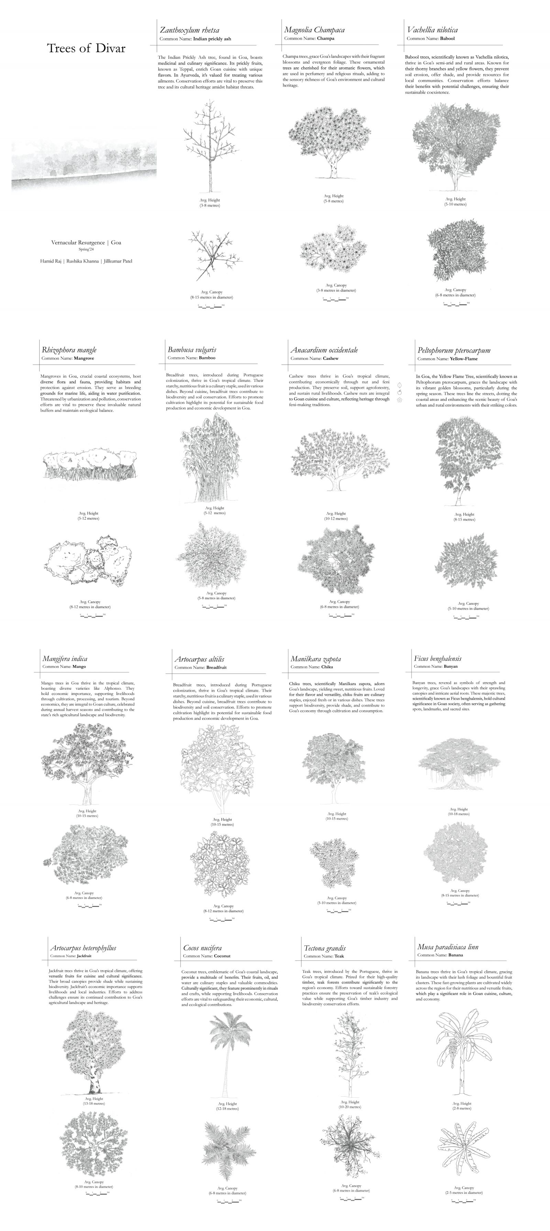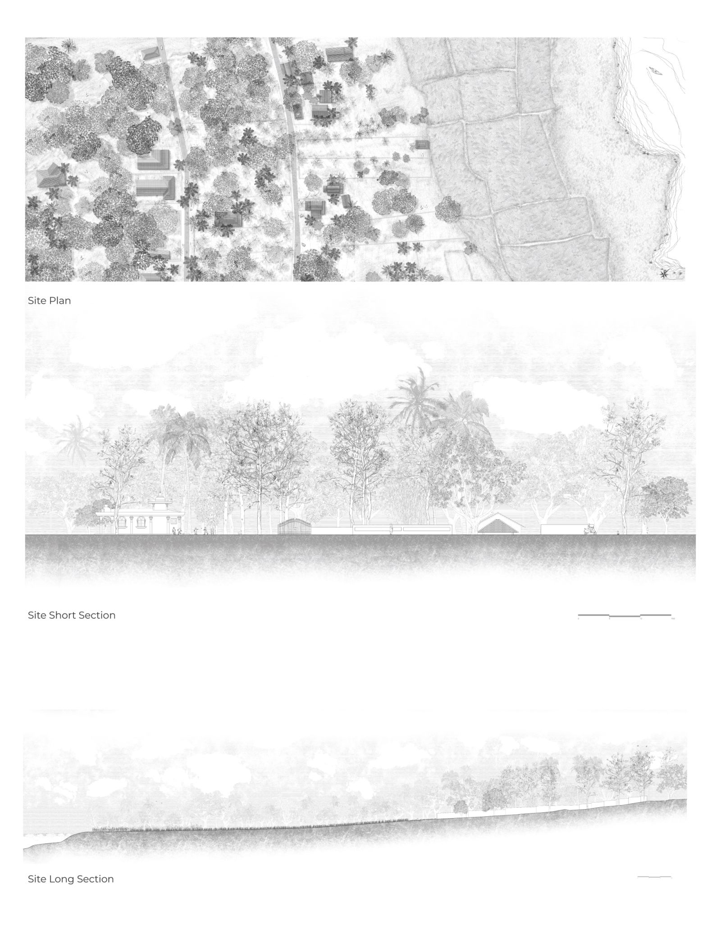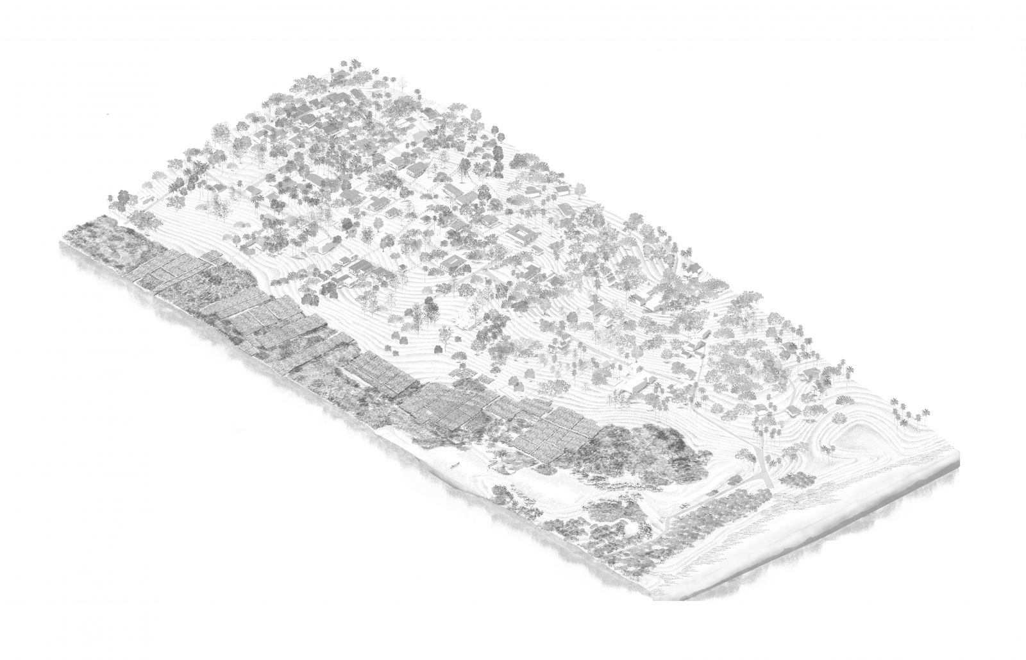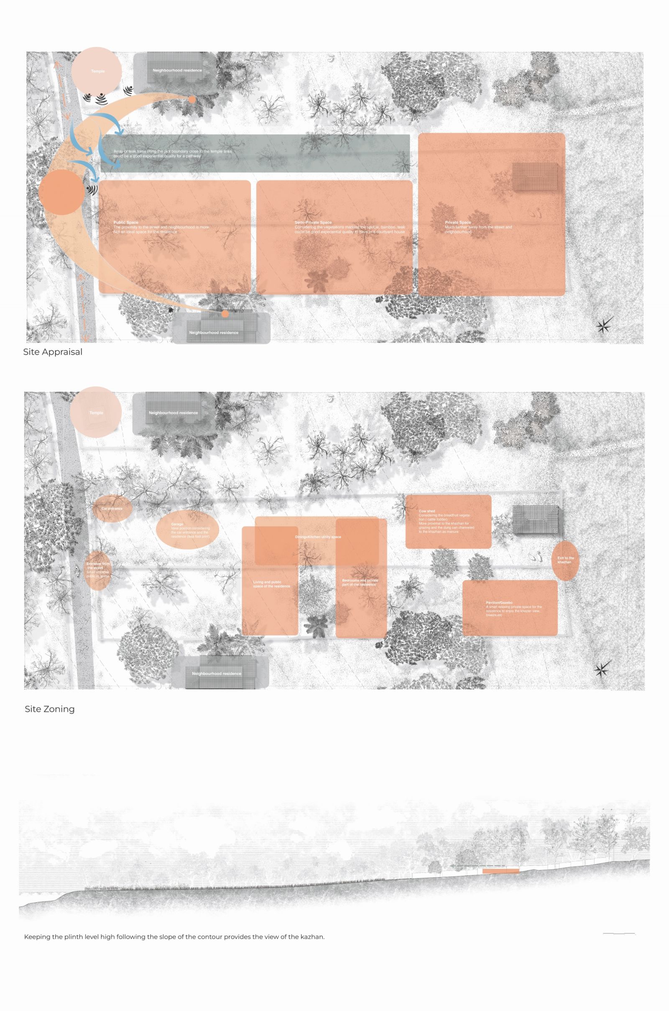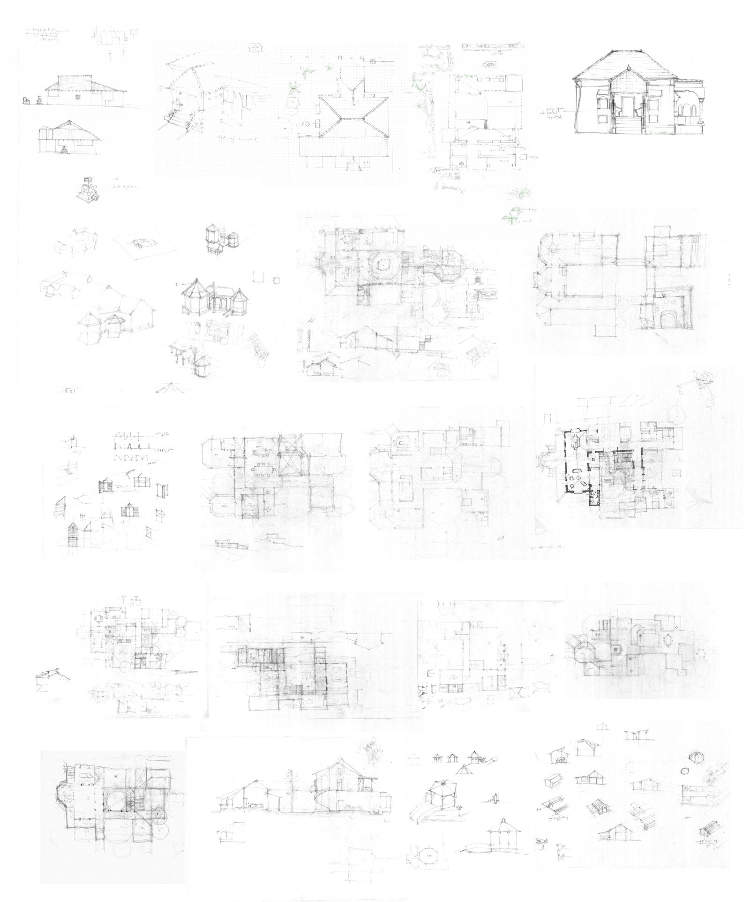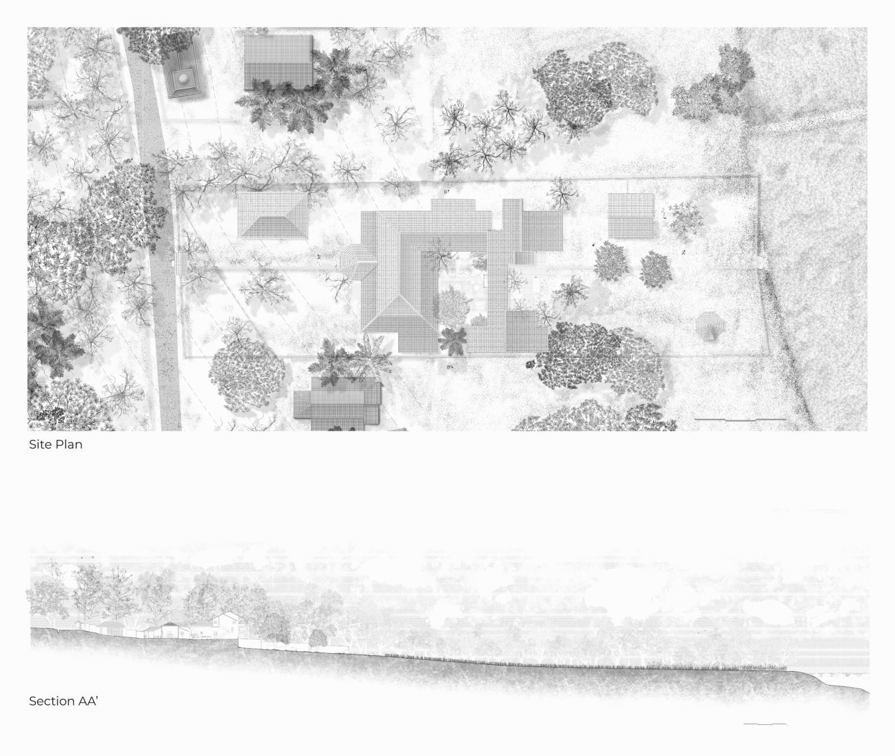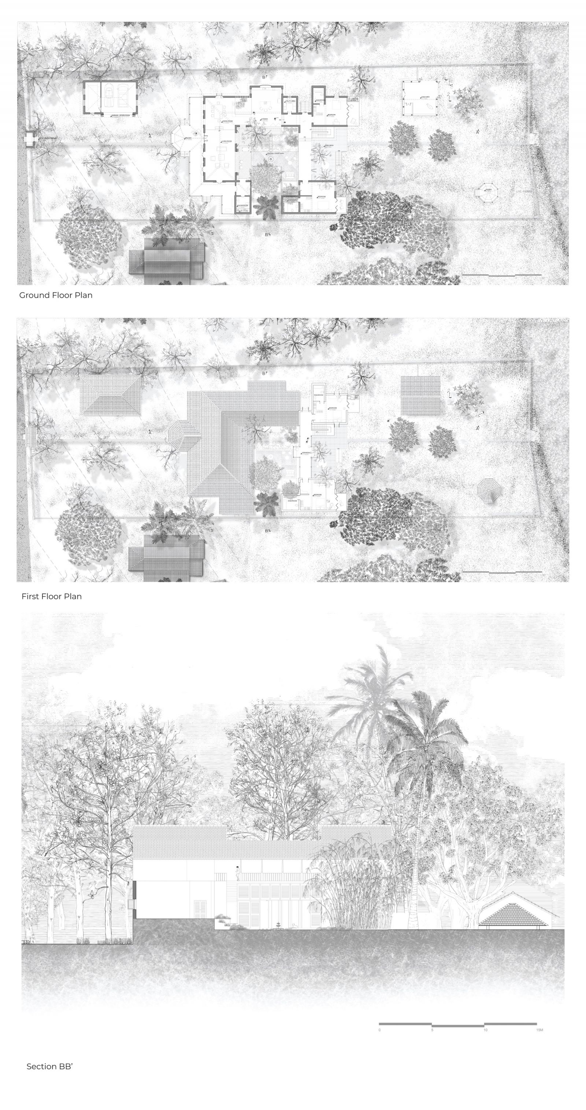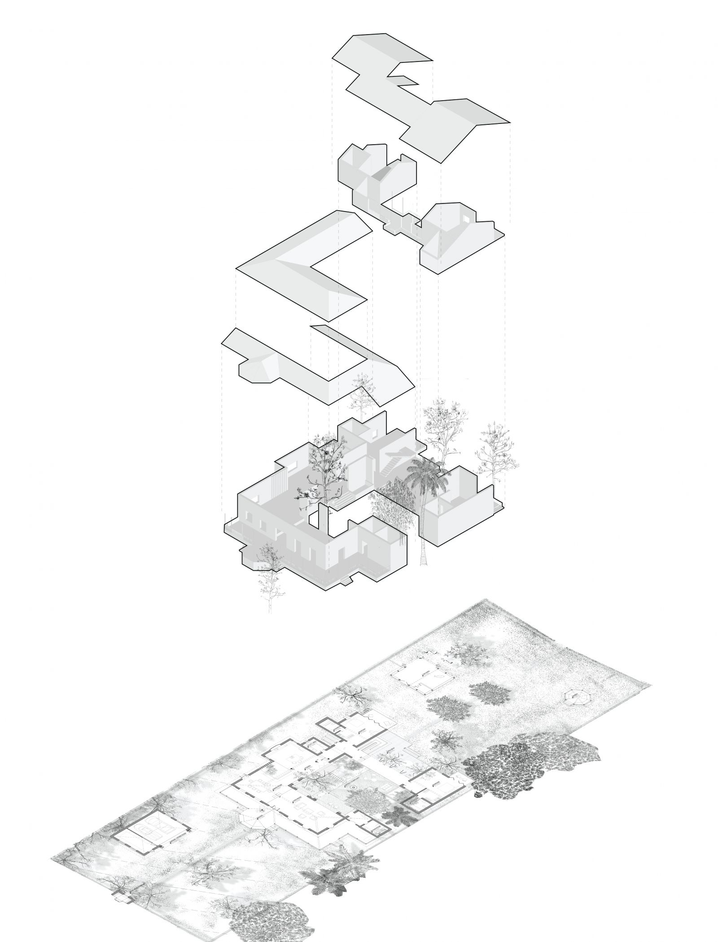Your browser is out-of-date!
For a richer surfing experience on our website, please update your browser. Update my browser now!
For a richer surfing experience on our website, please update your browser. Update my browser now!
The objective of this project was to create a tailored residence for the Divarkar family, ensuring that every aspect reflected their preferences and lifestyle. Key design elements were carefully integrated to enhance functionality and resonate with the family's values. This included a central space dedicated to a tulsi planter, serving as a focal point upon entering the home, symbolizing spirituality and tranquility. Grandfather's room was strategically located near the cowshed to accommodate his love for animals. A spacious central courtyard with ample seating provided a gathering place for family and friends, while bedrooms with balconies offered private retreats. The design also featured a wrapping verandah with bi-directional entry, celebrating the surrounding vegetation and offering views of the Khazan landscape.
View Additional Work