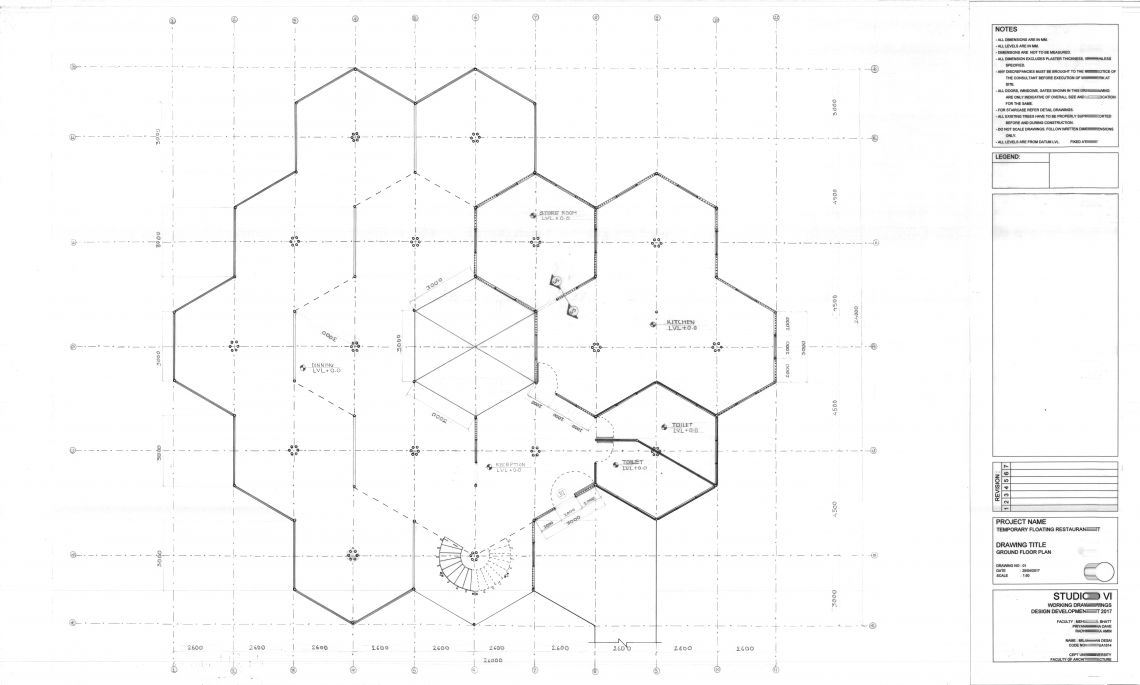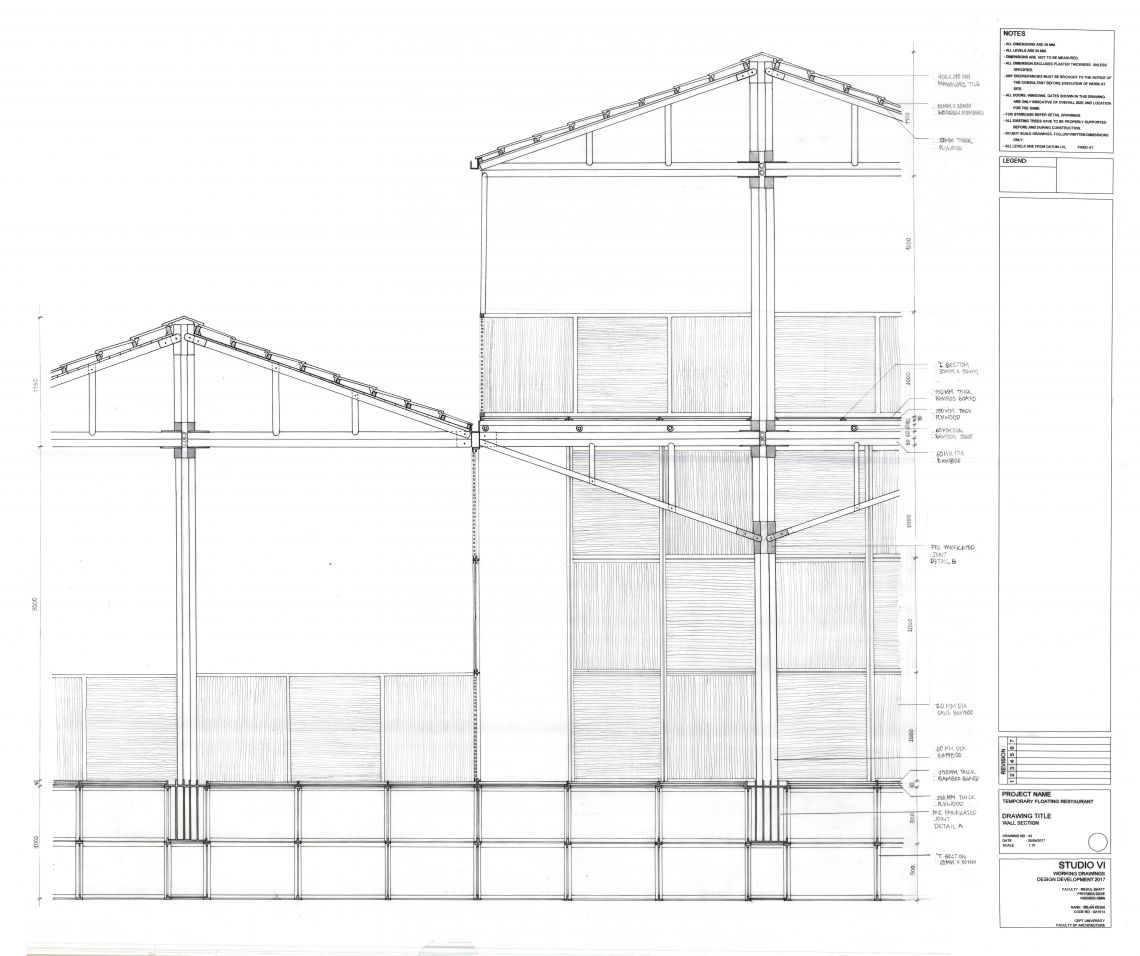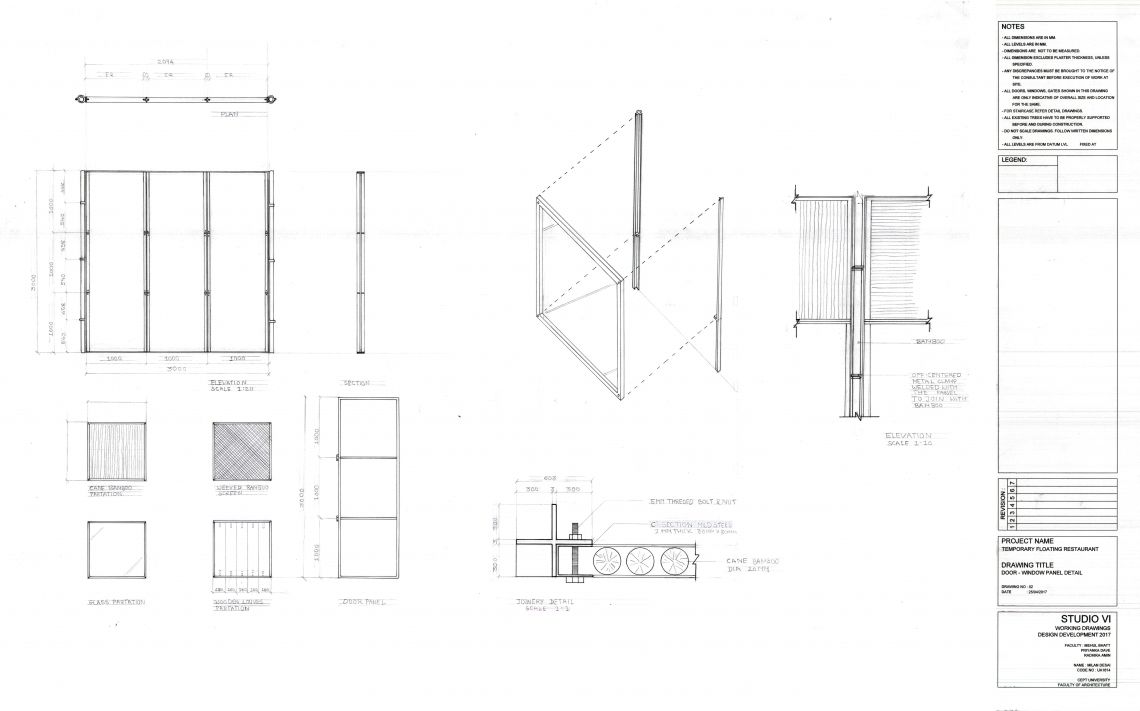Your browser is out-of-date!
For a richer surfing experience on our website, please update your browser. Update my browser now!
For a richer surfing experience on our website, please update your browser. Update my browser now!
The studio was a continuation of Studio: Temporary architecture. Studio contained two phases. Design Development of Project. Resolving Details and Drawings. The concept was to design a module which can be modified according to function. The building was a series of layers such as structure, enclosure, and floating system. Each module had a column in the center to provide free edges. This column can be modified according to the structure attached to it such as staircase and enclosure.





