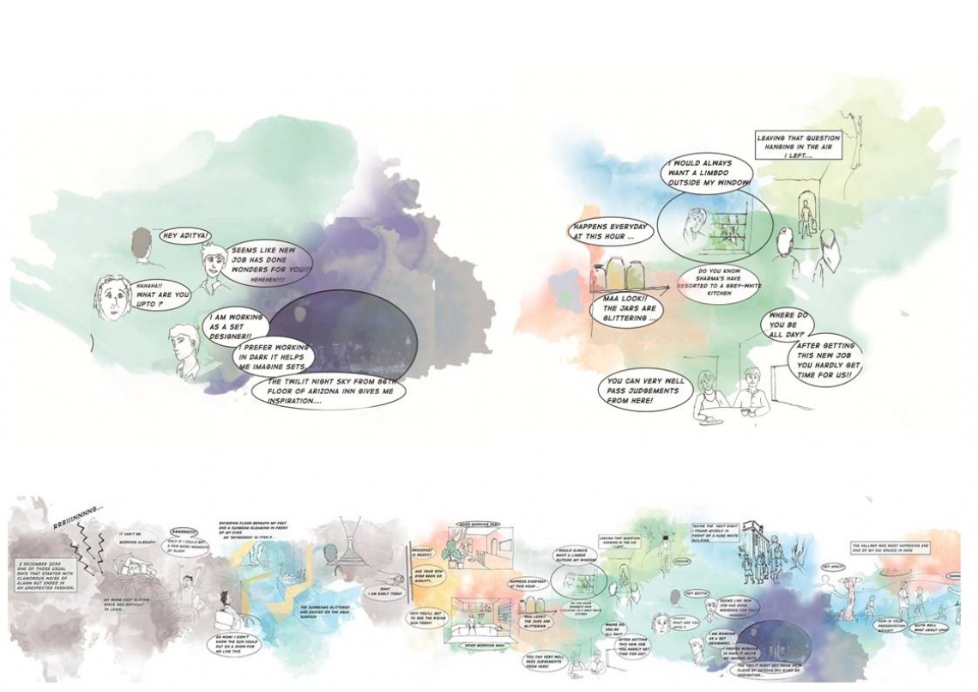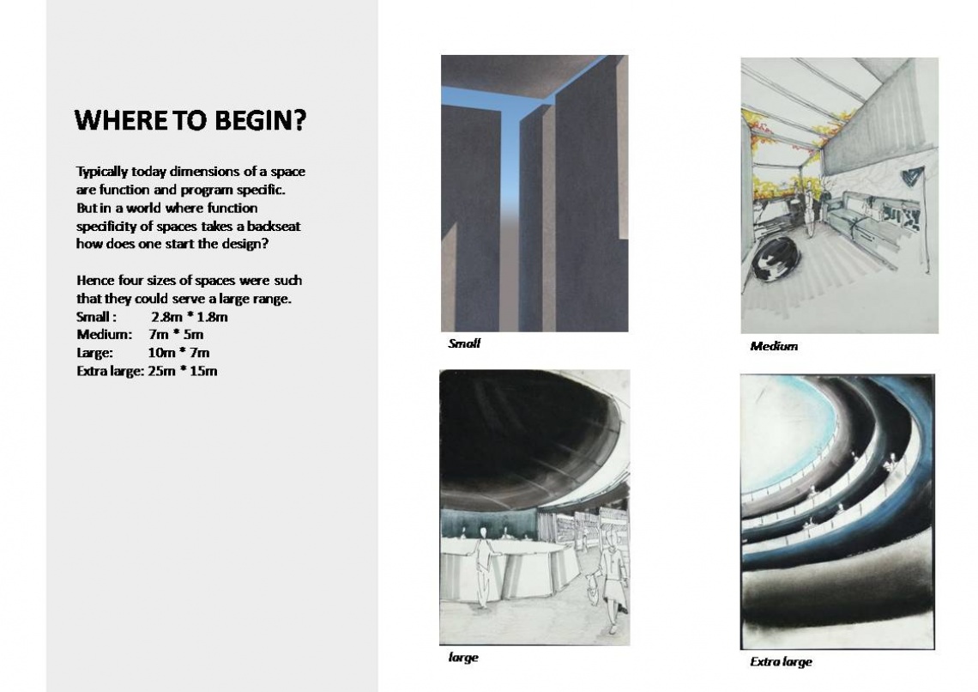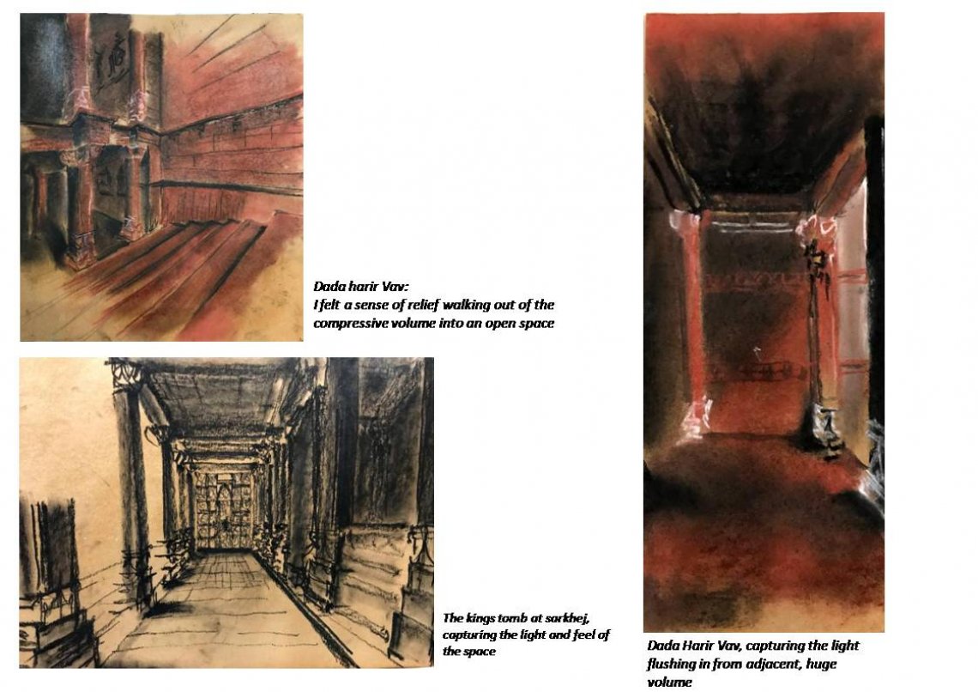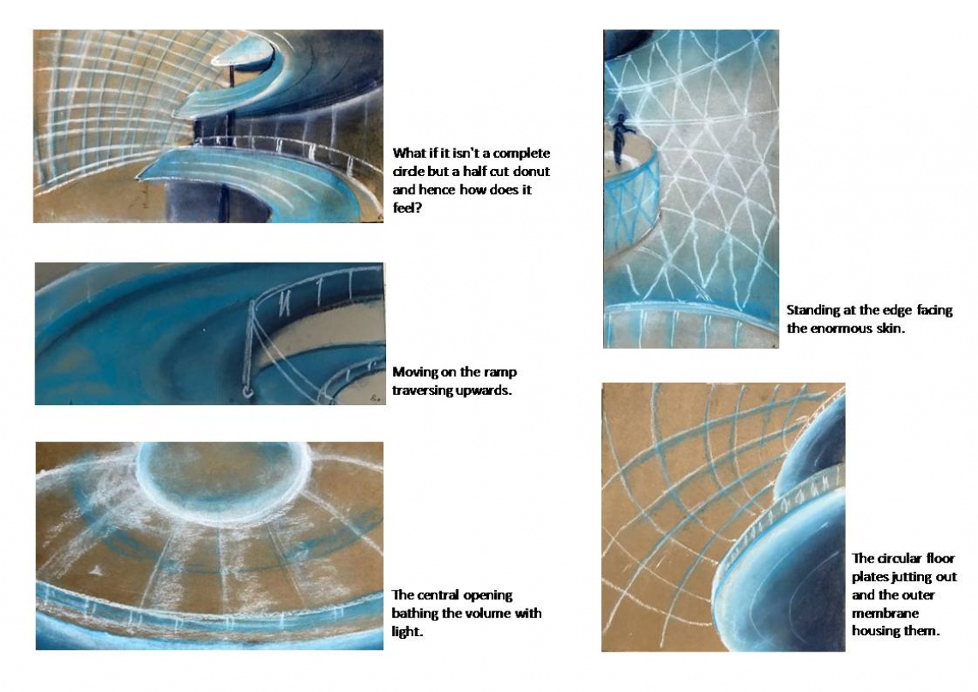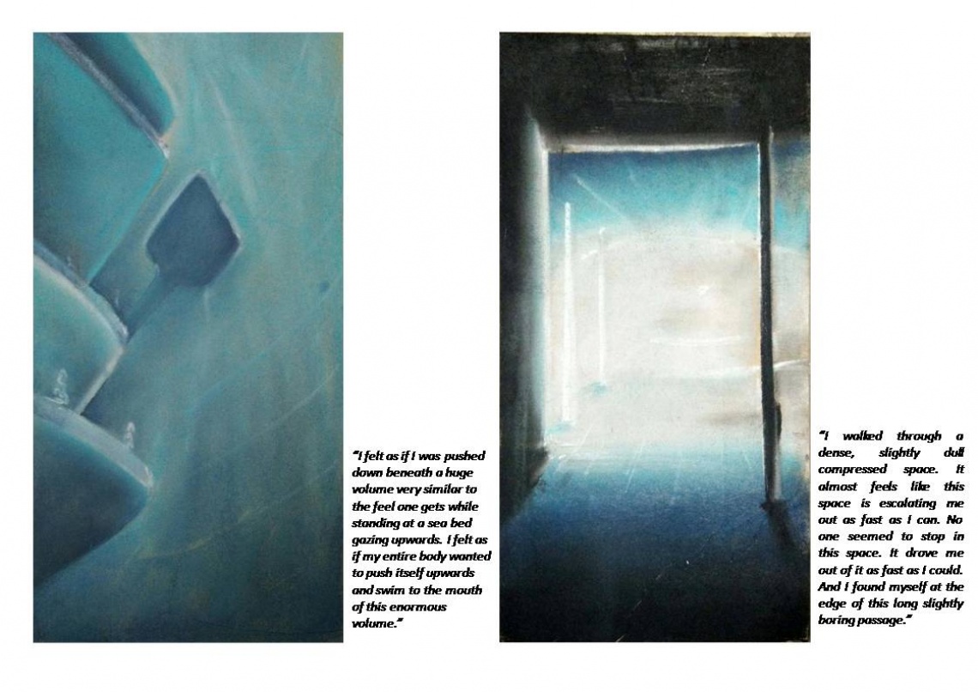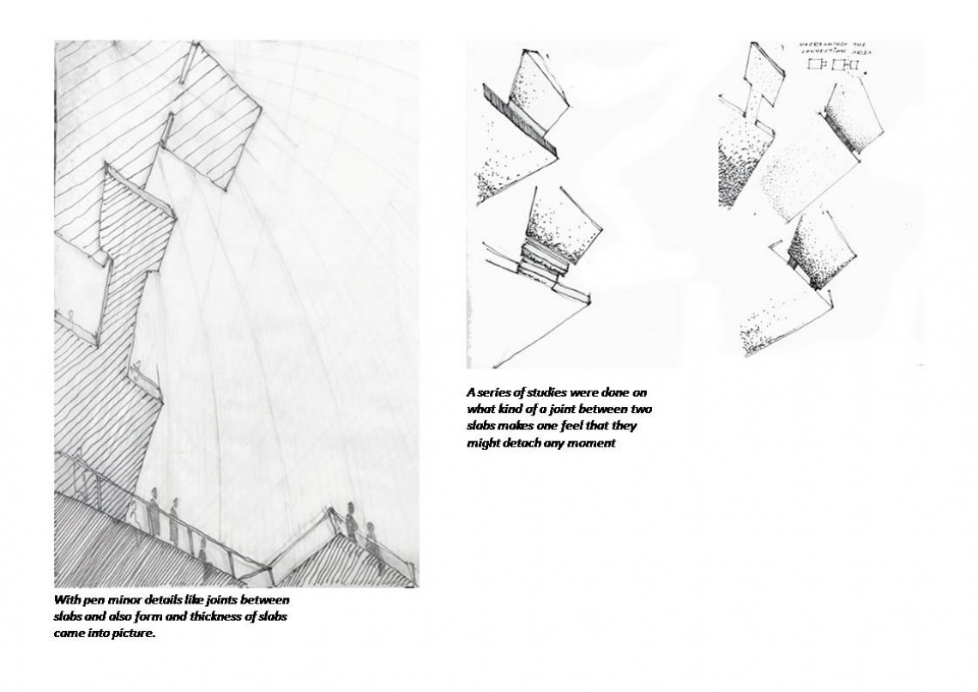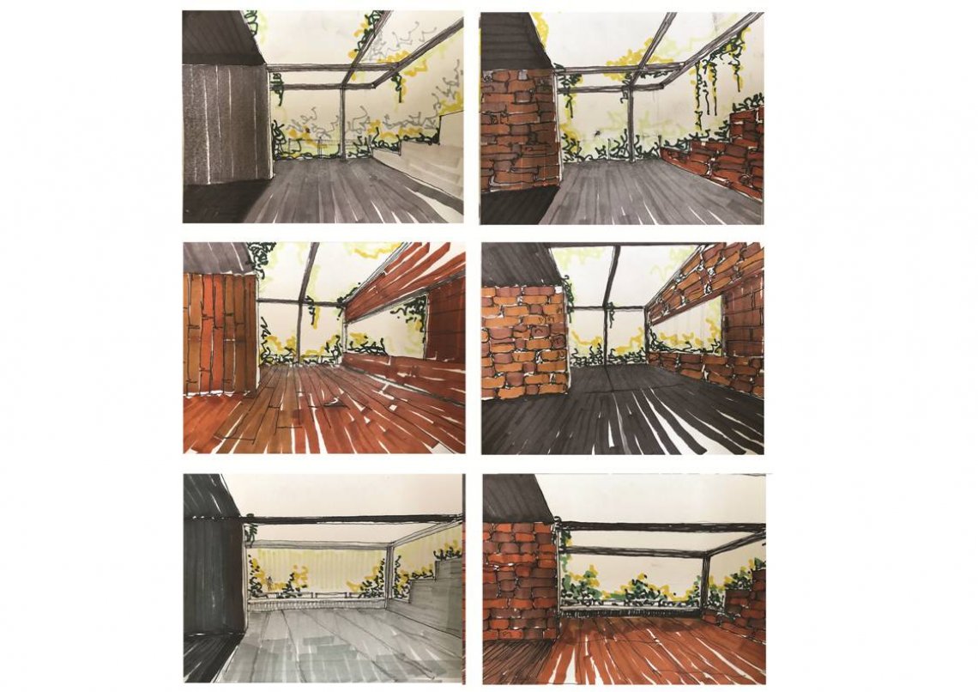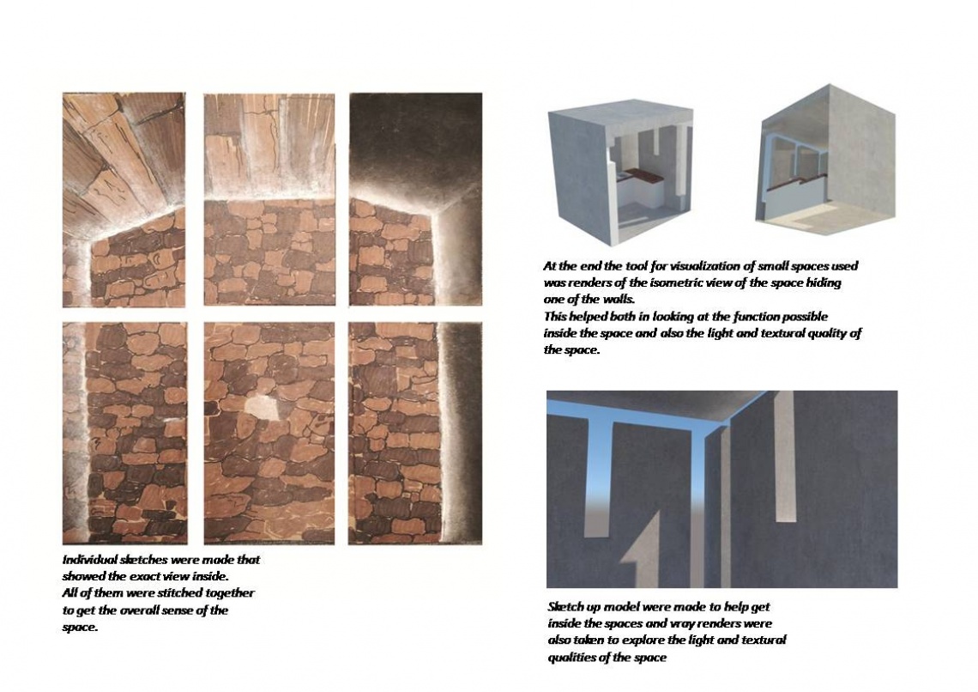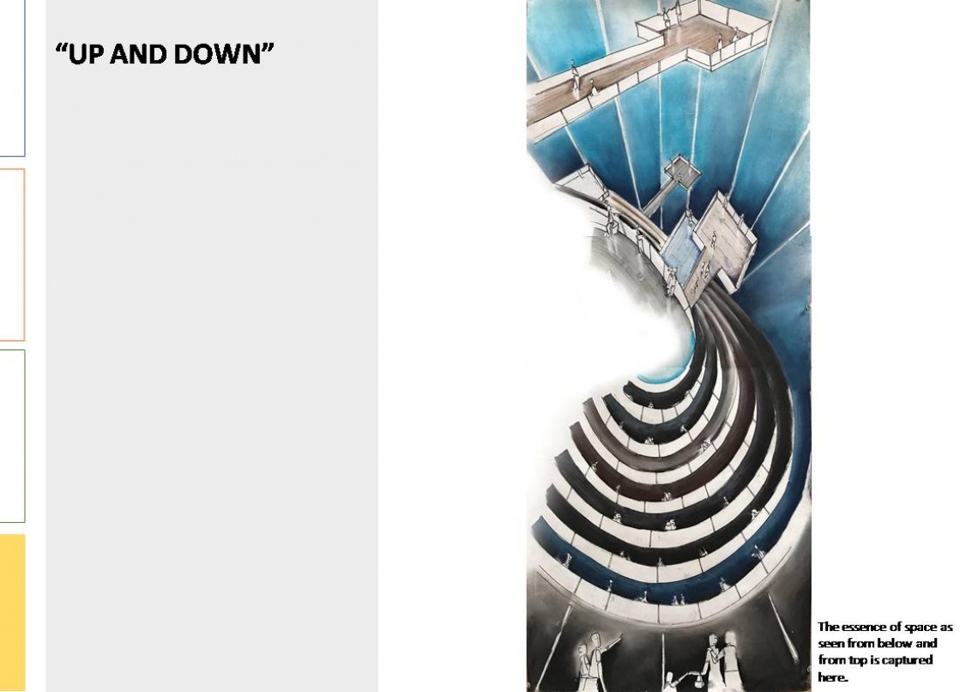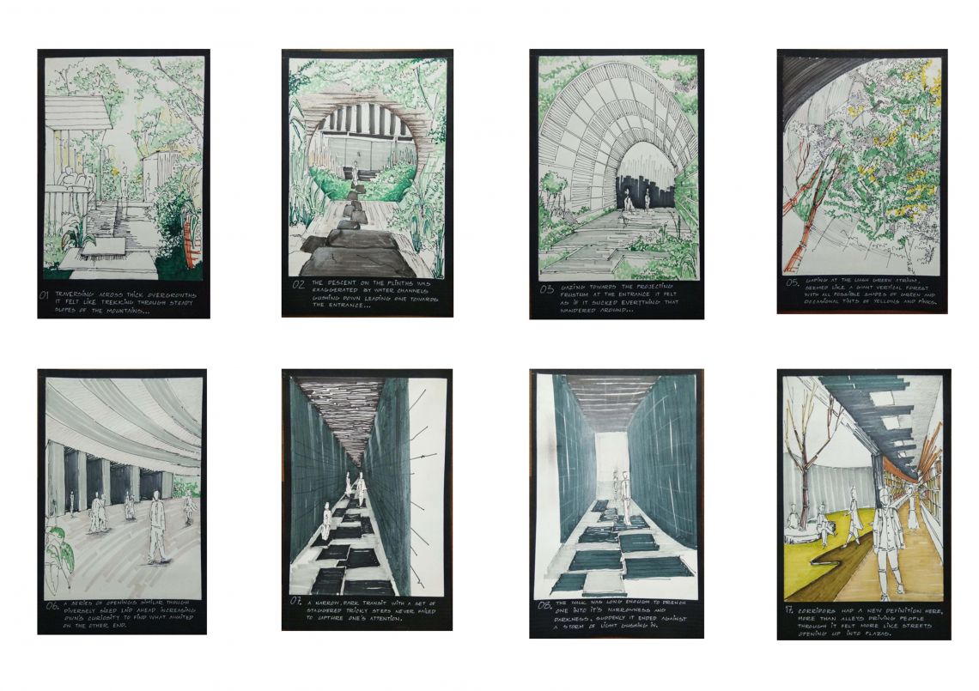Your browser is out-of-date!
For a richer surfing experience on our website, please update your browser. Update my browser now!
For a richer surfing experience on our website, please update your browser. Update my browser now!
Heading towards 2030 spaces are becoming more and more flexible. And hence a single space is capable of harboring multiple functions, so all the activities related to live; work and play can be carried out in a single space itself. But human brain requires a certain atmosphere or ambiance to work in. Hence I visualized a world in 2030 where the function specificity of spaces takes a back seat and spaces become ambiance or feel specific. And so one would not talk about bedrooms and living rooms but would rather refer to them as calm space, surprising space, awe inspiring space etc. Conventionally today the dimensions of spaces are function and program specific, but dilution of function specificity of spaces led to questions like, “How to visualize dimensions?” So I visualized my world to have four fixed sizes of spaces namely small (2.5m*1.8m), medium (5m*7m), large (7m*10m), the dimensions thought were flexible enough to accommodate wide range of activities and functions. In my visualization there were a lot of diverse ambiances but for the simplicity of design process it was advisable to choose one or two specific but quite strong ambiances. Seeing a lot of utilitarian buildings coming up, the question that arose was, “Is architecture limited to function fulfillment or is there something more?” so I decided to work with Awe as an ambiance. A feeling that is a mixture of surprise as well as fear. Hence the intervention was generation of Awe in all four sizes of spaces and then incorporating work, live and play into them.
