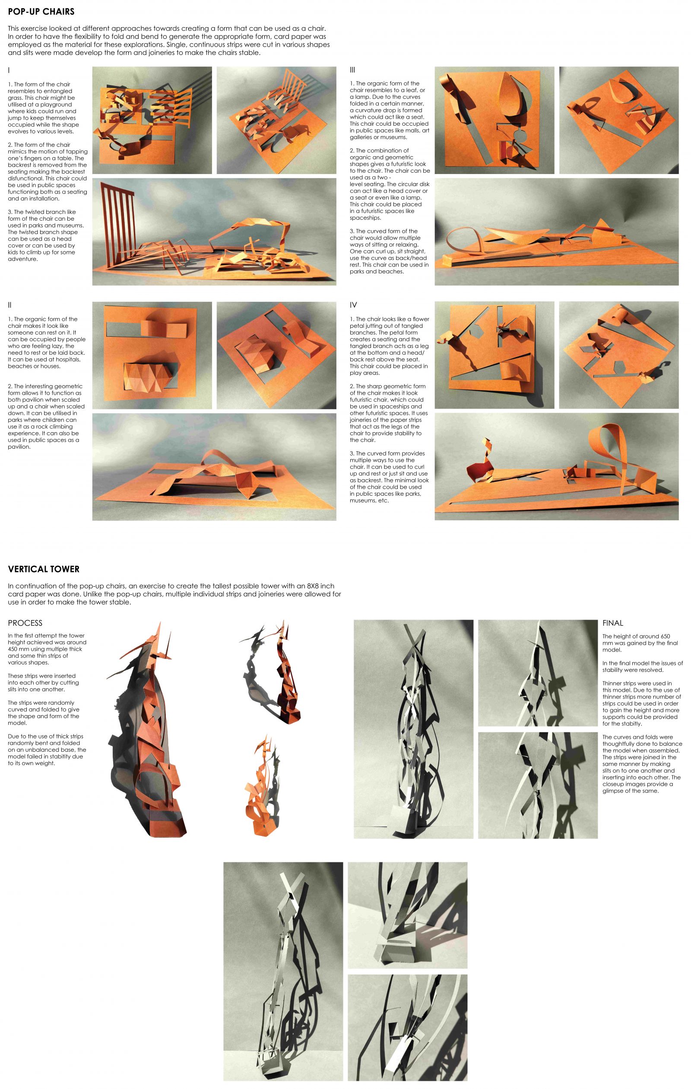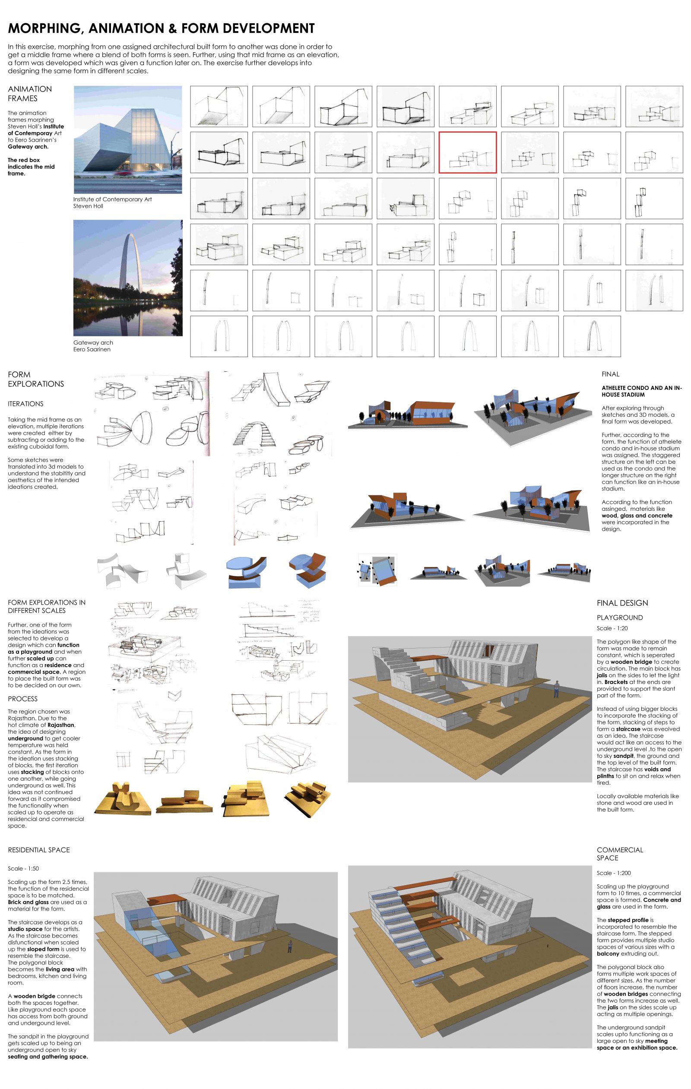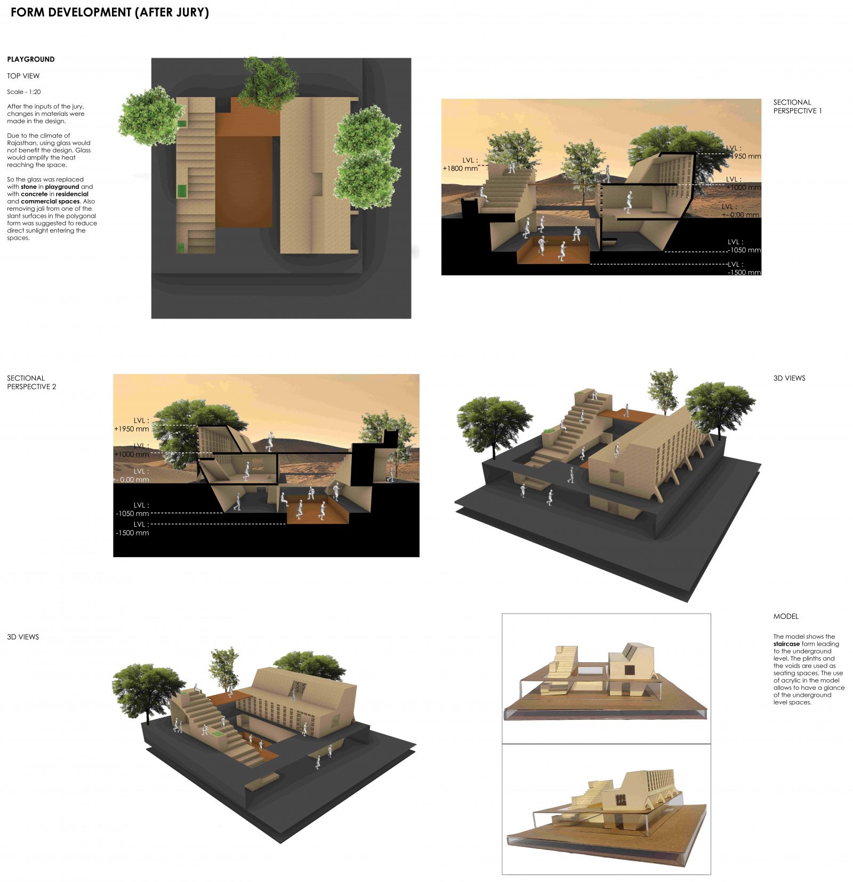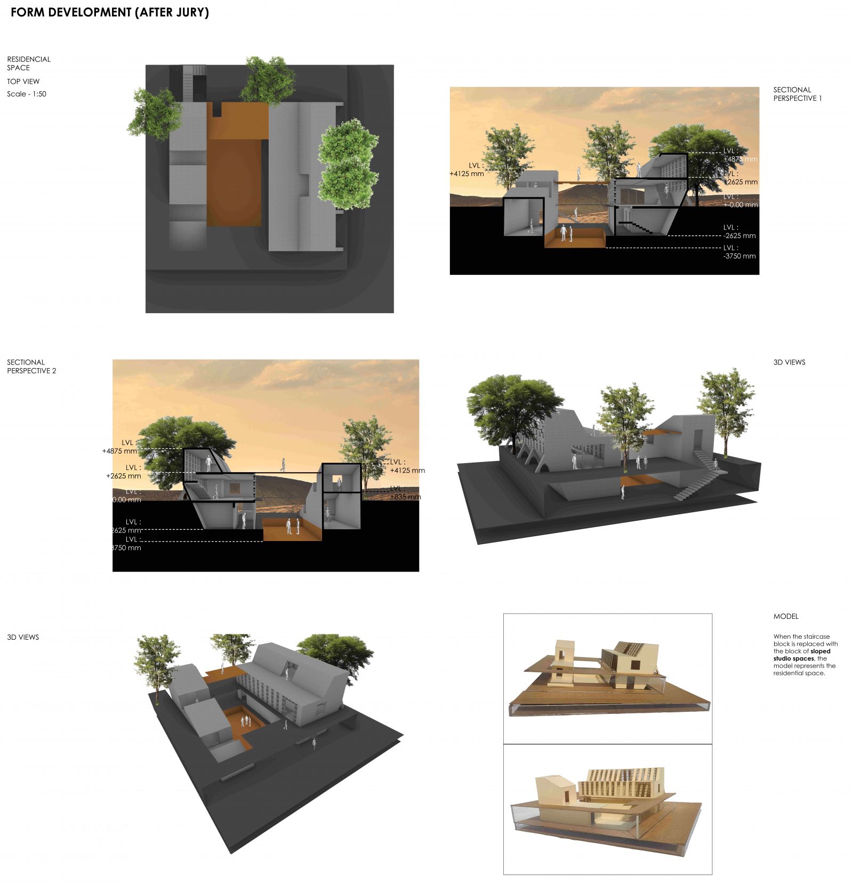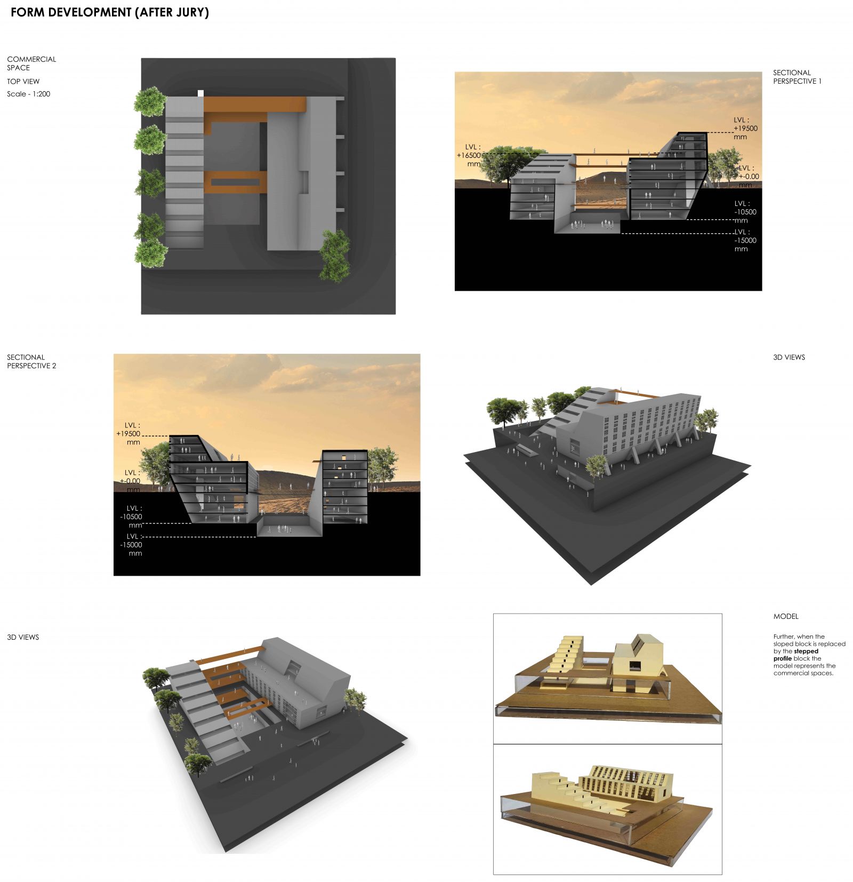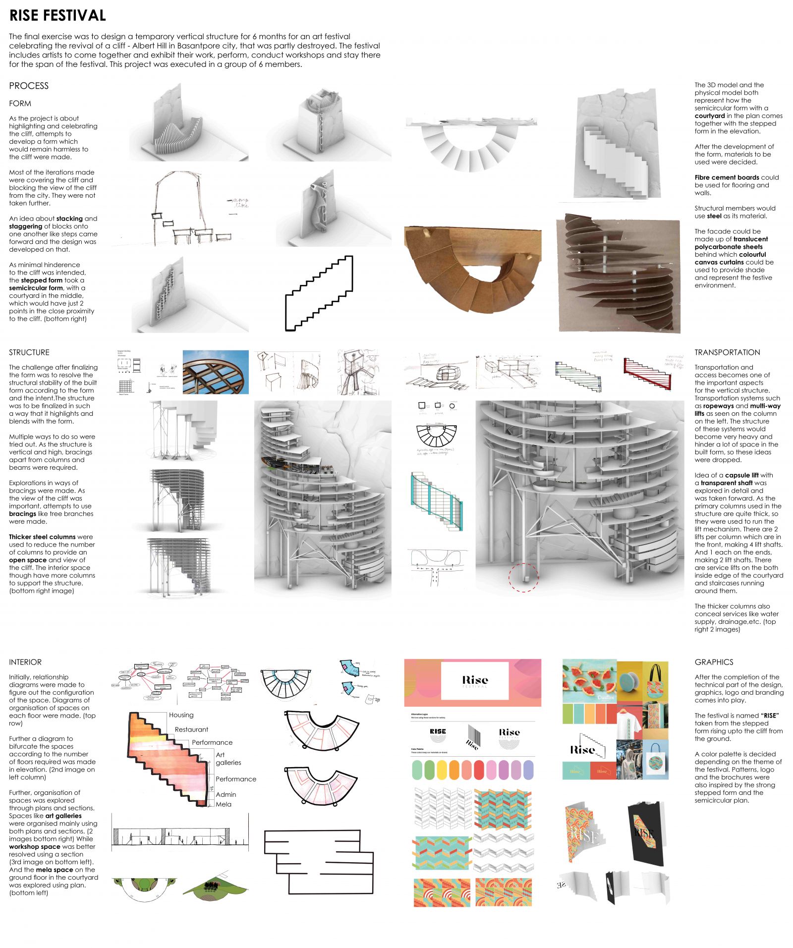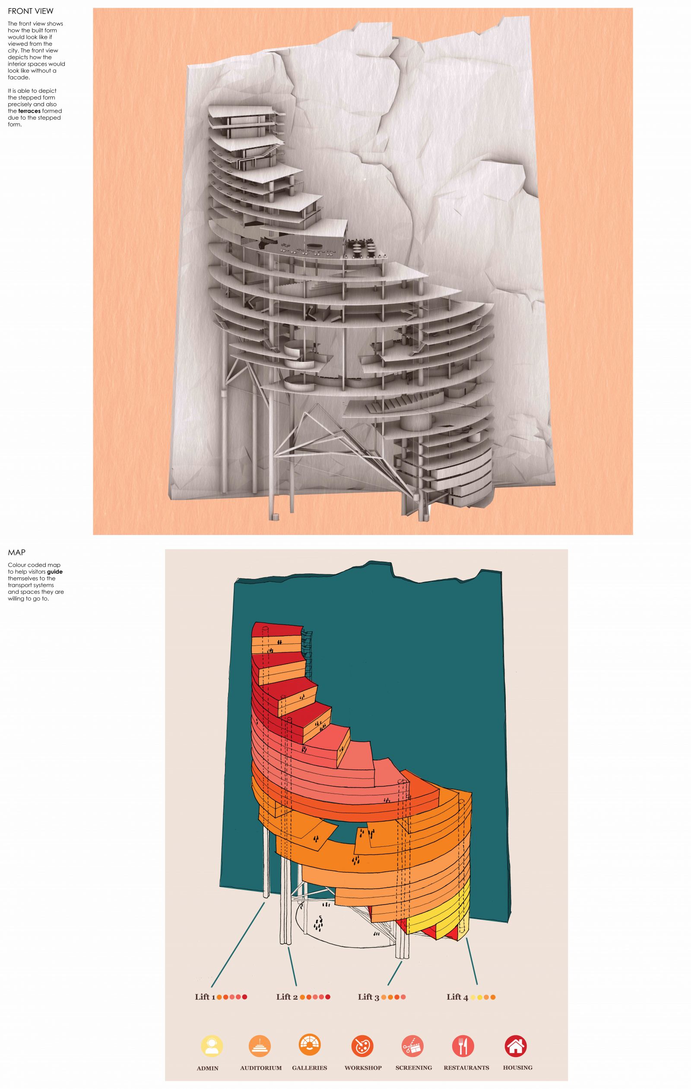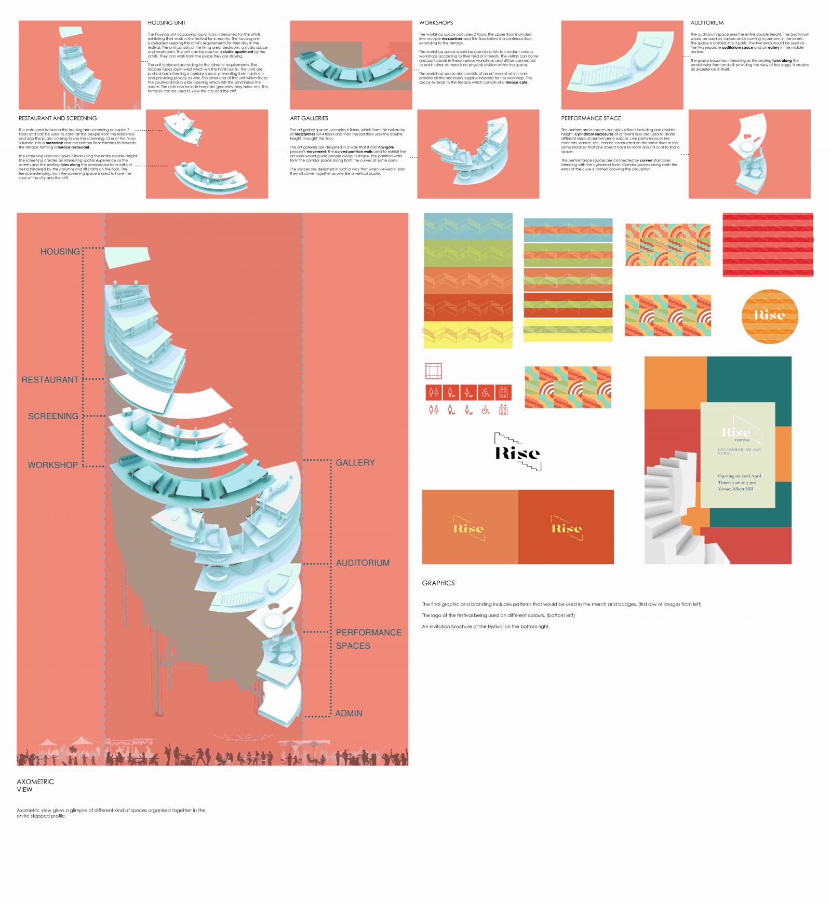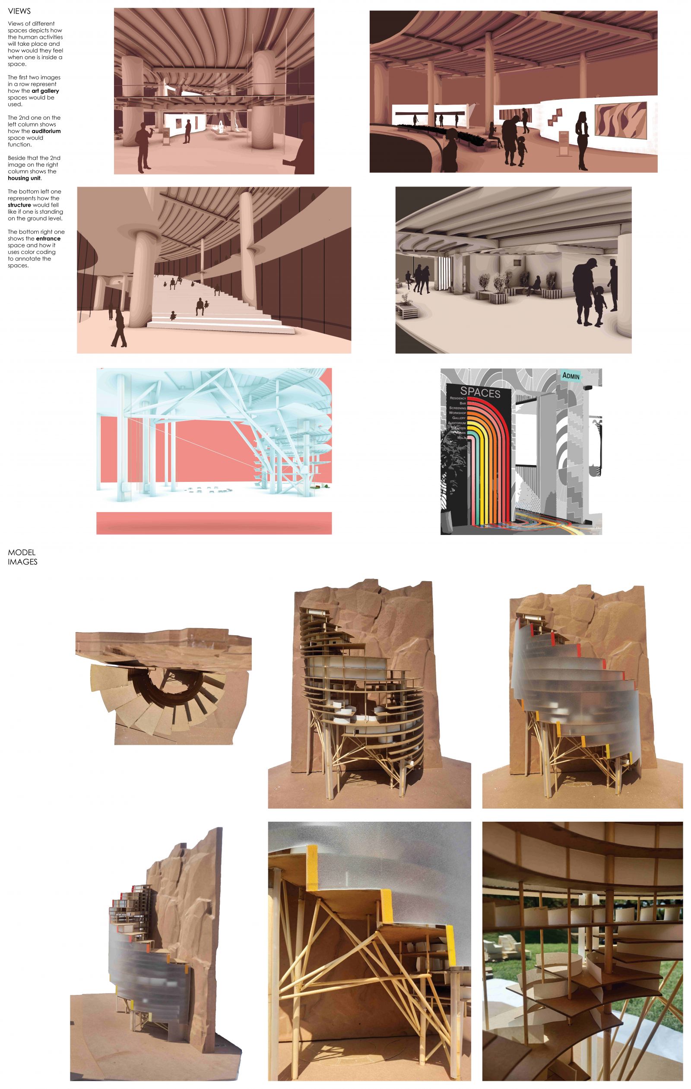Your browser is out-of-date!
For a richer surfing experience on our website, please update your browser. Update my browser now!
For a richer surfing experience on our website, please update your browser. Update my browser now!
The final project includes 2 designs, individual and group work. The individual project deals with designing a form that can function as a playground, a residence and a work space when scaled up accordingly catering to the requirements of the site chosen.
The group project required designing a temporary vertical structure for an art festival celebrating revival of a damaged cliff. The festival required spaces for artists to exhibit their work, perform, conduct workshops and stay for the span of the festival.
