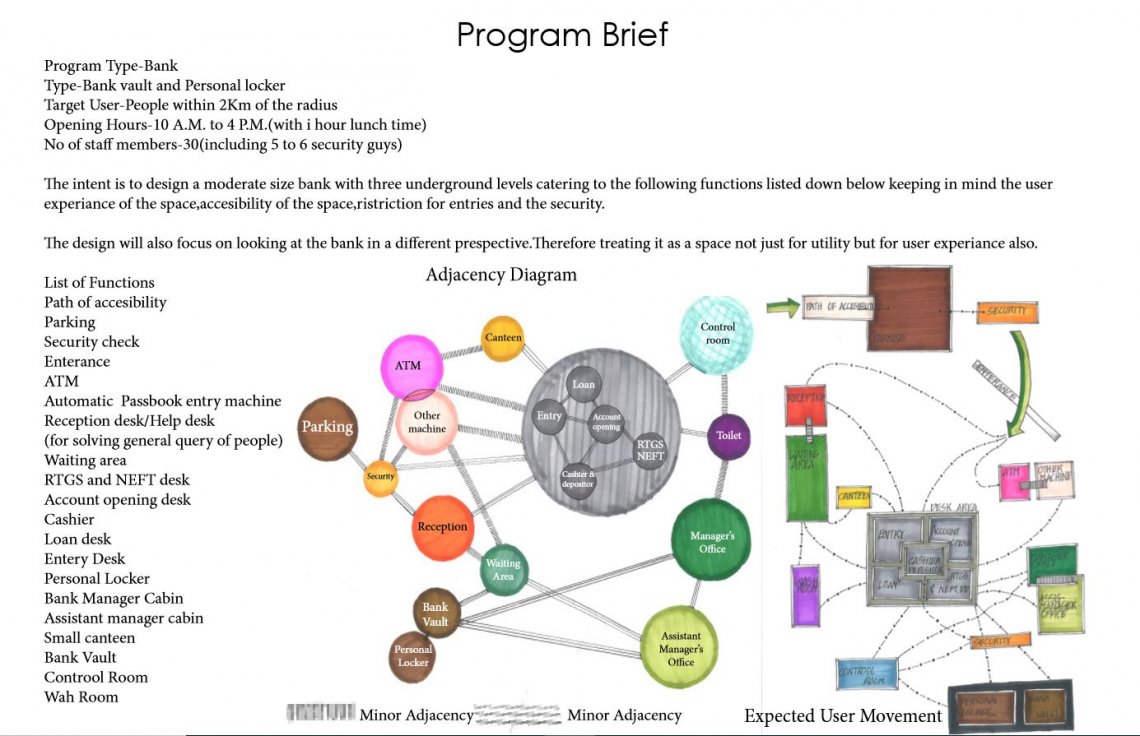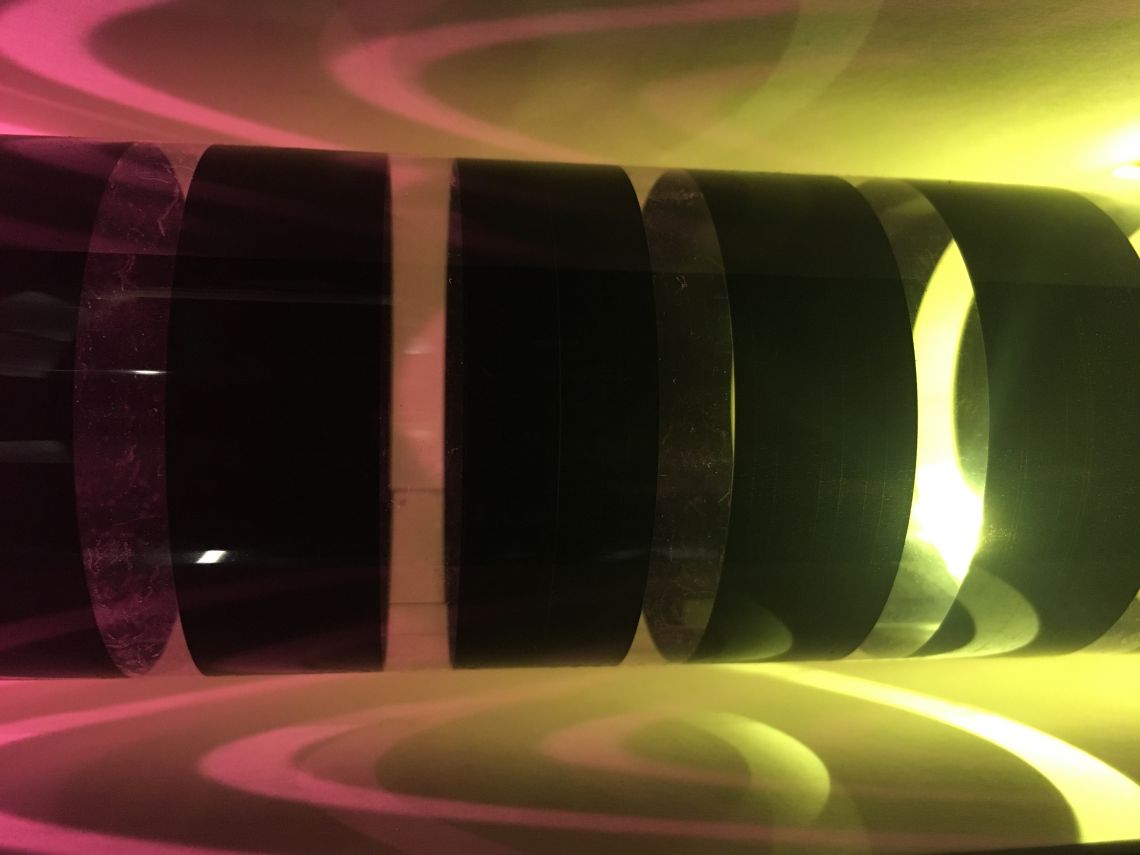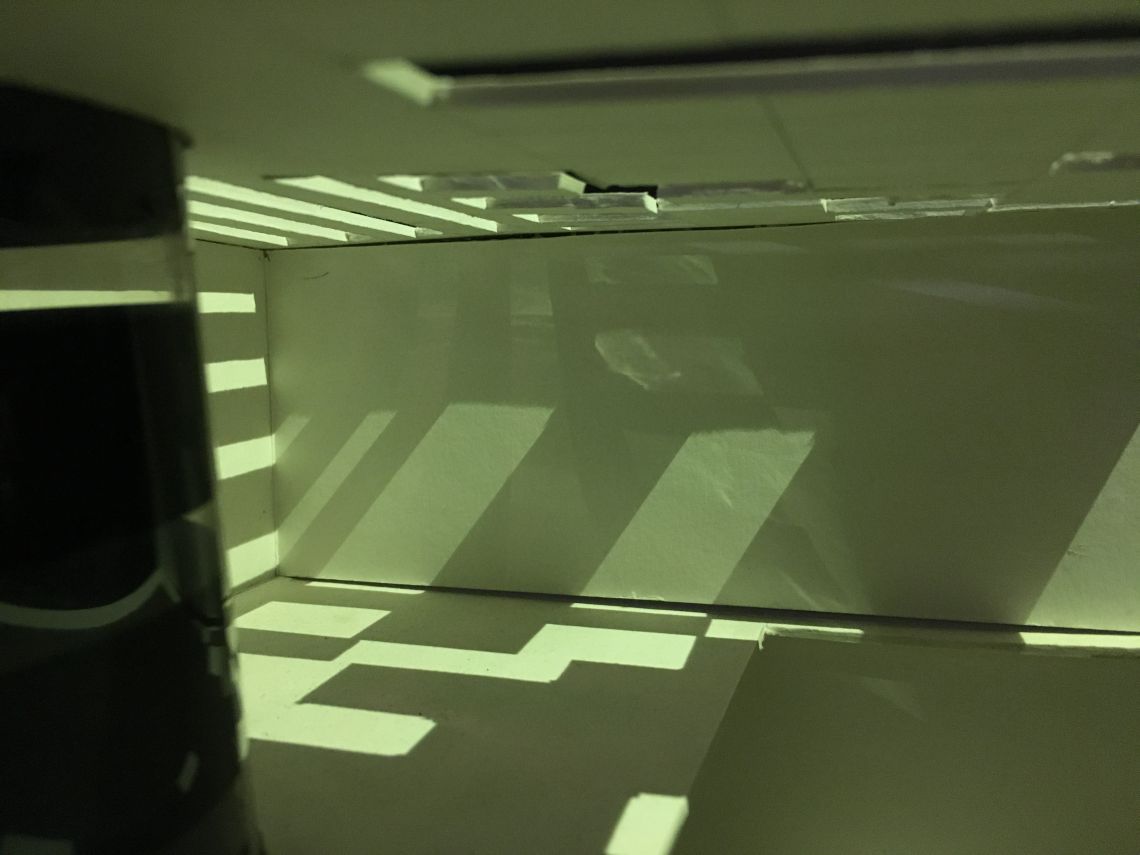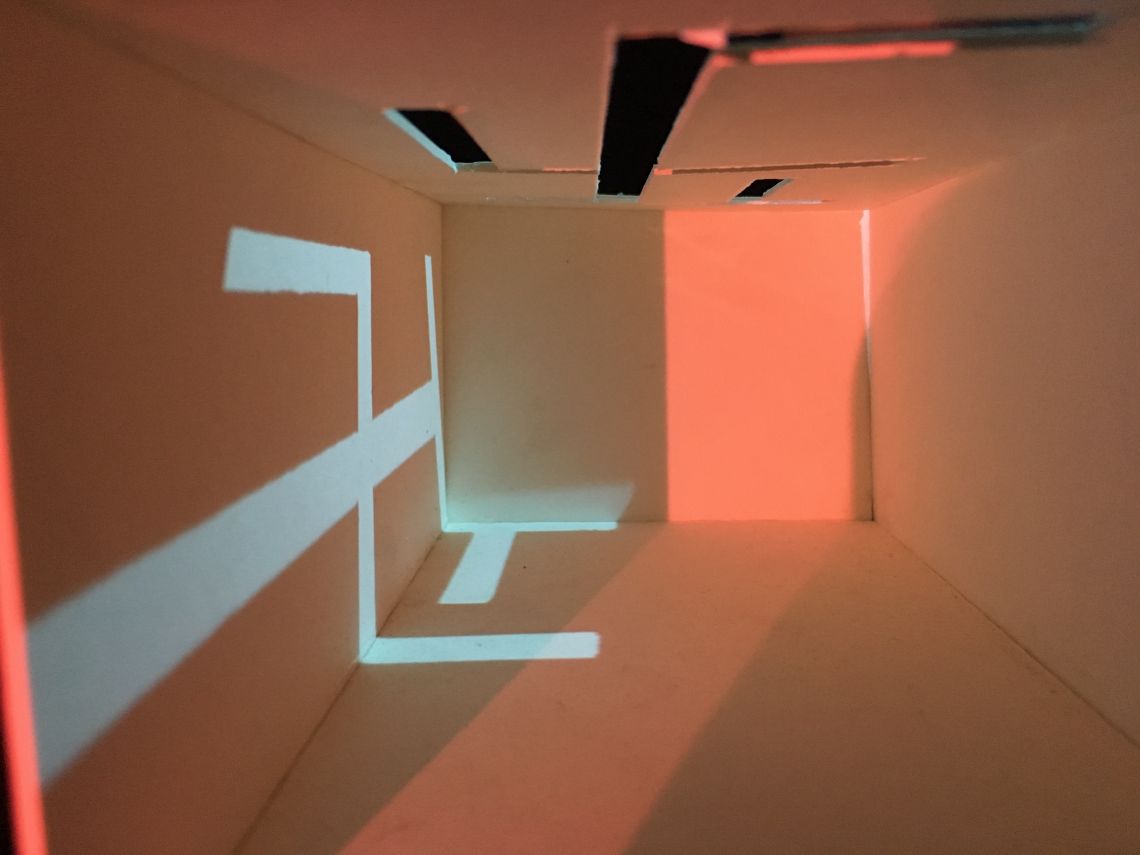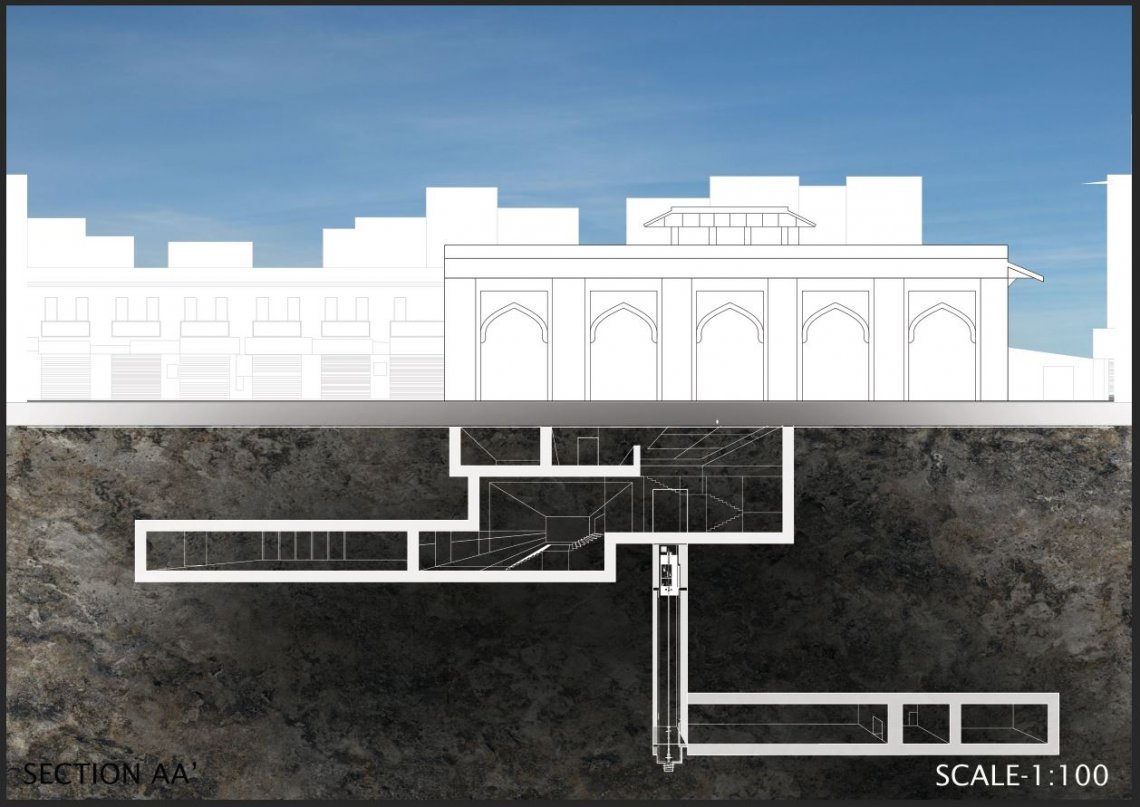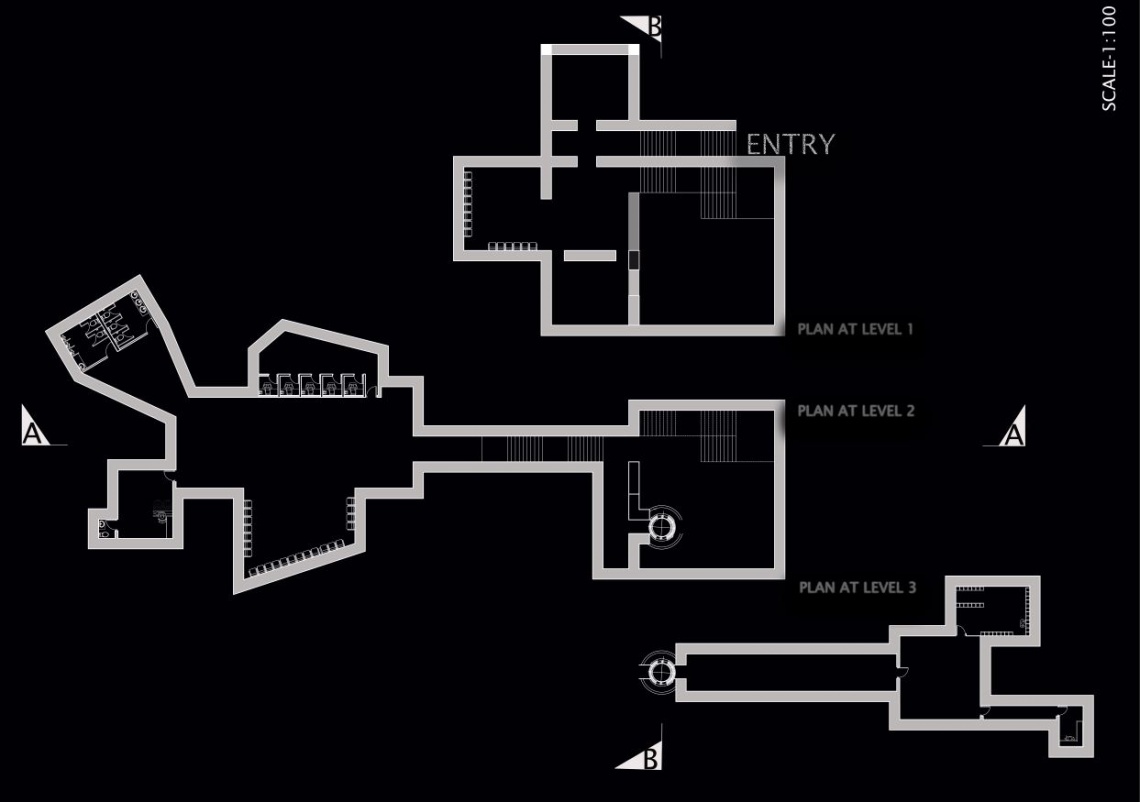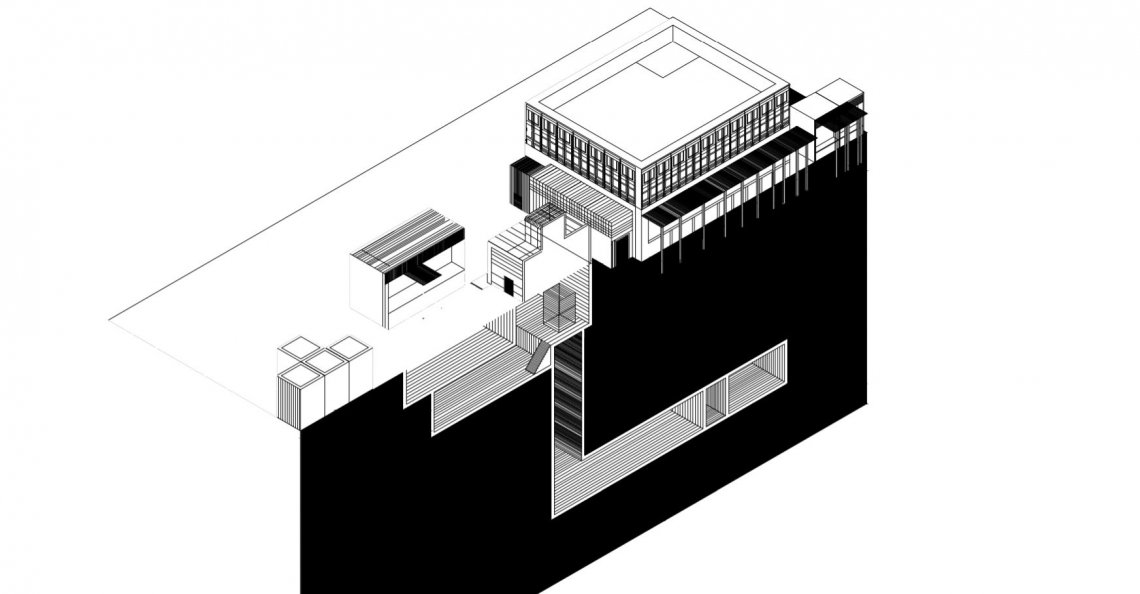Your browser is out-of-date!
For a richer surfing experience on our website, please update your browser. Update my browser now!
For a richer surfing experience on our website, please update your browser. Update my browser now!
Program Type-Bank Type-Bank vault and Personal locker Target User-People within 2Km of the radius Opening Hours-10 A.M. to 4 P.M.(with i hour lunch time) No of staff members-30(including 5 to 6 security guys)
The intent is to design a moderate size bank with three underground levels catering to the following functions listed down below keeping in mind the user experiance of the space,accesibility of the space,ristriction for entries and the security.
The design will also focus on looking at the bank in a different prespective.Therefore treating it as a space not just for utility but for user experiance also.
List of Functions Path of accesibility Parking Security check Enterance ATM Automatic Passbook entry machine Reception desk/Help desk (for solving general query of people) Waiting area RTGS and NEFT desk Account opening desk Cashier Loan desk Entery Desk Personal Locker Bank Manager Cabin Assistant manager cabin Small canteen Bank Vault Controol Room Wah Room
