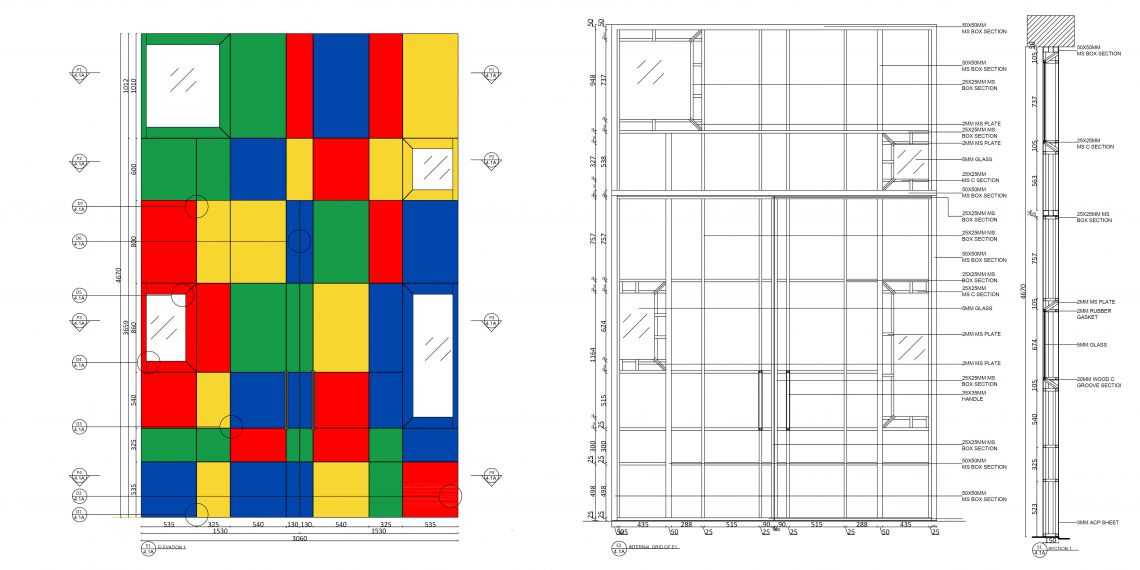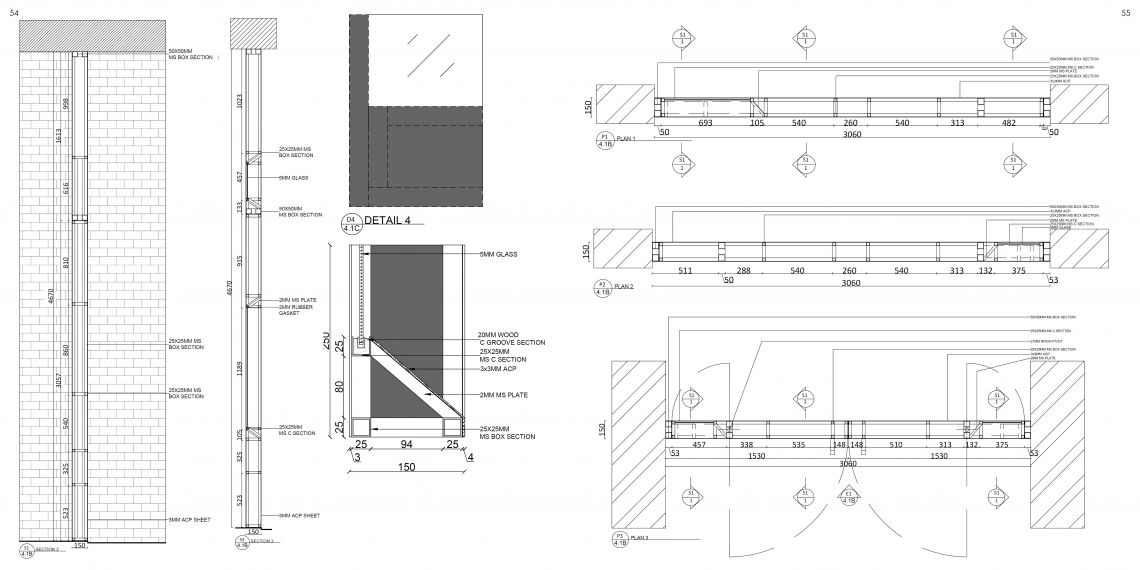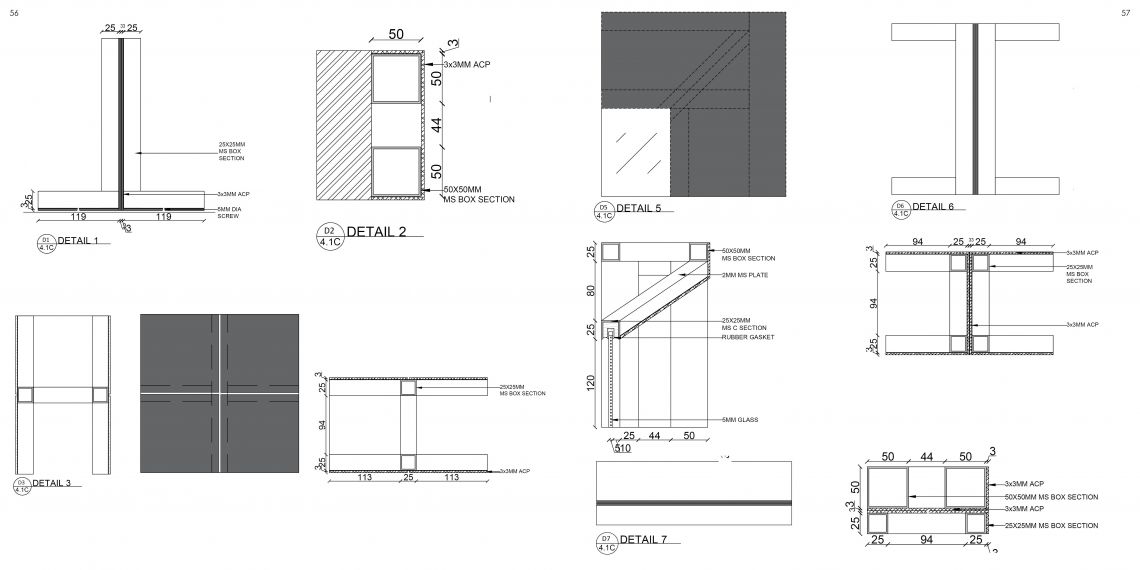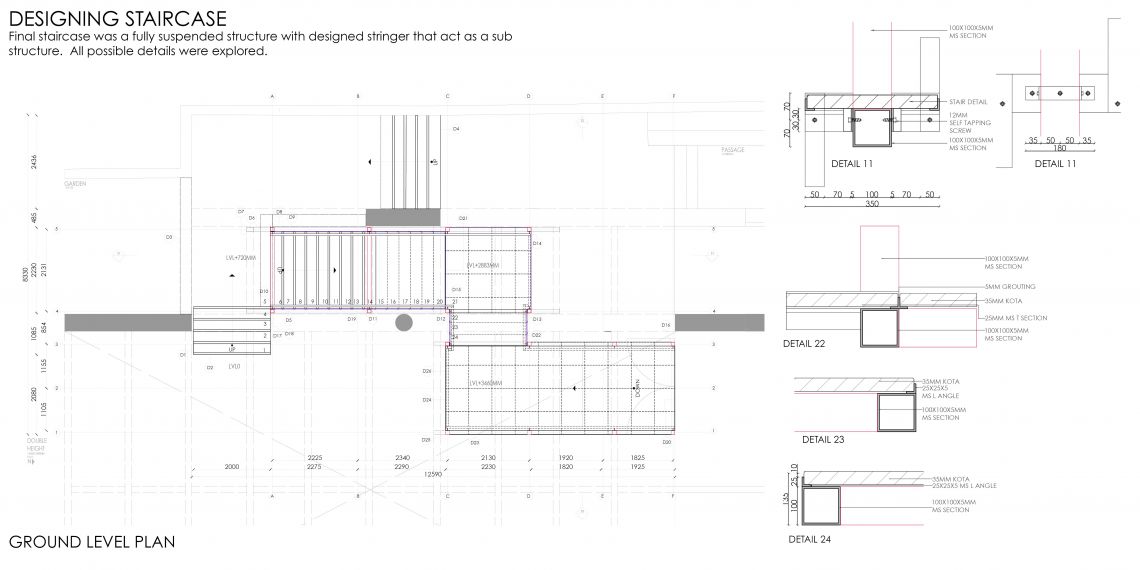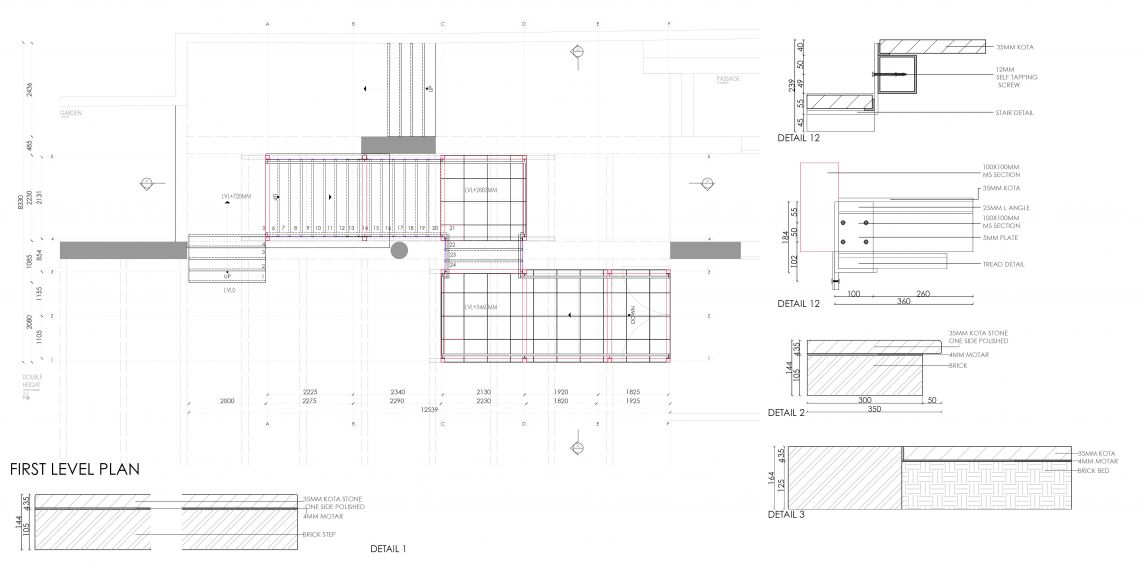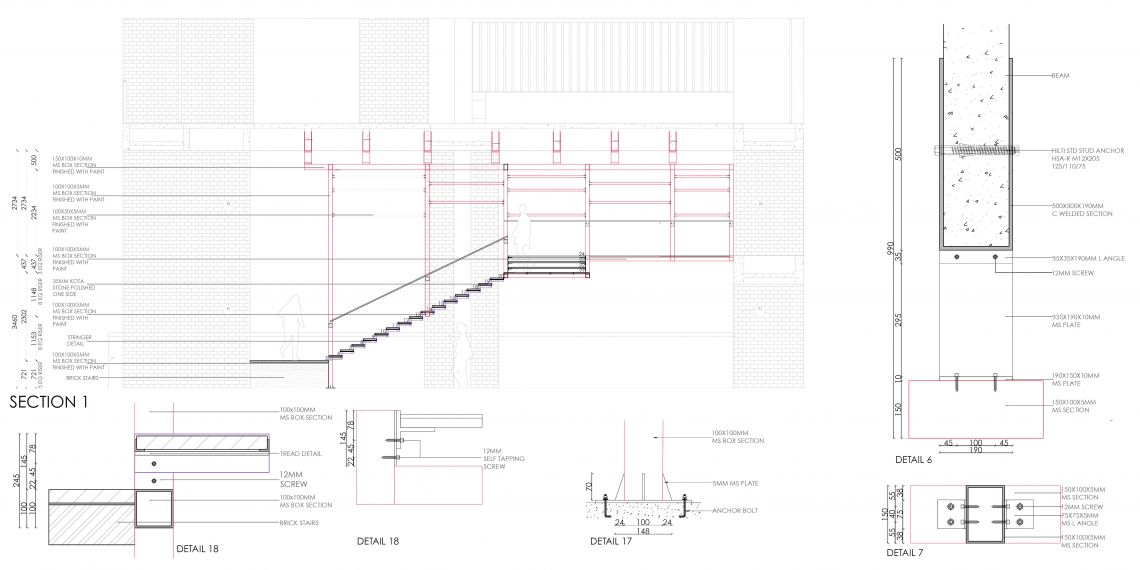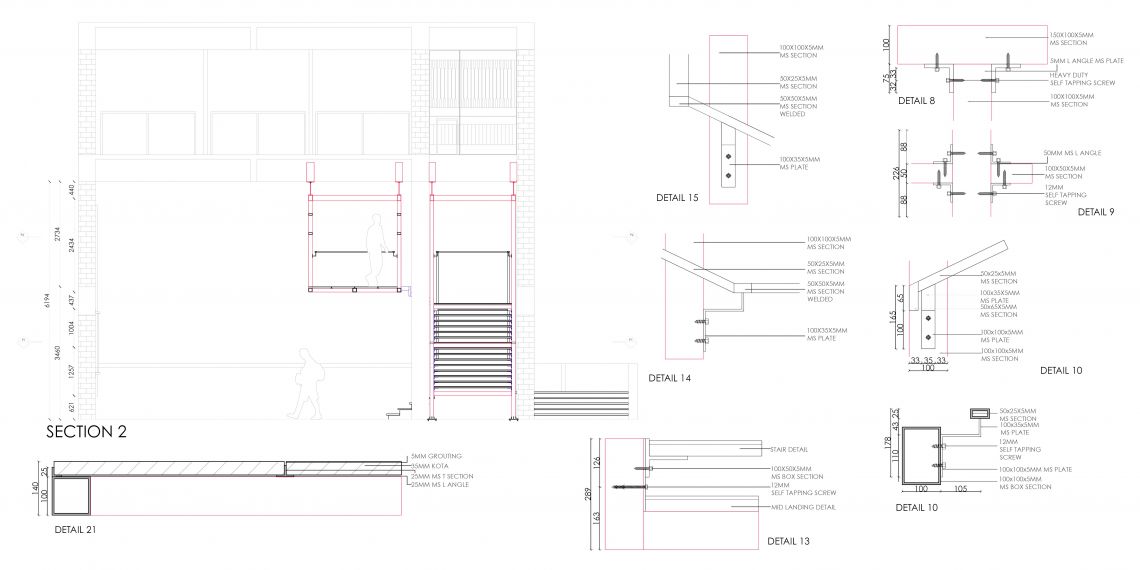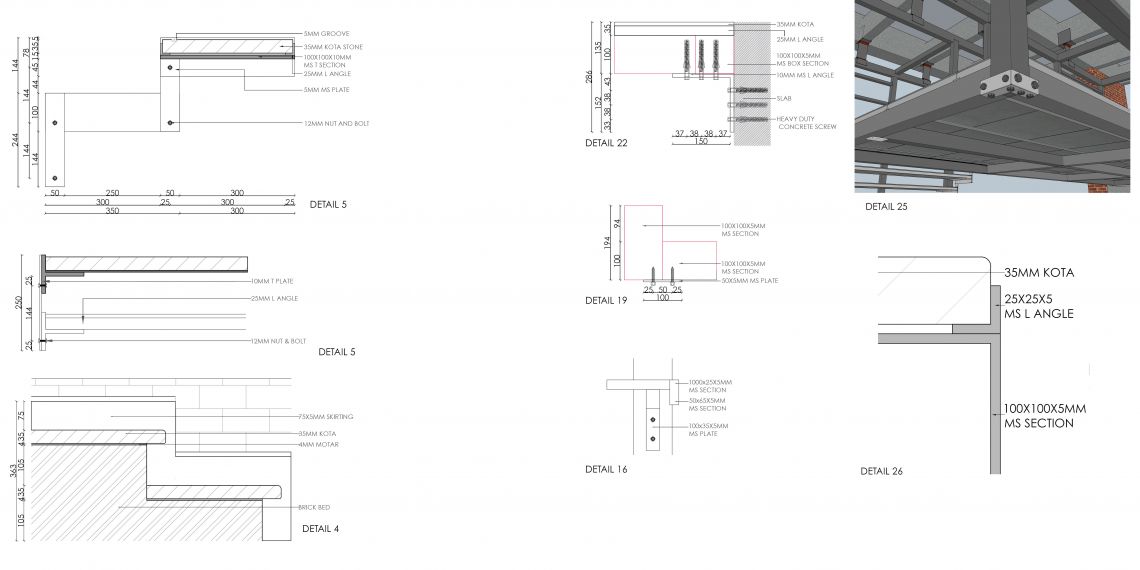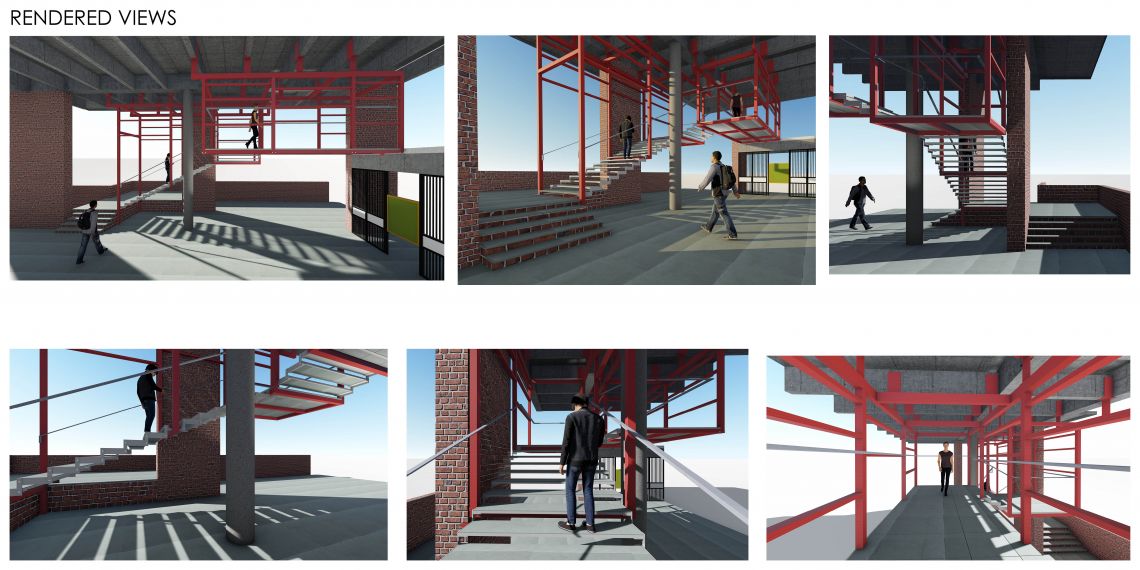Your browser is out-of-date!
For a richer surfing experience on our website, please update your browser. Update my browser now!
For a richer surfing experience on our website, please update your browser. Update my browser now!
The studio main focus was details in elements of space. 1)Redesigning Door of Kanoria arts centerDoor design used Le corbusier- Modular men to develop a grid for elevation which also acted as structural members.
2)Designing Staircase in FD Double heightThe main focus of design to use unused space, Multiple access point, Should not disturb existing space and it's usage. Thus creating a suspended staircase which had entry from both double height and walkway. As it was suspended from the beams no column touched the ground hence free floor.Link to portfolio -https://drive.google.com/drive/folders/1zIV4ZBBmsk5KrWrBNHyn0NQ-Ql99uIg0?usp=sharing
