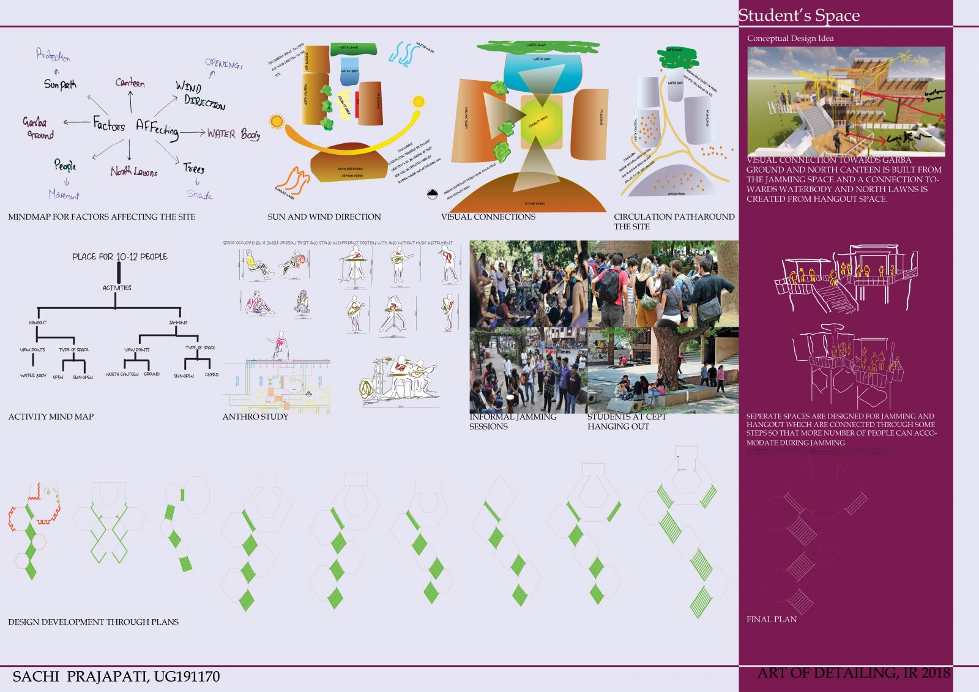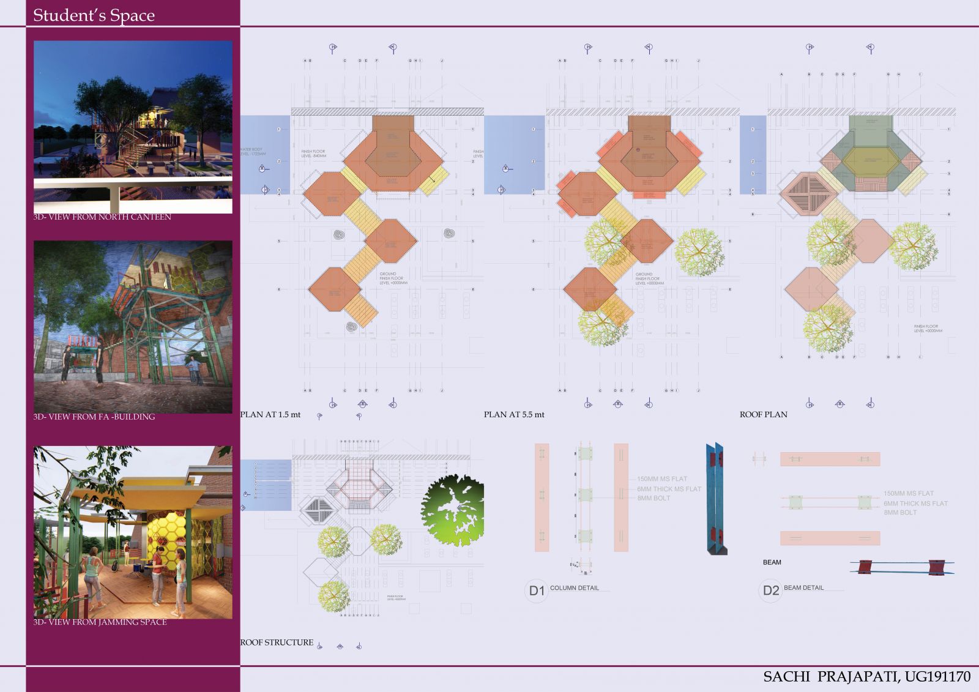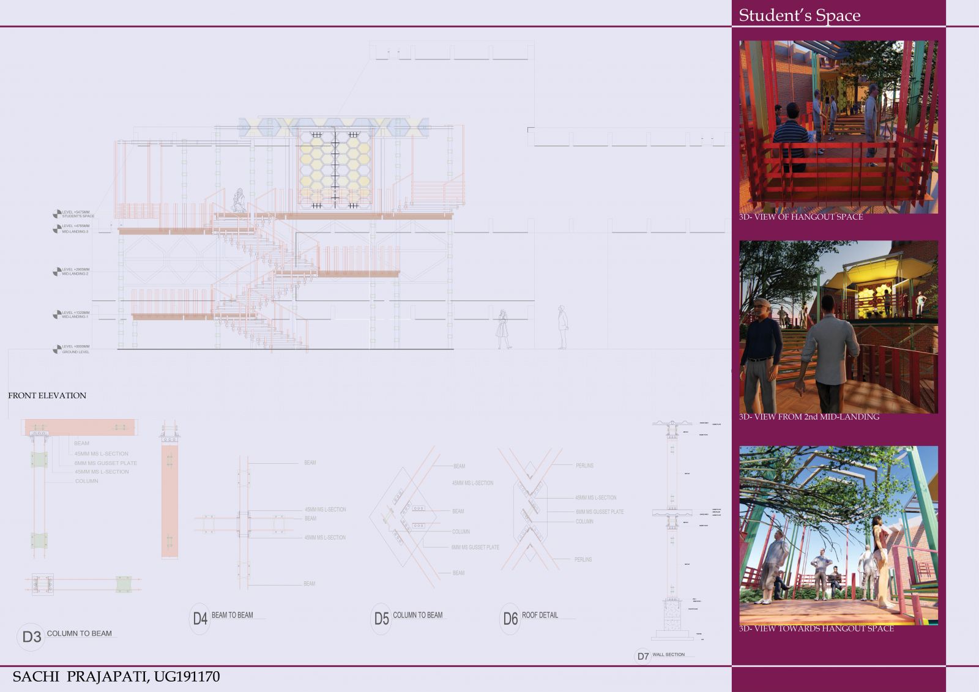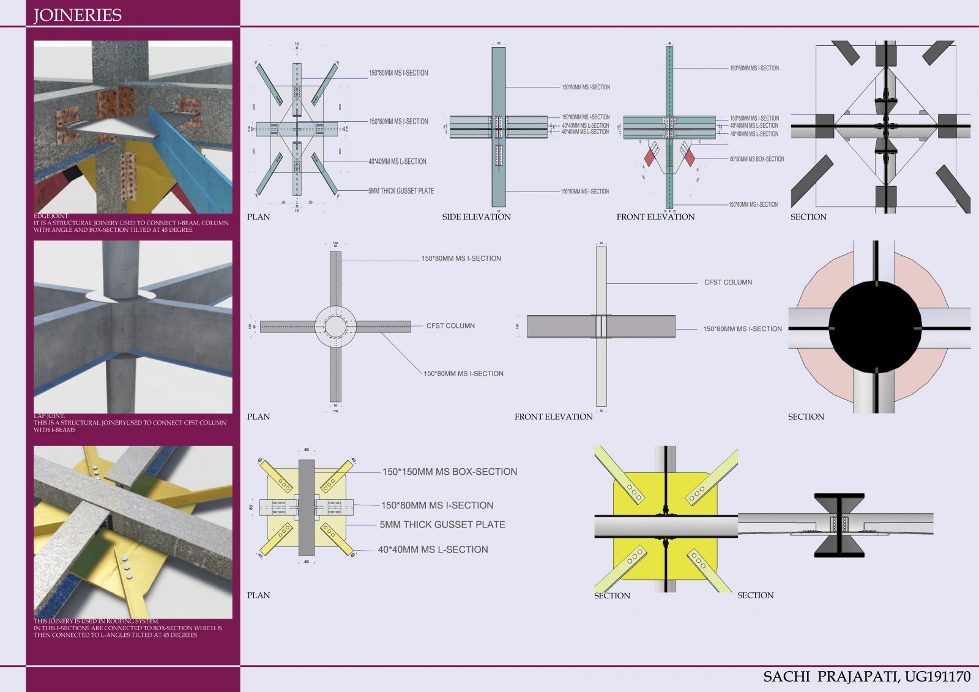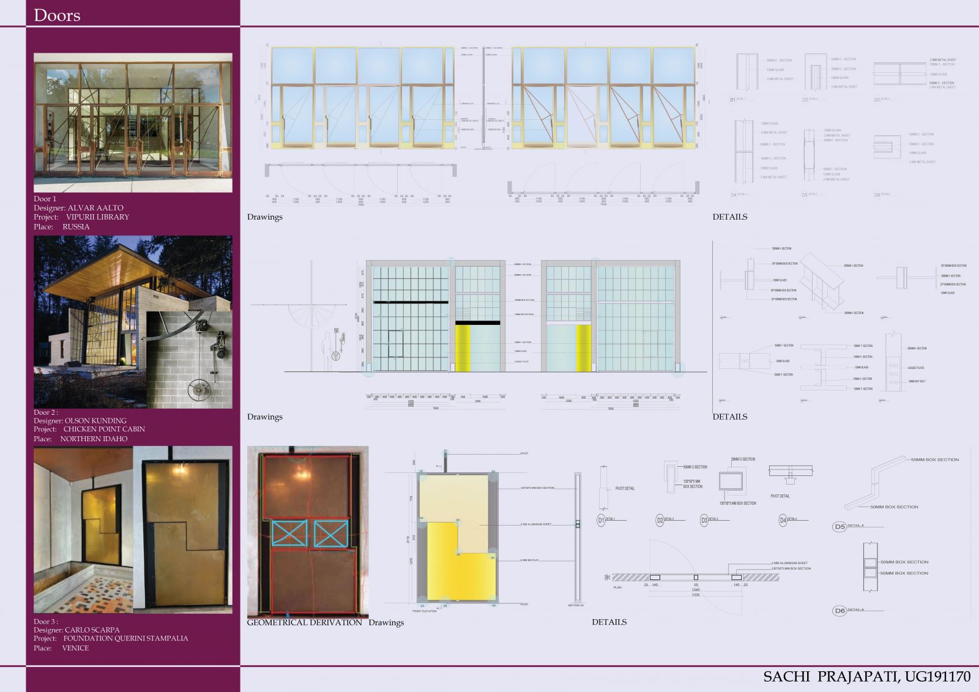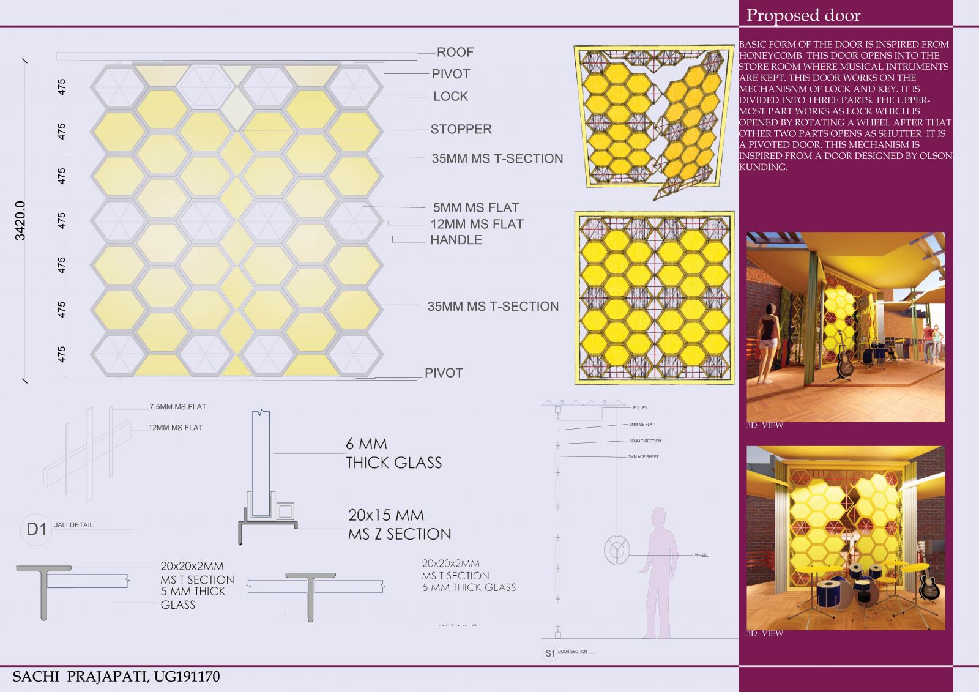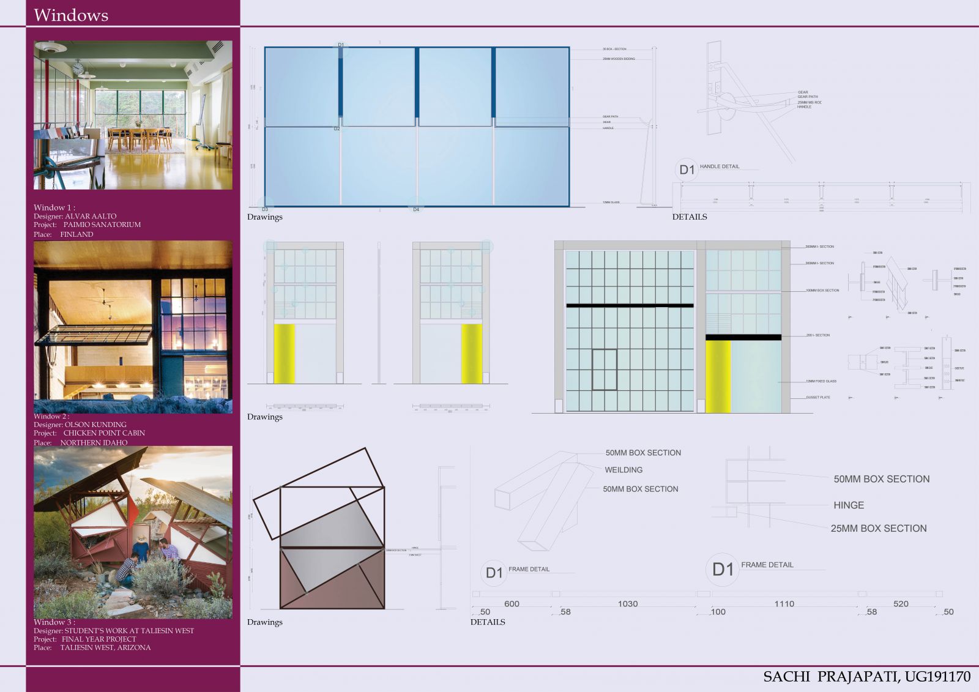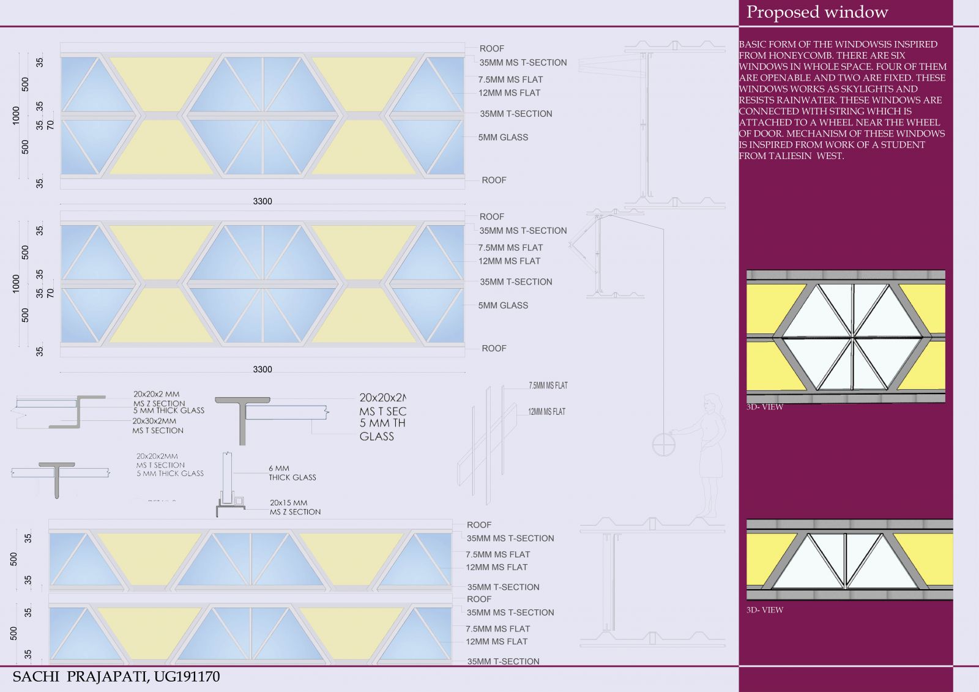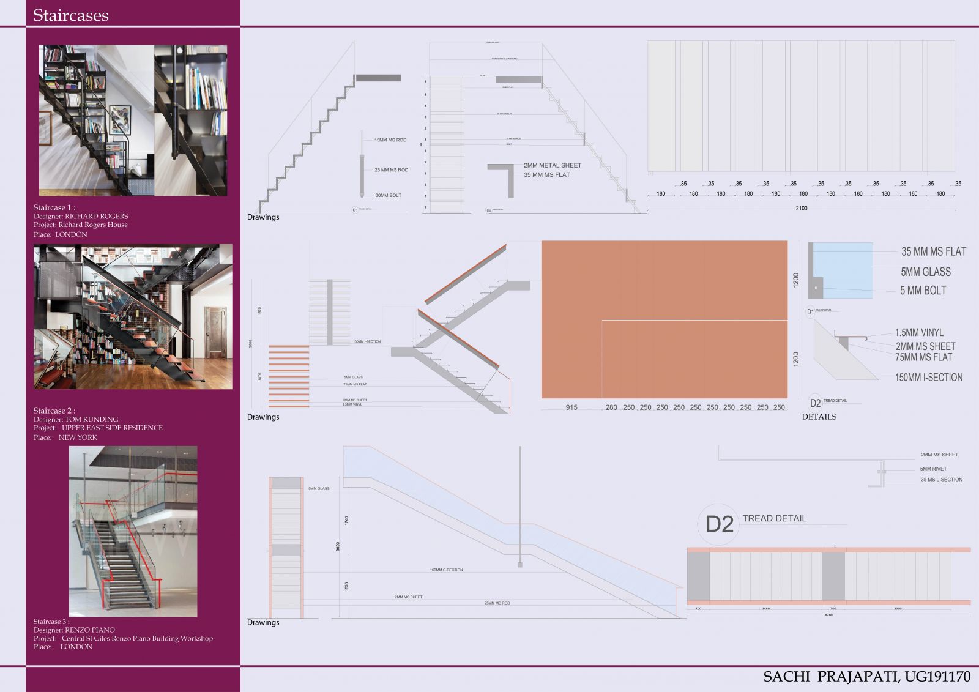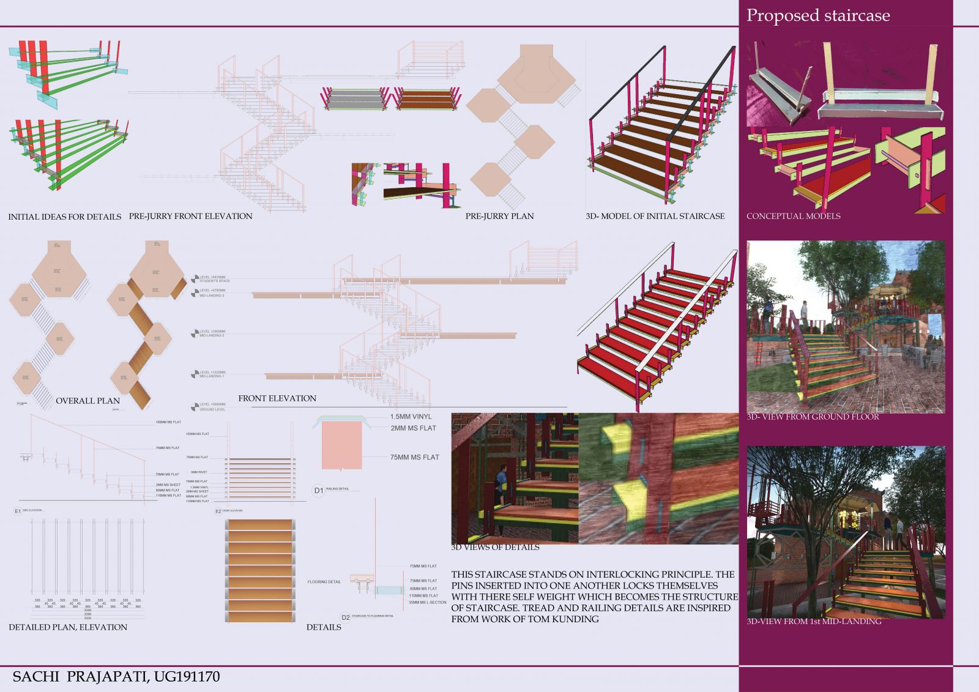Your browser is out-of-date!
For a richer surfing experience on our website, please update your browser. Update my browser now!
For a richer surfing experience on our website, please update your browser. Update my browser now!
Interbloccato is a Recreational Space created on the west wall of the FA building at 6mt., for students at Cept to conduct jamming sessions and to relax. The space created is supported by the columns, beams, and staircase which are designed such that they (inter) lock by their self-weight. It is Visually connecting the Garba Ground, North Canteen, Waterbody, North Lawns, and the trees around. Zig-Zag stairs starting from North Canteen denotes the Young Crowd. A play of levels in Mid-landings and Roof is done to observe various shadows on the mid-landings as well as on the ground. Hanging benches from the roof are designed to give a floating experience to the person sitting on it. The basic form of door and window is inspired by honeycomb which opens with a mechanism inspired by the door designed by Olson Kundig.
