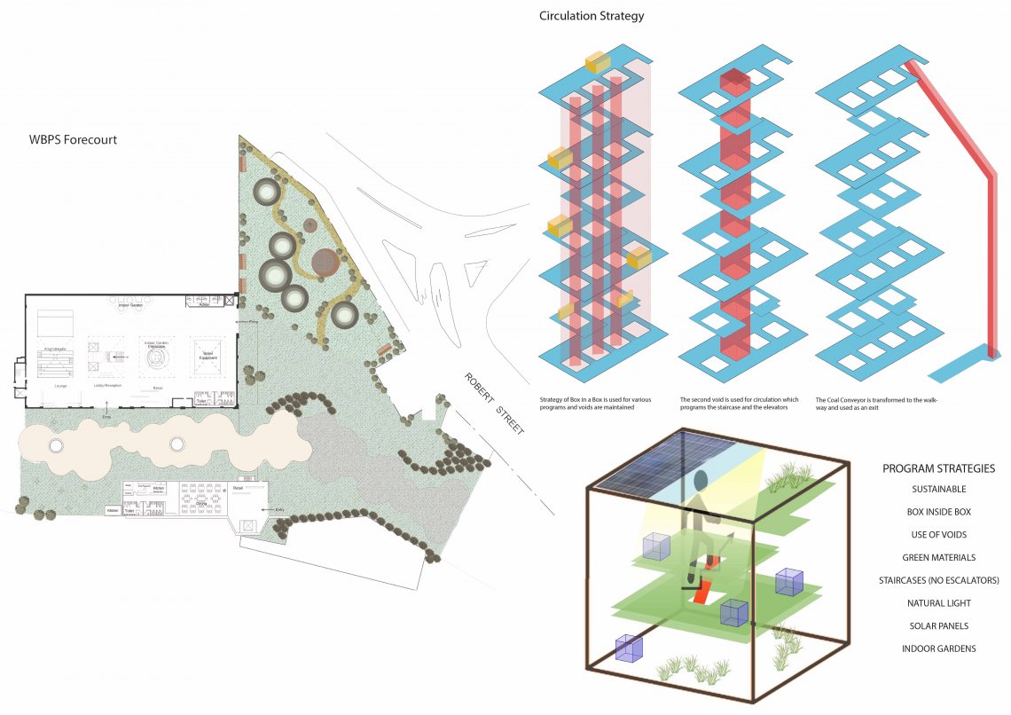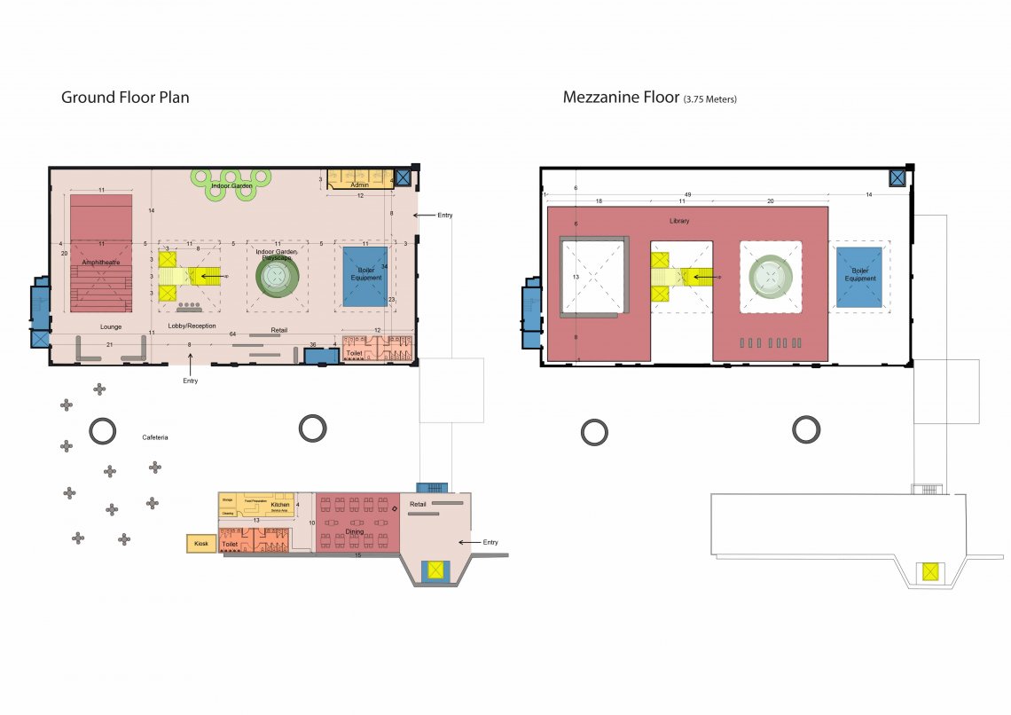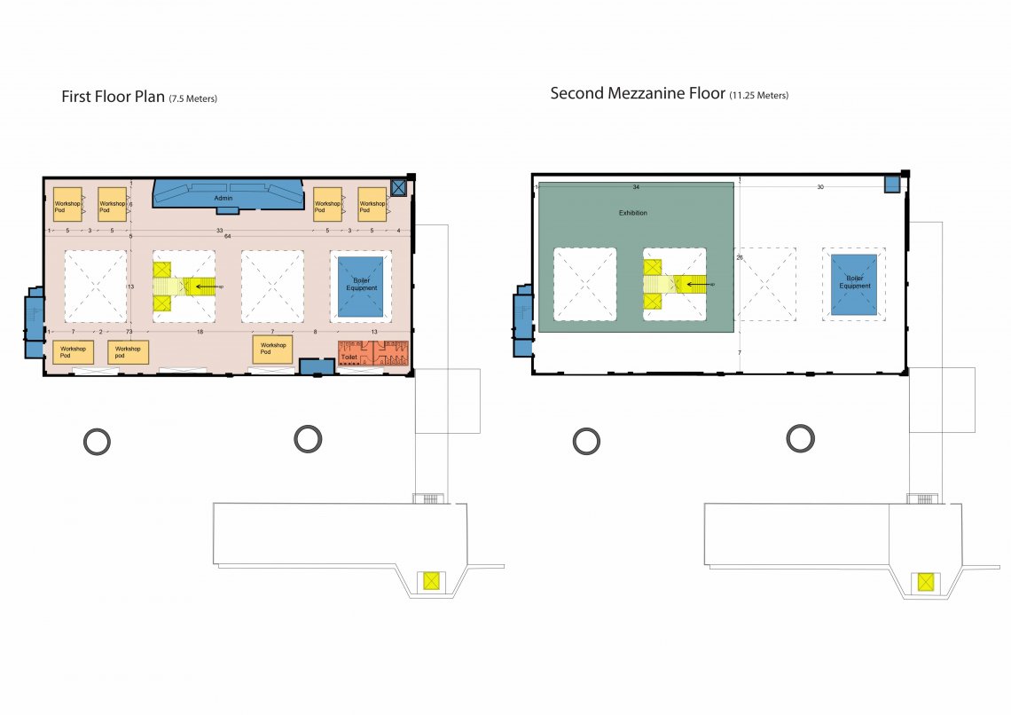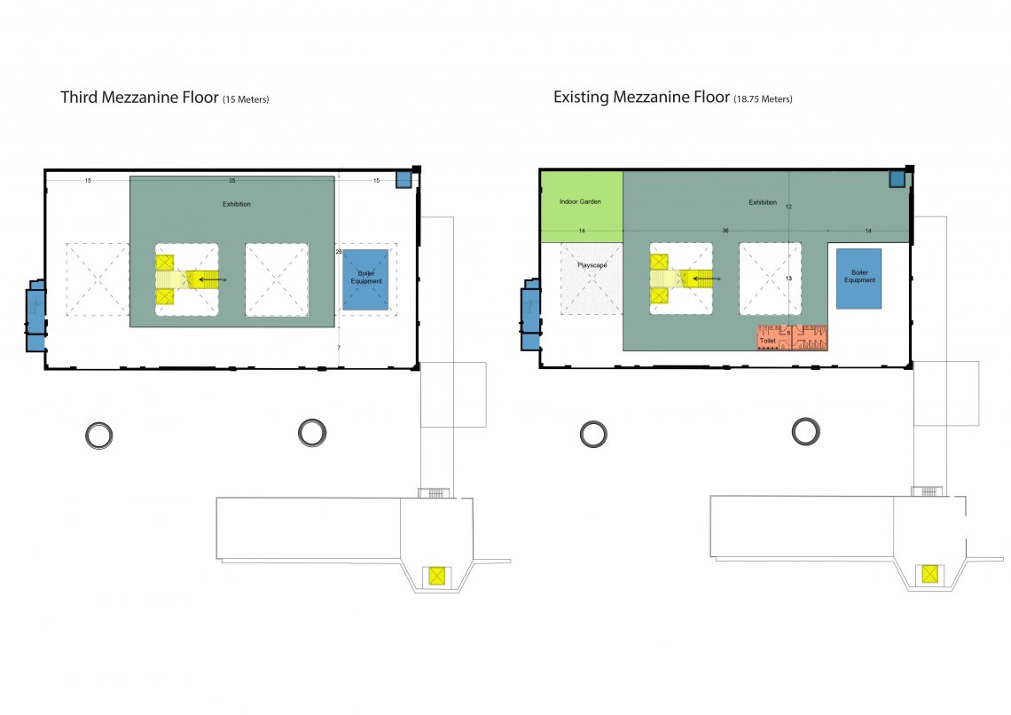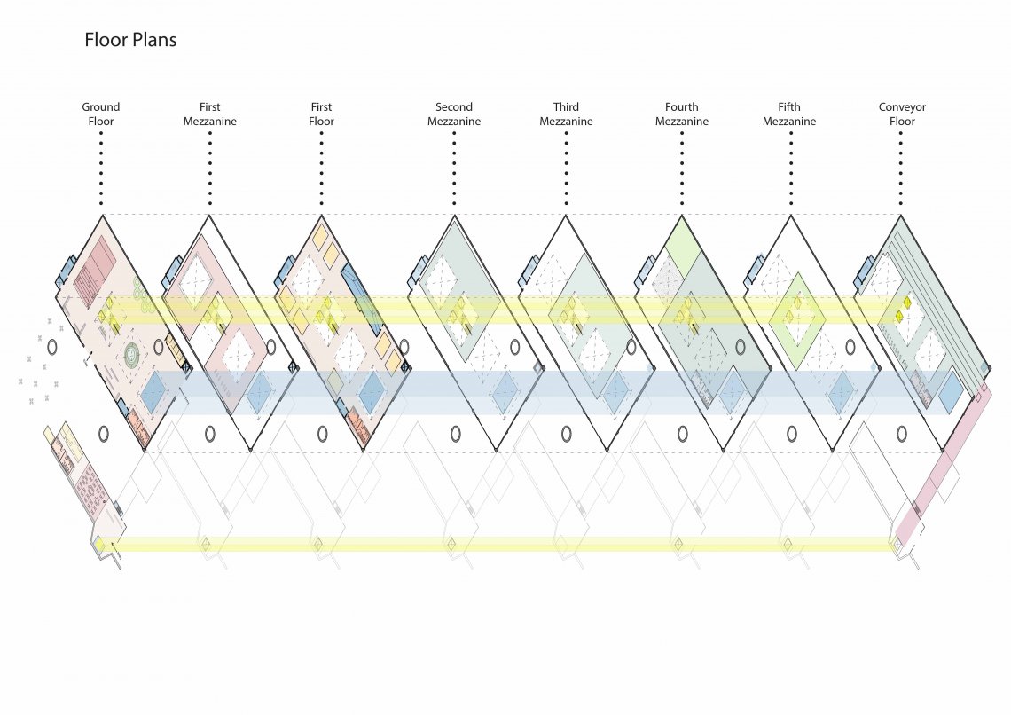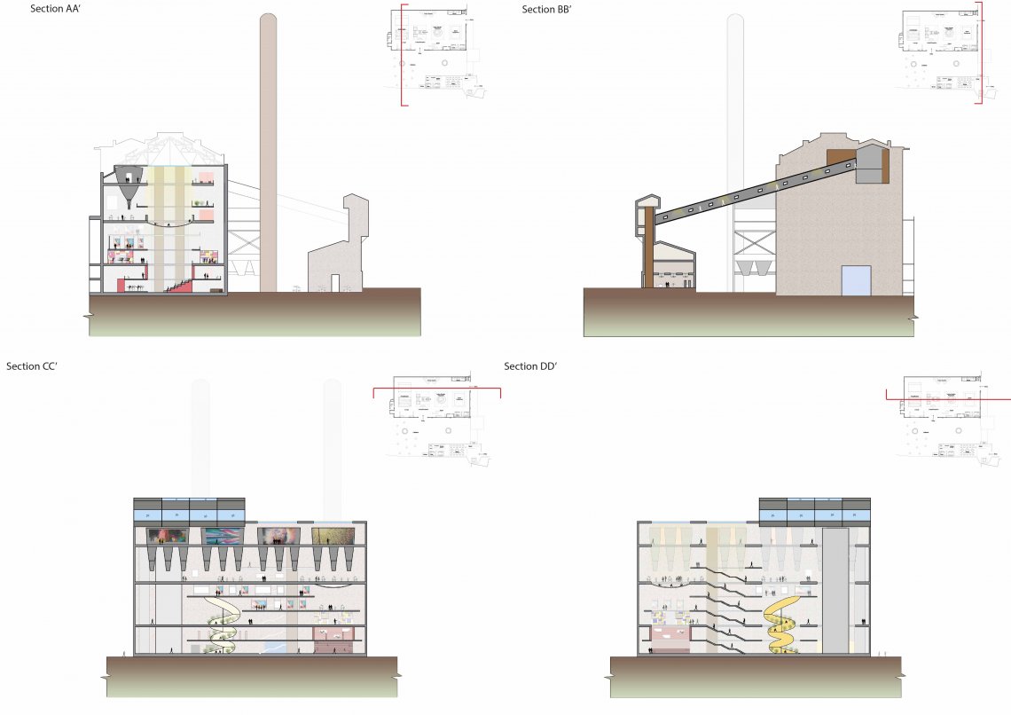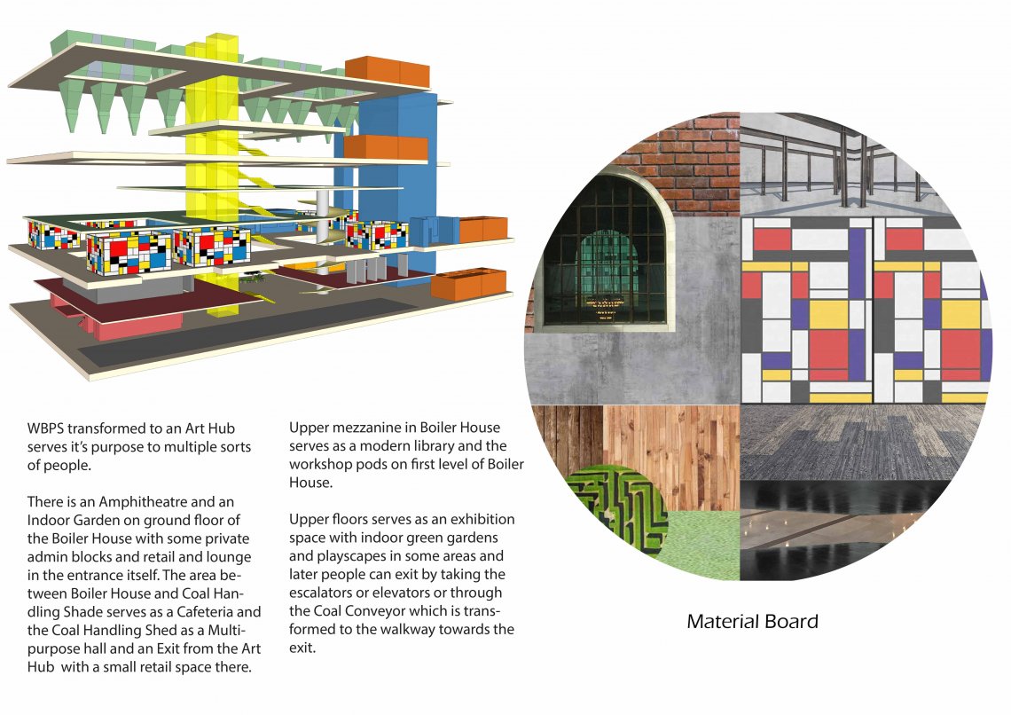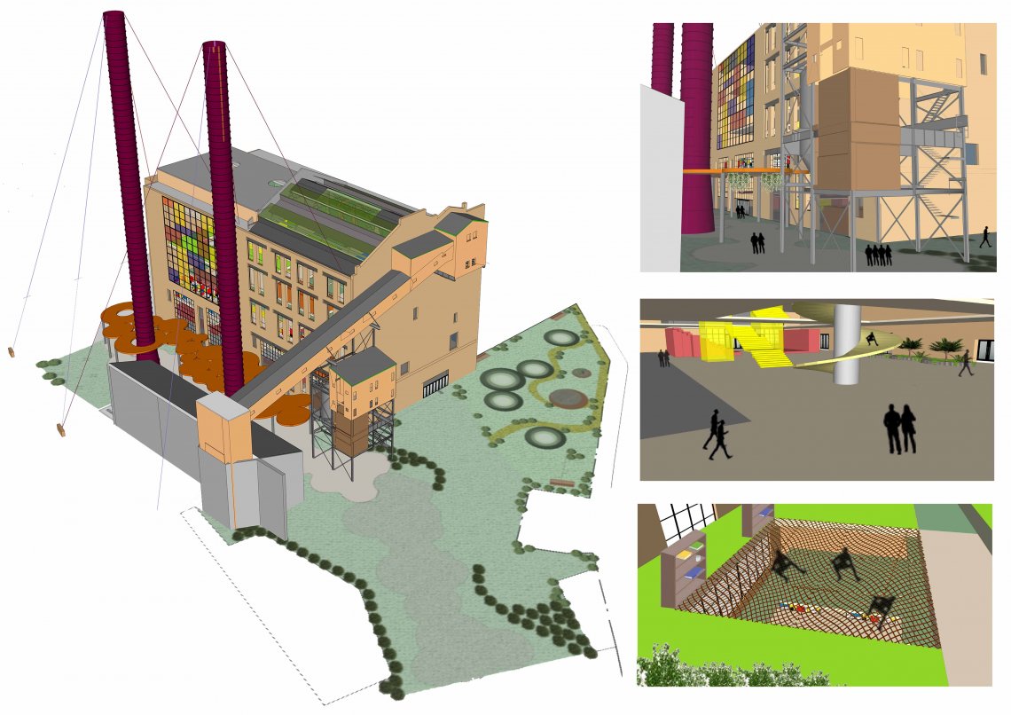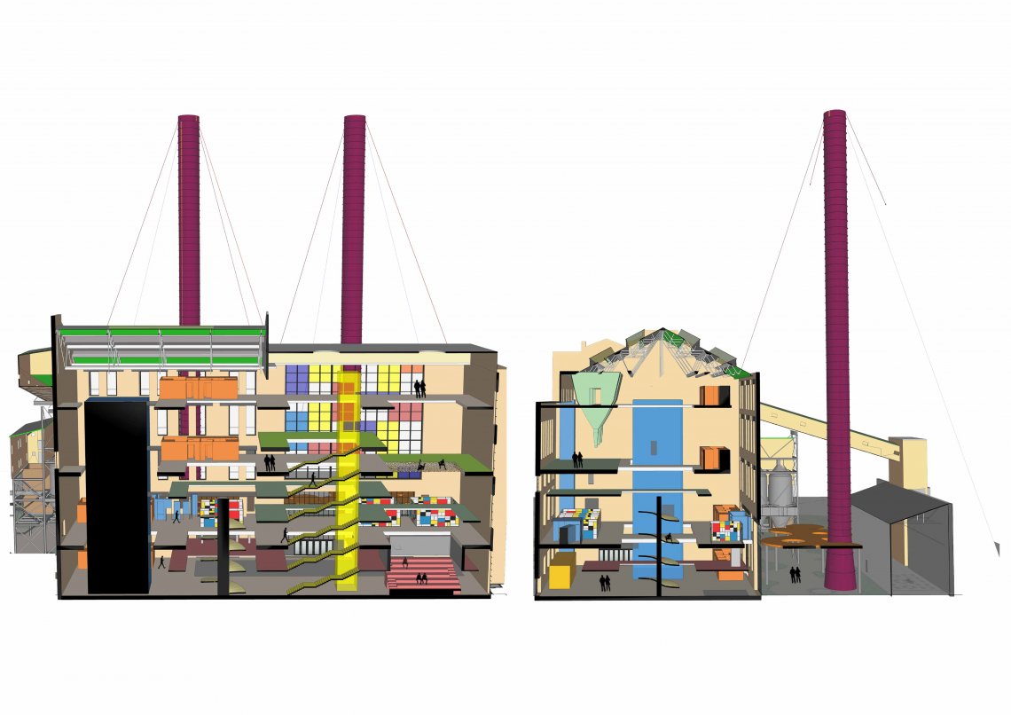Your browser is out-of-date!
For a richer surfing experience on our website, please update your browser. Update my browser now!
For a richer surfing experience on our website, please update your browser. Update my browser now!
According to the analysis of the surroundings in Rozelle and the City of Sydney I am proposing White Bay Power Station as an Art Hub, a Civic Center where Sydney Siders and International Audience can come and they can exchange their knowledge. The Art Hub serves the purpose of an Exhibition space and a Co-working workshops with many other activities happening which can serve to different types of people and to all different age groups. Various international and local craftsmen can come and rent the space according to there use. They can held the workshops which can benefit people be it some art or dance or music workshops. They can rent the exhibition space and can showcase their artwork or there is a small amphitheater where one can perform and people can come and chill there. There is Library, Cafeteria, Multipurpose hall, Meeting Rooms, Indoor Gardens, Plays-capes and Lookout from the height in the program so It will cater to multiple kind of people. This all spaces are only the reason behind the people who would intend to visit it multiple times. Taking the concept of sustainability from WBPS being an industrial relic the ART HUB is been designed with less consumption of energy and keeping more staircases and natural things instead of escalators. As WBPS is historically significant the new program is involved such that it remains the same without losing its historical significance and can serve the positive purpose to the community. So I have used the strategy of box inside box here with and maintaining the voids as it is with some of them serving some purpose with essence remaining same. The local people can come and access the library books can come and chill in the cafes and shows if there are any and can enjoy exhibition and learn some aboriginal things. They can register for some workshops if they are going and learn new things. So WBPS serves its purpose well by sustainable art hub and by benefiting all sorts of people be it the international audience or the Sydney Sider and tend them to visit this civic center again and again.
