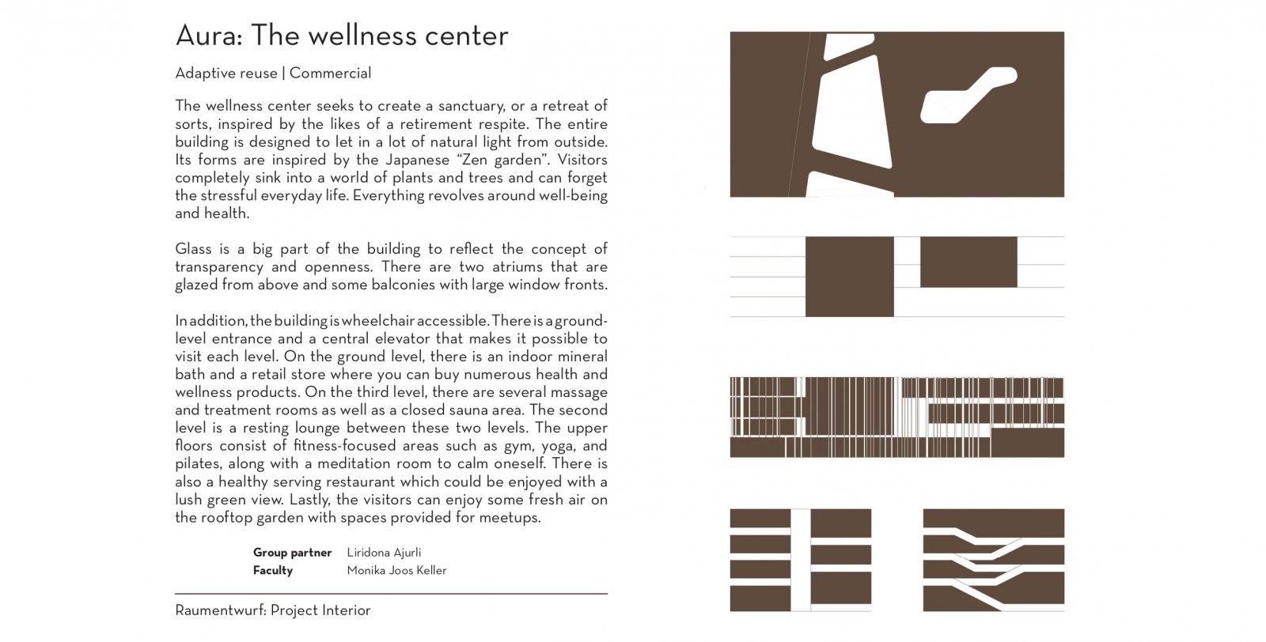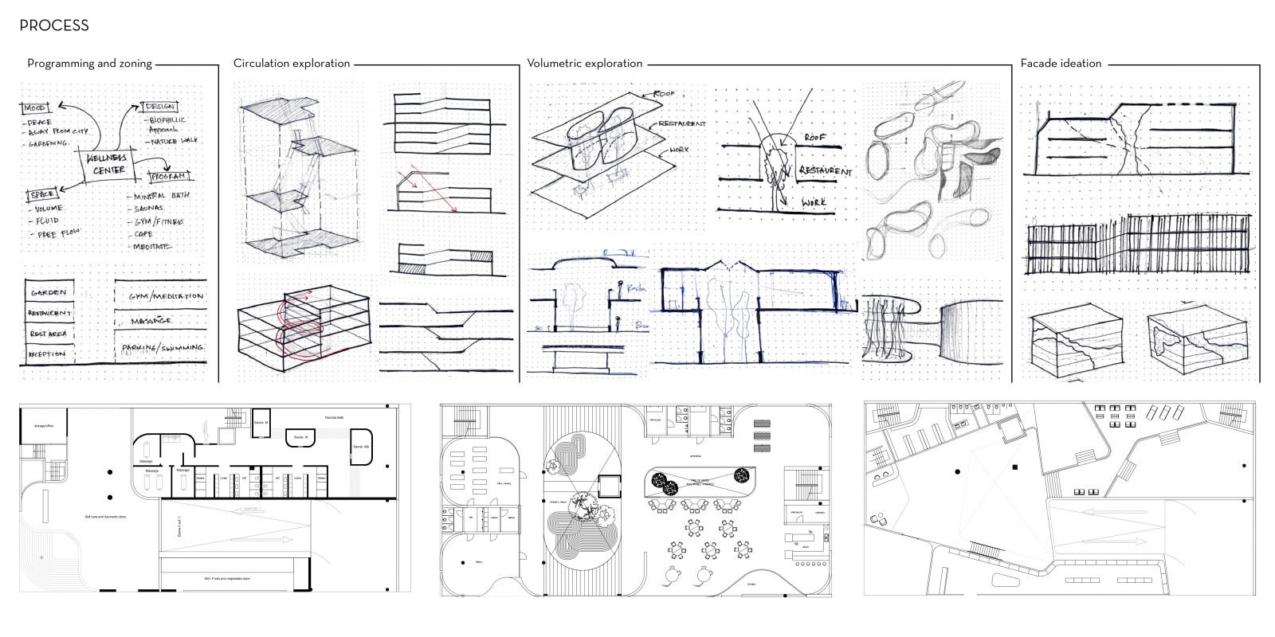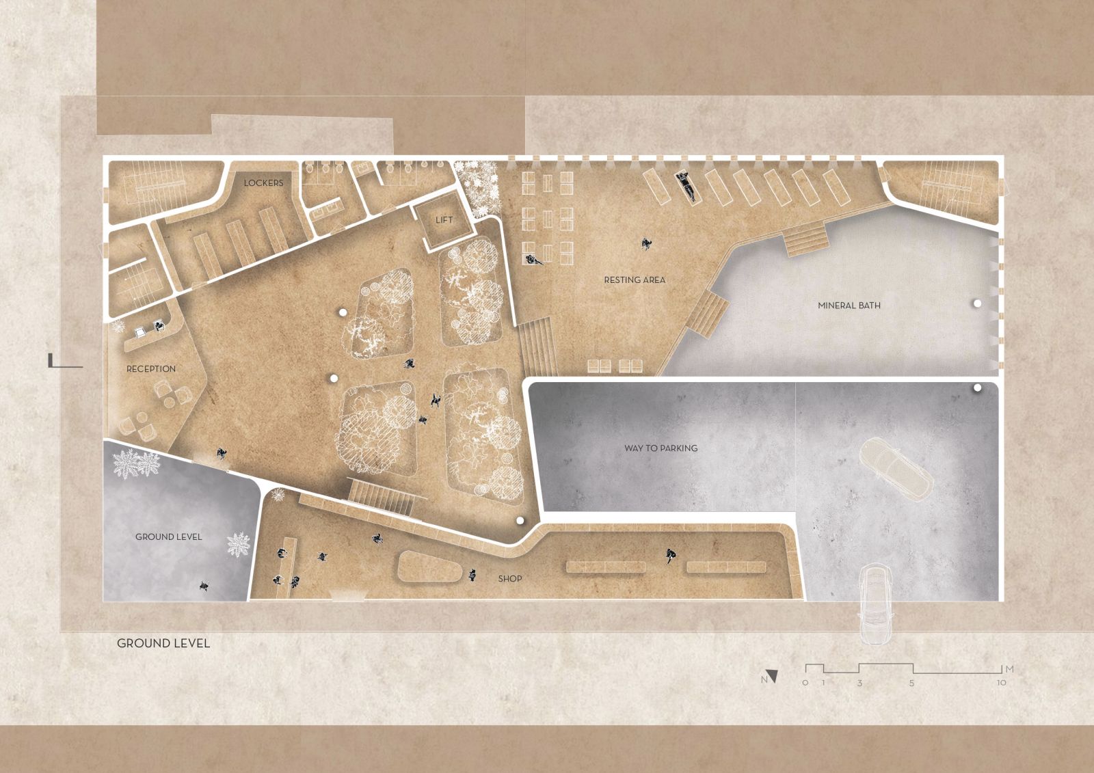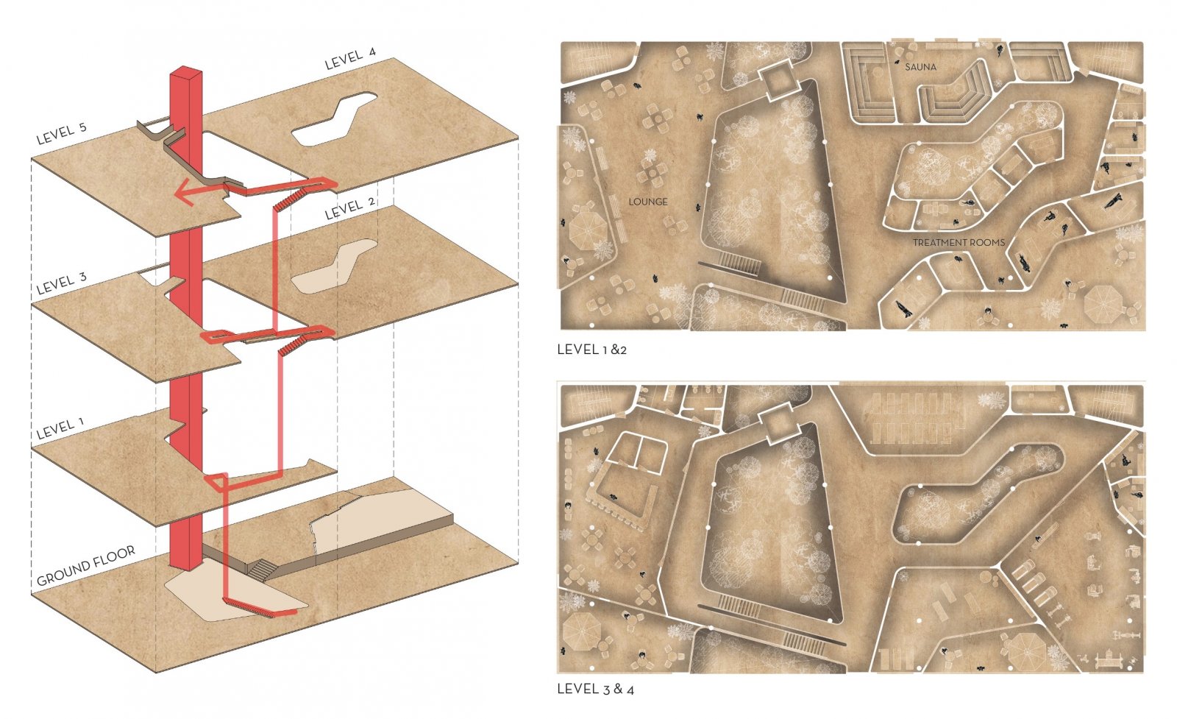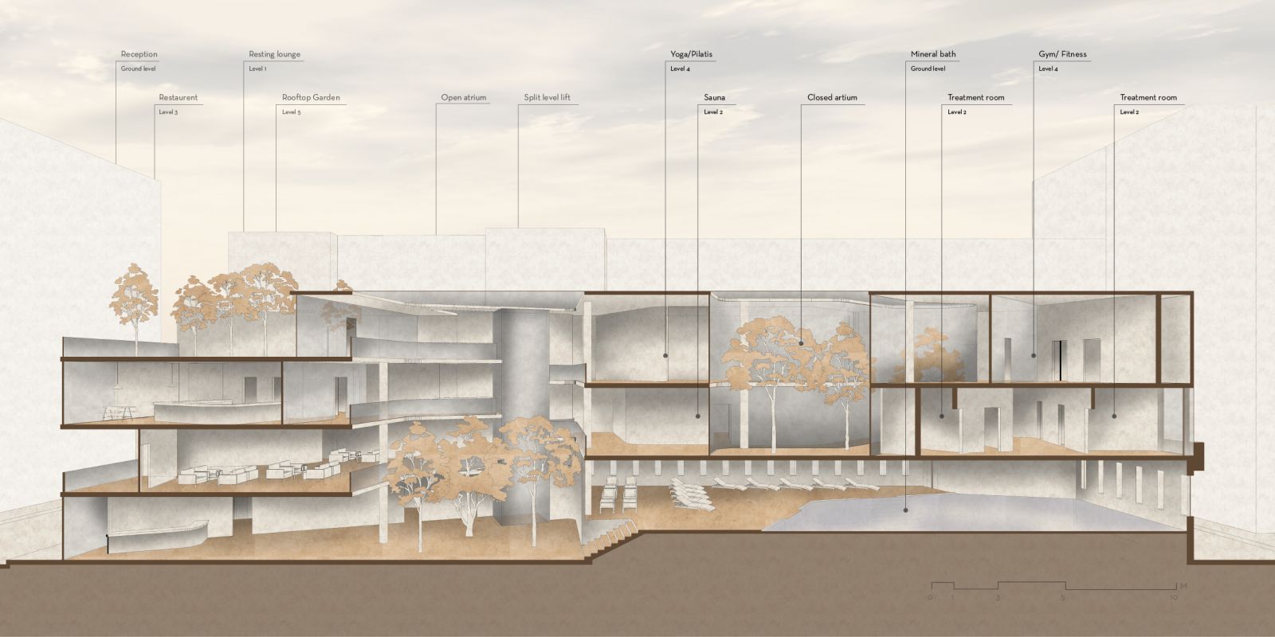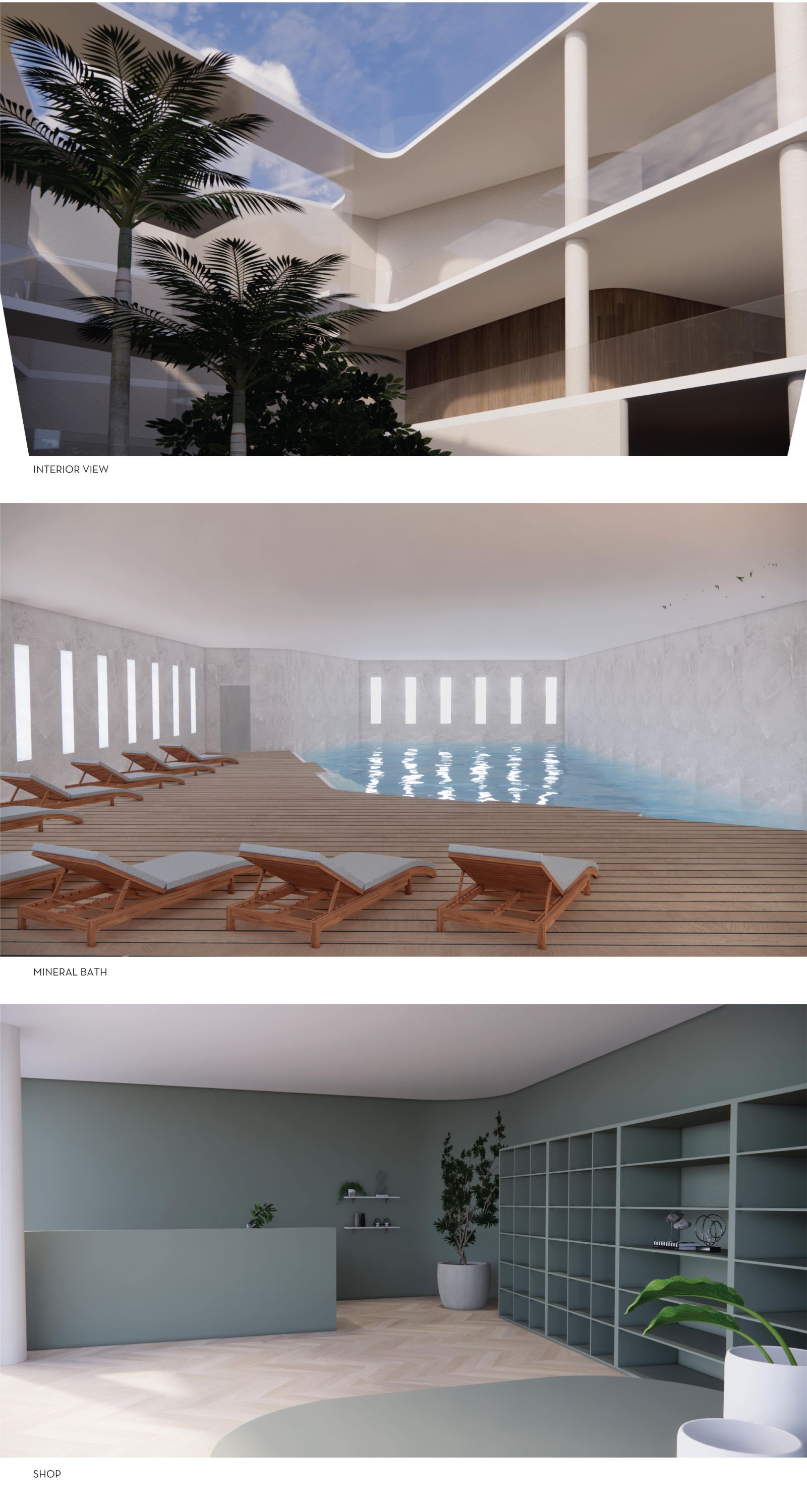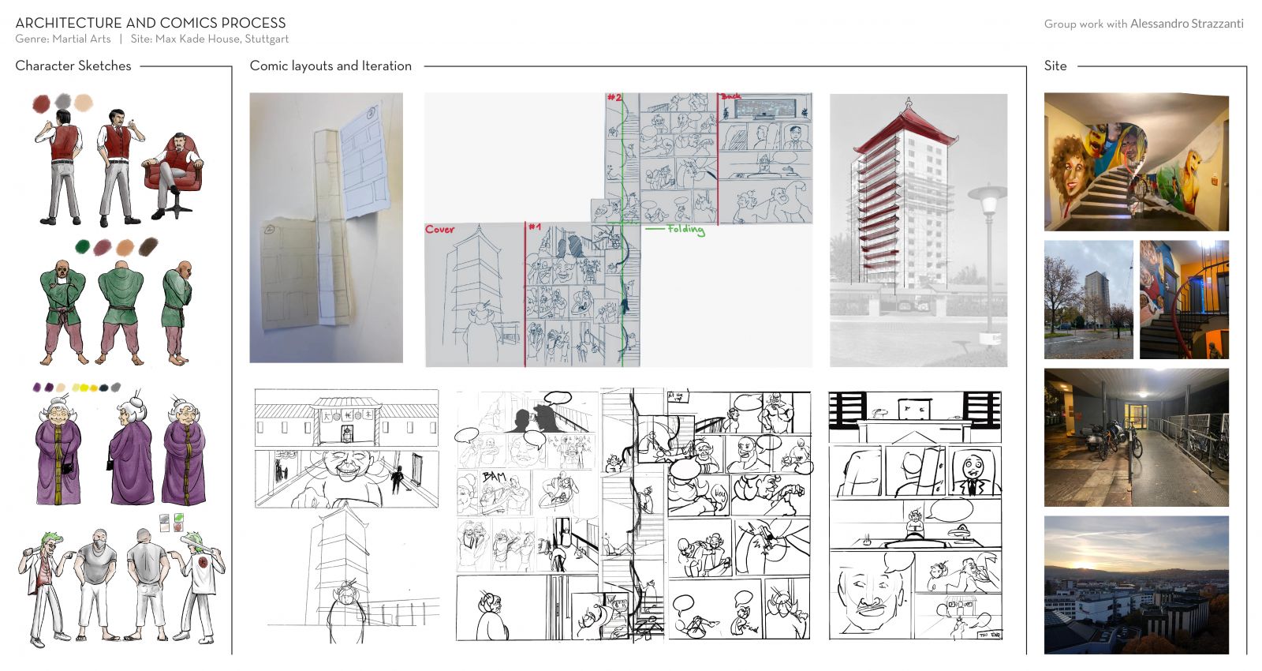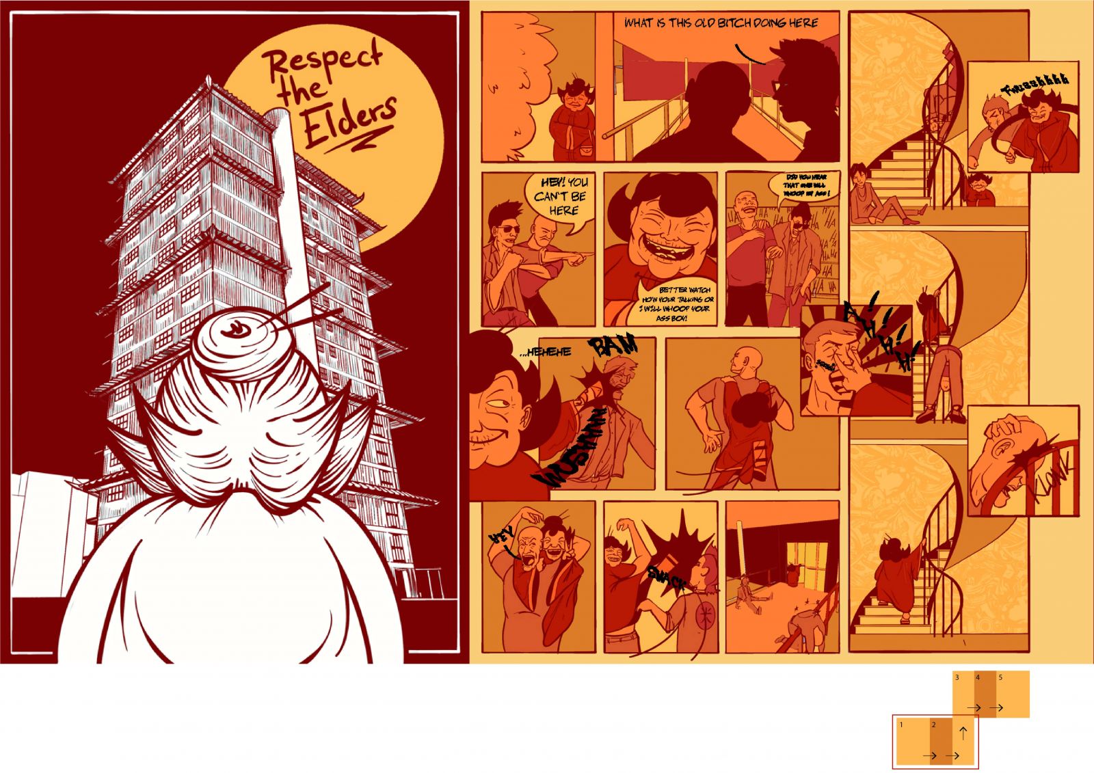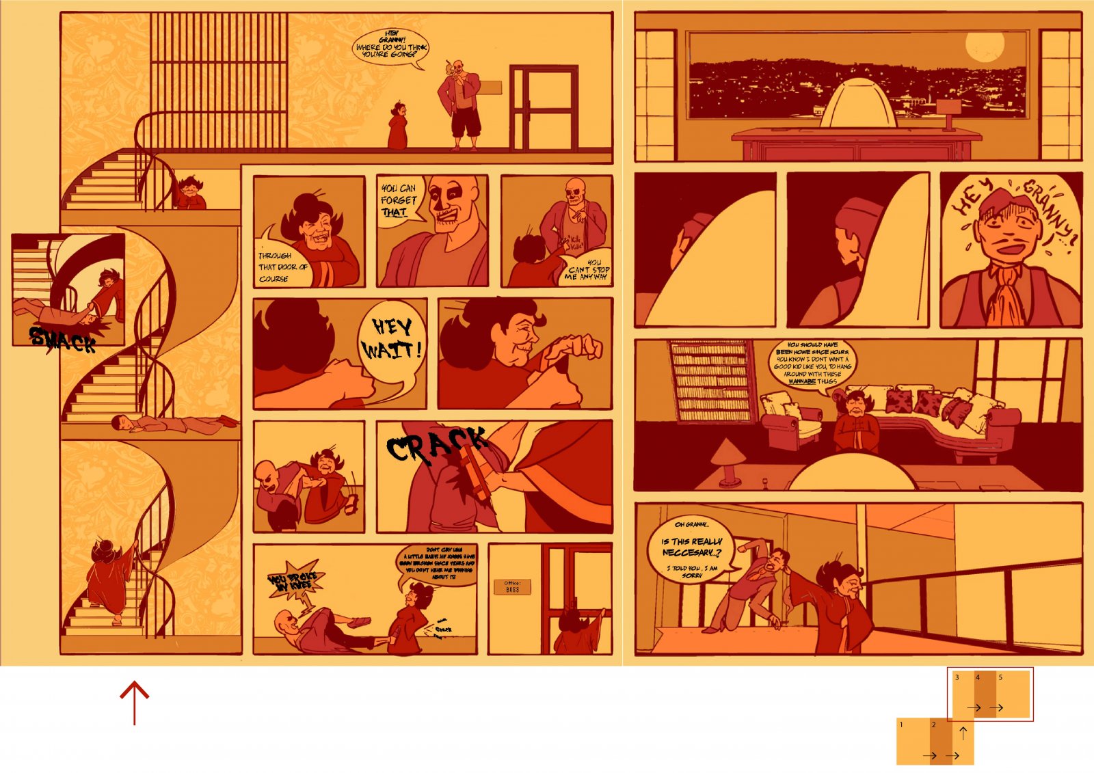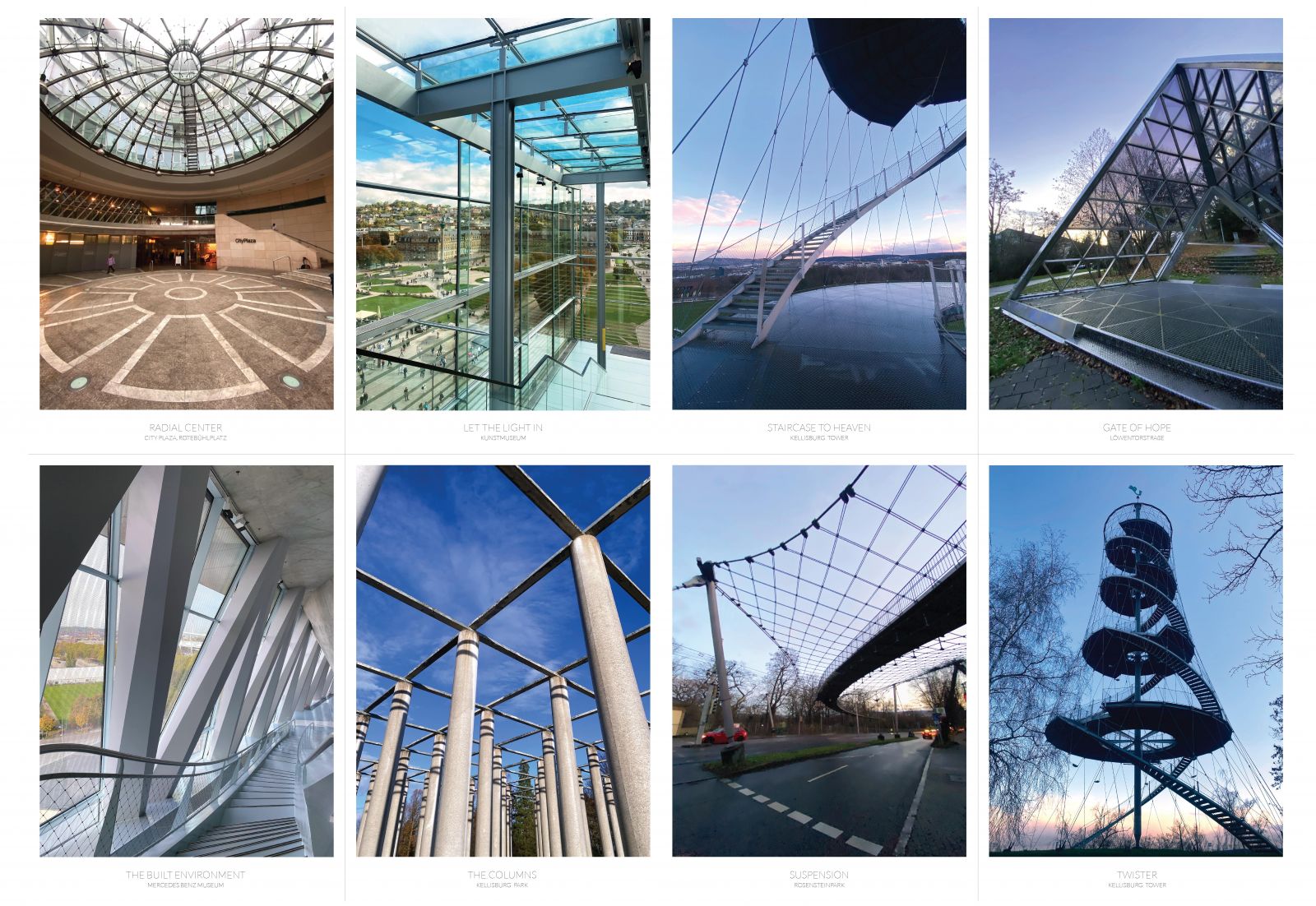Your browser is out-of-date!
For a richer surfing experience on our website, please update your browser. Update my browser now!
For a richer surfing experience on our website, please update your browser. Update my browser now!
The main Exchange studio, Raumentwurf focused on an adaptive reuse project of an existing parking building. The task was to rejuvenate the space for retail/commercial activity according to the requirements of the city's surroundings. It involved careful analysis, zoning, and various explorations in design. The semester also had minor courses including Architecture and comics, Architecture photography along with analog and digital representation with different modes of output.
