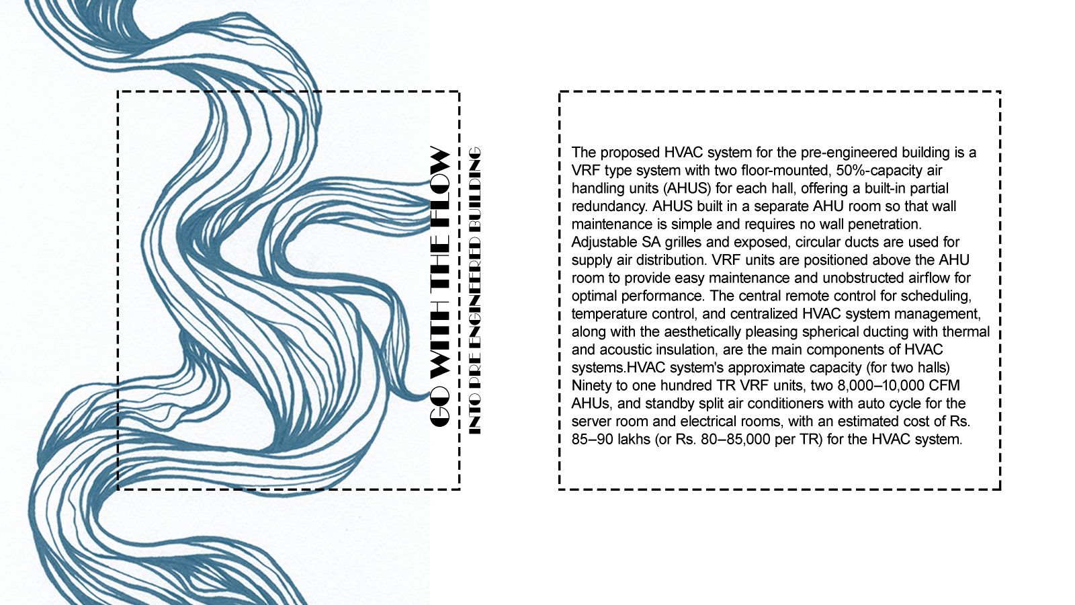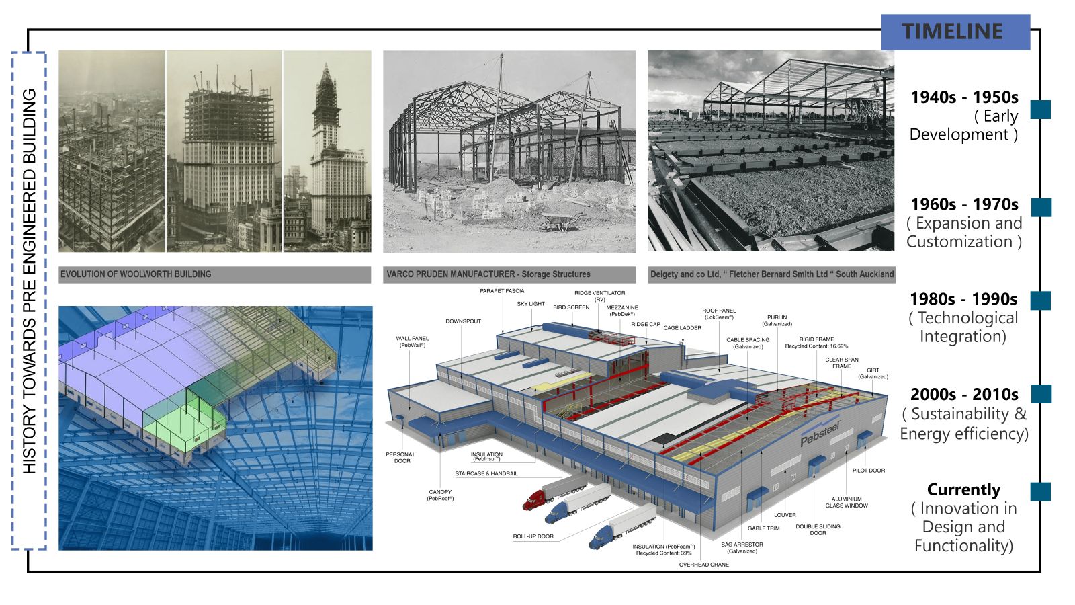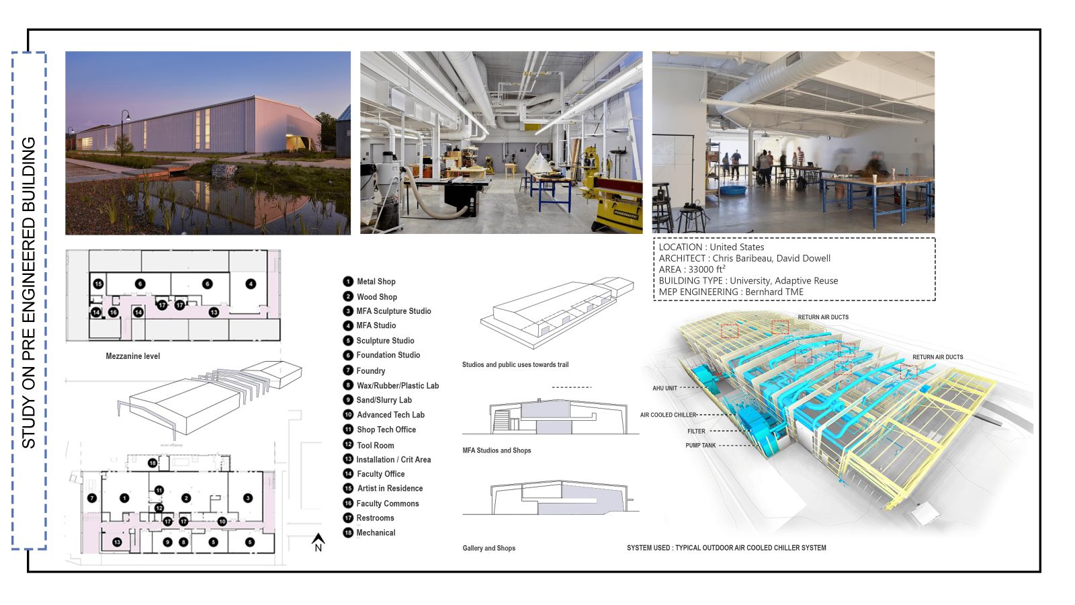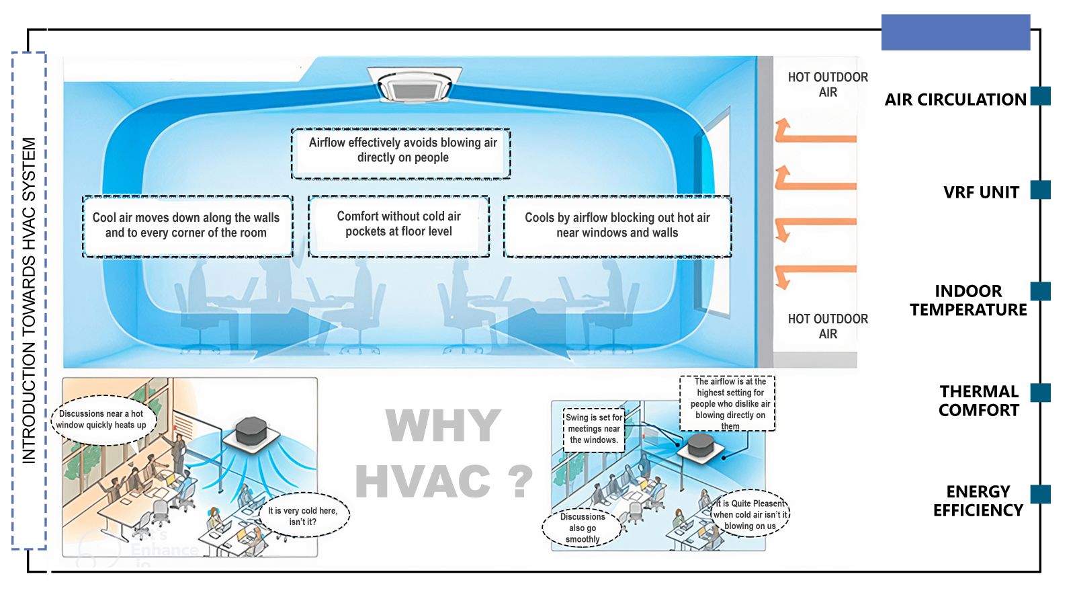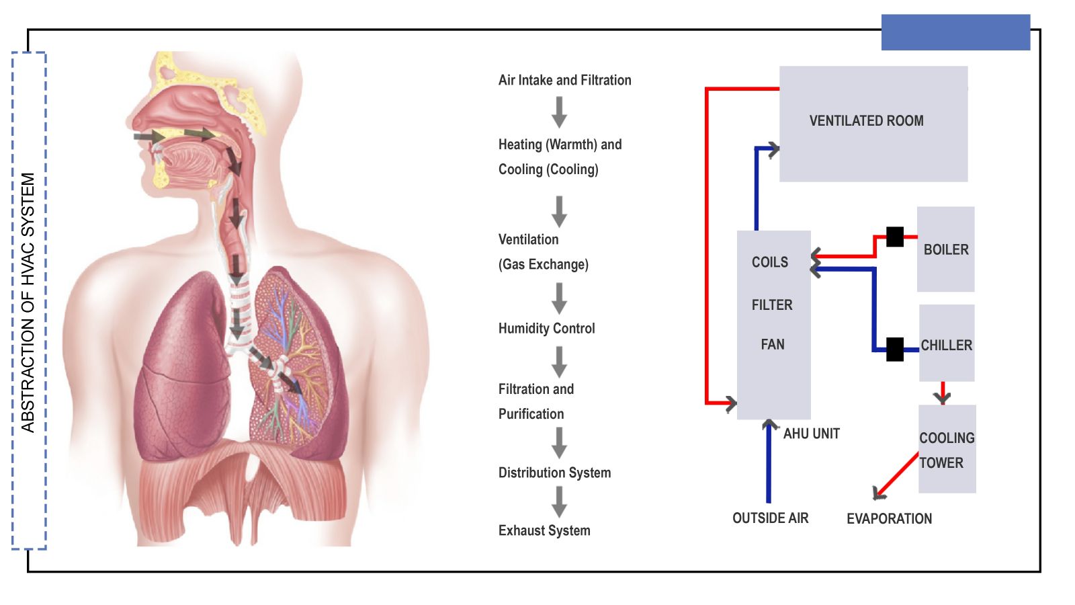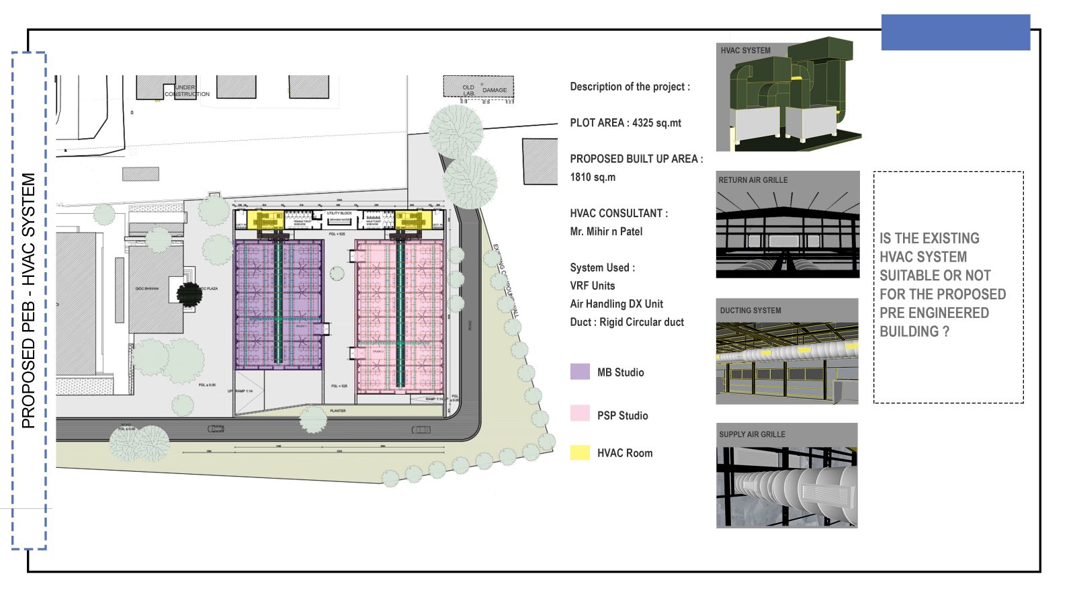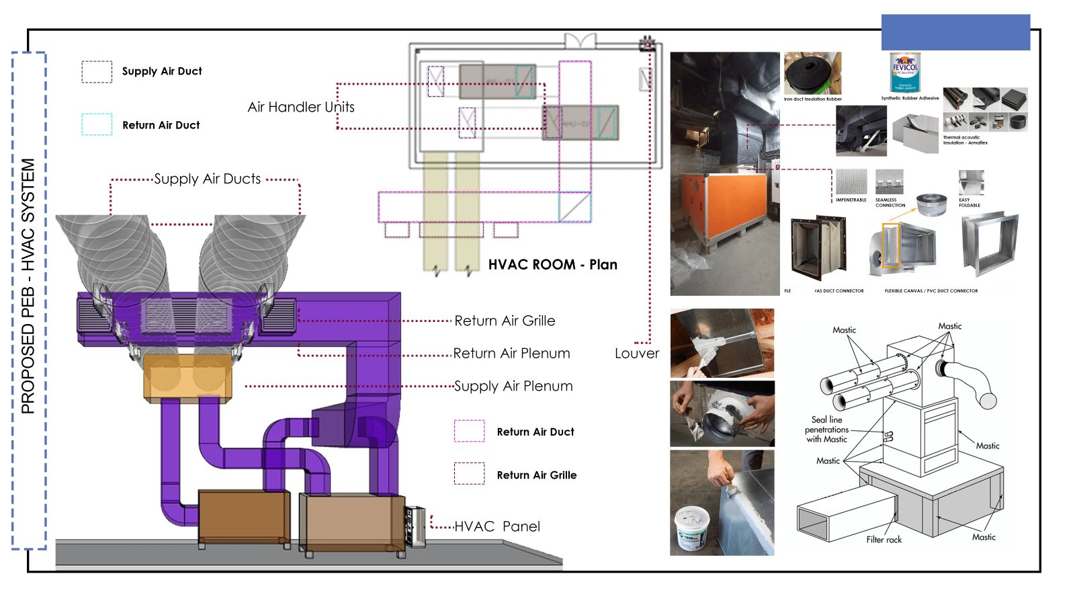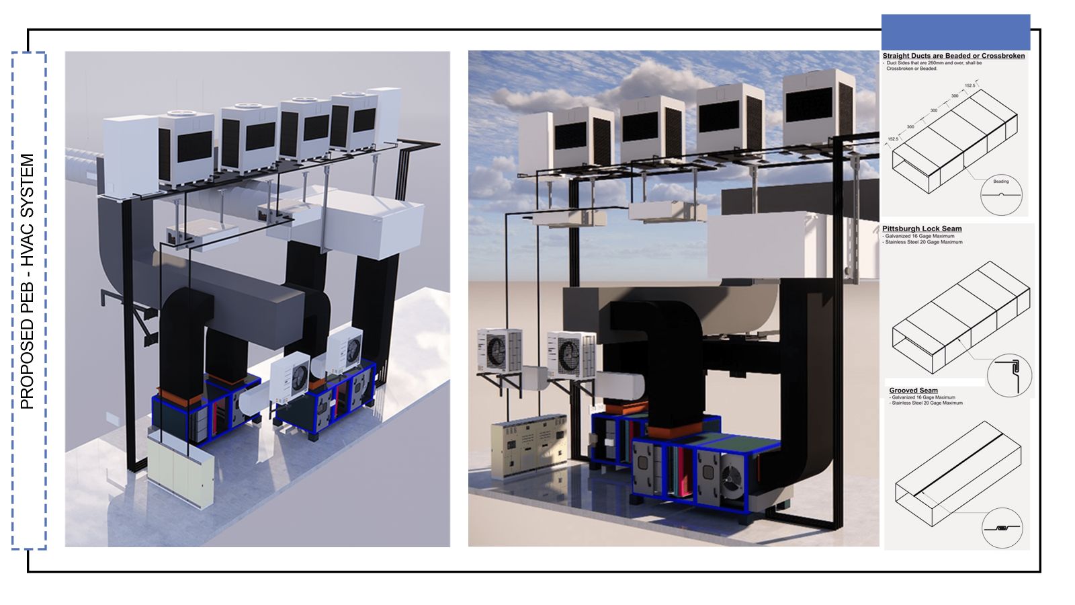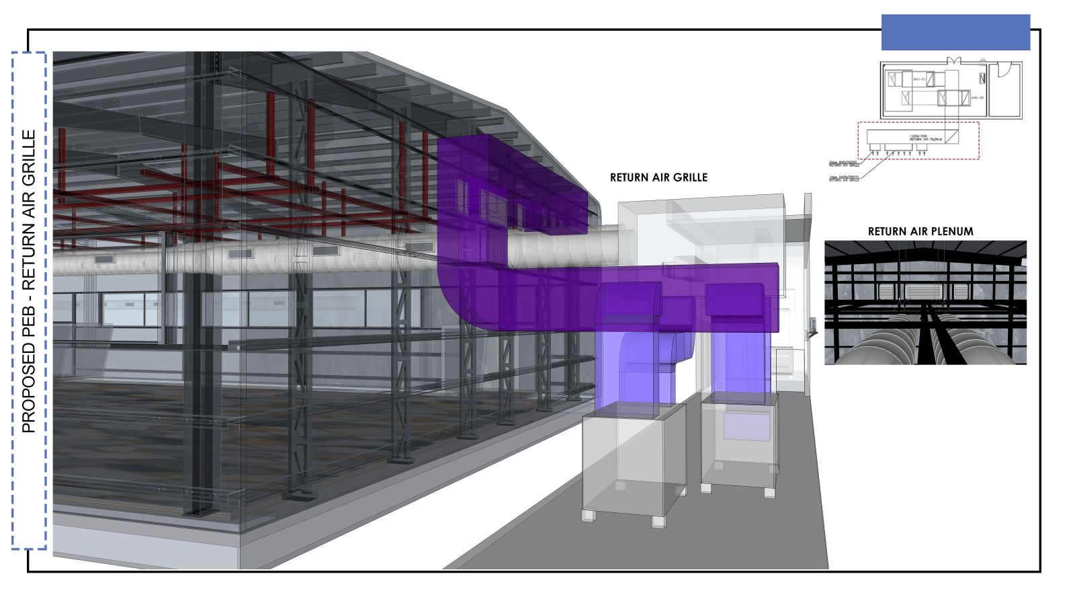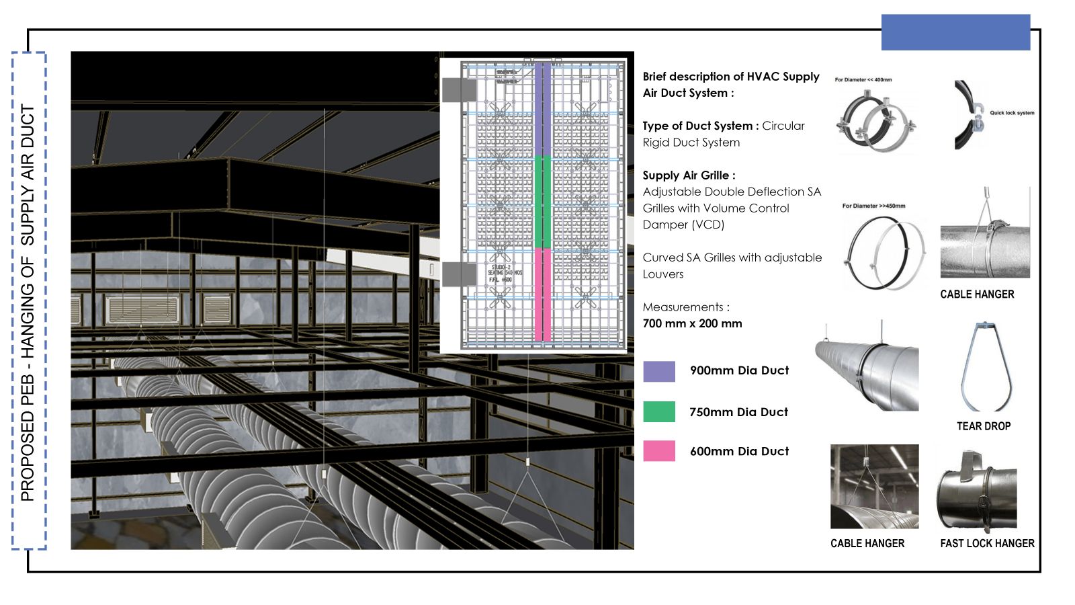Your browser is out-of-date!
For a richer surfing experience on our website, please update your browser. Update my browser now!
For a richer surfing experience on our website, please update your browser. Update my browser now!
The proposed HVAC system for the pre-engineered building is a VRF type system with two floor-mounted, 50%-capacity air handling units (AHUS) for each hall, offering a built-in partial redundancy. AHUS built in a separate AHU room so that wall maintenance is simple and requires no wall penetration. Adjustable SA grilles and exposed, circular ducts are used for supply air distribution. VRF units are positioned above the AHU room to provide easy maintenance and unobstructed airflow for optimal performance. The central remote control for scheduling, temperature control, and centralized HVAC system management, along with the aesthetically pleasing spherical ducting with thermal and acoustic insulation, are the main components of HVAC systems.HVAC system's approximate capacity (for two halls) Ninety to one hundred TR VRF units, two 8,000–10,000 CFM AHUs, and standby split air conditioners with auto cycle for the server room and electrical rooms, with an estimated cost of Rs. 85–90 lakhs (or Rs. 80–85,000 per TR) for the HVAC system.
View Additional Work