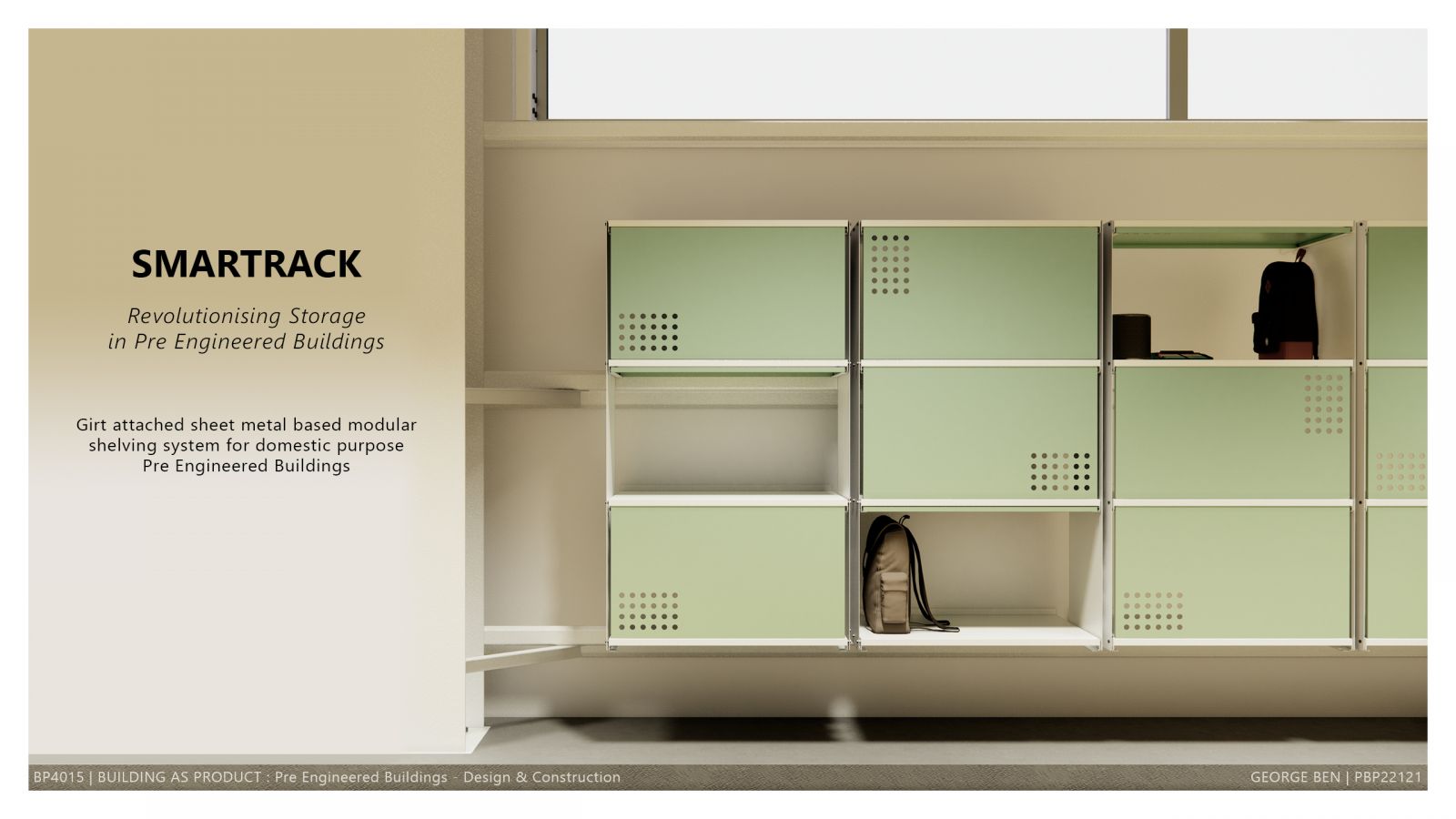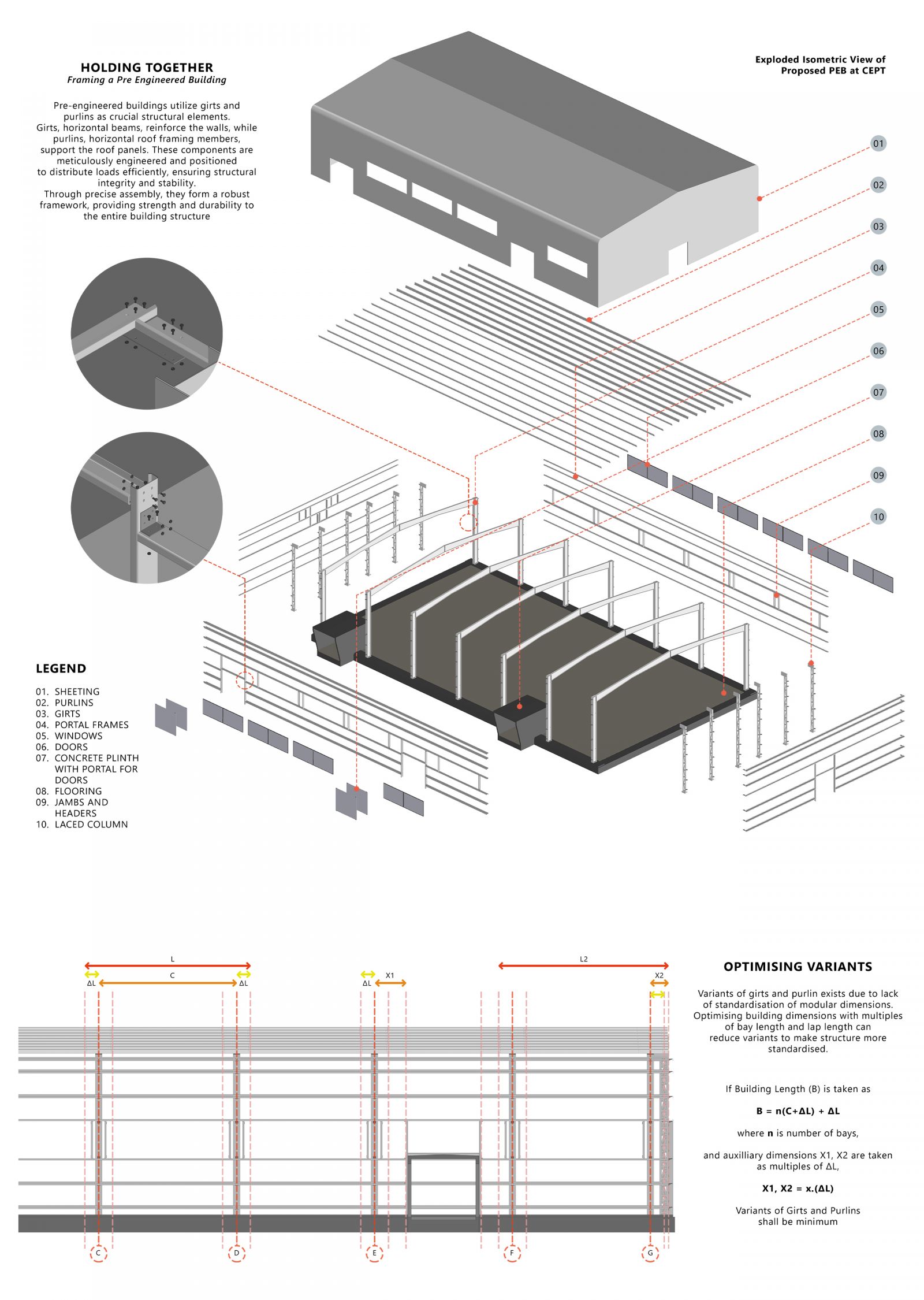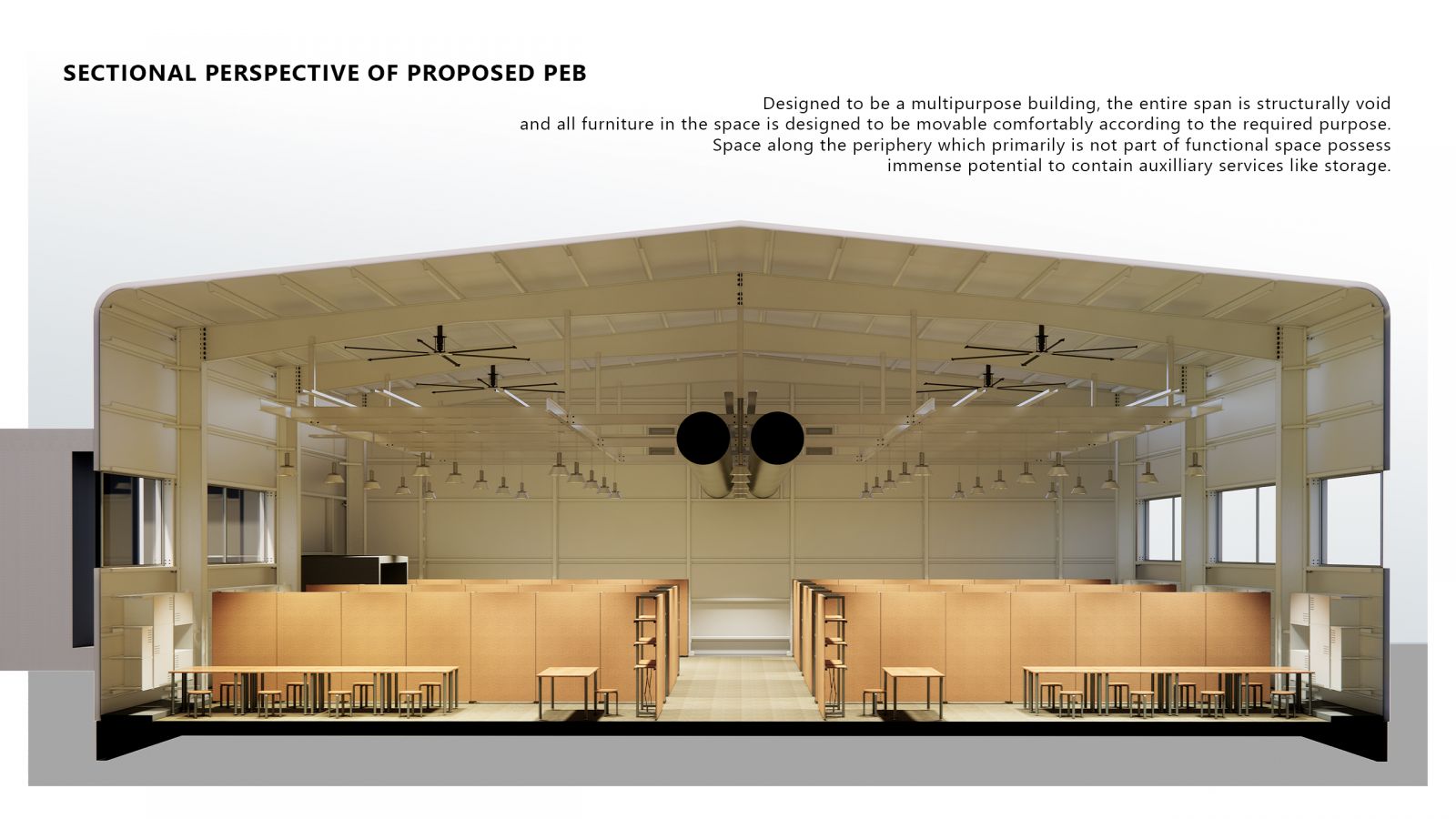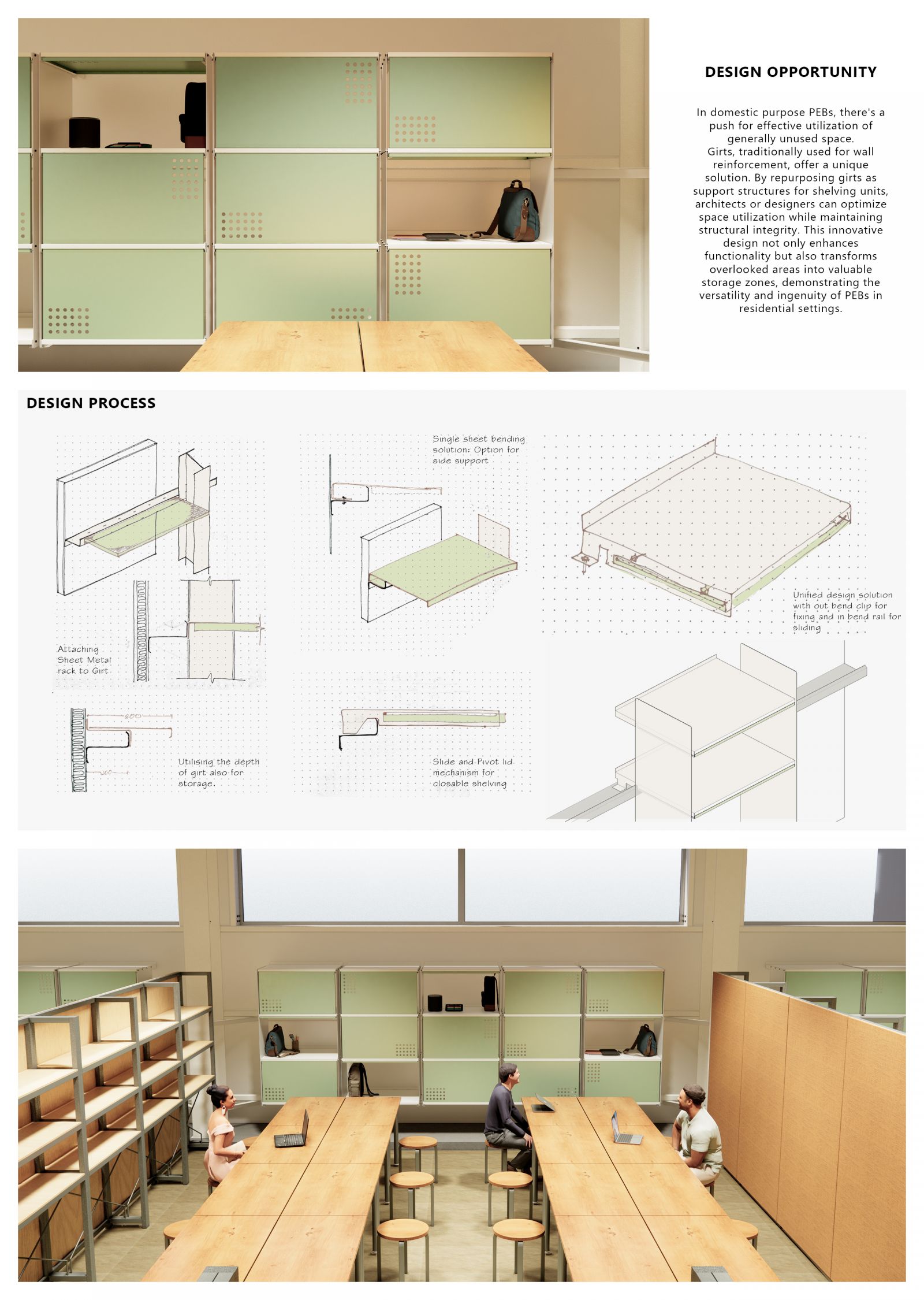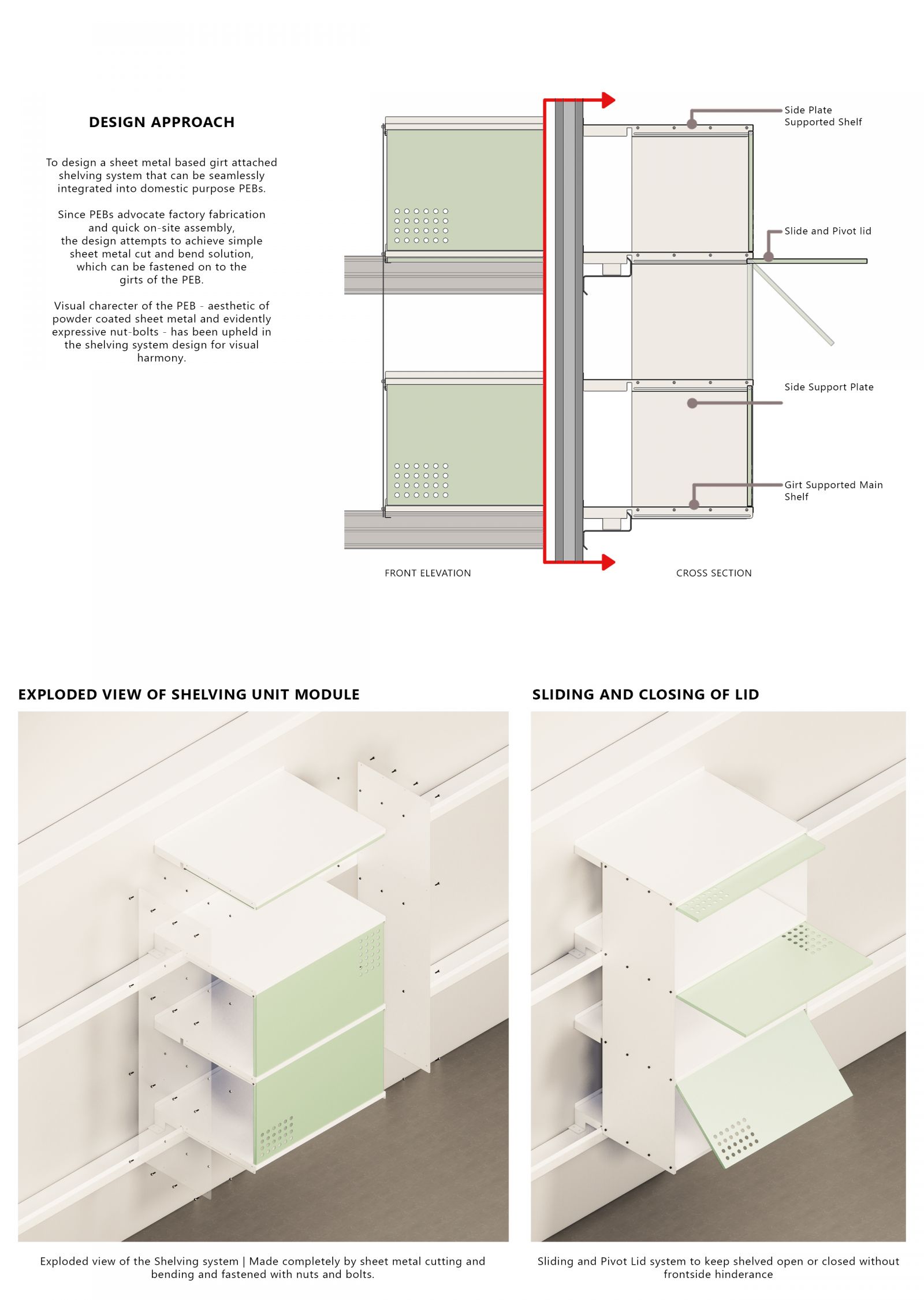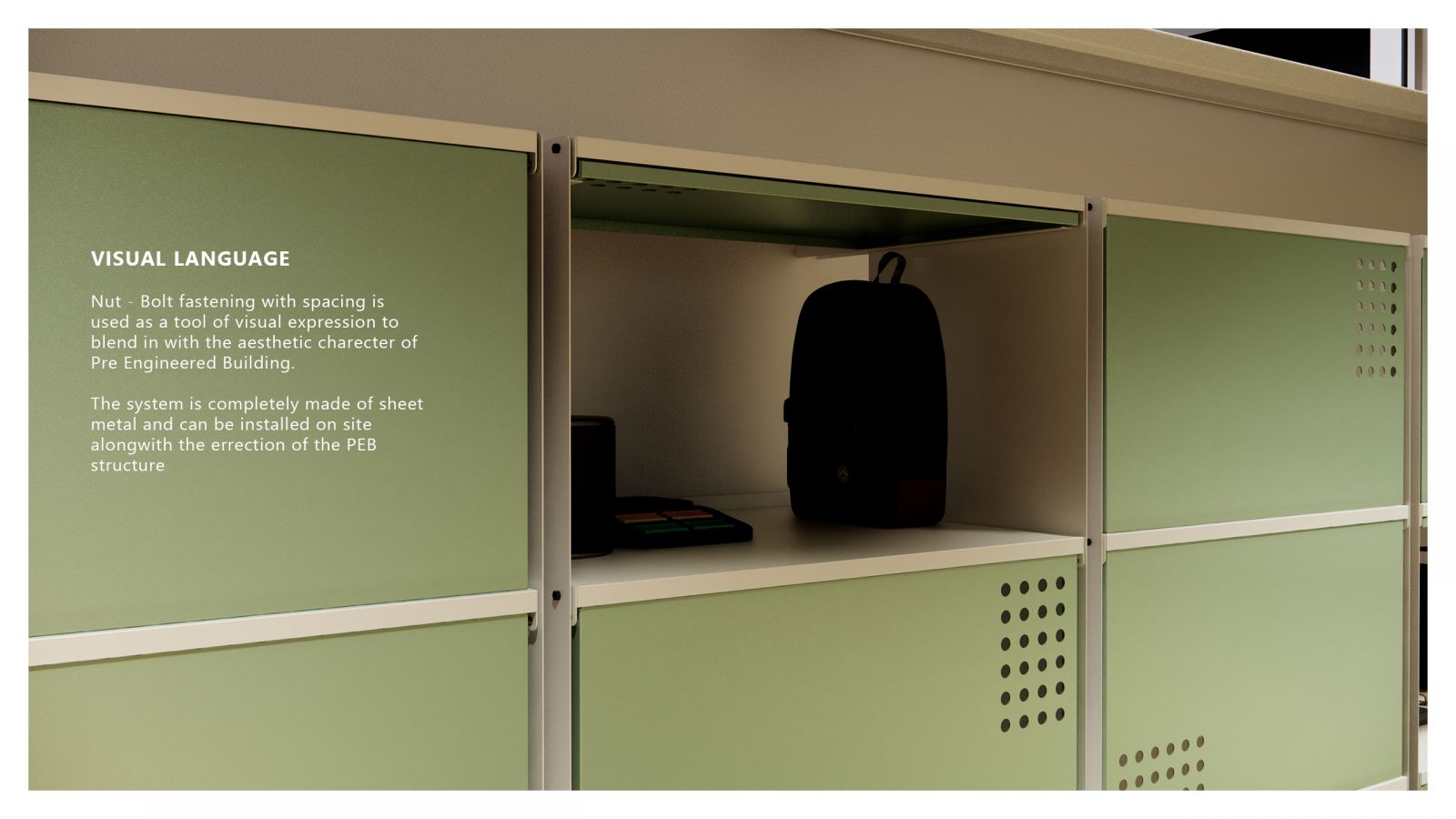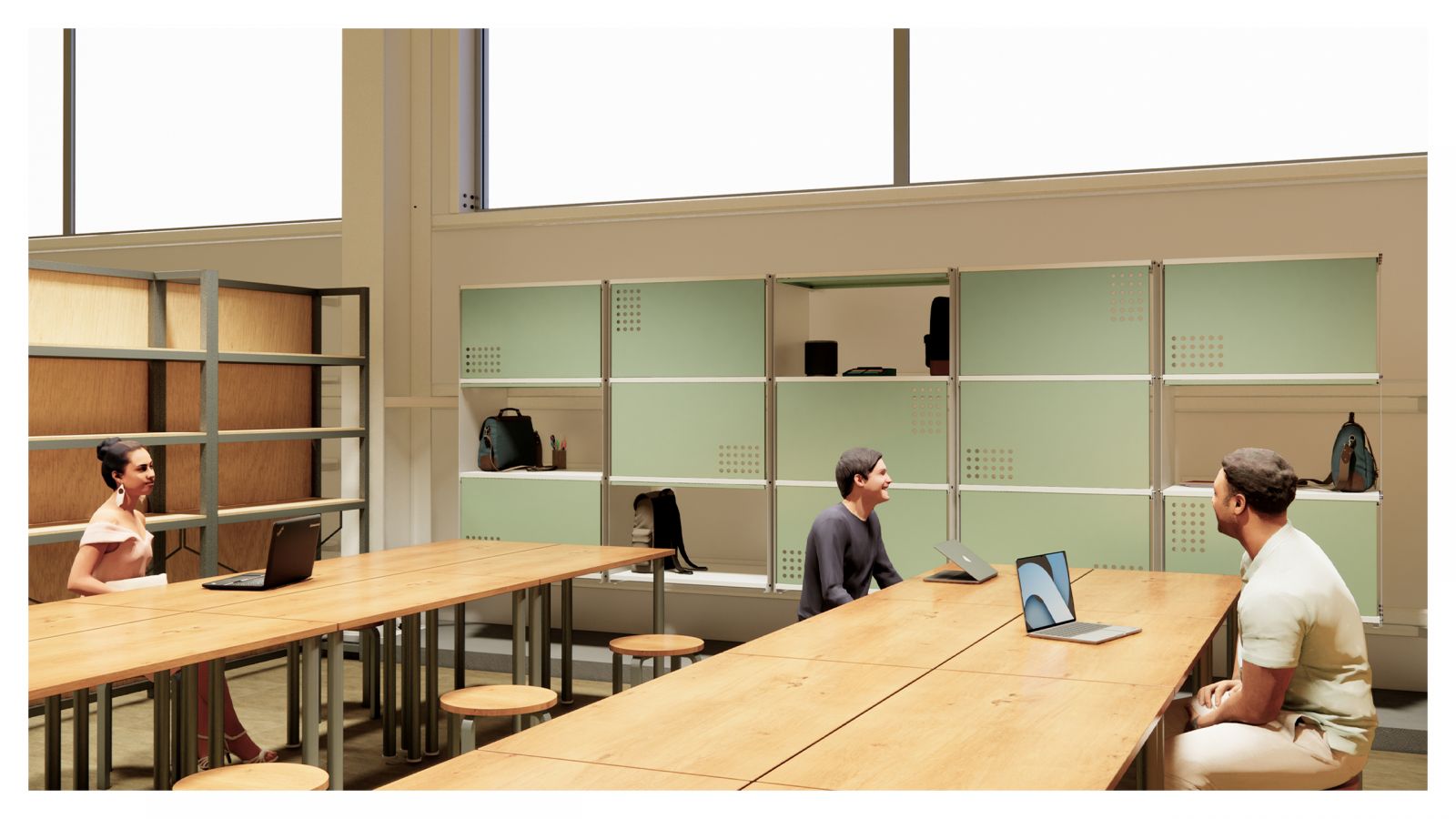Your browser is out-of-date!
For a richer surfing experience on our website, please update your browser. Update my browser now!
For a richer surfing experience on our website, please update your browser. Update my browser now!
The studio is focused on enhancing a proposed pre-engineered building at the CEPT Campus. A key aspect of the project involves devising an efficient system to optimize girts and purlins within the PEB. The system prioritizes structural integrity, ease of installation, and cost-effectiveness while also accommodating a proposed shelving system supported by the girts. The goal is to create a design that maximizes usable space, reduces material waste, and fulfills both the building's structural requirements and the functional needs of the shelving system.
