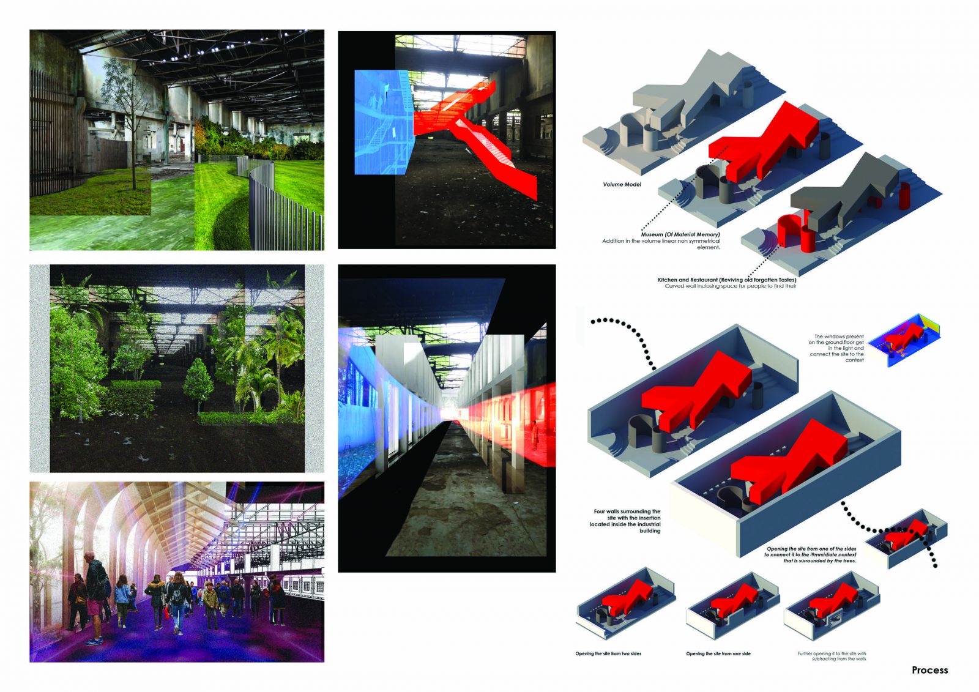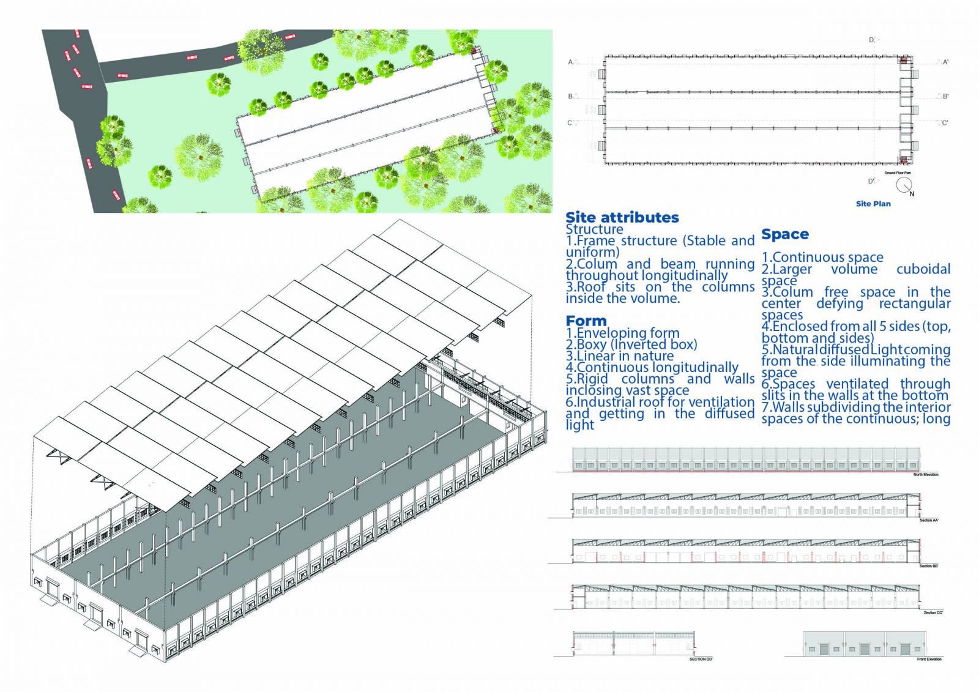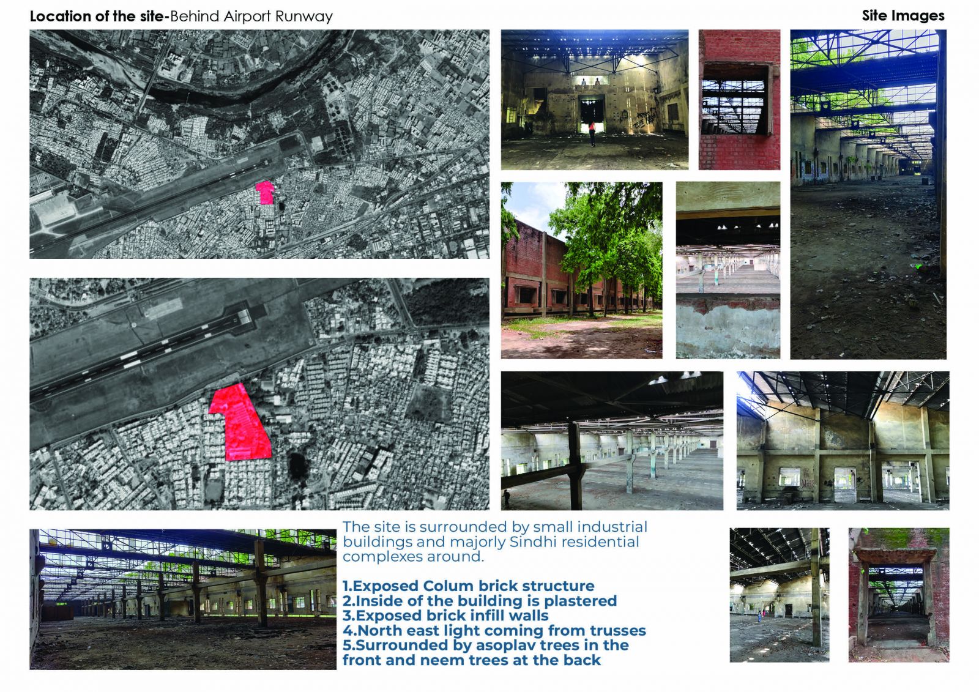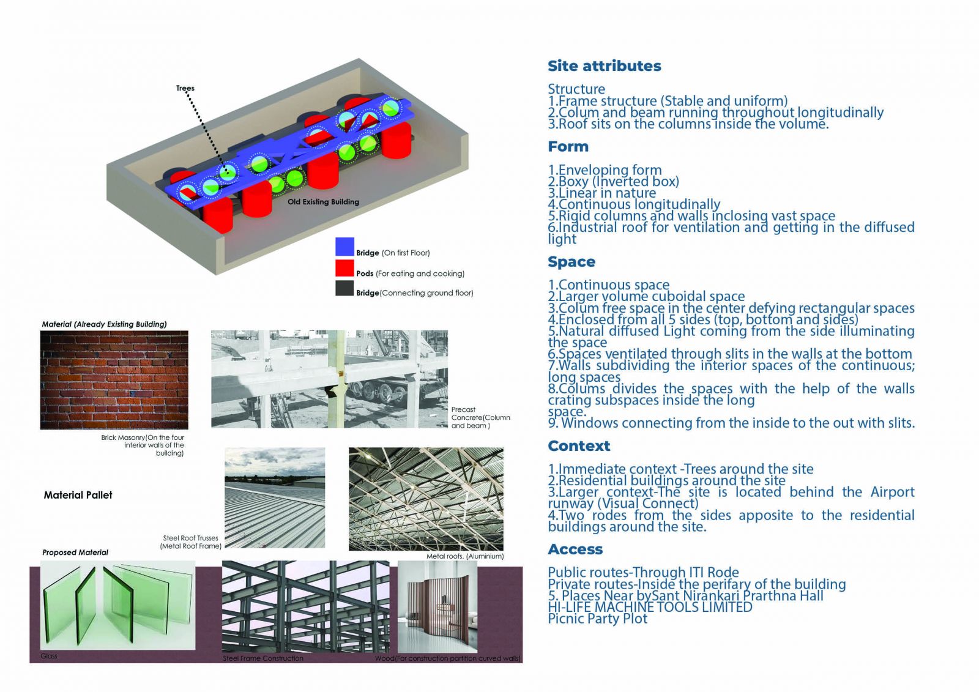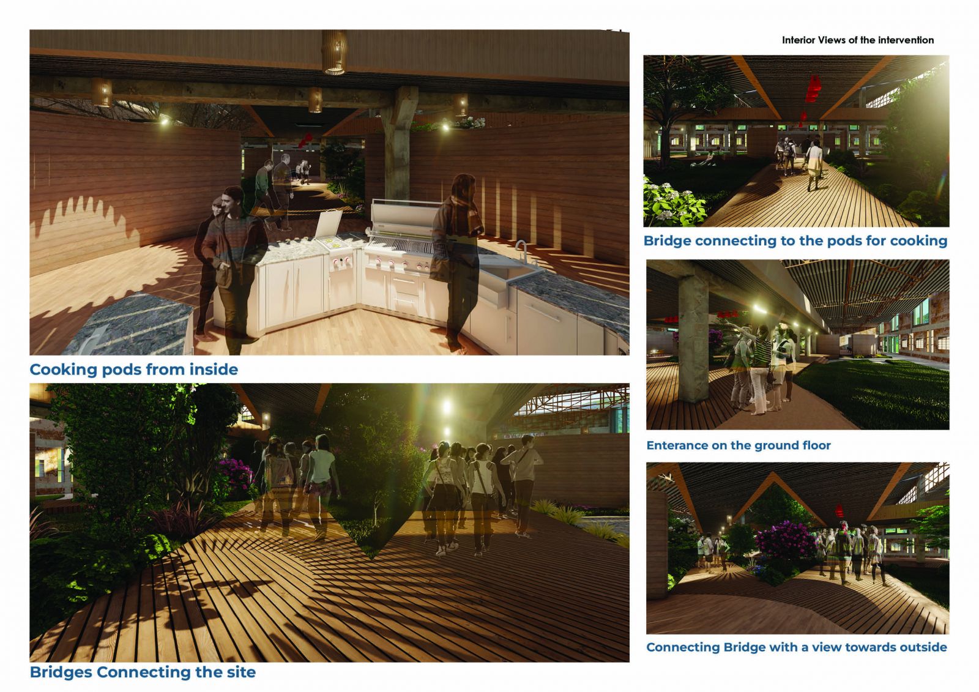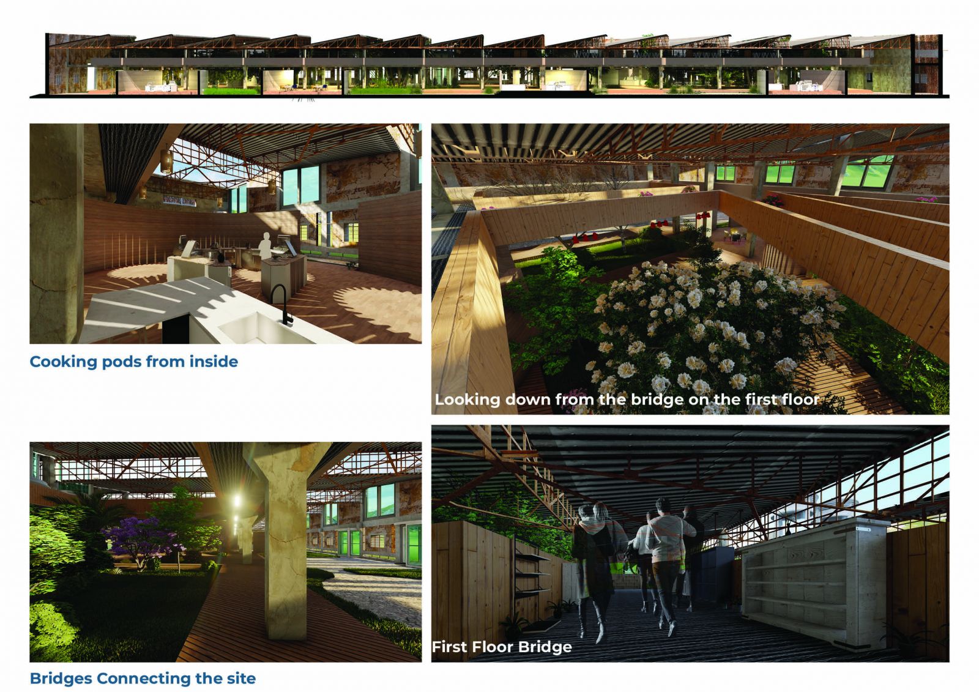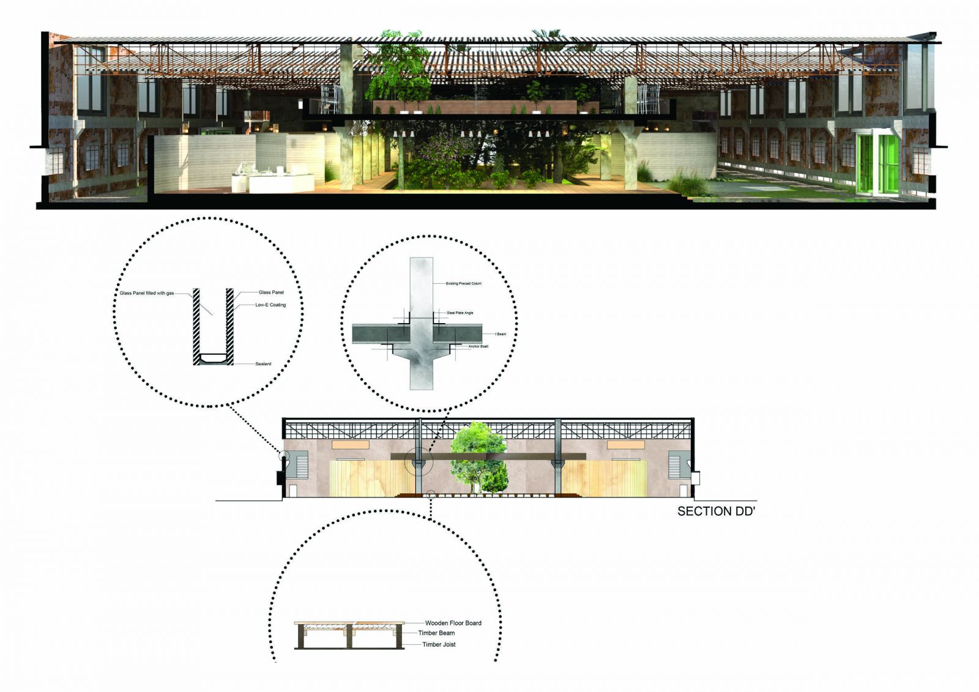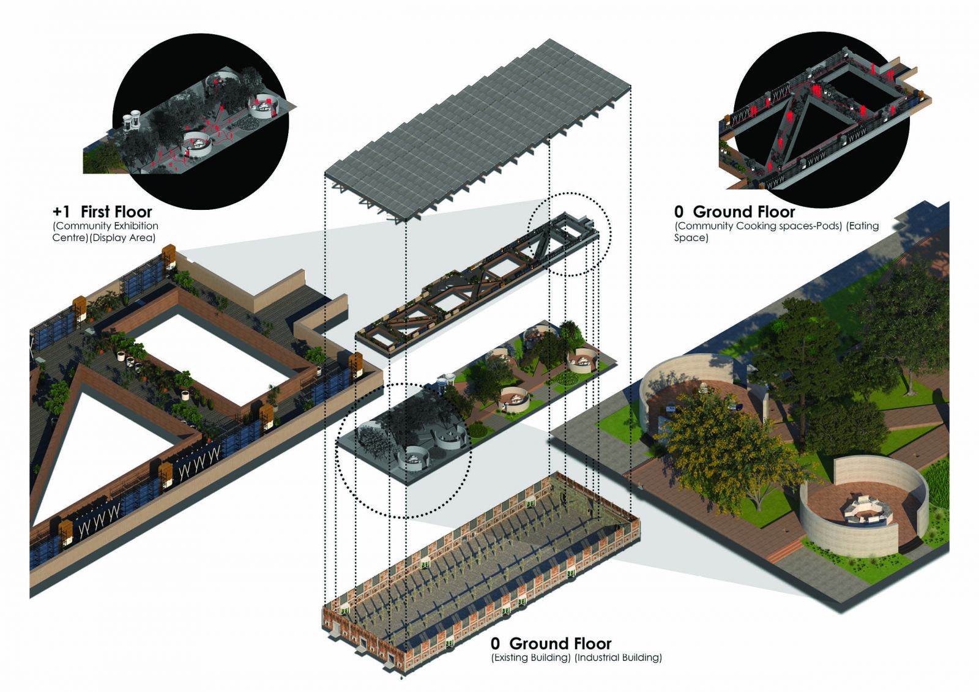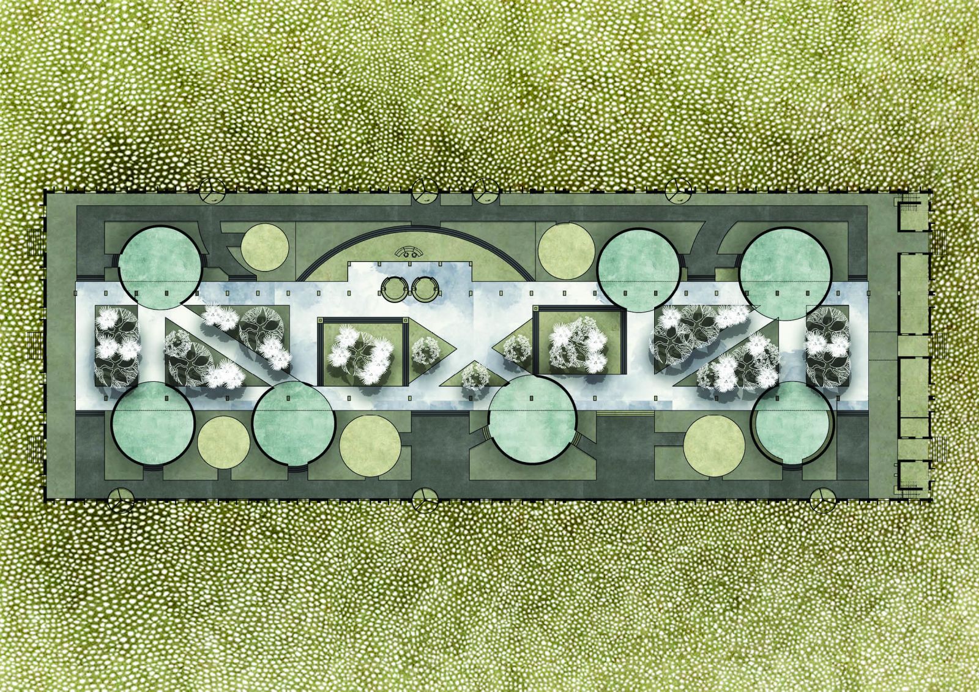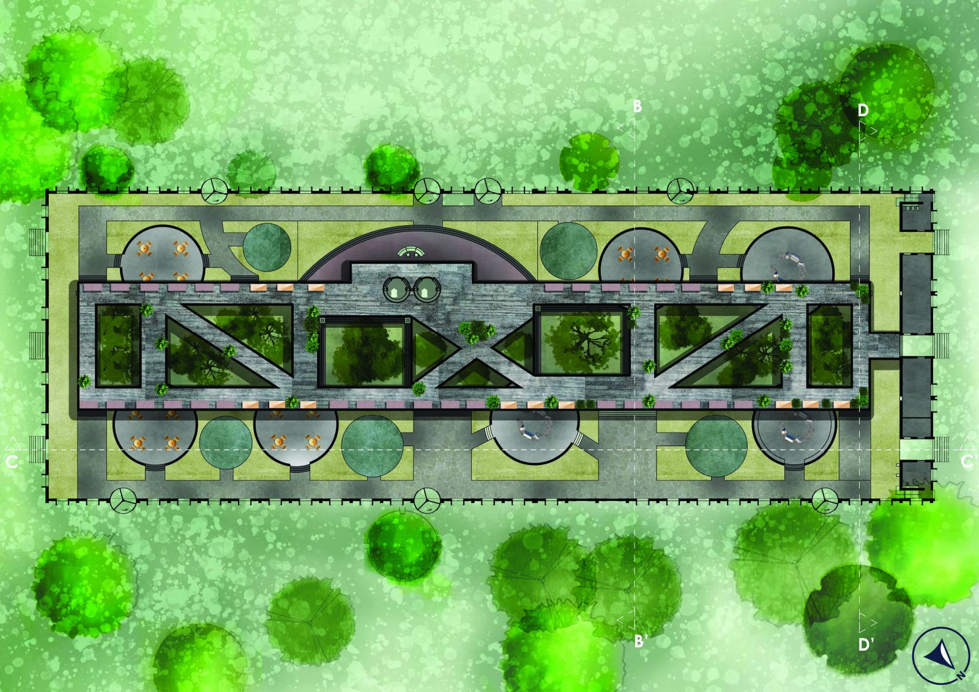Your browser is out-of-date!
For a richer surfing experience on our website, please update your browser. Update my browser now!
For a richer surfing experience on our website, please update your browser. Update my browser now!
The project attempts to repurpose an old abandoned industrial building called Indiquip in Naroda. This industrial building has been abandoned for about 30 + Years and was earlier used to produce textile manufacturing equipment. The building structure is a voluminous space precast structure with brick in-falls walls. However, the building is decadent and parts of the roof are broken. The projects aims to repurpose the space into a large community cooking space and an exhibition area. This is done by creating pods for cooking and eating interspersed with lawns and fruit trees. A mezzanine floor is added using the support of existing columns to create an exhibition space. This bridge element is 3mt wide and is programmed to hold display. The cutouts will create a relation between groud and flora of trees at different levels. Surrounded by Sindhi community this forgotten building will add a new landmark for the community around and create vibrant space.
View Additional Work