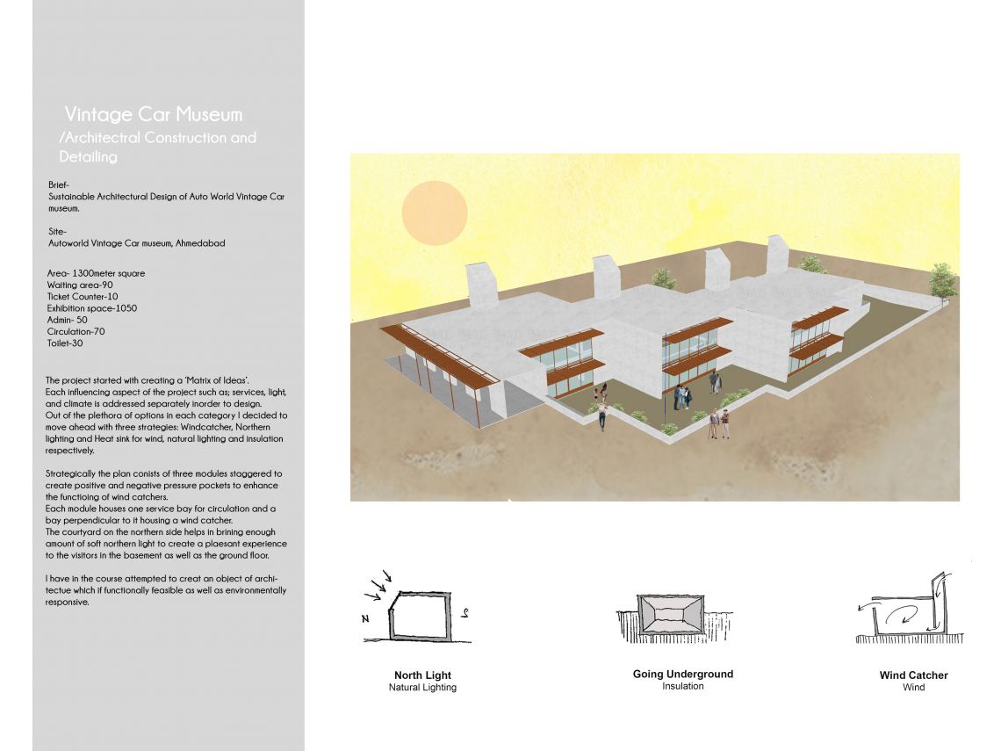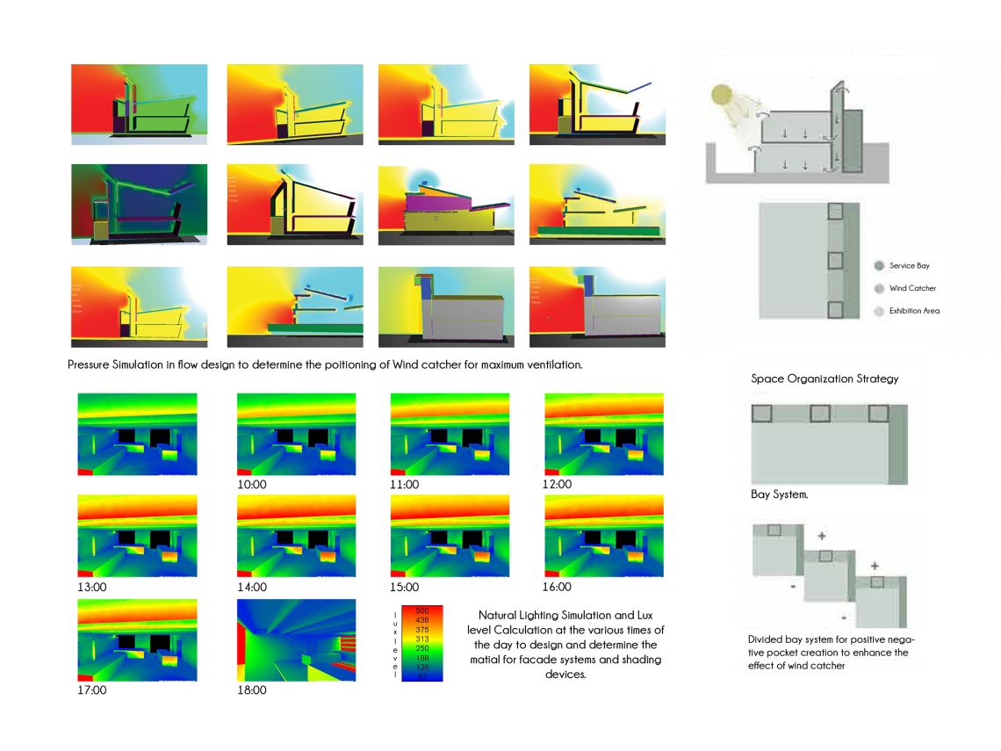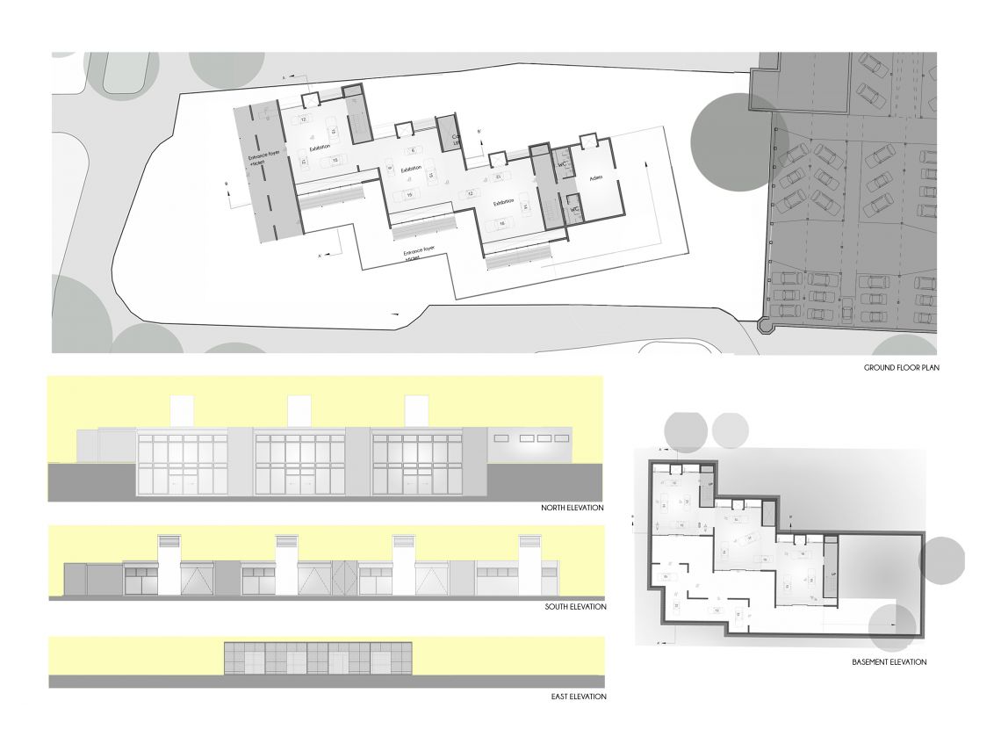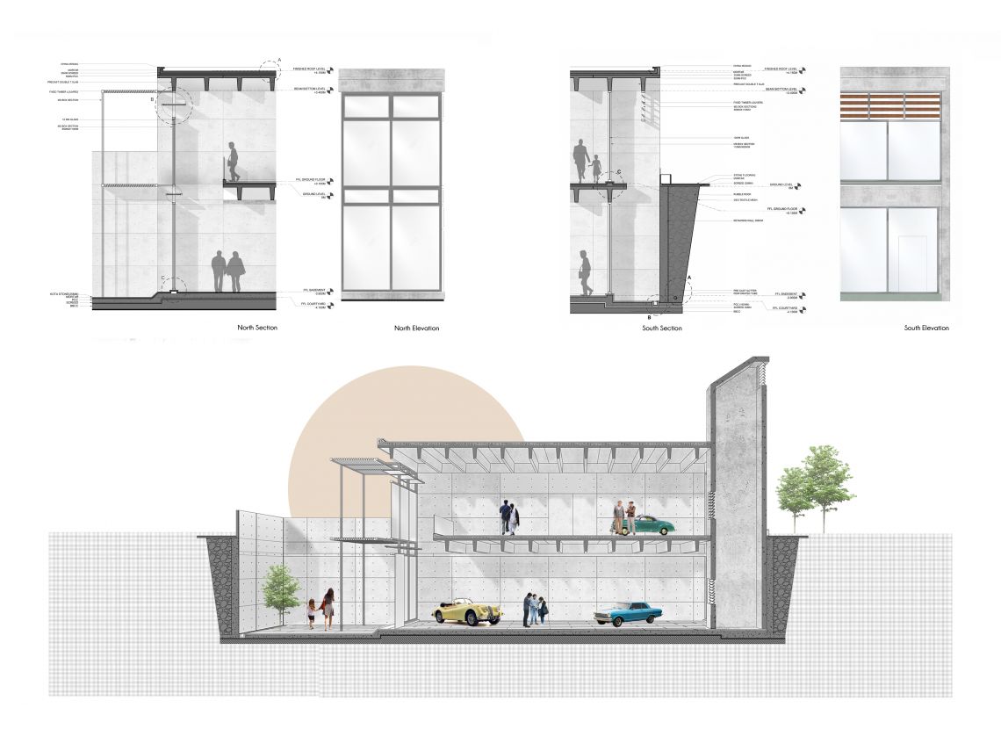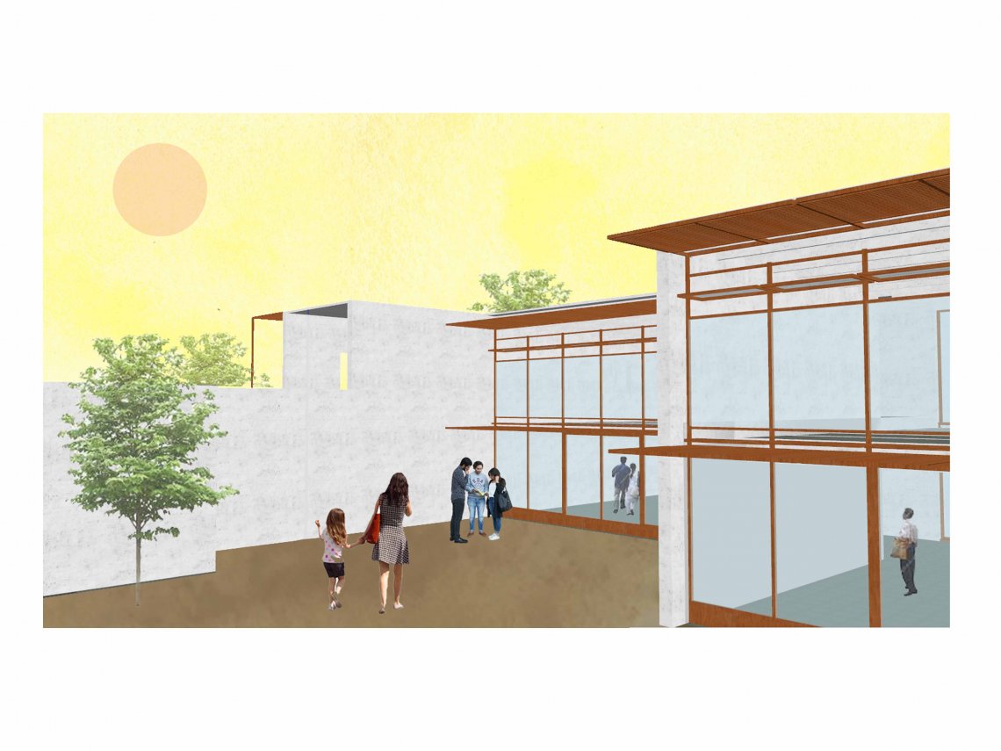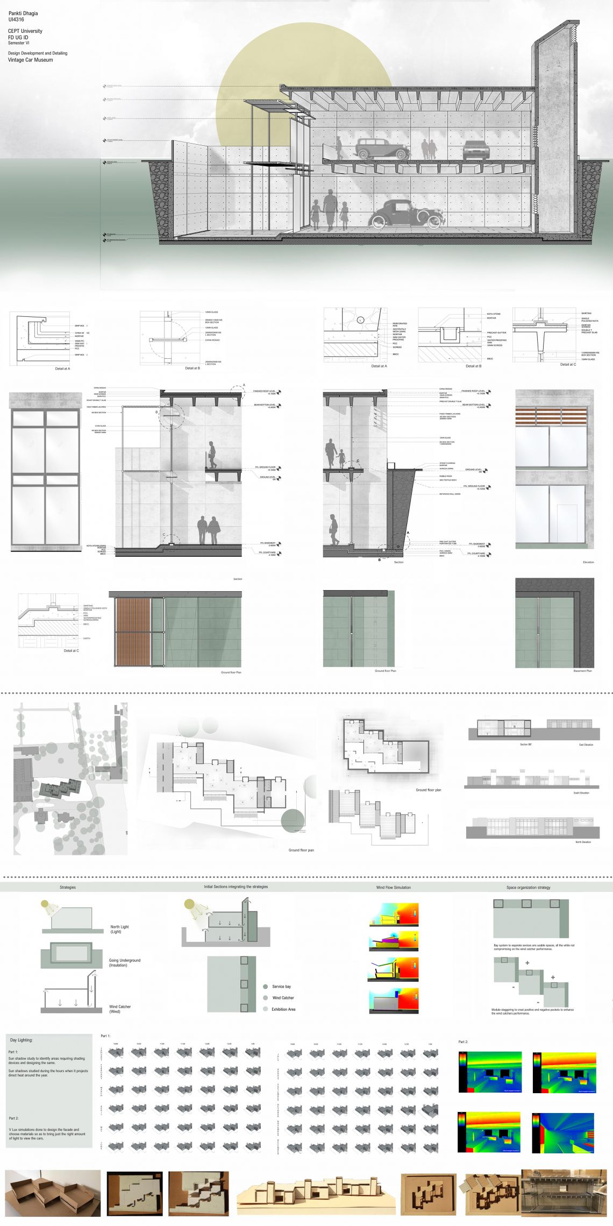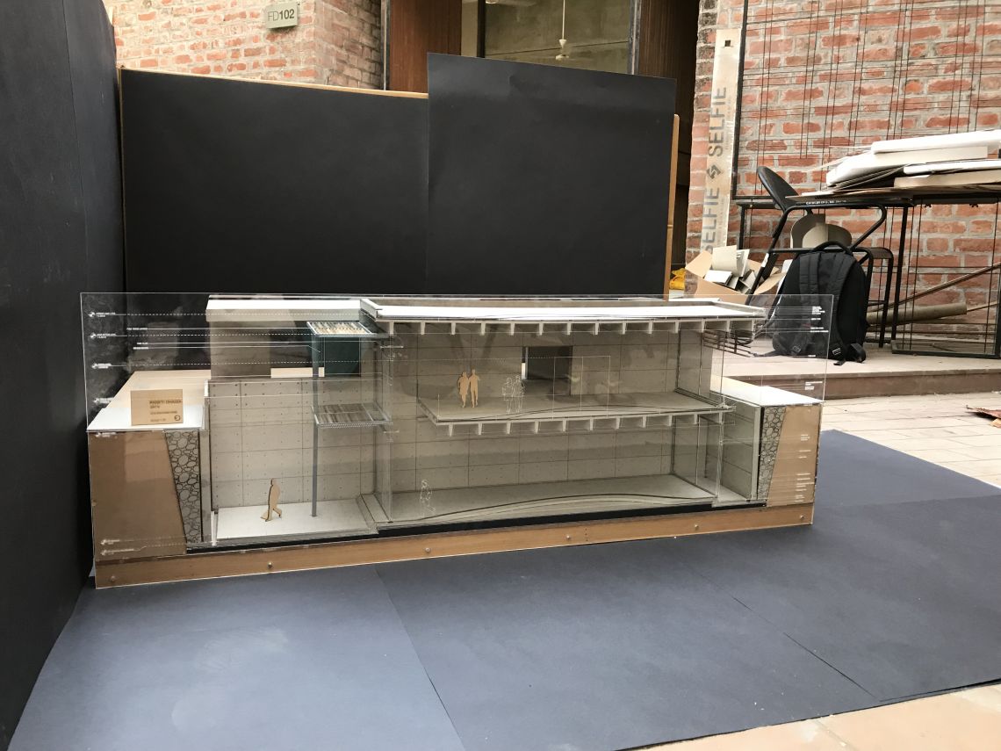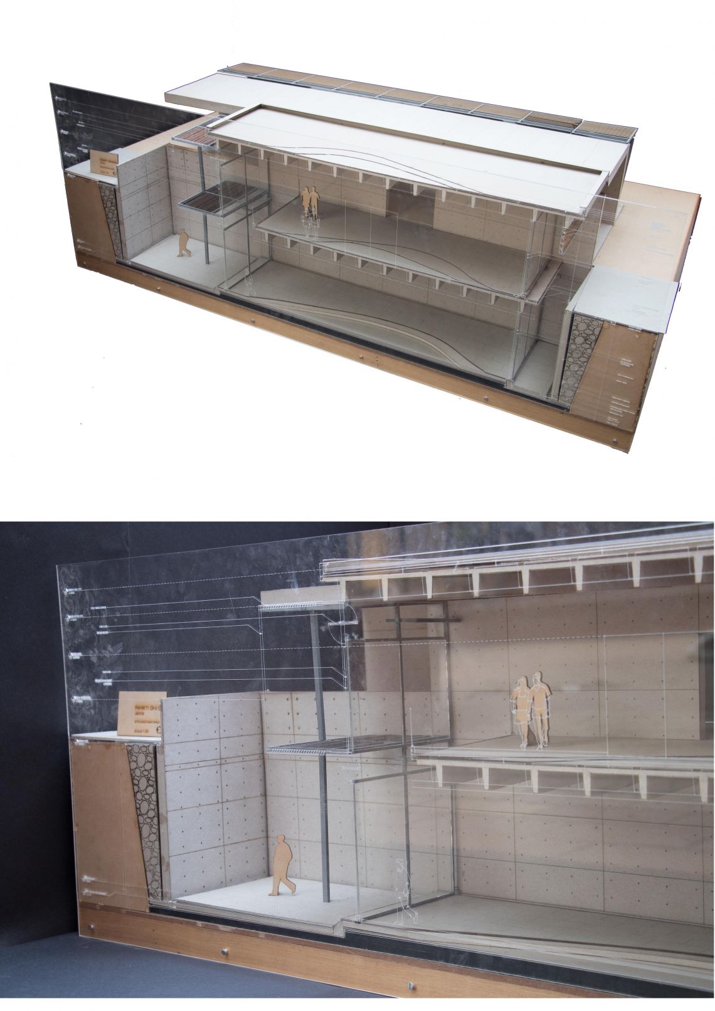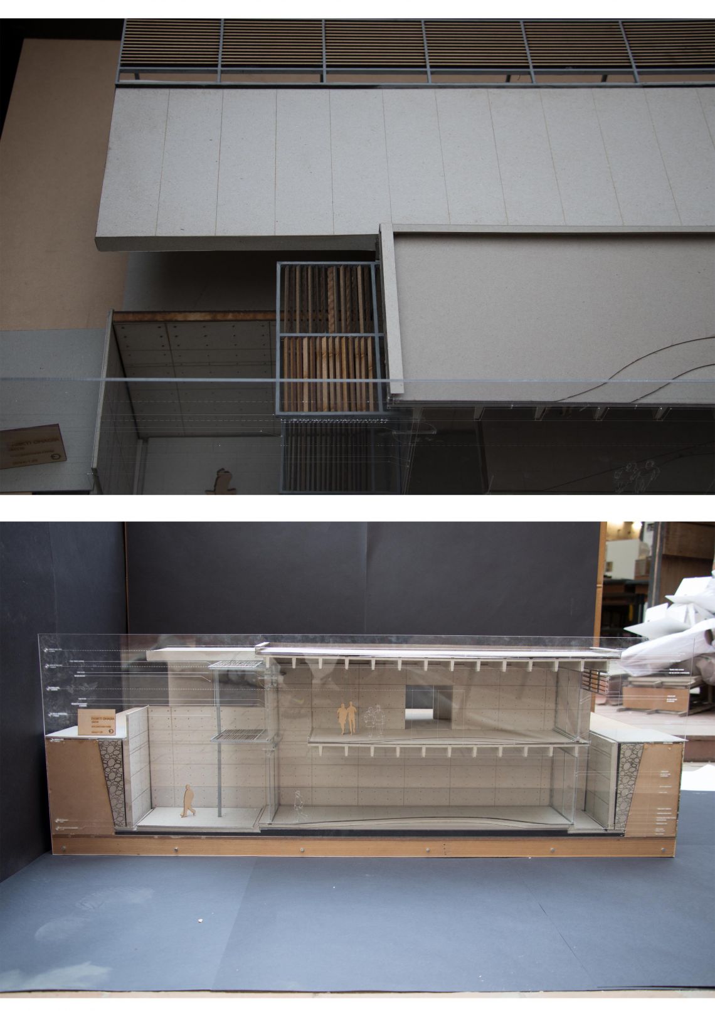Your browser is out-of-date!
For a richer surfing experience on our website, please update your browser. Update my browser now!
For a richer surfing experience on our website, please update your browser. Update my browser now!
The project started with creating a ‘Matrix of Ideas’. Each influencing aspect of the project such as; services, light, and climate is addressed separately in order to design. Out of the plethora of options in each category I decided to move ahead with three strategies: Wind catcher, Northern lighting and Heat sink for wind, natural lighting and insulation respectively. Strategically the plan consists of three modules staggered to create positive and negative pressure pockets to enhance the functioning of wind catchers. Each module houses one service bay for circulation and a bay perpendicular to it housing a wind catcher. The courtyard on the northern side helps in bringing enough amount of soft northern light to create a pleasant experience to the visitors in the basement as well as the ground floor. I have in the course attempted to create an object of architecture which if functionally feasible as well as environmentally responsive.
