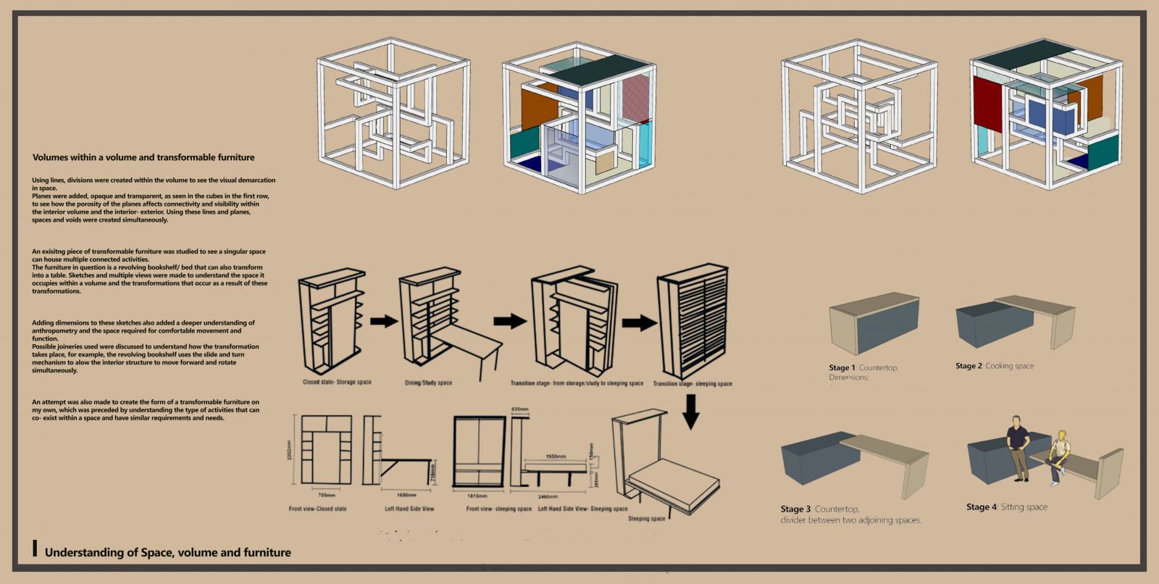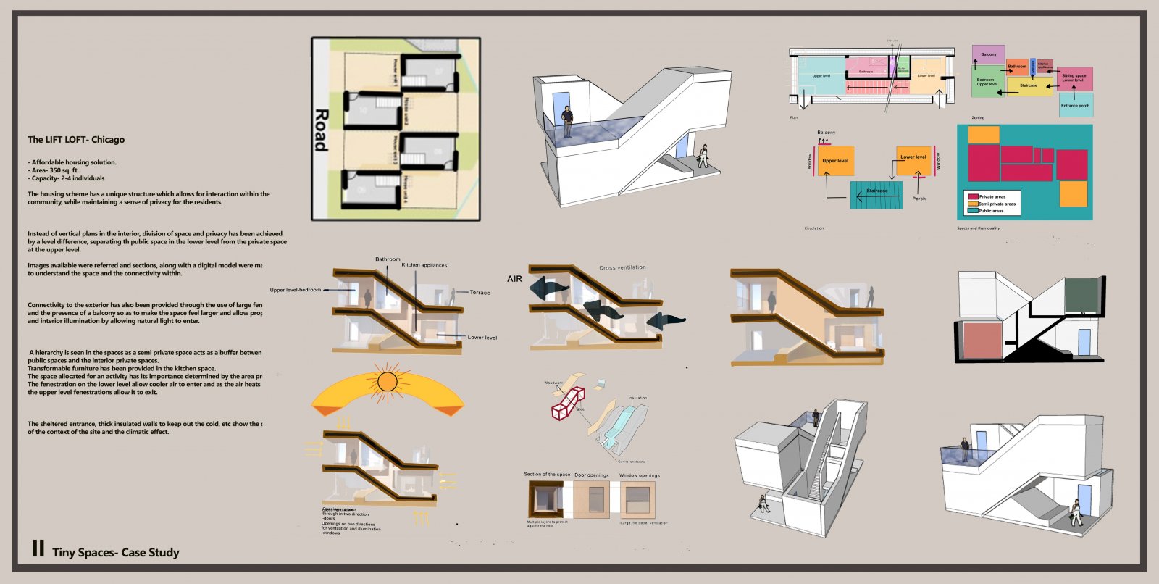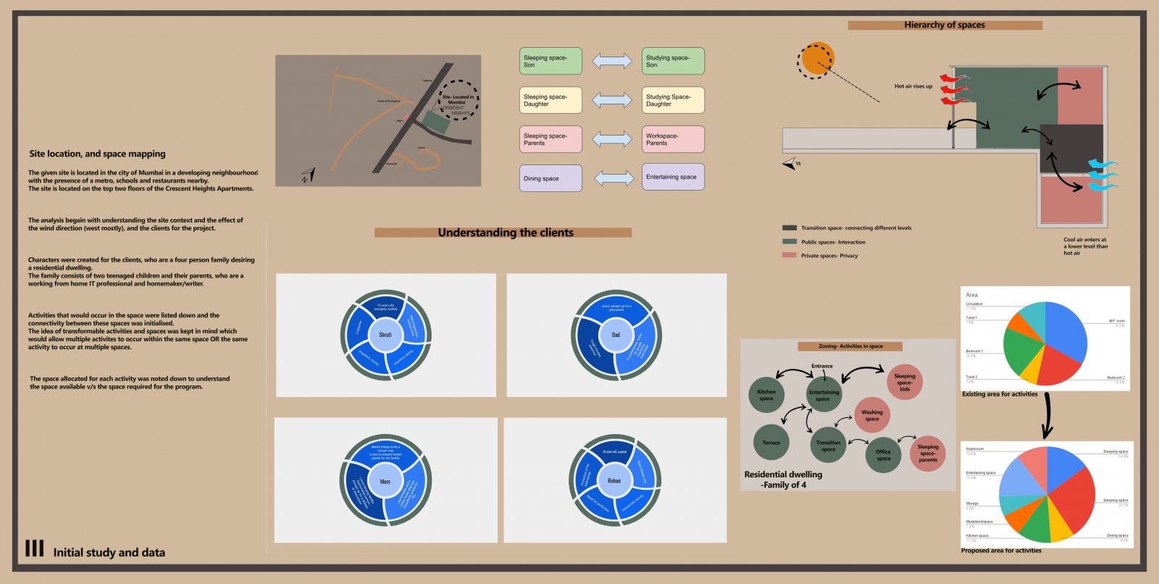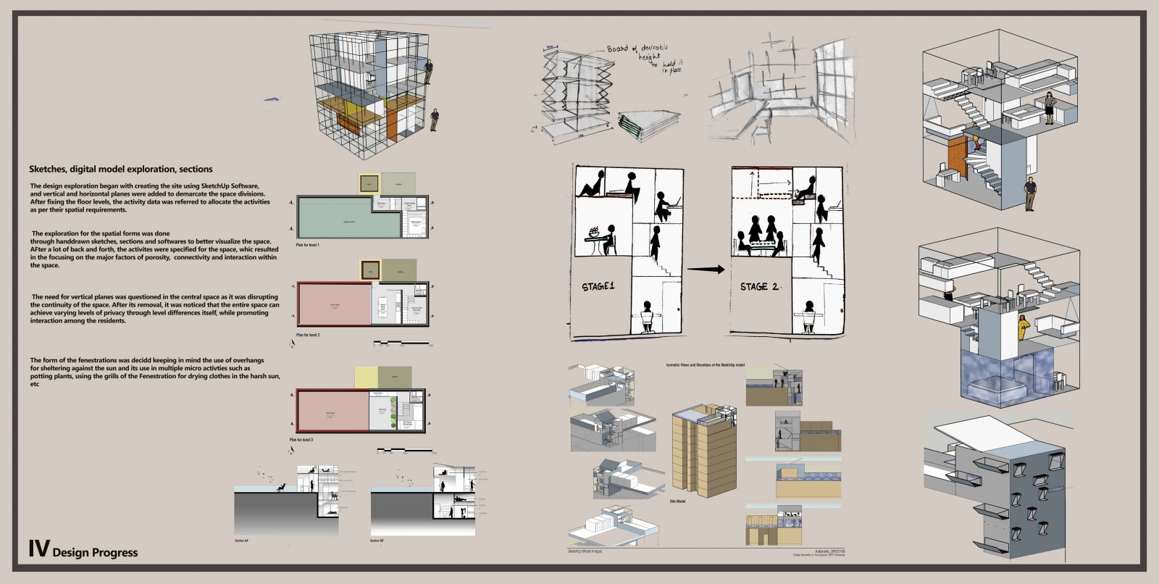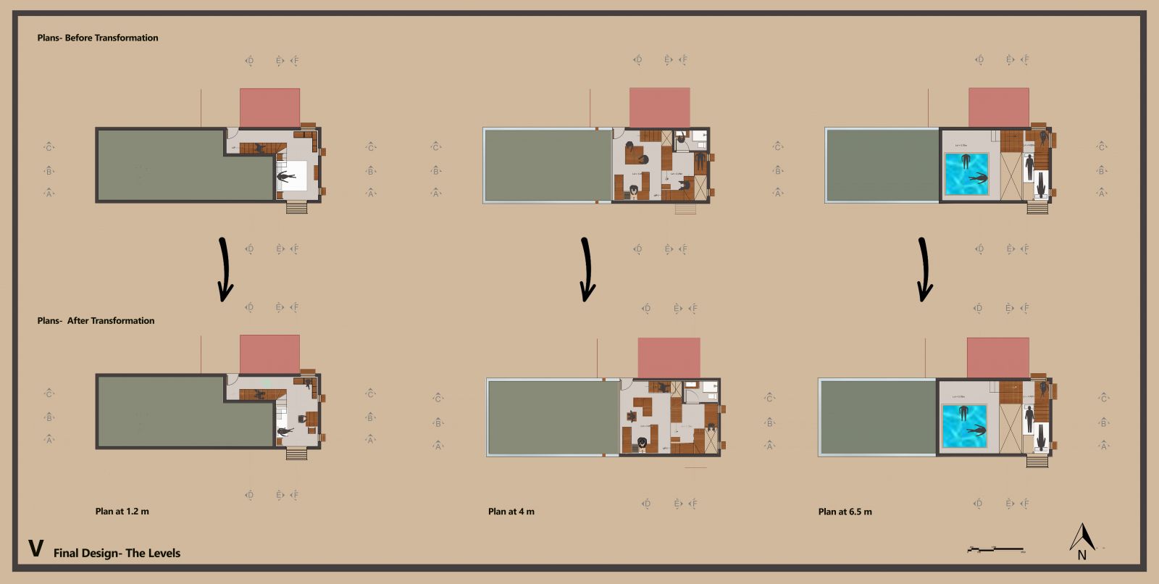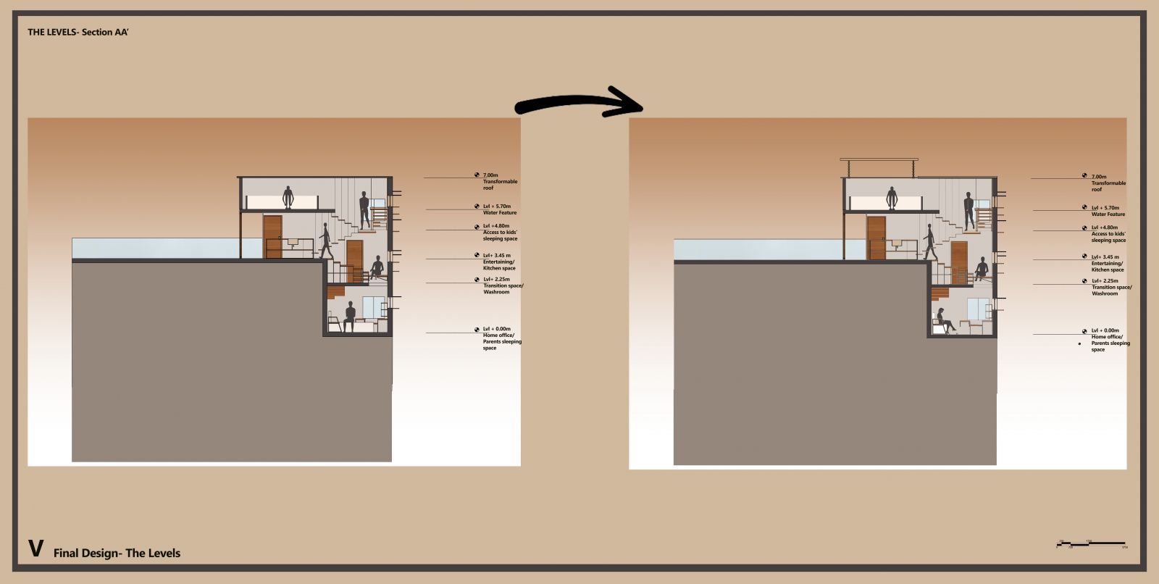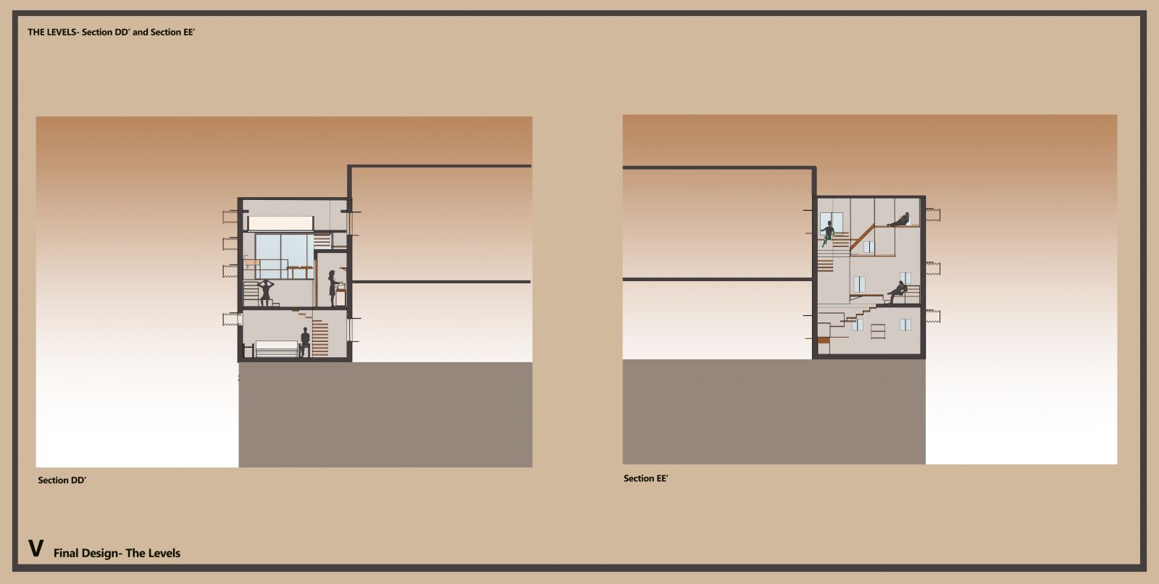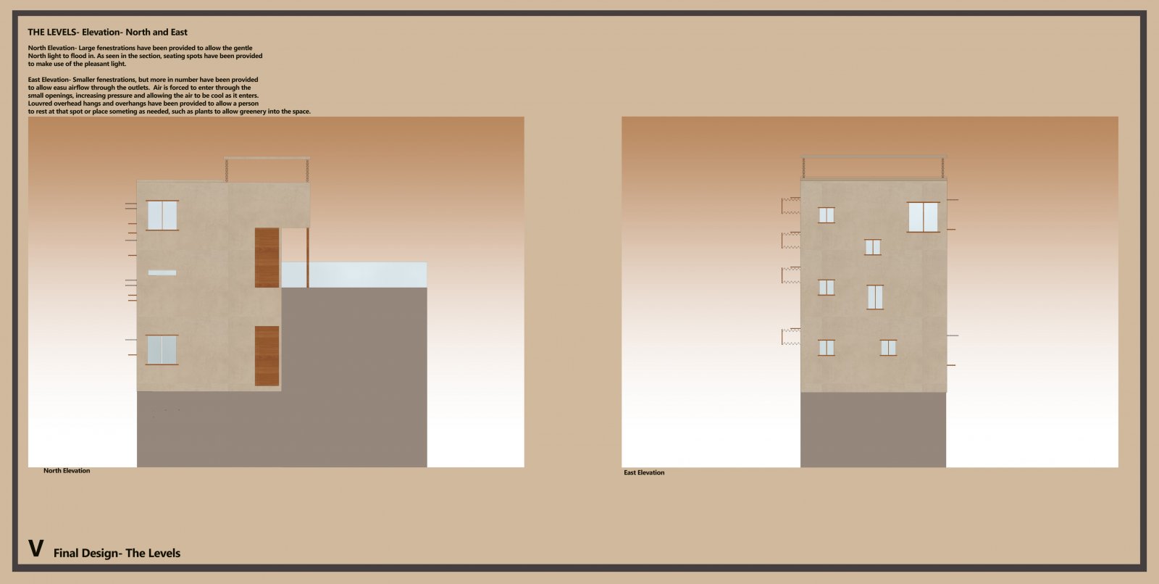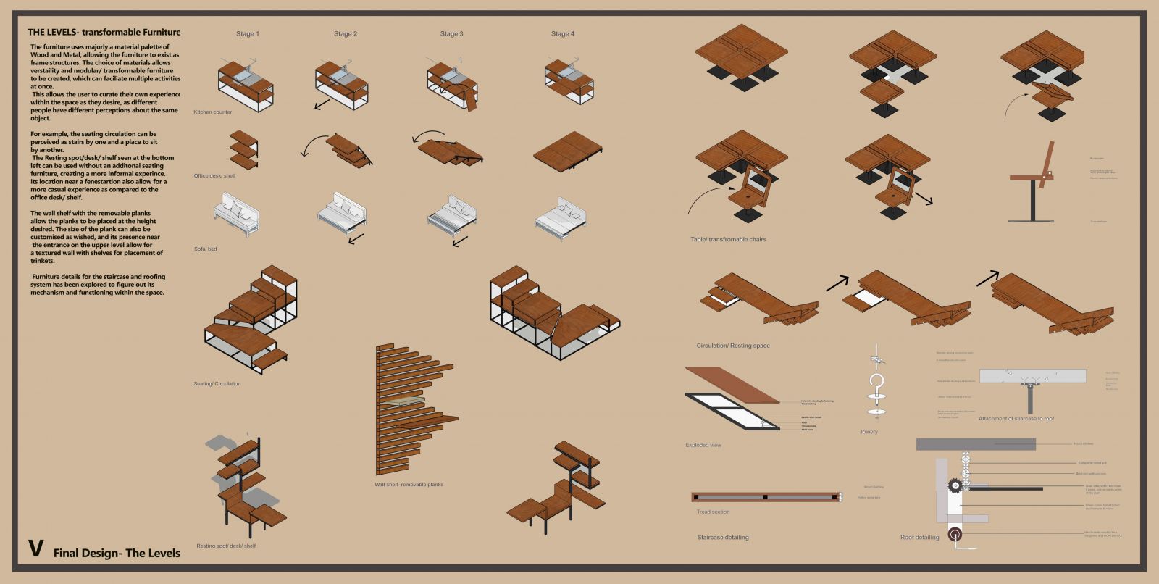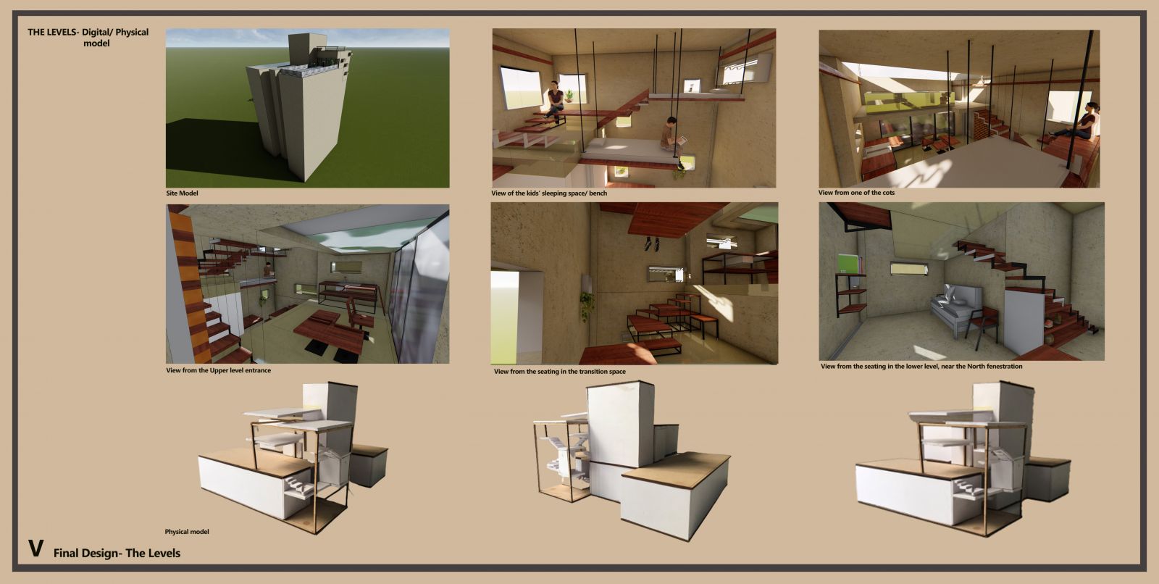Your browser is out-of-date!
For a richer surfing experience on our website, please update your browser. Update my browser now!
For a richer surfing experience on our website, please update your browser. Update my browser now!
A tiny space with an area of 47 square metres, The Levels is a dwelling situated in the bustling city of Mumbai. Designed for a family of 4, the residence aims to encourage interaction and connectivity within spaces, creating private niches while maintaining porosity. The design makes use of transformable furniture, allowing the resident to be the composer of their own experience within the space.
View Additional Work