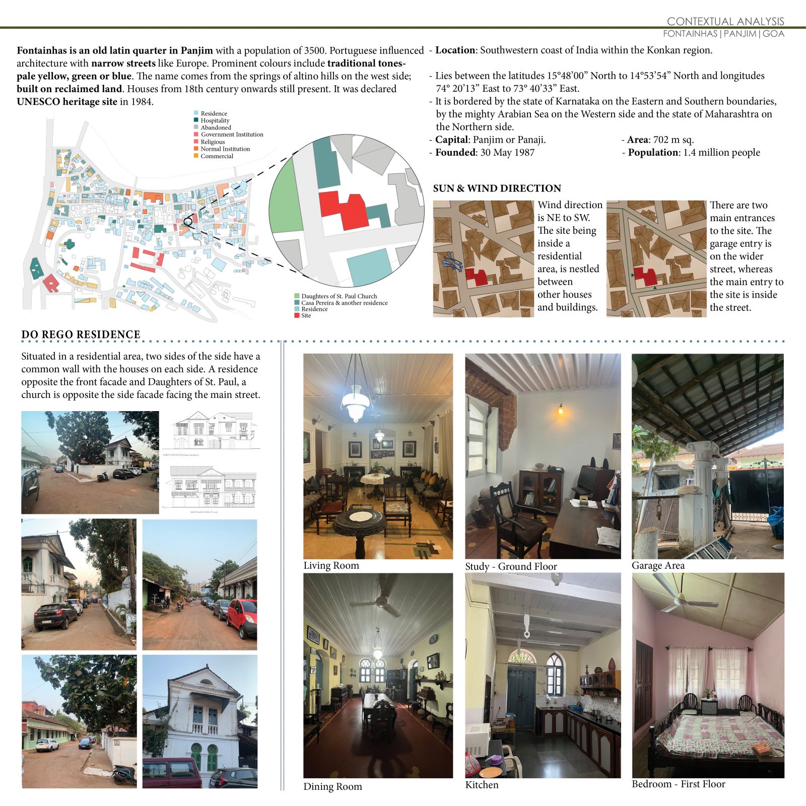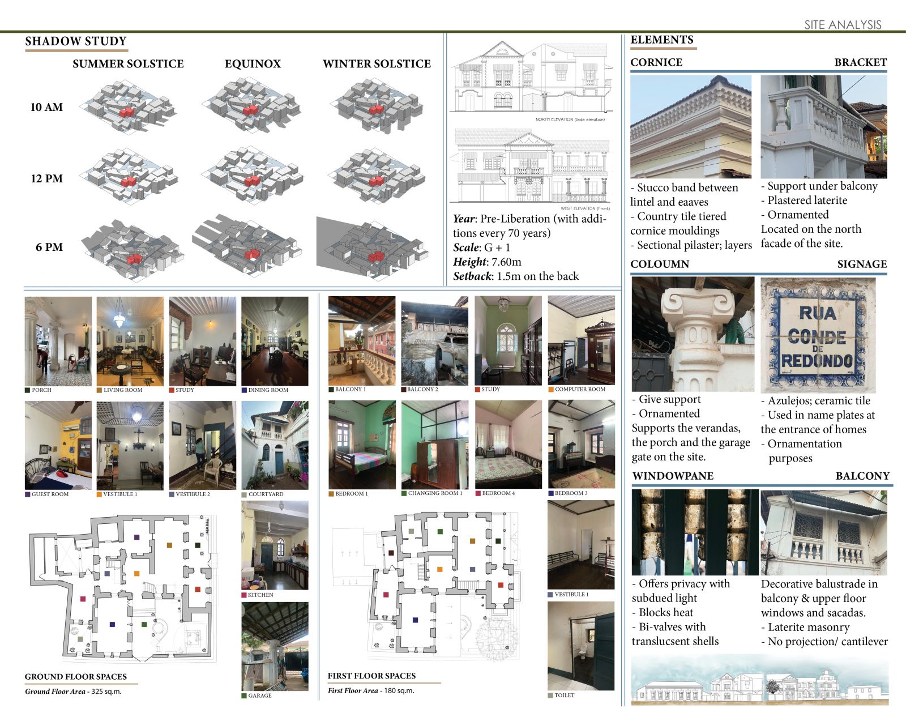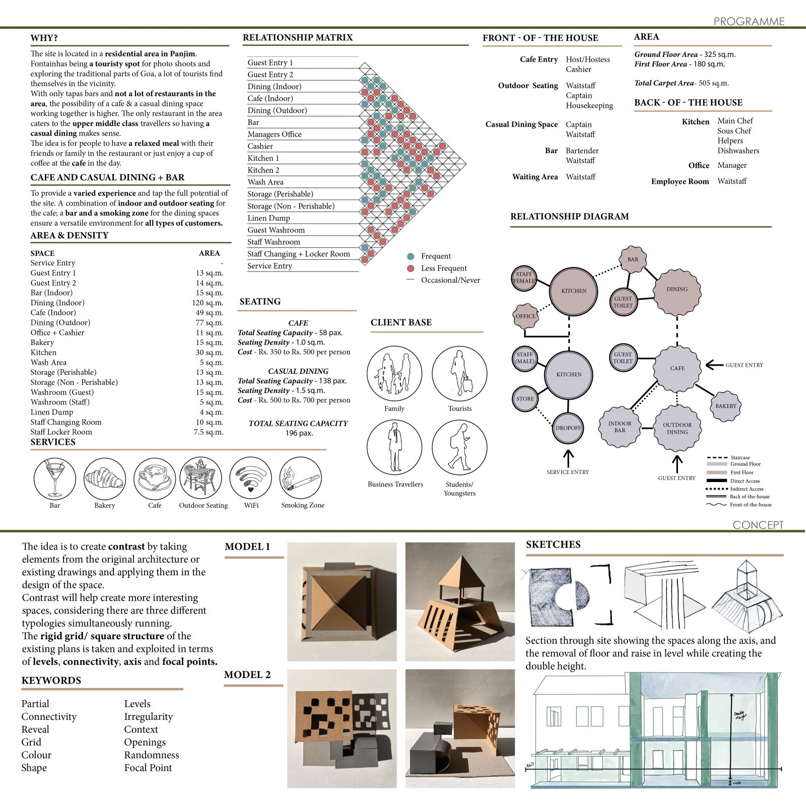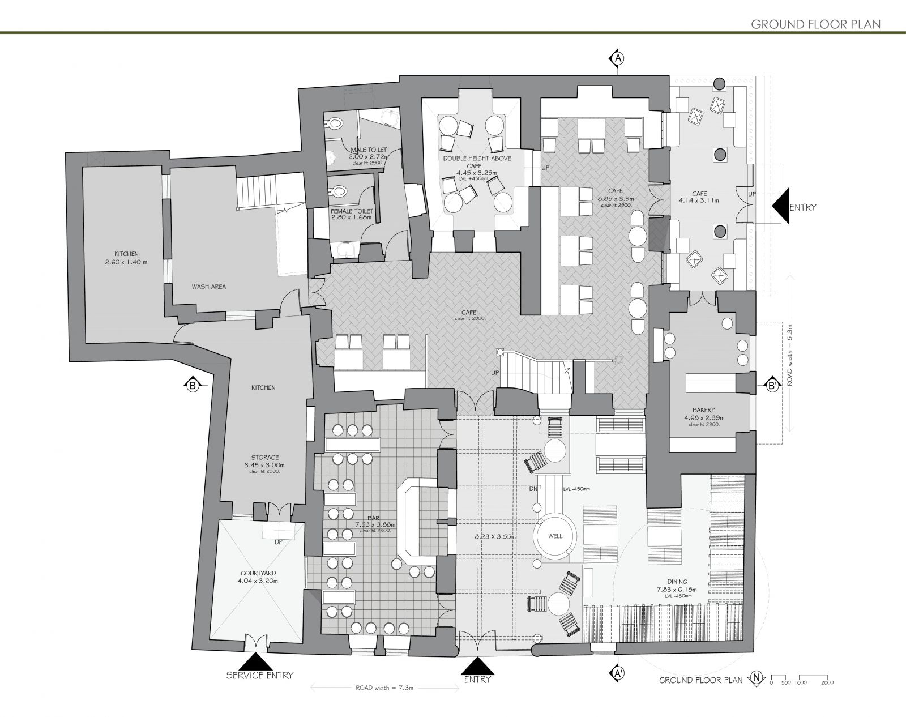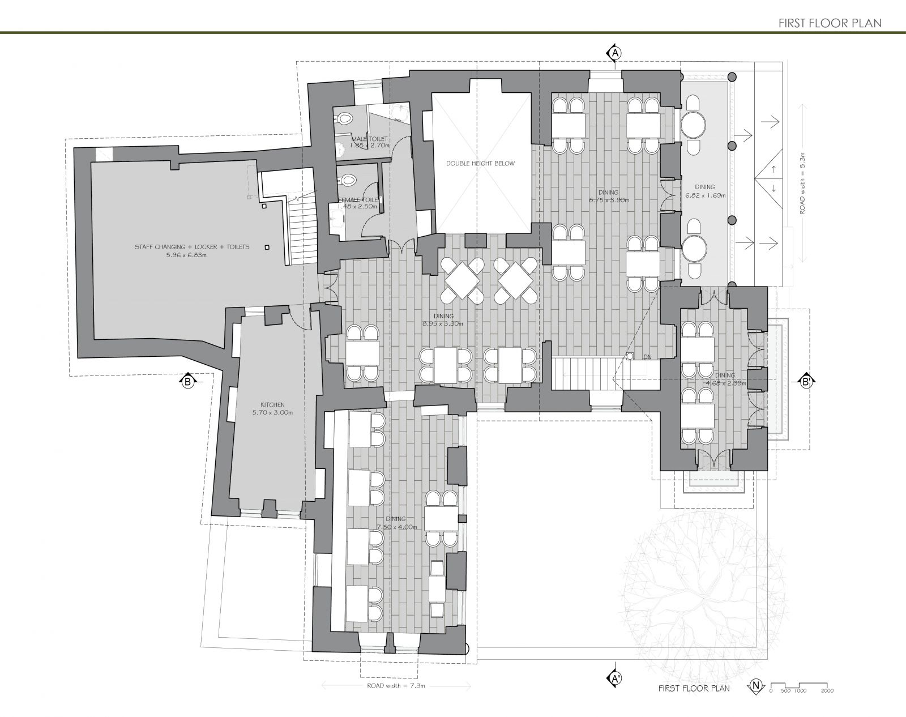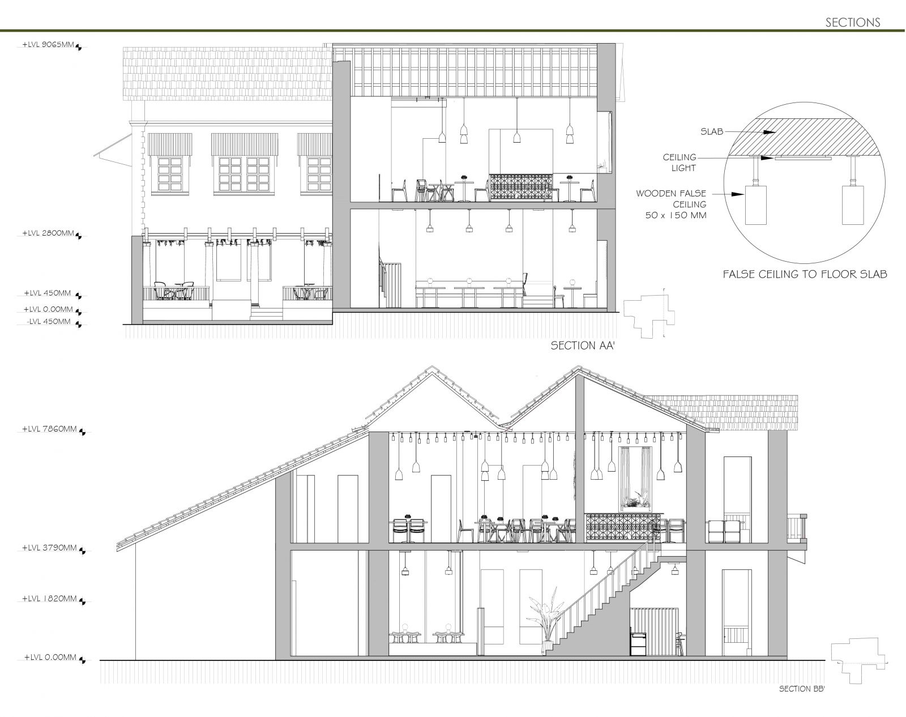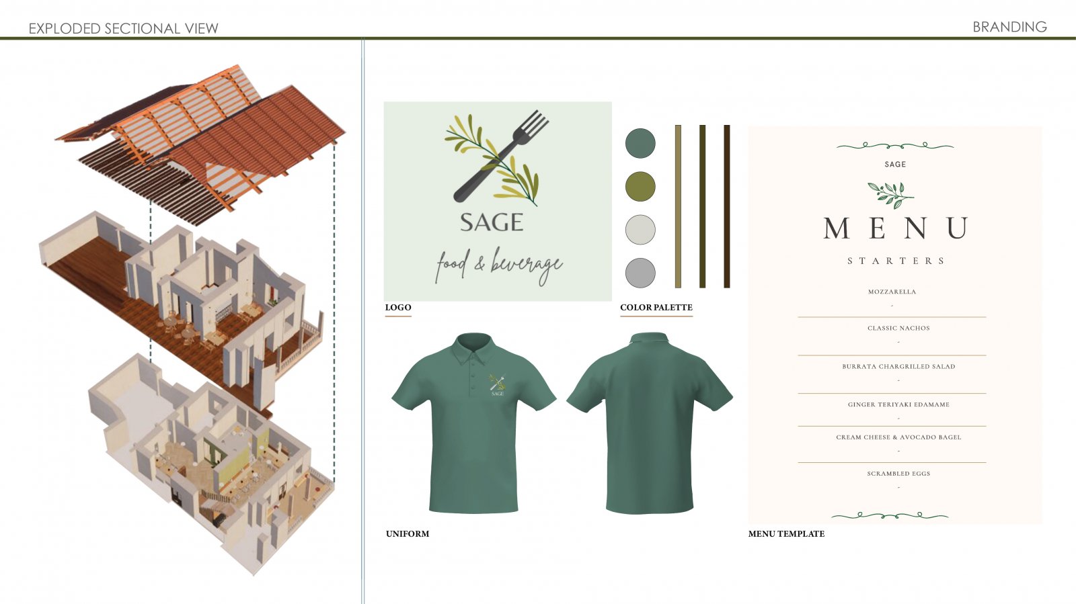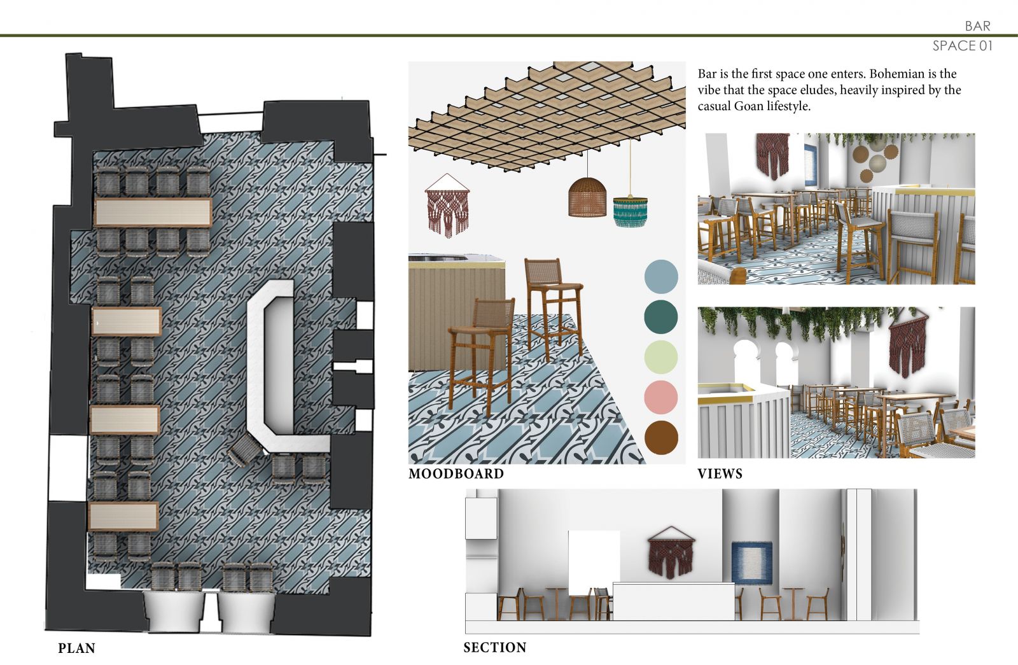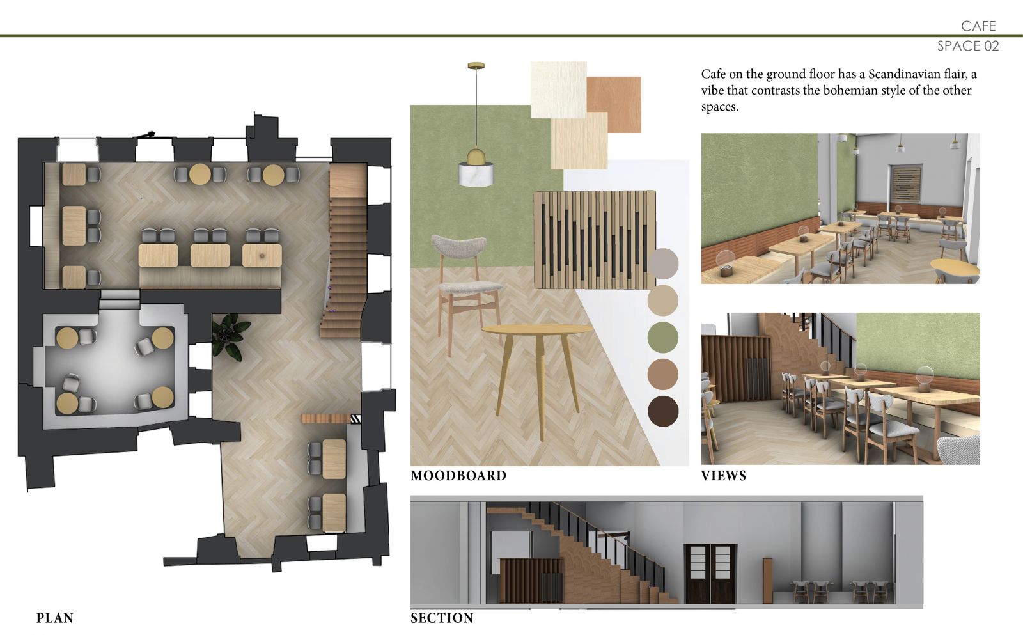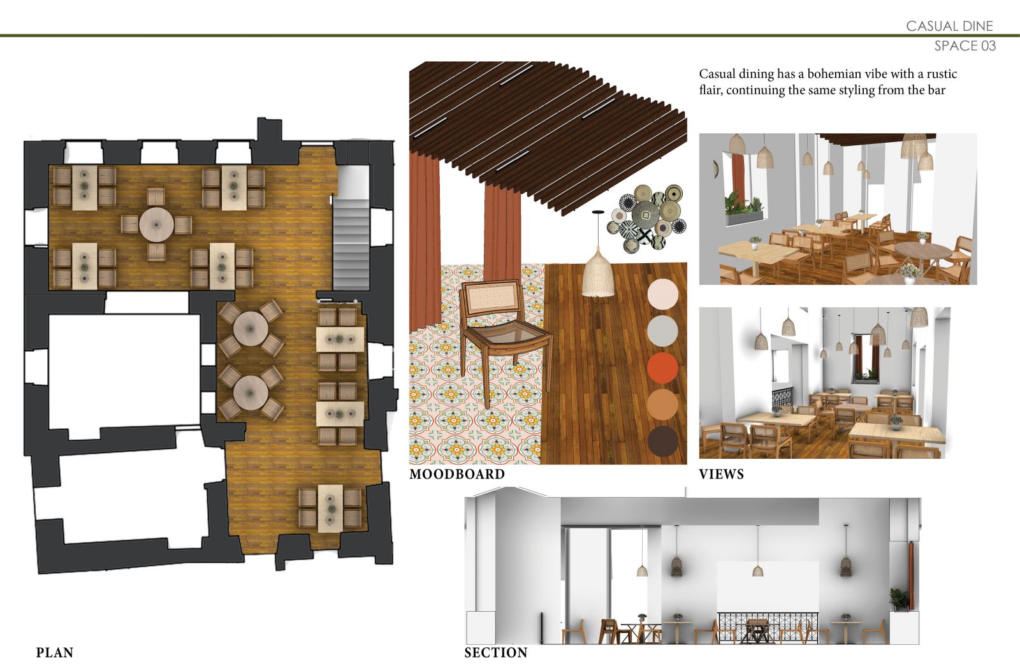Your browser is out-of-date!
For a richer surfing experience on our website, please update your browser. Update my browser now!
For a richer surfing experience on our website, please update your browser. Update my browser now!
Located in Fontainhas, a world heritage site, “Sage” is an adaptive reuse project that converts the 150 year old, "Do Rego" residence into a hospitality space comprising a casual dining experience with an independent bar, a cafe and a bakery counter. Having a seating capacity of 160 persons in a 600 sq mtr built space, "Sage" aims to create different experiences in elegantly designed spaces. The target audience include tourists in Goa, local residents of Panjim and surrounding areas. Keeping in mind the ambiance of Fountainhas and the Goan lifestyle, "Sage" aims for a Bohemian ambiance. The bar and outdoor dining has a distinctive bohemian setting while the casual dining space has a touch of rustic to the Bohemian feel. In contrast, the café has a Scandinavian flair. Fountainhas is a World heritage site and with this as a constraint, minimal changes have been made to the visible structure. Additional floors have been added to the Back of House spaces, which are not visible from the road.
View Additional Work