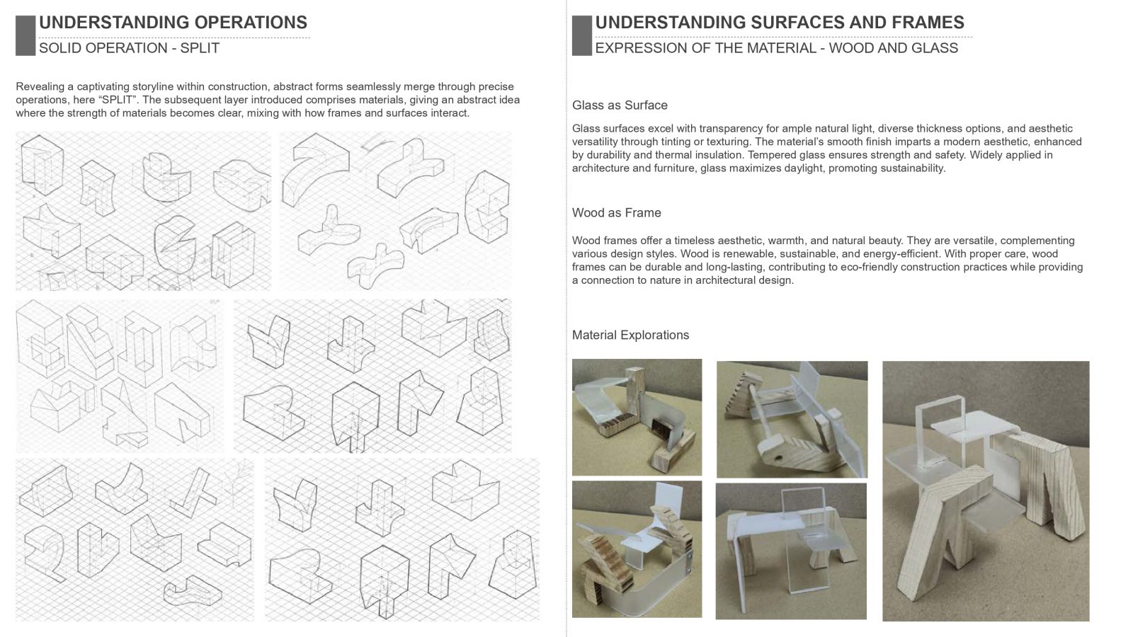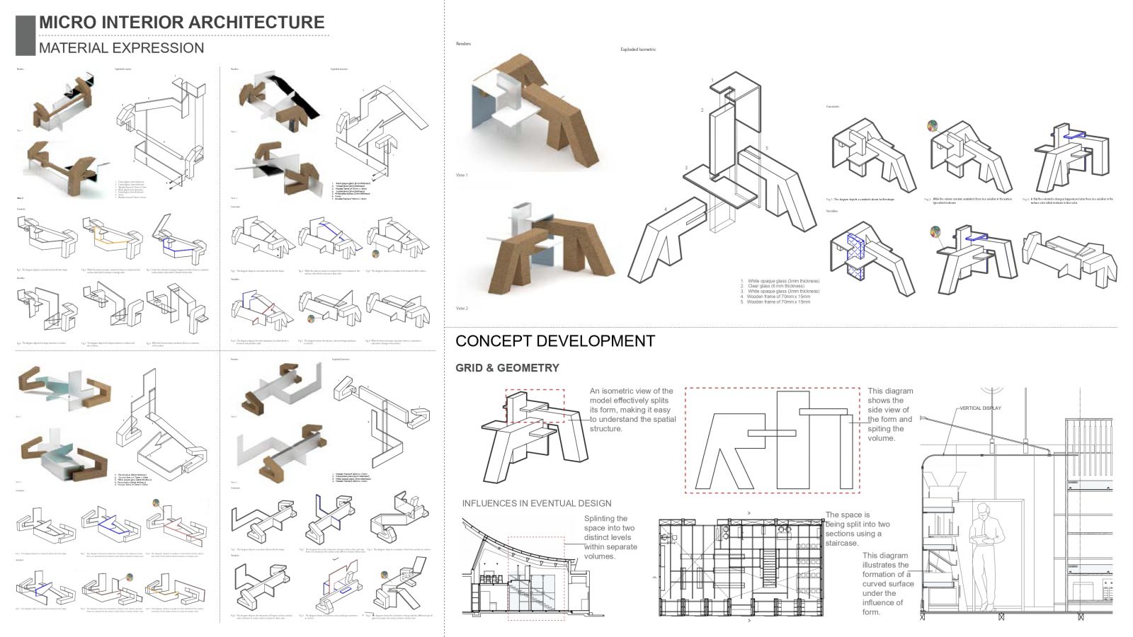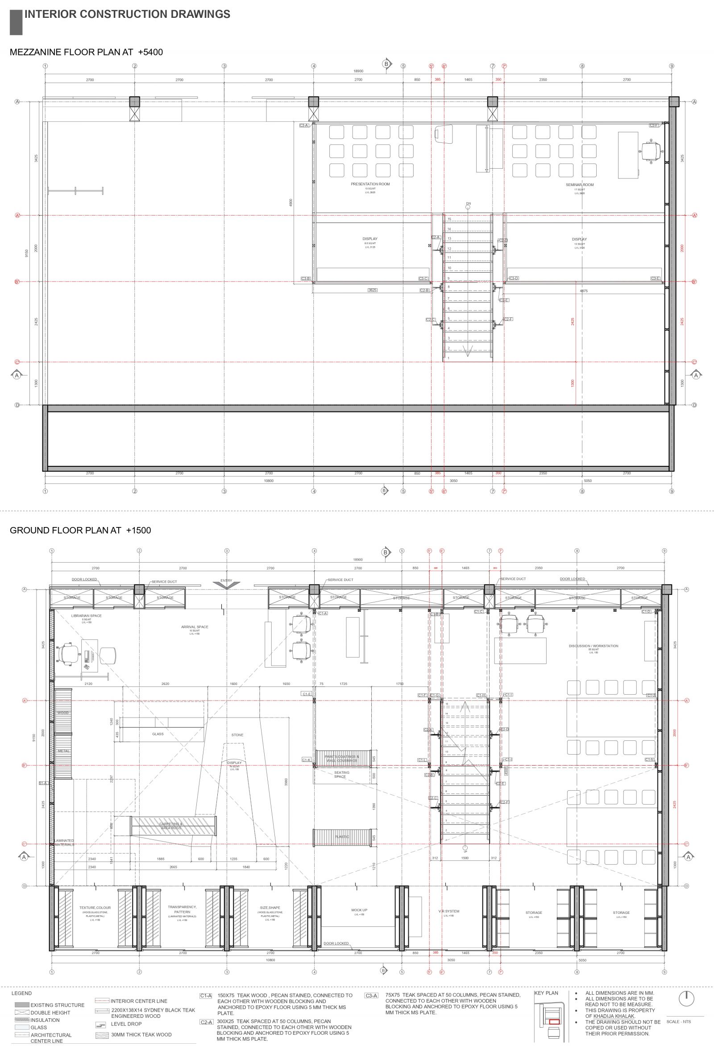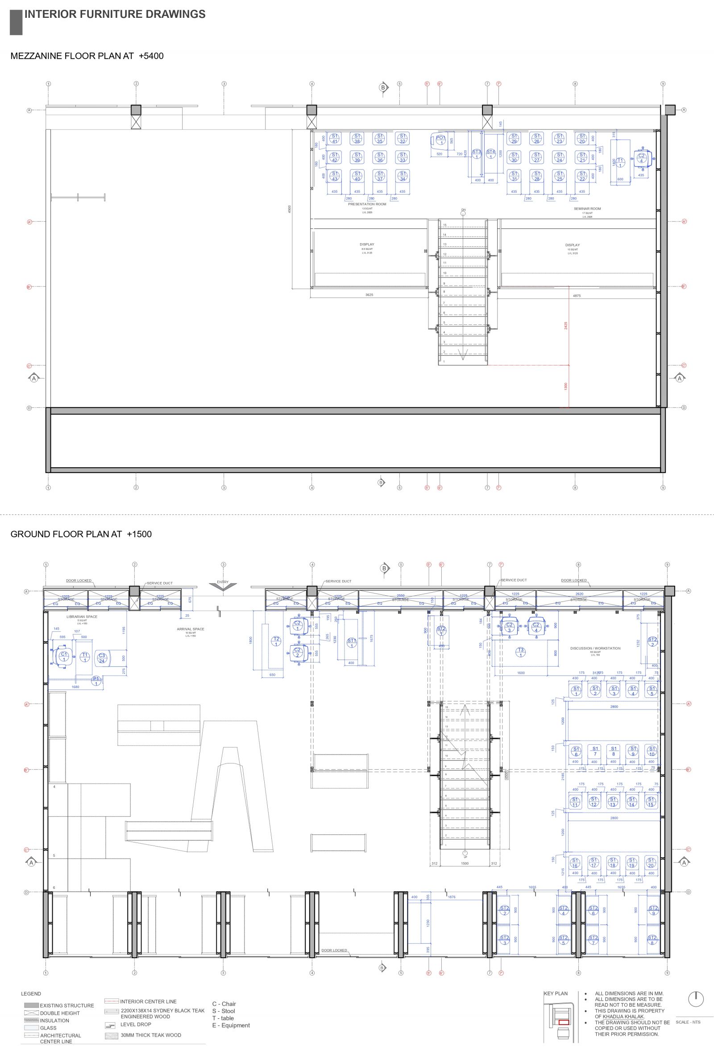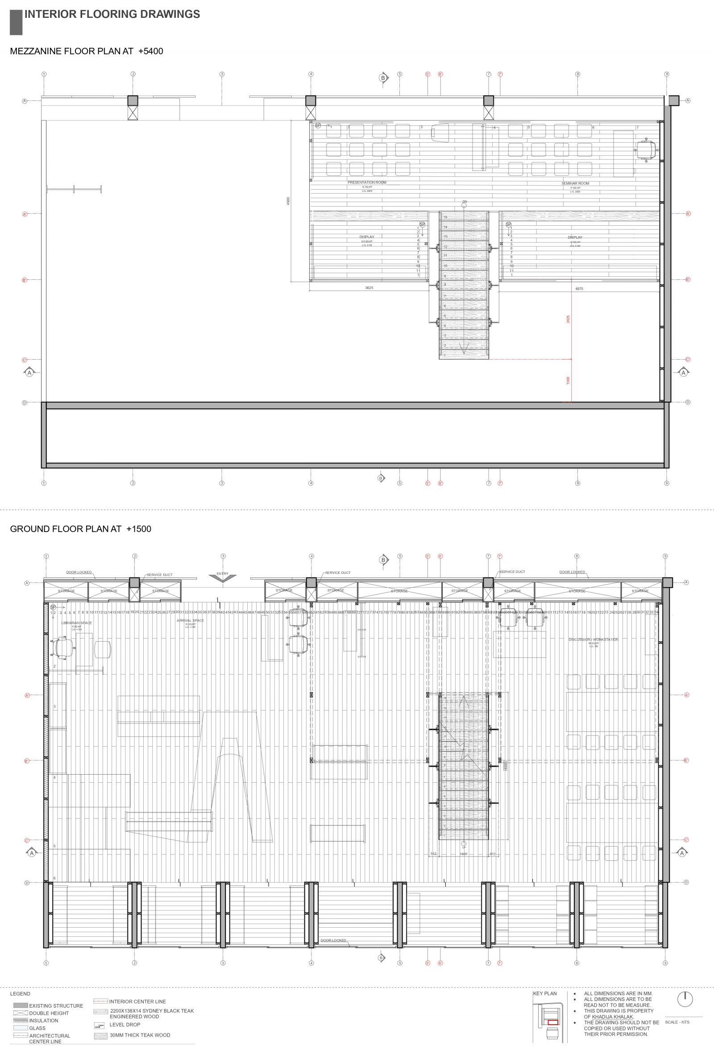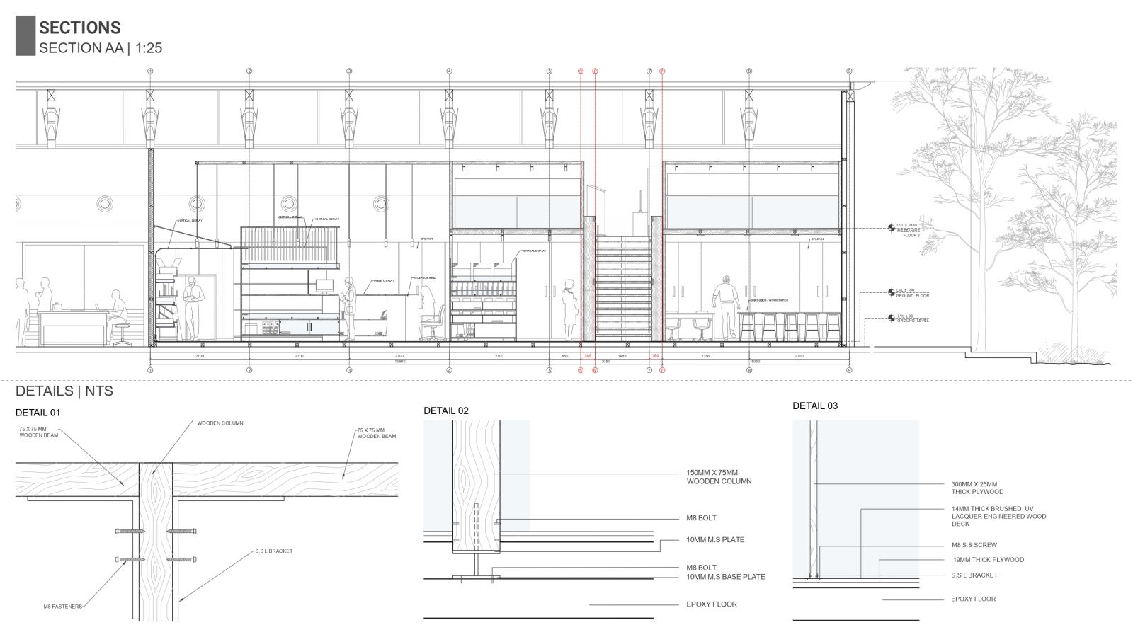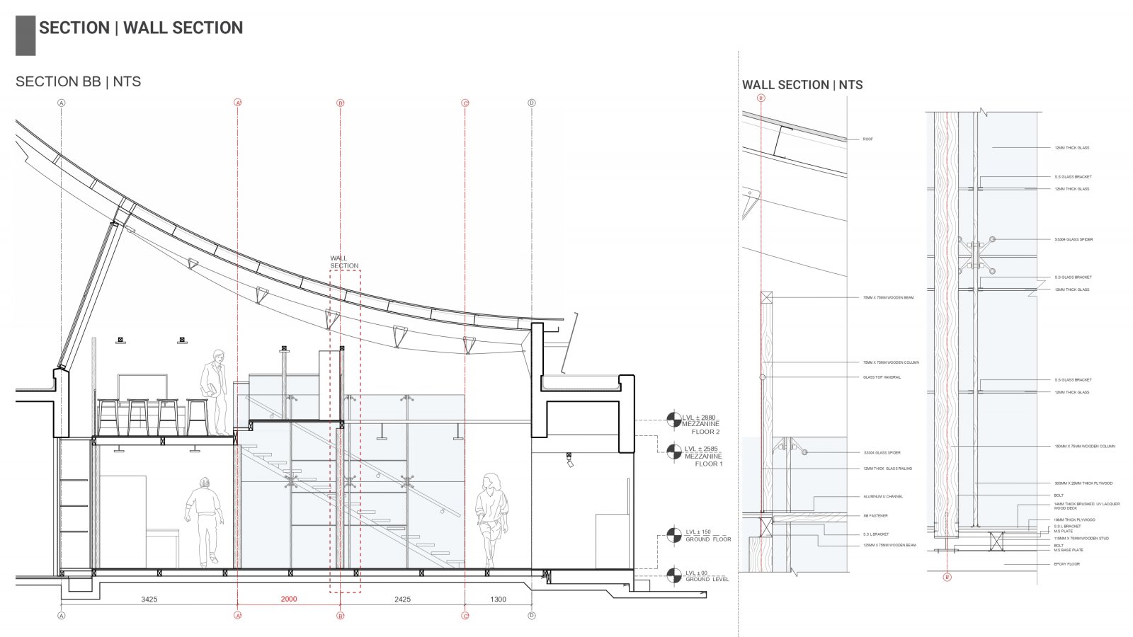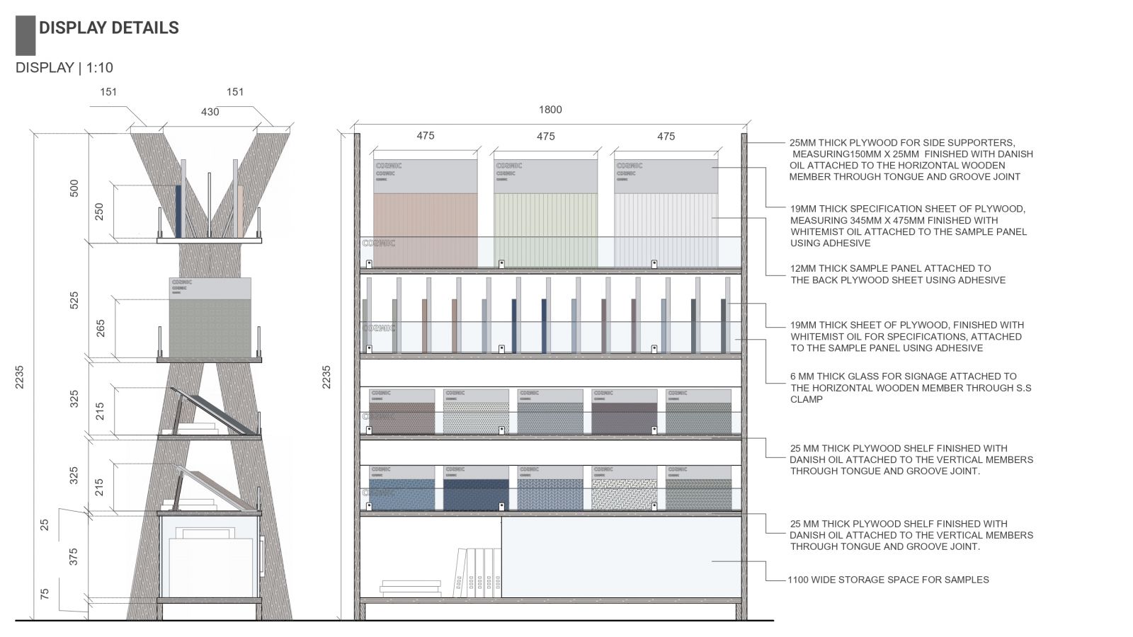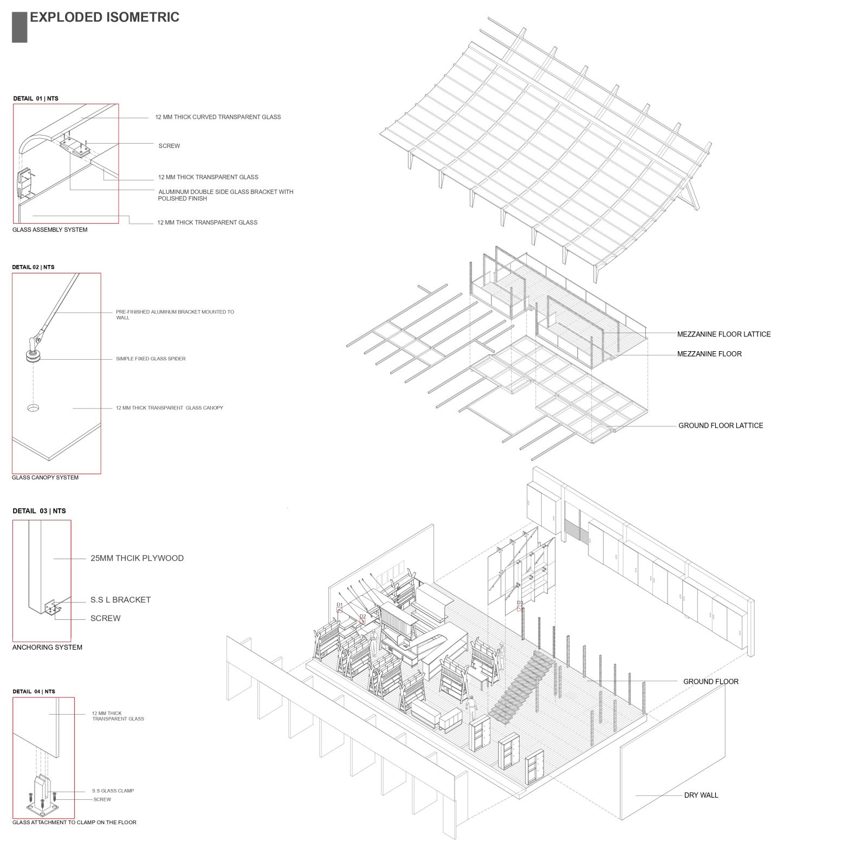Your browser is out-of-date!
For a richer surfing experience on our website, please update your browser. Update my browser now!
For a richer surfing experience on our website, please update your browser. Update my browser now!
The project's goal is to establish an accessible material library at the CEPT University Workshop, catering to students, faculty, and professionals. The intent if the space is to create a seamless flow of curiosity, uniting split volumes , into a cohesive journey that begins at the entrance and concludes at the exit. Which is further achieved by the continuity of the space. The main aim is resolve junctions and joineries in structure and display system by understanding micro architecture. The use of wood as frame and glass as surface helps to create structures incorporating split volumes.
View Additional Work