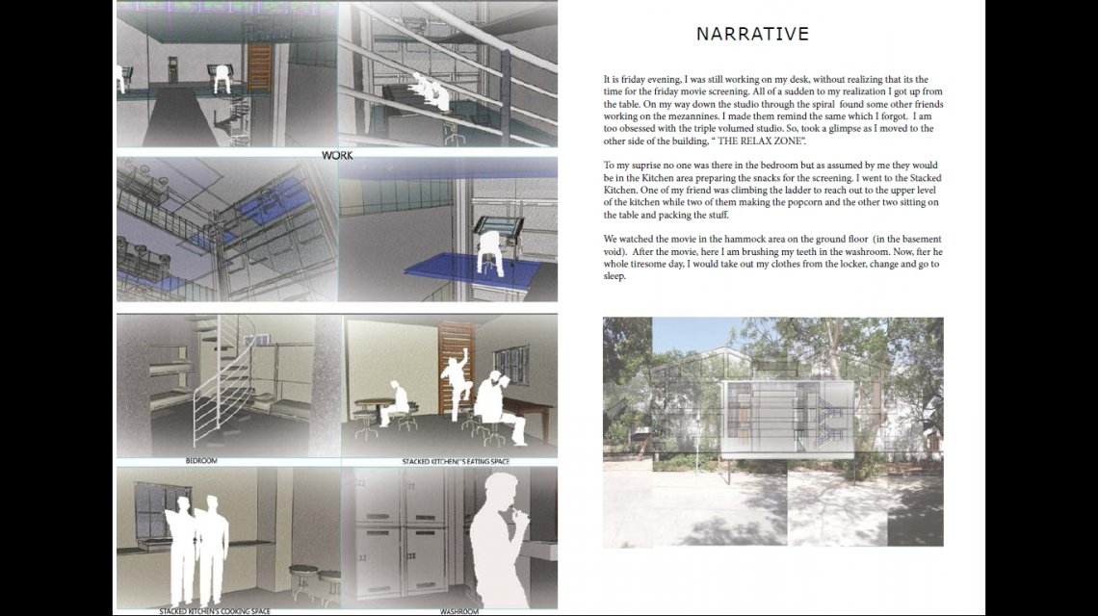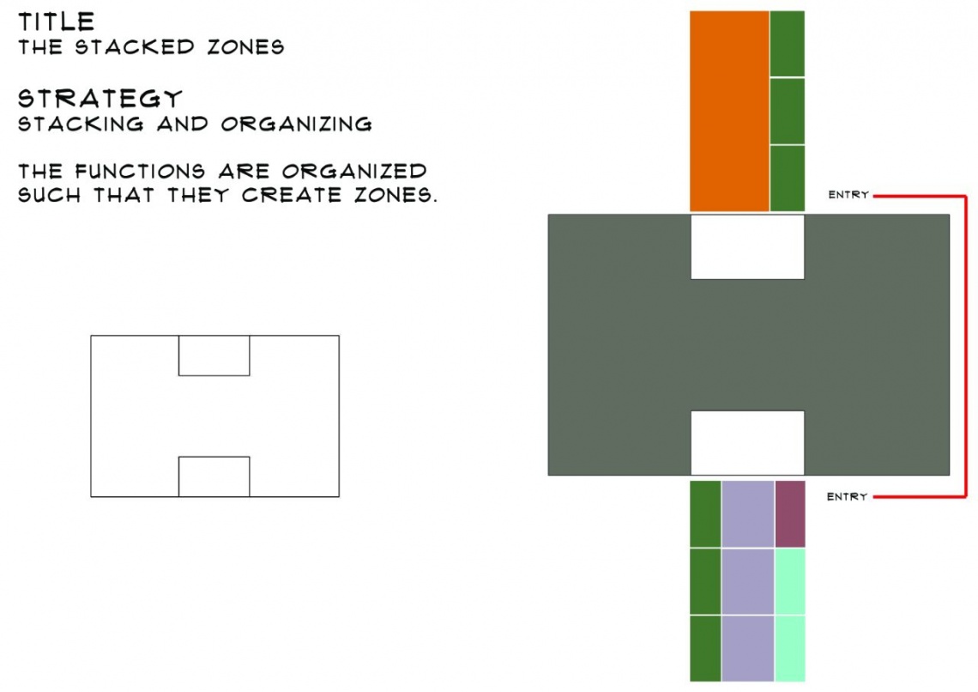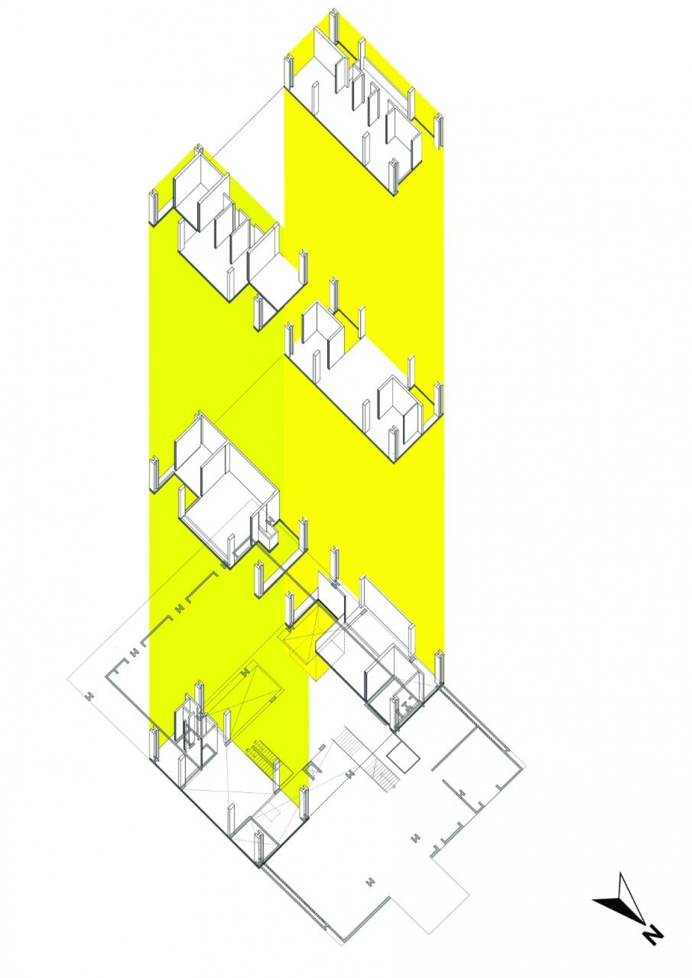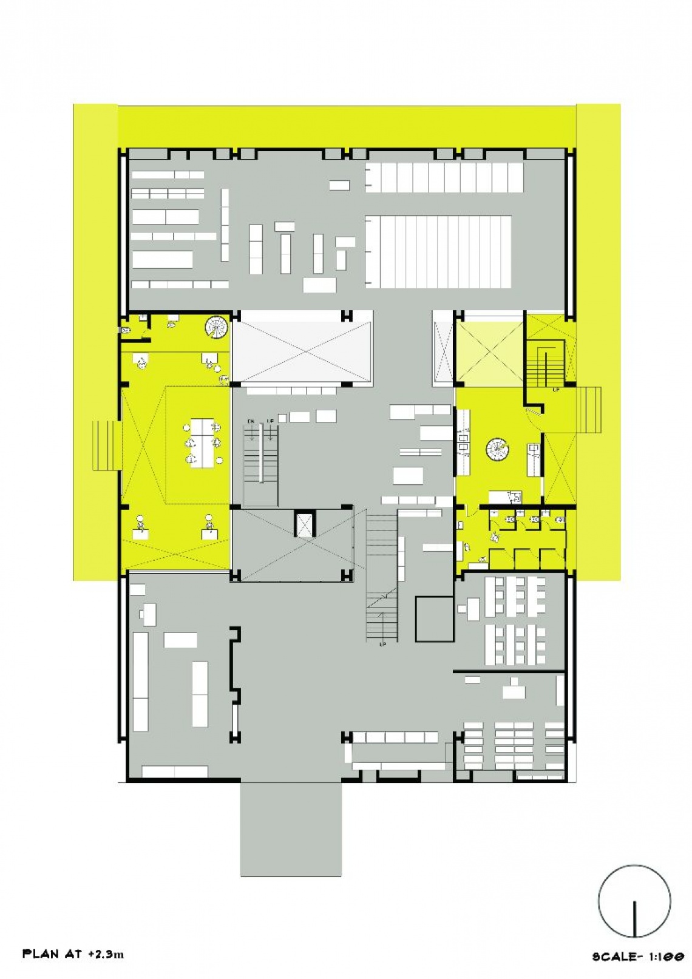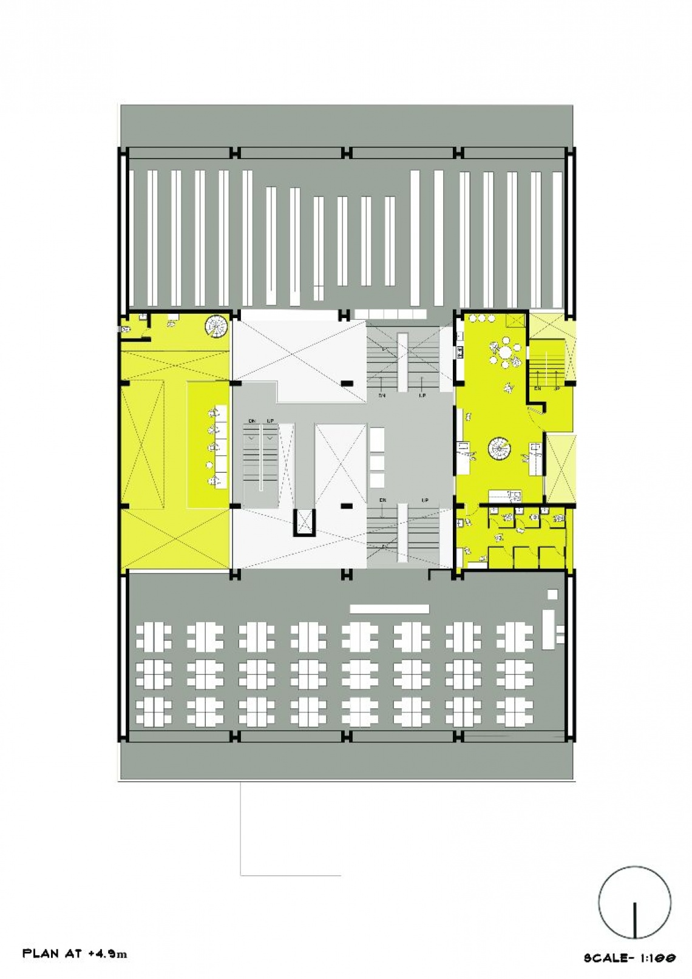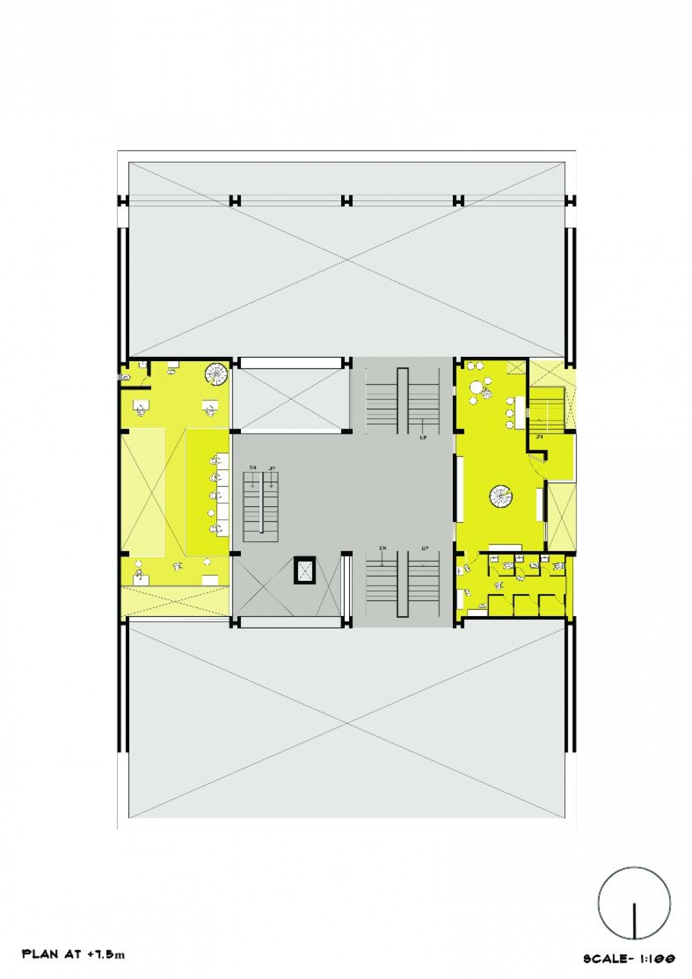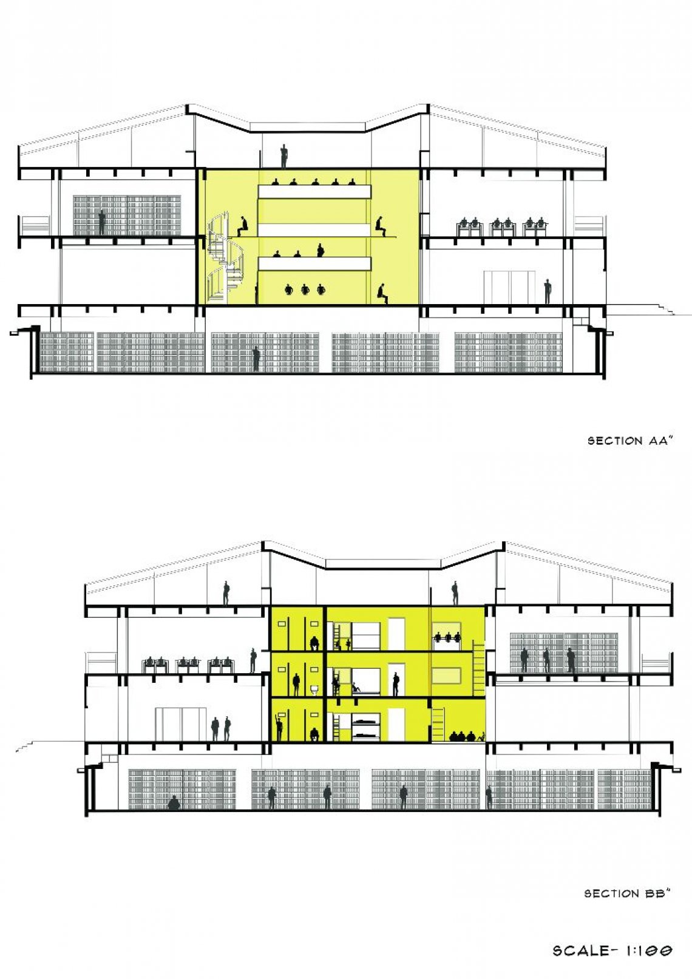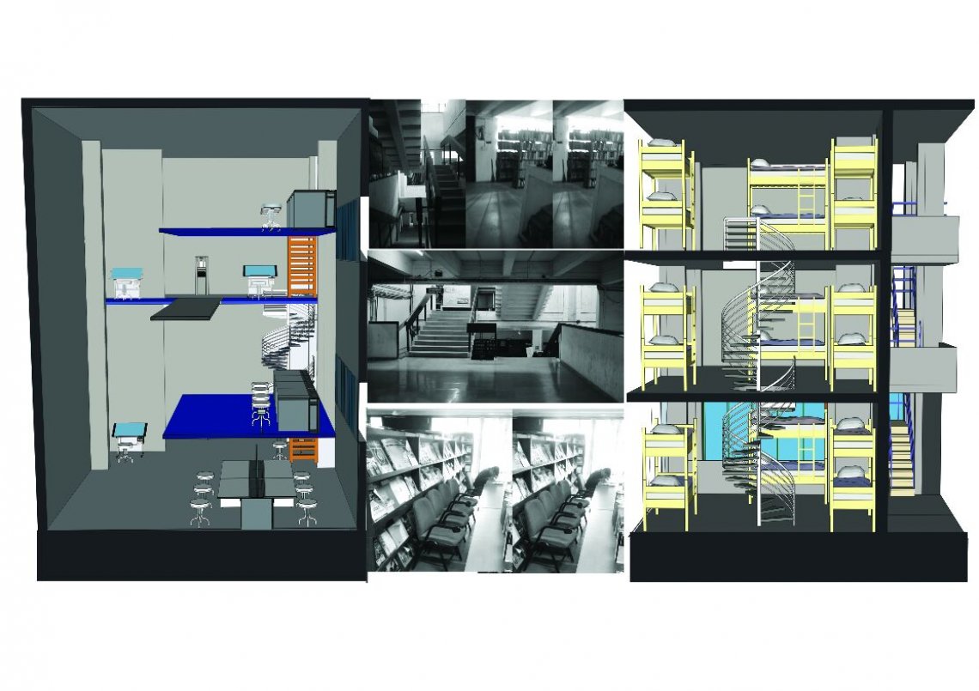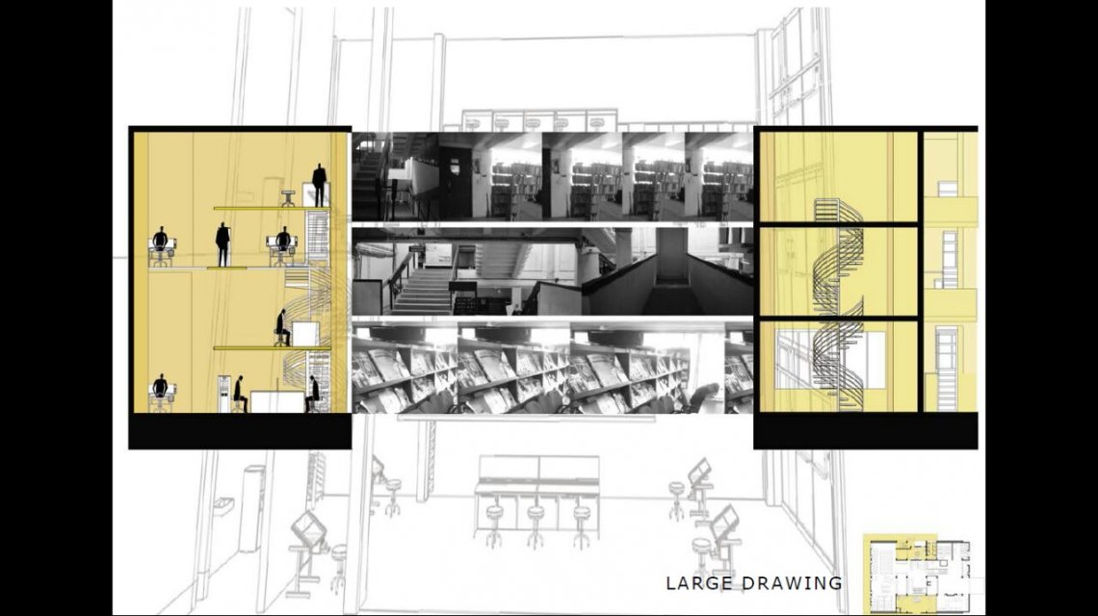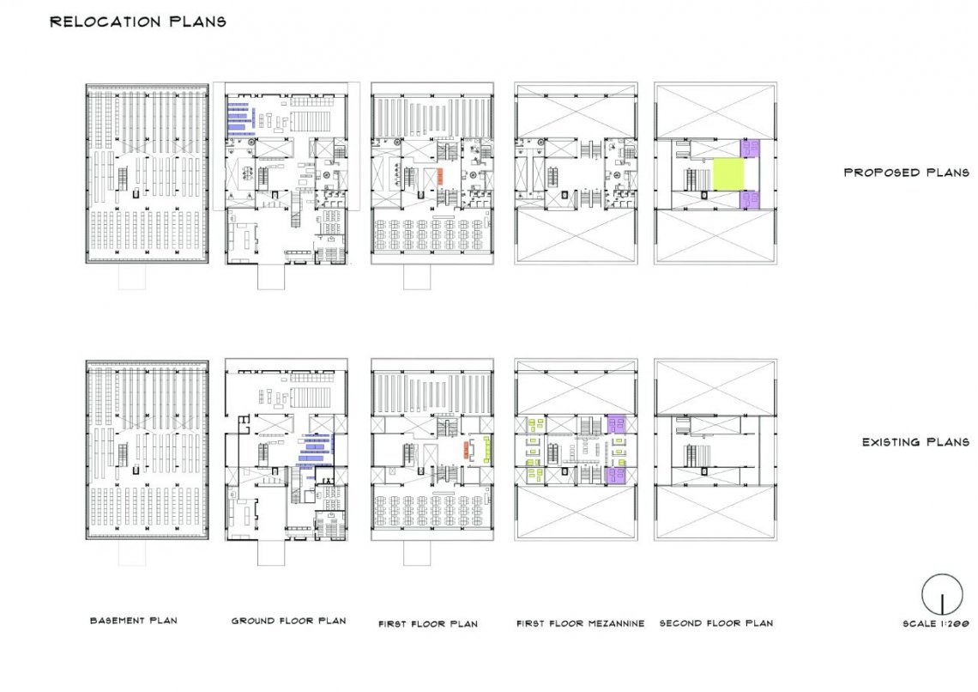Your browser is out-of-date!
For a richer surfing experience on our website, please update your browser. Update my browser now!
For a richer surfing experience on our website, please update your browser. Update my browser now!
"THE STACKED ZONES" is a project where the eastern and western part of the Gujarat University Library which have office blocks in present are utilized for the programme. The office blocks are given the similar space on the second floor. Two separate zones are created on the eastern and western side. Eastern comprising the studio space for 24 students and Western comprising the sleeping, wash and kitchen. The site selection is done on the basis that mimimum relocation is done to the library and hence satisfies the same.
