Your browser is out-of-date!
For a richer surfing experience on our website, please update your browser. Update my browser now!
For a richer surfing experience on our website, please update your browser. Update my browser now!
SOU SOCIAL has been designed to give tourists a joyful and memorable experience. This space has been designed completely, in terms of Electrical services, HVAC services, Wet areas, and some design elements keeping the concept inmind, which is the surroundings of the area. The spaces include an exhibition area, a souvenir shop, and a workshop. There is also an office space to run these programs, which has also been designed. The office space consists of the staff room, conference room, HOD's office, PA's office, and a pantry alongside a waiting area that provides a view of the ground floor activities.
View Additional Work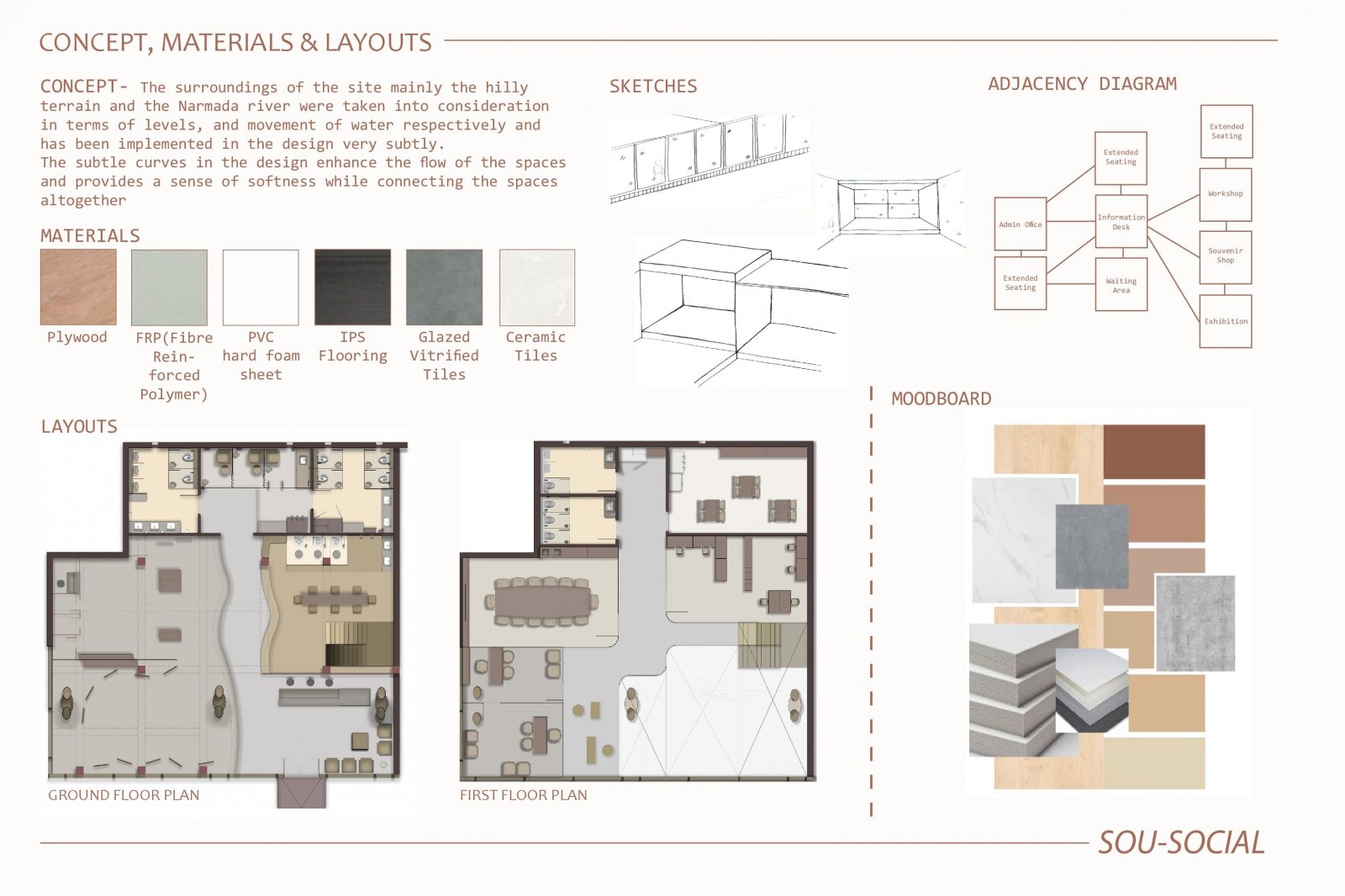
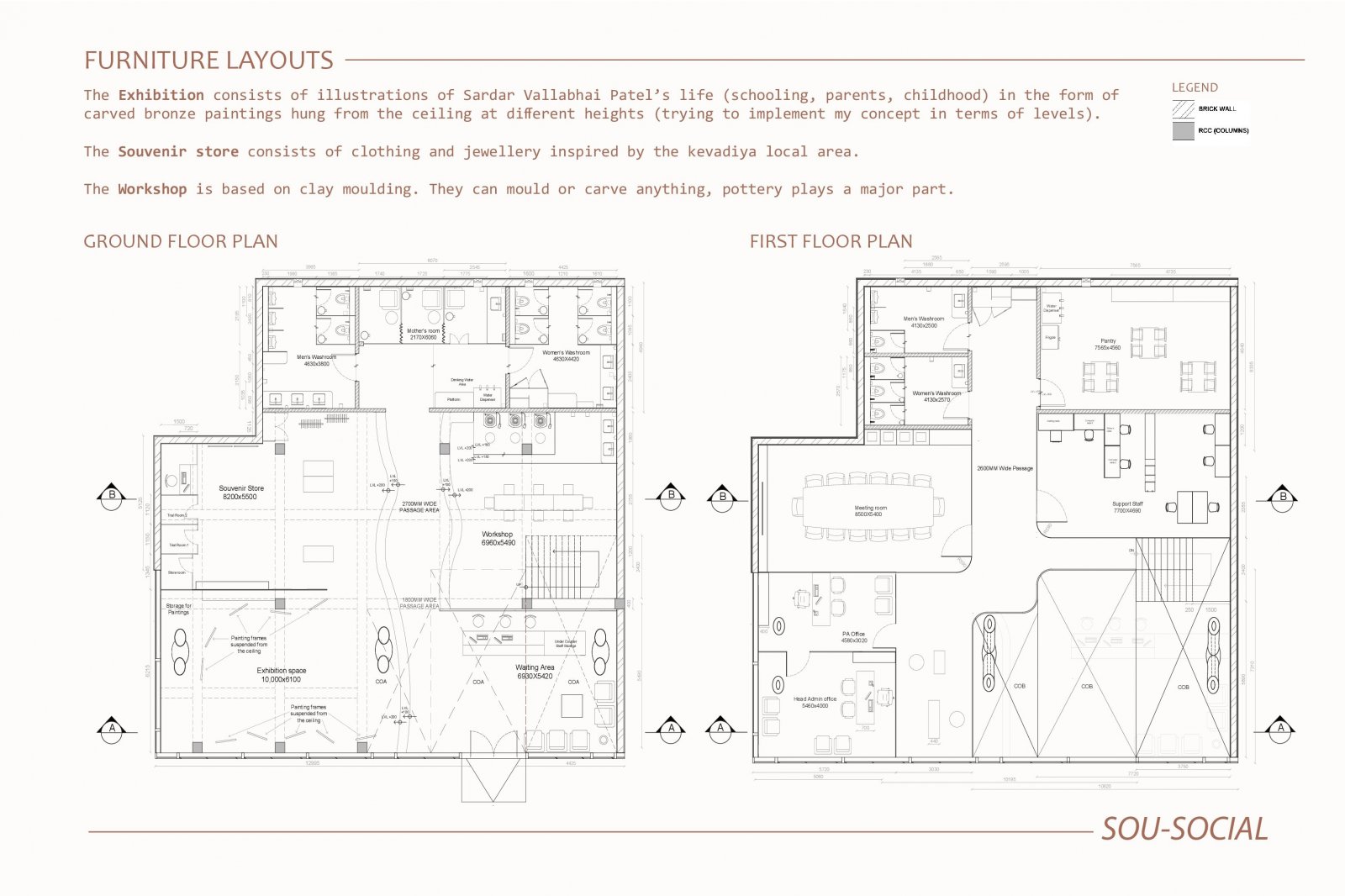
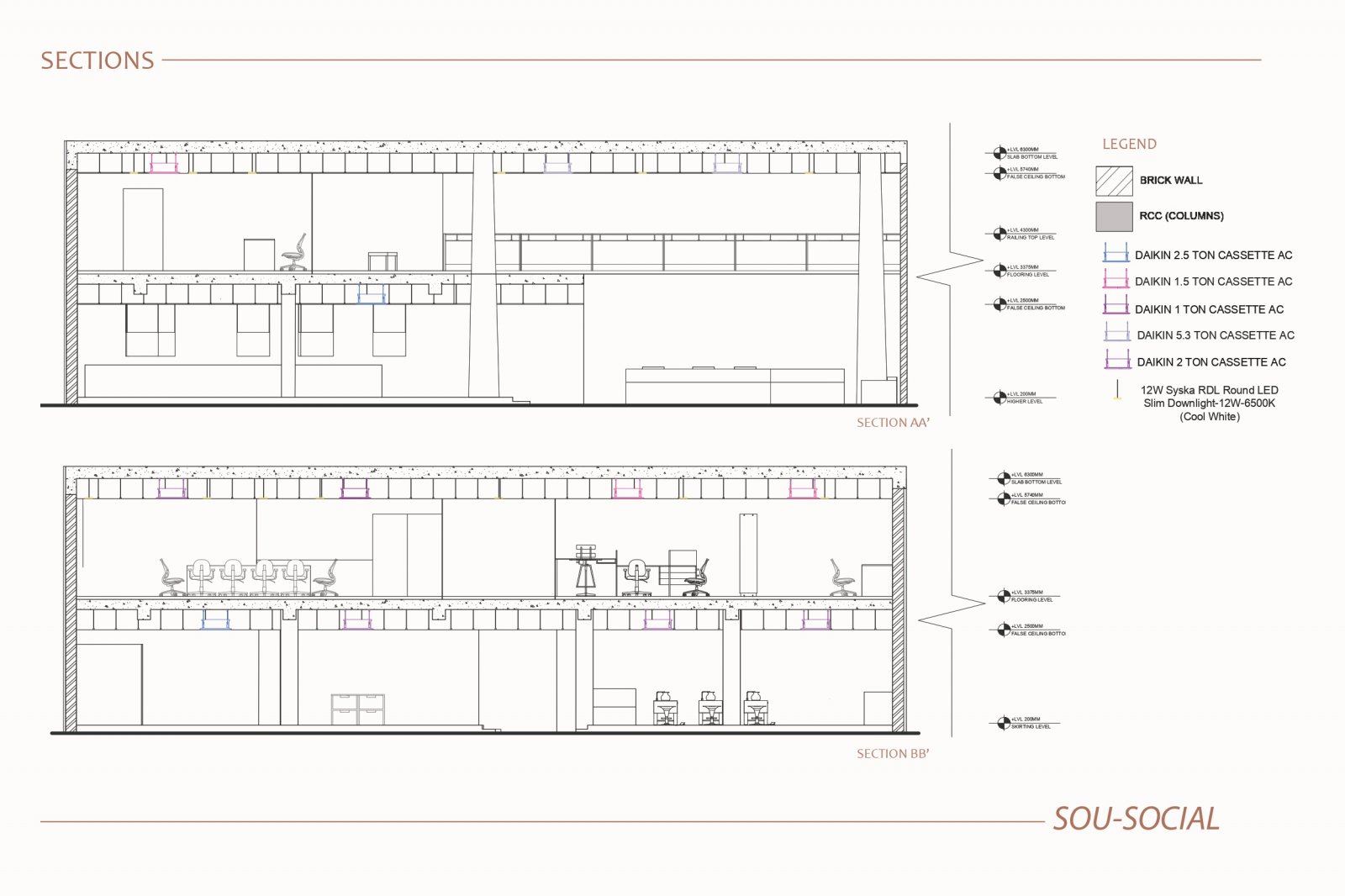
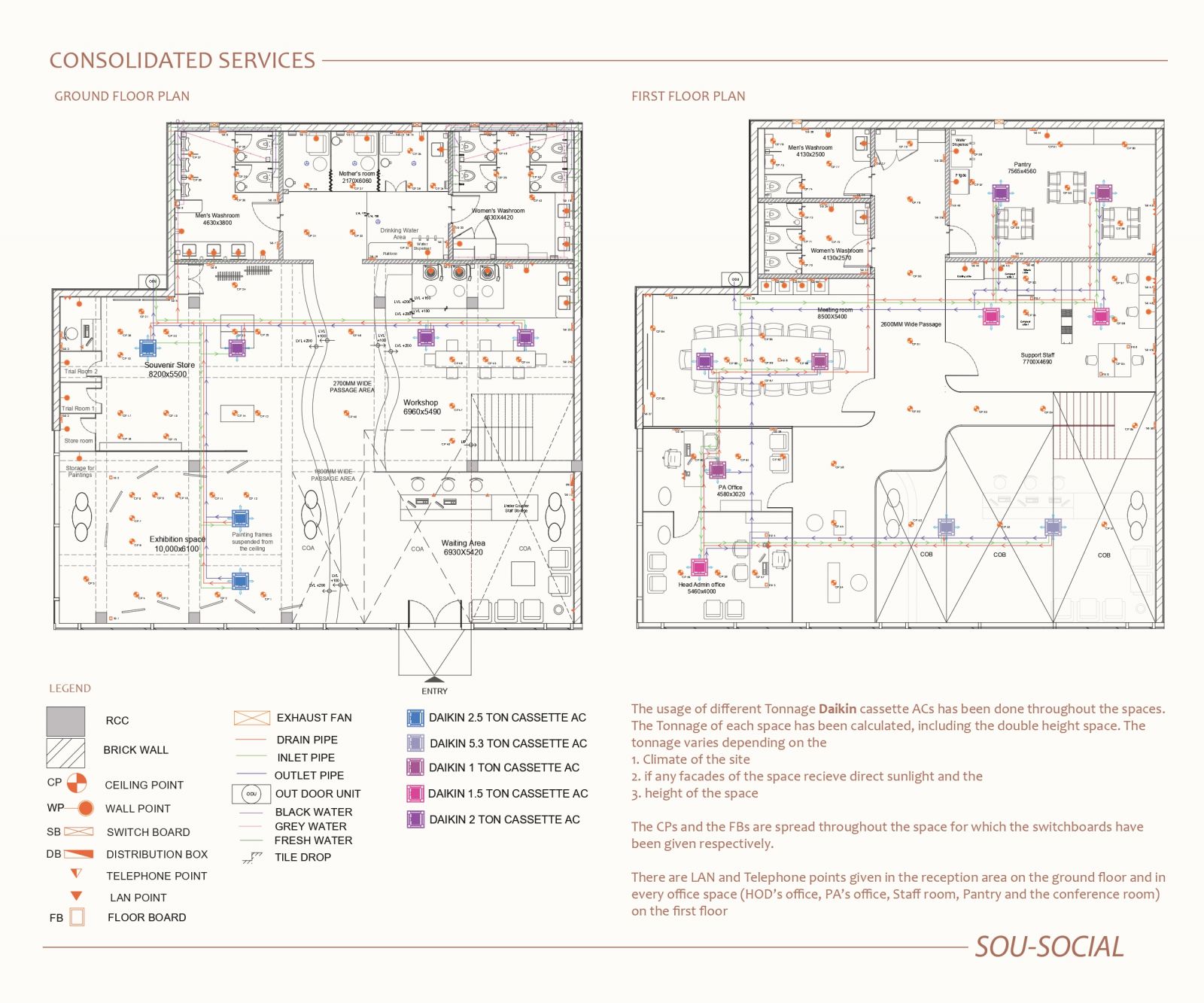
.jpg)
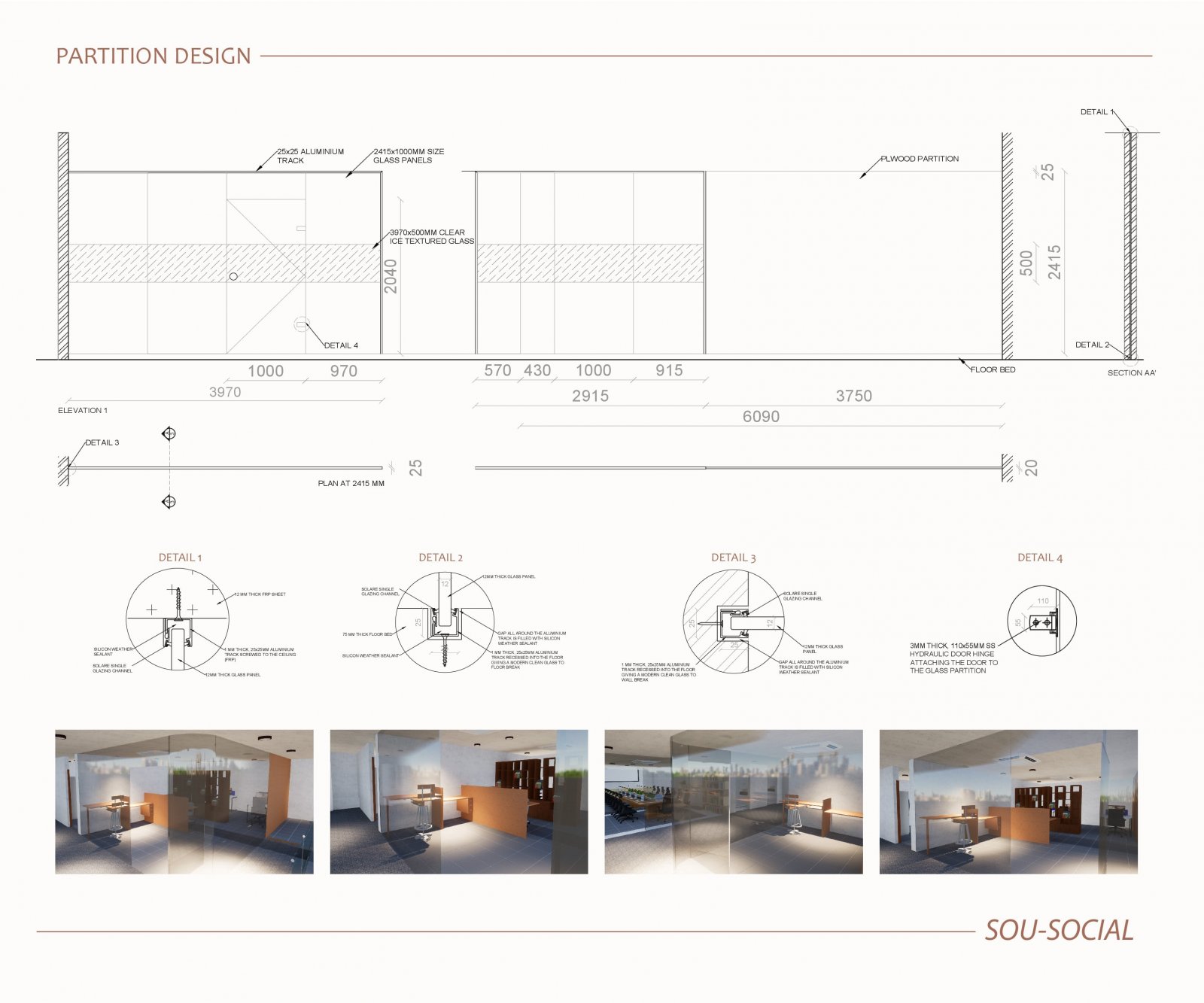
.jpg)
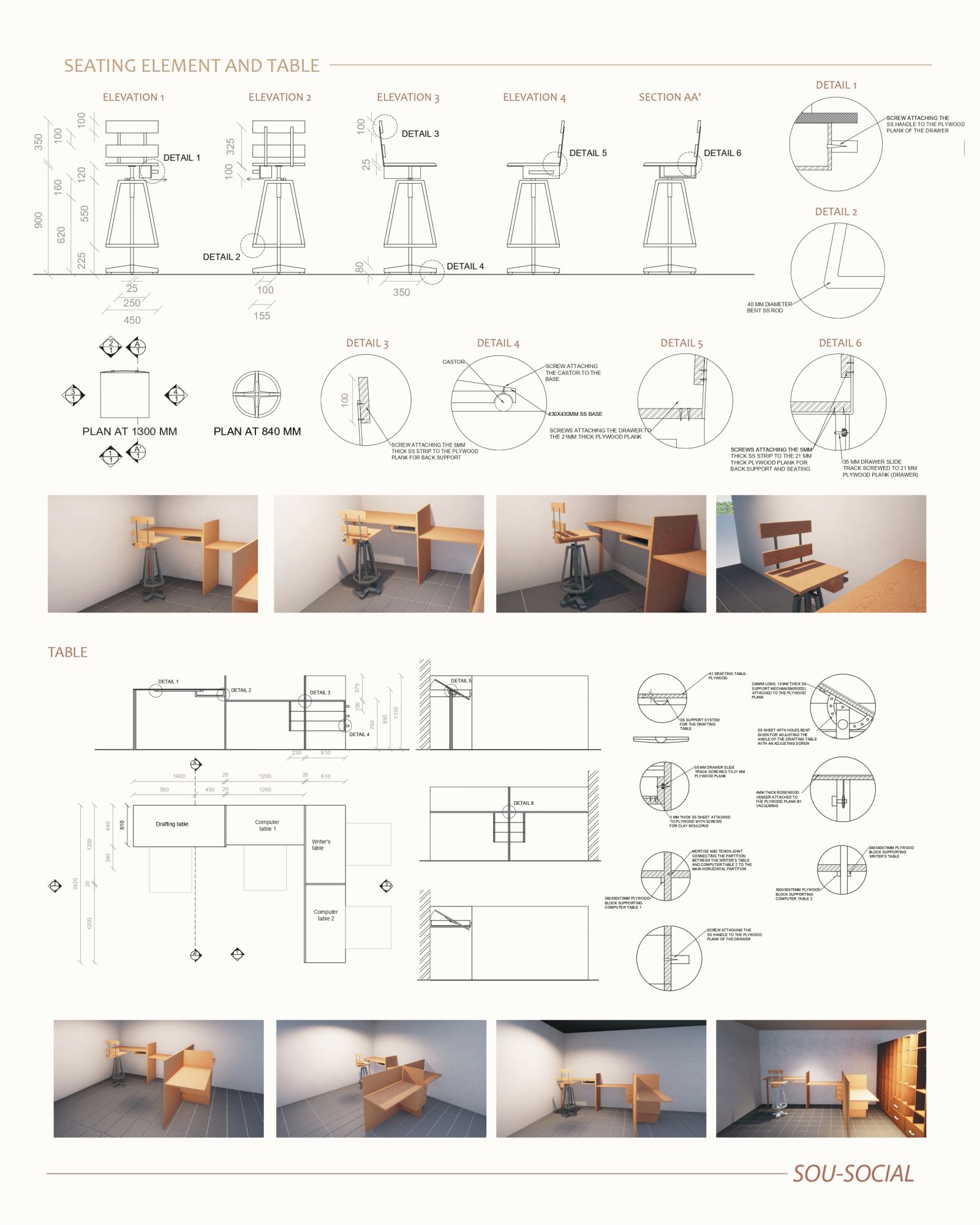
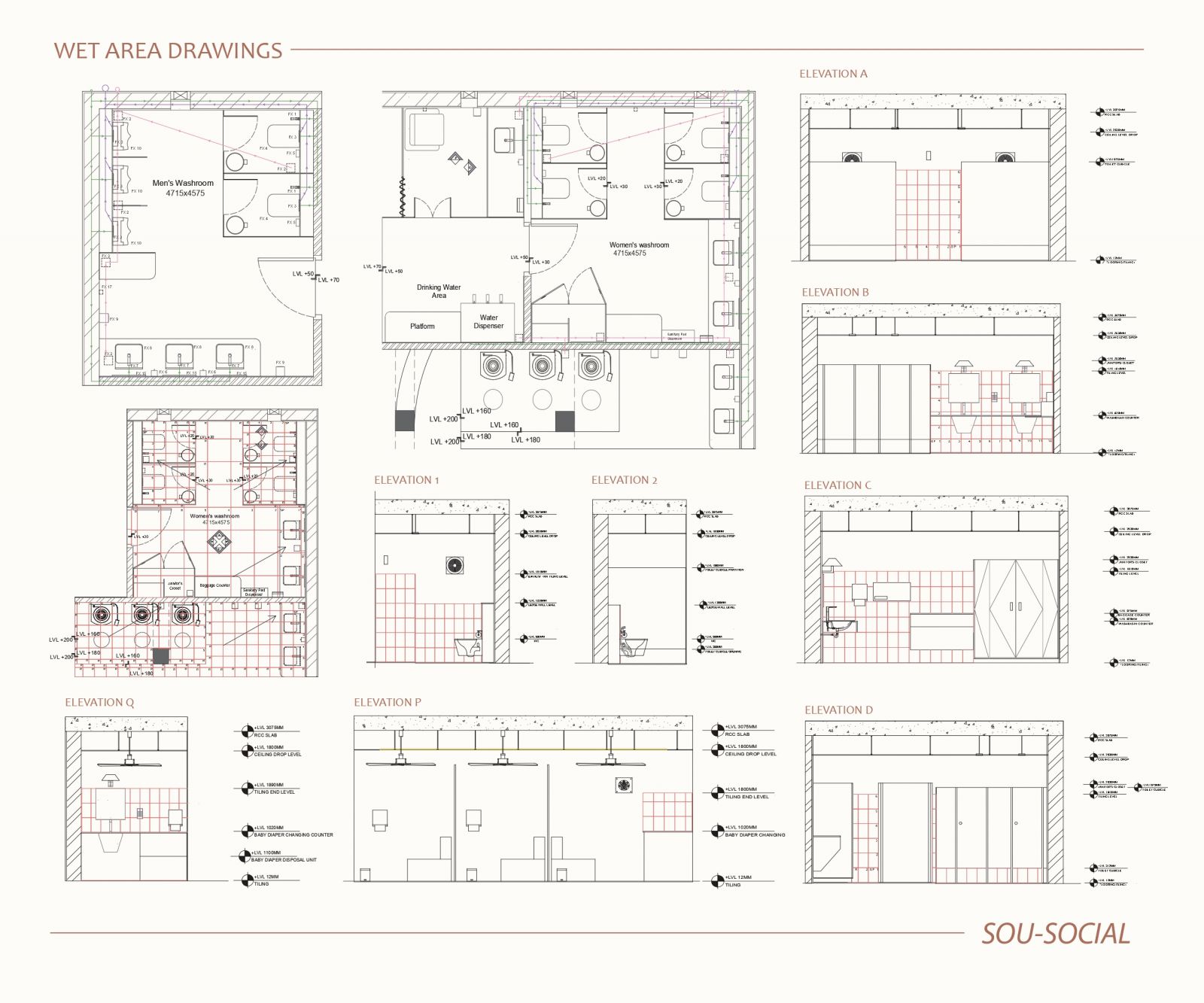
(1).jpg)