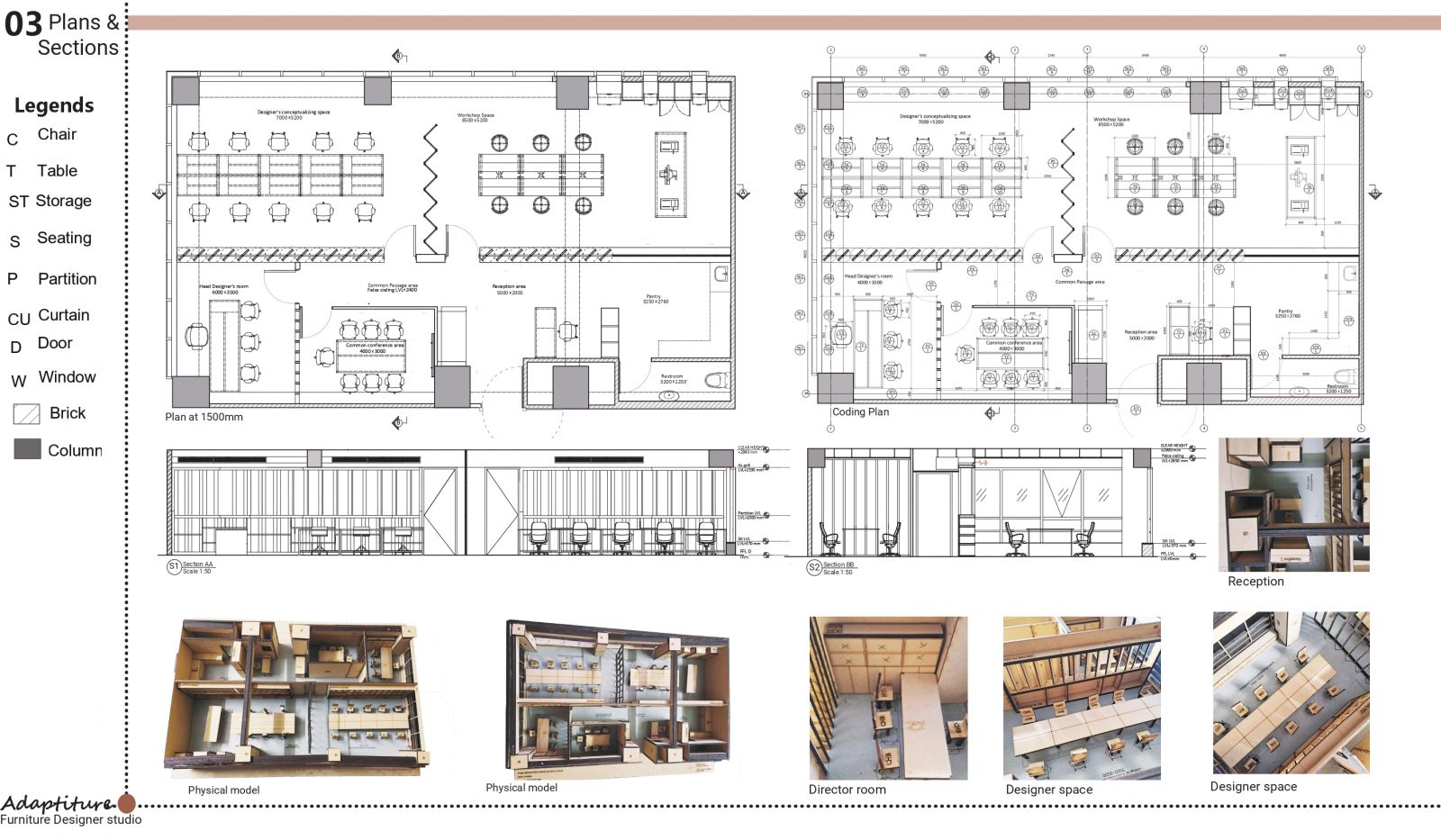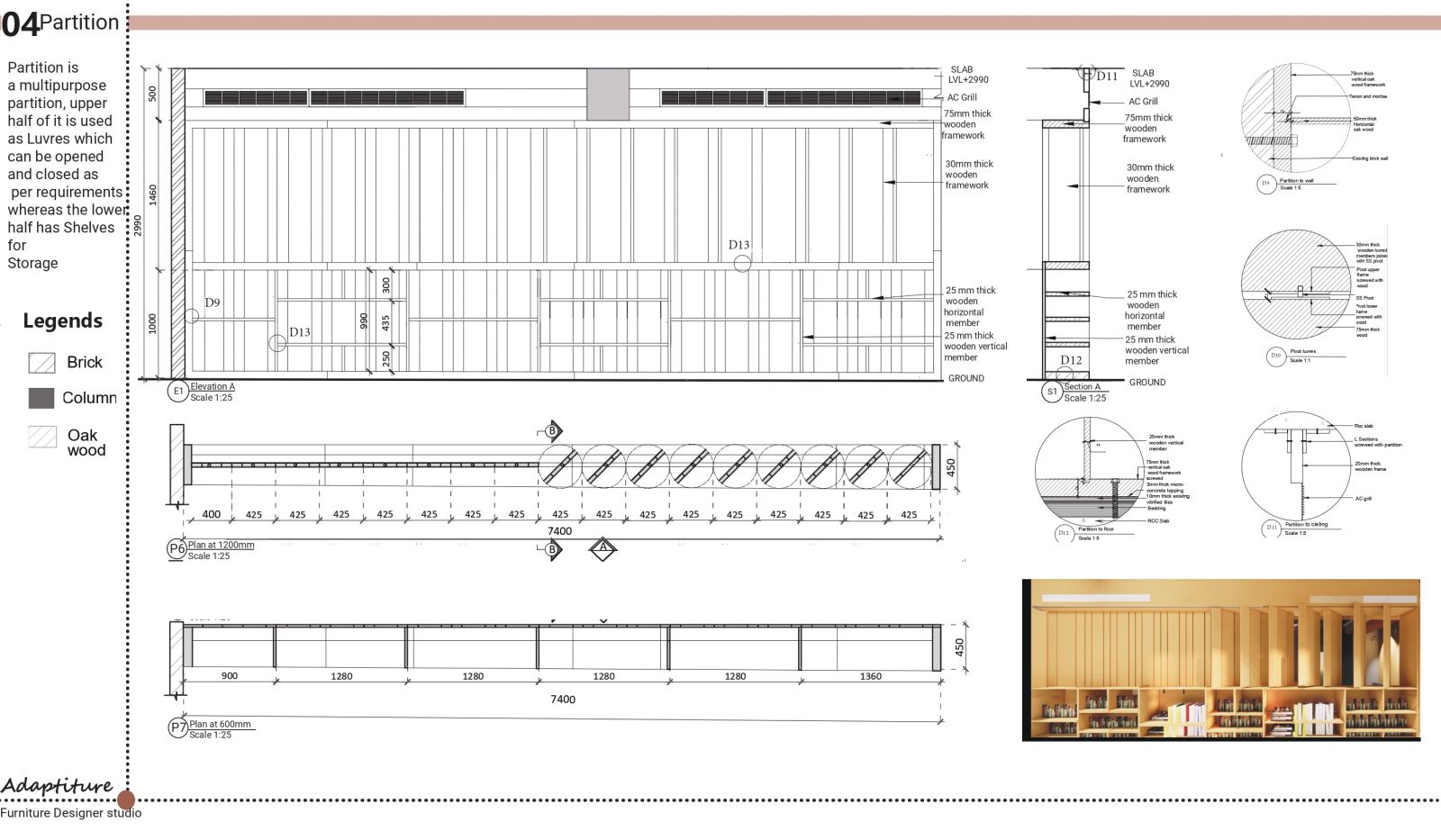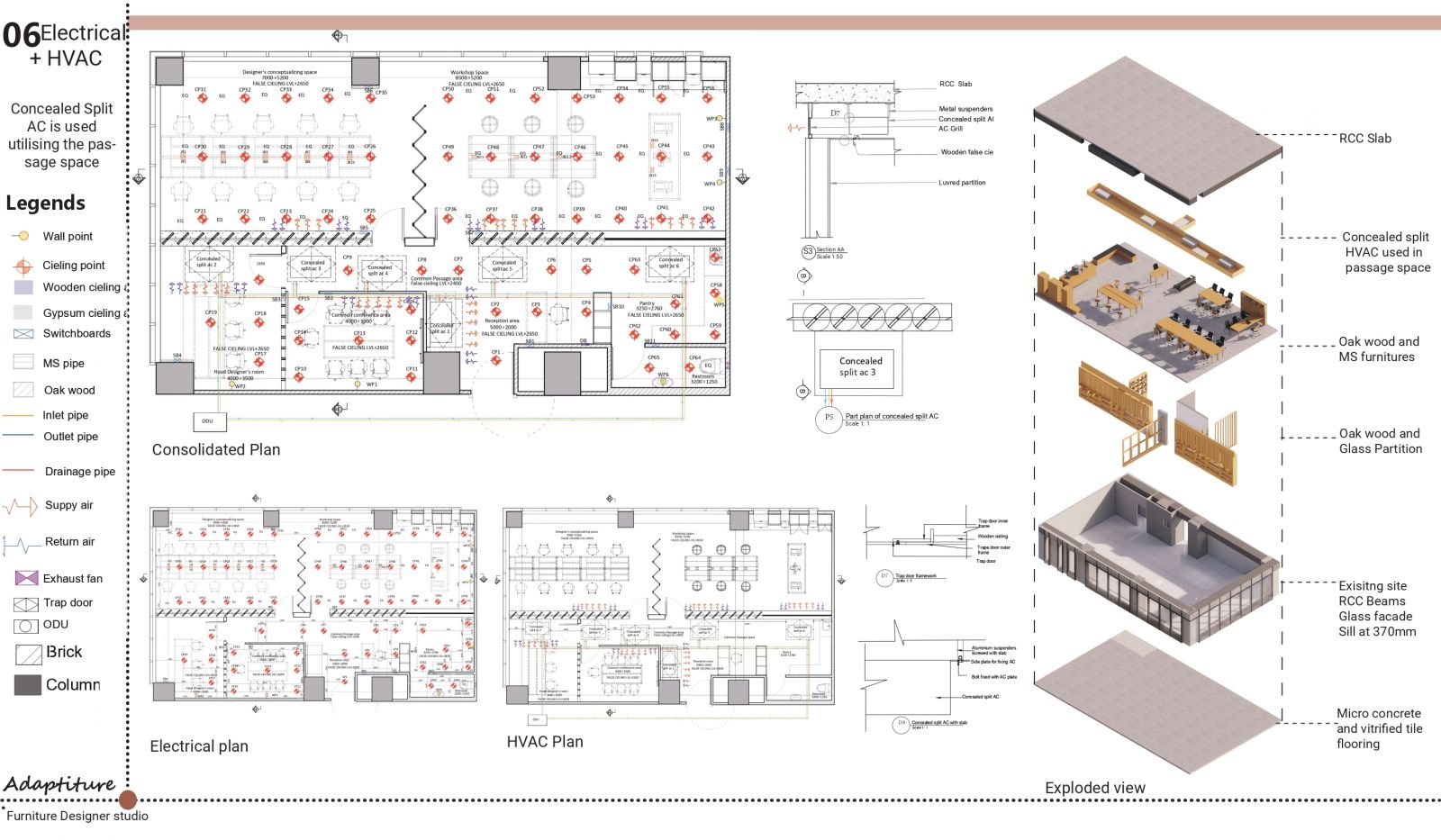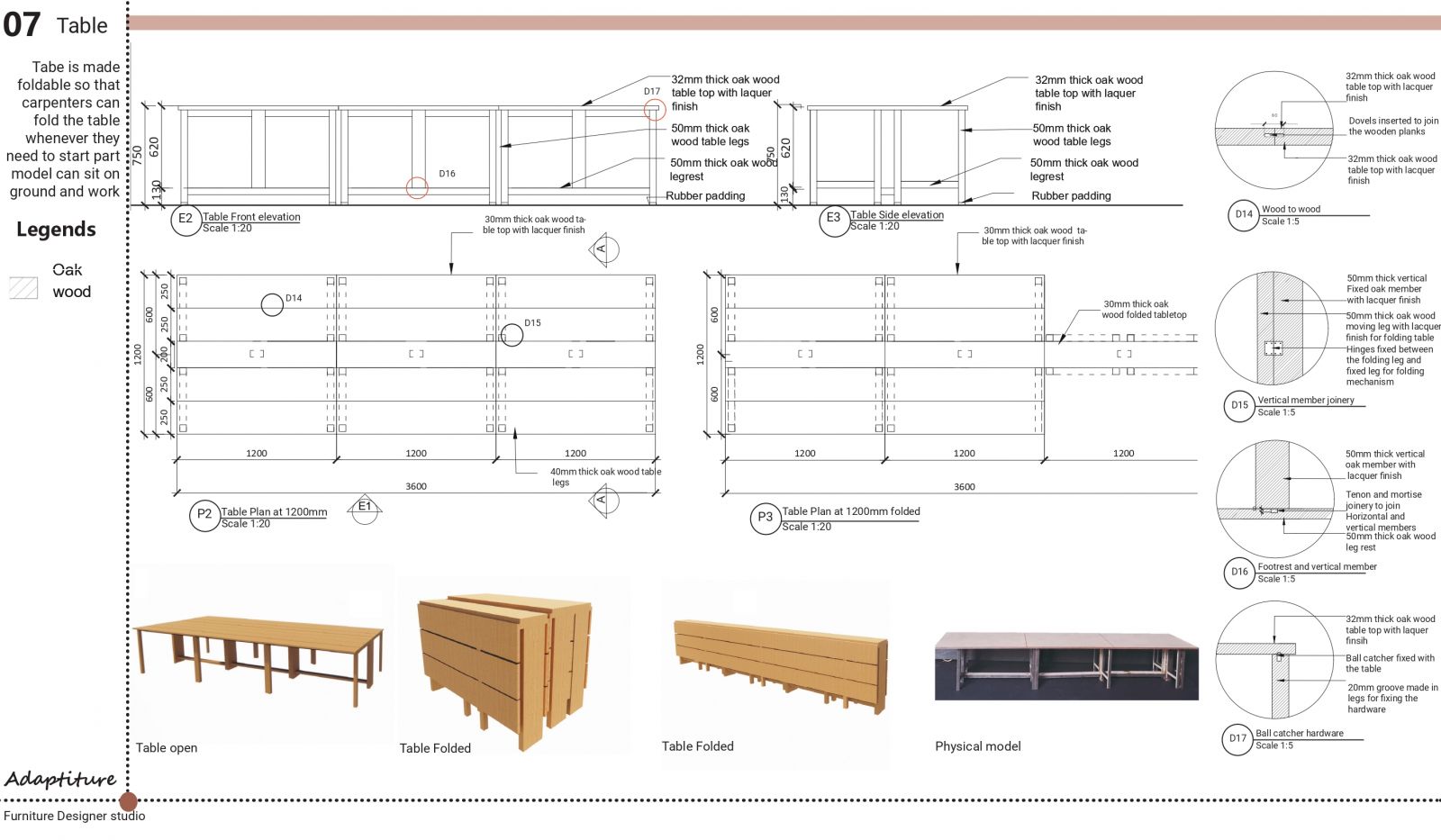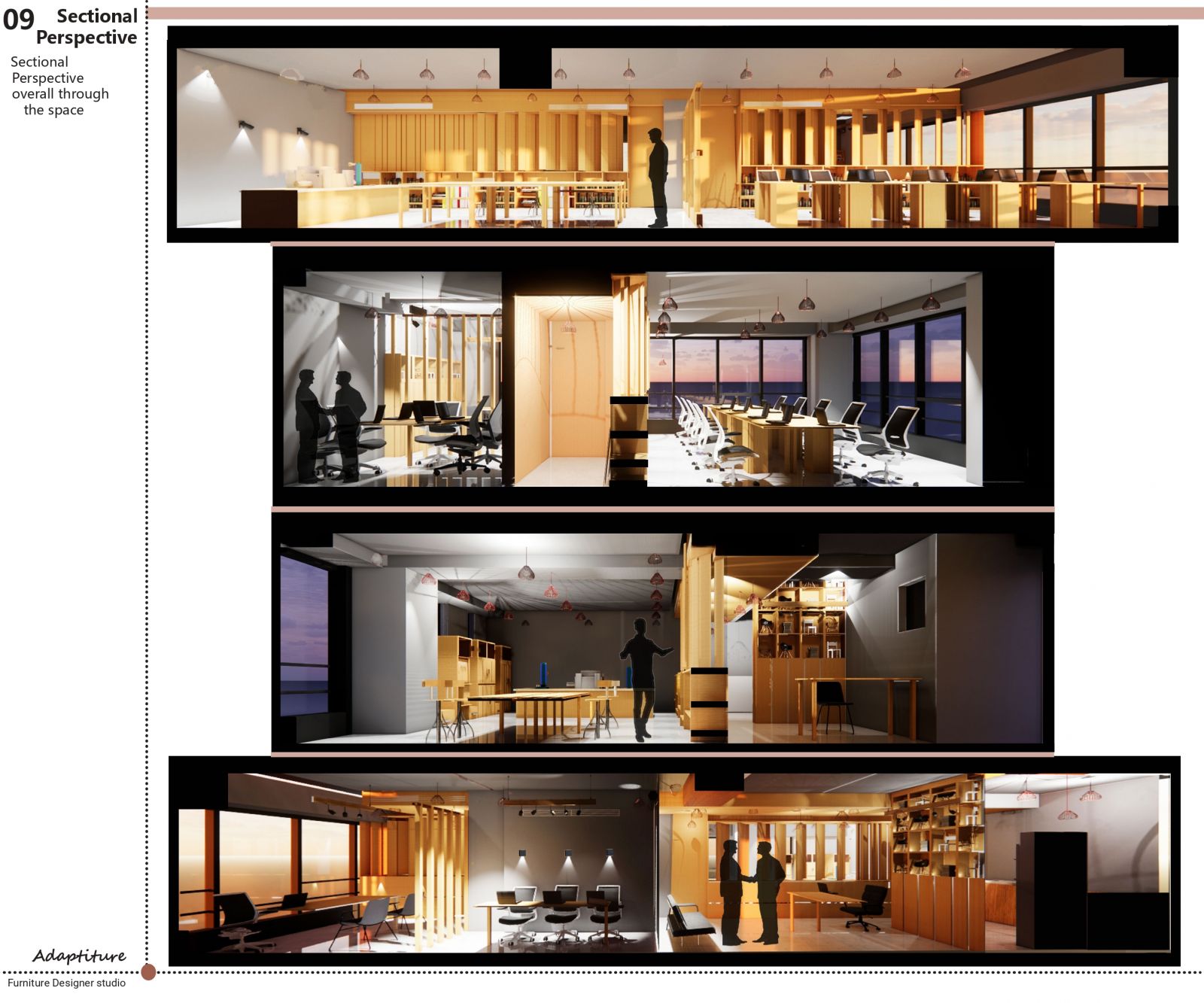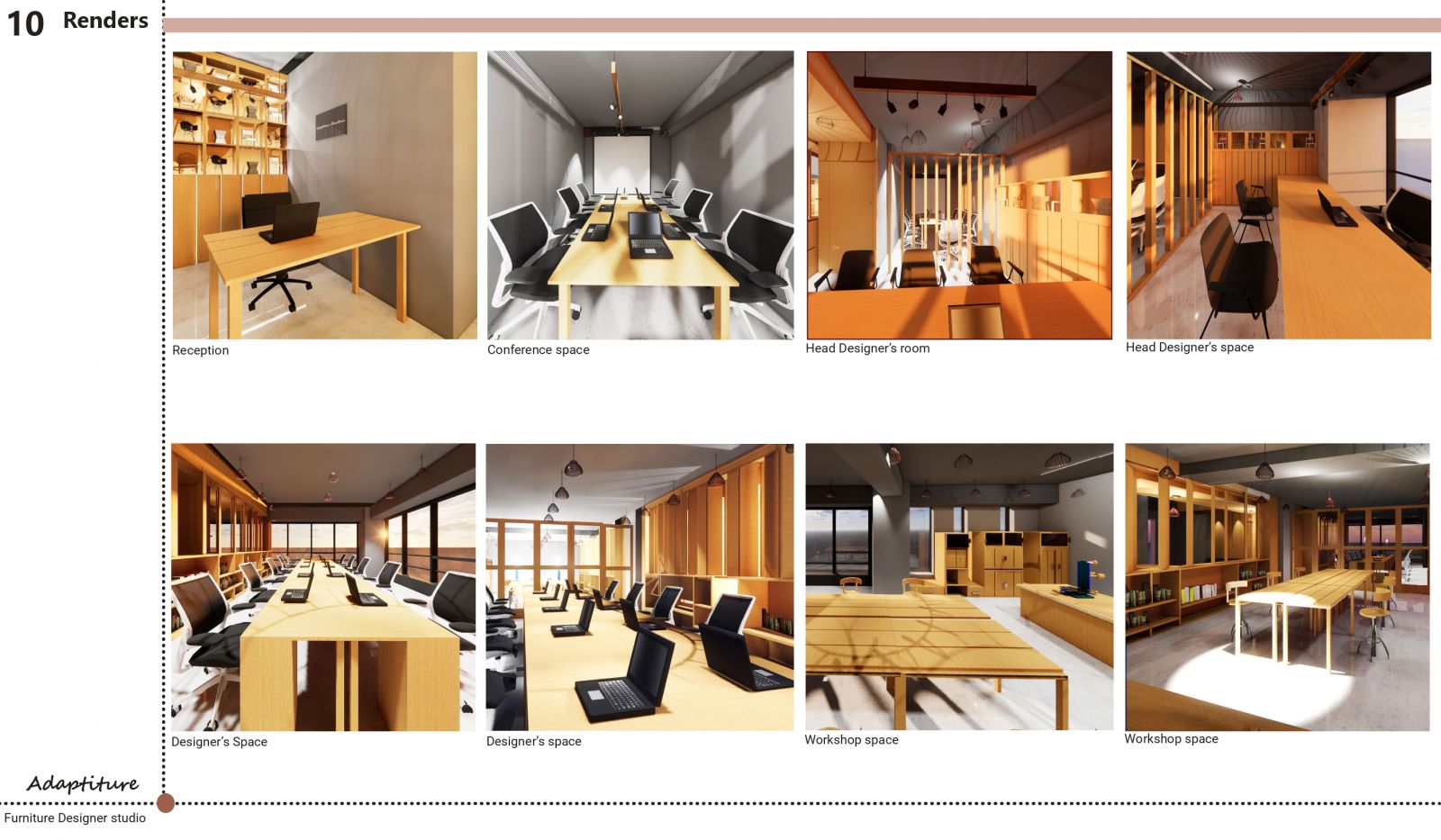Your browser is out-of-date!
For a richer surfing experience on our website, please update your browser. Update my browser now!
For a richer surfing experience on our website, please update your browser. Update my browser now!
Adaptiture is an office space designed for a group of Furniture designers to design, ideate, explore and fabricate smaller-scale prototypes and a part model of the product whereas the original prototypes would be prepared in the factory. The space is divided with 60 percent workshop space and 40 percent designer’s workspace. The project works on creating a co-working space for furniture designers and carpenters. The language of the workspace has been kept flexible, multipurpose workspace and minimal with the concept of providing a flexible workspace which is reflected through the space planning and other design decisions. Material palette used is oak wood as the main material which follows the overall language of the space. The dark color palette is used which follows the language of oak wood. Micro concrete flooring is used inside the space to have a seamless look. Gypsum ceiling is used in the active spaces whereas wooden ceiling is used in corridor spaces to fix the Concealed split AC for HVAC. Partition and furniture elements are also made adjustable and flexible which can be opened and closed according the requirements of the clients, which also contributes to the overall experience of the space.
View Additional Work

