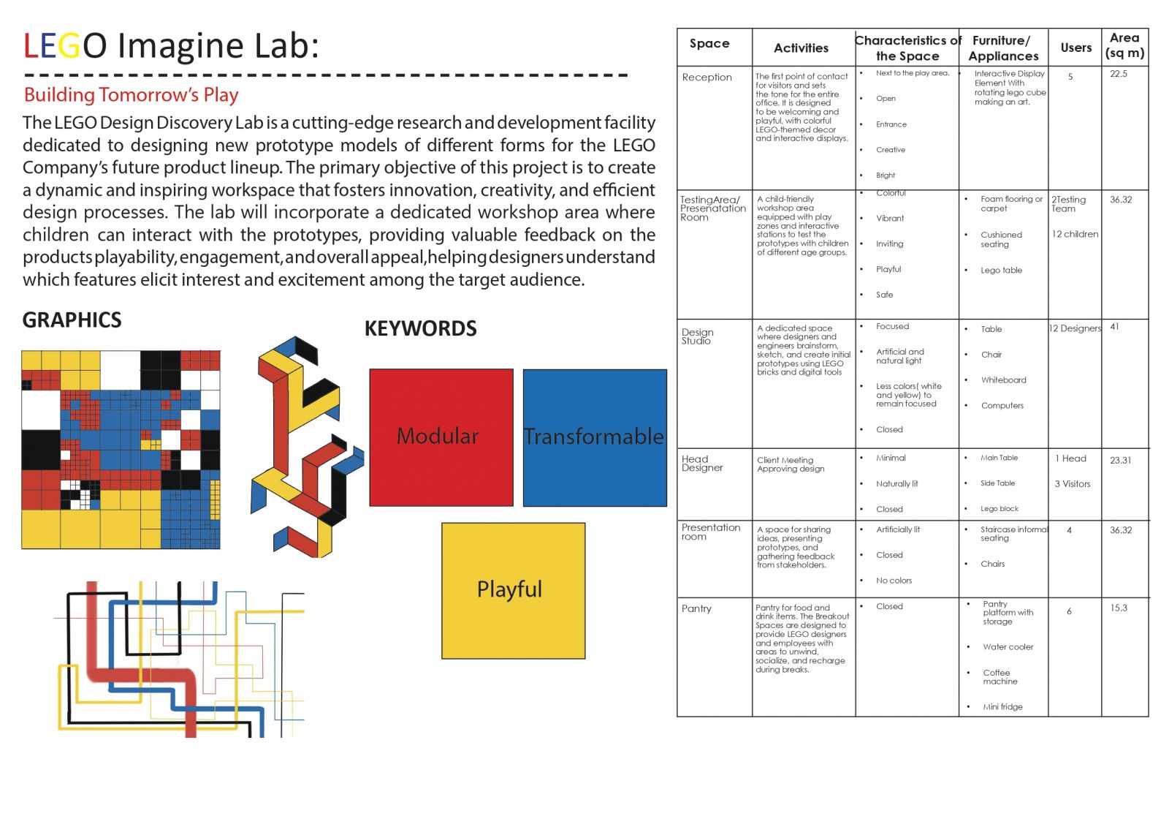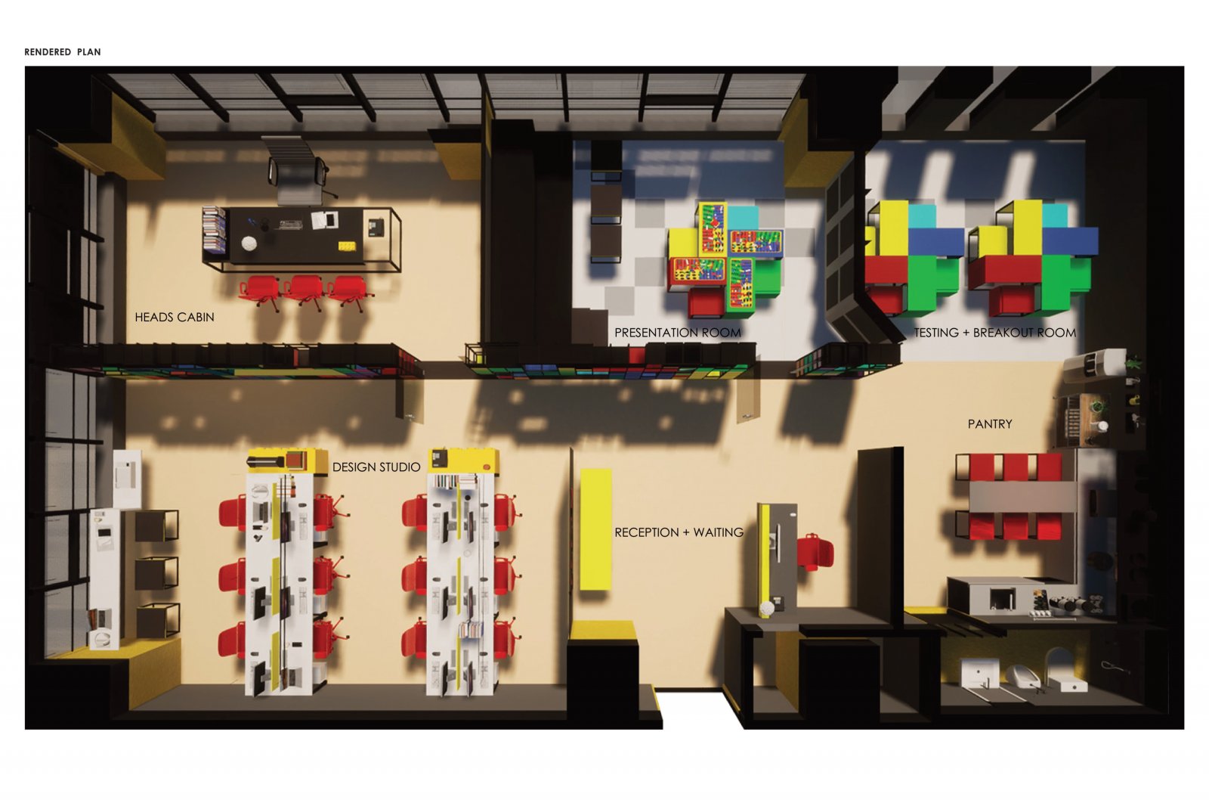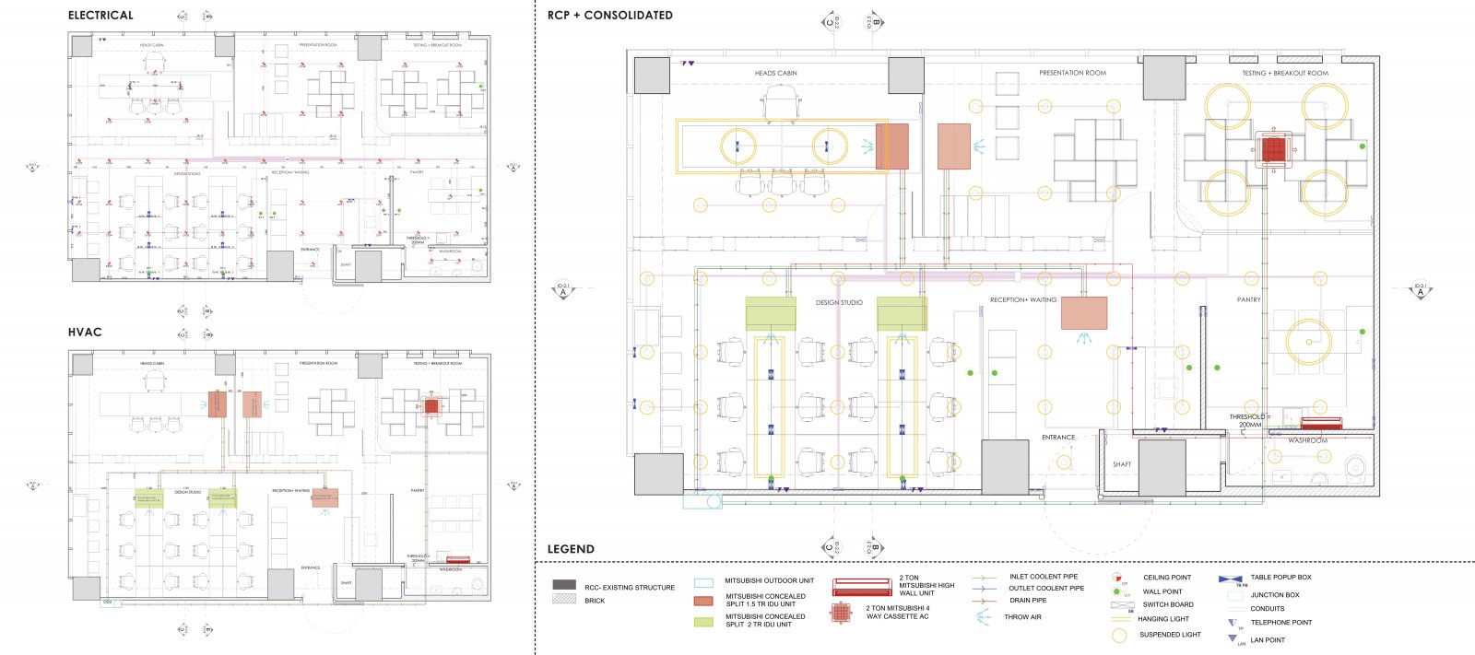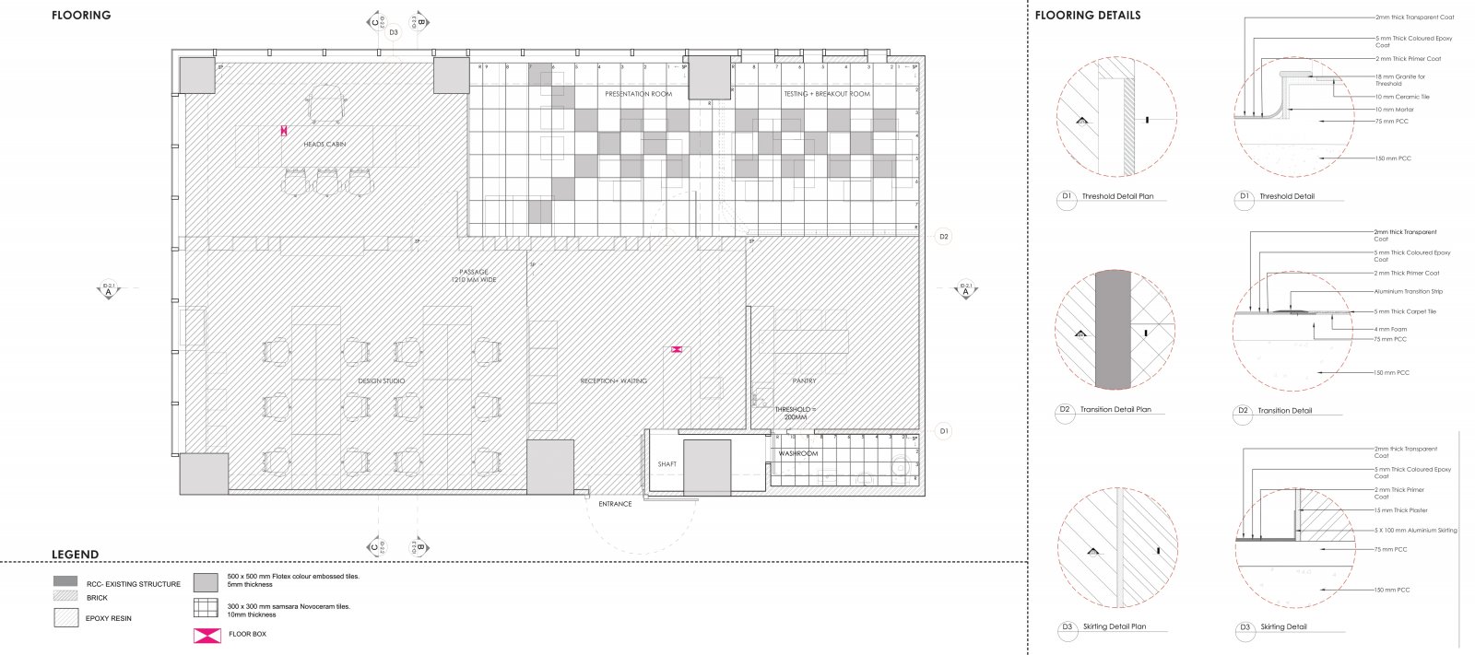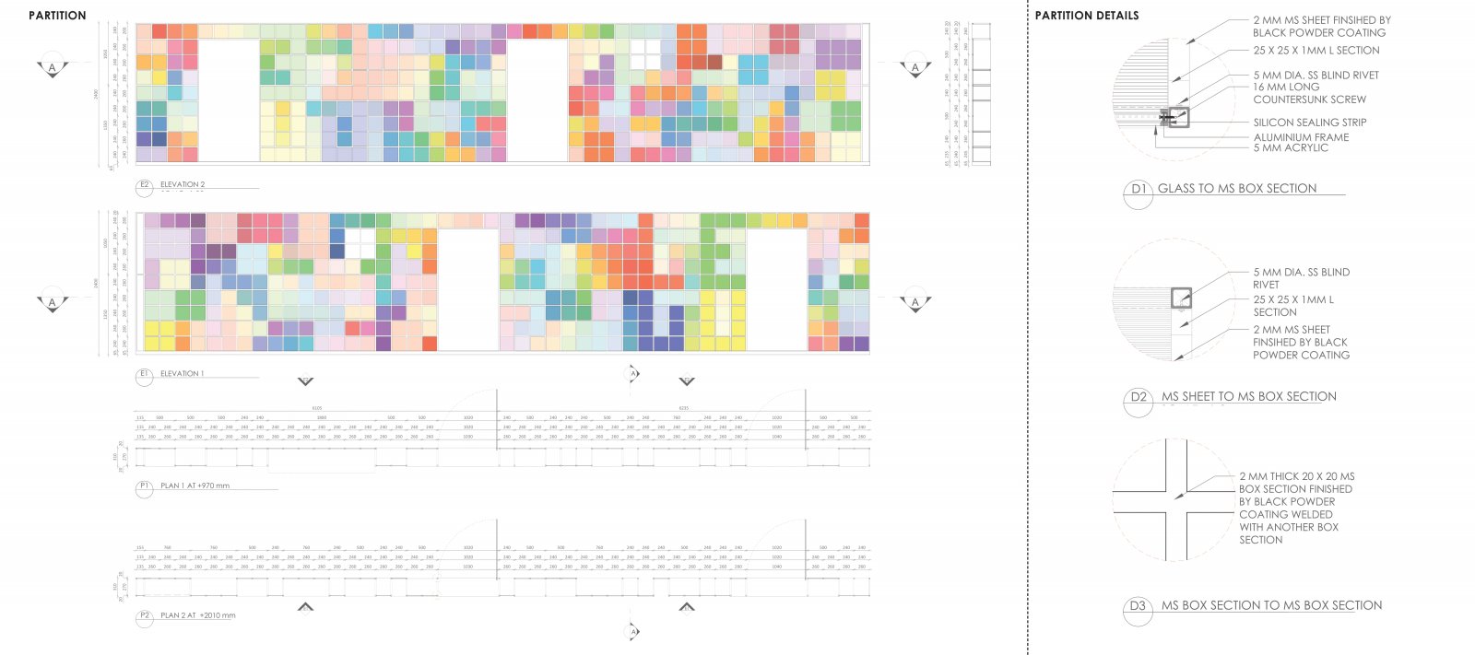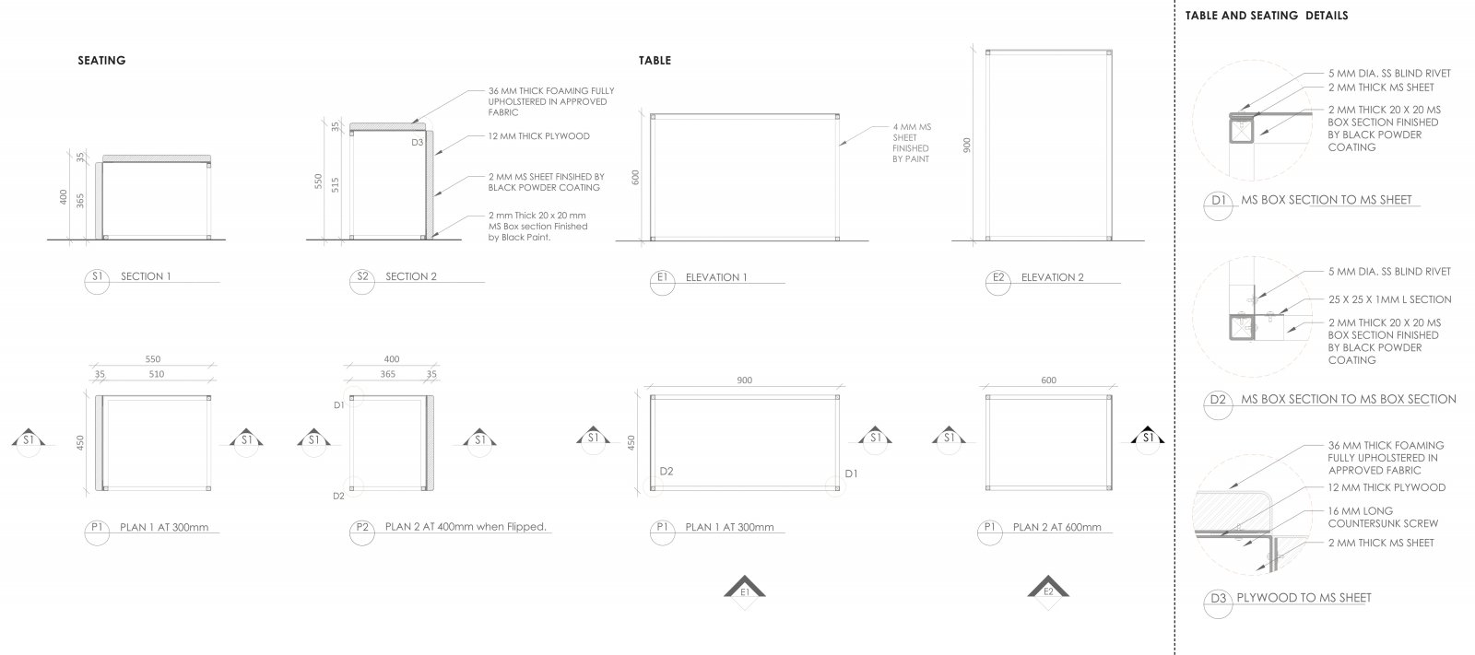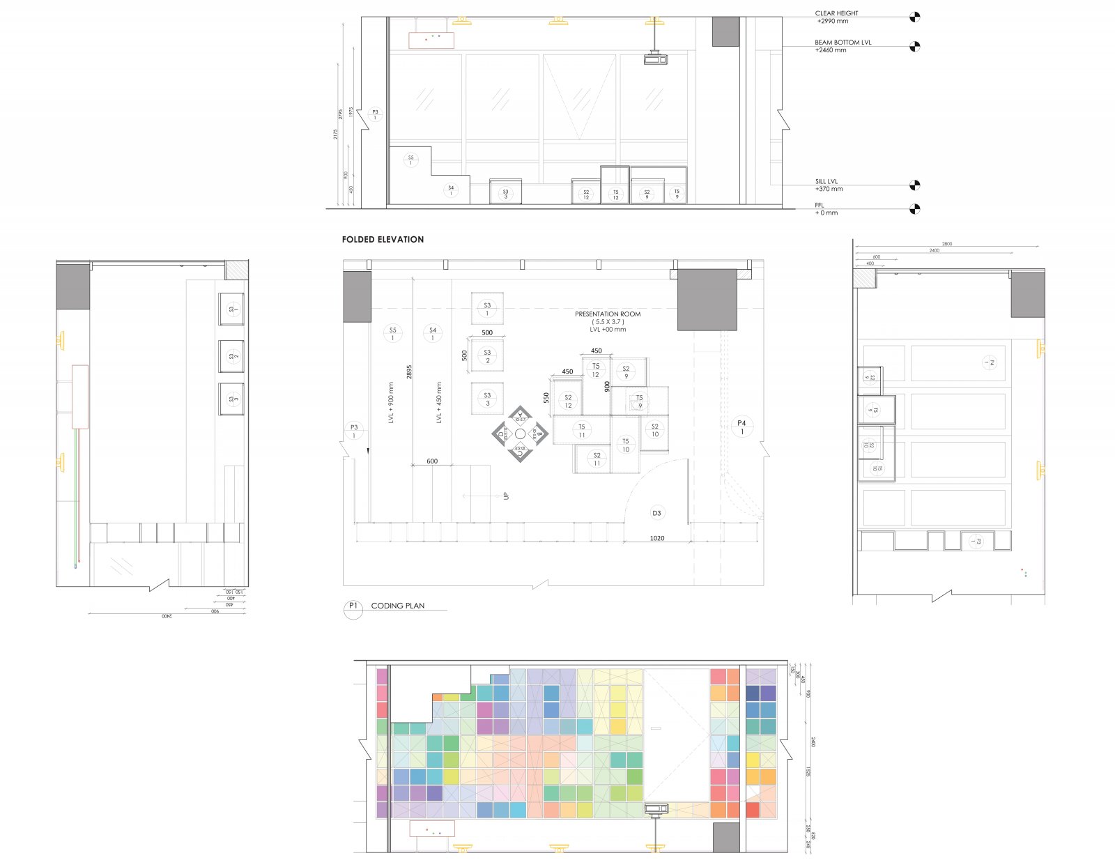Your browser is out-of-date!
For a richer surfing experience on our website, please update your browser. Update my browser now!
For a richer surfing experience on our website, please update your browser. Update my browser now!
The LEGO Imagine Lab is a research and development lab dedicated to designing new prototype models of different forms for the LEGO Company’s future product lineup. The primary objective of this project is to create a dynamic and inspiring workspace that fosters innovation, creativity, and an efficient design process. The lab has a dedicated workshop area where children interact with the prototypes, providing valuable feedback on the product's playability, engagement, and overall appeal and helping designers understand which features elicit interest and excitement among the target audience. Modularity, transformation, and playfulness are the three terms derived from Lego that are mostly utilized in the design. Reception is the first point of contact for the visitors and sets the tone for the entire office with a colorful partition just with Lego written on an acrylic colorful module partition. Modularity can be seen in the partition, which is also used as storage and runs through all the spaces. It is playful and welcoming because of its colors. Transforming is brought into the design on a spatial level through a moving partition, which converts the presentation room into a testing area when needed. Or else the space is used as an extended pantry or breakout room. Carpet tiles are used in the presentation and testing area to provide a cushioned surface, creating a safe environment for children. Epoxy flooring is used in other spaces in order to give a seamless and glossy finish. There is a dedicated workspace for designers, analysts, child psychologists, and a heads cabin. click here
View Additional Work