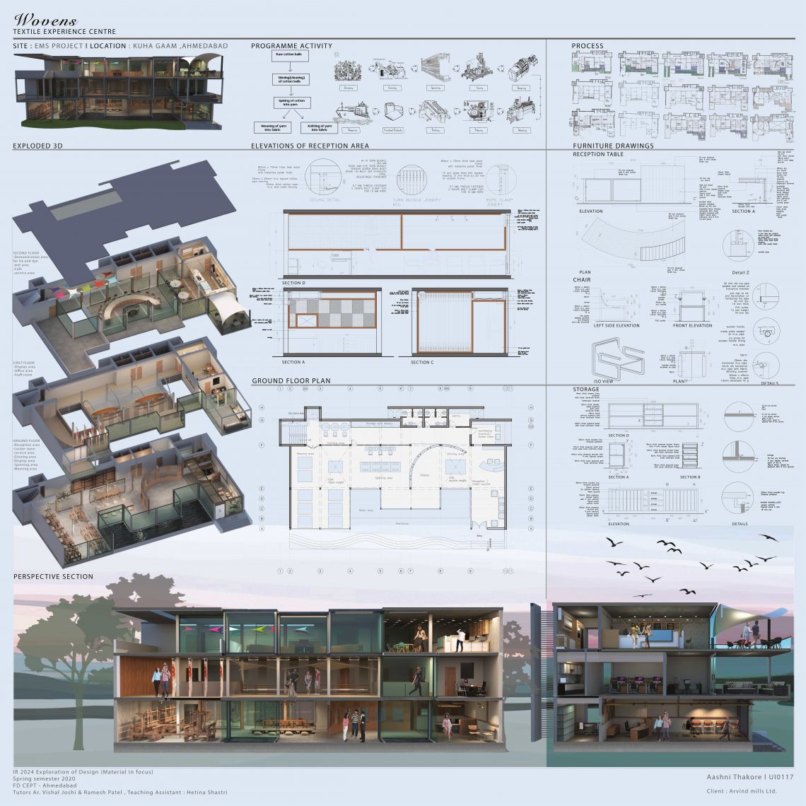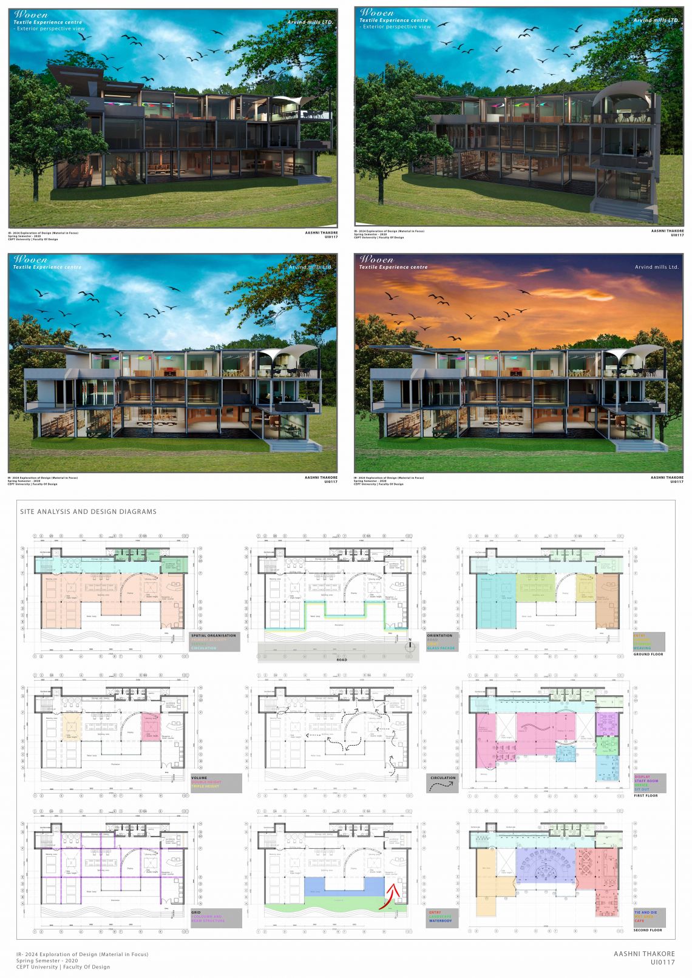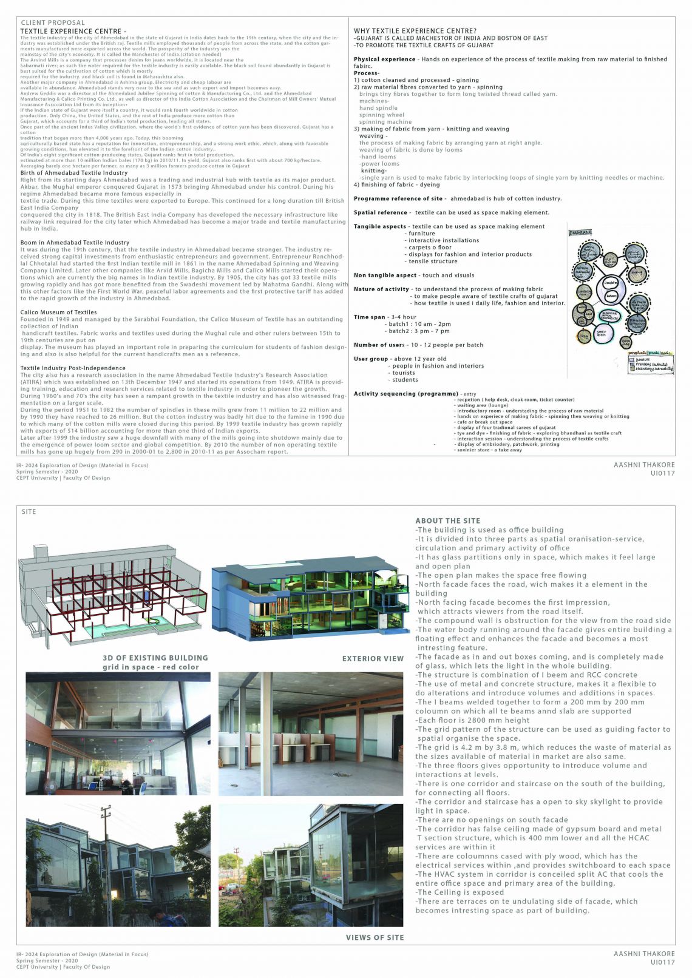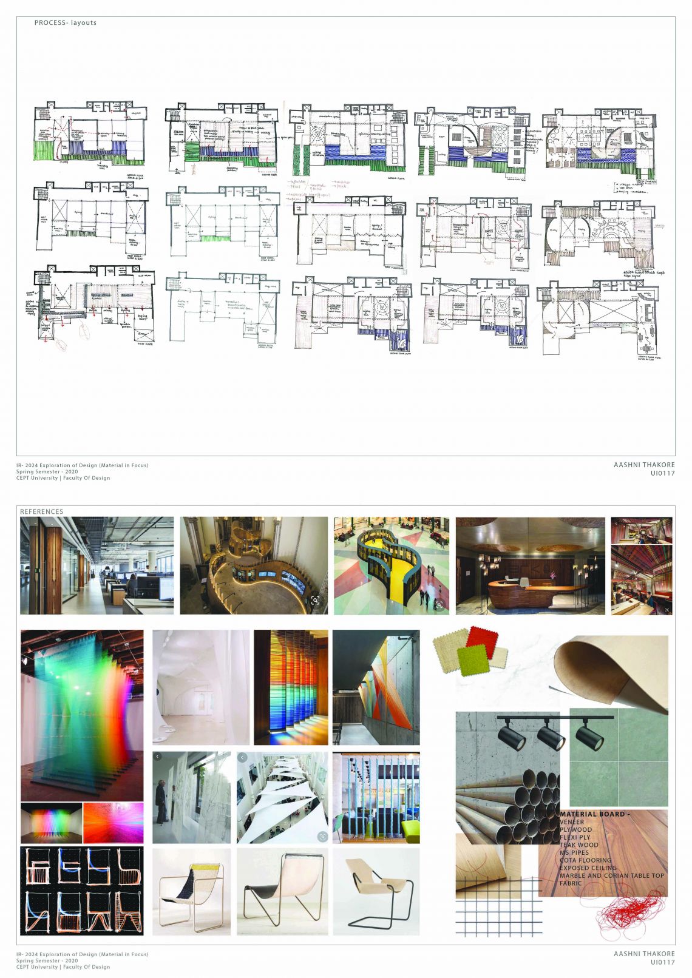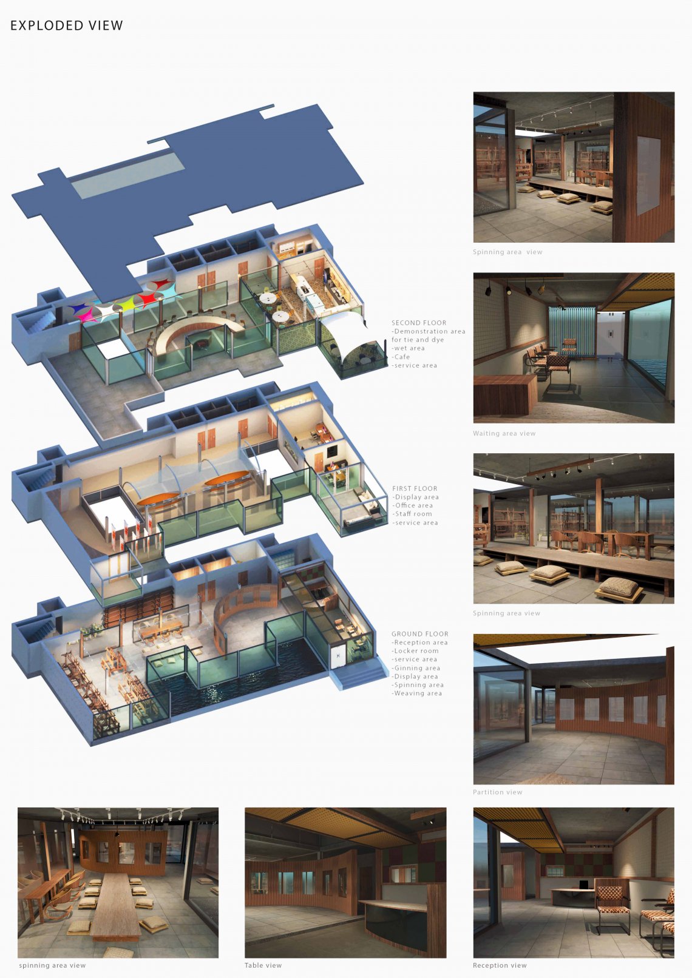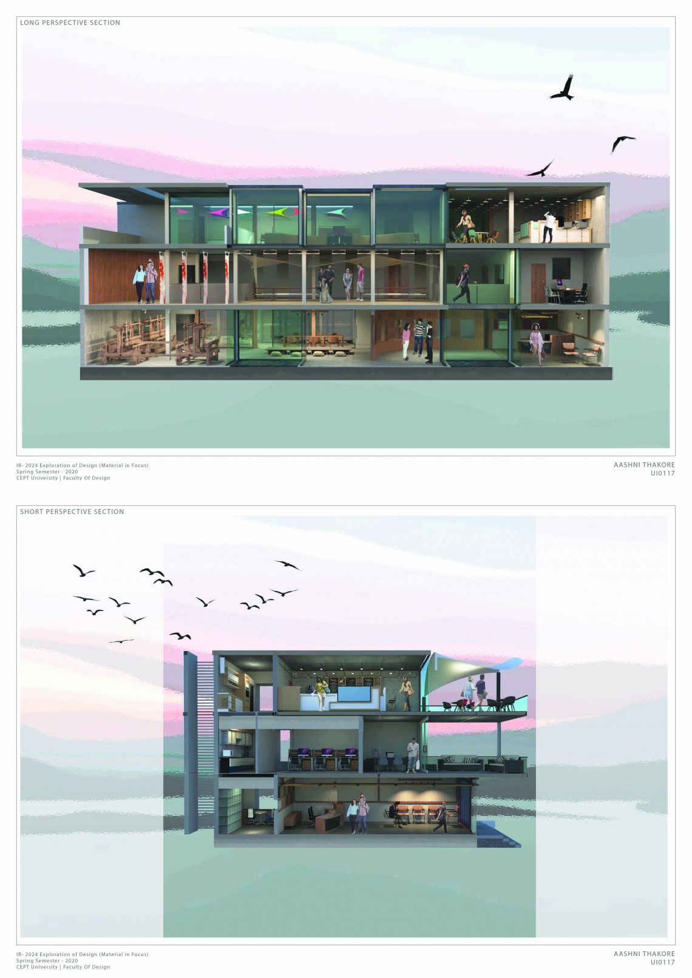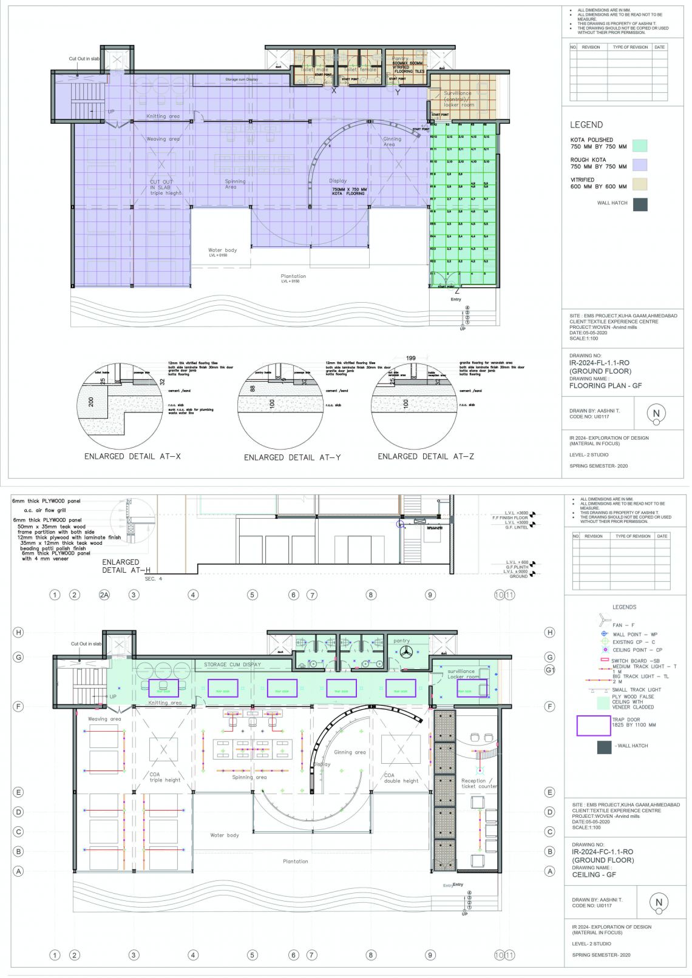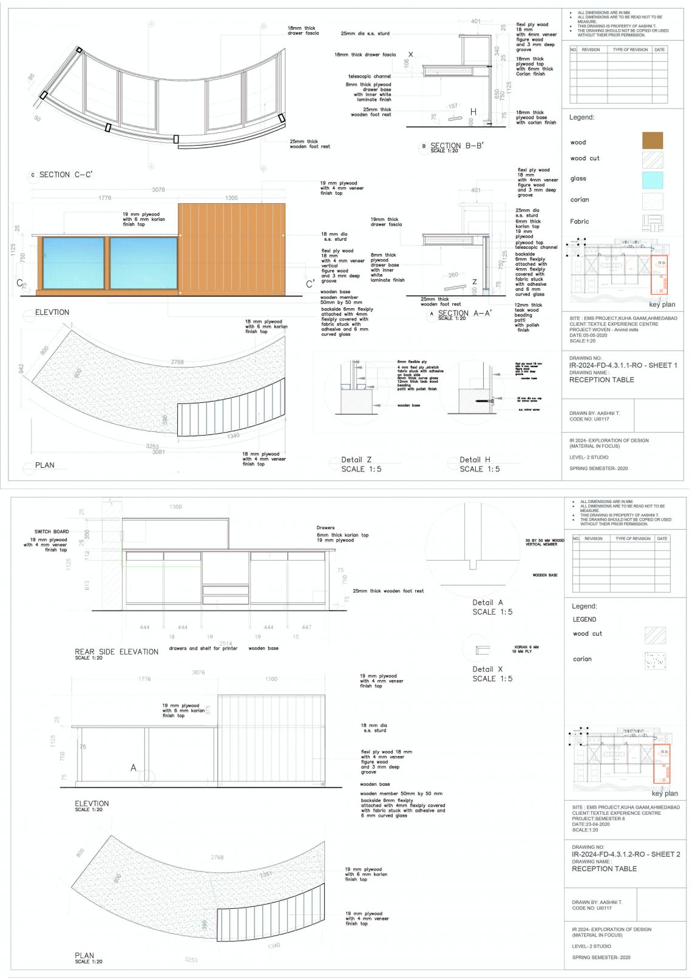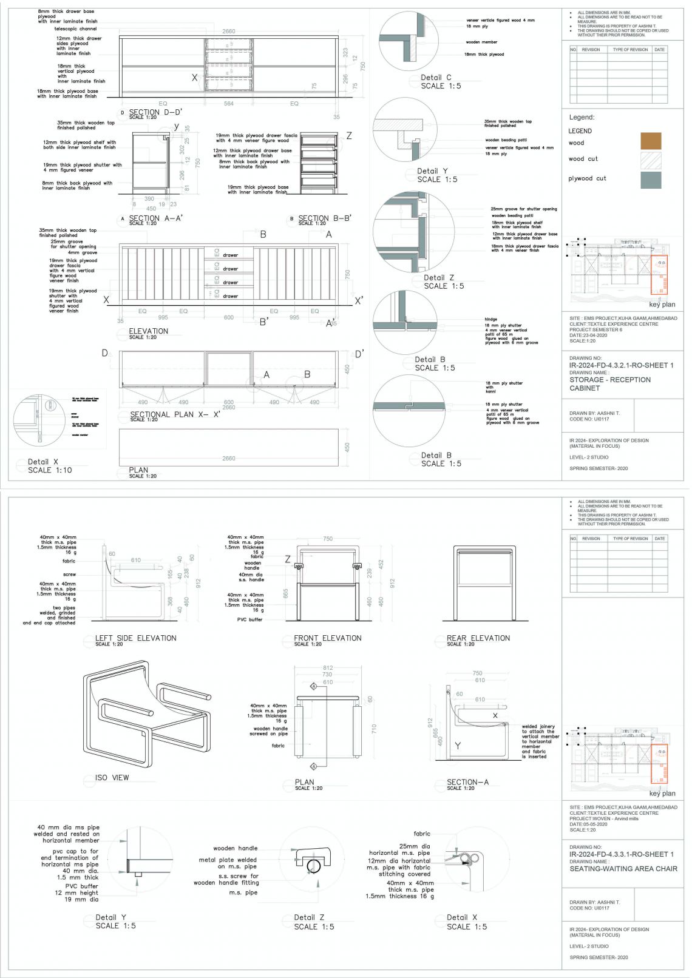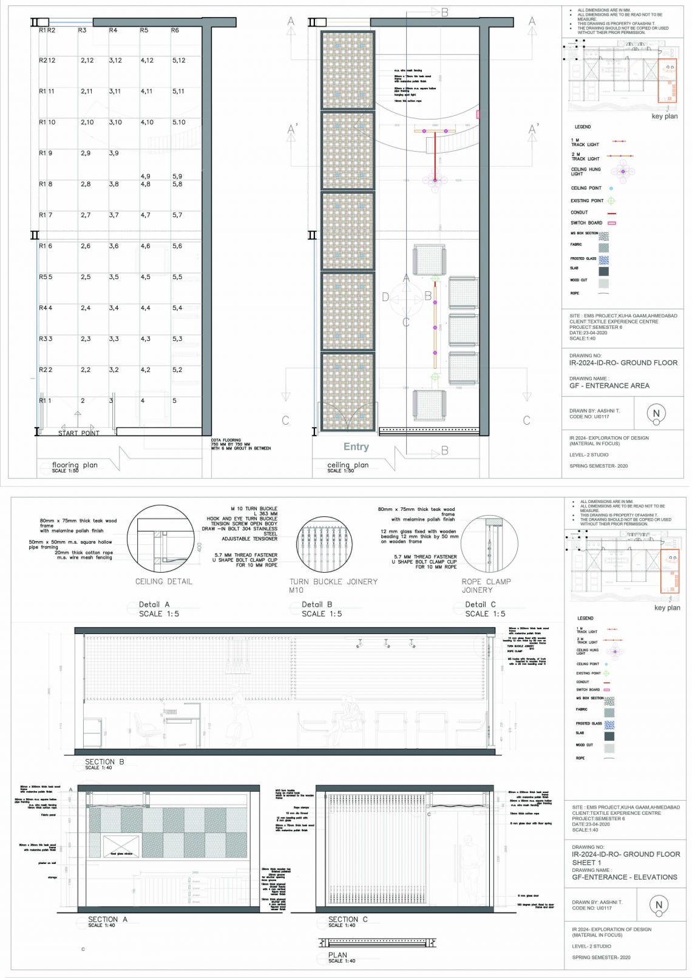Your browser is out-of-date!
For a richer surfing experience on our website, please update your browser. Update my browser now!
For a richer surfing experience on our website, please update your browser. Update my browser now!
The site is a Office Building EMS Project, Kuha Village,
Ahmedabad. The building is divided into three parts-service, circulation and primary activity.The concept of design, is to experience of process of textile, from raw material to final product, in terms of hands on experience to experience it spatially, visually and physically in interiors. Material board for the selected floor to detail out is designed such that, the Kota flooring and exposed concrete ceiling gives experience of workshop, with track lights focusing on different activities. The furniture is made of wood, plywood and veneer, to continue a language overall in space with the traditional wooden weaving looms in weaving area. Fabric is used as emphasized element in furniture to experience textile. Once one enters, the waiting area chairs are designed with minimal MS frame structure, with fabric as element. And those chair are in front on waterbody to experience the nature. The reception table and curve partition become a guiding element for circulation by its form in the space. The reception table has fabric sandwiched between flexi ply and glass, to make it as an element at the main reception area. The curved partition in ginning area, is a double sided display with lights in it, which becomes a spatial element in space, then one is guided to spinning area and weaving area to have an hands on experience.The ground floor has a primary activity of having hands on experience of how raw material is converted into a final product. On the first floor there is a display of different textiles products and crafts of Gujarat. To experience textile as spatial quality and as element in furniture and space as well. I have tried to incorporate tensile and other display systems like over hung fabrics, installations, curved display area to have wider look to the display of beautiful textile crafts.On the second floor the finishing part of the product is done. There is tie and die facility and visitors can do their own tie and die product. There is a cafeteria for people to interact and relax at the end.
The main purpose of this project was to make people aware of the textile crafts of the city and enrich the crafts of gujarat. Please click the link below, for Viewing the entire Final Portfolio Spring 2020_Spring Semester 2020 - Working drawing _Aashni Thakore by Aashni Thakore - issuu
Portfolio 2017-2019 _Interior Architecture Academic Portfolio 2020 _Aashni Thakore by Aashni Thakore - issuu
Final Portfolio Monsoon 2019 _Monsoon Semester Portfolio 2019 _ Aashni Thakore by Aashni Thakore - issuu
Portfolio Spring 2019 _Spring Semester Portfolio 2019 _ Aashni Thakore by Aashni Thakore - issuu
Portfolio Monsoon 2018 _ Monsoon semester Portfolio 2018 _ Aashni Thakore by Aashni Thakore - issuu
First year _ Basic Design _ First year 2017 _ Basic Design _ Aashni Thakore by Aashni Thakore - issuu
