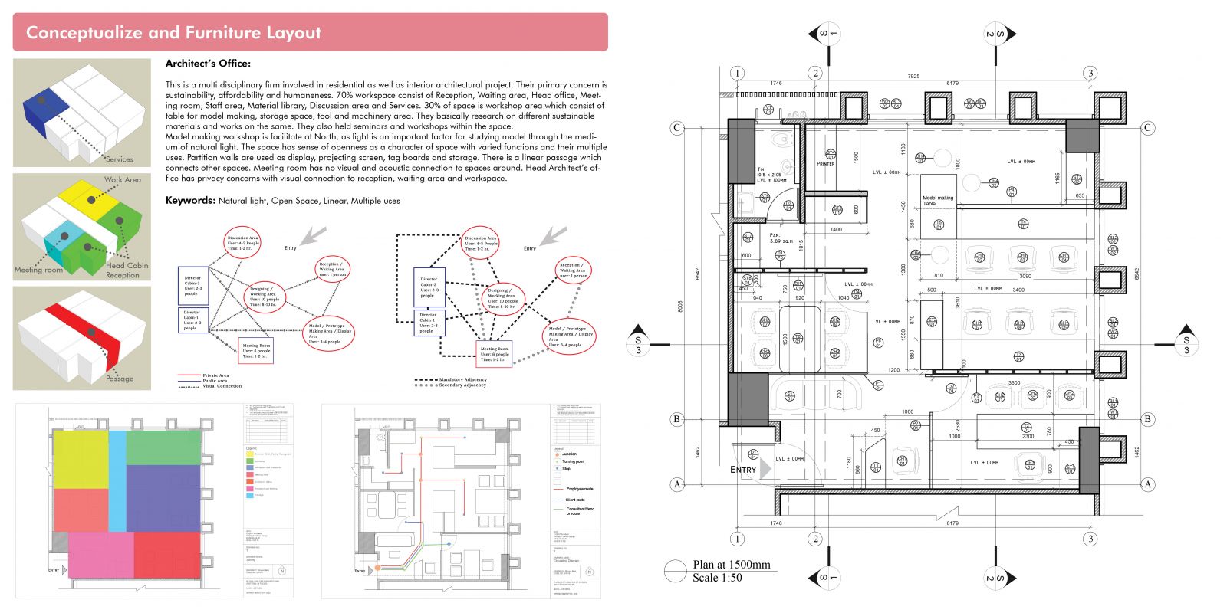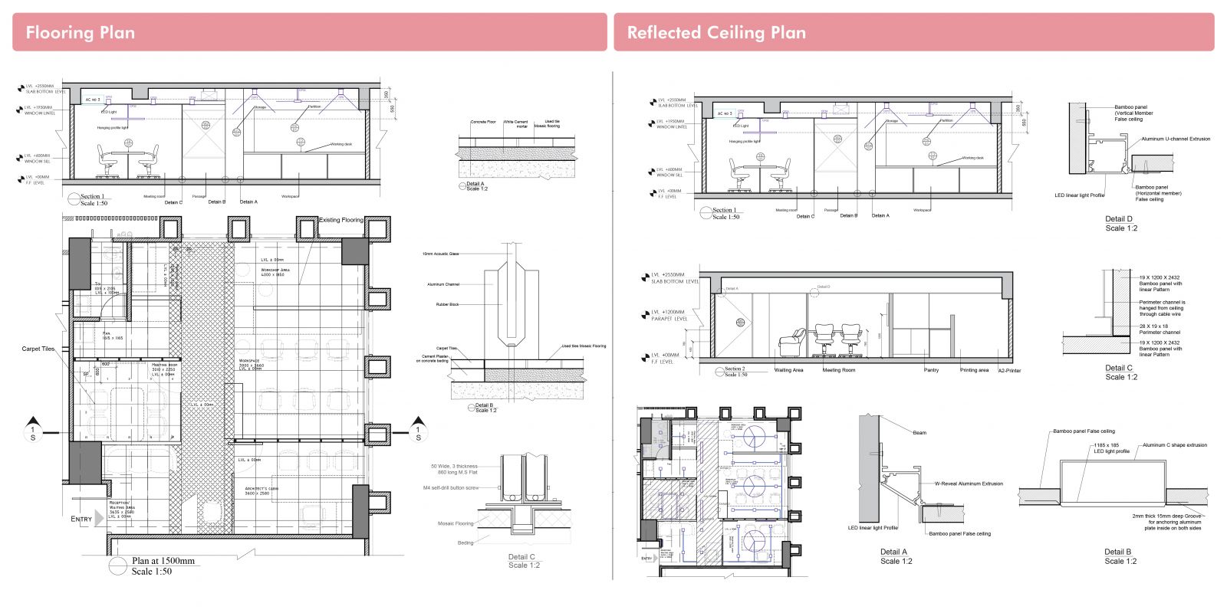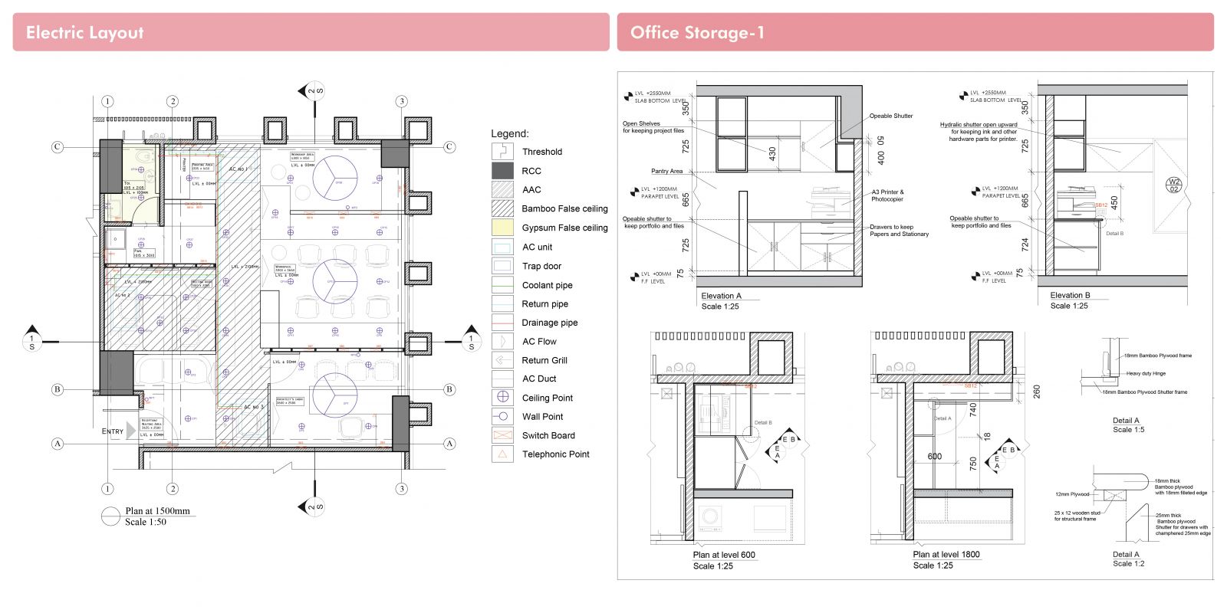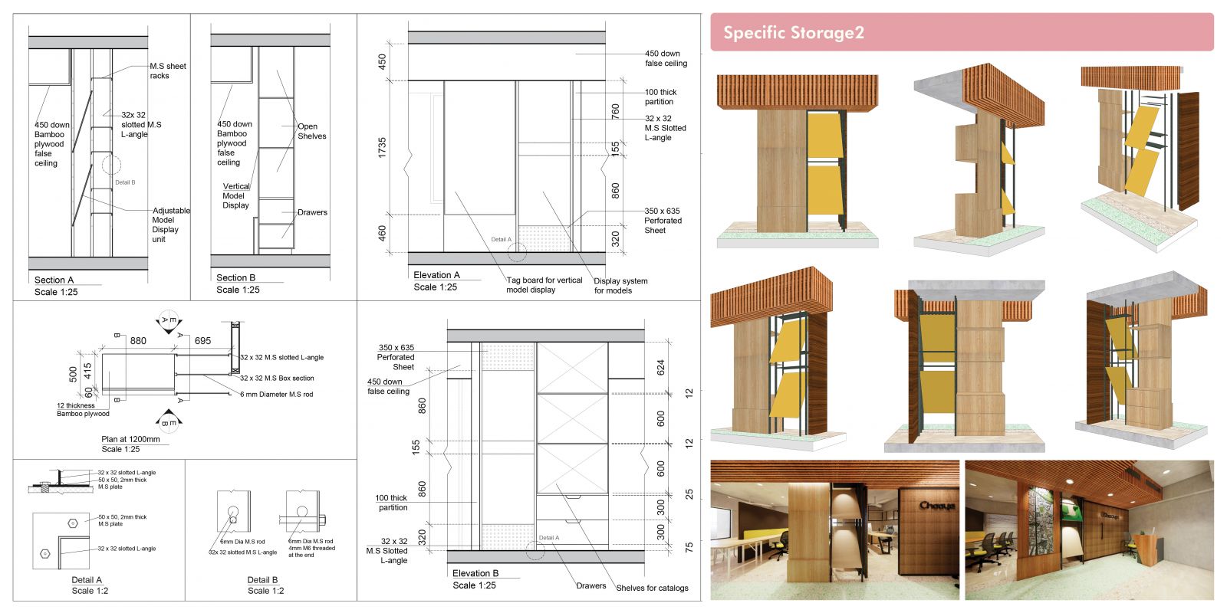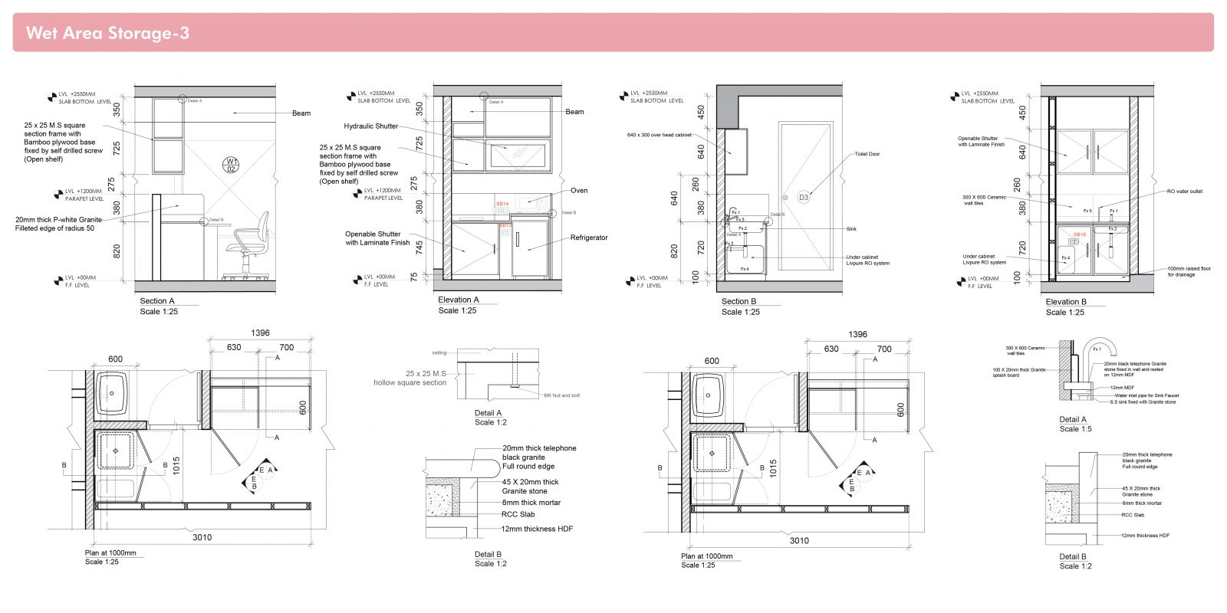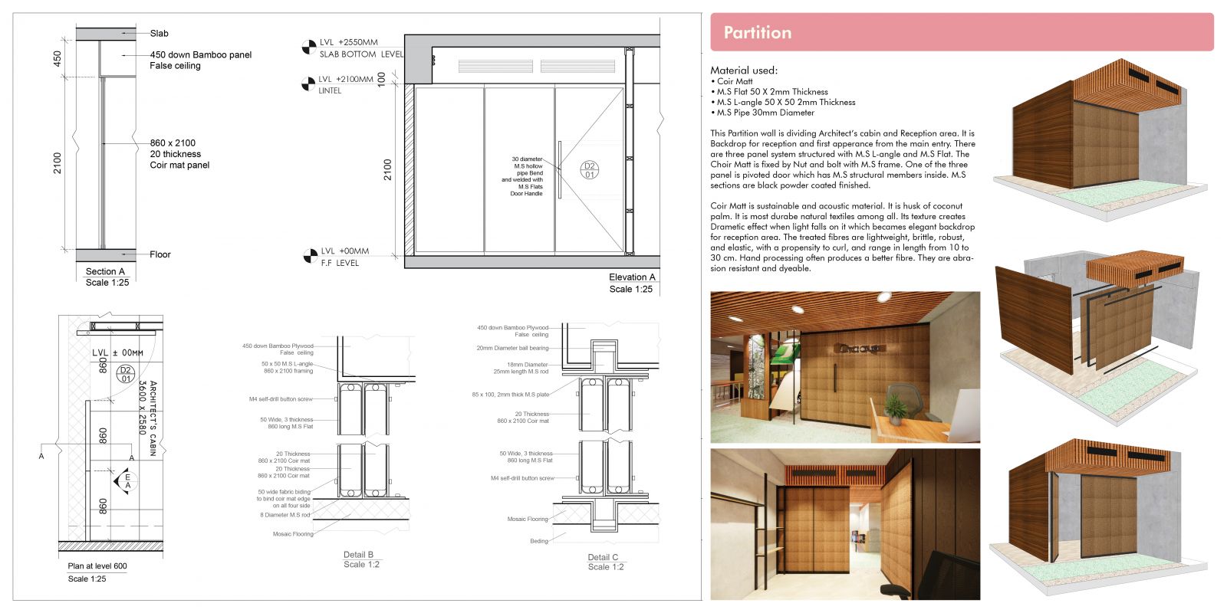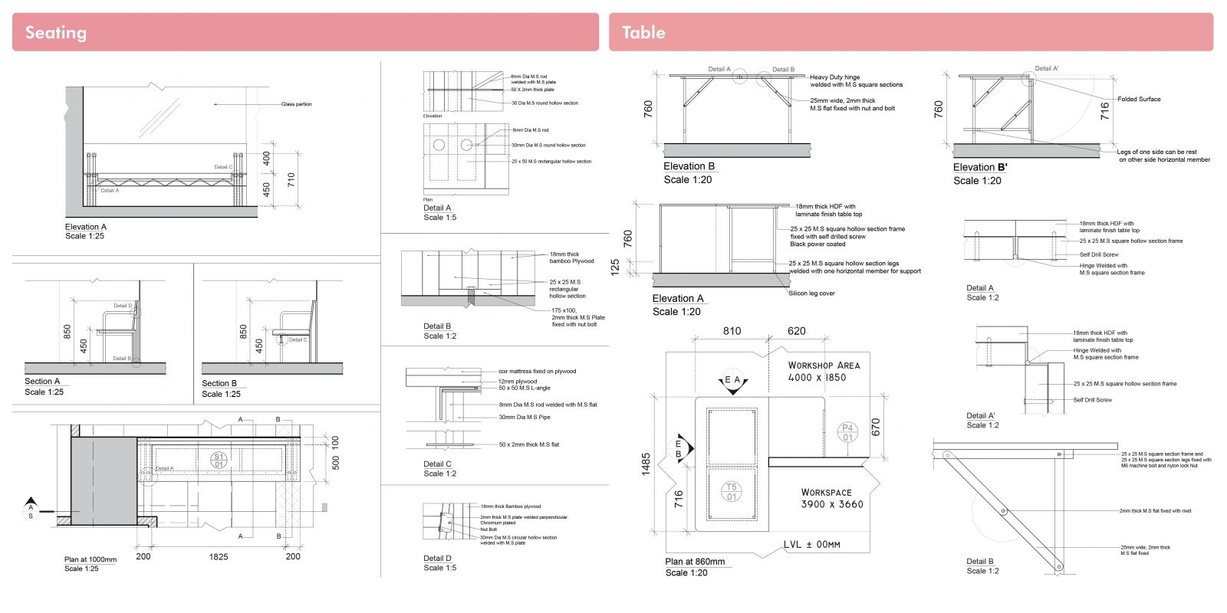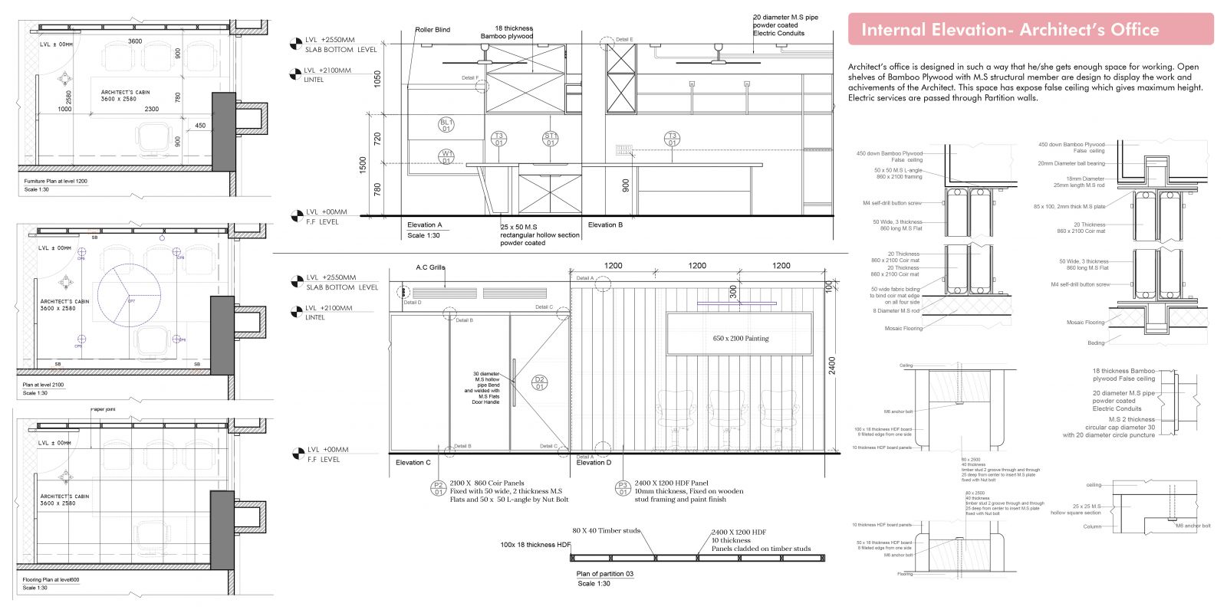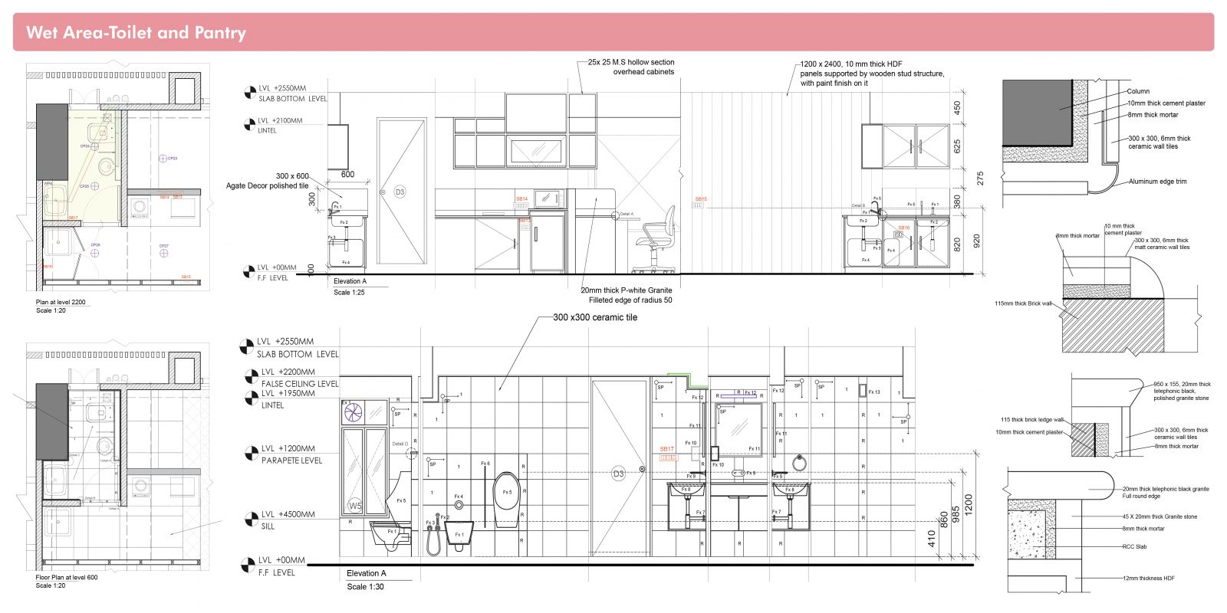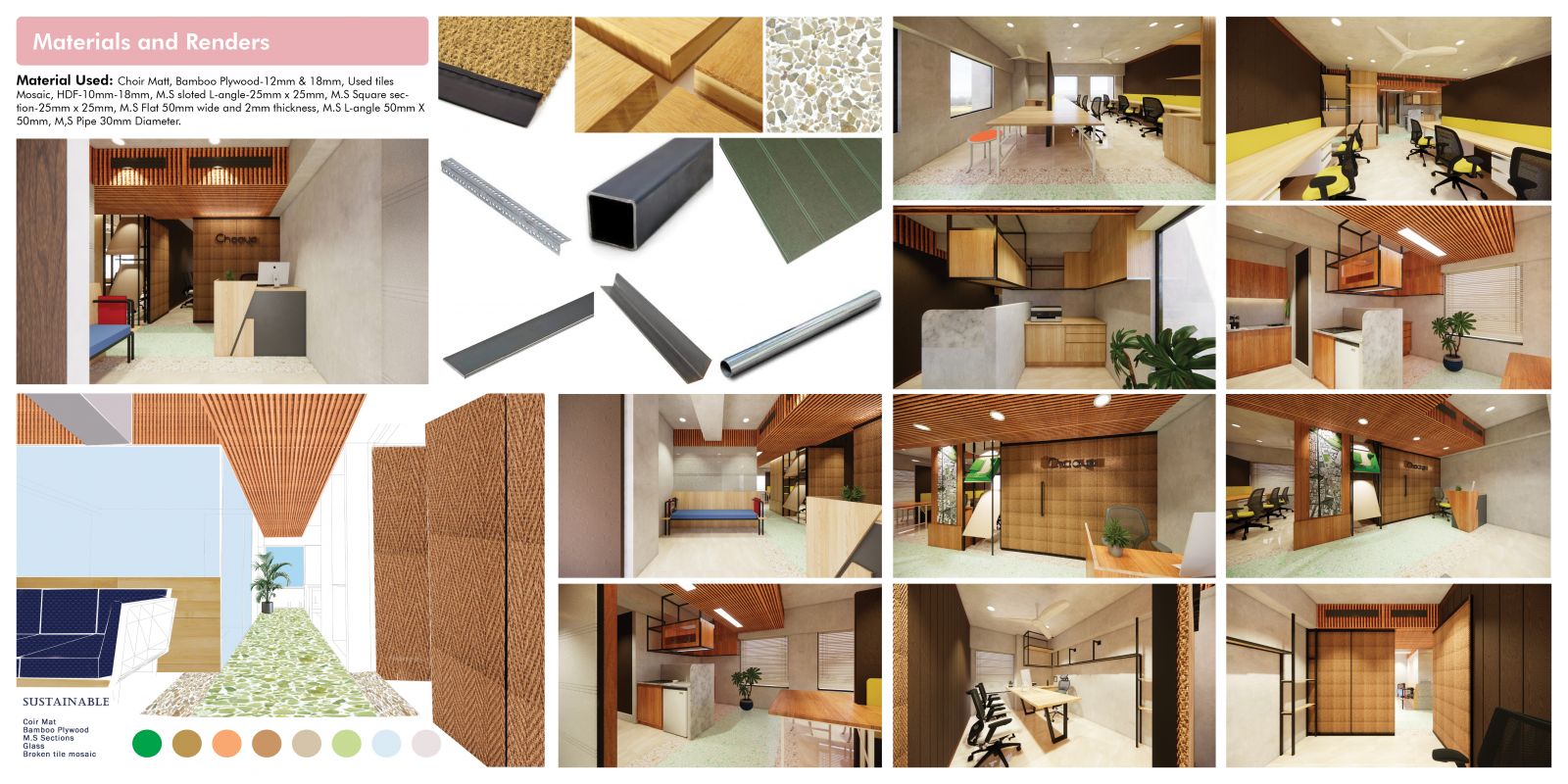Your browser is out-of-date!
For a richer surfing experience on our website, please update your browser. Update my browser now!
For a richer surfing experience on our website, please update your browser. Update my browser now!
This is a multi disciplinary firm involved in residential as well as interior architectural project. Their primary concern is sustainability, affordability, and humaneness. 70% workspace consists of Reception, Waiting area, Head office, Meeting room, Staff area, Material library, Discussion area and Services. 30% of space is the workshop area which consist of table for model making, storage space, tool and machinery area. They basically research on different sustainable materials and works on the same. They also held seminars and workshops within the space.
View Additional Work