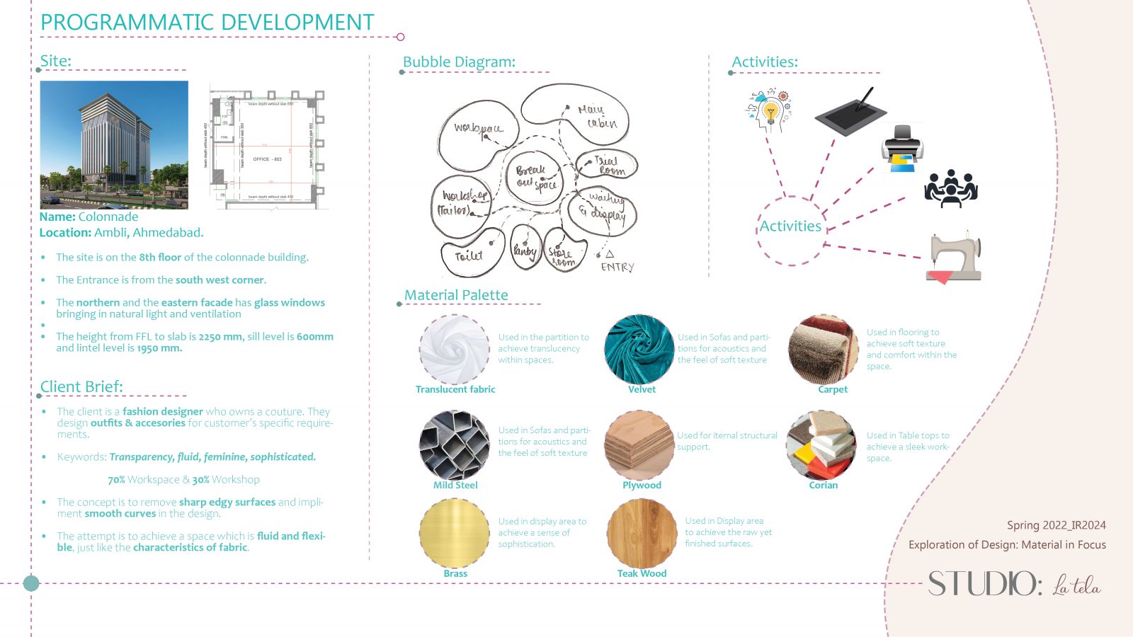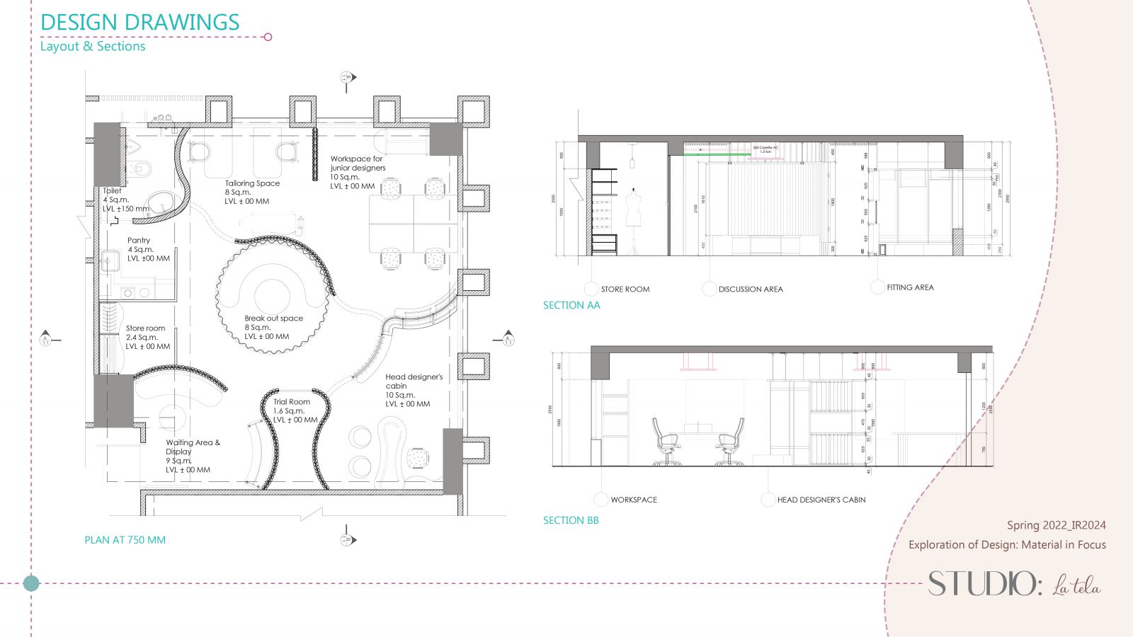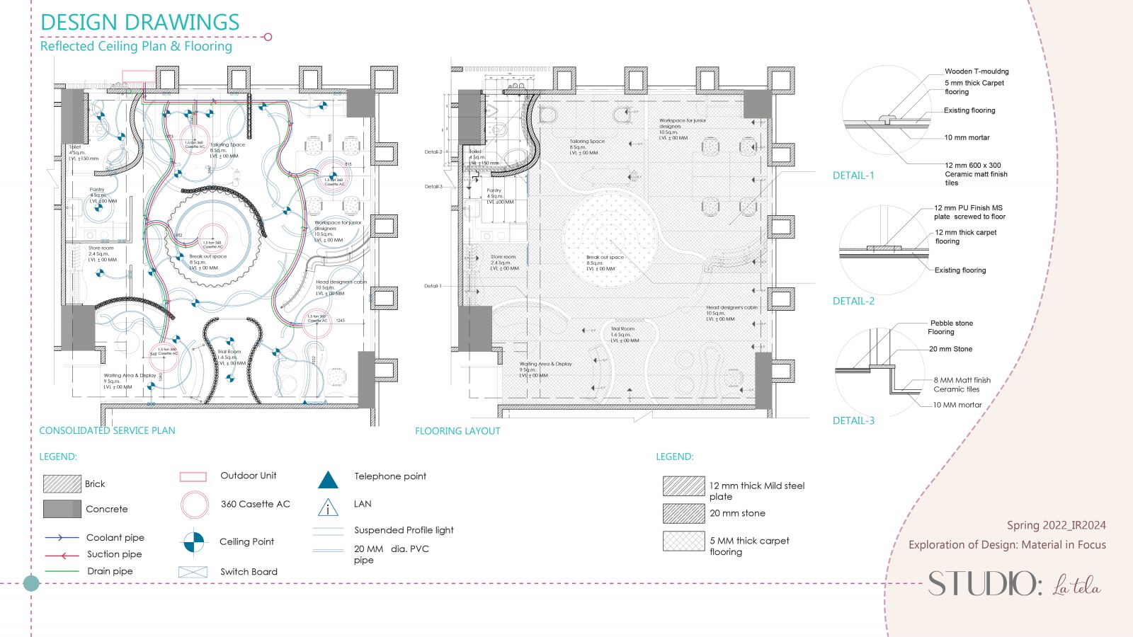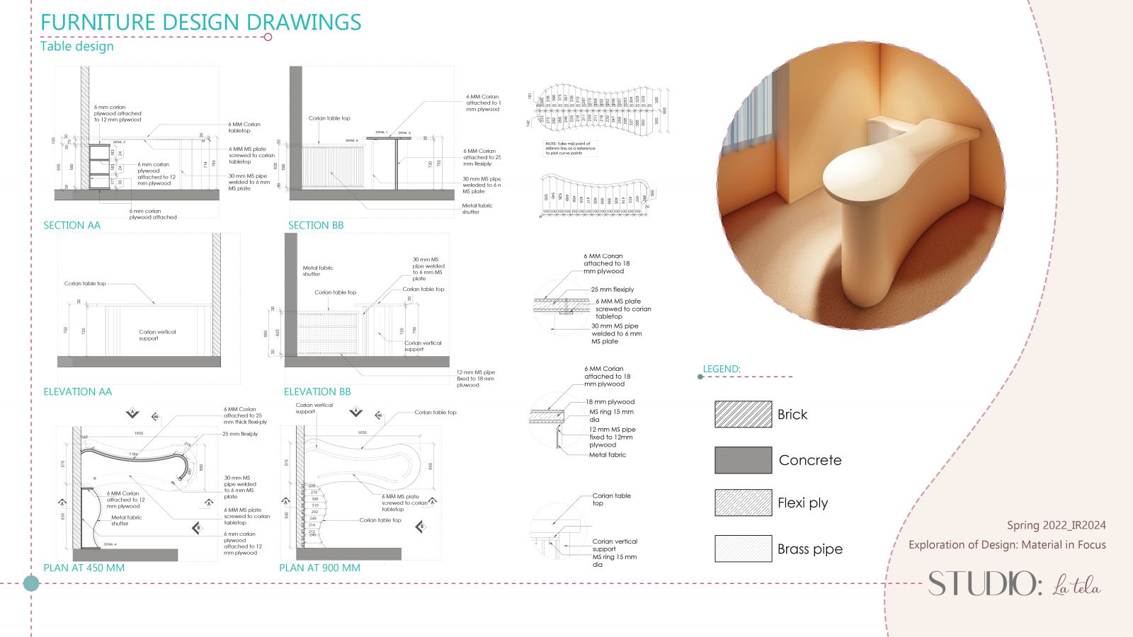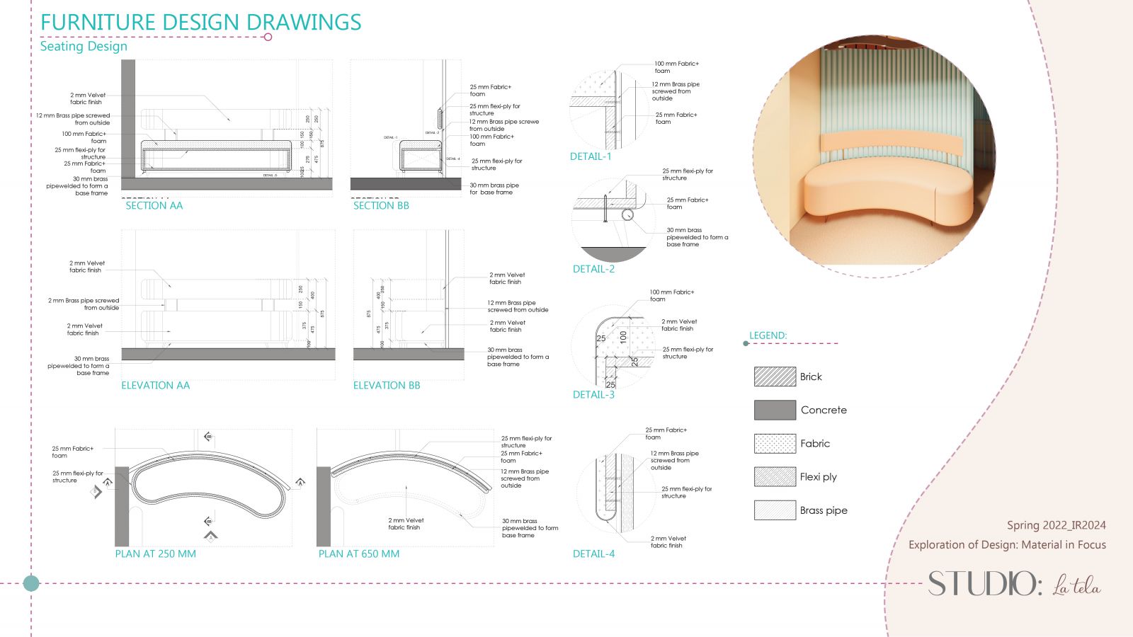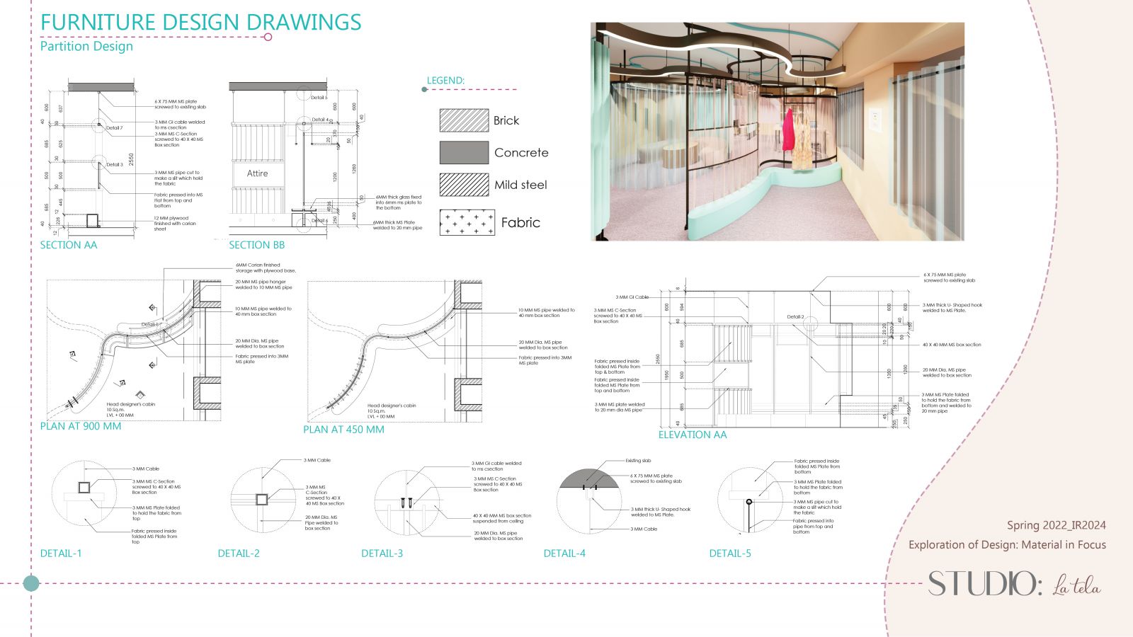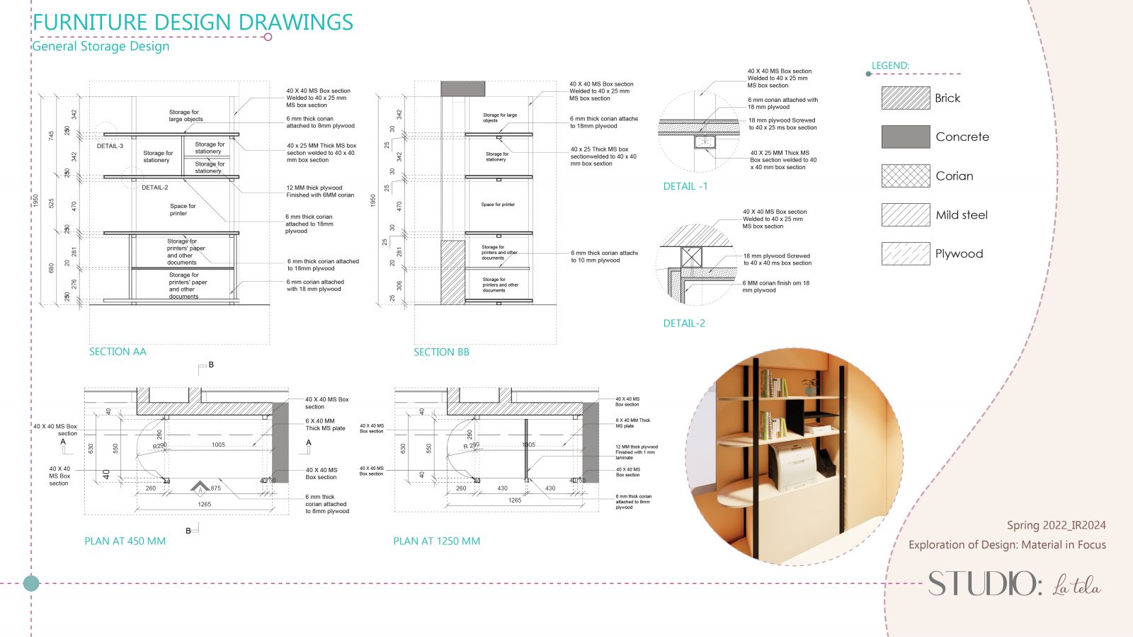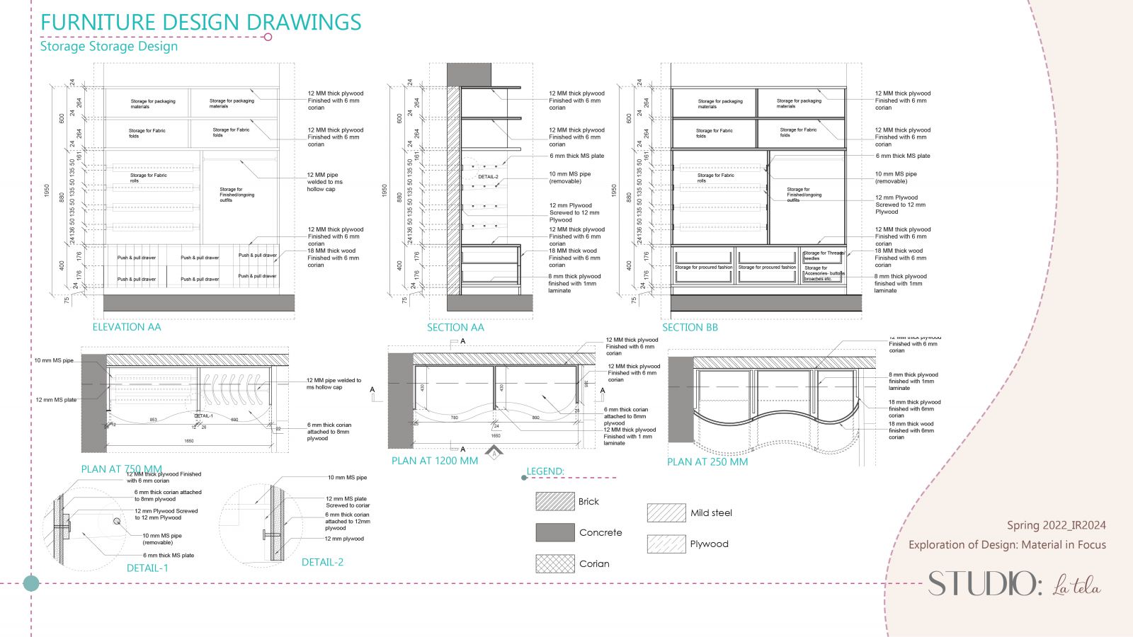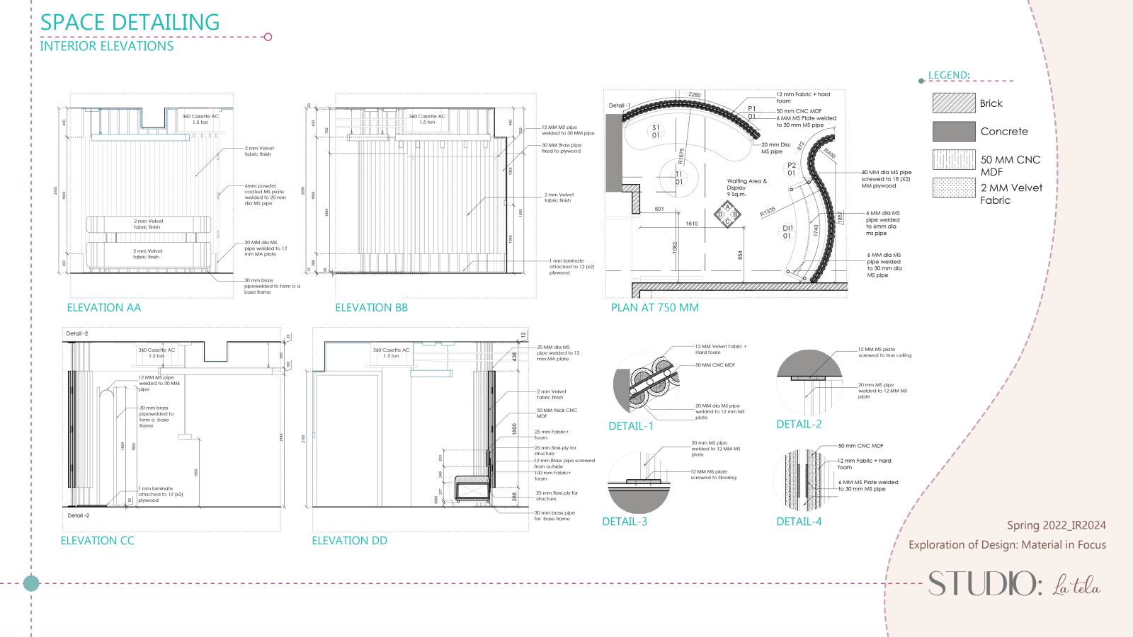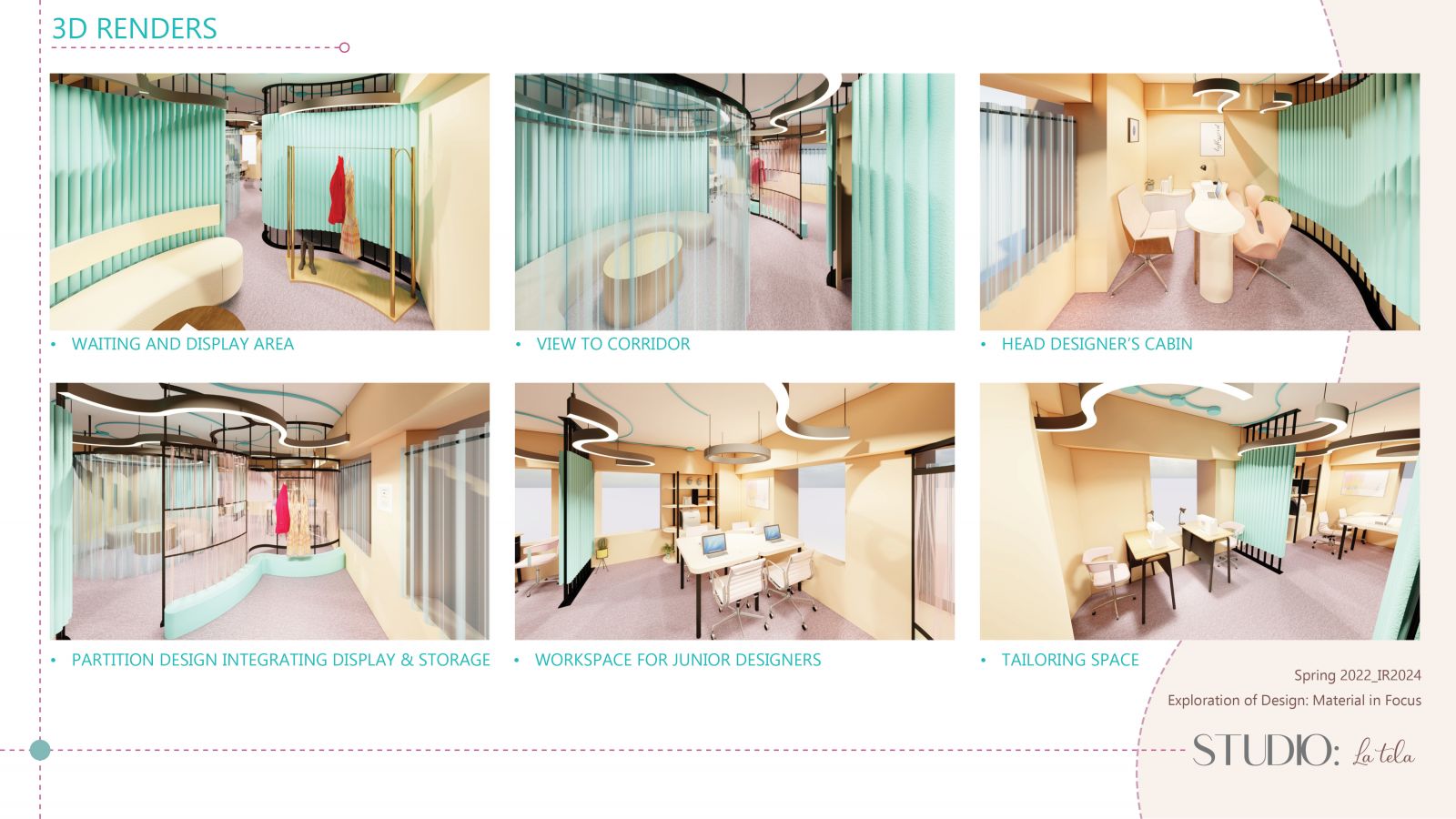Your browser is out-of-date!
For a richer surfing experience on our website, please update your browser. Update my browser now!
For a richer surfing experience on our website, please update your browser. Update my browser now!
Ever wondered, How the shapes in nature are fluid and not rigid? The question is why can’t our spaces be fluid and free flowing as well? And nature is constantly screaming with all its shapes and scents: water, leaves, plants, birds, flowers, with the message of fluidity. Best shapes always come from nature. So why change? Well here I’ve tried to address this into my design by reducing the rigidity of spaces and transforming sharp lines to smooth curves and expression and hence forming fluid and flexible space. Let’s talk about the characteristics of fabric in the fashion industry. It is free flowing and can take whatever shape desired. This is how fabric inspired me to design a space which is fluid in nature. Along with that, the warm and pastel color palette, the soft touch of the fabric, and bold materials like brass and mild steel adds to creating a sophisticated space. The color palette and the choice of materials, reflects the feminine nature of space yet, it still maintains its Uni-Sexuality. In this type of geometry, Each space creates a different kind of experience, because each curve is unique, while if it was a square geometry, each space would offer similar experiences. The space reflects the sense of privacy, in terms of how each space is divided with the partition made of felt fabric, which helps in sound insulation. Also, the material used in the door, Fabric sandwiched glass makes it translucent in nature which gives a sense of movement but one cannot see clearly through them, being the material is a glass sound insulation will not be an issue as well. In addition, meetings taking place in the main cabin offer personal attention to the client, allowing them to feel secured. The purpose is to also make them feel confident about their choices, hence the spaces reflect the same and the sense of luxury. According to the requirements, the space integrates, a waiting and a display area, main cabin, trial room, workspace for junior designers, Tailoring area, specific storage space, pantry and a toilet. While designing, the proximity of spaces required, are also kept in mind. Hence the attempt was to create a space which is flexible. The shapes we are creating are not abstract, they are absolute. They are released from any already existent thing in nature and their content lies in themselves. Nowadays, humans are fed with brutal rigid edgy spaces. And thus we try to look for the same but our brains, they are wired to get pleased by the flow. Hence it becomes necessary to address this in the design.
View Additional Work