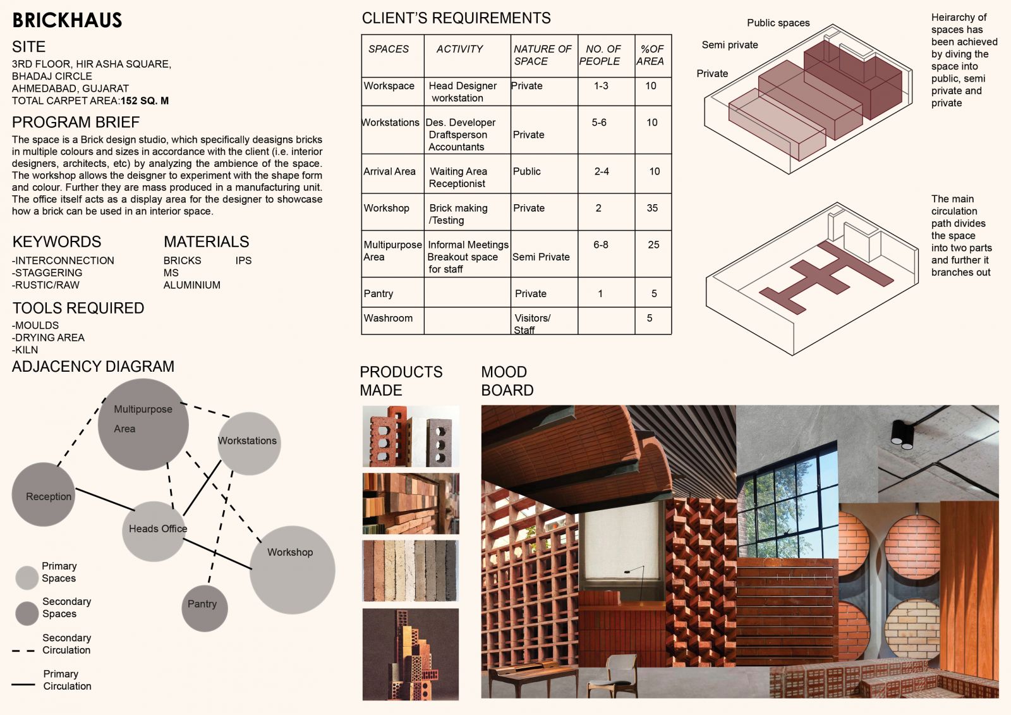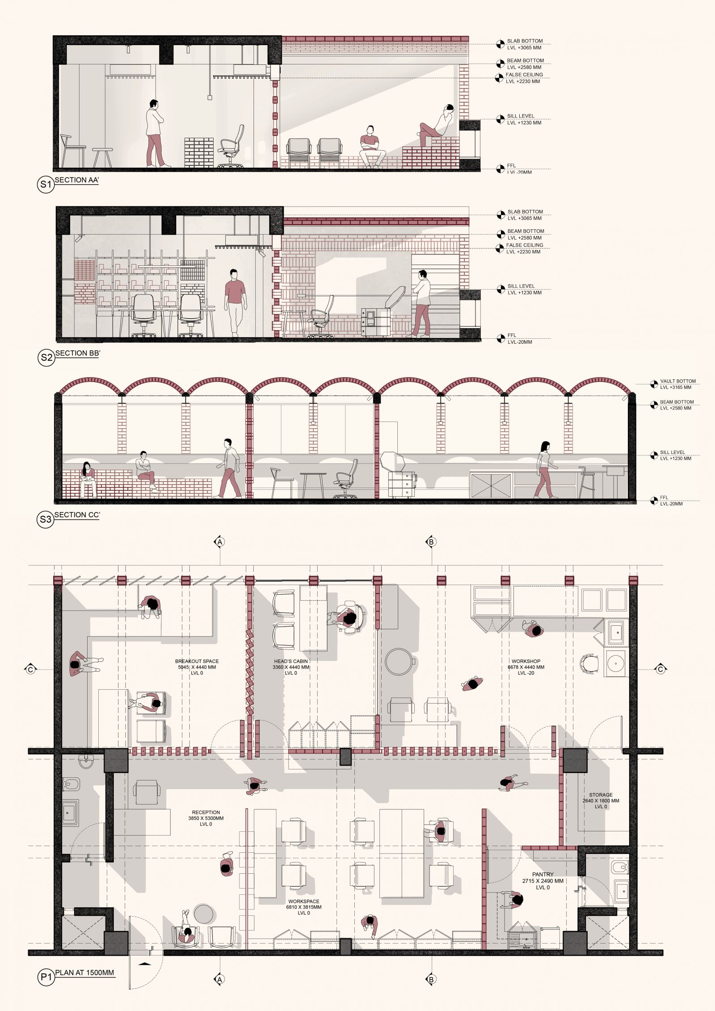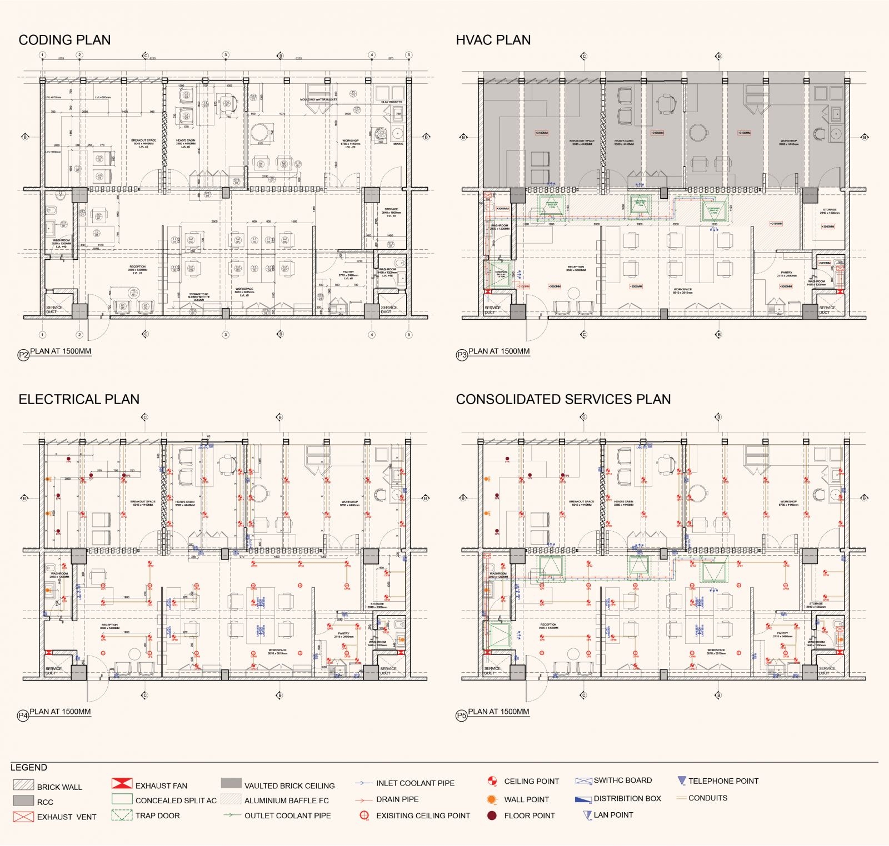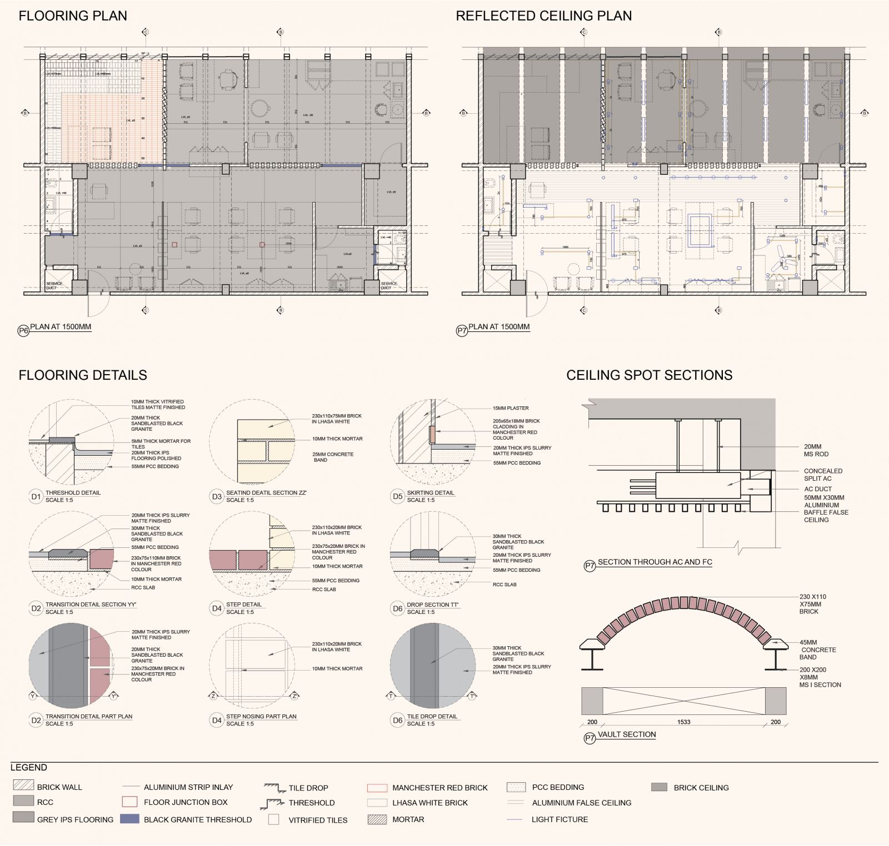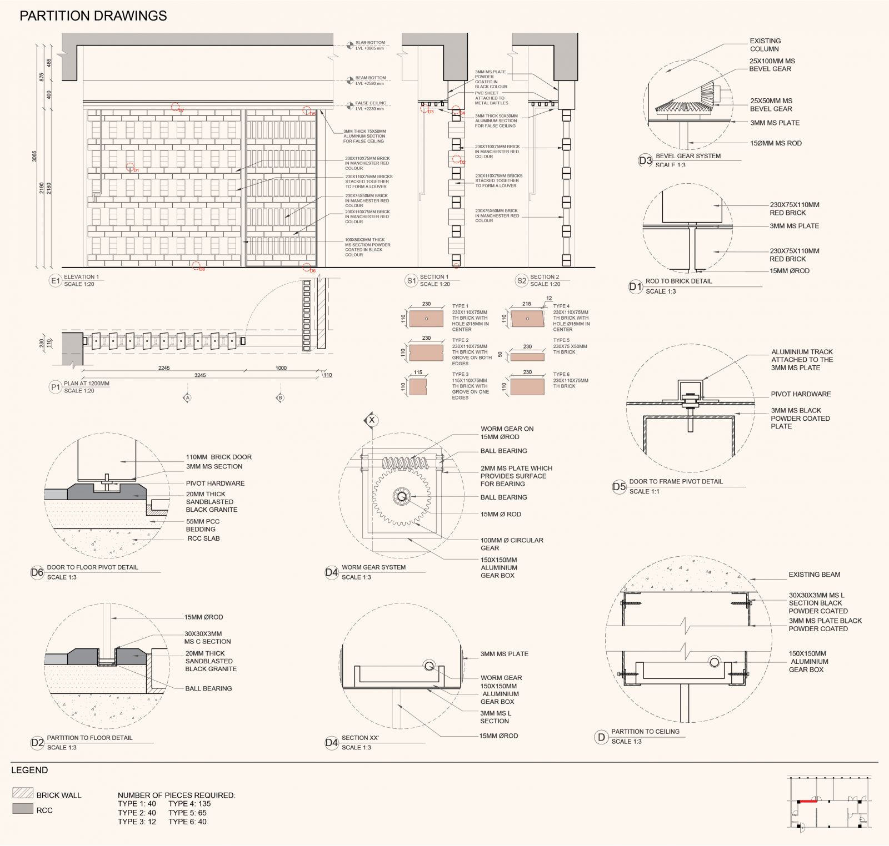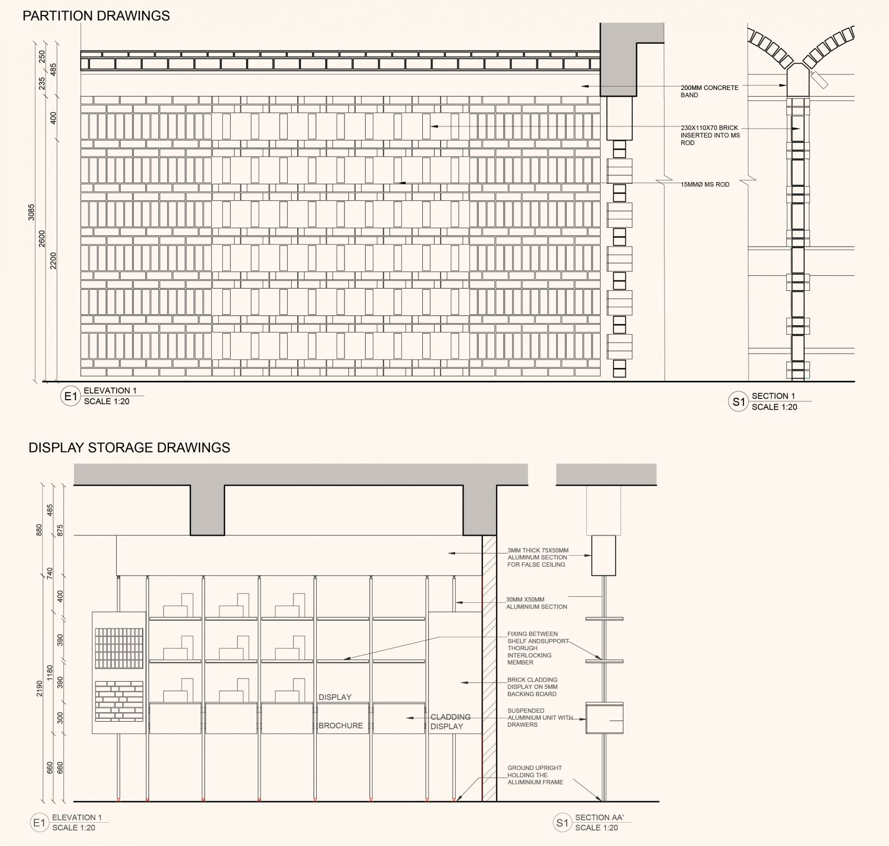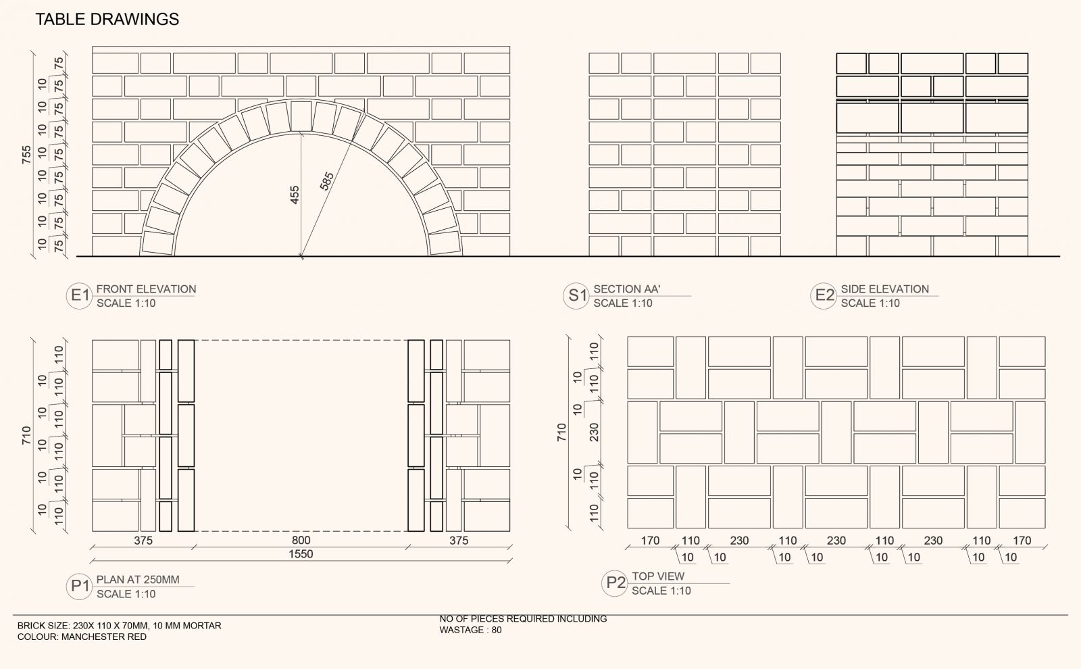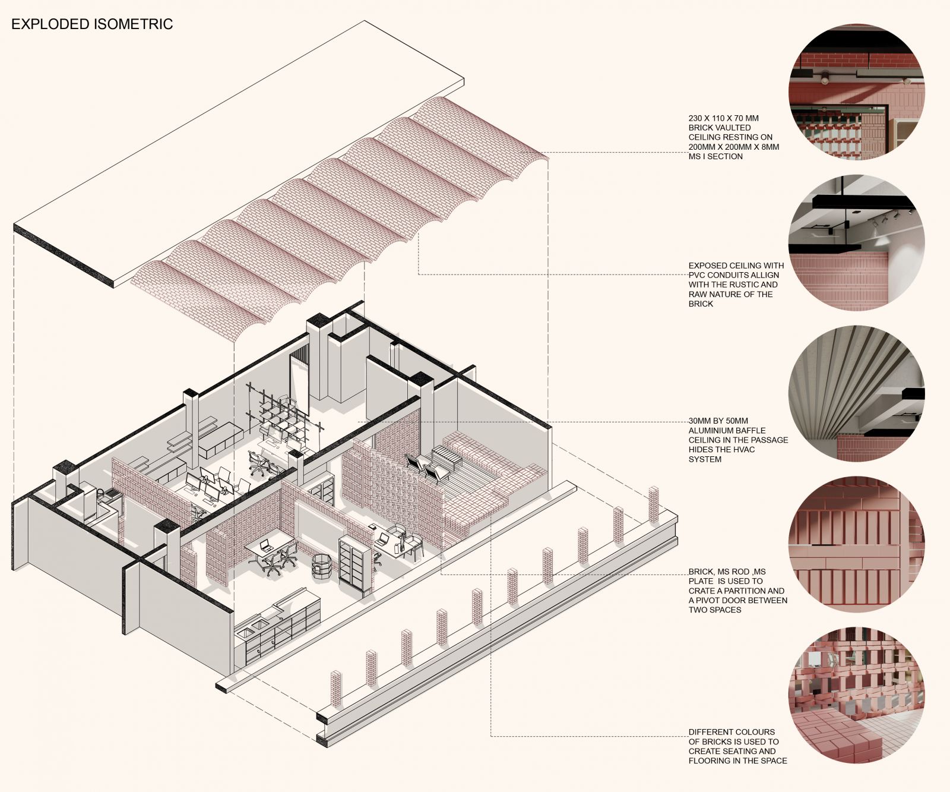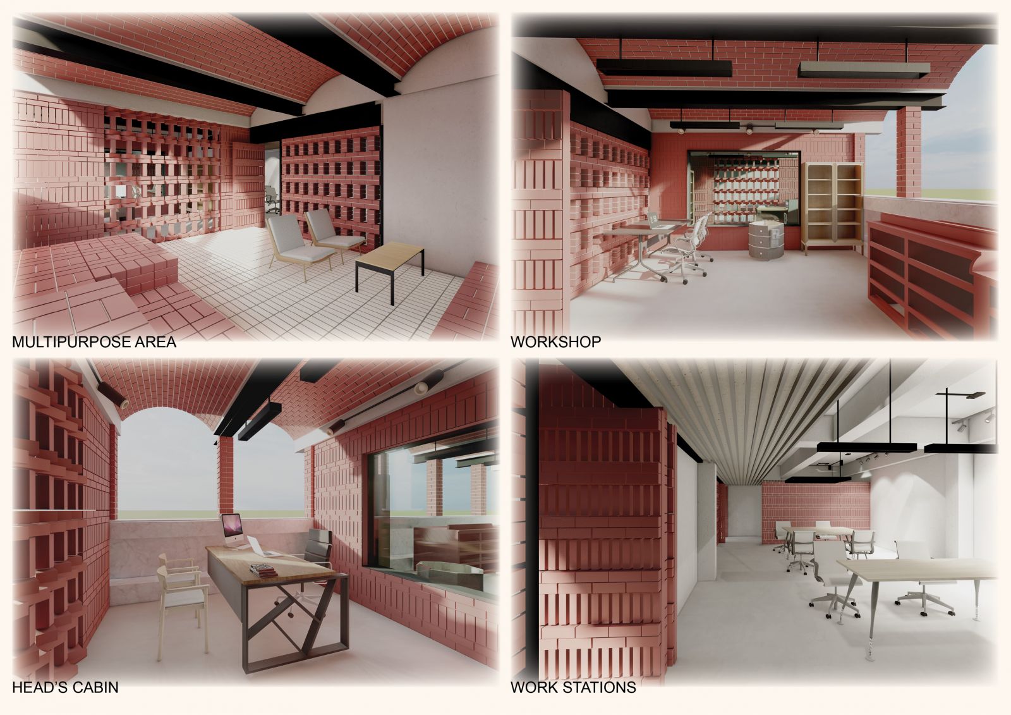Your browser is out-of-date!
For a richer surfing experience on our website, please update your browser. Update my browser now!
For a richer surfing experience on our website, please update your browser. Update my browser now!
The space is a Brick Design studio, which focuses on designing and prototyping colours, sizes and finishes of bricks in accordance to the client. The production of these bricks happen in a larger production unit located elsewhere. The office space not only serves as a functional workspace but also doubles as a showroom the various uses and strengths of bricks in different interior elements. The office serves as a dynamic showcase of creativity and innovation, celebrating the timeless appeal of bricks in interior design.
View Additional Work