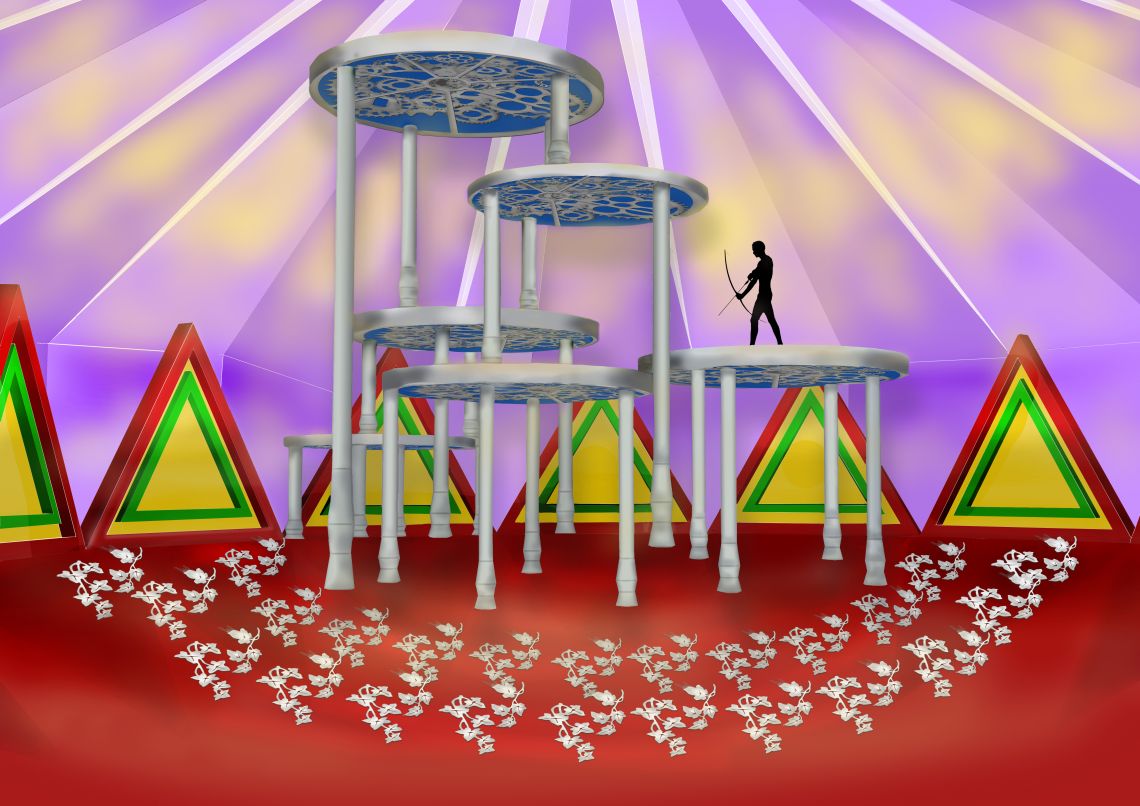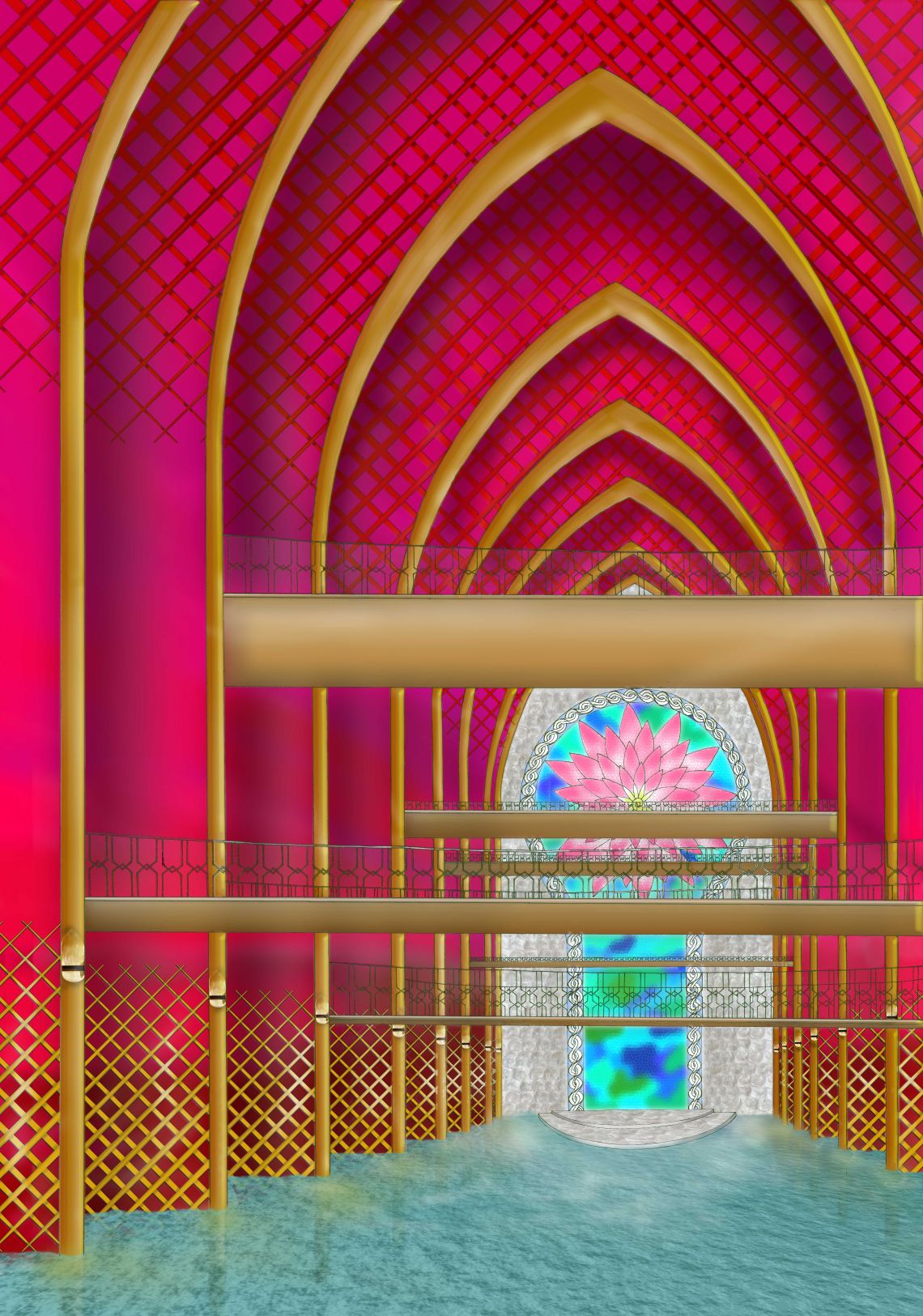Your browser is out-of-date!
For a richer surfing experience on our website, please update your browser. Update my browser now!
For a richer surfing experience on our website, please update your browser. Update my browser now!
We started with changing our perception of the world through the eyes of a real, mythical and fictional character and a painter with their distinctive style with regards to their vision and/or adding a flair of their personality to the built environment. Through this, we started designing interior spaces as per certain architectural narratives. For the final project, we chose two movies and recontextualized the Indian epic Mahabharata--through a selected character's life--into that world by studying the stylization of the movie as well as understanding the basics about set designing.
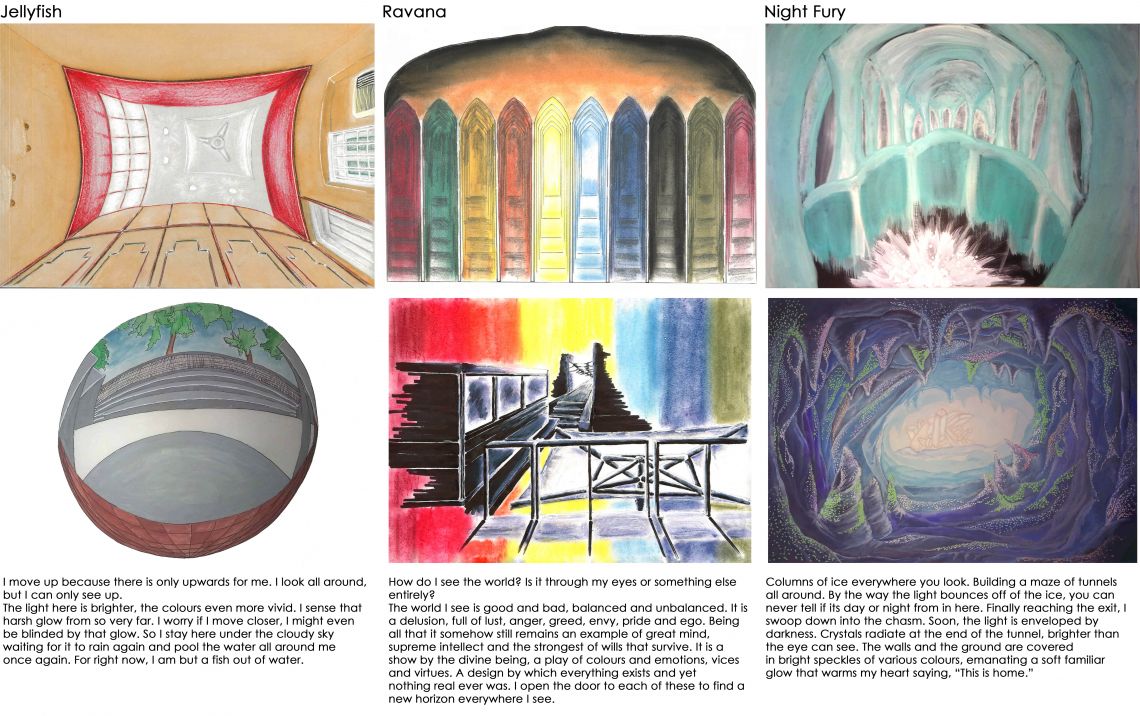
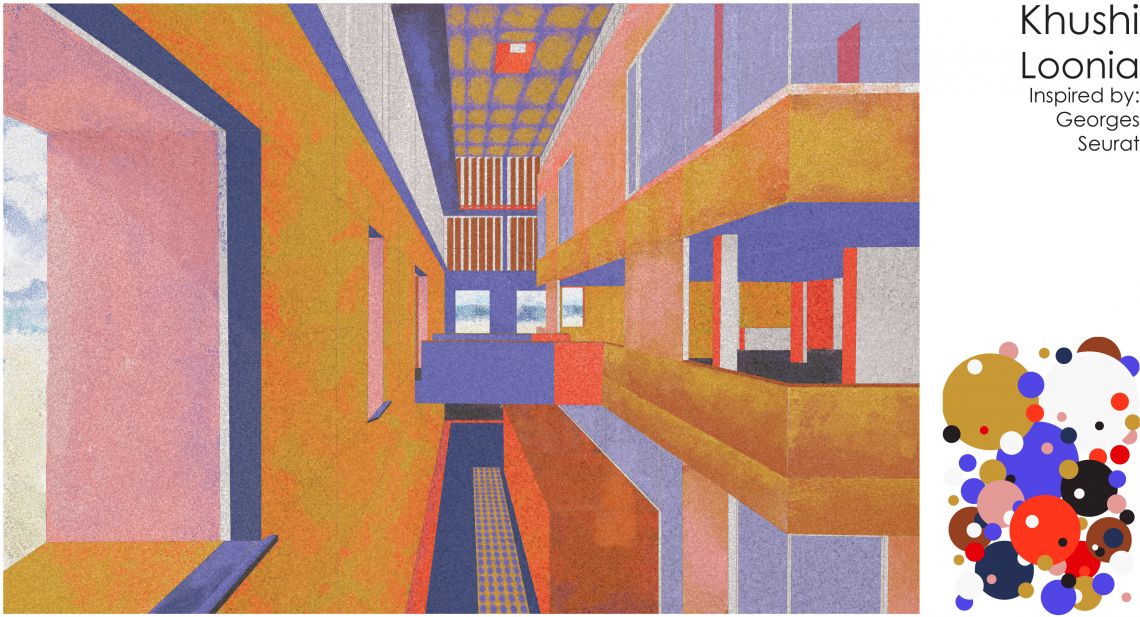
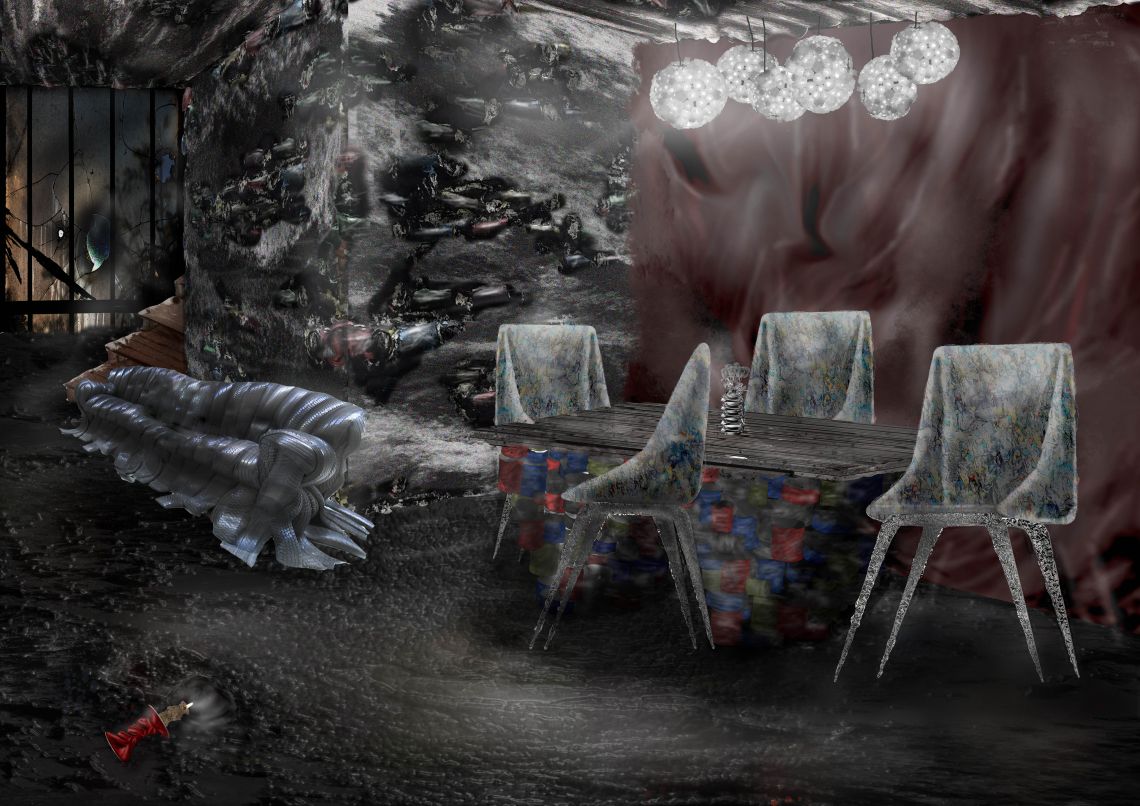
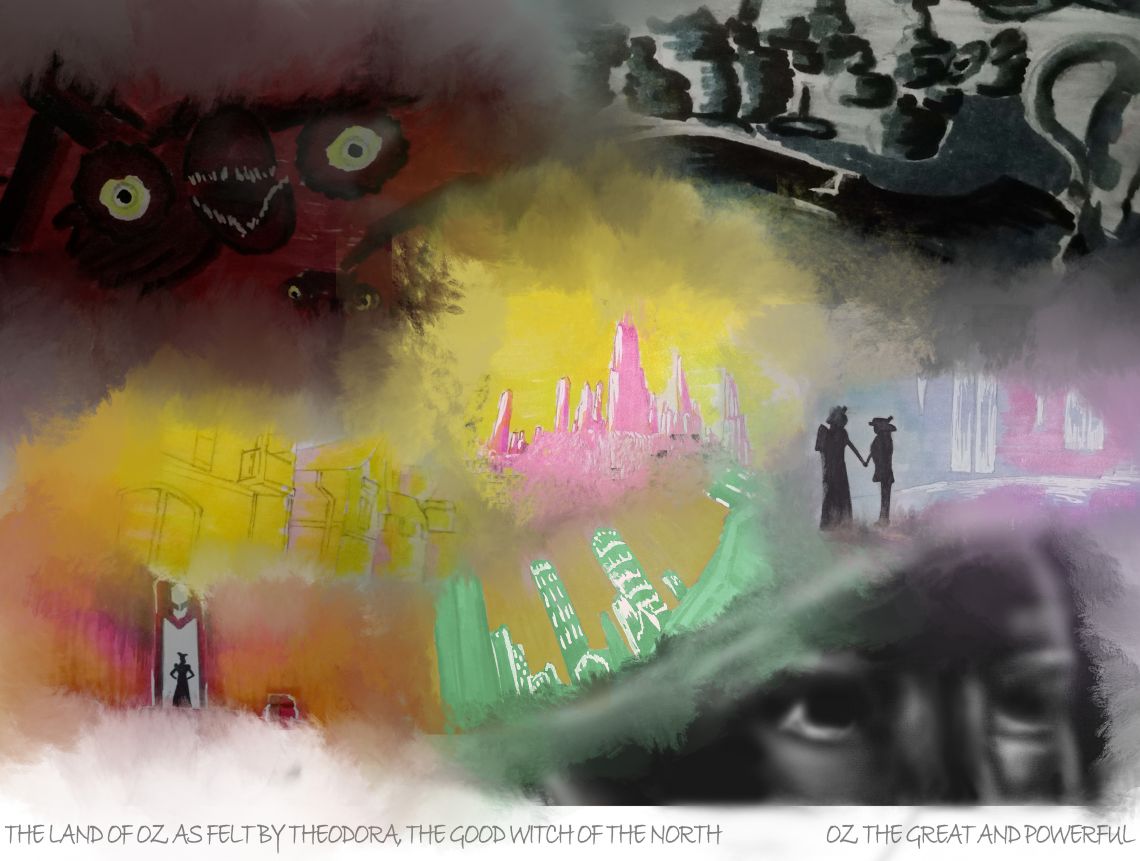
.jpg)
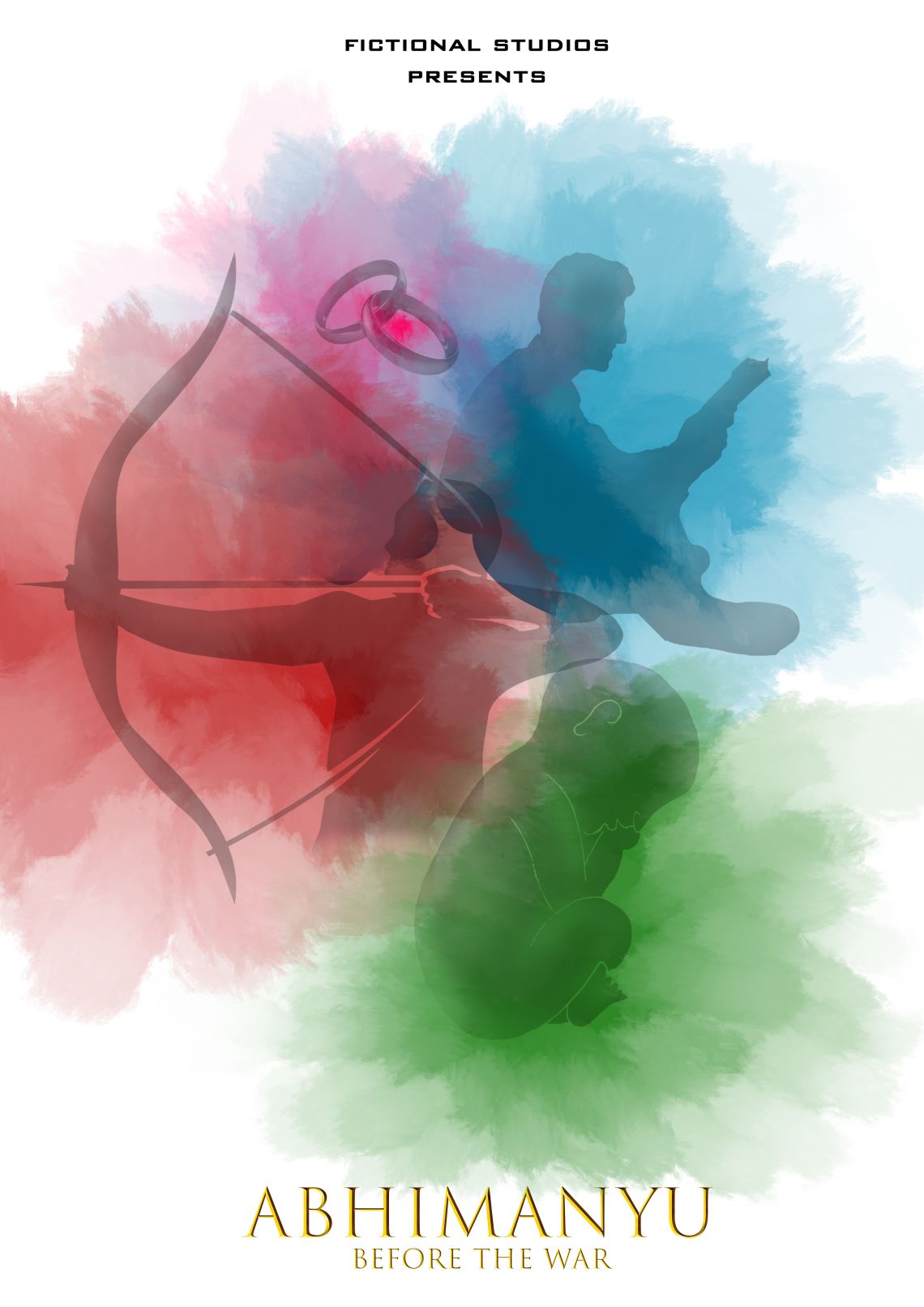
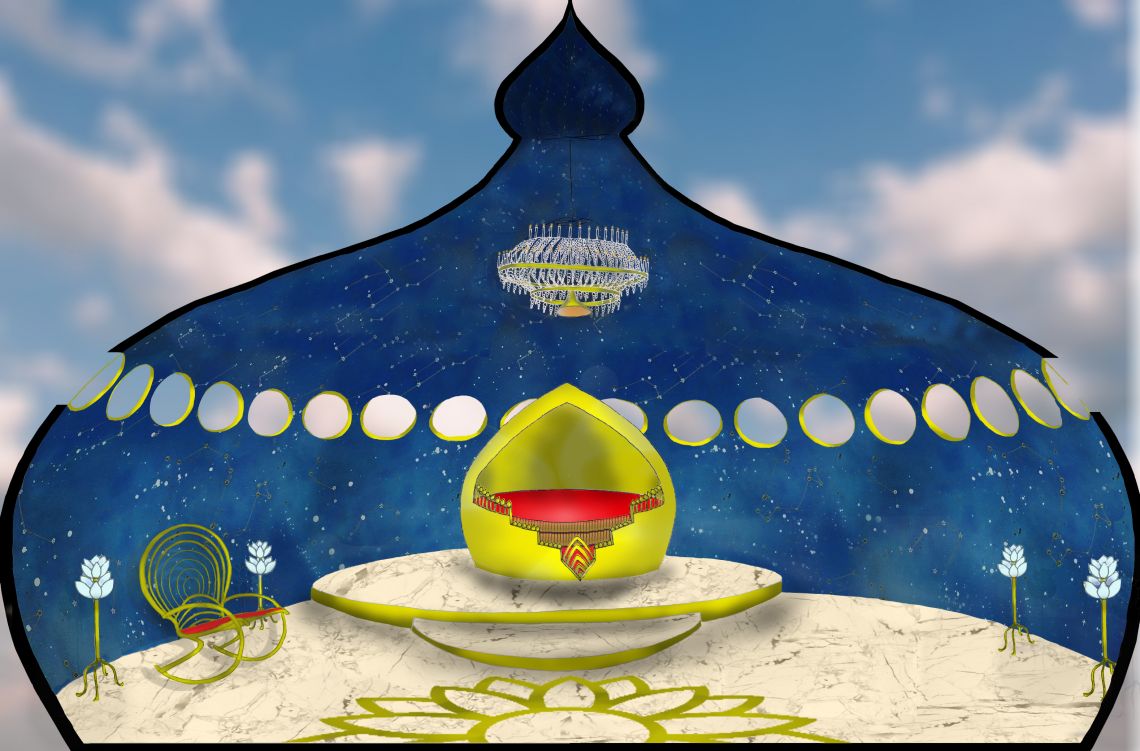
.jpg)
