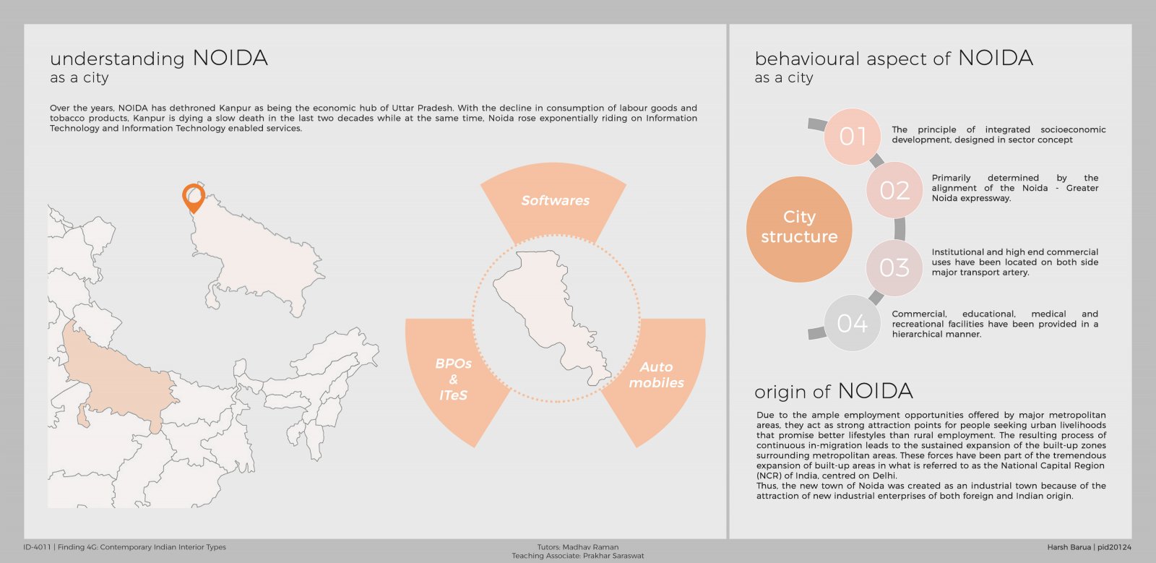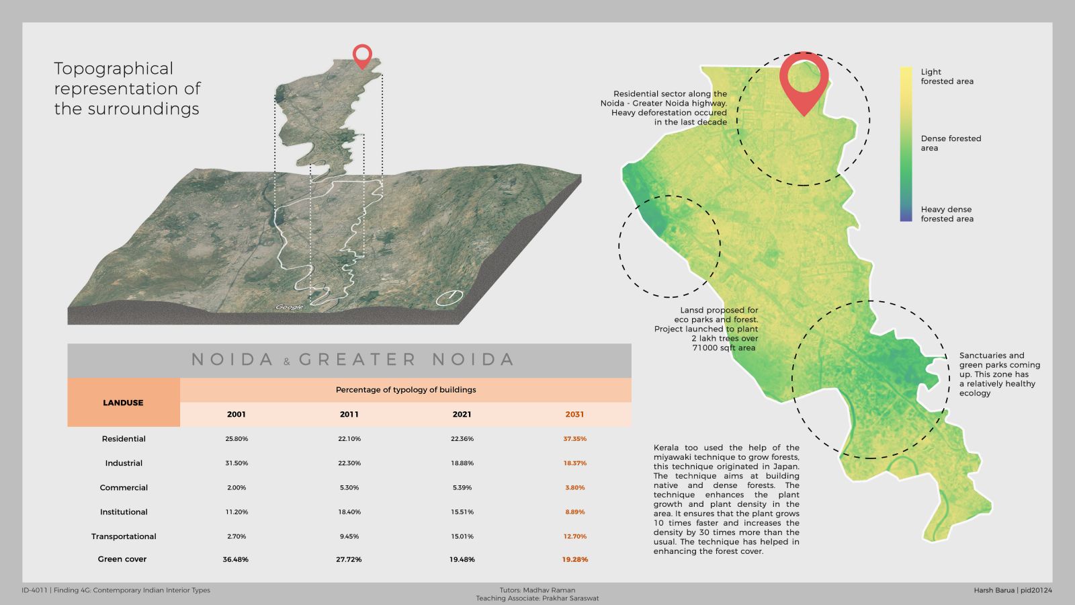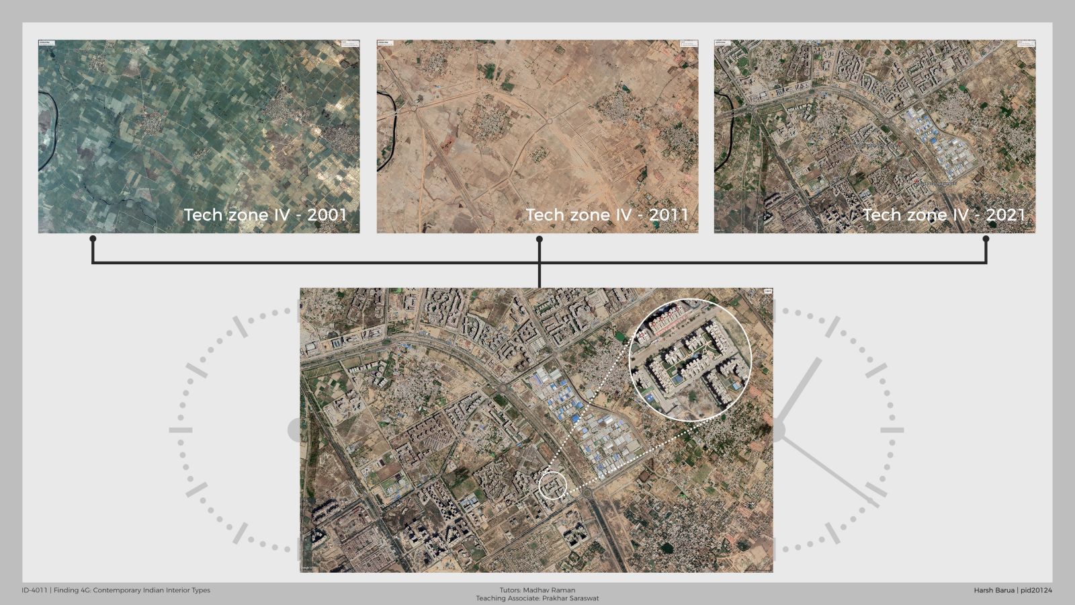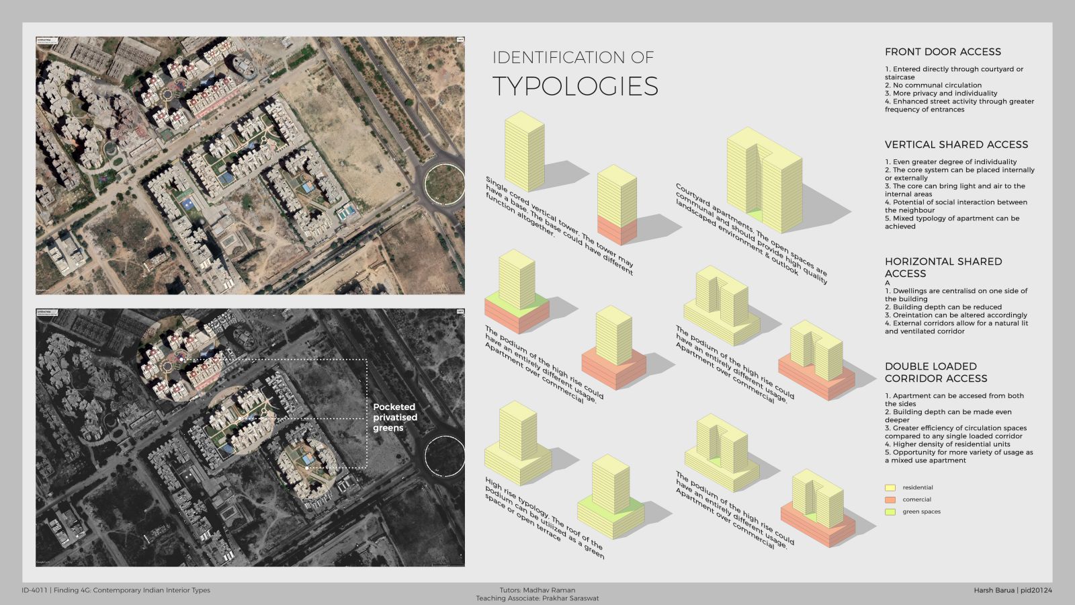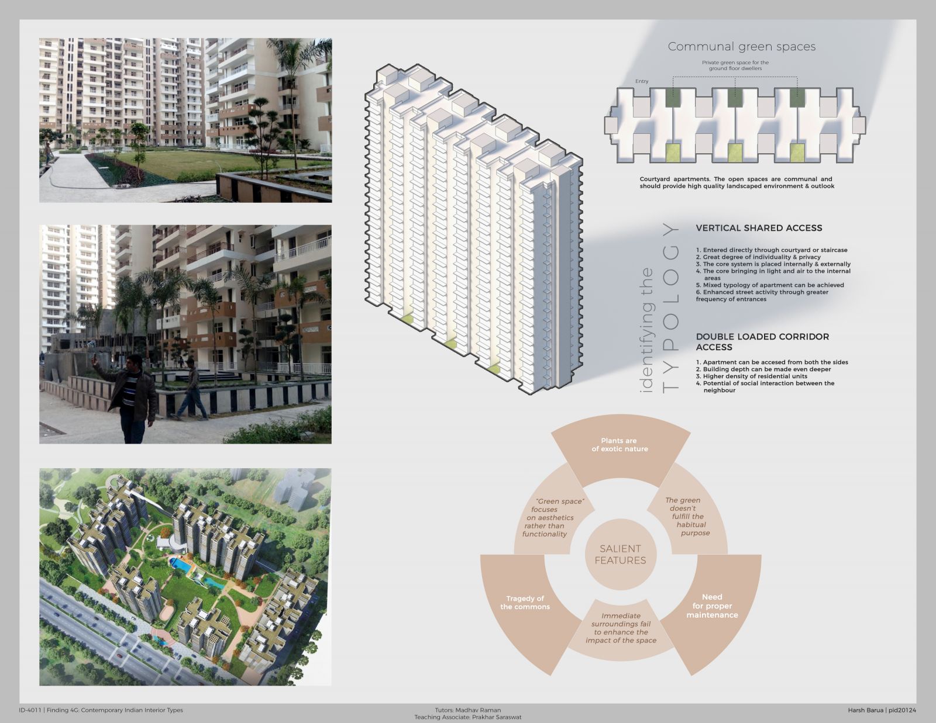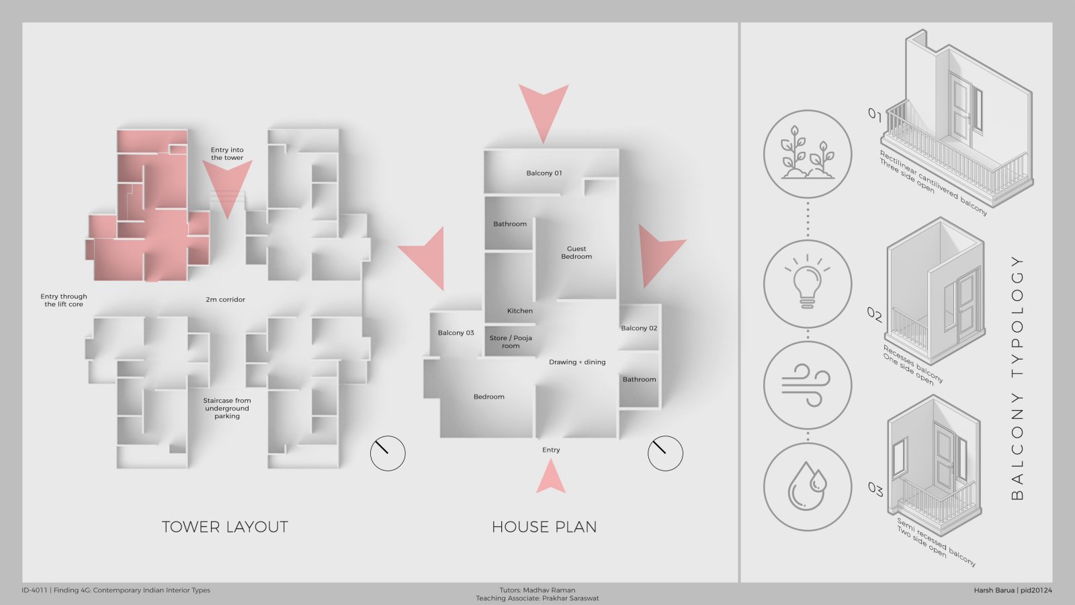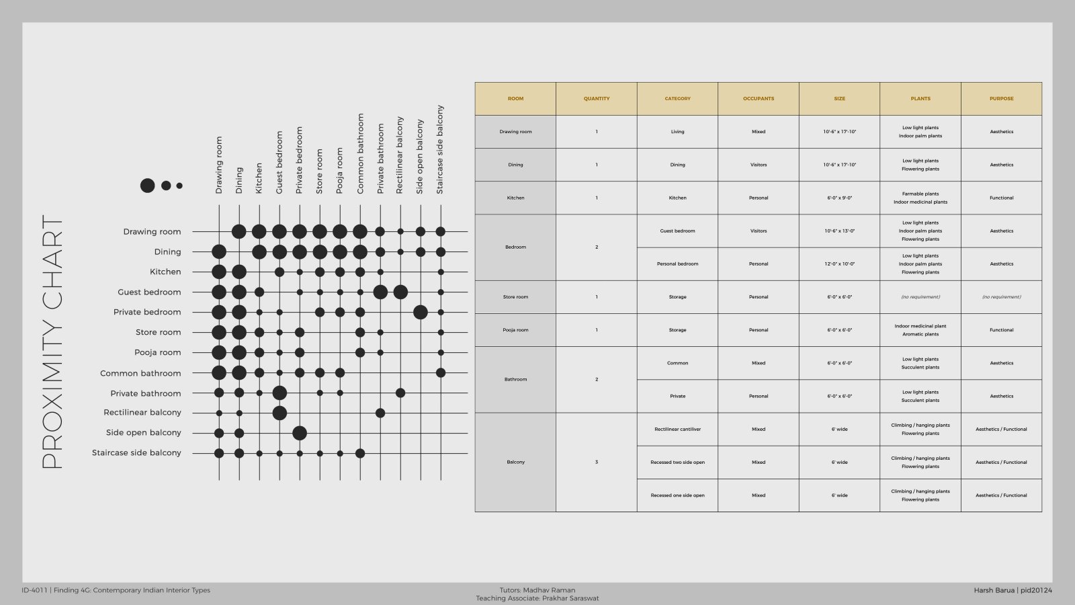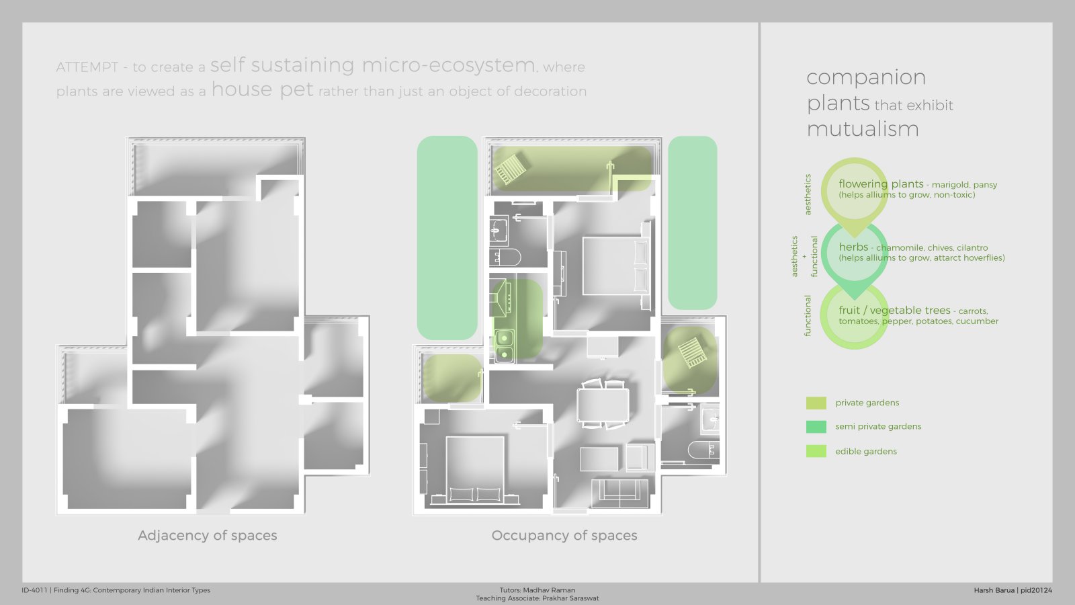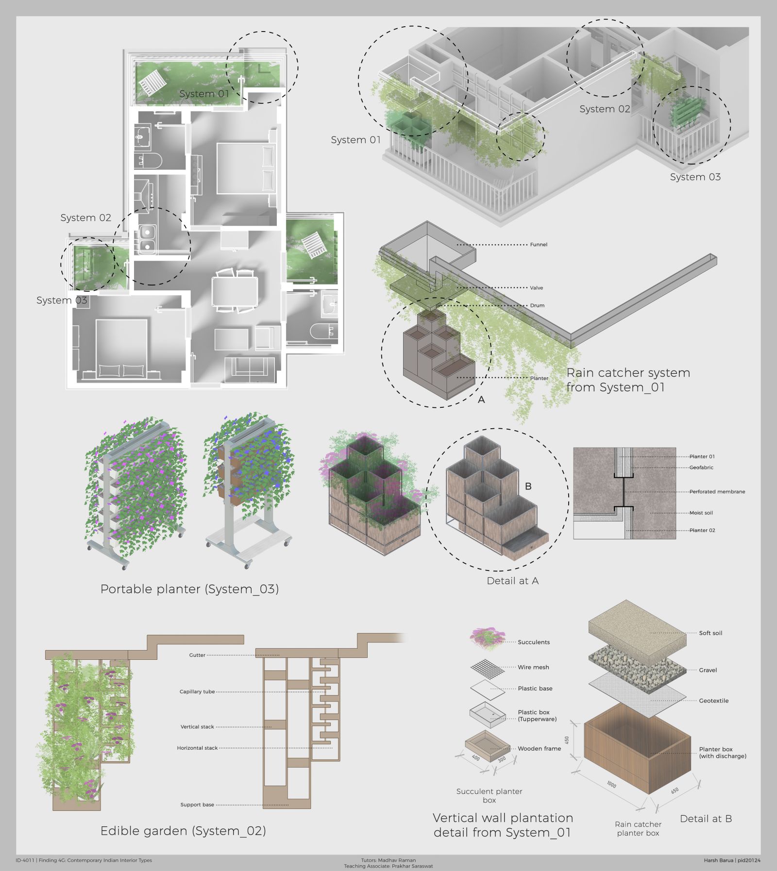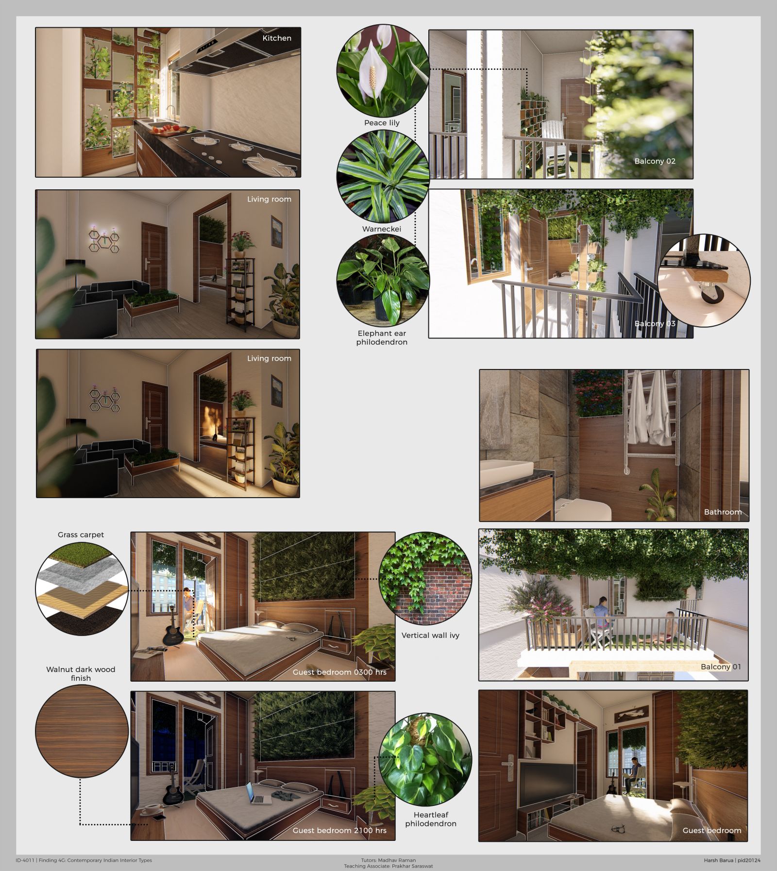Your browser is out-of-date!
For a richer surfing experience on our website, please update your browser. Update my browser now!
For a richer surfing experience on our website, please update your browser. Update my browser now!
NOIDA, a city that was established with the purpose to decentralize the industries from Delhi has seen drastic changes in its city structure over the decades. Phenomena like industrialization, human-migration, concretization has caused the city to go through some extreme changes in its topography and ecology. Gradually over the decades, a concrete jungle has taken over the naturally occurring green and this loss of green affects the well being of the dwellers in the city. This project identifies a building typology in NOIDA and attempts to reimagine a space that compensates for the loss of green occurring in the city.
