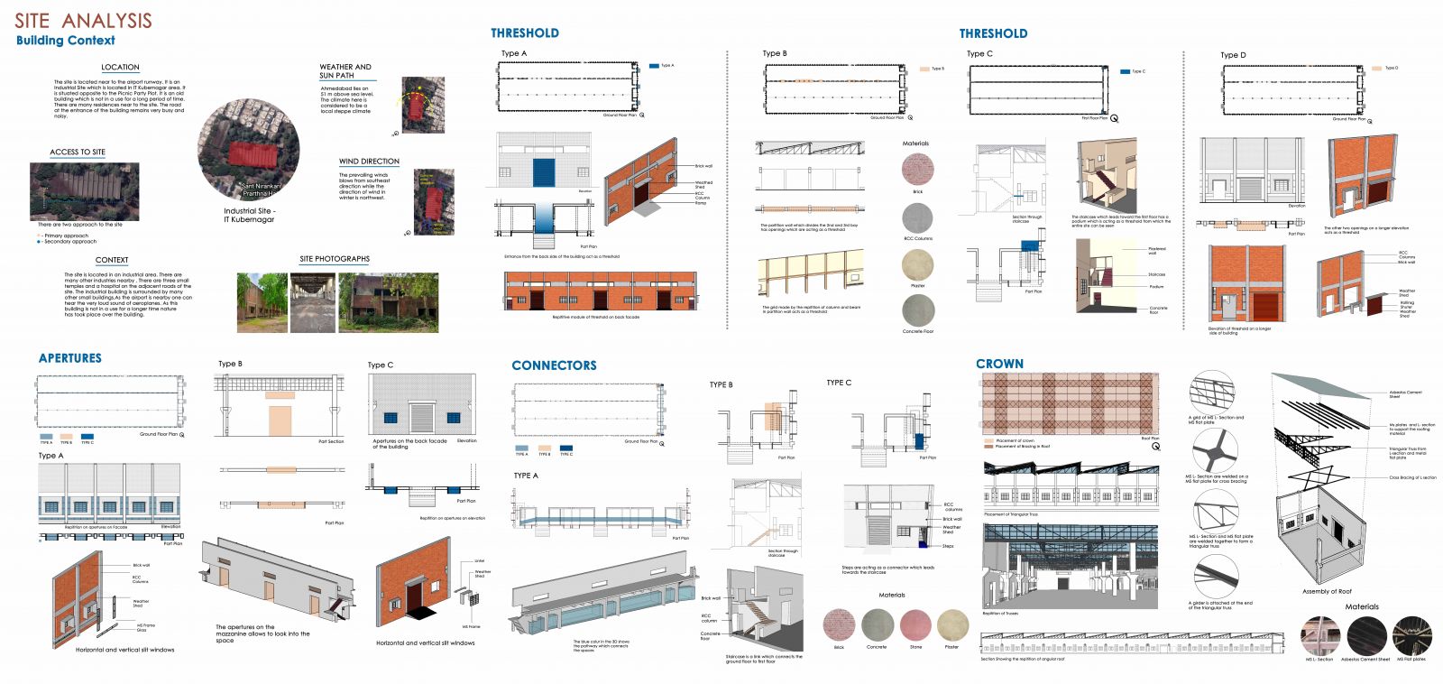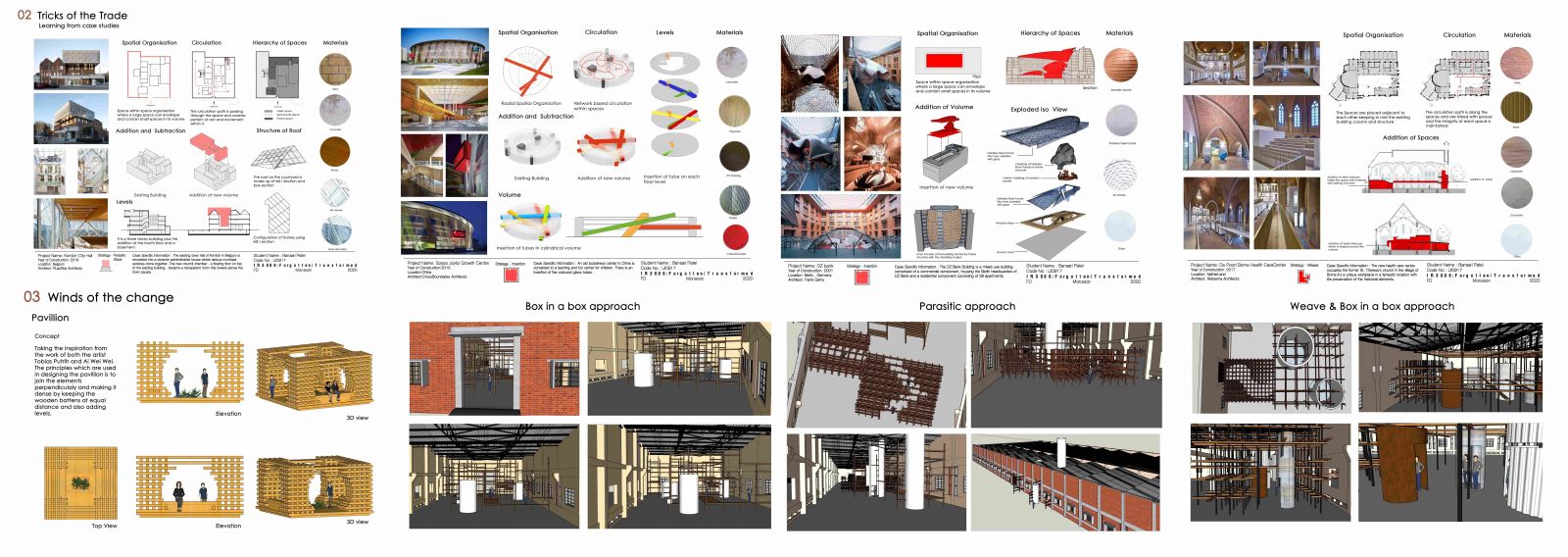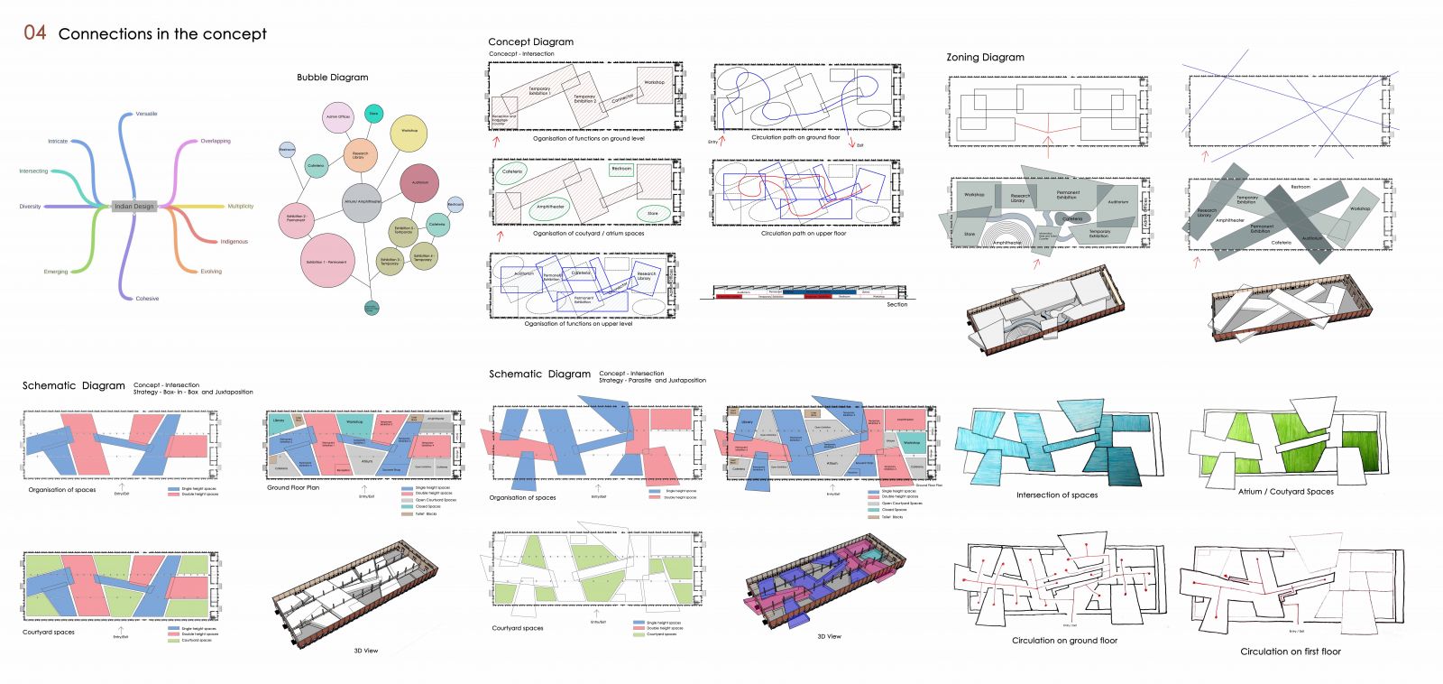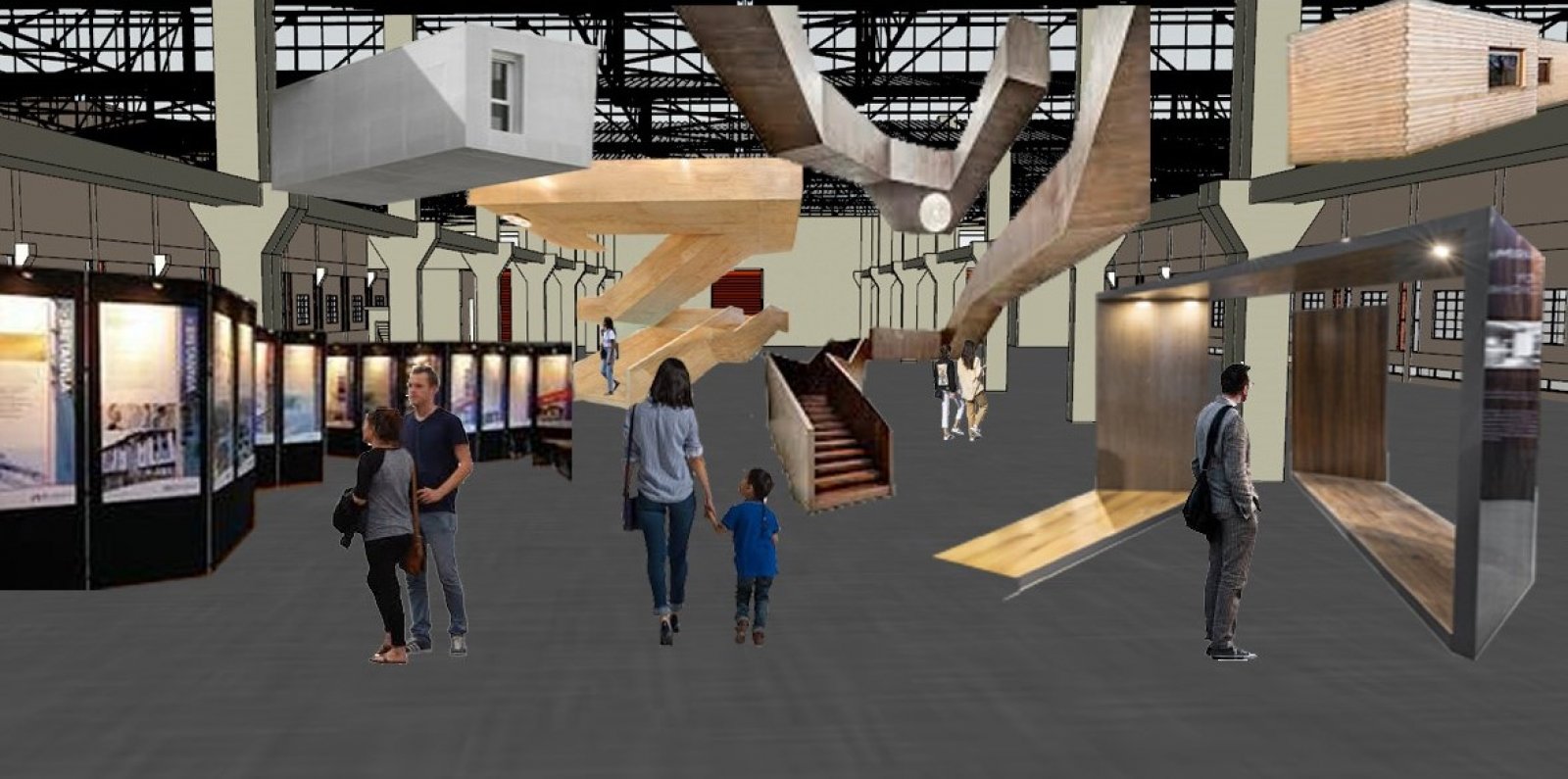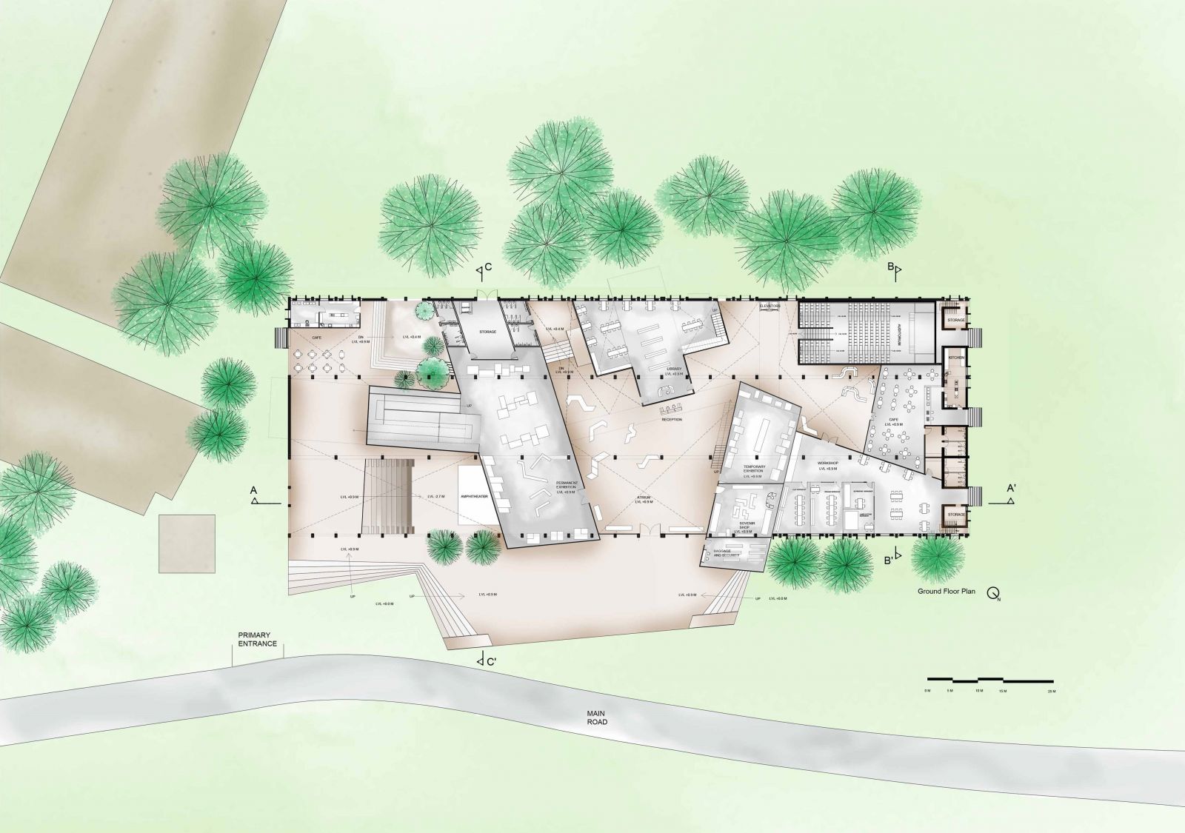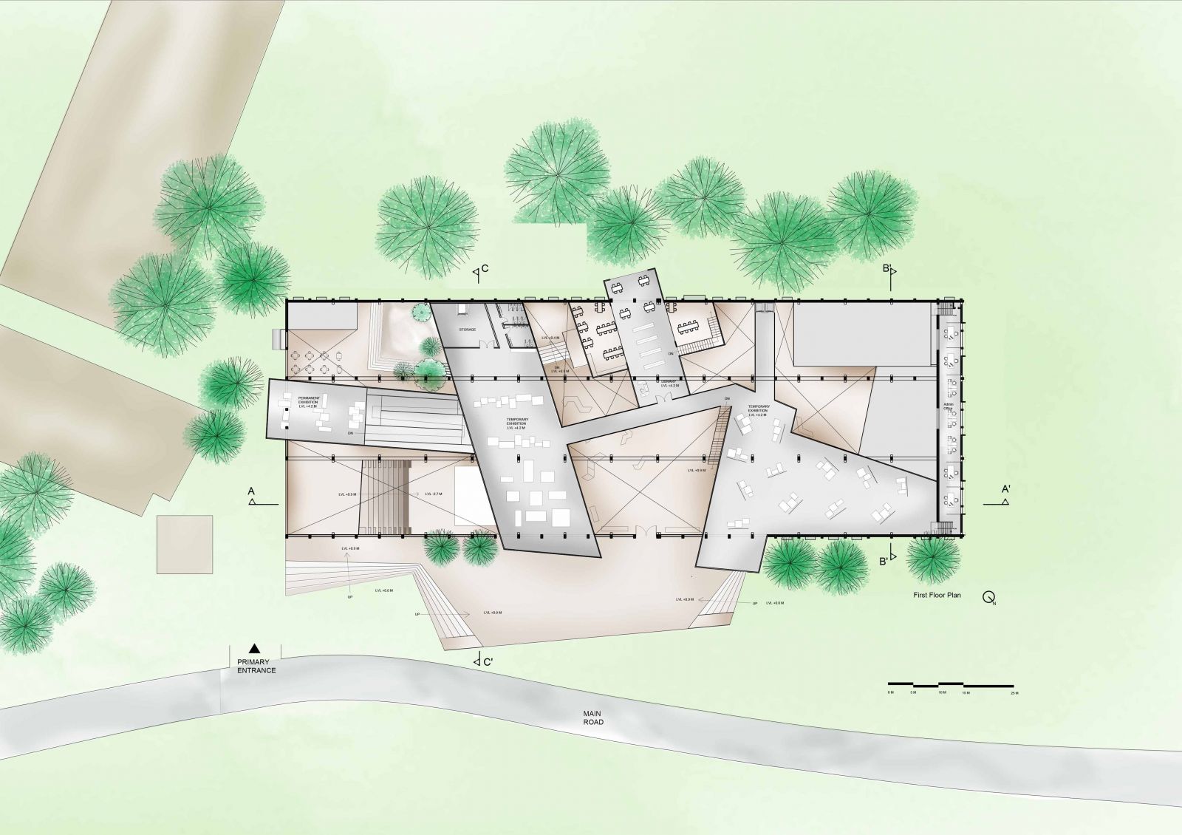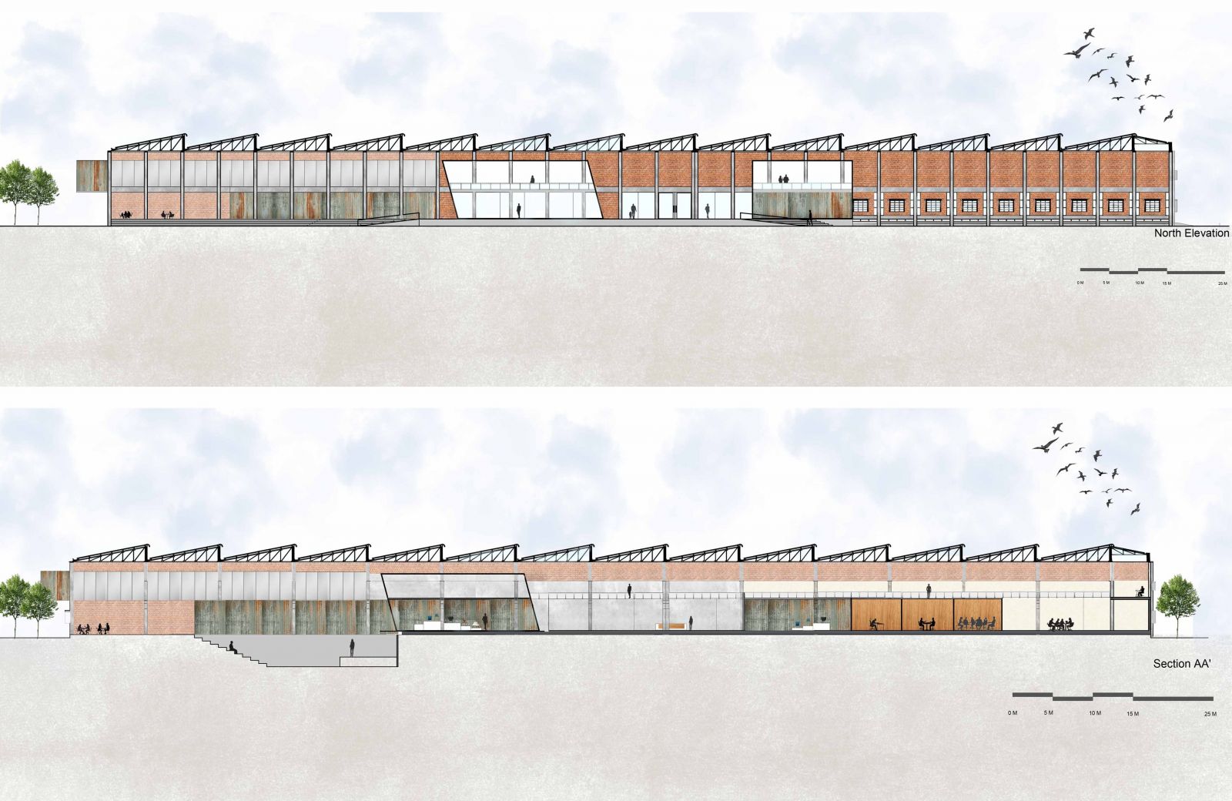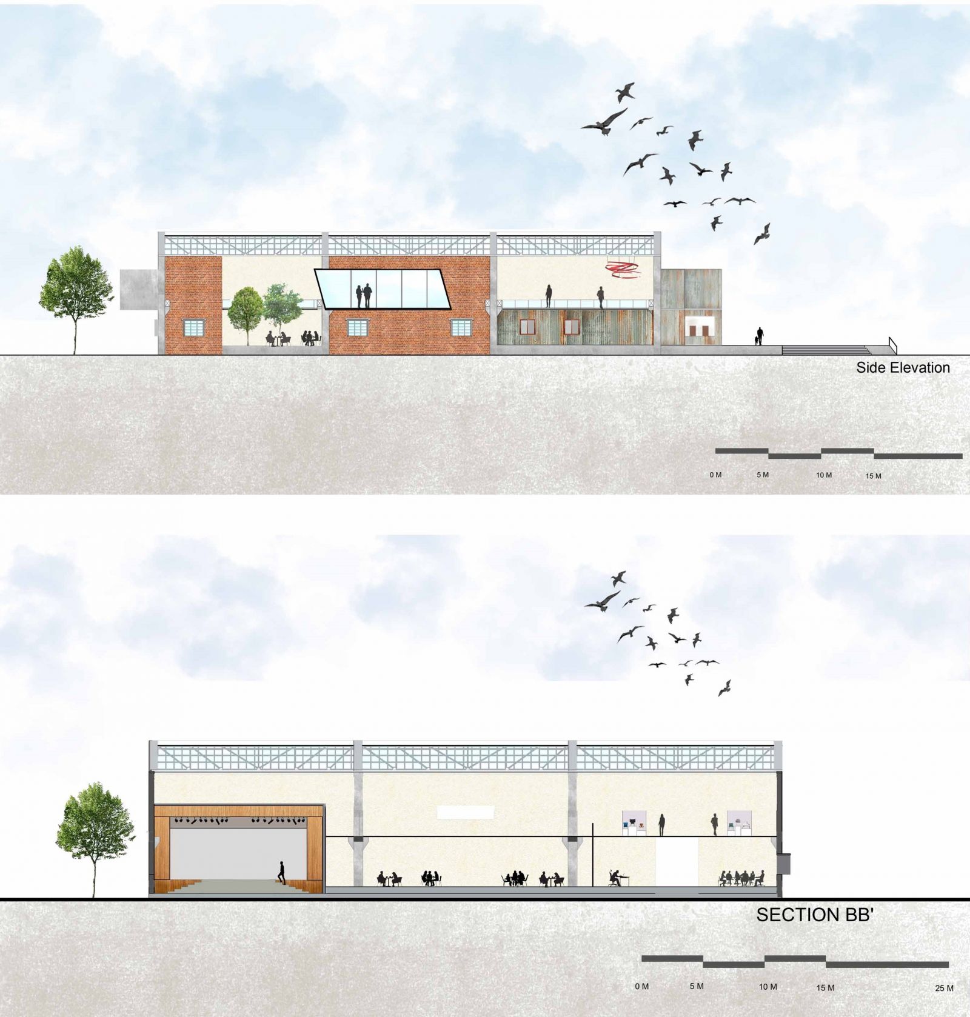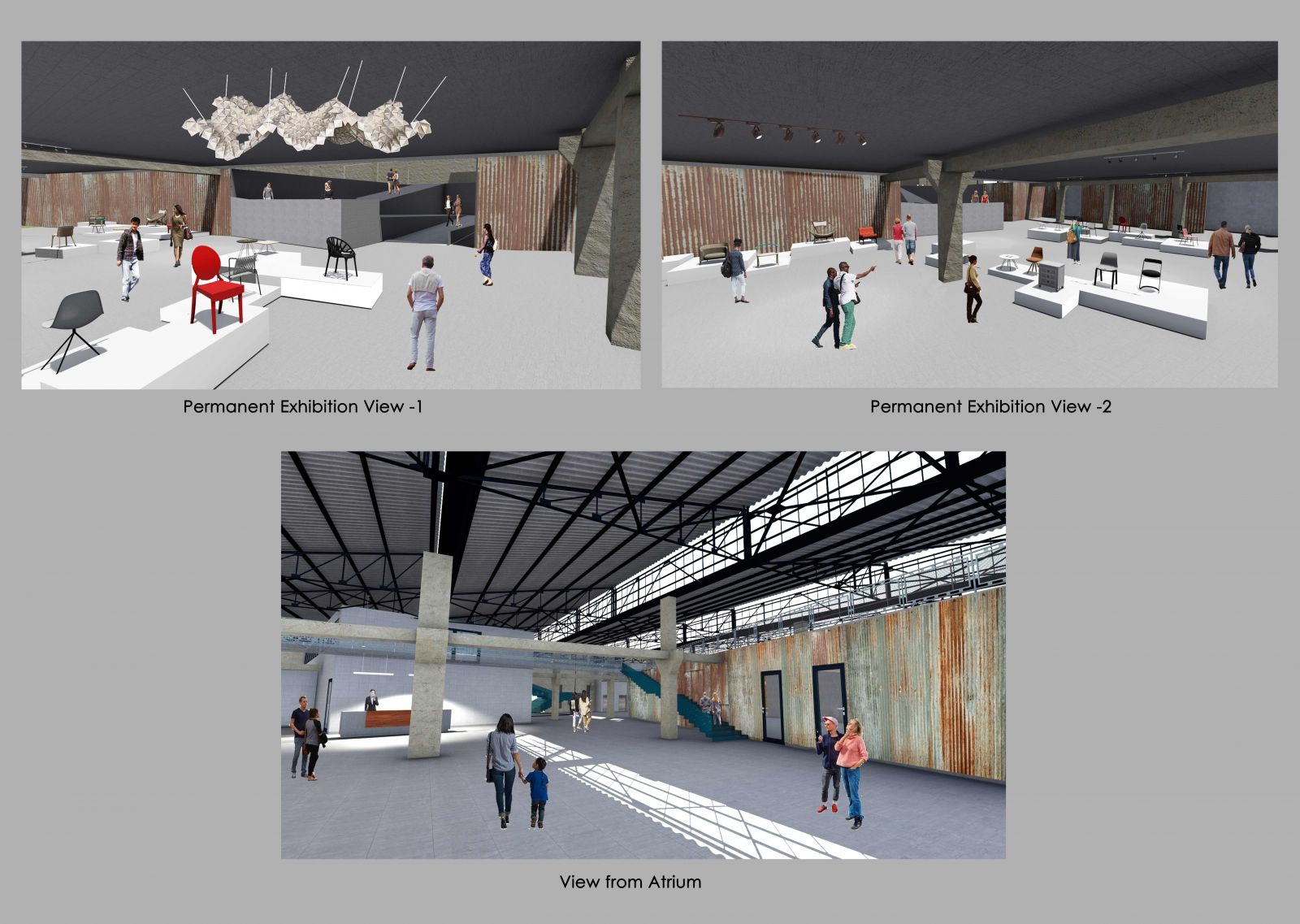Your browser is out-of-date!
For a richer surfing experience on our website, please update your browser. Update my browser now!
For a richer surfing experience on our website, please update your browser. Update my browser now!
Un-Folding the inside and outside
Imaginarium of Design Futures, the design museum will unveil the journey of design
in India and its future. It is a centre for awakening curiosity and desire for
discovering India design.
The project is an adaptive reuse project located in an industrial building, located in
Ahmedabad, near the airport runway, surrounded by small industries and
residences. The building, although built more than 30 years ago, has its own
“alternative” beauty. It is open, airy, constructed in an RCC frame structure and a
brick infill. It has a roof grid created by trusses that allows the beautiful rays of the
north light to enter the space. The program can reactivate and bring the building to
life.
The design museum will narrate a story about the beginning of Indian Design and
additionally create an interest about where it is heading. The design of this museum
creates a connection between the visitor and the object.
On arrival inside the museum, one is drawn to the huge atrium space, structured
such that it maximizes transparency and porosity within the main volume that houses
the exhibition spaces. The internal space uses a carefully sculpted circulation path,
which leads visitors to certain predetermined points while allowing them to explore
other areas for themselves. The overlapping of the light and shade, the open and the
enclosed, make for a profoundly exotic and remedial experience. Individual volumes
combine with courtyard spaces, creating layers in the spatial experiences, while
revealing what is within. The diagonal shaped elements and spaces, creates an
alternative perception while the branching-out spaces with their articulated voids
creates a differing character varying the perception of space. This is facilitated by
the play of natural light and creating a harmony for all by unfolding the indoor to the
outdoors blending both boundaries.

