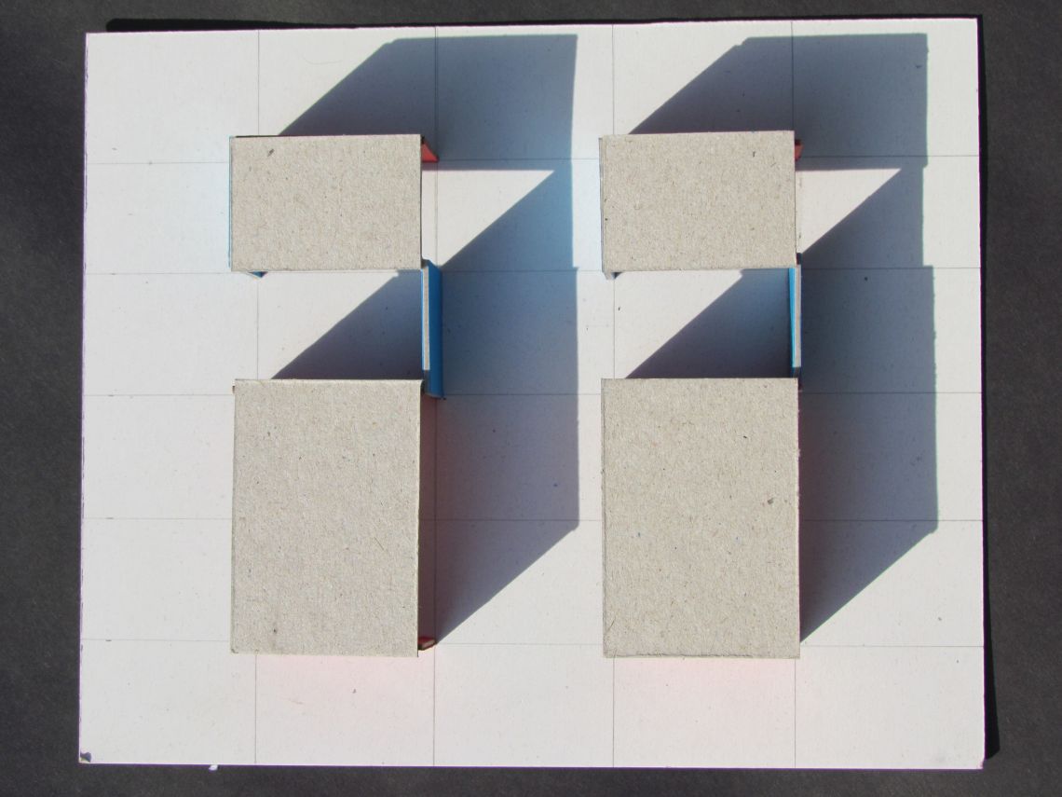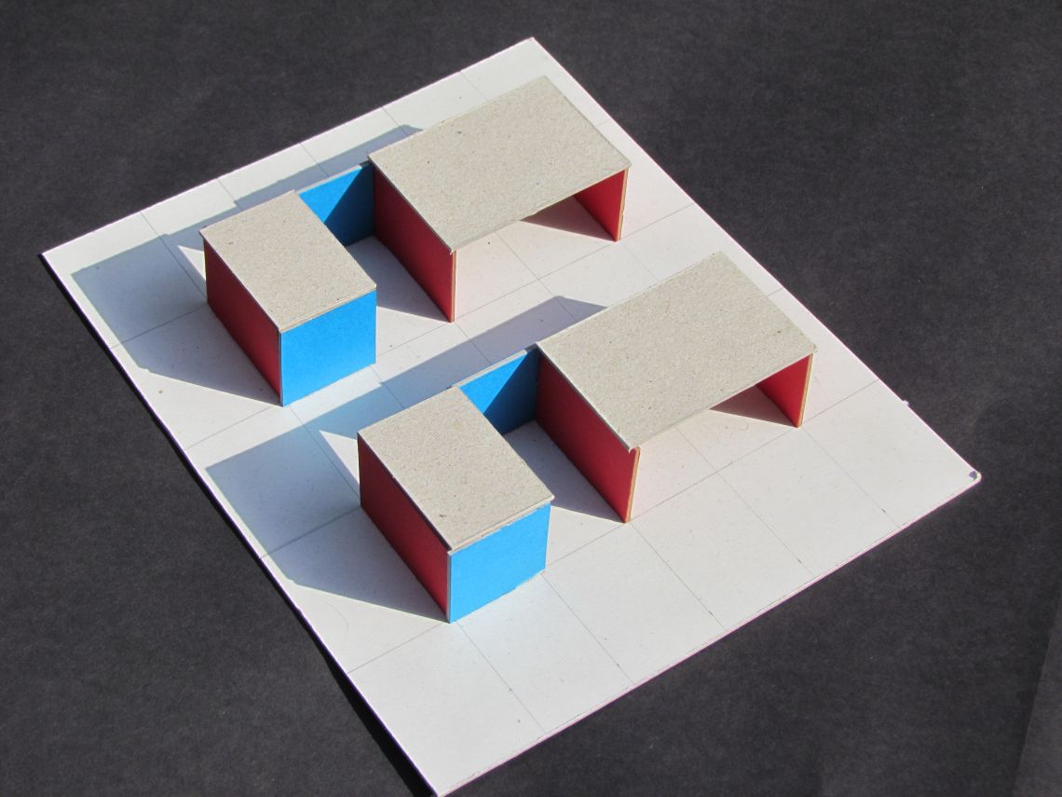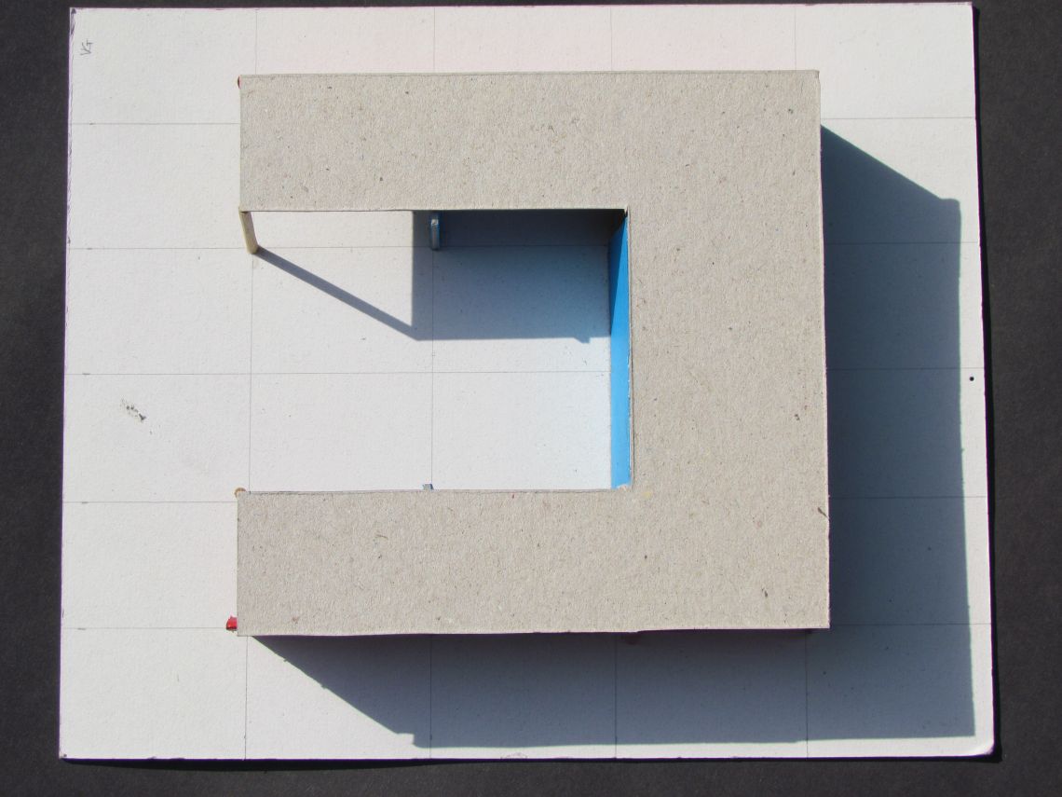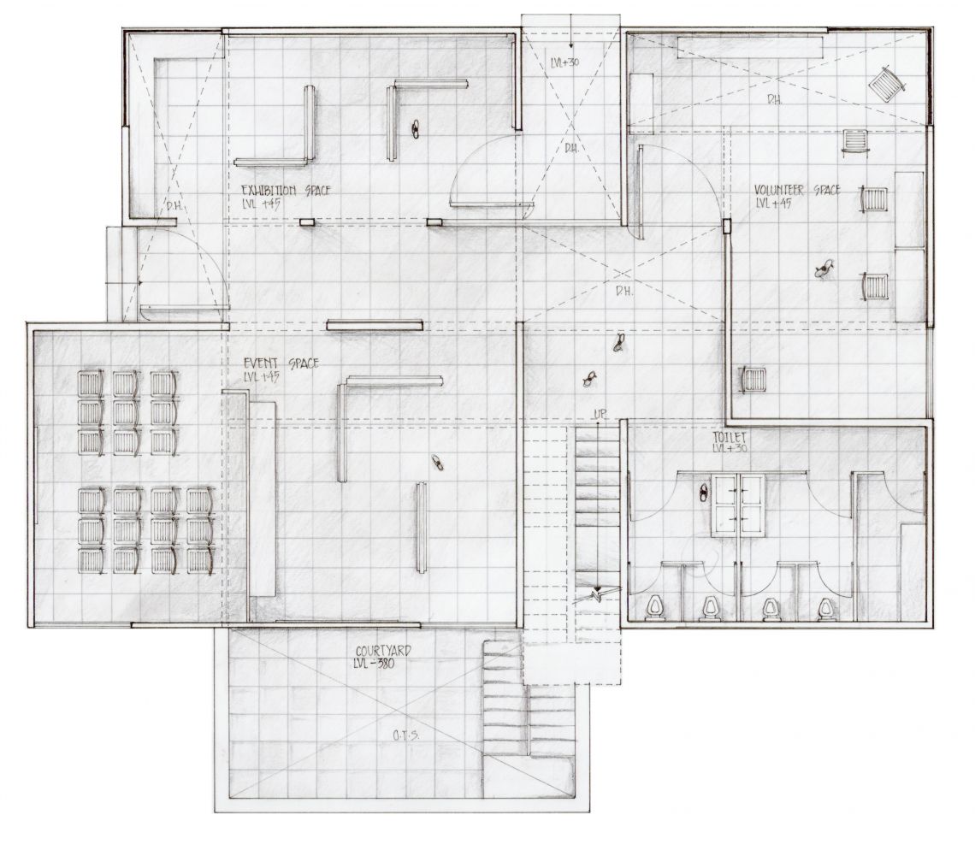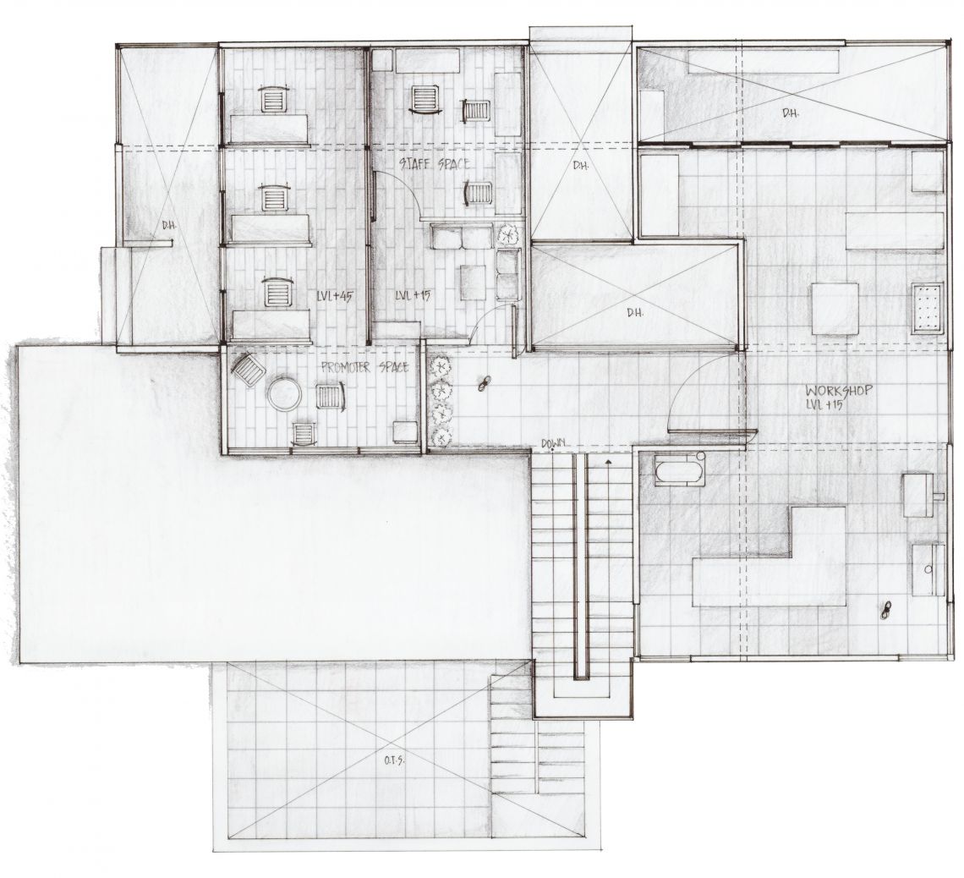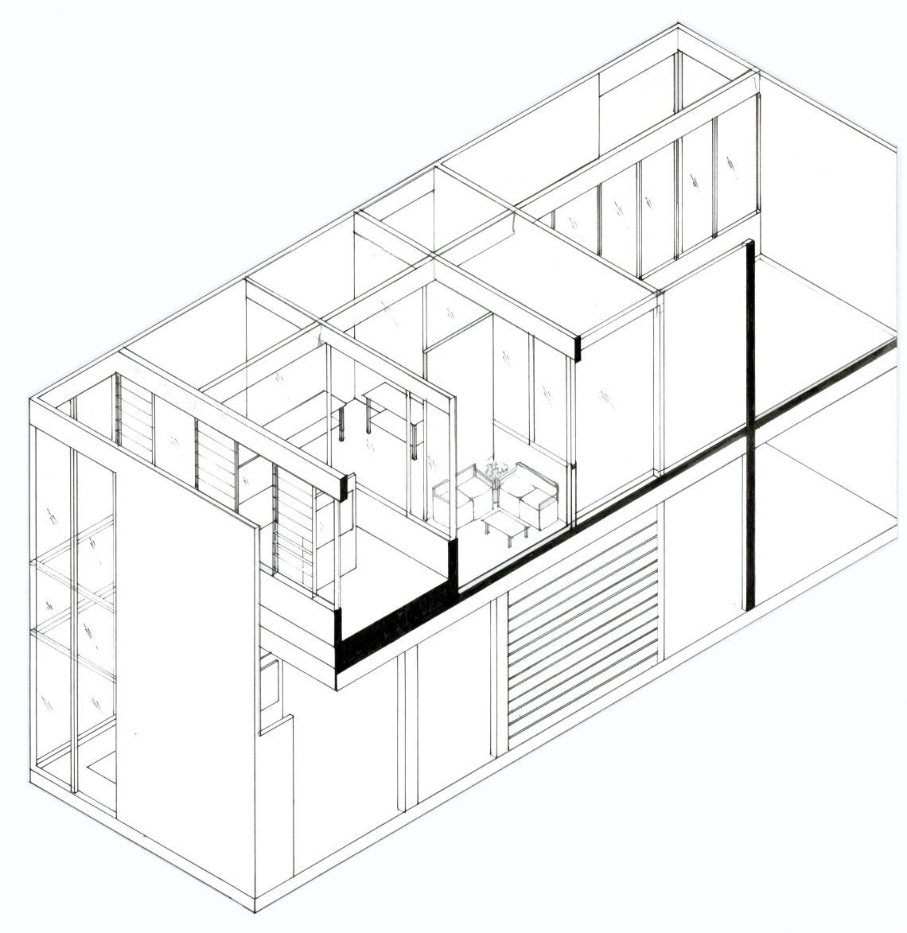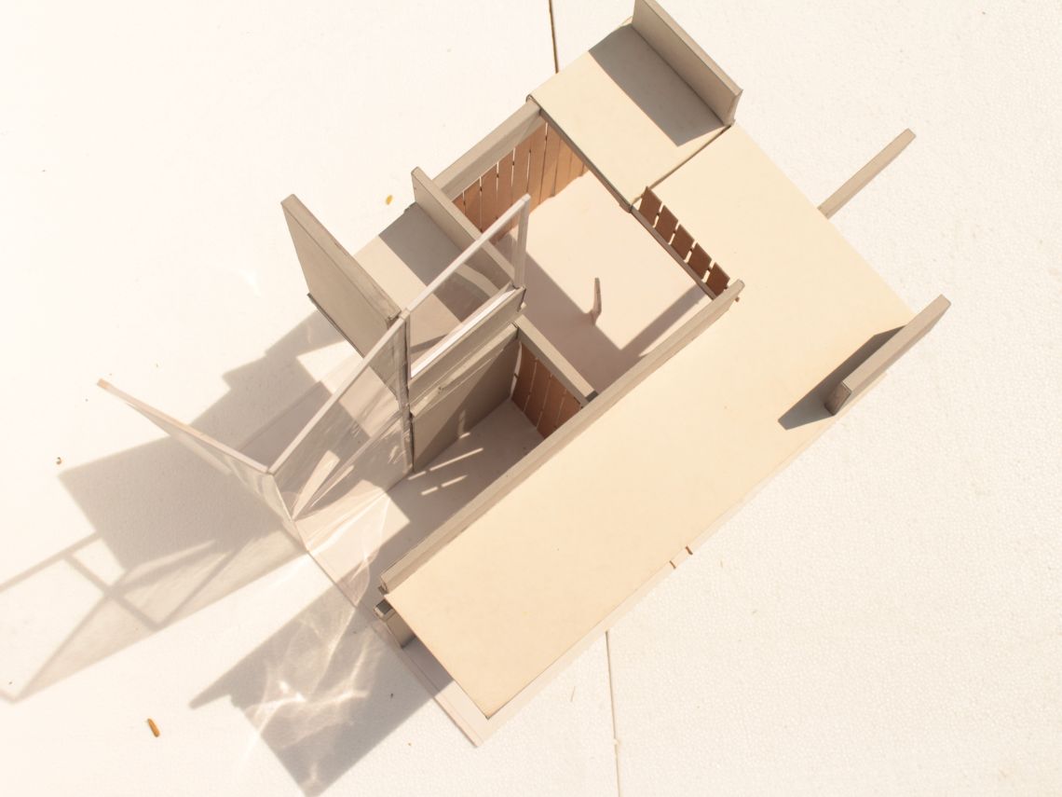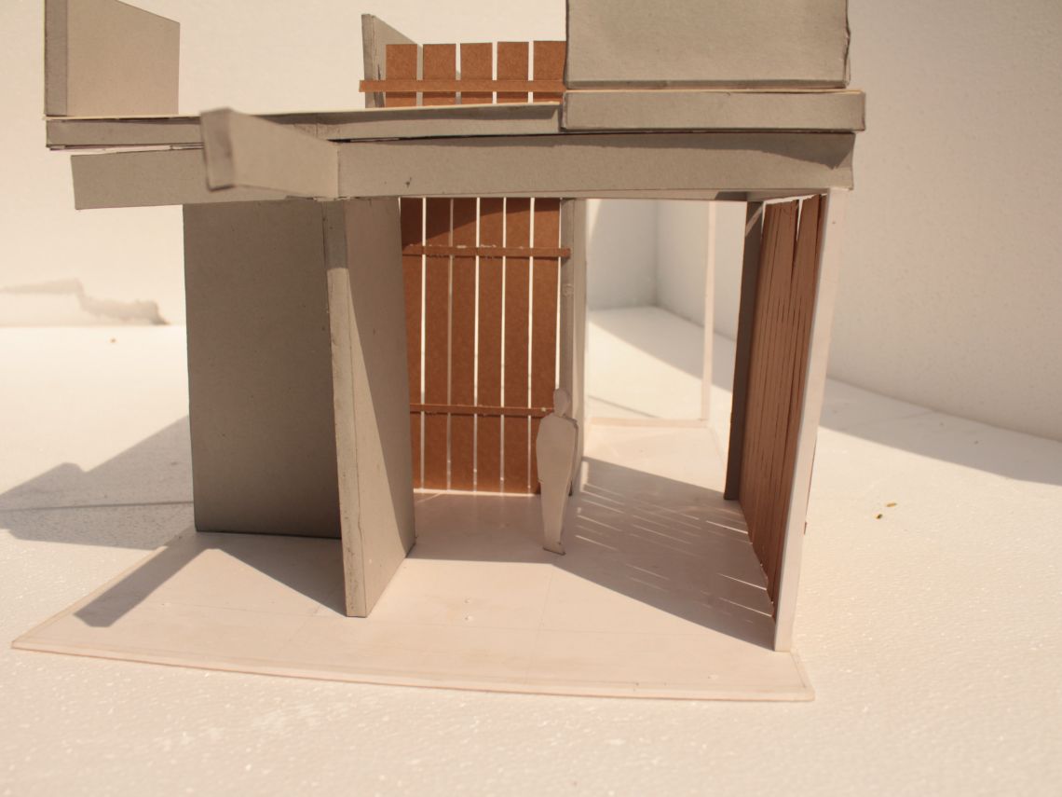Your browser is out-of-date!
For a richer surfing experience on our website, please update your browser. Update my browser now!
For a richer surfing experience on our website, please update your browser. Update my browser now!
The objective of the studio was to get thorough understanding of spatial organisation and space planning. During studio, various functions and ergonomic issues were addressed using set of spatial elements, such as, light and shadow, volumes, etc. The user brief included a team of three people- an entrepreneur, a social worker and a designer having expertise in theatre. One of the aspects of the studio was to overcome site related issues along with creating interrelation between user, function and experience. The studio focused on manifestation of concept into reality using space making elements.
