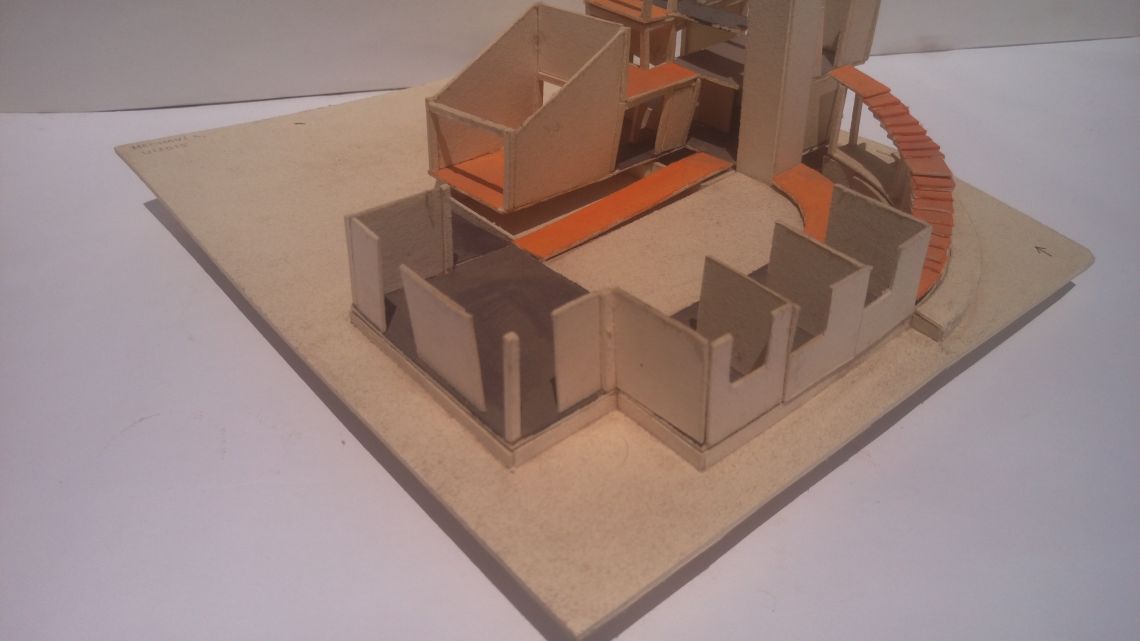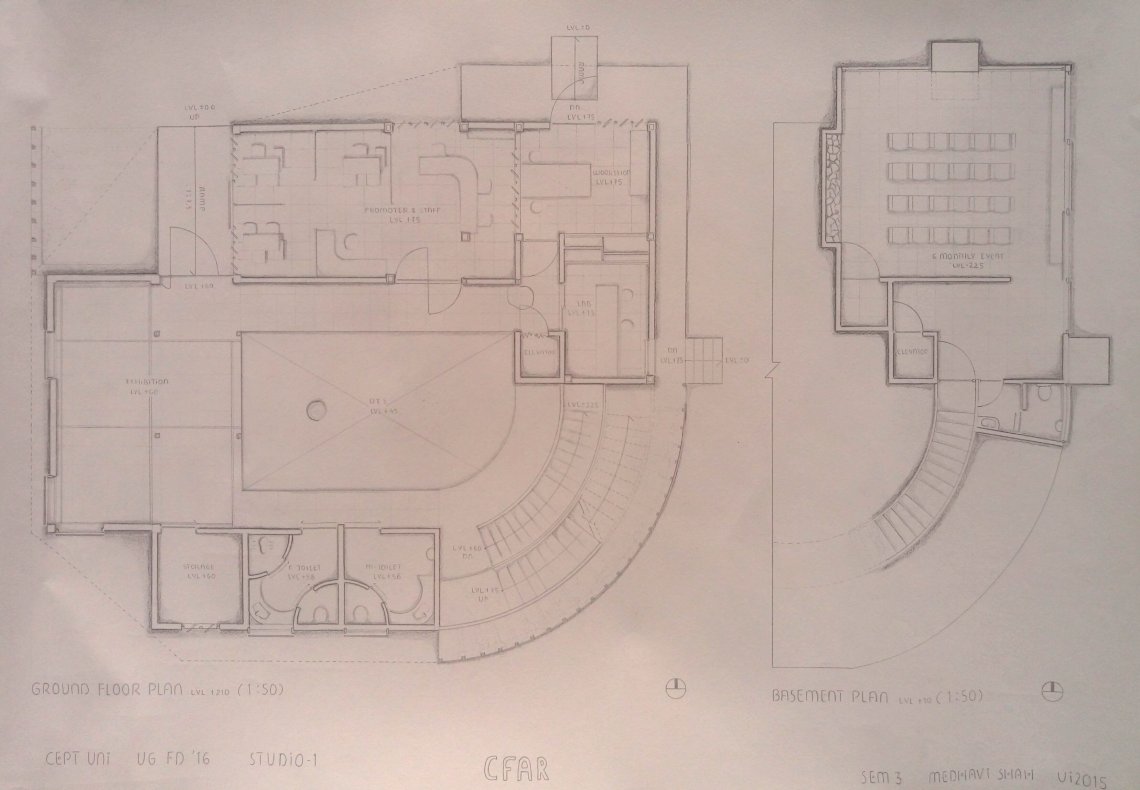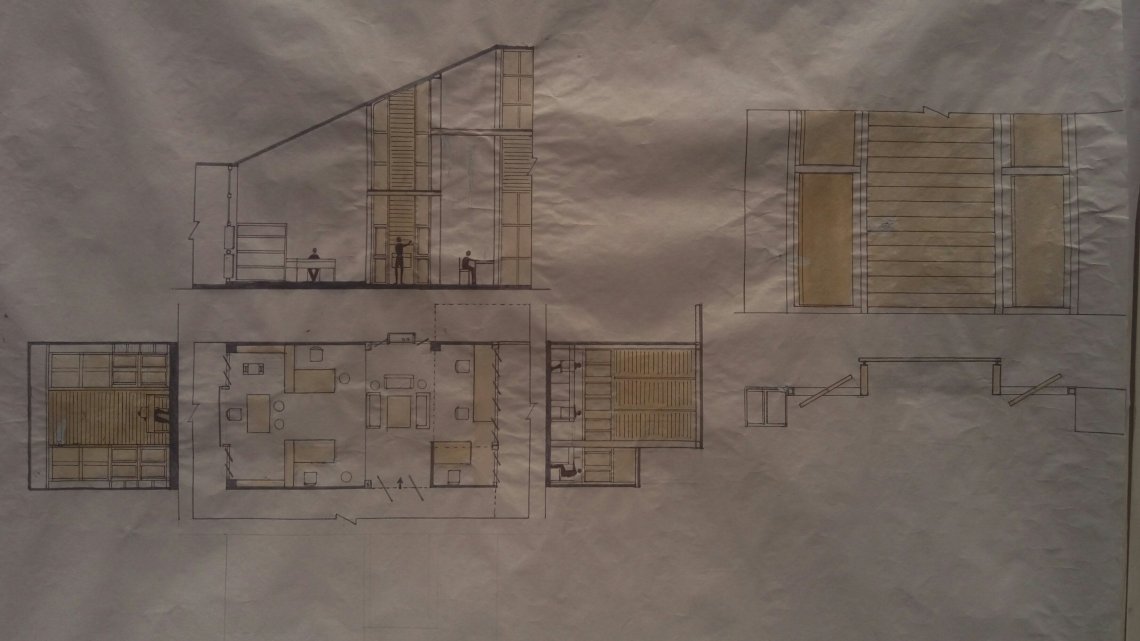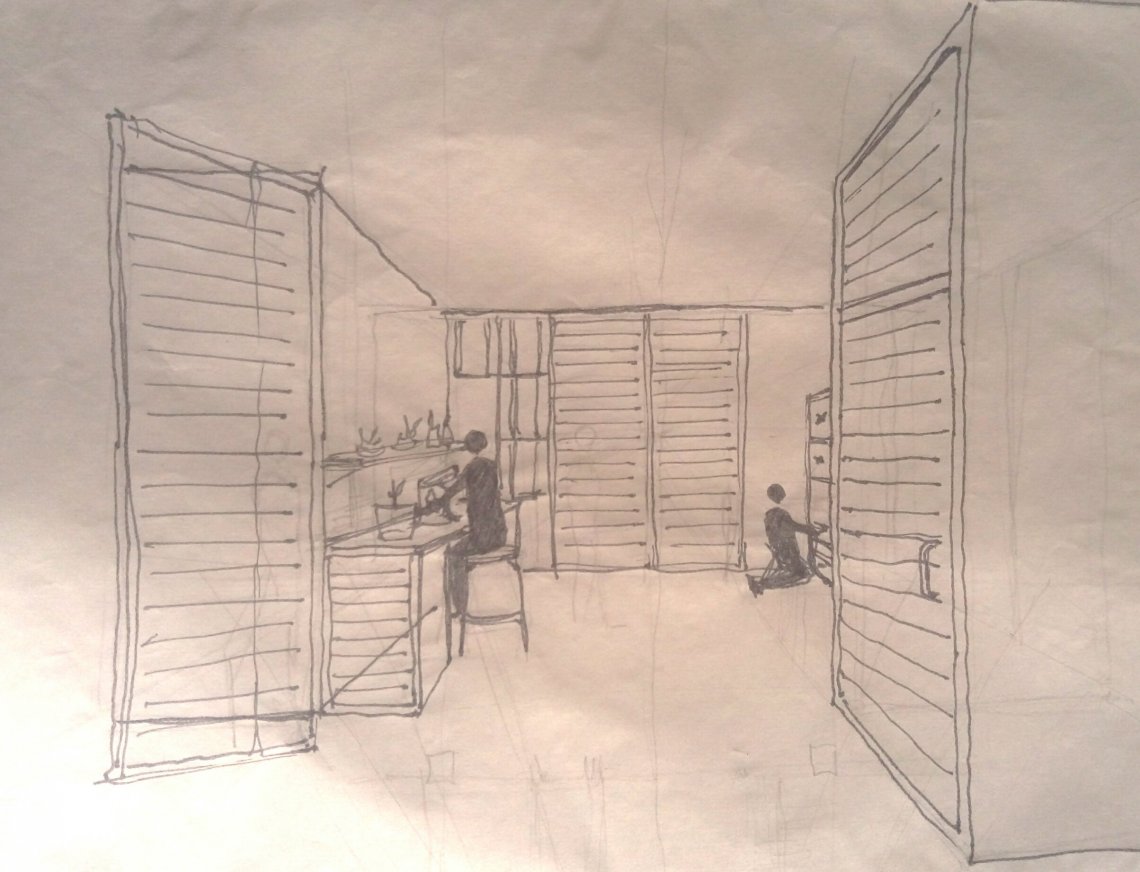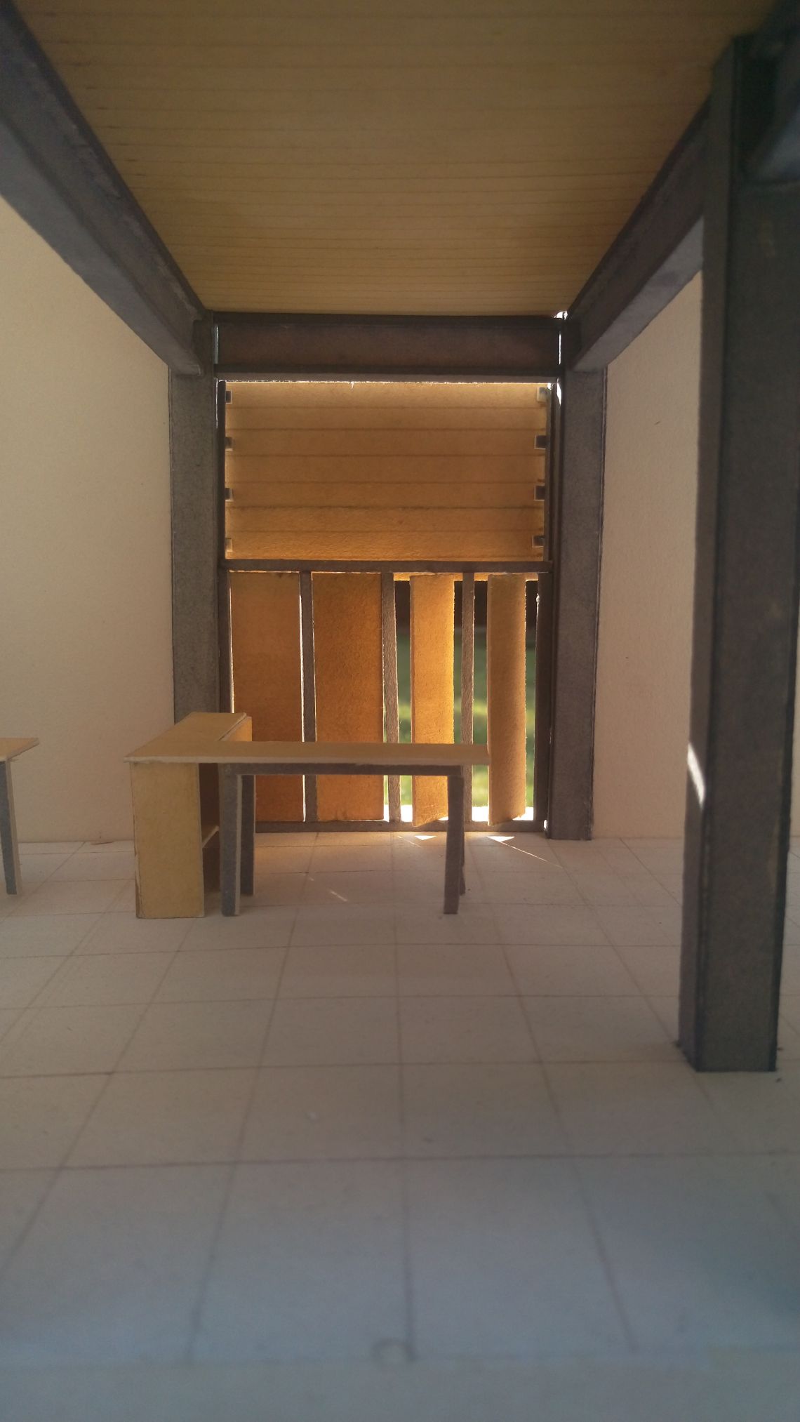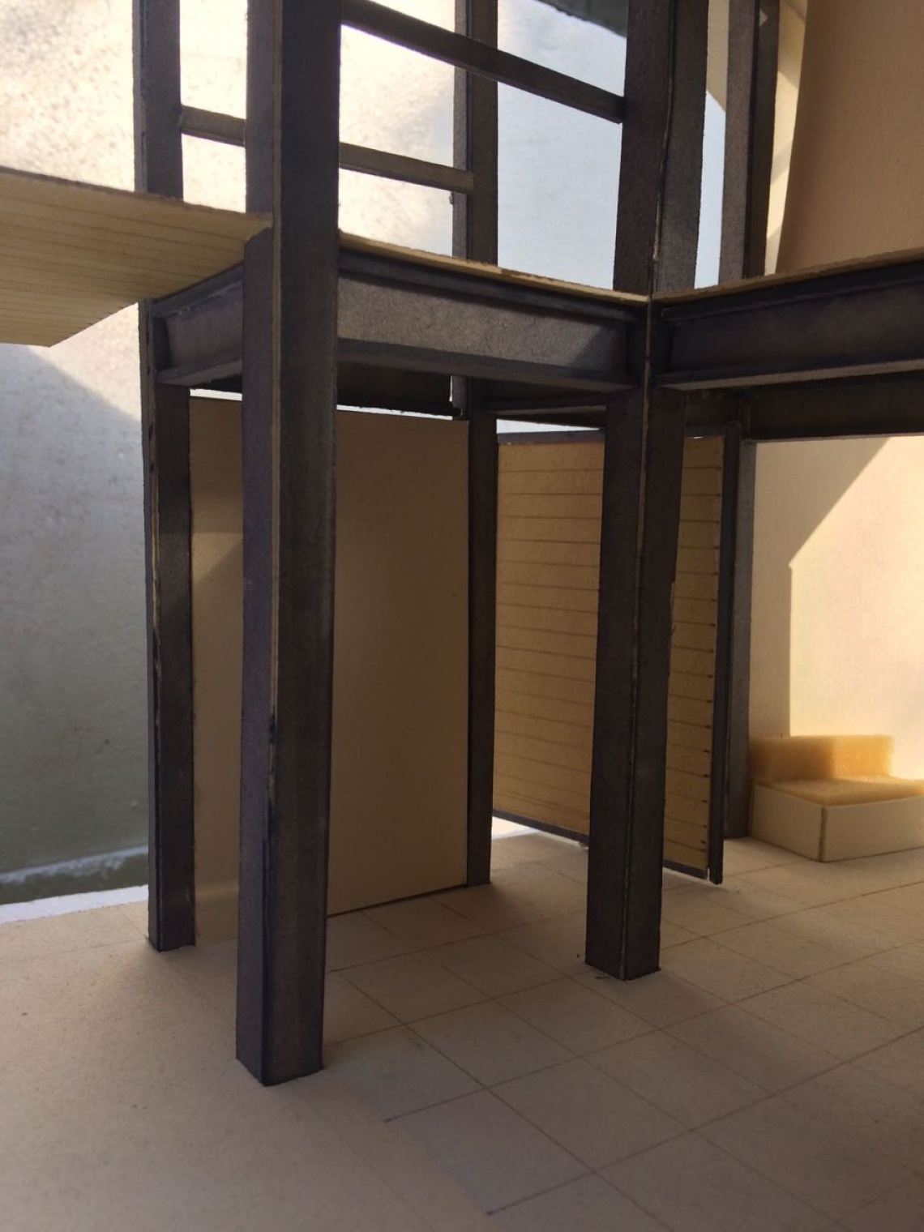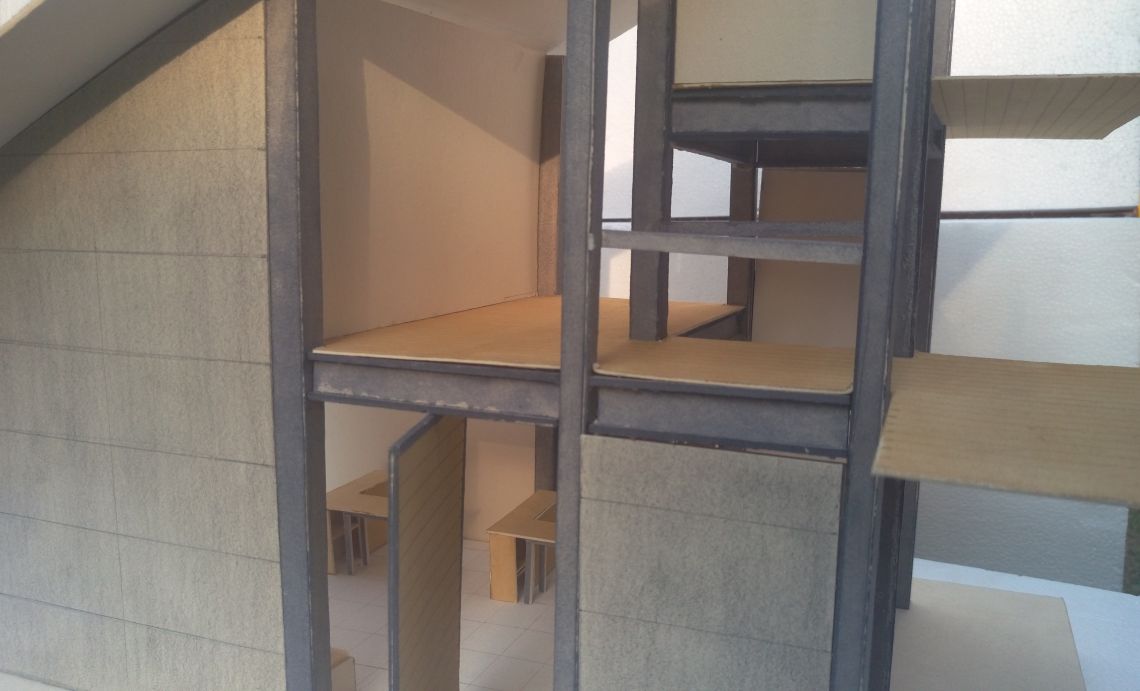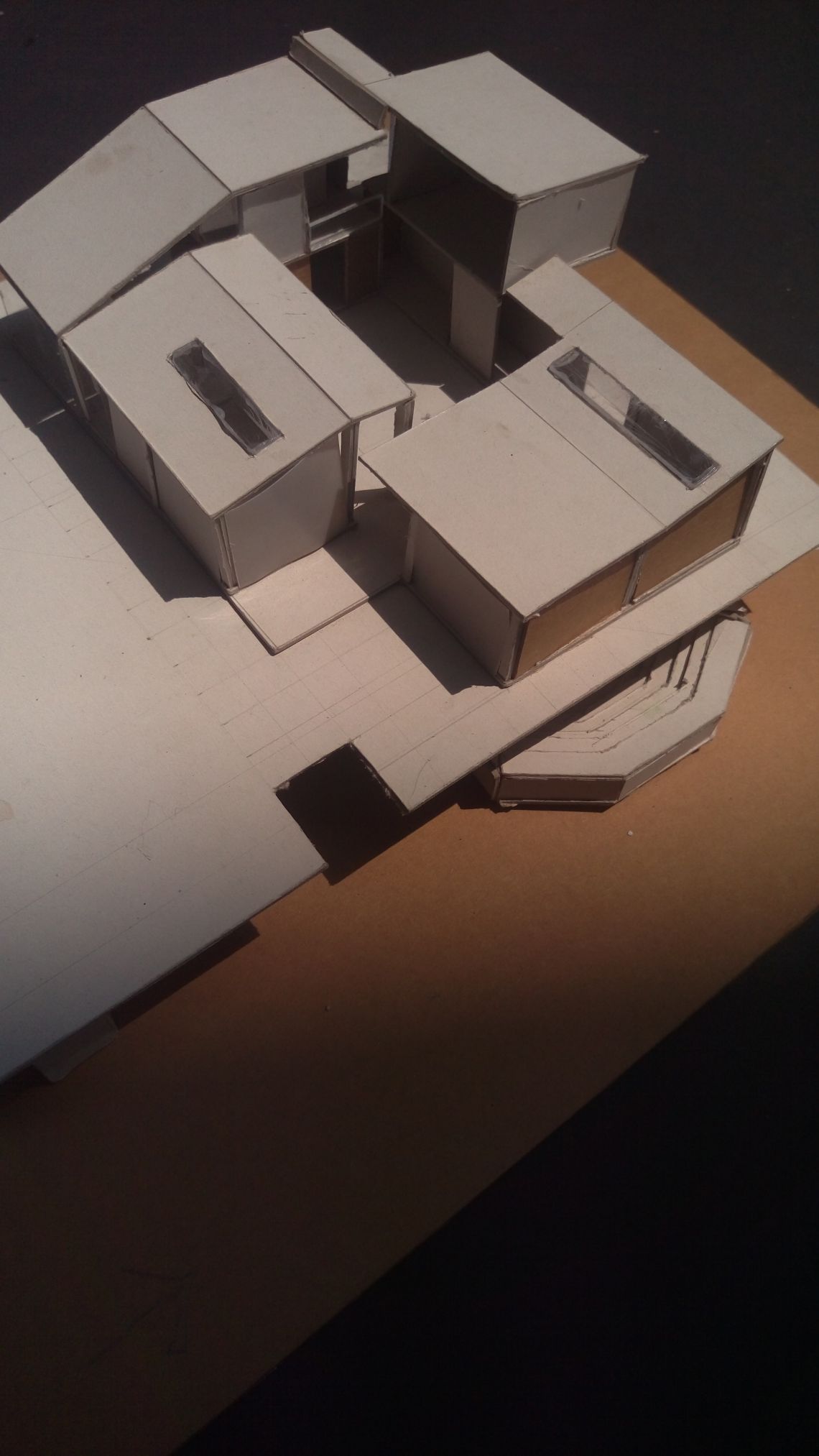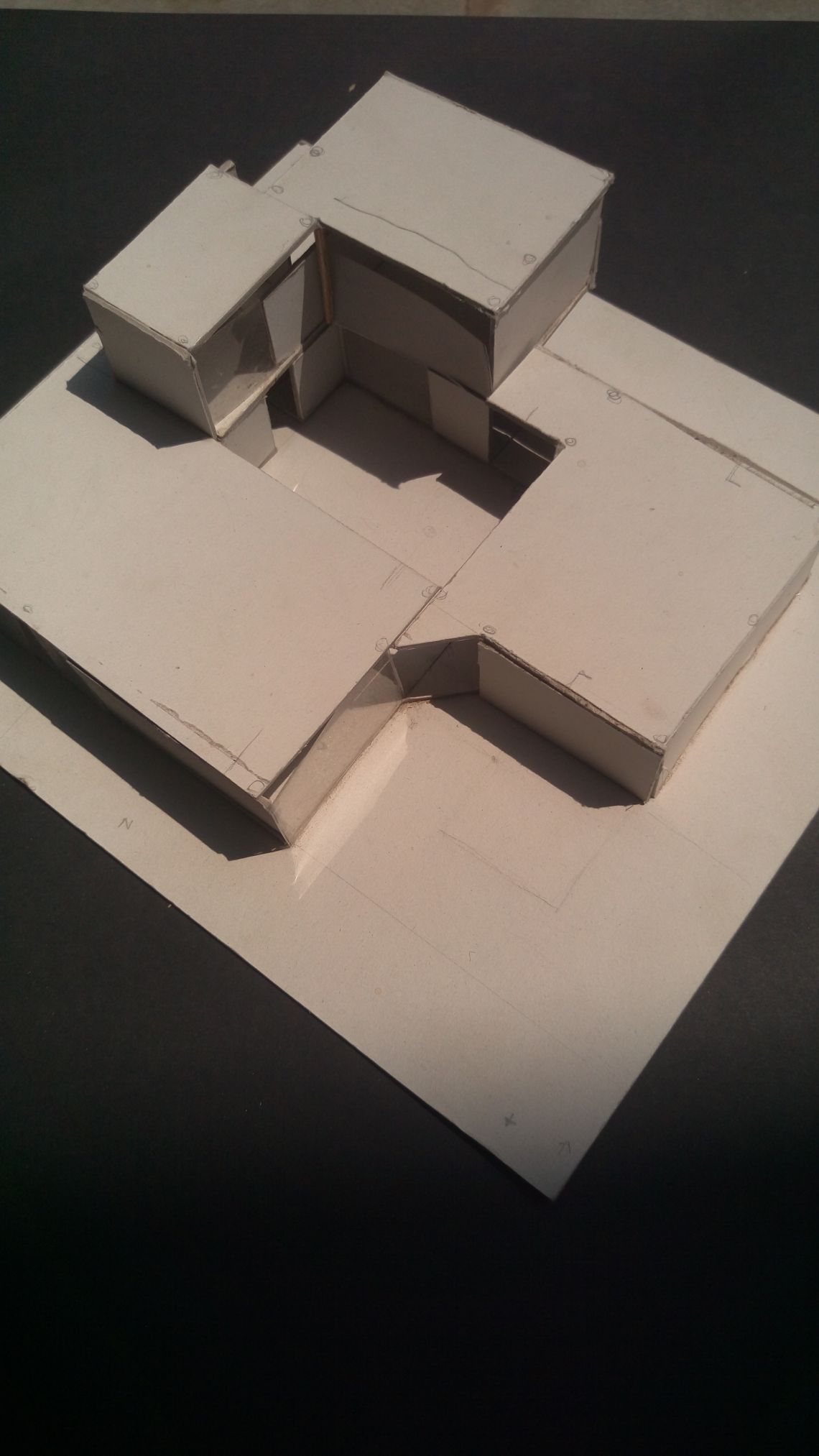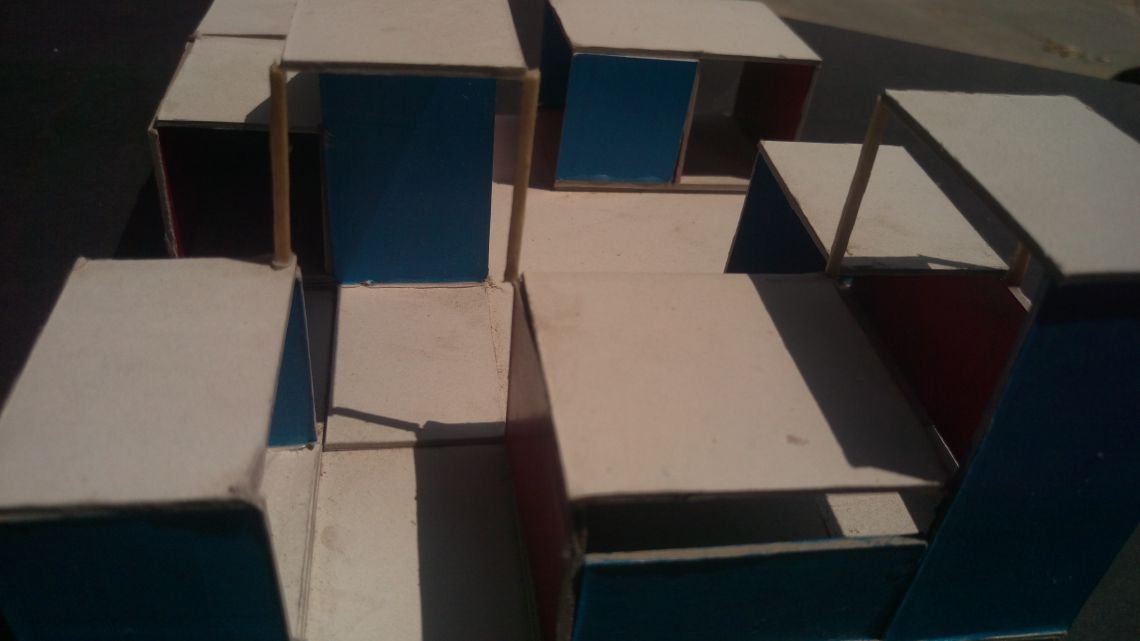Your browser is out-of-date!
For a richer surfing experience on our website, please update your browser. Update my browser now!
For a richer surfing experience on our website, please update your browser. Update my browser now!
The site was a 750 SQM plot with a dense Neem tree in the center.
3 Promoters: An architect who has keen interest in drama/ theater
An industrial designer who is also an entrepreneur
A social worker who has work experience at UNESCO
They collaborate to serve the society by constantly bringing improvements in various fields of lifestyle through this centre.
Only 350 SQM area ( including basement, ground floor and 1st floor ) was to be used to accommodate the following functions:
Exhibition, promoters' private space, staff space (3-4 people), workshop-organic lab, 6 monthly event, training, storage, pantry and toilet.
