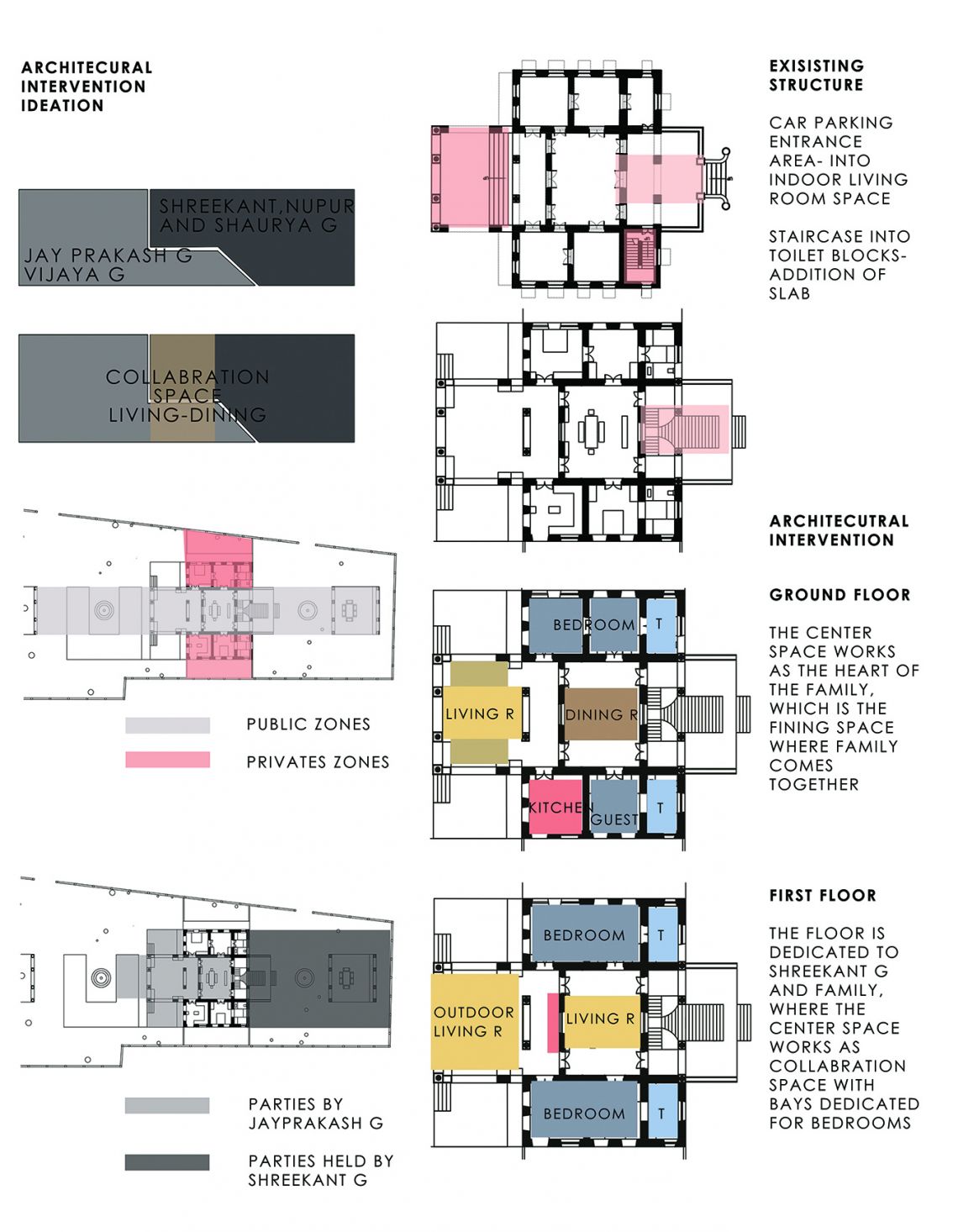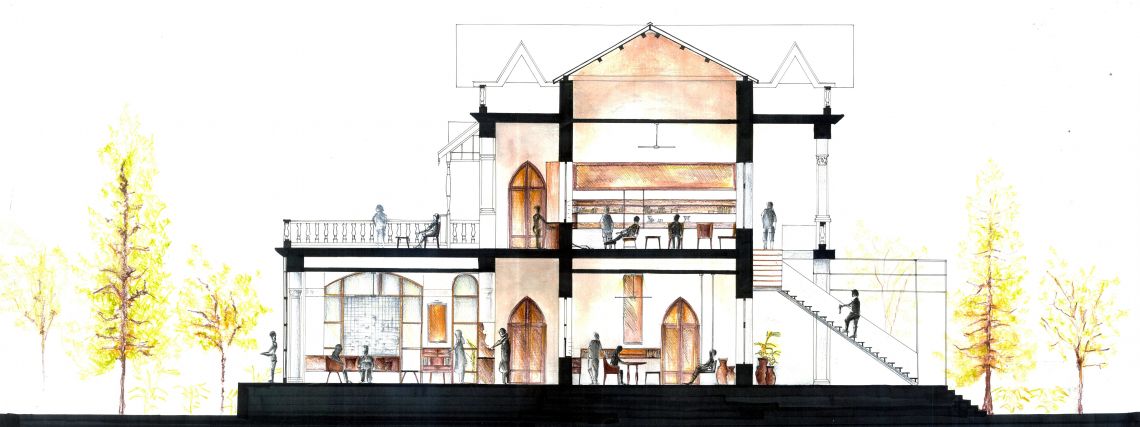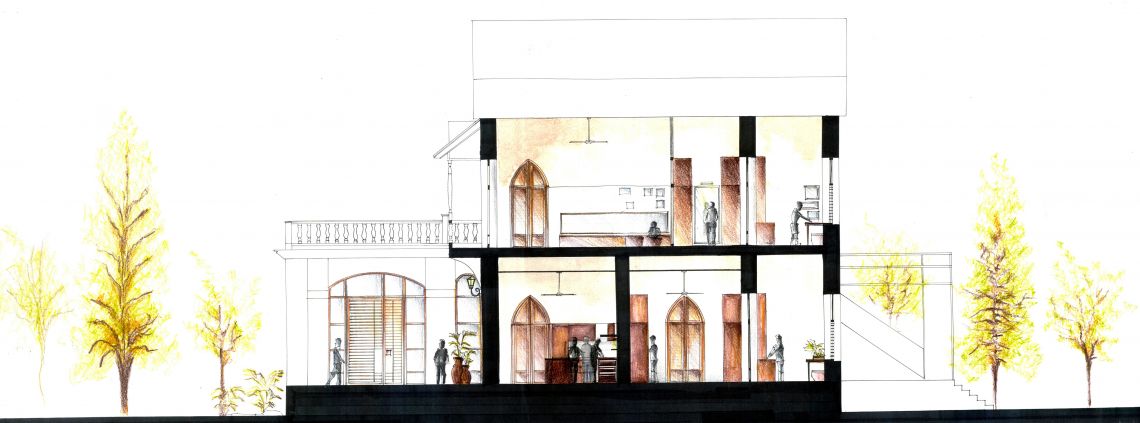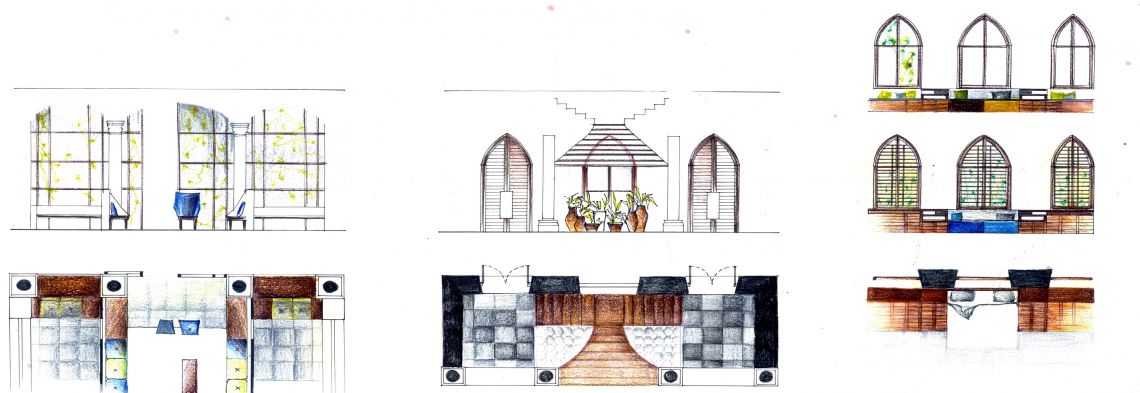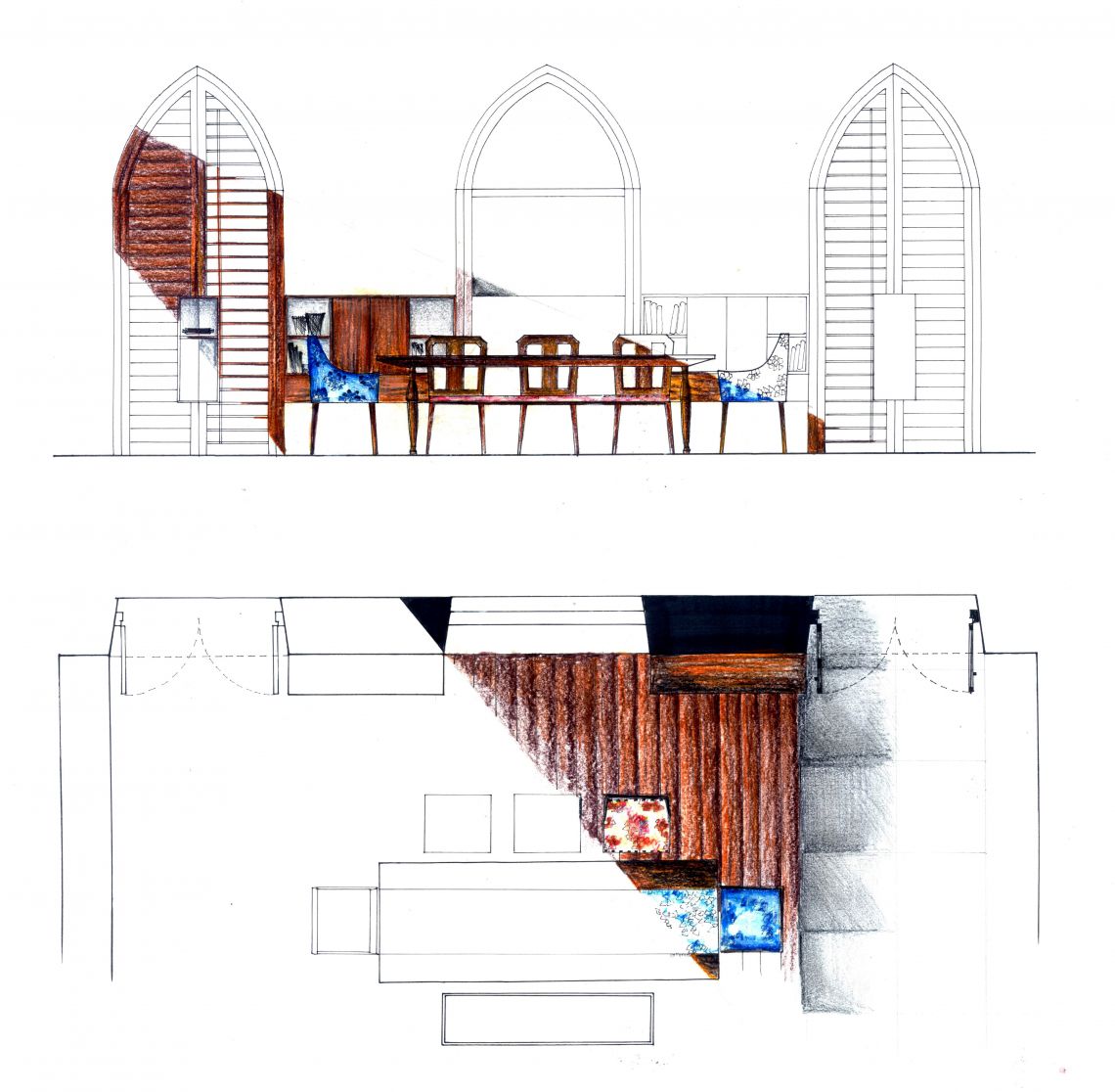Your browser is out-of-date!
For a richer surfing experience on our website, please update your browser. Update my browser now!
For a richer surfing experience on our website, please update your browser. Update my browser now!
Project is to design a residence for family of 6 people (Goenka’s), Kolkata based Marwari family moving to British style colonial bungalow housing. The intent is to create a space which has reflection of both site and cultural context. Its an interpretation of Rajbaris houses in Kolkata in respect to the family.
The space planning of the house is done in a way where ground floor is dedicated to grandparents living and other spaces, living room, dining room, kitchen and other services. The second floor is dedicated to parents and children bedroom and common living room ,pantry and other services.The material palette of ground floor reflects Kolktata Rajbari courtyards. Block printing on cotton upholstered furniture on dark kadappa stone flooring with white stucco walls.


